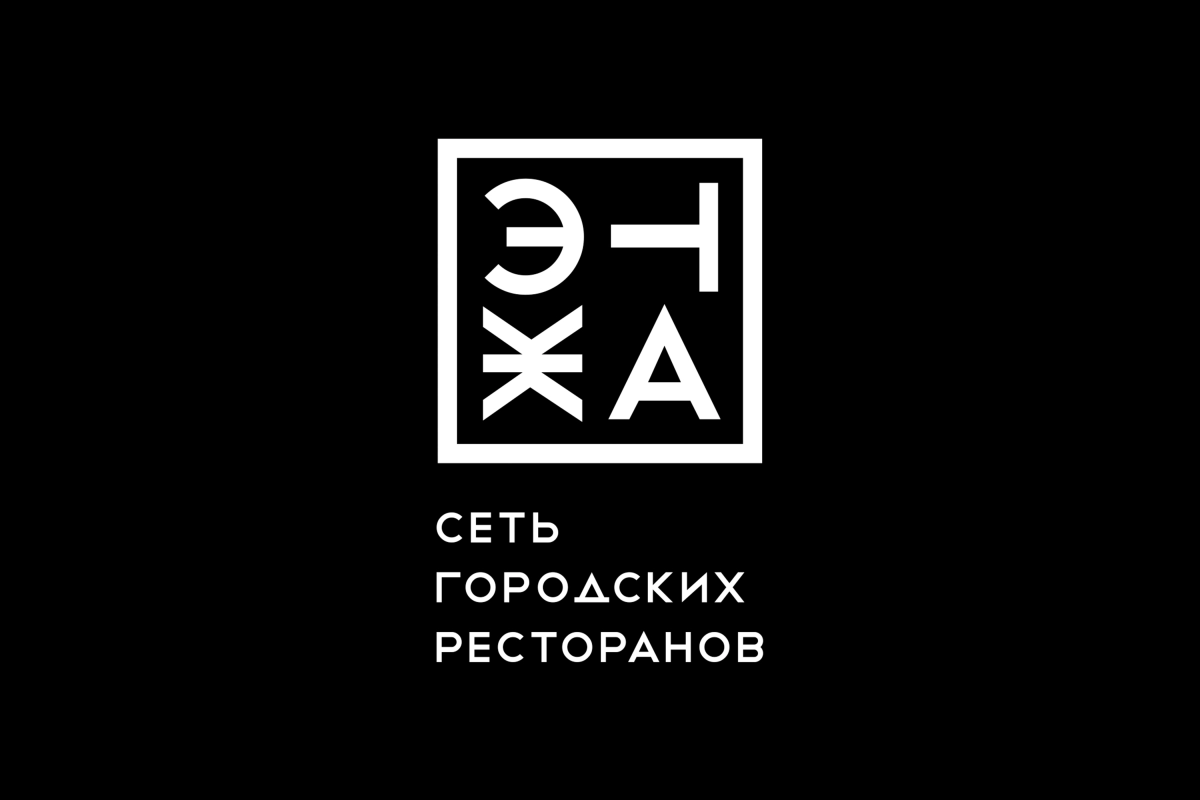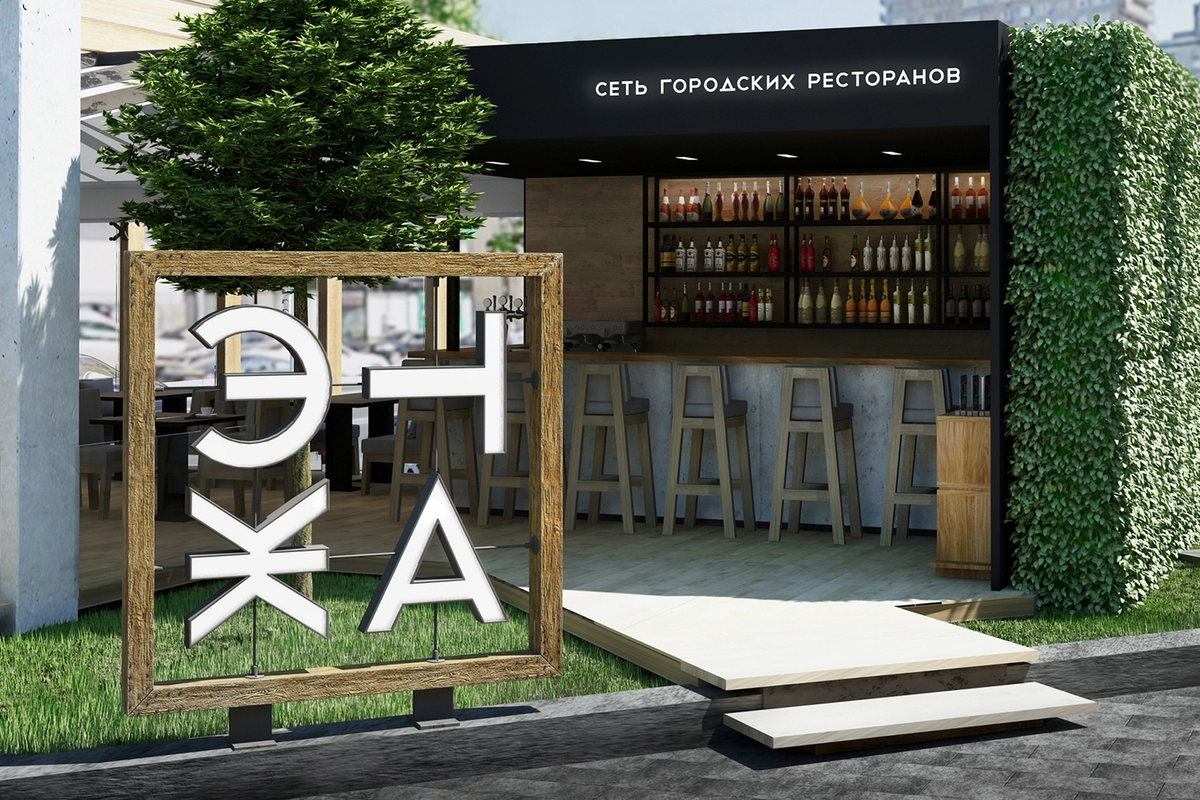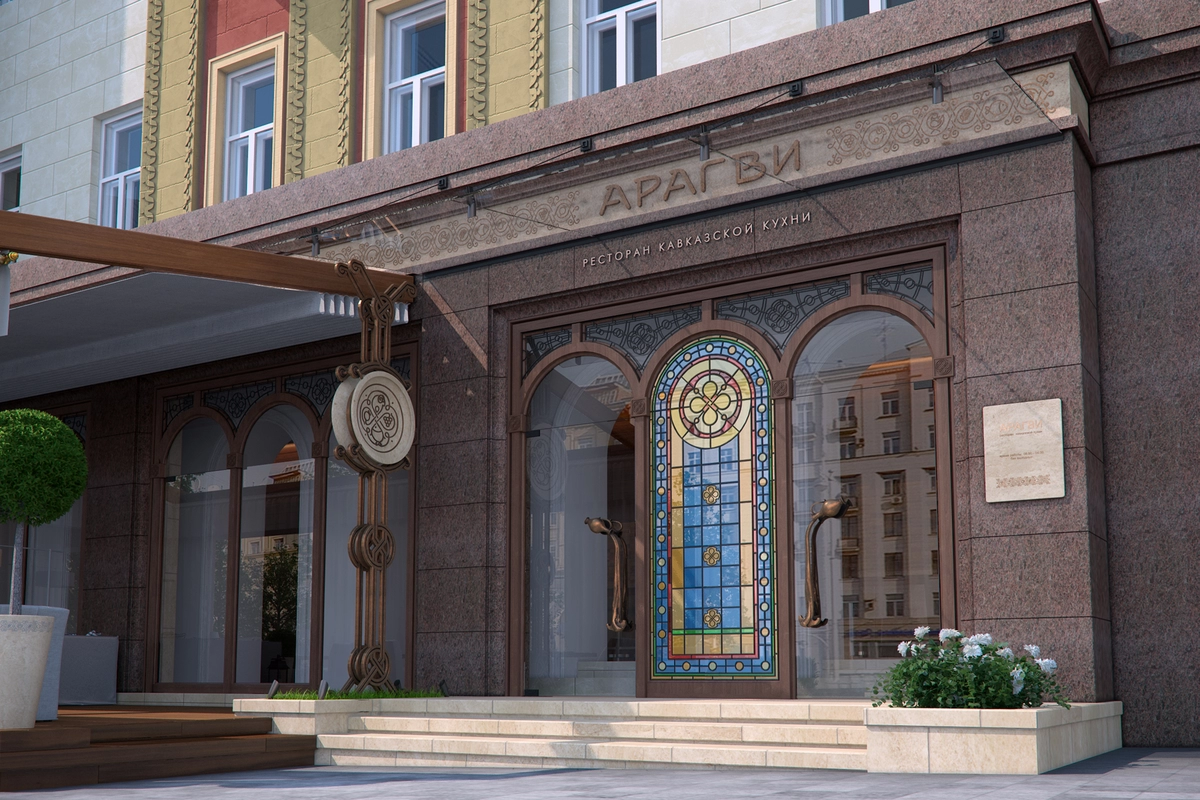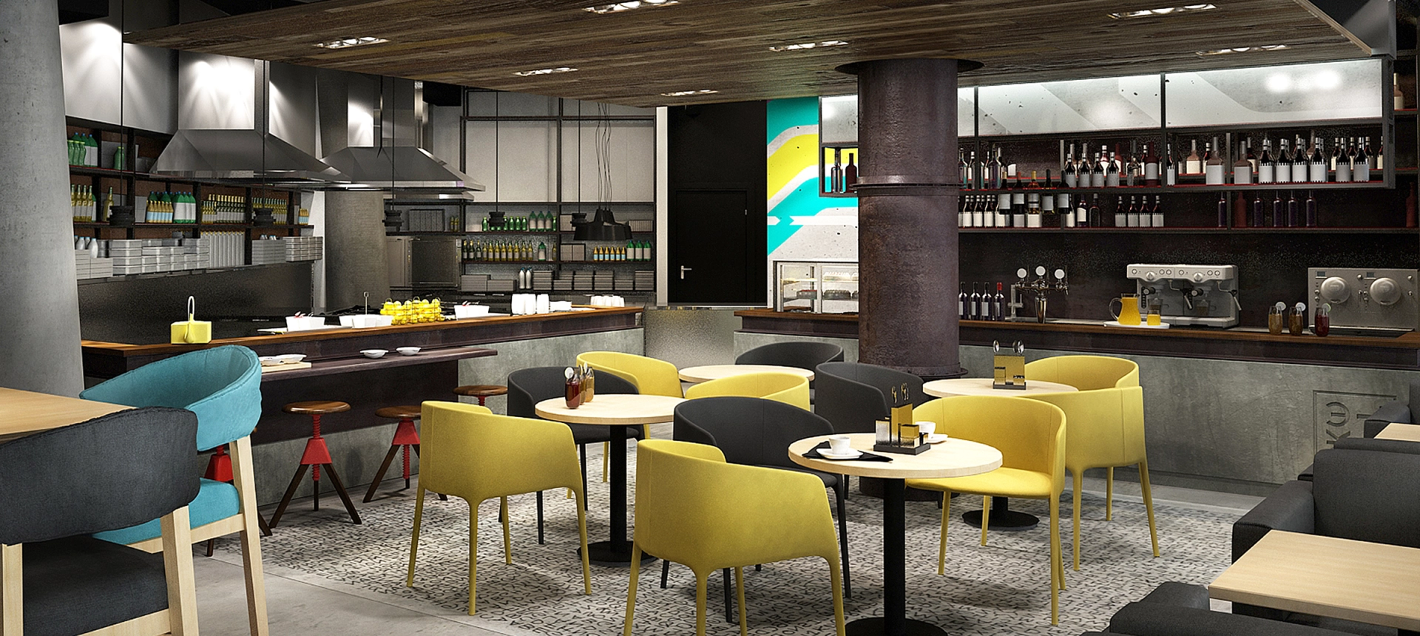
“Etaj” Restaurant
Location: Moscow, Russia
Year of development: 2013
Area: 280m2
Developed:
‐ Interior design;
‐ Furniture design;
‐ Furniture, fixtures, and equipment;
‐ Branding.
“Etaj” Restaurant
Location: Moscow, Russia
Year of development: 2013
Area: 280m2
In the frames of the proposal to update the brand of the “Etaj” restaurants chain, our studio has developed a concept and design solution for the relaunched restaurants’ interiors.
The design objective was to create an updated brand in a modern and dynamic way, avoiding the rough standardization of the facilities, as well as complimenting each of them with individual features. The developed solution consisted of a set of standard modules and textures that, on the one hand, made it possible to sustain visual integrity of the chain, and on the other – allowed to be flexible enough when working on the interior of each particular restaurant.
Urban design featured in the each of the restaurants: combination of concrete, wood, glass and metal, standardized interior elements, exposed concrete bars, graffiti surfaces, original lighting installations – create facilities that provide a unique client experience. The same applies to the zoning of the restaurants. Each facility is divided into halls, where different moods prevail: from light and green spaces to zones, decorated with stone, glass and metal – reflecting the diversity of the city.
In addition, the concept developed by the studio supposed preservation of the original textures used in the premises to the maximum:
the historical brickwork and wooden girders in restaurants located in the city center, concrete and metal bold structures – in modern ones, etc.
In the frames of the proposal to update the brand of the “Etaj” restaurants chain, our studio has developed a concept and design solution for the relaunched restaurants’ interiors.
The design objective was to create an updated brand in a modern and dynamic way, avoiding the rough standardization of the facilities, as well as complimenting each of them with individual features. The developed solution consisted of a set of standard modules and textures that, on the one hand, made it possible to sustain visual integrity of the chain, and on the other – allowed to be flexible enough when working on the interior of each particular restaurant.
Urban design featured in the each of the restaurants: combination of concrete, wood, glass and metal, standardized interior elements, exposed concrete bars, graffiti surfaces, original lighting installations – create facilities that provide a unique client experience. The same applies to the zoning of the restaurants. Each facility is divided into halls, where different moods prevail: from light and green spaces to zones, decorated with stone, glass and metal – reflecting the diversity of the city.
In addition, the concept developed by the studio supposed preservation of the original textures used in the premises to the maximum:
the historical brickwork and wooden girders in restaurants located in the city center, concrete and metal bold structures – in modern ones, etc.
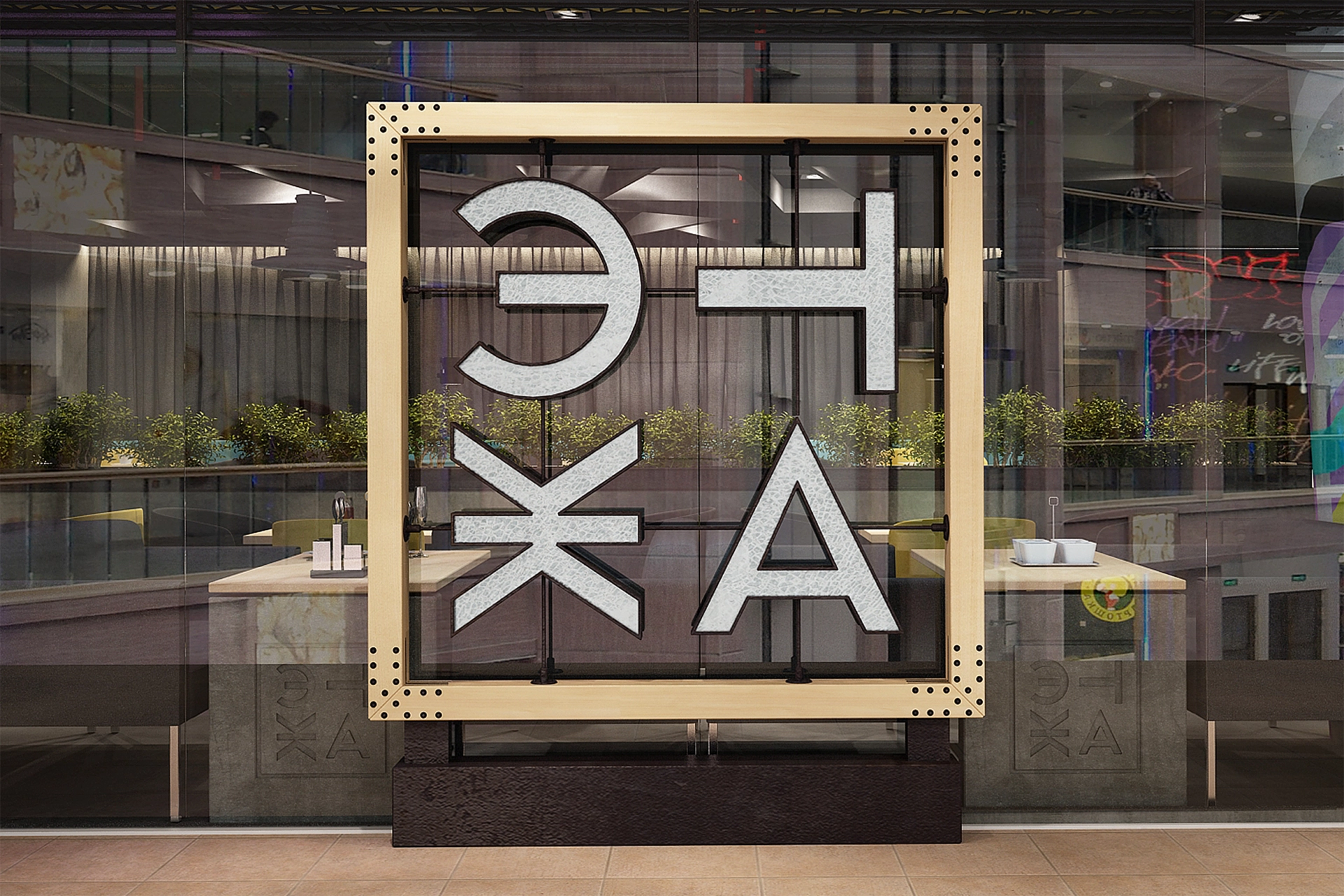
Signboard
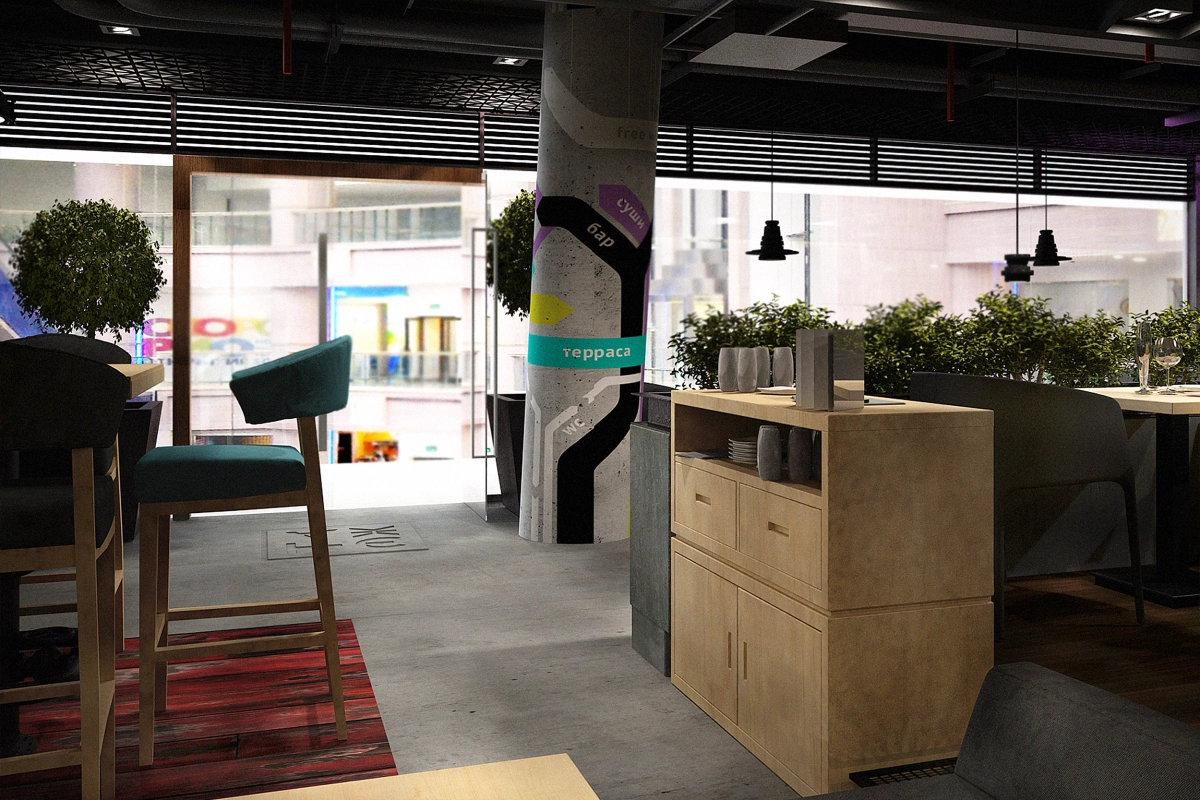
Entrance
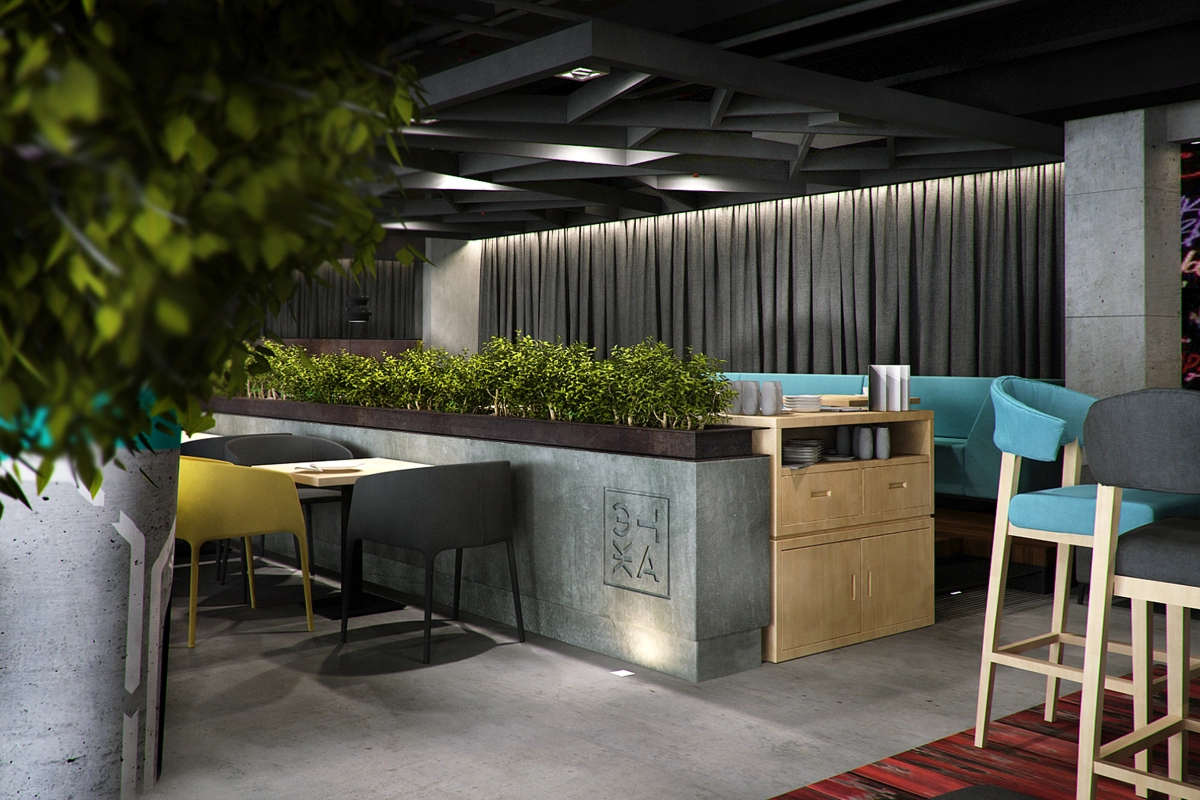
Restaurant
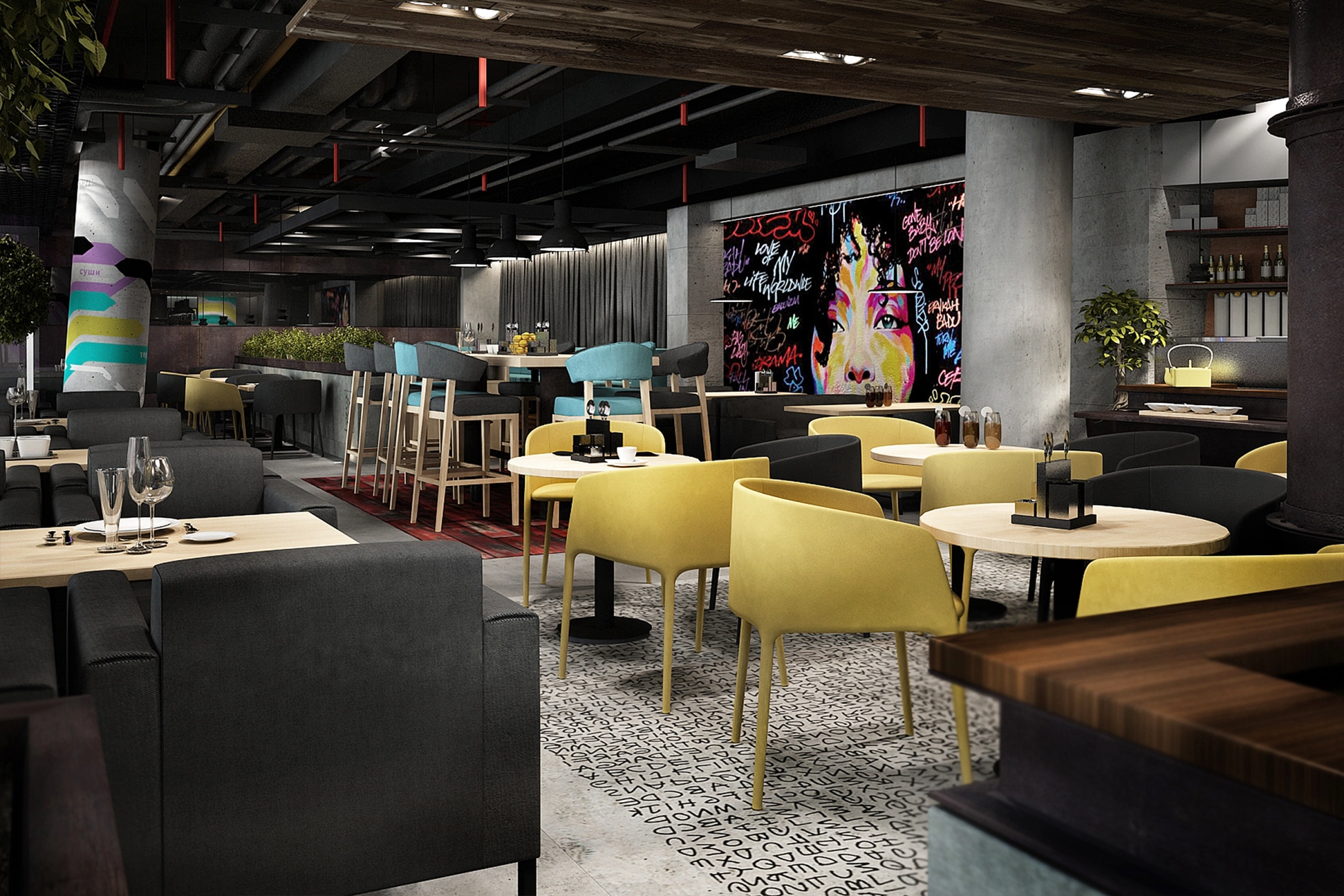
Restaurant
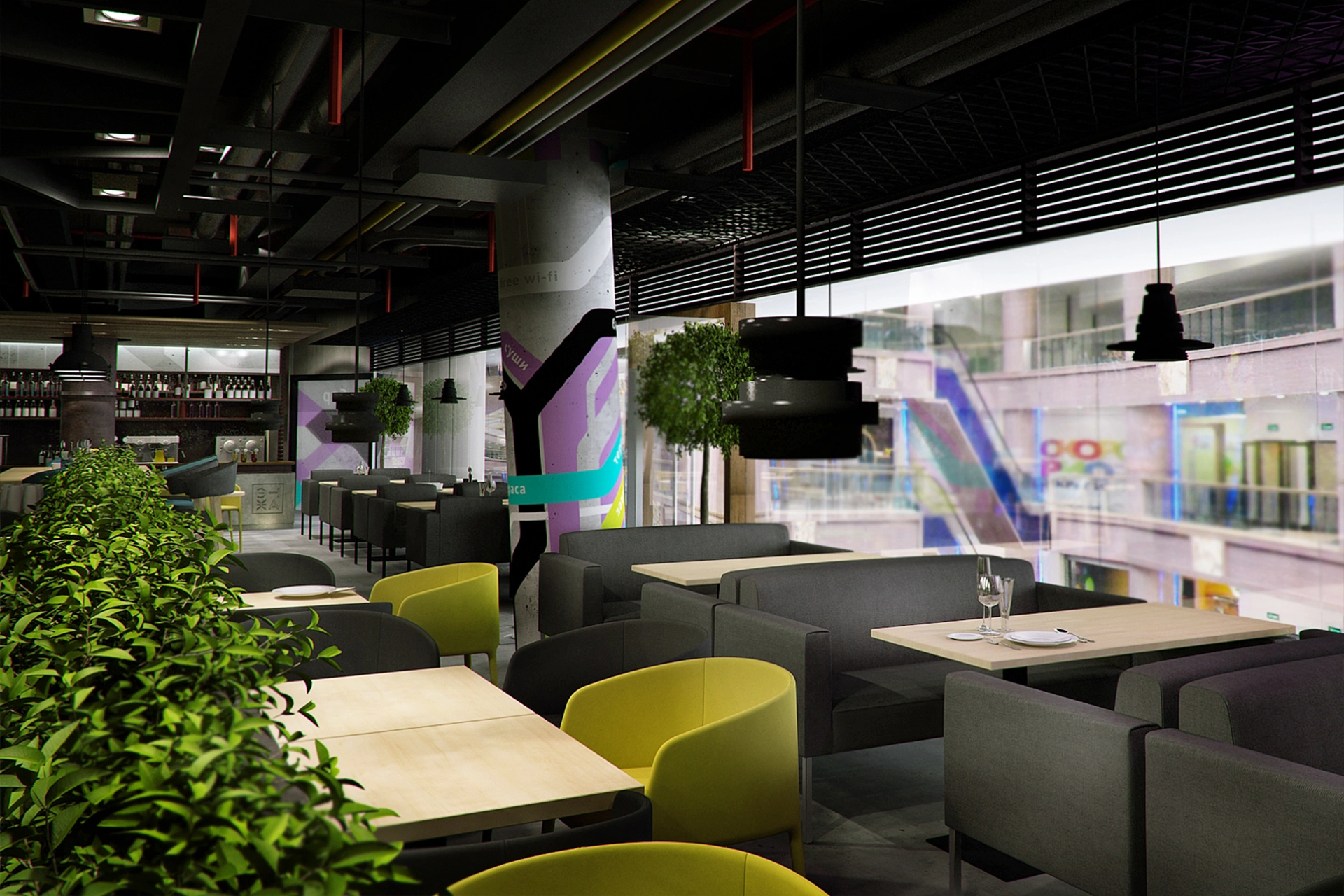
Restaurant
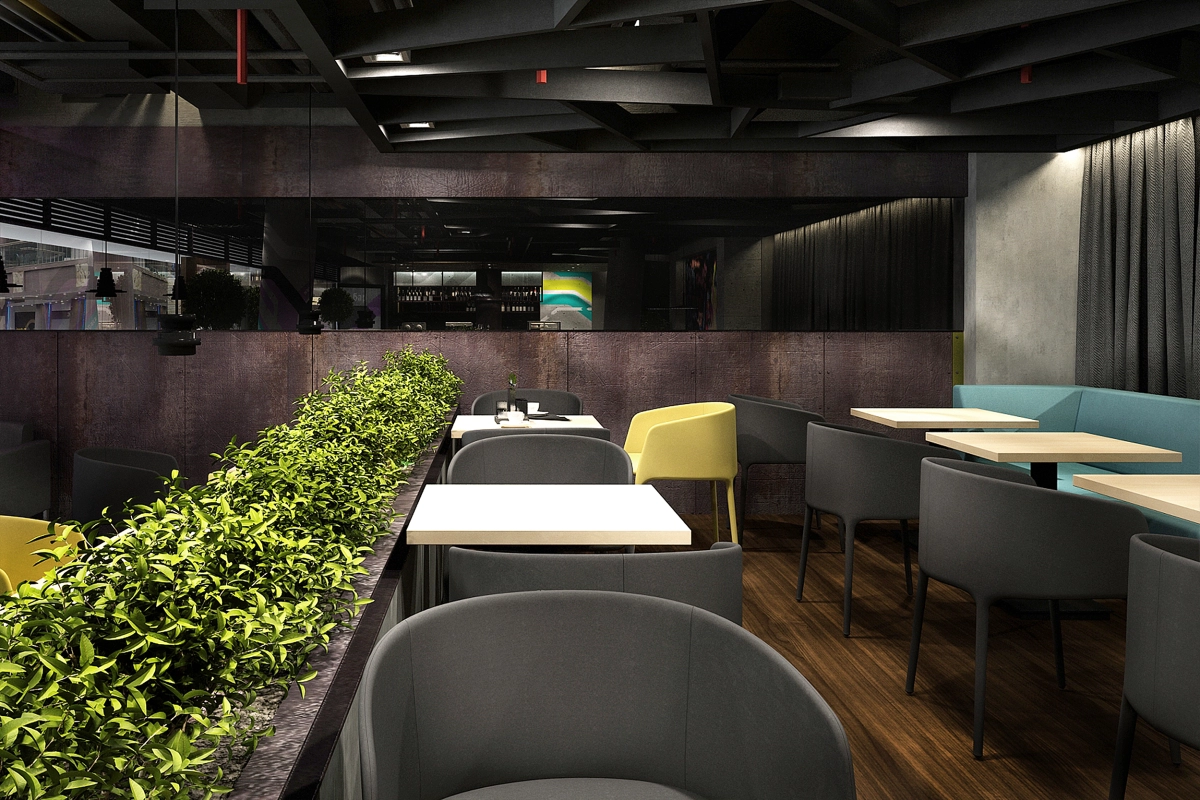
Interactive wall
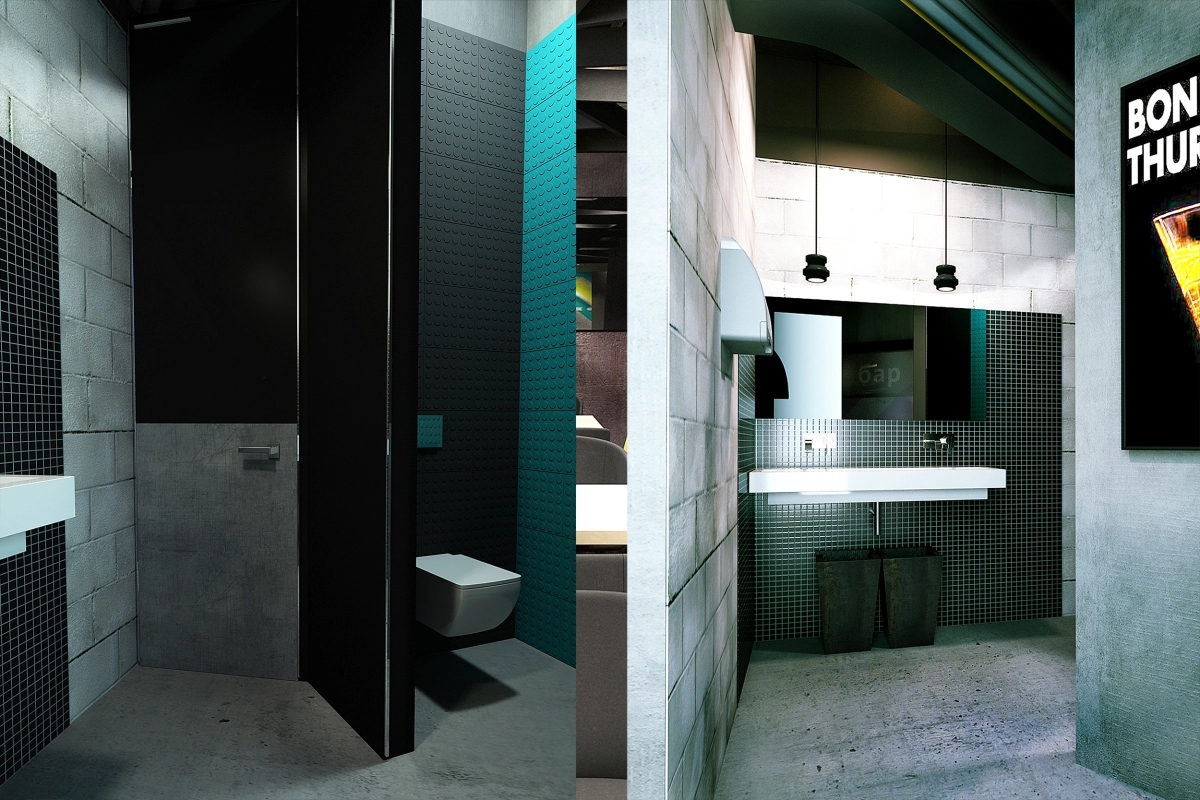
WC
Authors:
Aghasi Kntekhtsyan – Project Management / Interior design
Rafael Bostanjyan and Fhilip Repin – Interior design
Vadim Tishenko – brending
Alexey Kavtaradze – Technical Documentation
Fhilip Repin – Visualizations
Authors:
Aghasi Kntekhtsyan – Project Management / Interior design
Rafael Bostanjyan and Fhilip Repin – Interior design
Vadim Tishenko – brending
Alexey Kavtaradze – Technical Documentation
Fhilip Repin – Visualizations

