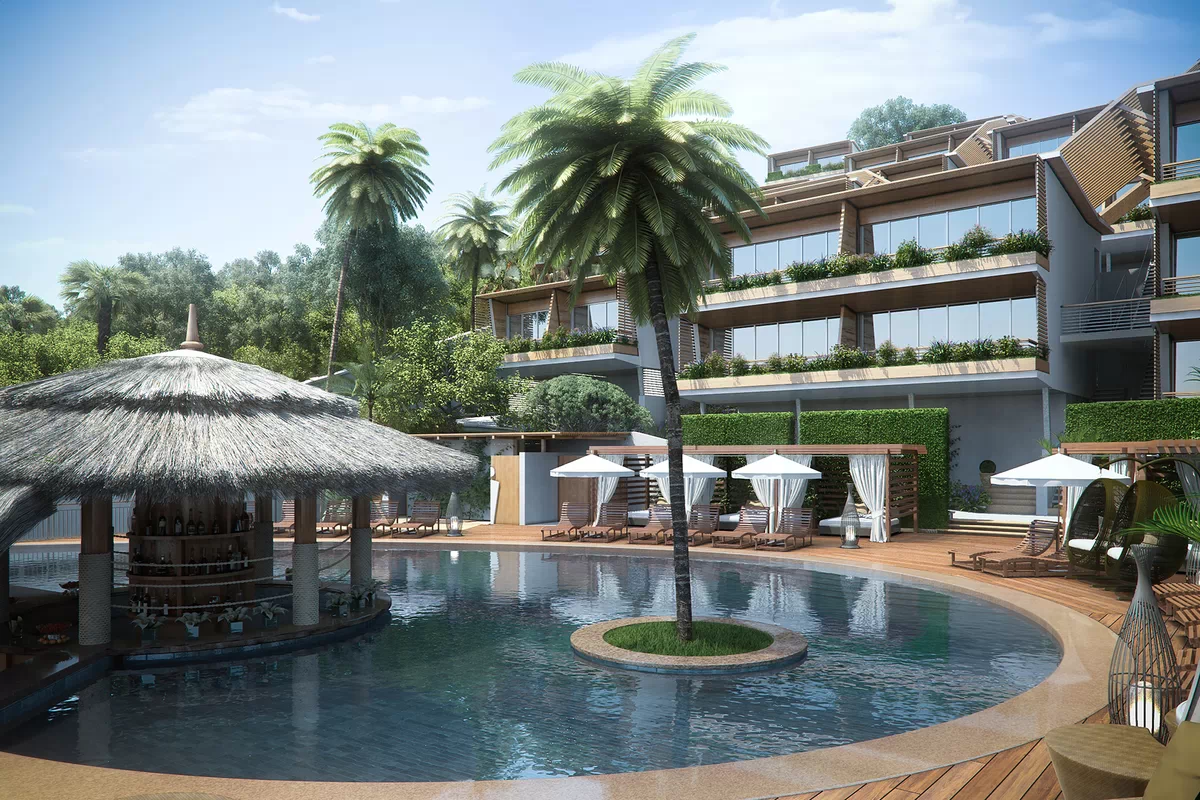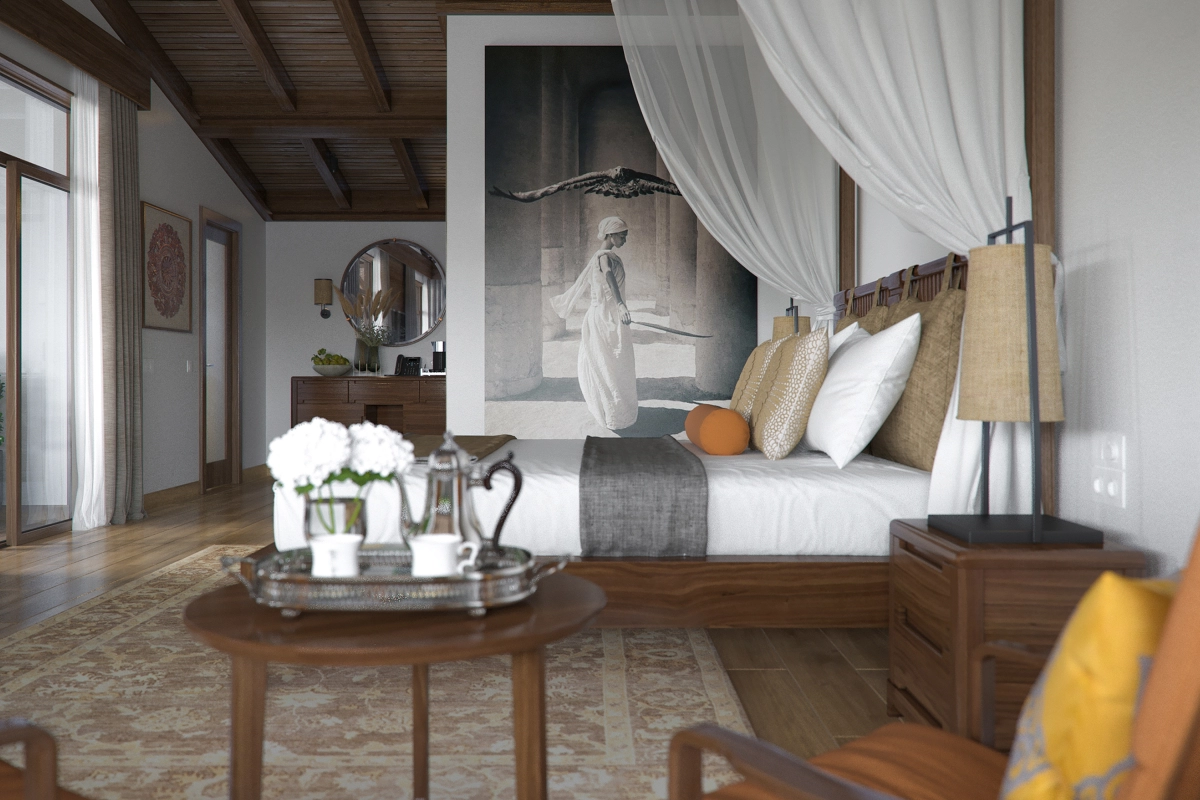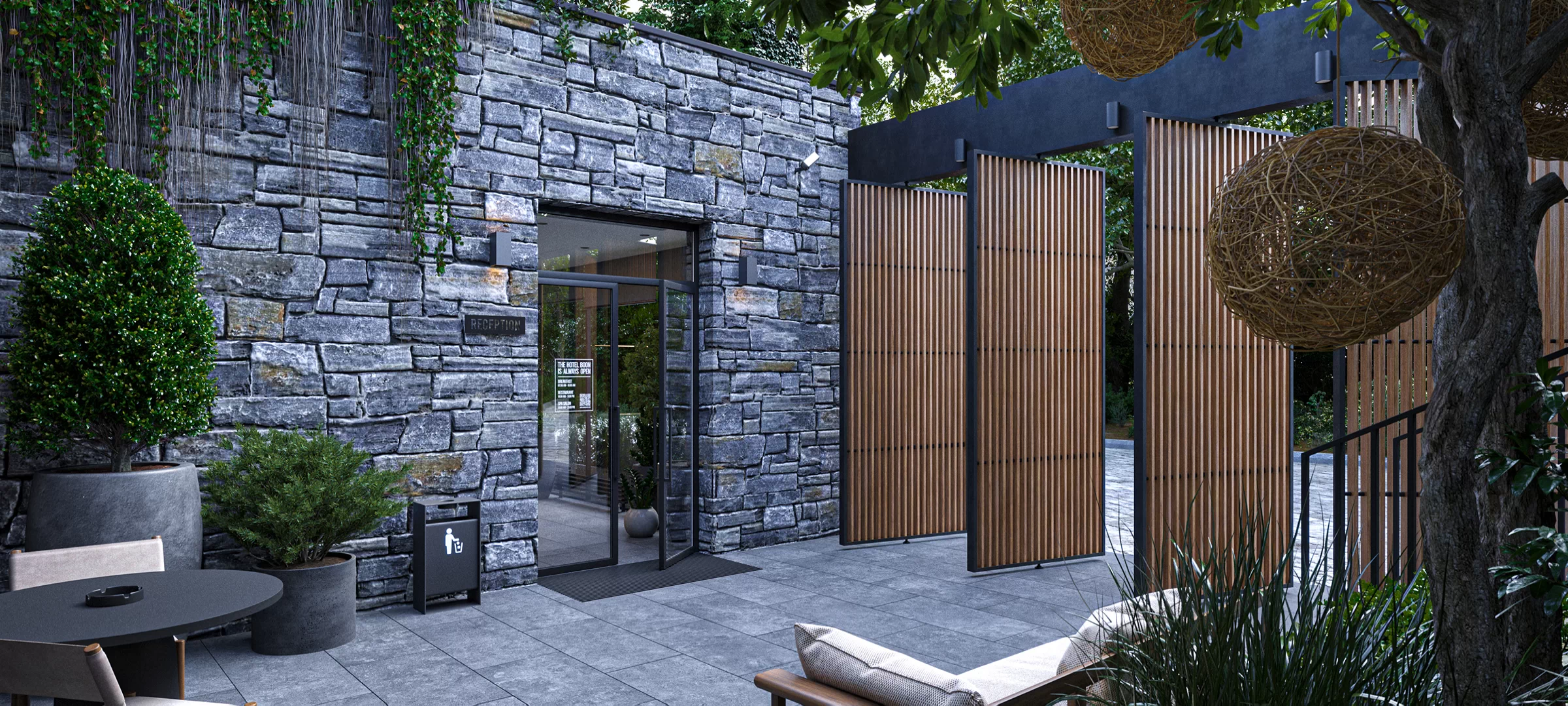
BOON II Hotel
– Interior Design
Location: Dilijan, Armenia
Year of Development: 2025
Hotel Area: 1480m2
One-story House Area: 71m2
Two-story House Area: 124.5m2
Developed:
‐ Architectural Design;
‐ Landscaping;
‐ Interior Design;
‐ Furnishing and Equipment.
BOON II Hotel – Interior Design
Location: Dilijan, Armenia
Year of Development: 2025
Hotel Area: 1480m2
One-story House Area: 71m2
Two-story House Area: 124.5m2
For the BOON II hotel project, located on a mountainside between Khorurdneri and Myasnikyan Streets in Dilijan, our studio developed the interior design and furnishing concept for all the complex’s components, including ten standalone houses, a reception area, and administrative and technical facilities.
The complex features modern Northern European architectural styles. Its exterior combines stone masonry, wood, and metal with panoramic glazing. The interior concept was designed to blend seamlessly with the exterior while creating a calm and cozy atmosphere, ensuring guests have everything they need for a comfortable, extended stay.
The complex’s heart lies a reception courtyard featuring a small lobby. The building’s exterior is clad in rustic stone masonry, partially echoed in the interior, and complemented by ceramic granite, wood, and concrete textures. The lobby includes a reception desk and a modern, minimalist lounge area with a fireplace. Natural materials such as stone, wood, fire, and panoramic glazing framed by trees and shrubs enhance the closeness to nature—a central theme of the BOON II concept.
One-Story Houses
Seven of the ten residential units are one-story houses designed for families of two adults and one child or teenager. Each unit features:
- A spacious living room with a kitchen and direct access to a terrace with a private BBQ area.
- A large bedroom.
- A bathroom with a shower.
The interior combines tropical house and mountain chalet styles. Wooden beams and panels are prominent structural elements. Light tones and extensive woodwork, paired with panoramic windows, provide stunning views of the mountains and nature.
Features of the One-Story Houses:
- Entryway: Spacious with a built-in closet and integrated seating, plus a technical room for heating equipment and cleaning supplies.
- Living Room: Includes a convertible sofa that can accommodate two children or one adult.
- Bedroom: Features a double bed, a large wardrobe, and access to the terrace.
- Bathroom: Combines wood and ceramic granite textures, fully equipped for guests’ needs.
- Terrace: Designed for four-person gatherings, featuring seating, a BBQ area with a multifunctional grill, and a stainless steel prep table.
Two-Story Houses
Three larger, two-story houses cater to groups of four adults and two children or teenagers. The first floor includes:
- An entryway with a coat closet, console, and ottoman.
- A guest bathroom with a shower.
- A living room with a kitchen and dining area for six people.
- A convertible sofa for additional guests.
The second floor comprises:
- Master Bedroom: This has a double bed, dressing room, vanity, and balcony access.
- Second Bedroom: Slightly minor, with a double bed, wardrobe, and balcony access.
- A shared bathroom with a spacious, naturally lit shower.
The two-story houses feature a connected BBQ area and front terrace, designed to accommodate 6–8 people. The BBQ setup includes a multifunctional grill, a stainless steel prep table, and a large dining set.
Additional Services
Guests can choose to have a personal chef prepare meals at their private BBQ area. Alternatively, the complex offers a central kitchen where meals are delivered directly to the residences.
For the BOON II hotel project, located on a mountainside between Khorurdneri and Myasnikyan Streets in Dilijan, our studio developed the interior design and furnishing concept for all the complex’s components, including ten standalone houses, a reception area, and administrative and technical facilities.
The complex features modern Northern European architectural styles. Its exterior combines stone masonry, wood, and metal with panoramic glazing. The interior concept was designed to blend seamlessly with the exterior while creating a calm and cozy atmosphere, ensuring guests have everything they need for a comfortable, extended stay.
The complex’s heart lies a reception courtyard featuring a small lobby. The building’s exterior is clad in rustic stone masonry, partially echoed in the interior, and complemented by ceramic granite, wood, and concrete textures. The lobby includes a reception desk and a modern, minimalist lounge area with a fireplace. Natural materials such as stone, wood, fire, and panoramic glazing framed by trees and shrubs enhance the closeness to nature—a central theme of the BOON II concept.
One-Story Houses
Seven of the ten residential units are one-story houses designed for families of two adults and one child or teenager. Each unit features:
- A spacious living room with a kitchen and direct access to a terrace with a private BBQ area.
- A large bedroom.
- A bathroom with a shower.
The interior combines tropical house and mountain chalet styles. Wooden beams and panels are prominent structural elements. Light tones and extensive woodwork, paired with panoramic windows, provide stunning views of the mountains and nature.
Features of the One-Story Houses:
- Entryway: Spacious with a built-in closet and integrated seating, plus a technical room for heating equipment and cleaning supplies.
- Living Room: Includes a convertible sofa that can accommodate two children or one adult.
- Bedroom: Features a double bed, a large wardrobe, and access to the terrace.
- Bathroom: Combines wood and ceramic granite textures, fully equipped for guests’ needs.
- Terrace: Designed for four-person gatherings, featuring seating, a BBQ area with a multifunctional grill, and a stainless steel prep table.
Two-Story Houses
Three larger, two-story houses cater to groups of four adults and two children or teenagers. The first floor includes:
- An entryway with a coat closet, console, and ottoman.
- A guest bathroom with a shower.
- A living room with a kitchen and dining area for six people.
- A convertible sofa for additional guests.
The second floor comprises:
- Master Bedroom: This has a double bed, dressing room, vanity, and balcony access.
- Second Bedroom: Slightly minor, with a double bed, wardrobe, and balcony access.
- A shared bathroom with a spacious, naturally lit shower.
The two-story houses feature a connected BBQ area and front terrace, designed to accommodate 6–8 people. The BBQ setup includes a multifunctional grill, a stainless steel prep table, and a large dining set.
Additional Services
Guests can choose to have a personal chef prepare meals at their private BBQ area. Alternatively, the complex offers a central kitchen where meals are delivered directly to the residences.
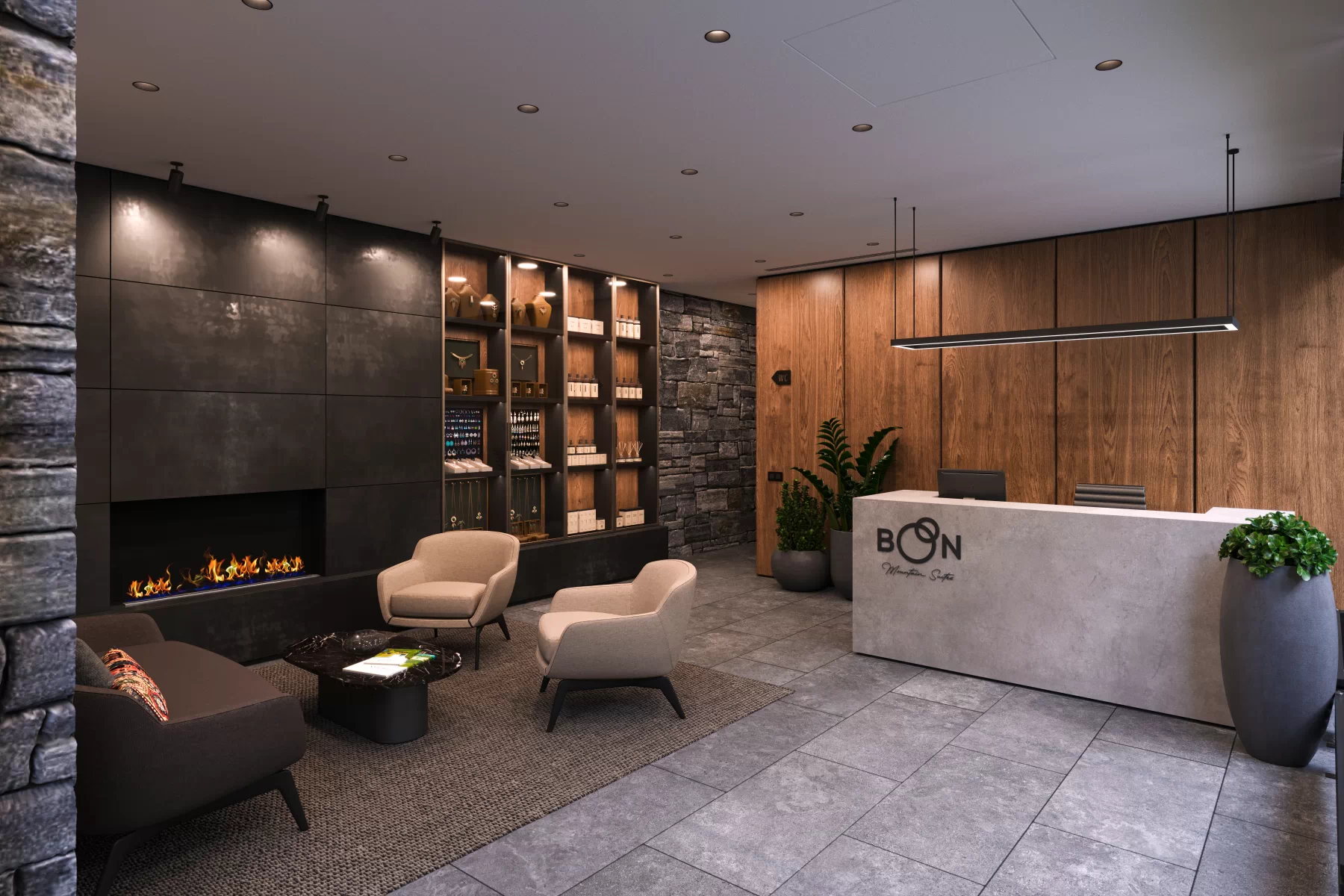
Reception
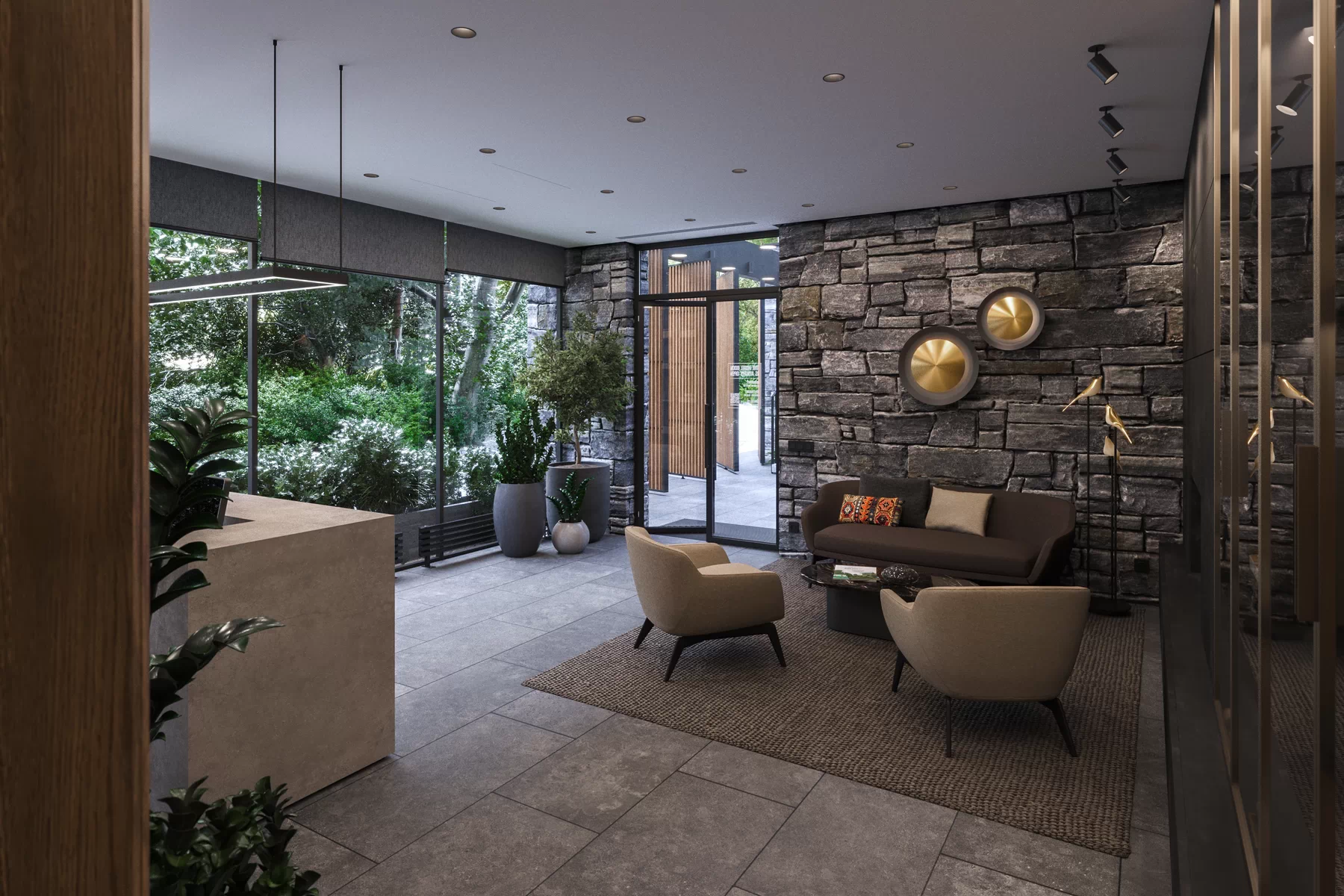
Reception
Two-Story House
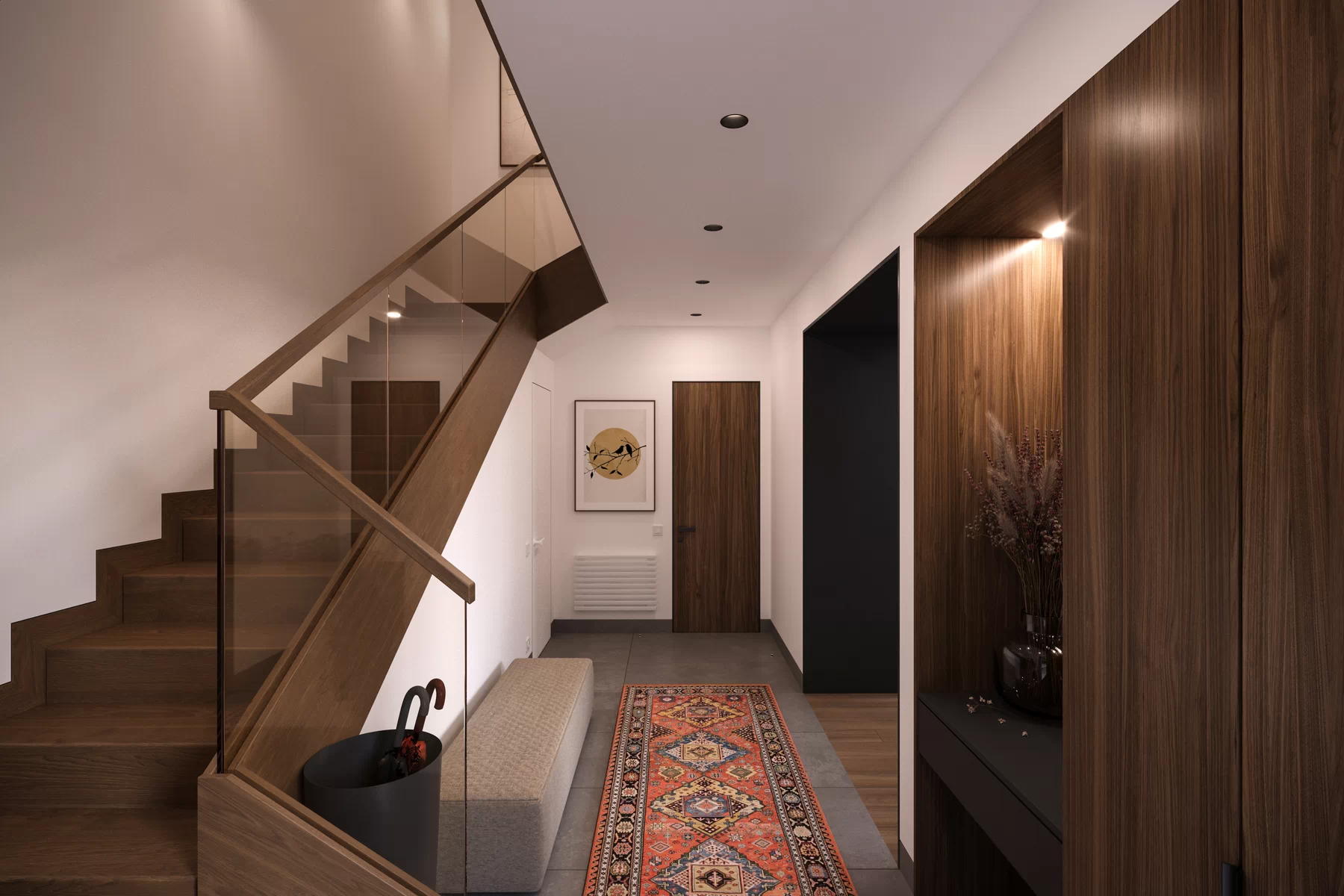
Two-storey House - Entry
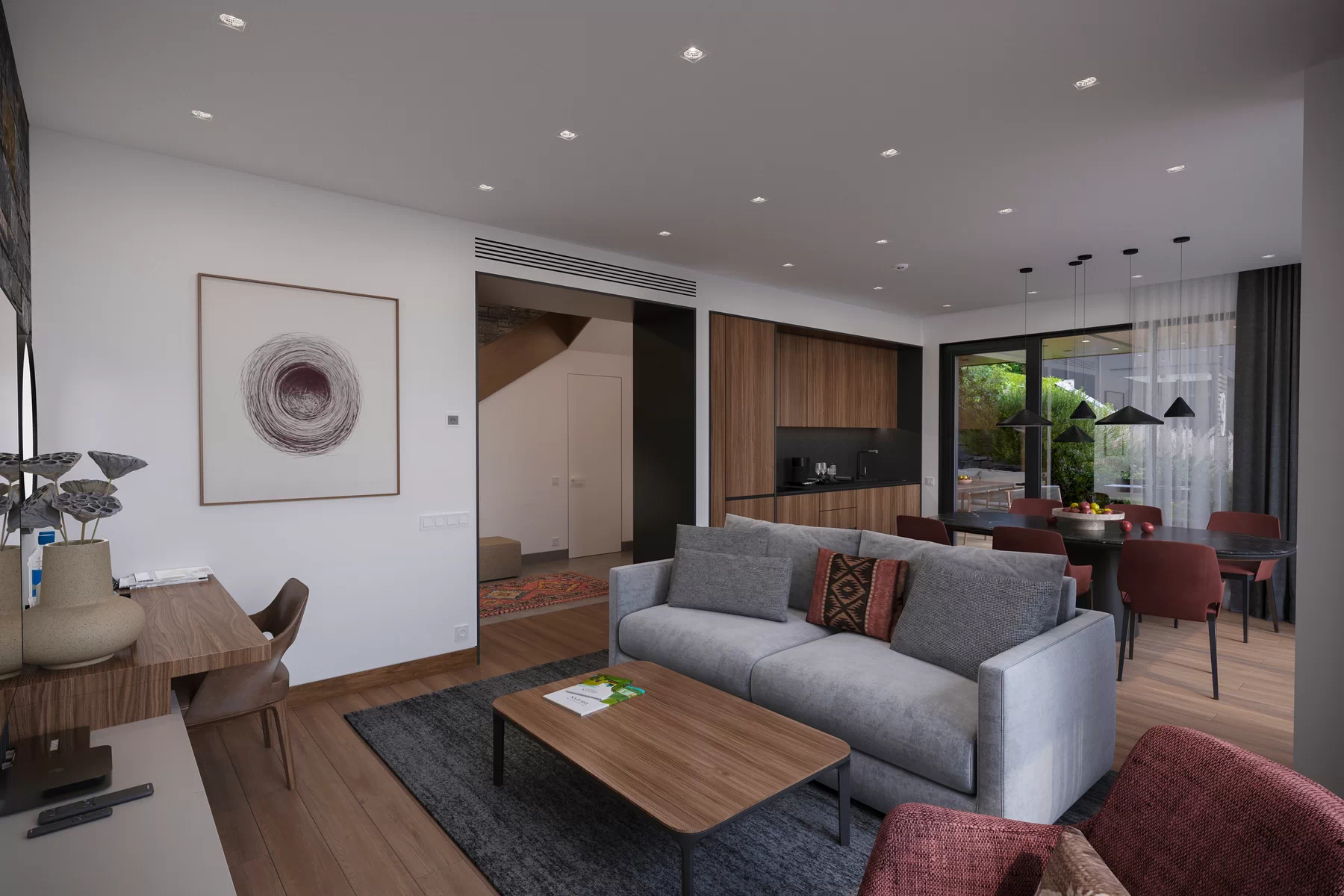
Two-storey House - Living Room
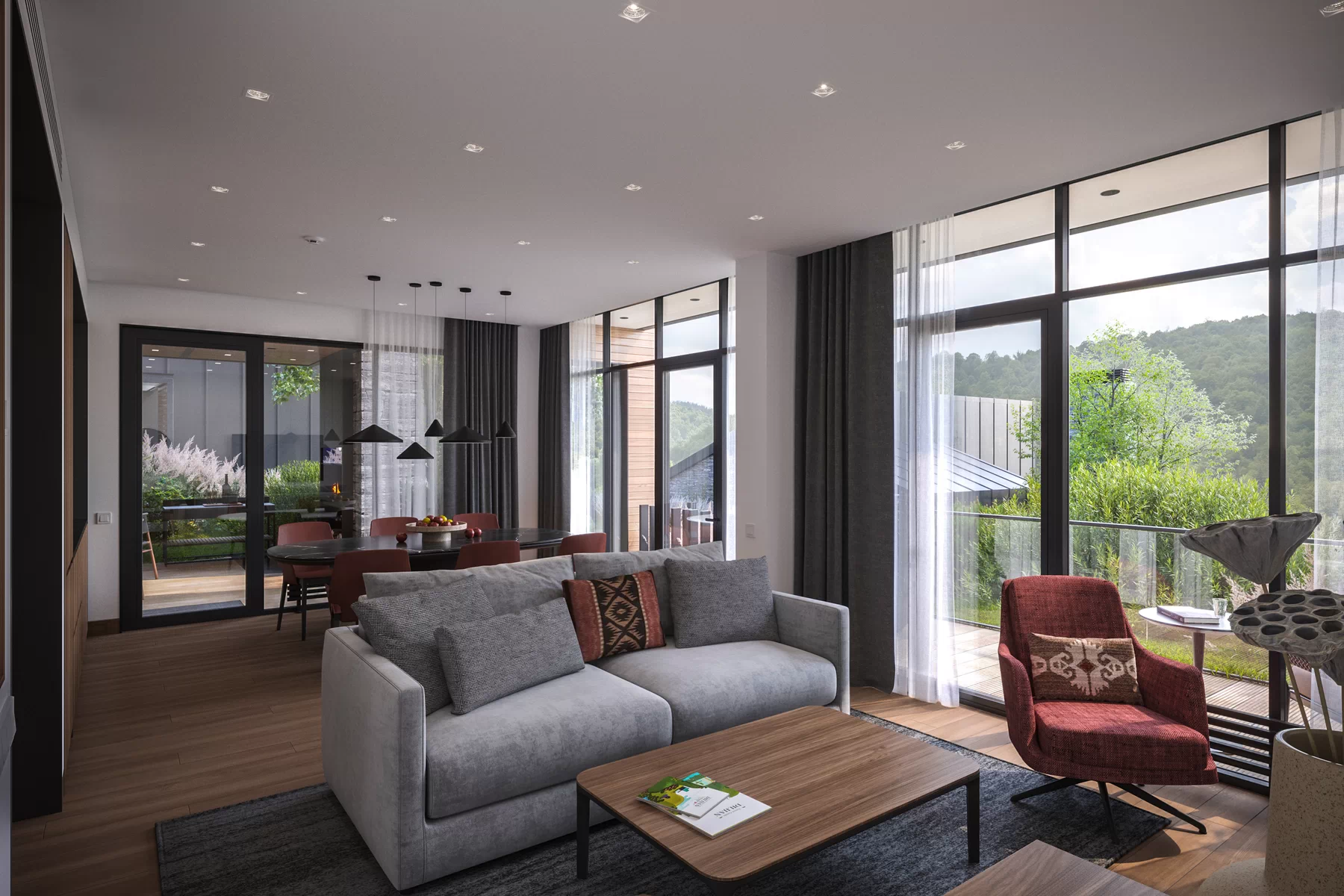
Two-storey House - Living Room
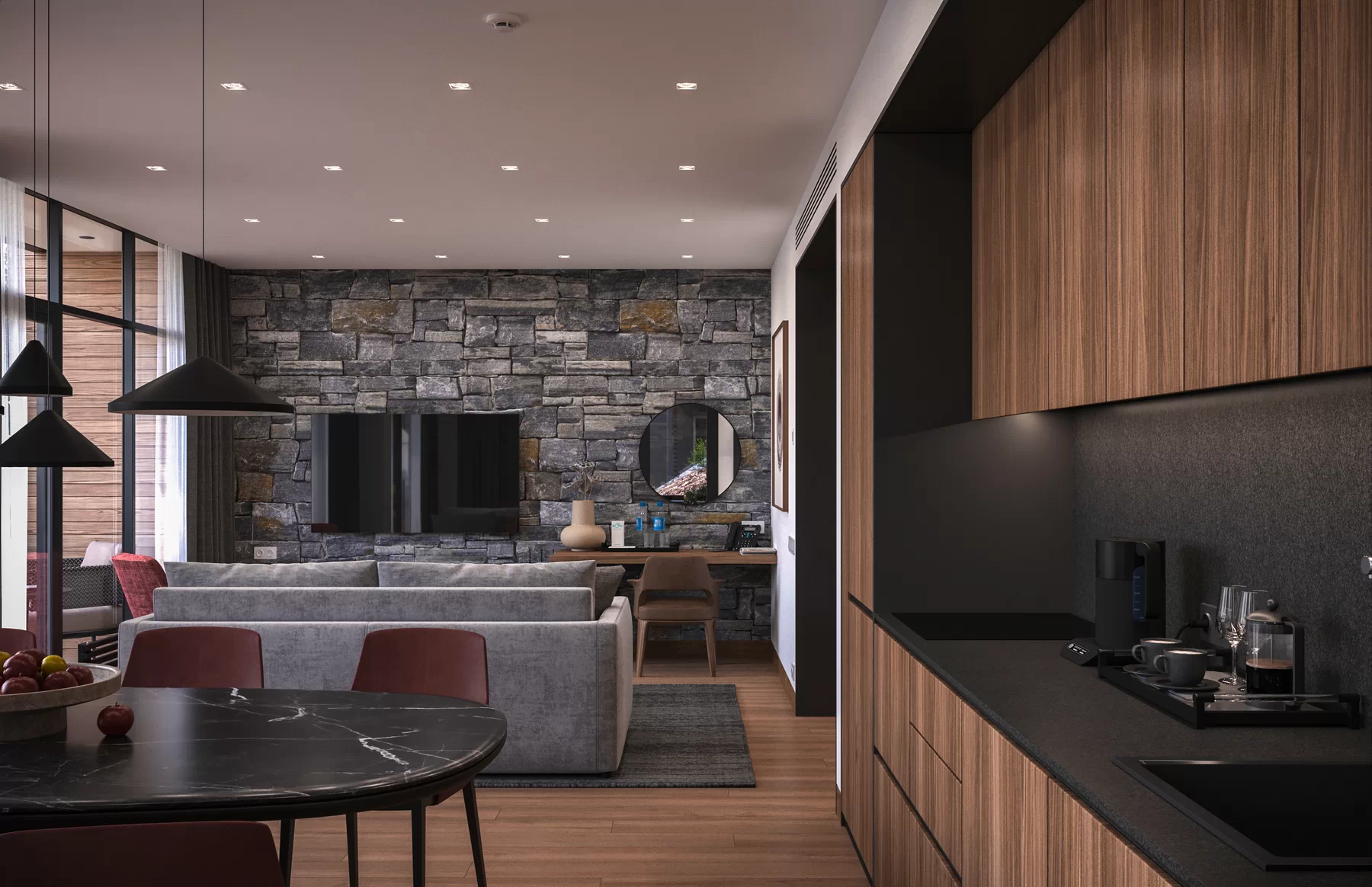
Two-storey House - Kitchen
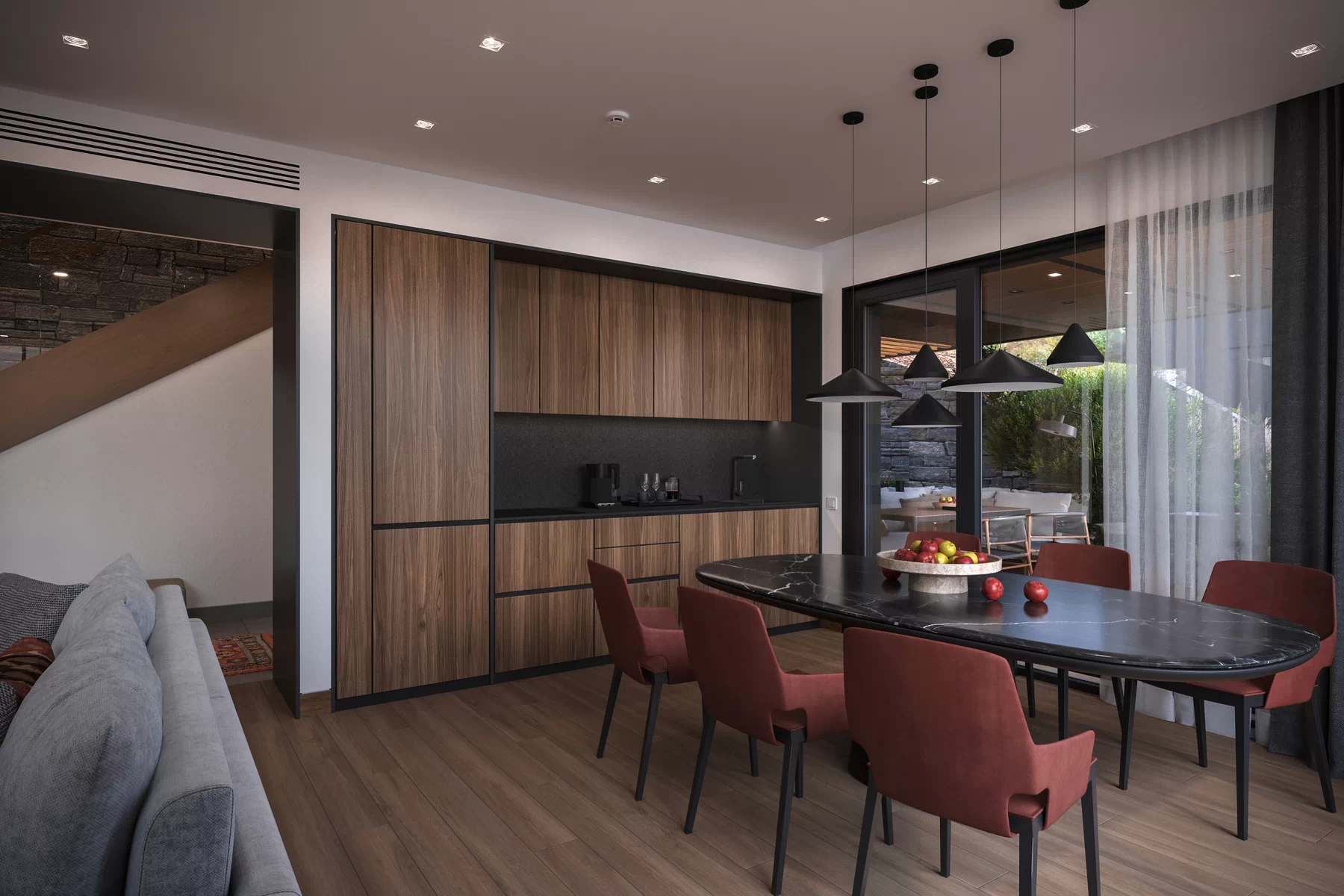
Two-storey House - Kitchen
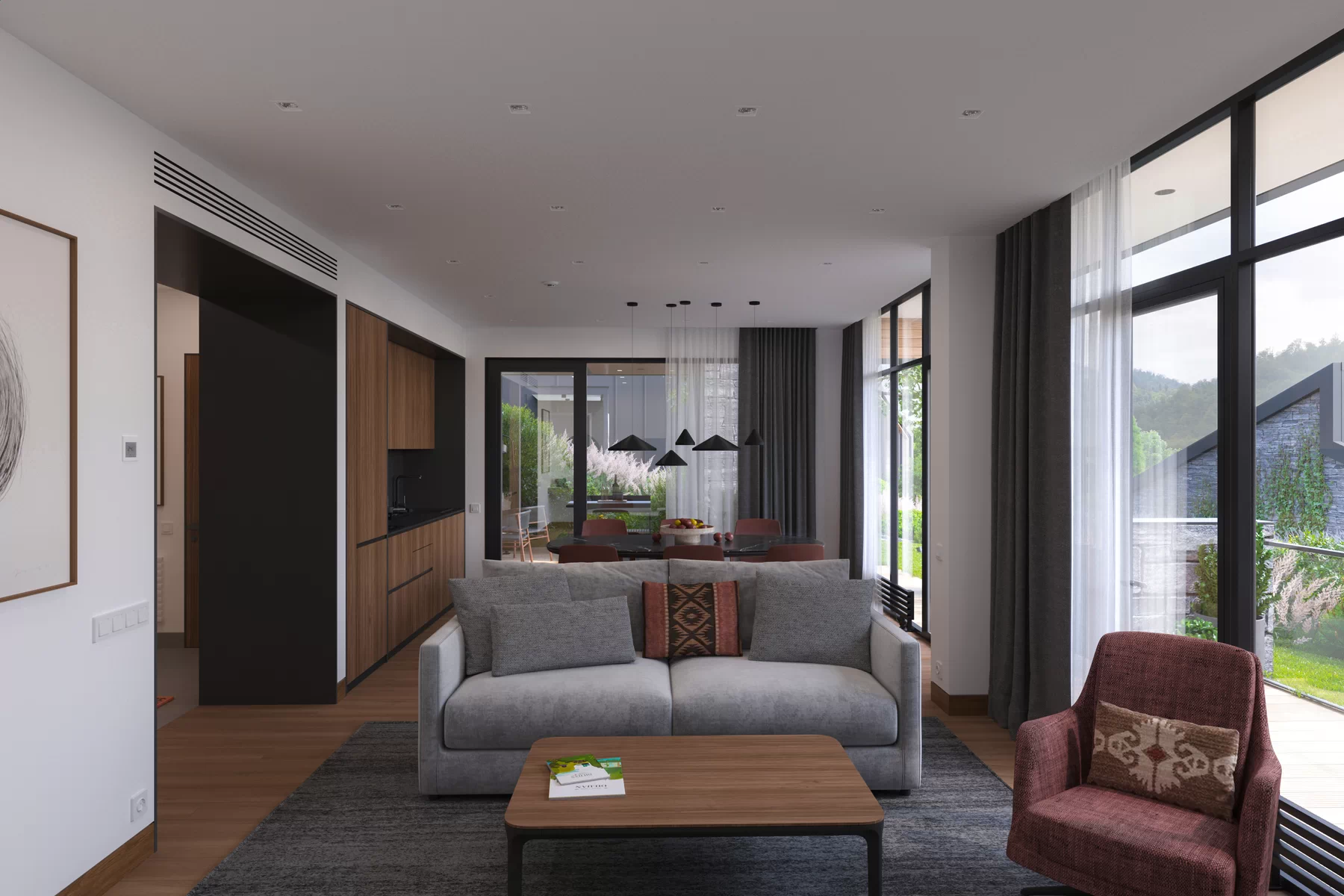
Two-storey House - Living Room
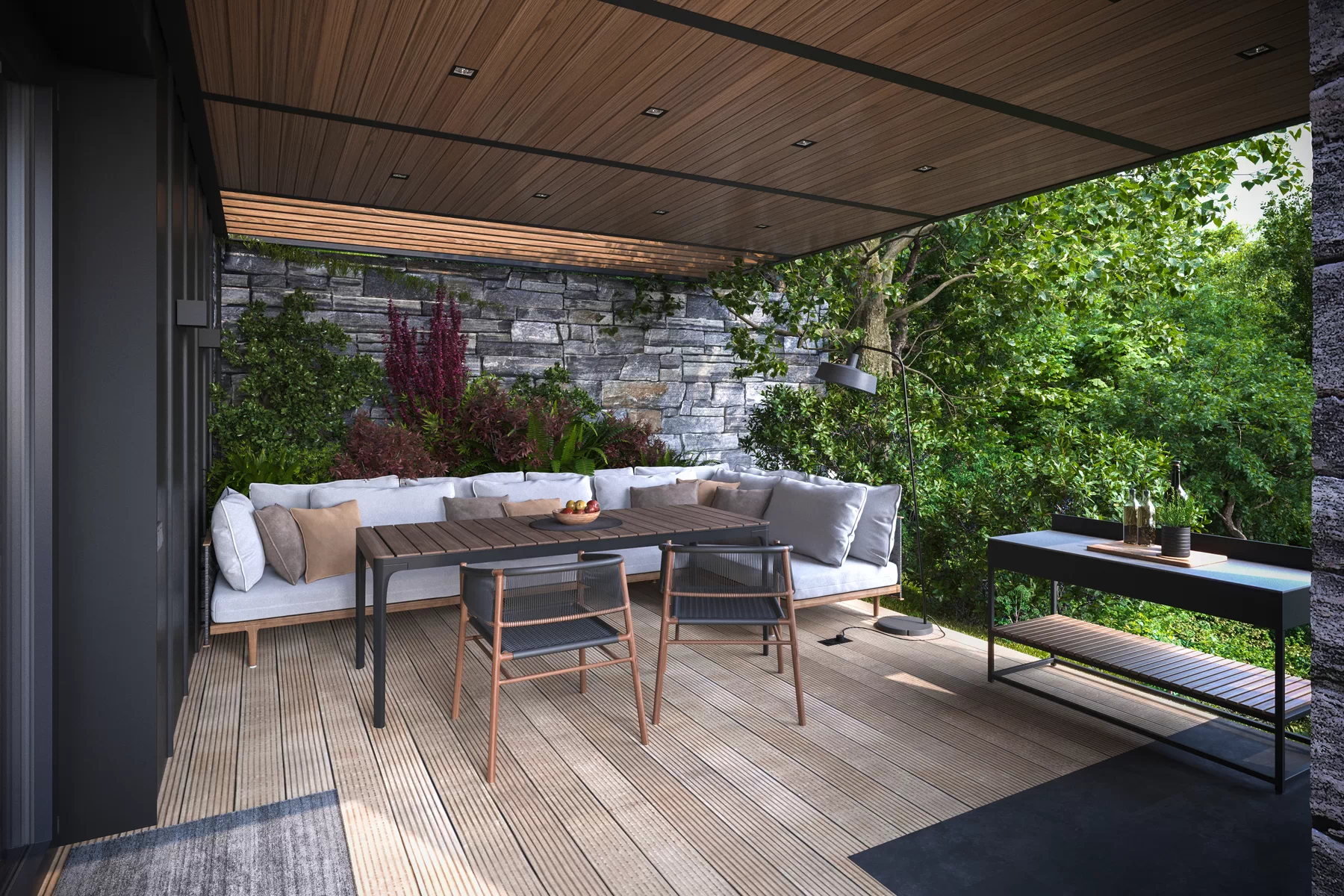
Two-storey House - Terrace
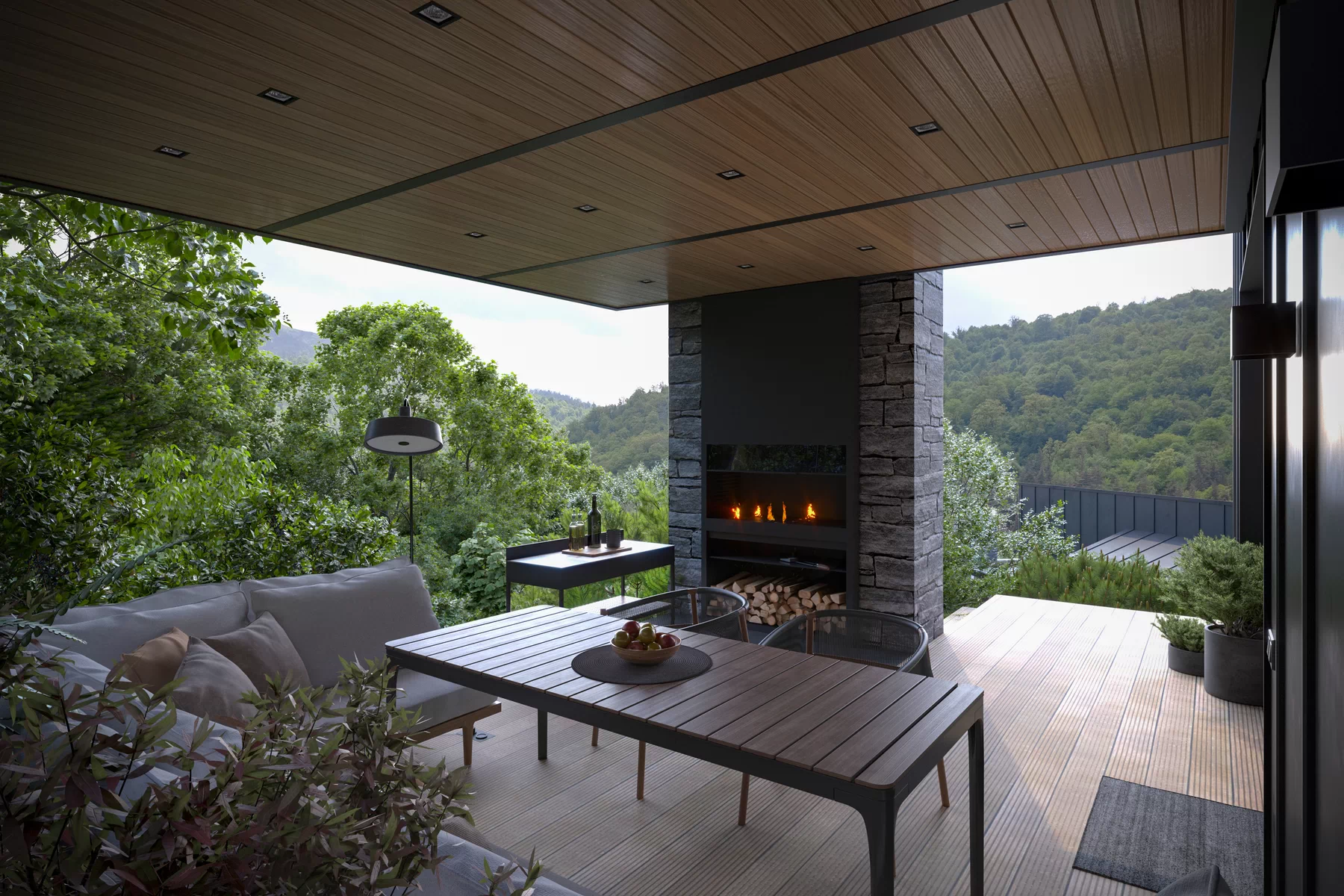
Two-storey House - Terrace
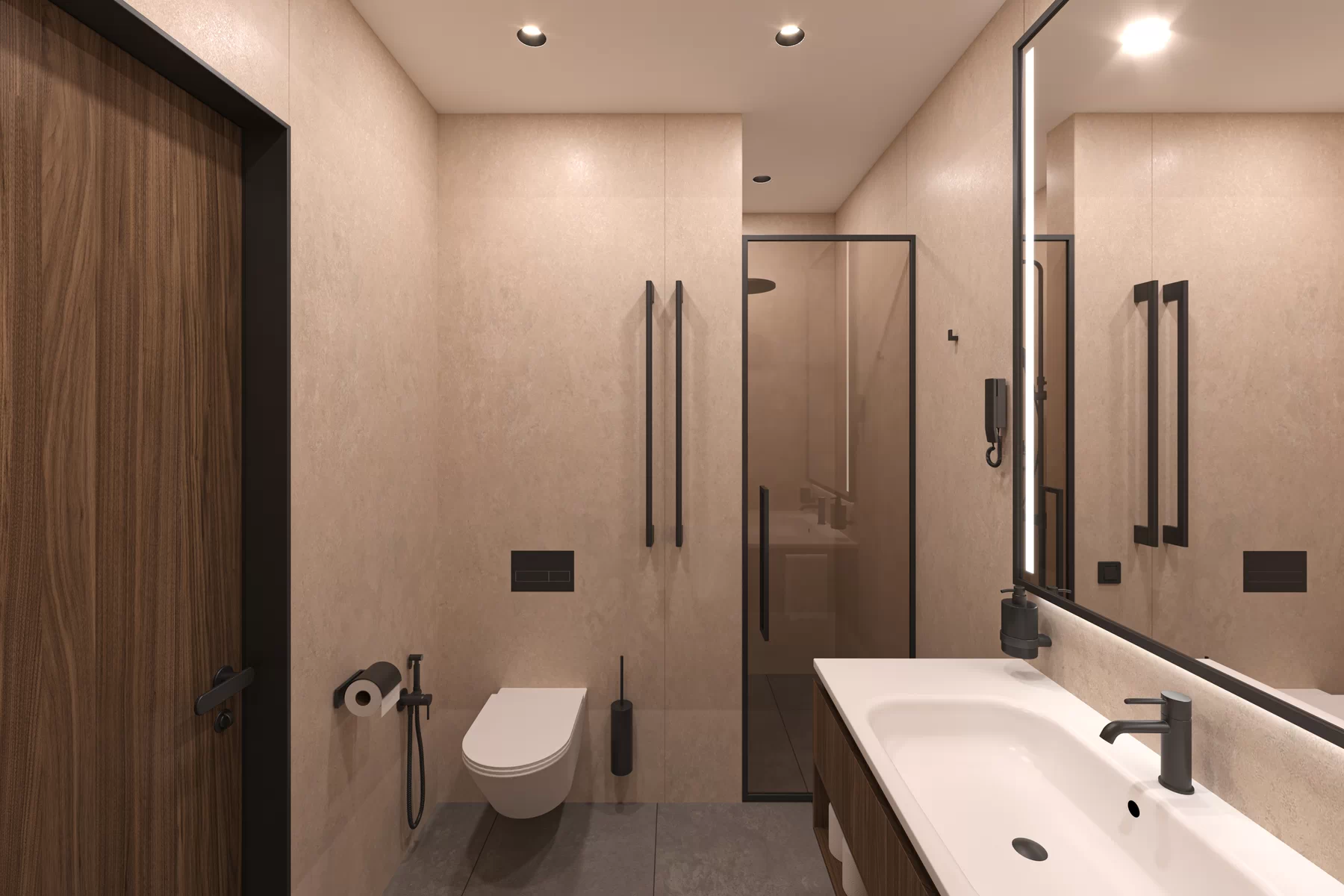
Two-storey House - Guest Bathroom
Second floor
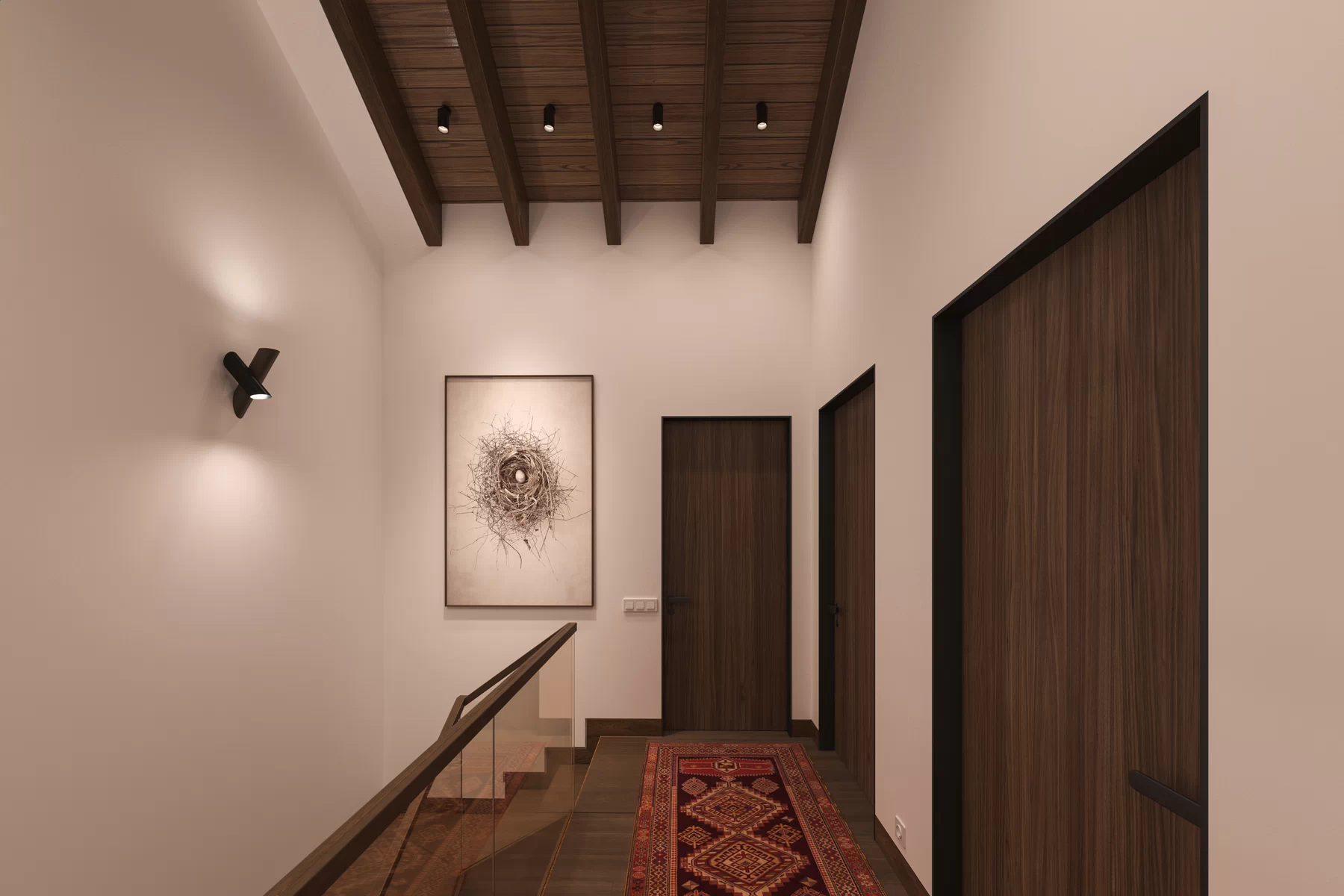
Two-storey House - Second floor
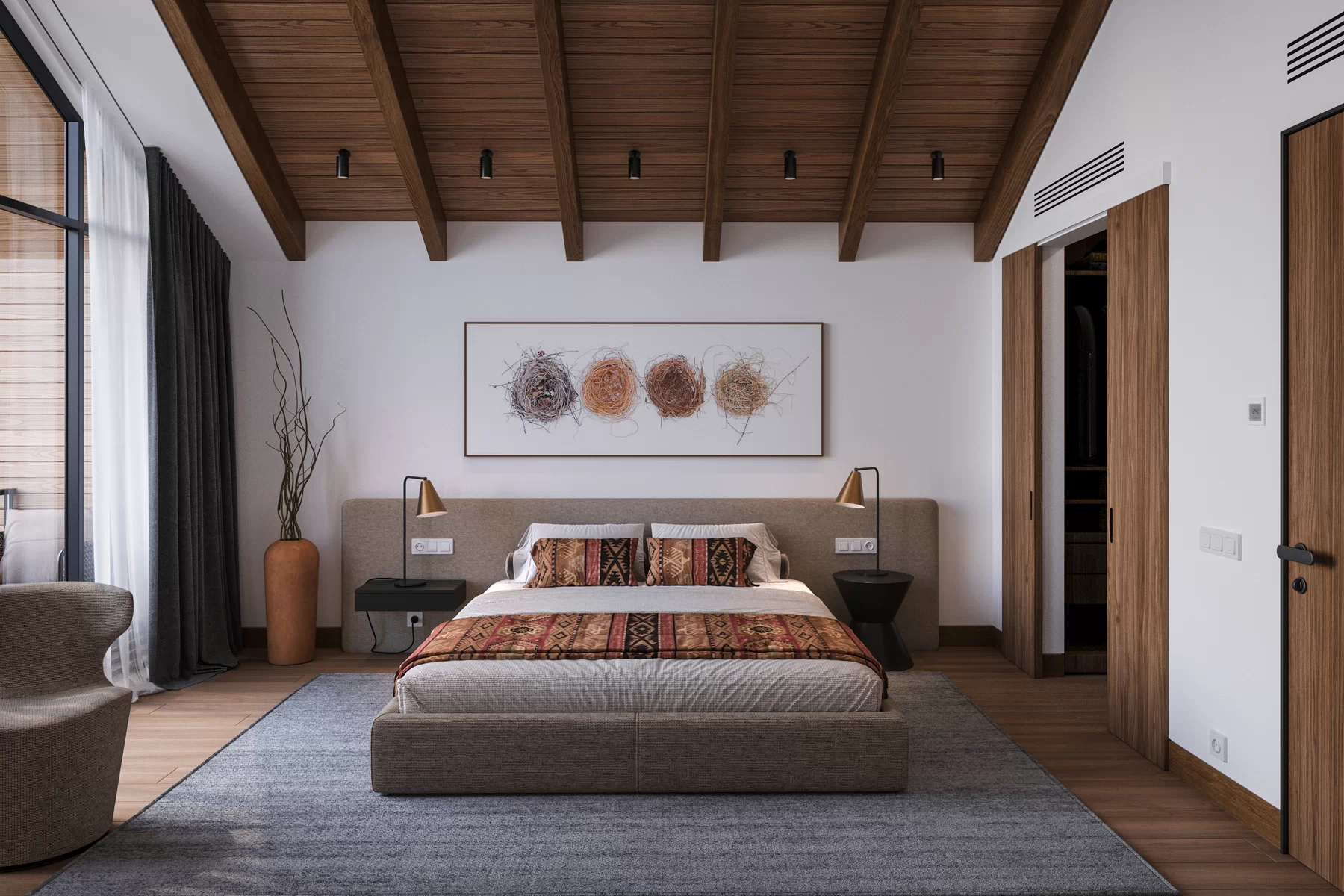
Two-storey House - Master Bedroom
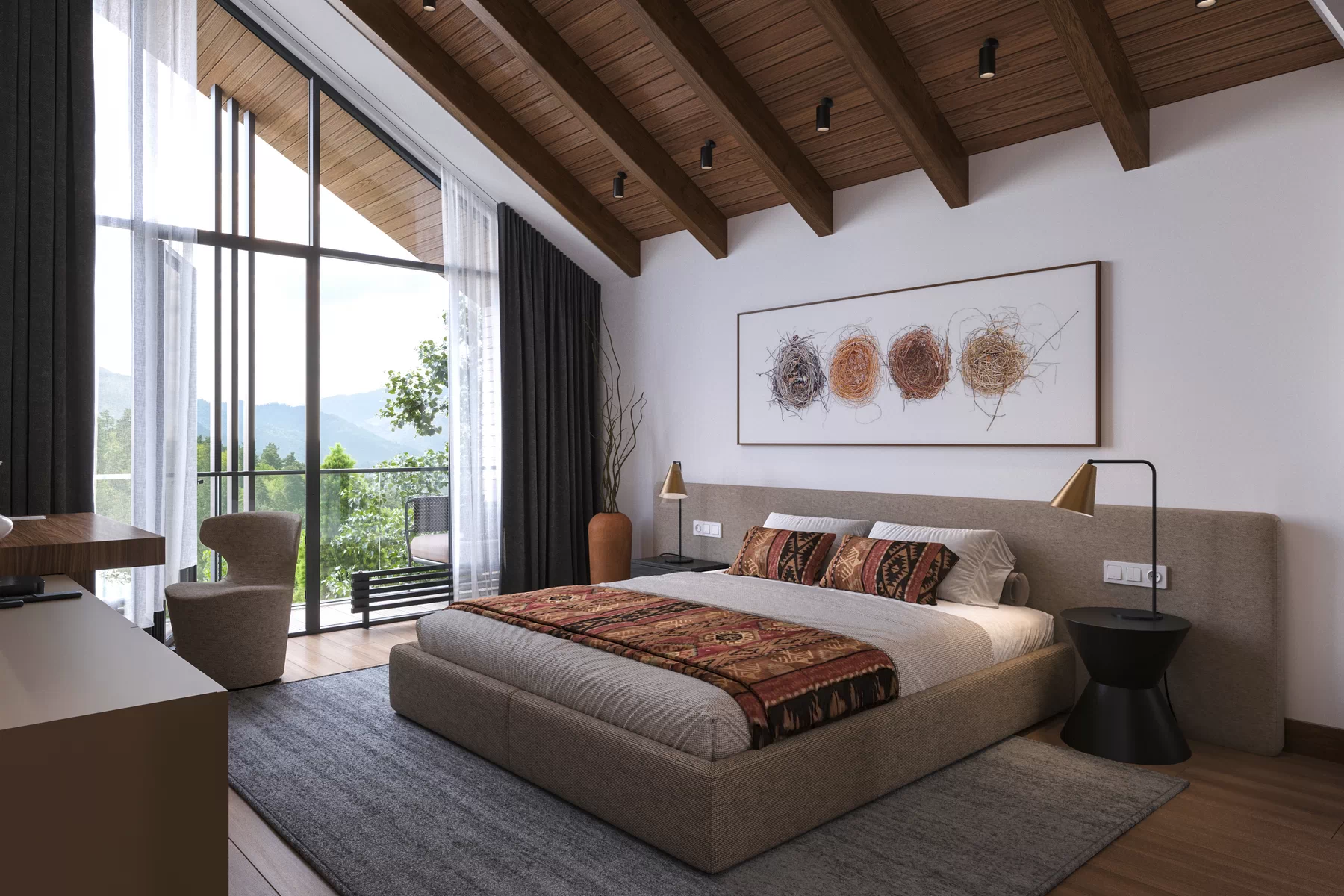
Two-storey House - Master Bedroom
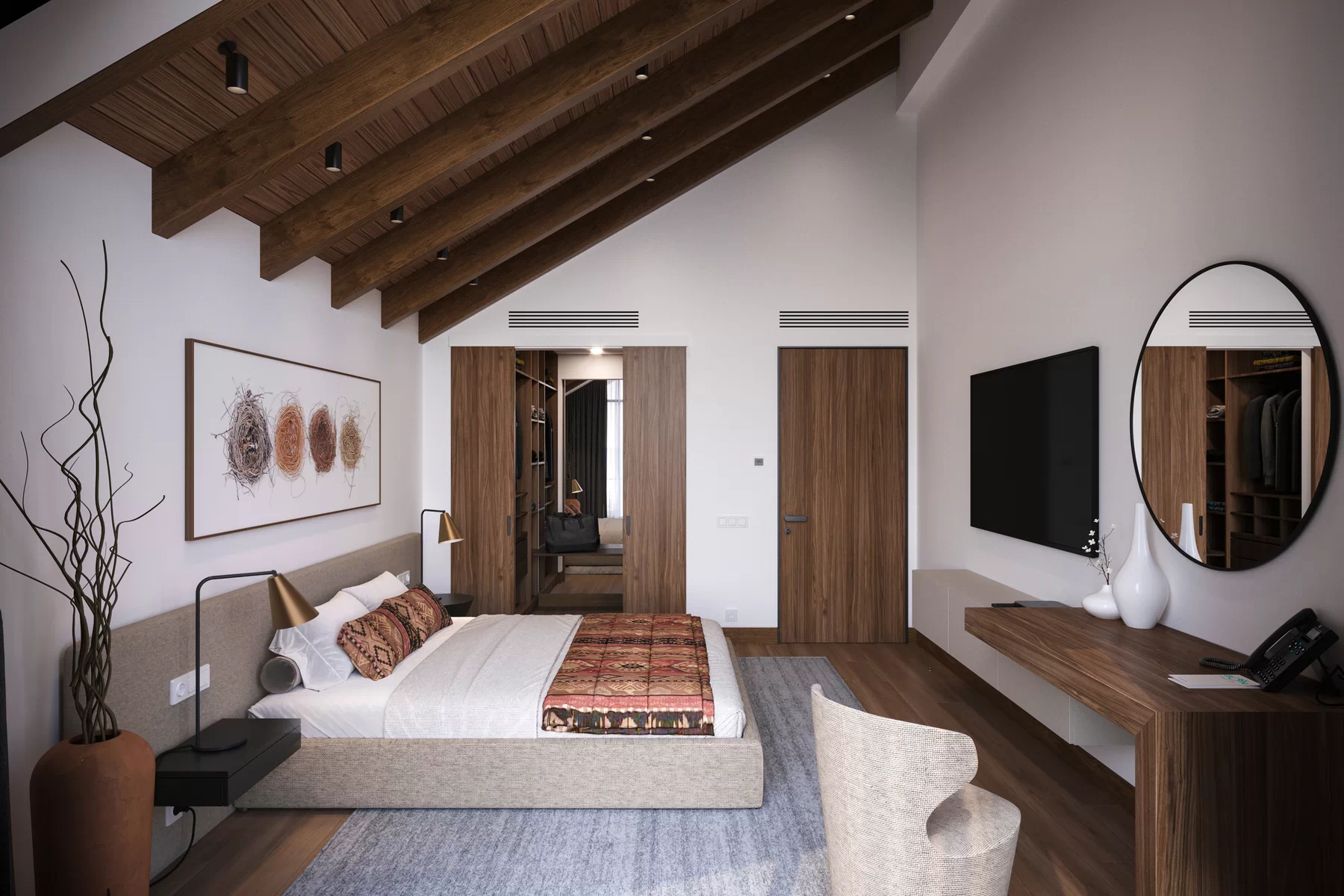
Two-storey House - Master Bedroom
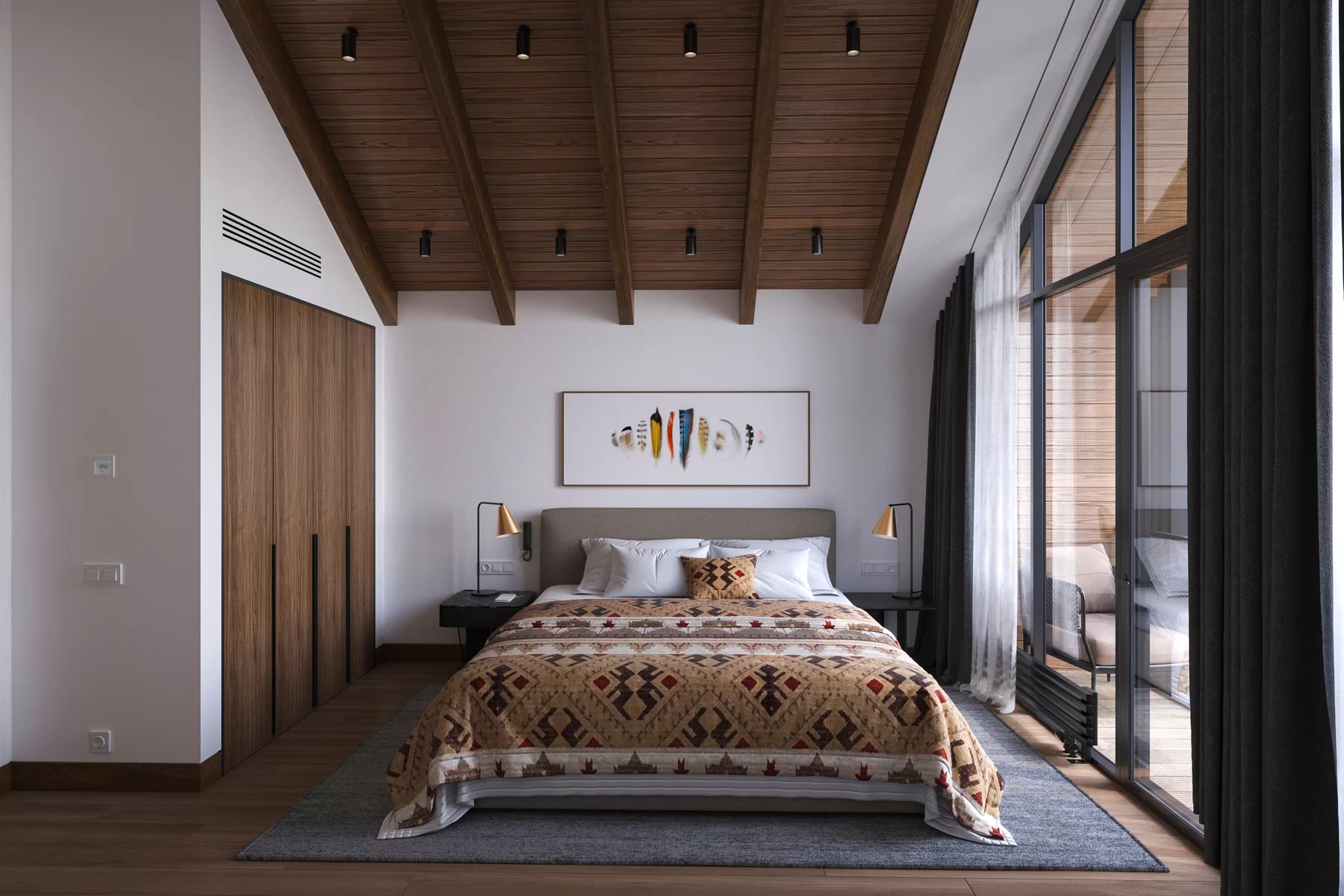
Two-storey House - Second Bedroom
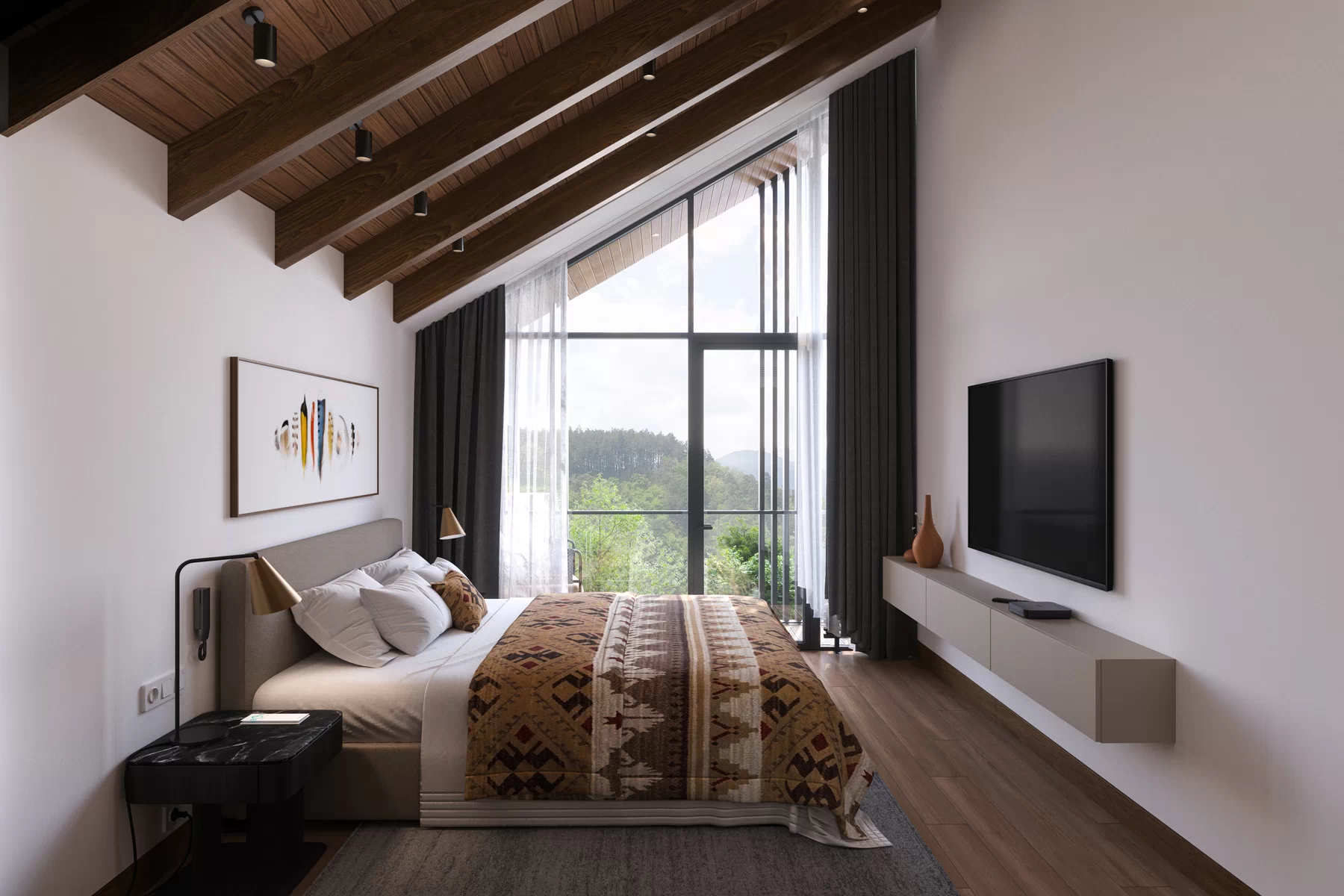
Two-storey House - Second Bedroom

Two-storey House - Bathroom
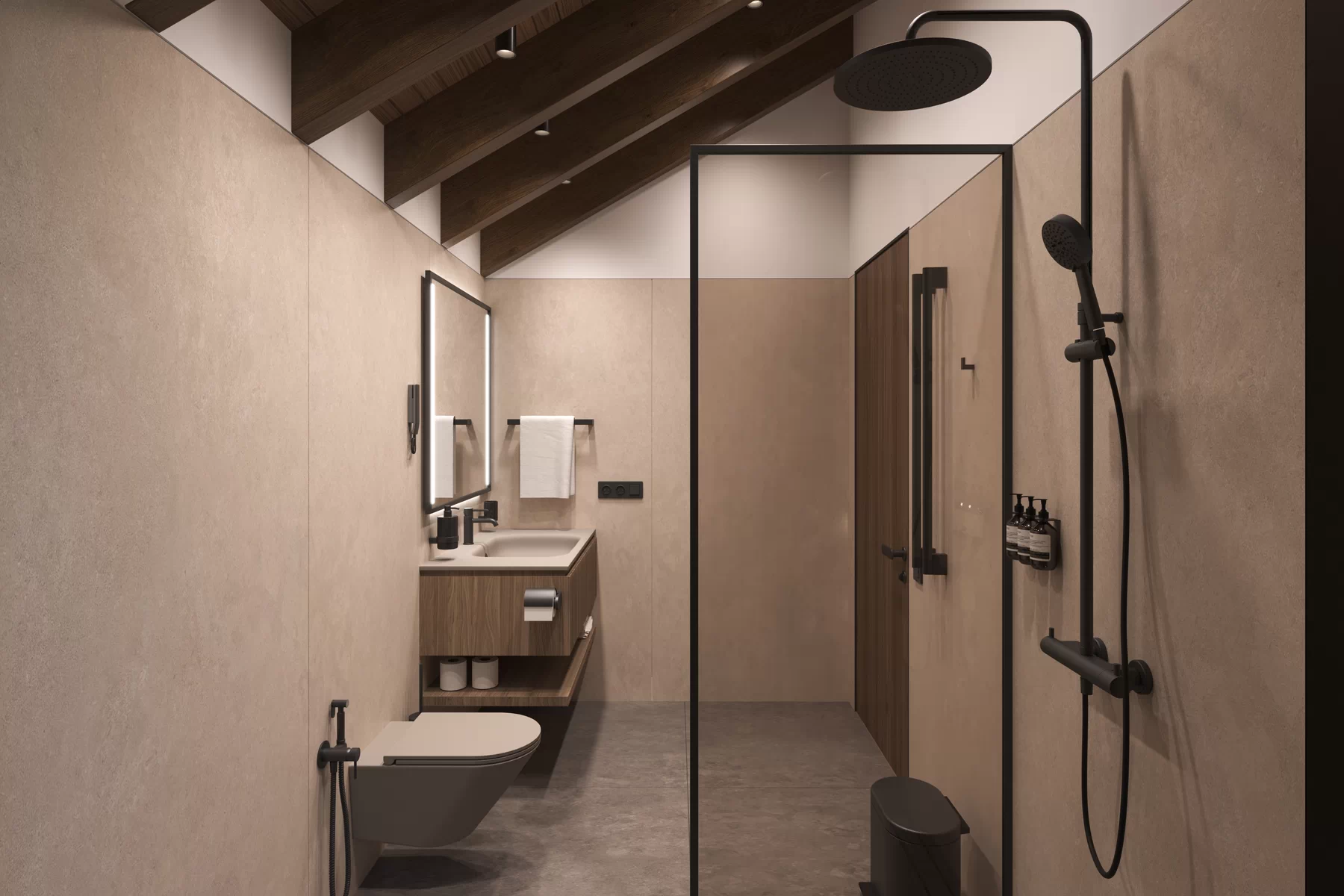
Two-storey House - Bathroom
One-Story House
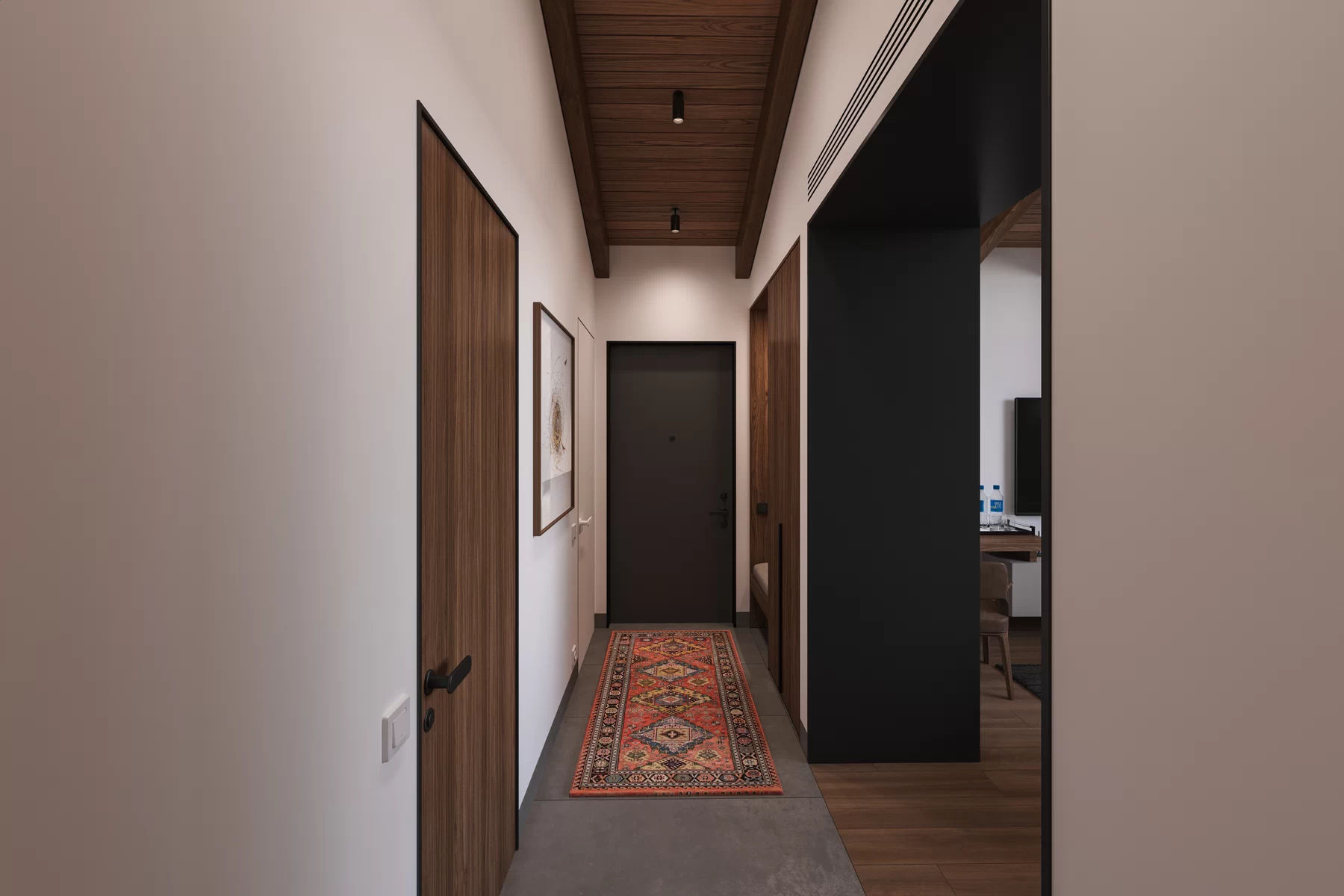
One-Story House - Entry
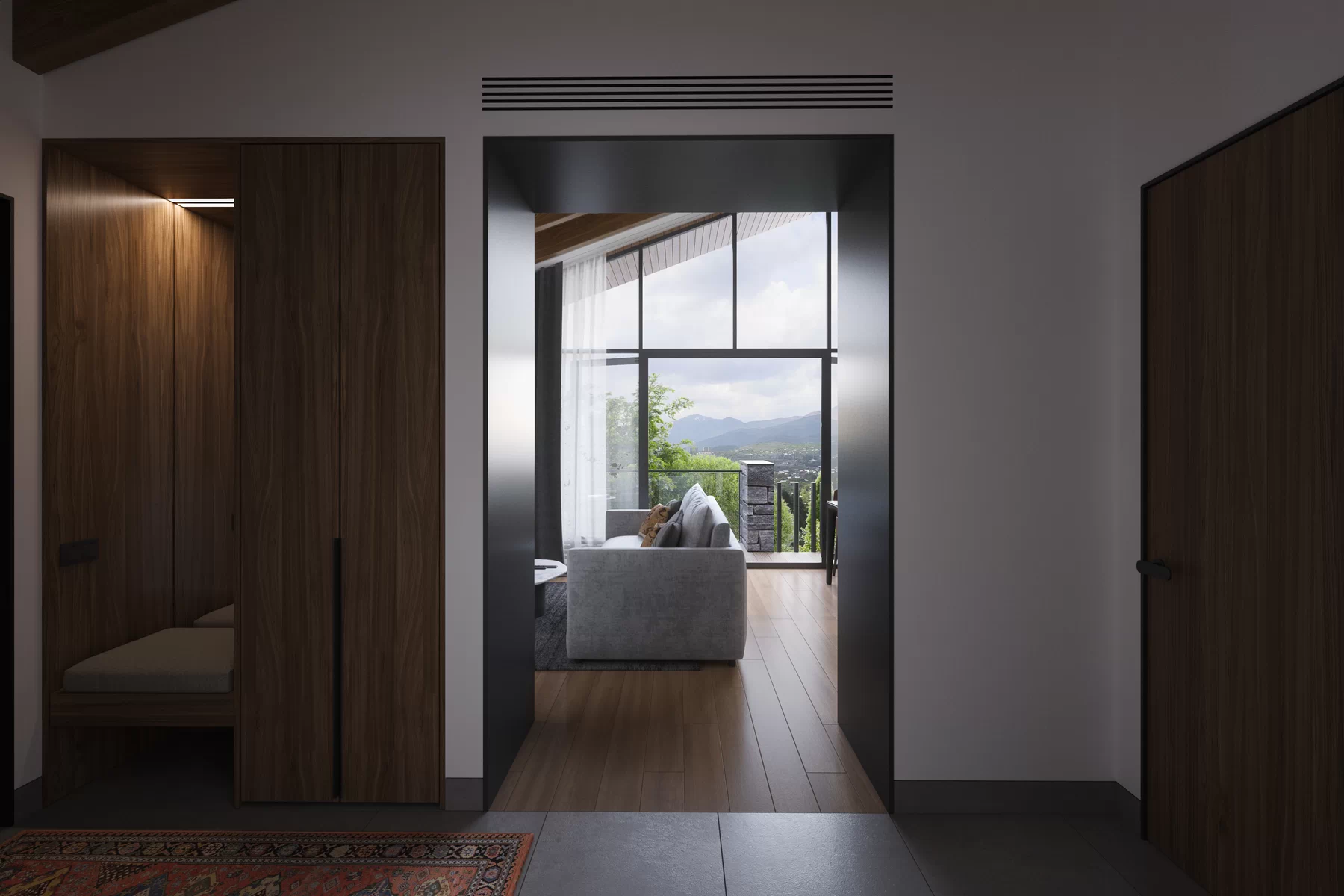
One-Story House - Entry
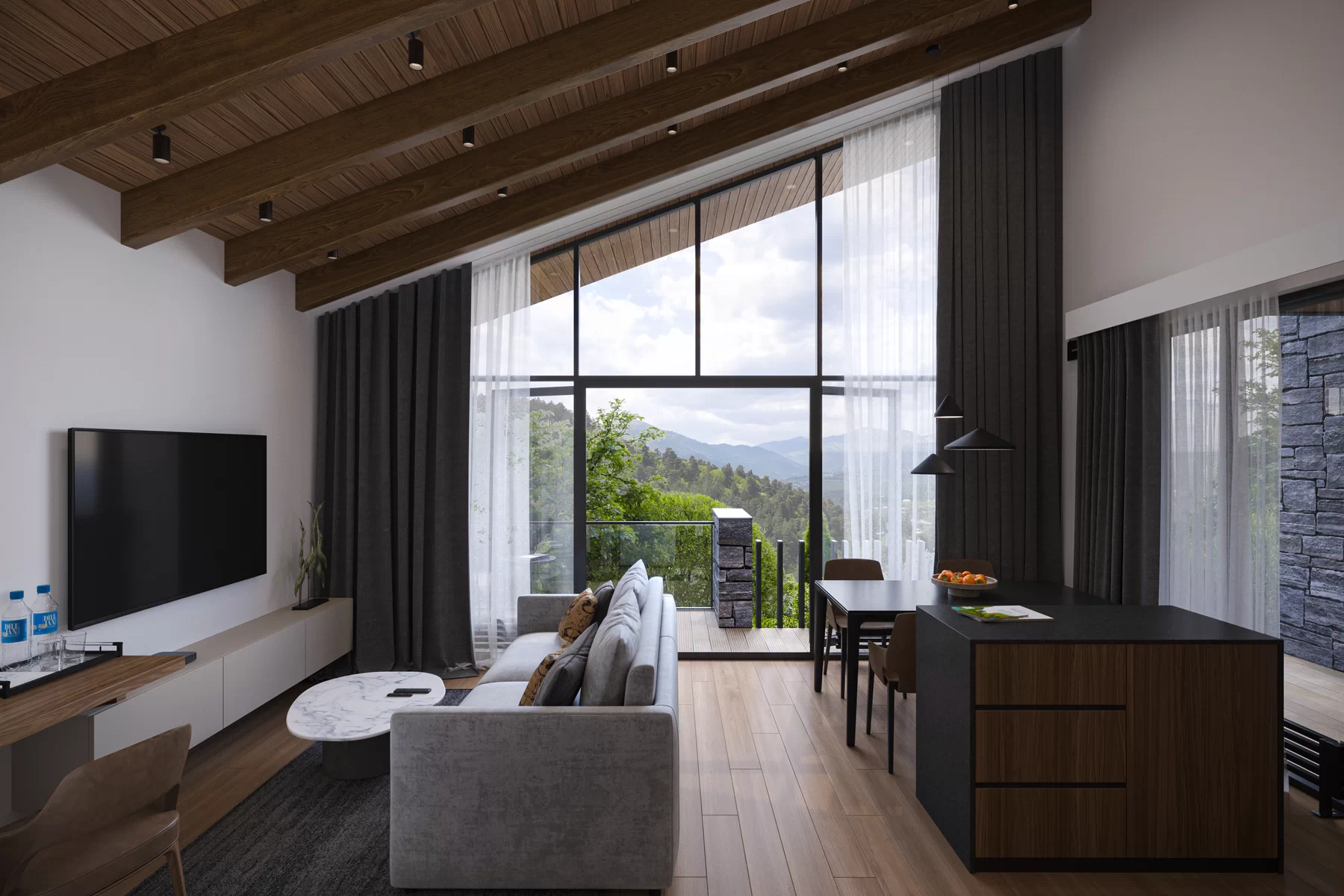
One-Story House - Living room
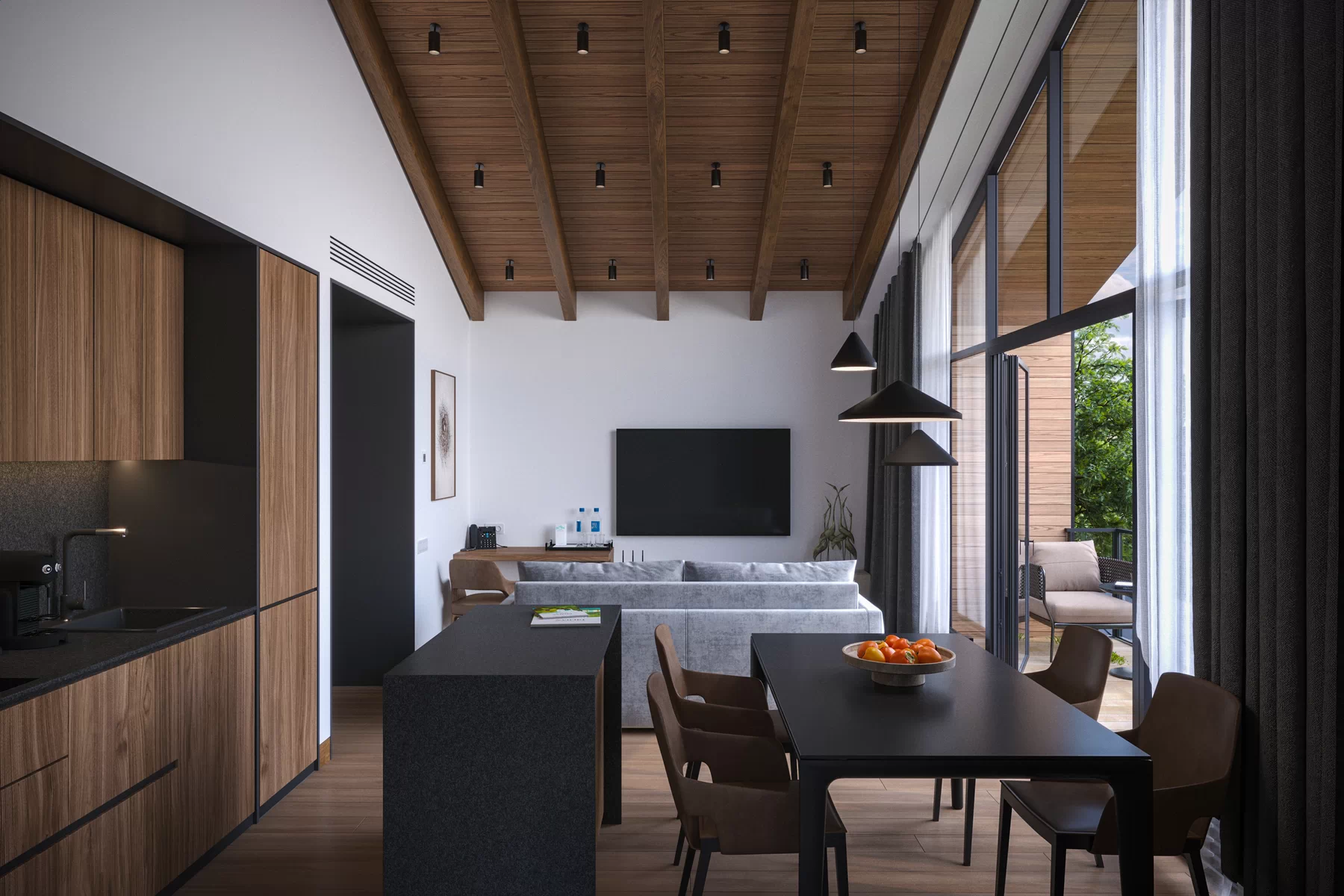
One-Story House - Kitchen
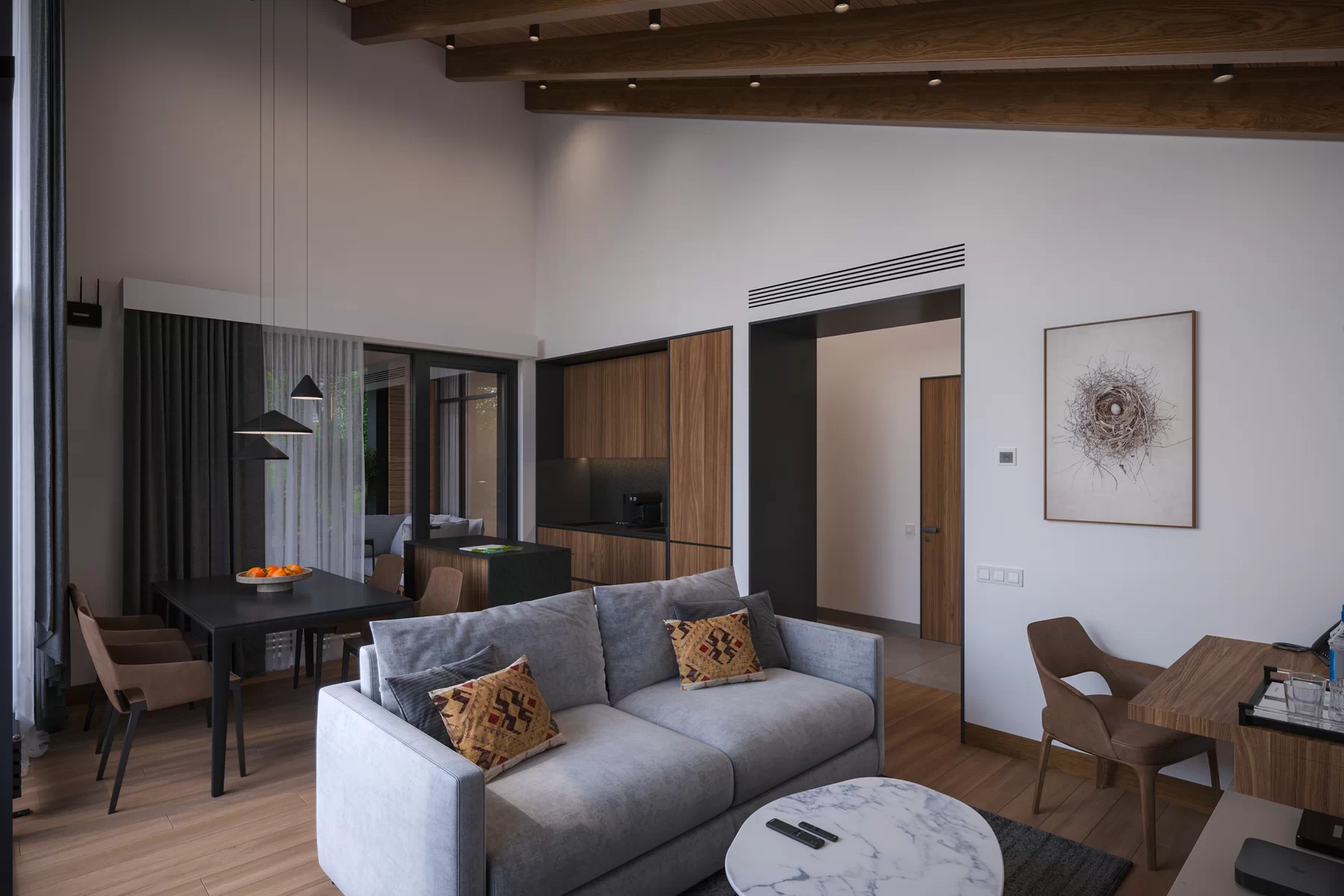
One-Story House - Living room
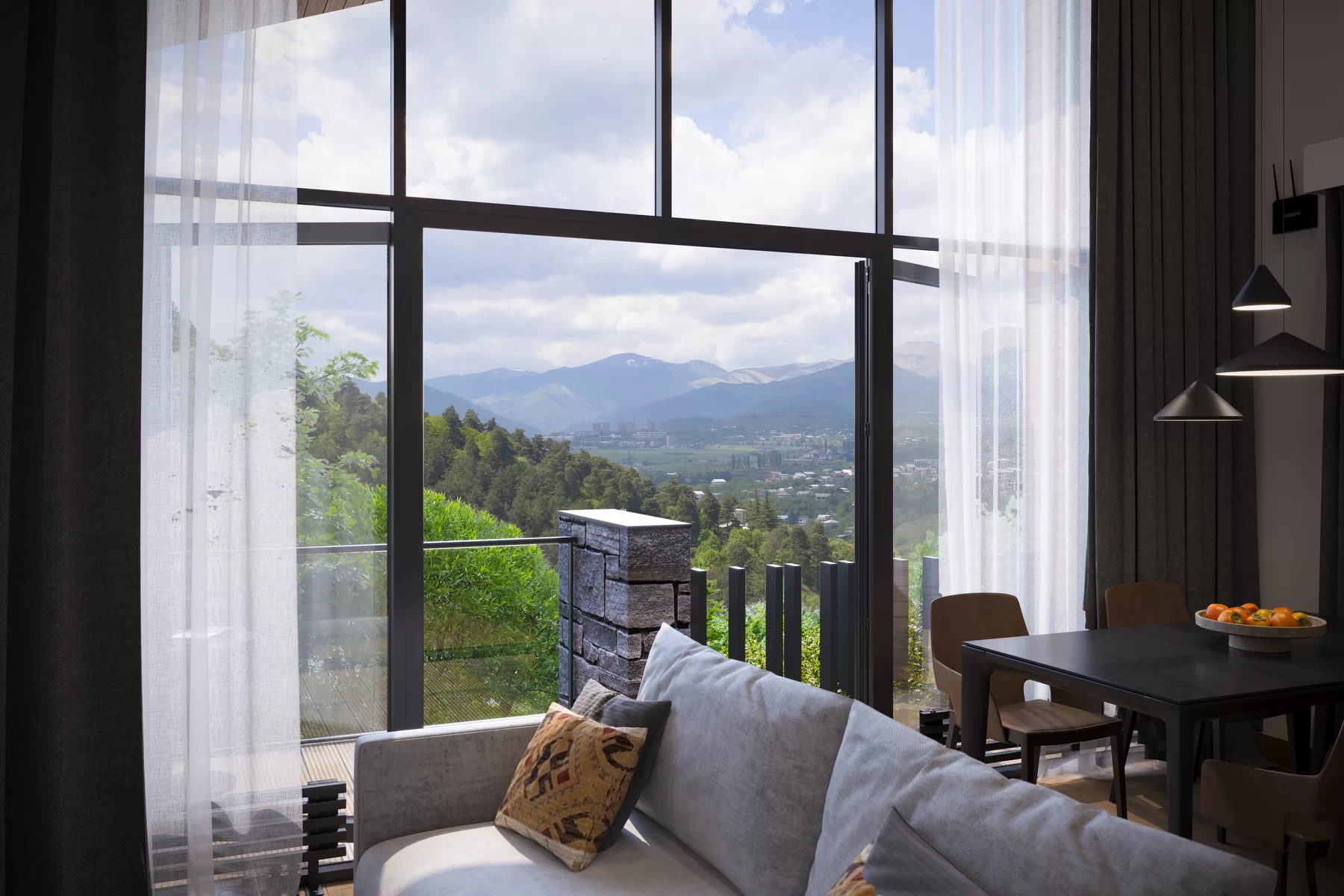
One-Story House - Living room
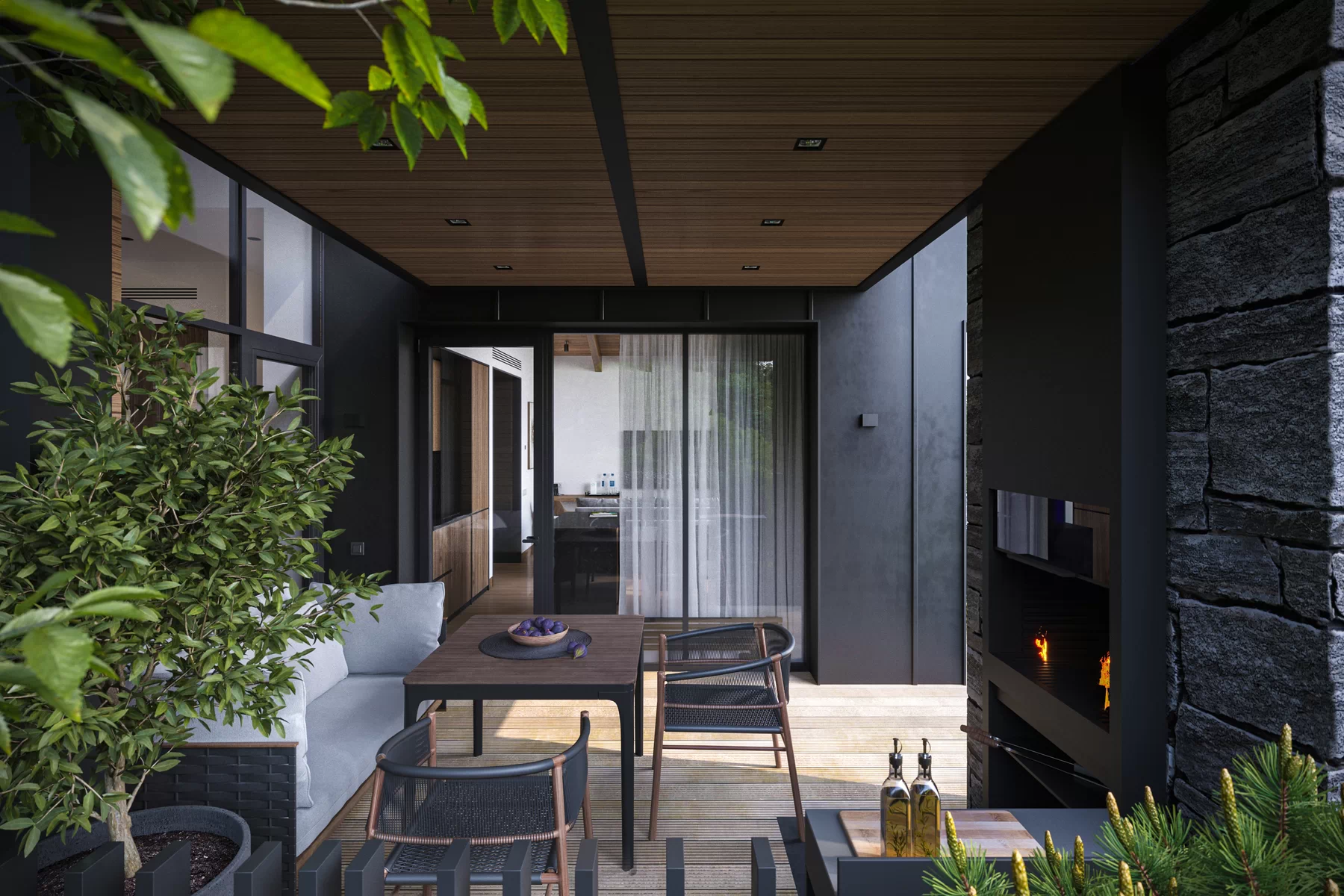
One-Story House - Terrace
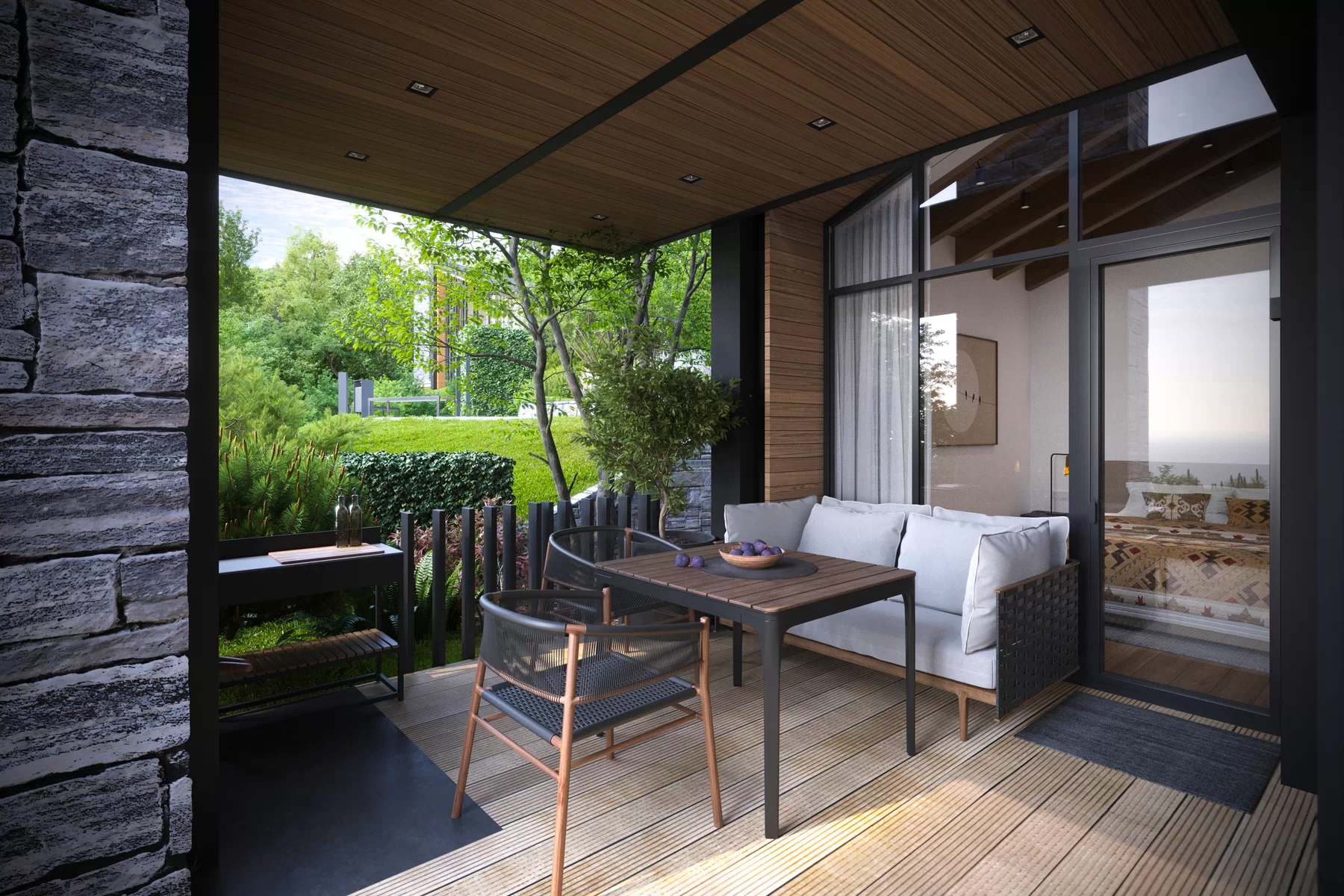
One-Story House - Terrace
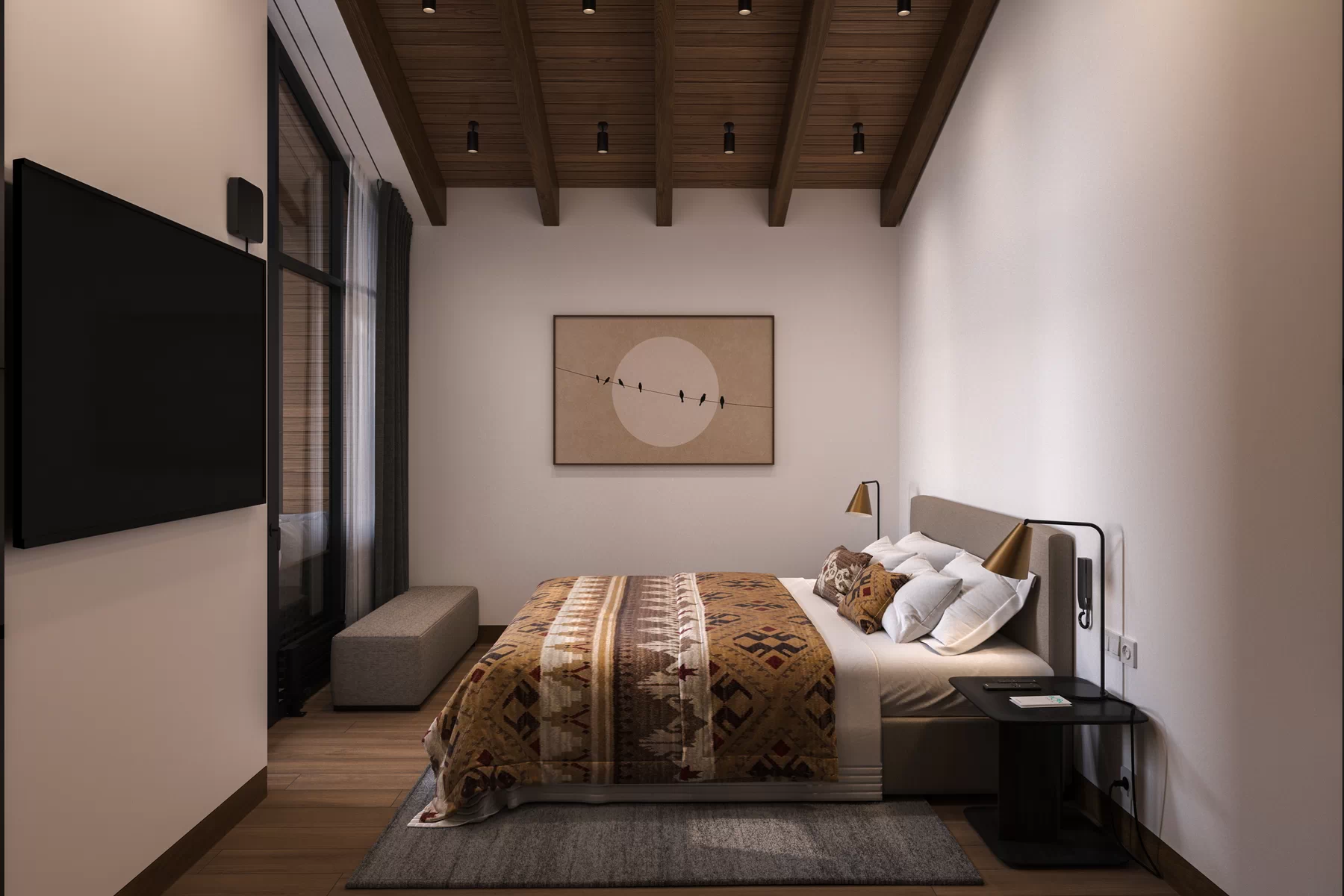
One-Story House - Bedroom
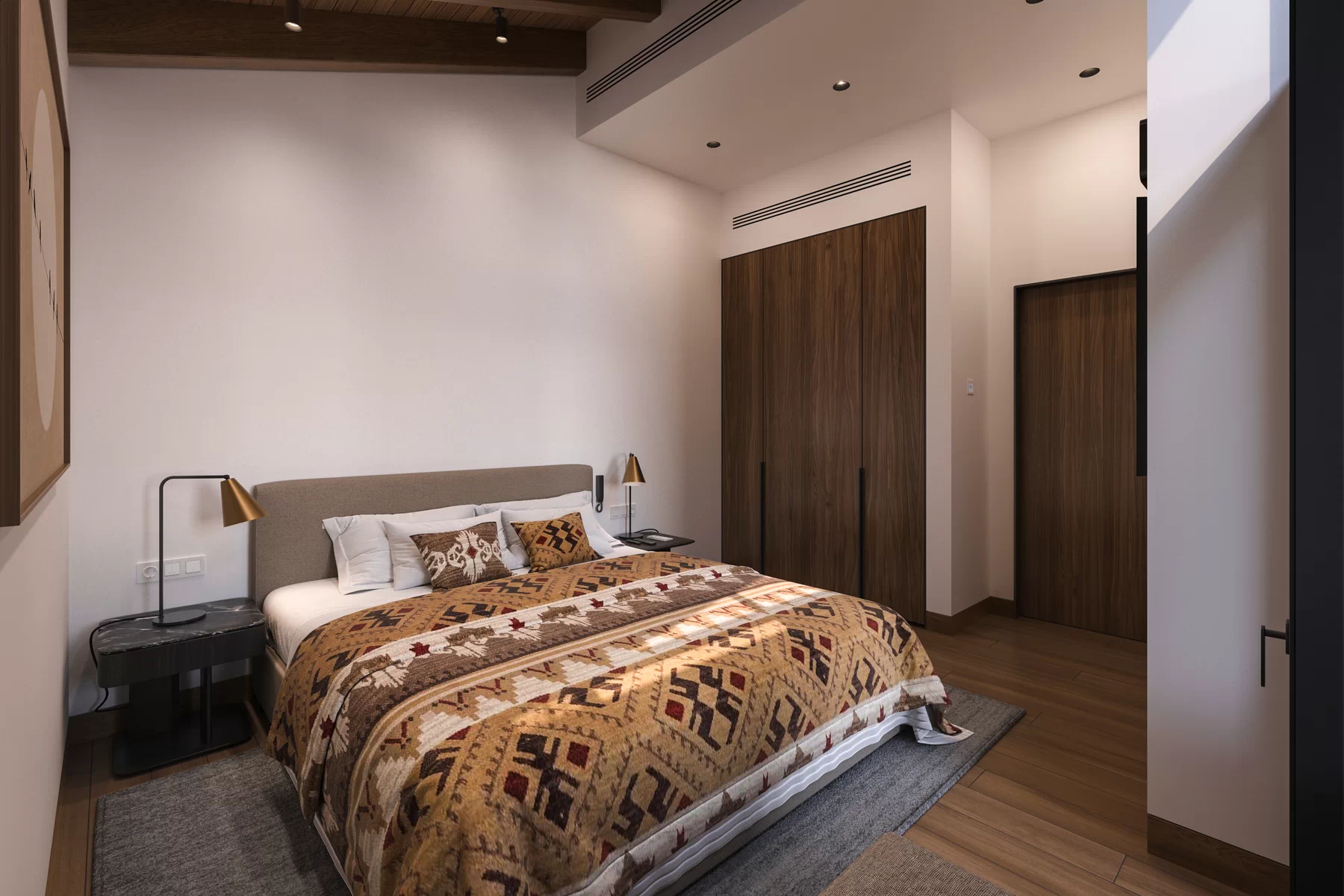
One-Story House - Bedroom
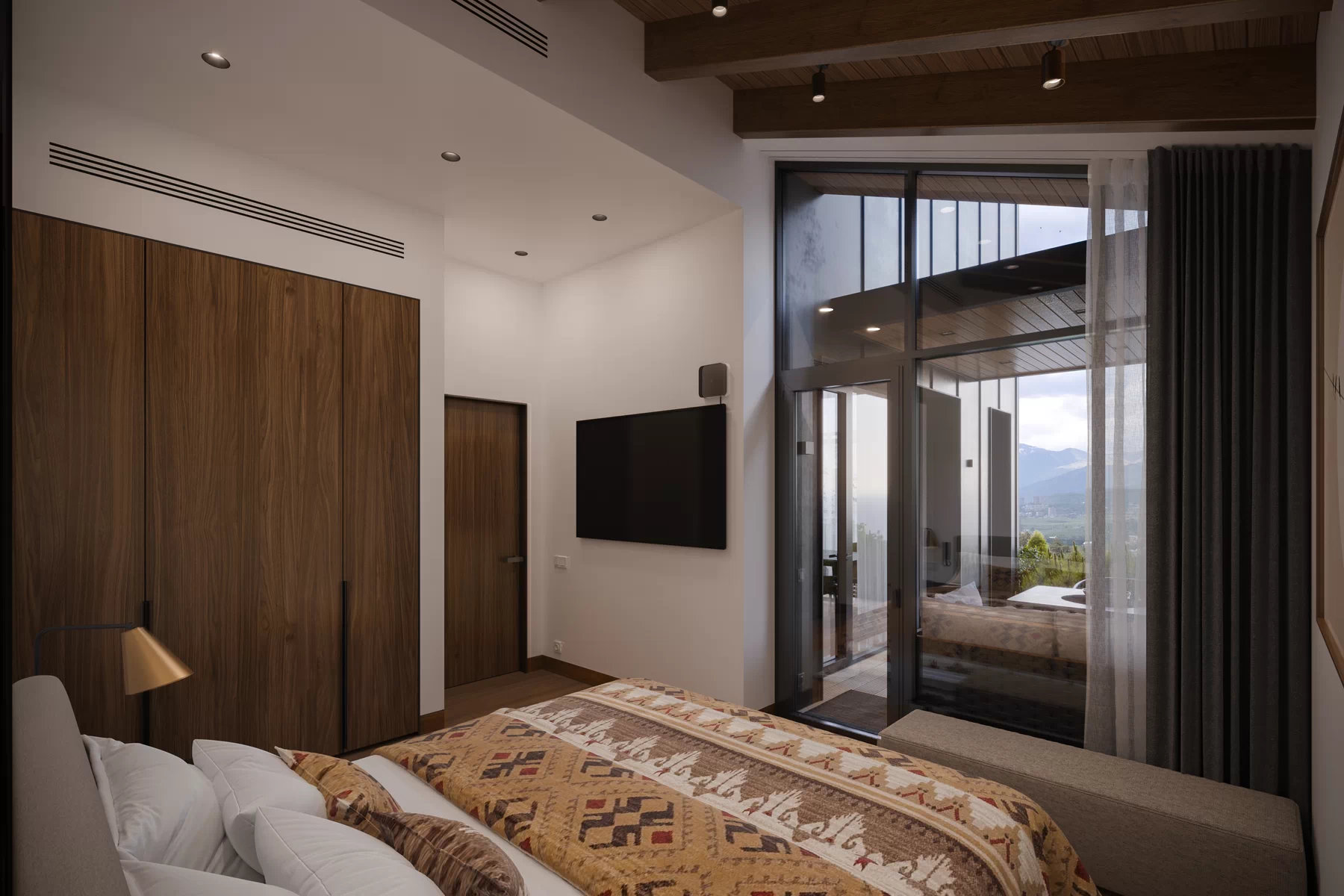
One-Story House - Bedroom
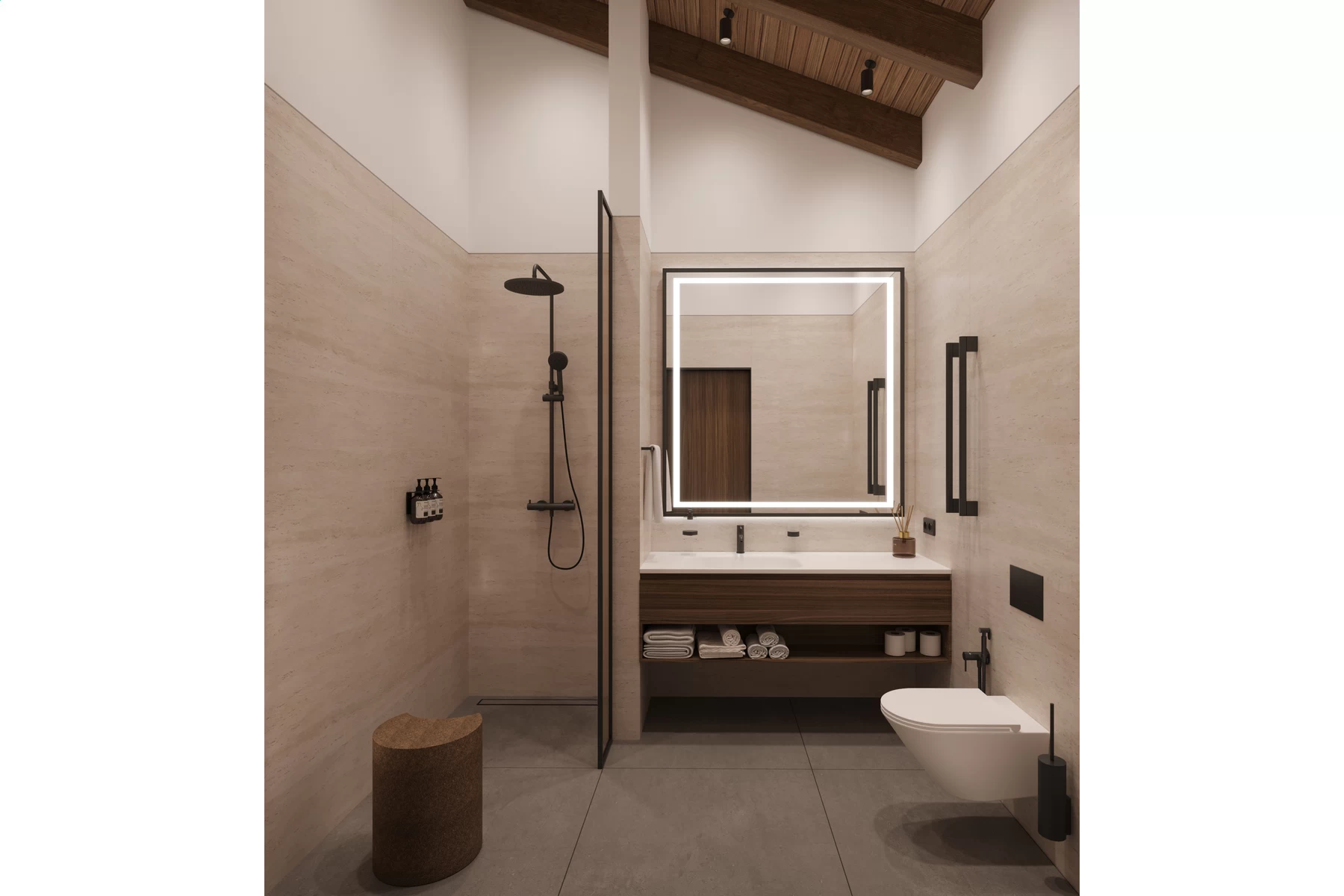
One-Story House - Bathroom
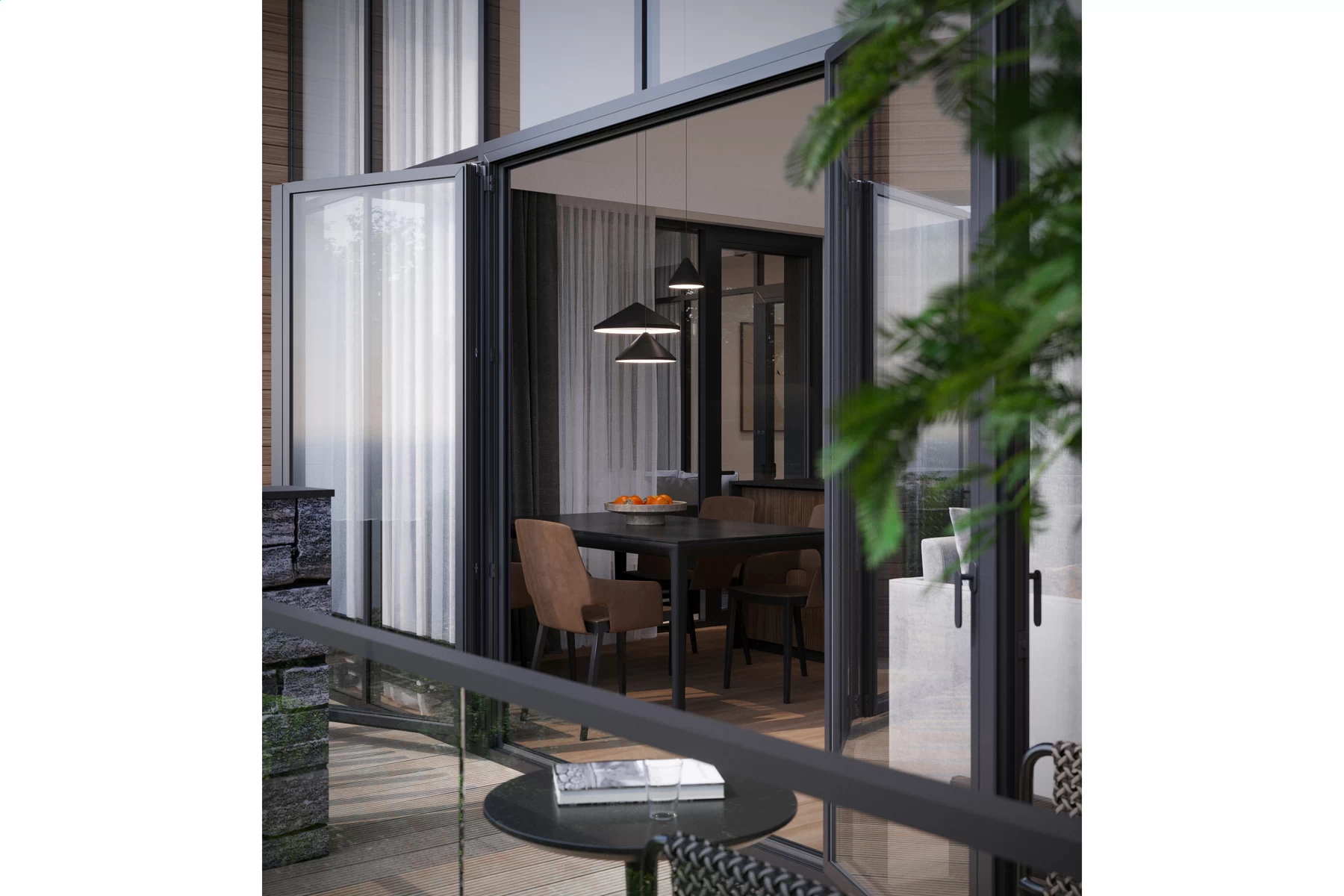
One-Story House - Bathroom
Authors
Agasi Knthekhsyan – Project Manager / Interior Design
Alexandra Rozhko – Equipment (FF&E) / Interior Design
Grigor Poghosyan – Technical Documentation
Libera Immaginazione – Visualizations
Authors
Agasi Knthekhsyan – Project Manager / Interior Design
Alexandra Rozhko – Equipment (FF&E) / Interior Design
Grigor Poghosyan – Technical Documentation
Libera Immaginazione – Visualizations


