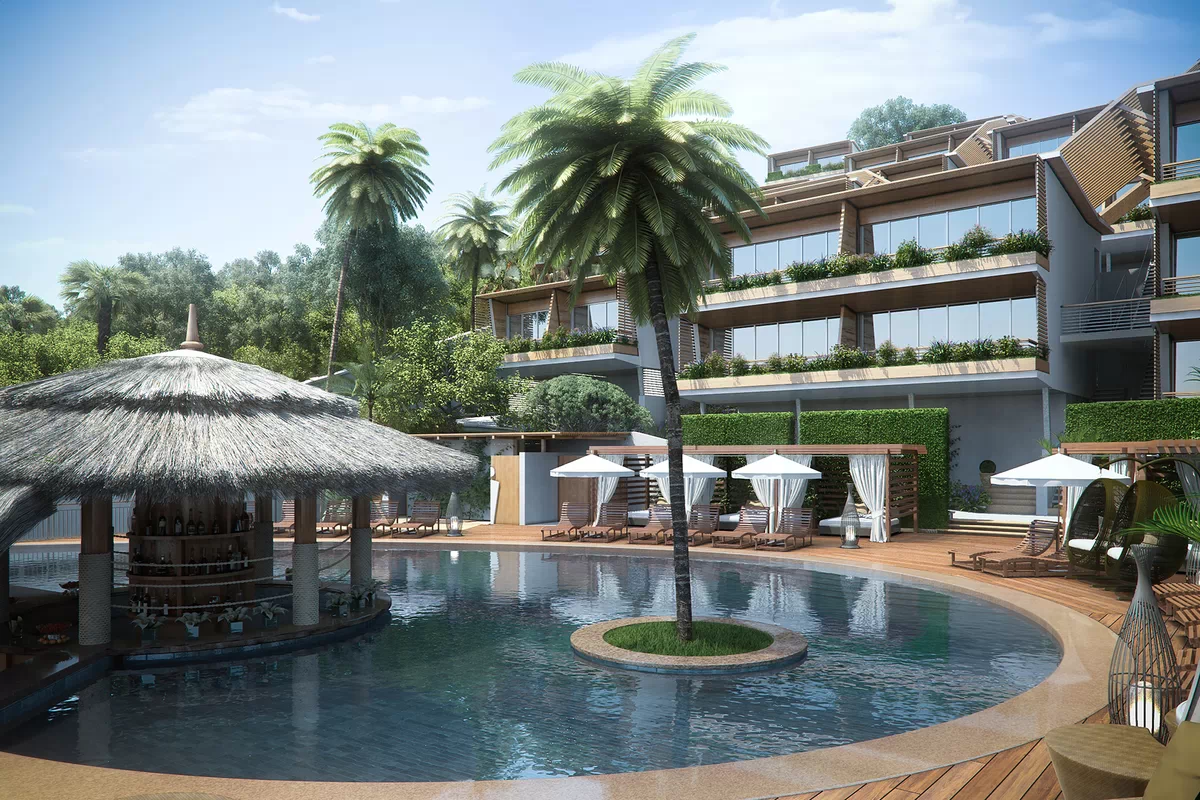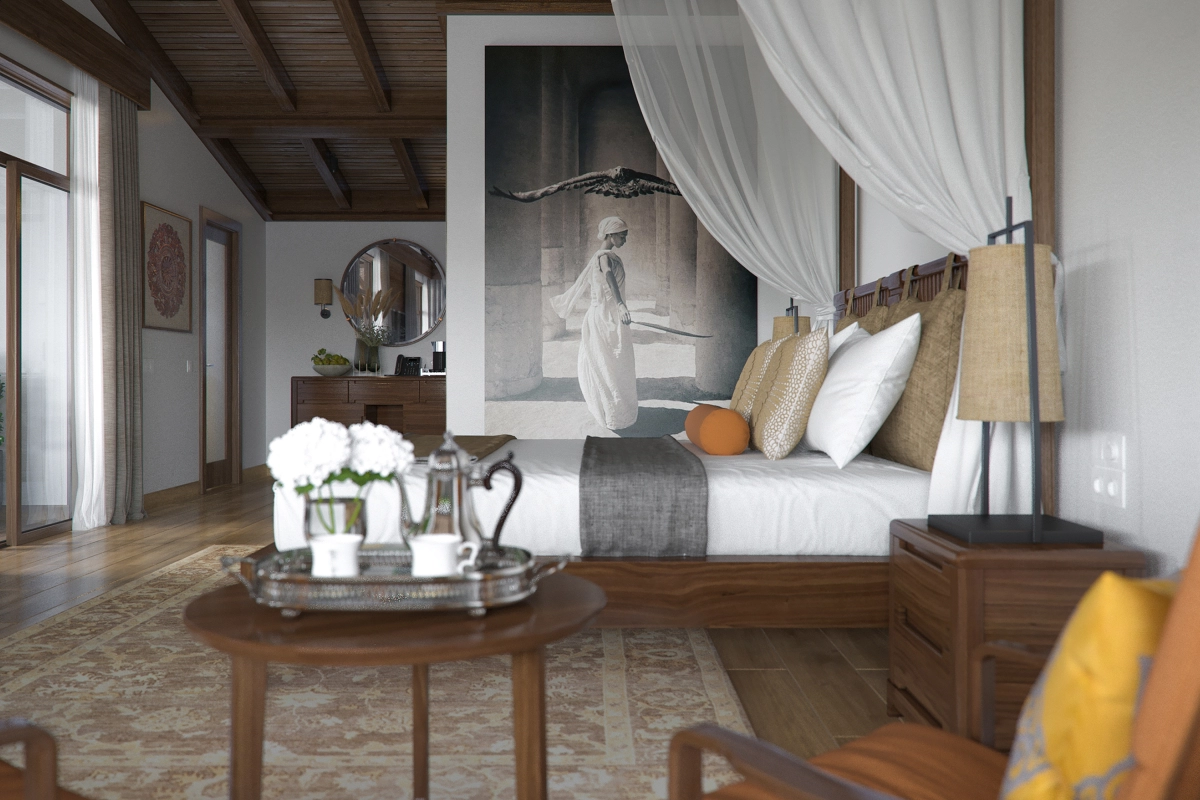
«BOON» mountain suites
Location: Dilijan, Armenia
Year of development: 2023
Plot area: 1810m2
Building area: 2149m2
Developed:
‐ Architectural project;
‐ Landscape design;
‐ Architectural lighting;
‐ Furniture, fixtures, and equipment.
«BOON» mountain suites
Location: LocationYear of development: 2023
Plot area: 1810m2
Building area: 2149m2
Nestled in the heart of Dilijan, Armenia, BOON Mountain Suites, developed in 2023, embodies the essence of a premium-class boutique hotel. Situated on a mountainside, it offers the enchanting allure of nature’s grandeur and panoramic views of Dilijan. Despite being merely one and a half kilometers from the city center, it provides a serene escape into solitude and tranquility.
The hotel is a fusion of contemporary design and moderate Northern European style, comprising two residential buildings with 24 unique rooms. A connecting common space and a welcoming lobby with a reception area seamlessly link to all corners of the complex. These housing units are thoughtfully positioned at a slight angle to one another, ensuring both guest privacy and optimizing the remarkable vistas.
The result is a modern, premium structure that effortlessly harmonizes with its surroundings, exuding comfort, reliability, and warmth.
The hotel’s first floor boasts a refined restaurant with seating for 80, comprising a covered section and a summer terrace complete with a retractable canopy and a cocktail bar. Accessible through the central lobby and a separate entrance from the parking area, this restaurant is the sole hotel section open to external visitors.
The inner courtyard is a sanctuary for hotel guests, equipped with amenities for relaxation and entertainment. It features a cozy seating area with an open fire, swings, sun loungers, a charming artificial waterfall, and a decorative pond. The inner yard leads to the hotel’s SPA zone on the lower level. To the south, the inner yard transforms into terraces interconnected by stairs, granting access to the first-floor level. These terraces offer private nooks with benches, chairs, and tables, perfect for leisurely card games or backgammon.
Landscaping plays a pivotal role in the design, ensuring the restaurant’s courtyard and terrace are enveloped in lush greenery, creating a seamless connection with the natural surroundings. High-quality finishing materials and meticulous territory organization provide guests with the utmost comfort.
The hotel’s illumination highlights the dynamic facades and the varied roof heights in the evening. The prominent BOON logo, perched above the common area connecting the residential buildings, acts as a beacon for travelers along the main road to Dilijan, ensuring the hotel remains visible even after sunset. The lighting scheme is carefully devised to respect the peace and privacy of hotel guests, avoiding any discomfort or light pollution.
The limited on-site space led the owner to acquire a plot just 50 meters from the hotel to accommodate additional guest parking, as the on-site parking for 12 cars proved insufficient, considering the number of rooms and the restaurant within the complex.
In partnership with the “Zelyony” studio, the hotel’s name, logo, and corporate identity were meticulously crafted, further enhancing the project’s overall concept. More details: see the following link…
Nestled in the heart of Dilijan, Armenia, BOON Mountain Suites, developed in 2023, embodies the essence of a premium-class boutique hotel. Situated on a mountainside, it offers the enchanting allure of nature’s grandeur and panoramic views of Dilijan. Despite being merely one and a half kilometers from the city center, it provides a serene escape into solitude and tranquility.
The hotel is a fusion of contemporary design and moderate Northern European style, comprising two residential buildings with 24 unique rooms. A connecting common space and a welcoming lobby with a reception area seamlessly link to all corners of the complex. These housing units are thoughtfully positioned at a slight angle to one another, ensuring both guest privacy and optimizing the remarkable vistas.
The result is a modern, premium structure that effortlessly harmonizes with its surroundings, exuding comfort, reliability, and warmth.
The hotel’s first floor boasts a refined restaurant with seating for 80, comprising a covered section and a summer terrace complete with a retractable canopy and a cocktail bar. Accessible through the central lobby and a separate entrance from the parking area, this restaurant is the sole hotel section open to external visitors.
The inner courtyard is a sanctuary for hotel guests, equipped with amenities for relaxation and entertainment. It features a cozy seating area with an open fire, swings, sun loungers, a charming artificial waterfall, and a decorative pond. The inner yard leads to the hotel’s SPA zone on the lower level. To the south, the inner yard transforms into terraces interconnected by stairs, granting access to the first-floor level. These terraces offer private nooks with benches, chairs, and tables, perfect for leisurely card games or backgammon.
Landscaping plays a pivotal role in the design, ensuring the restaurant’s courtyard and terrace are enveloped in lush greenery, creating a seamless connection with the natural surroundings. High-quality finishing materials and meticulous territory organization provide guests with the utmost comfort.
The hotel’s illumination highlights the dynamic facades and the varied roof heights in the evening. The prominent BOON logo, perched above the common area connecting the residential buildings, acts as a beacon for travelers along the main road to Dilijan, ensuring the hotel remains visible even after sunset. The lighting scheme is carefully devised to respect the peace and privacy of hotel guests, avoiding any discomfort or light pollution.
The limited on-site space led the owner to acquire a plot just 50 meters from the hotel to accommodate additional guest parking, as the on-site parking for 12 cars proved insufficient, considering the number of rooms and the restaurant within the complex.
In partnership with the “Zelyony” studio, the hotel’s name, logo, and corporate identity were meticulously crafted, further enhancing the project’s overall concept. More details: see the following link…
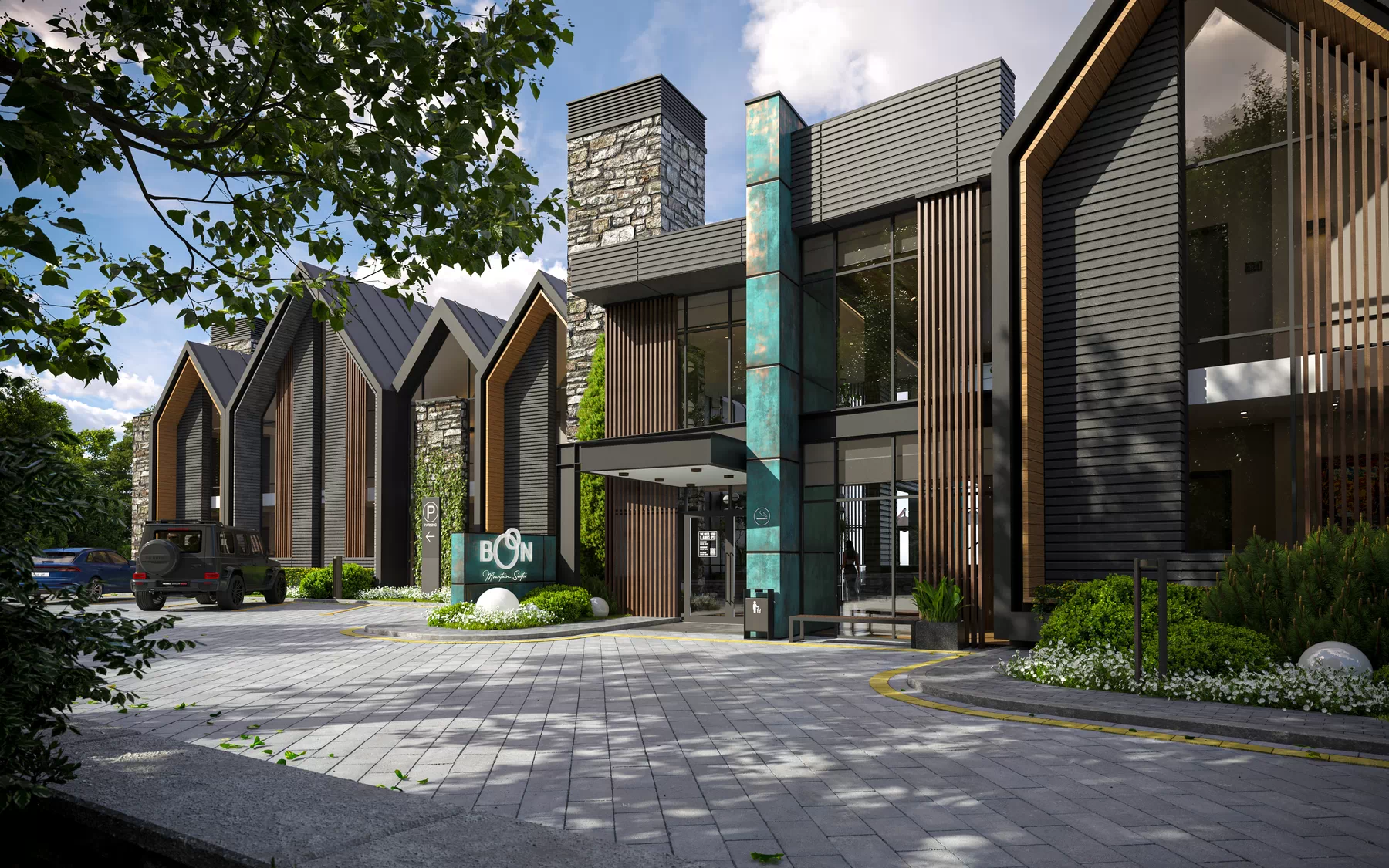
Main entrance
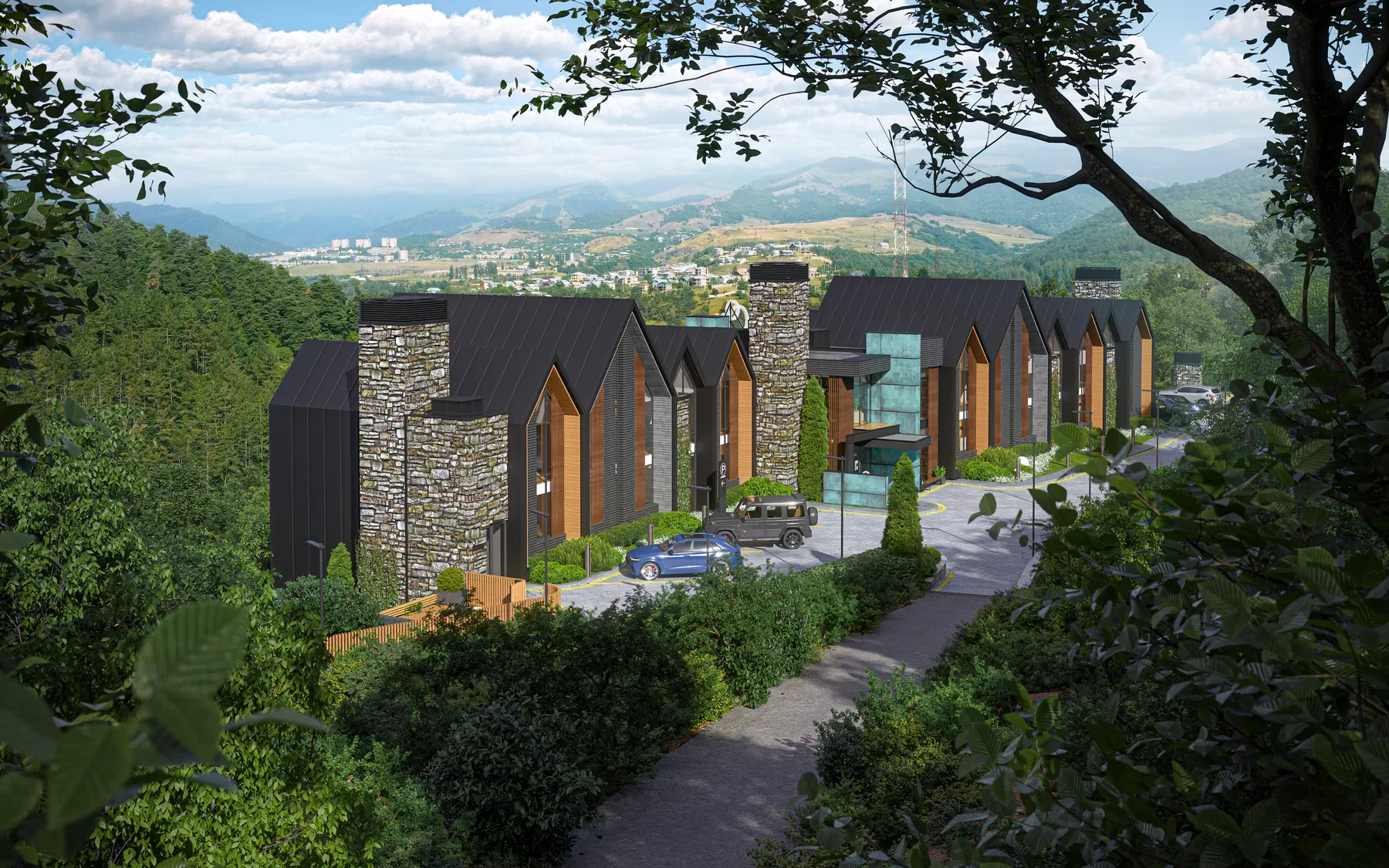
Main View
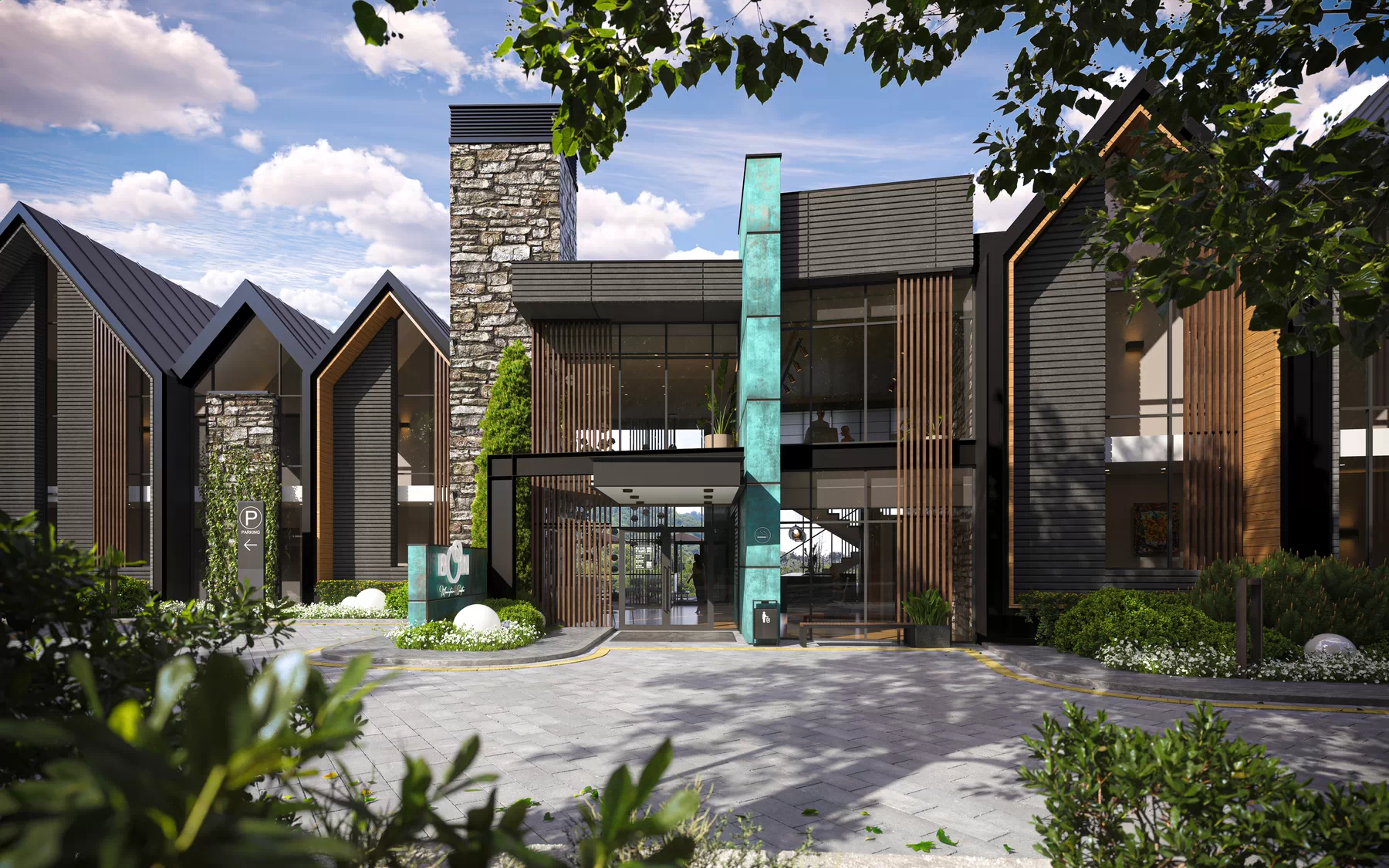
Main entrance
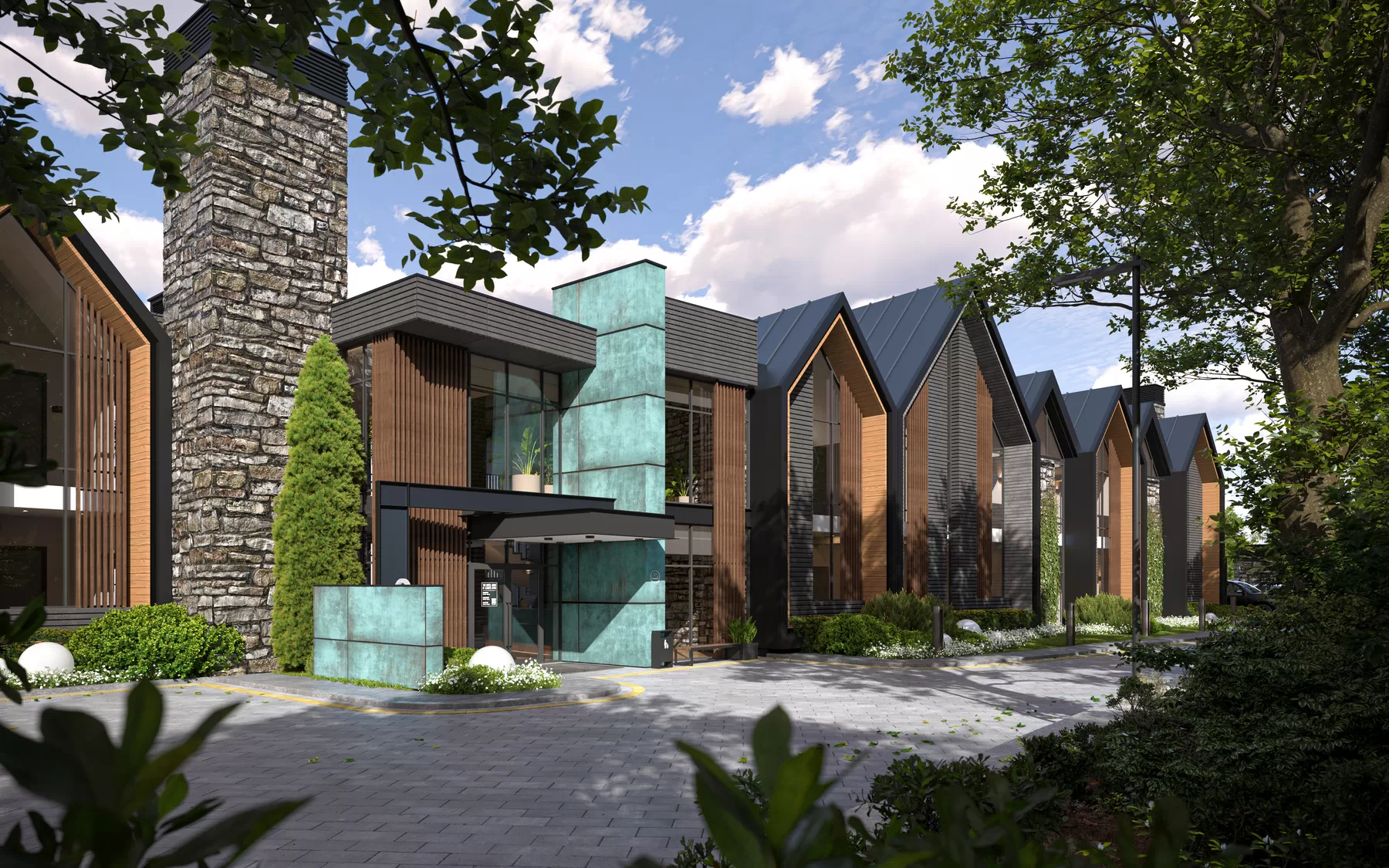
Main entrance

Main View
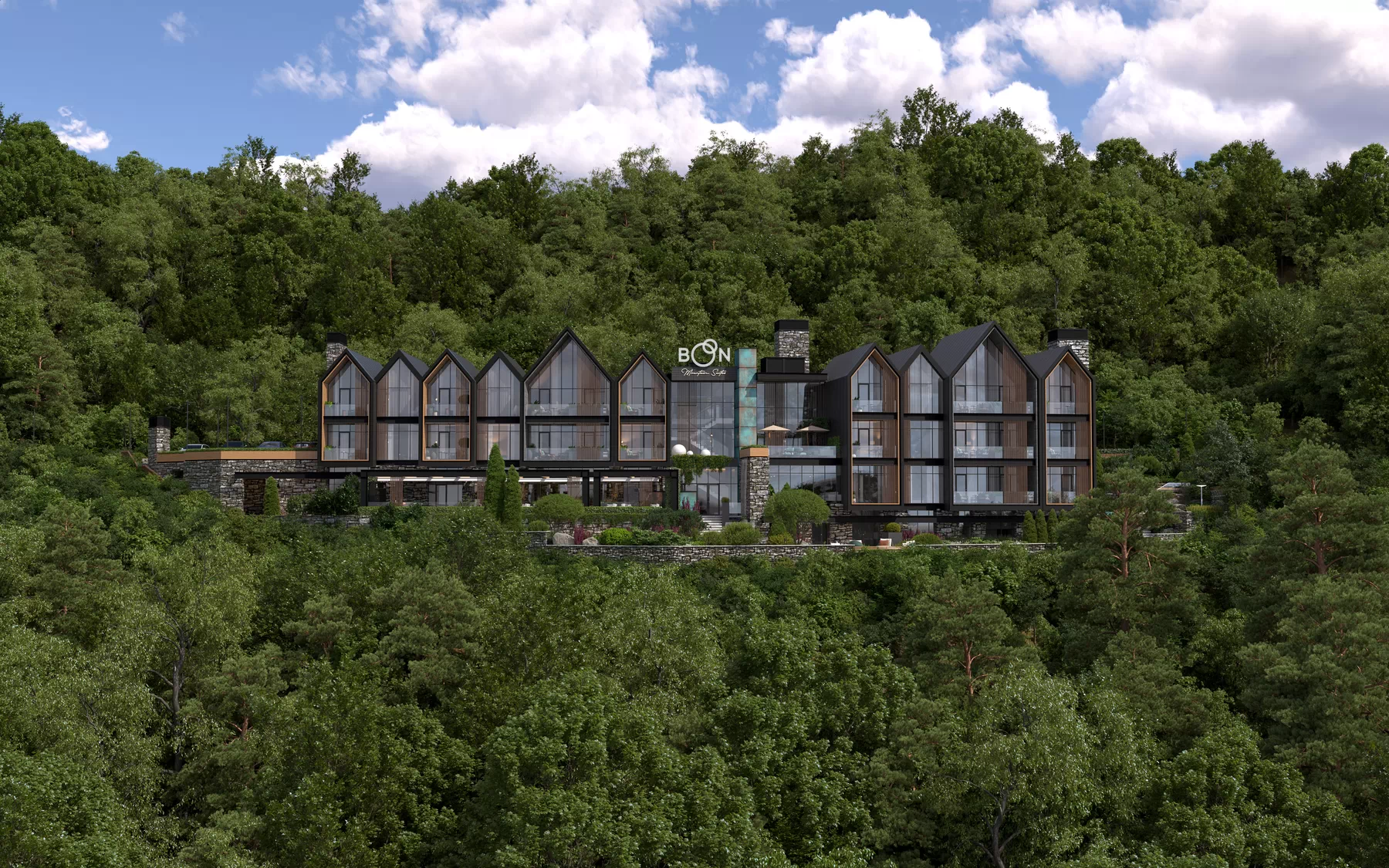
The Main View from the City side
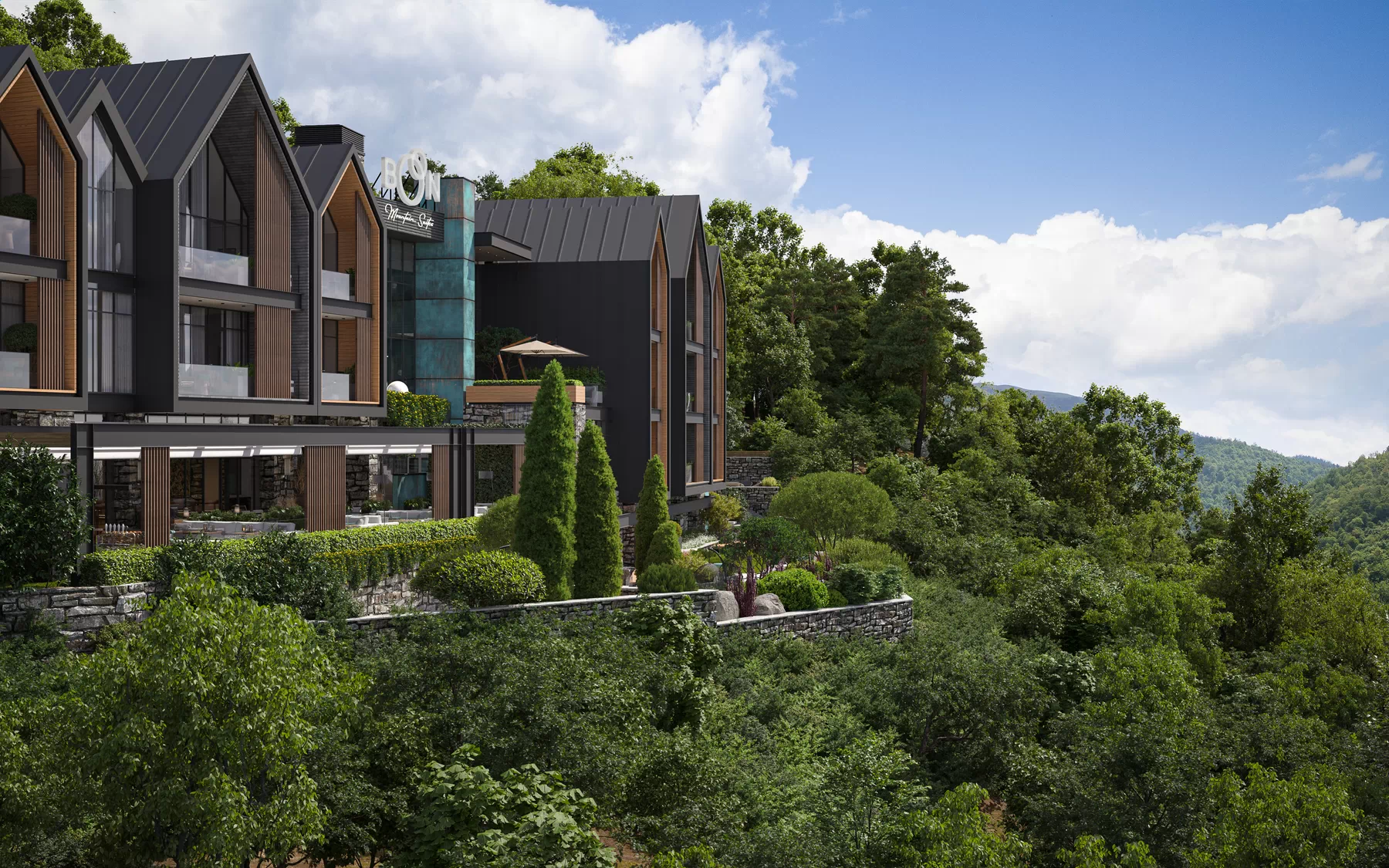
Side View

Side View
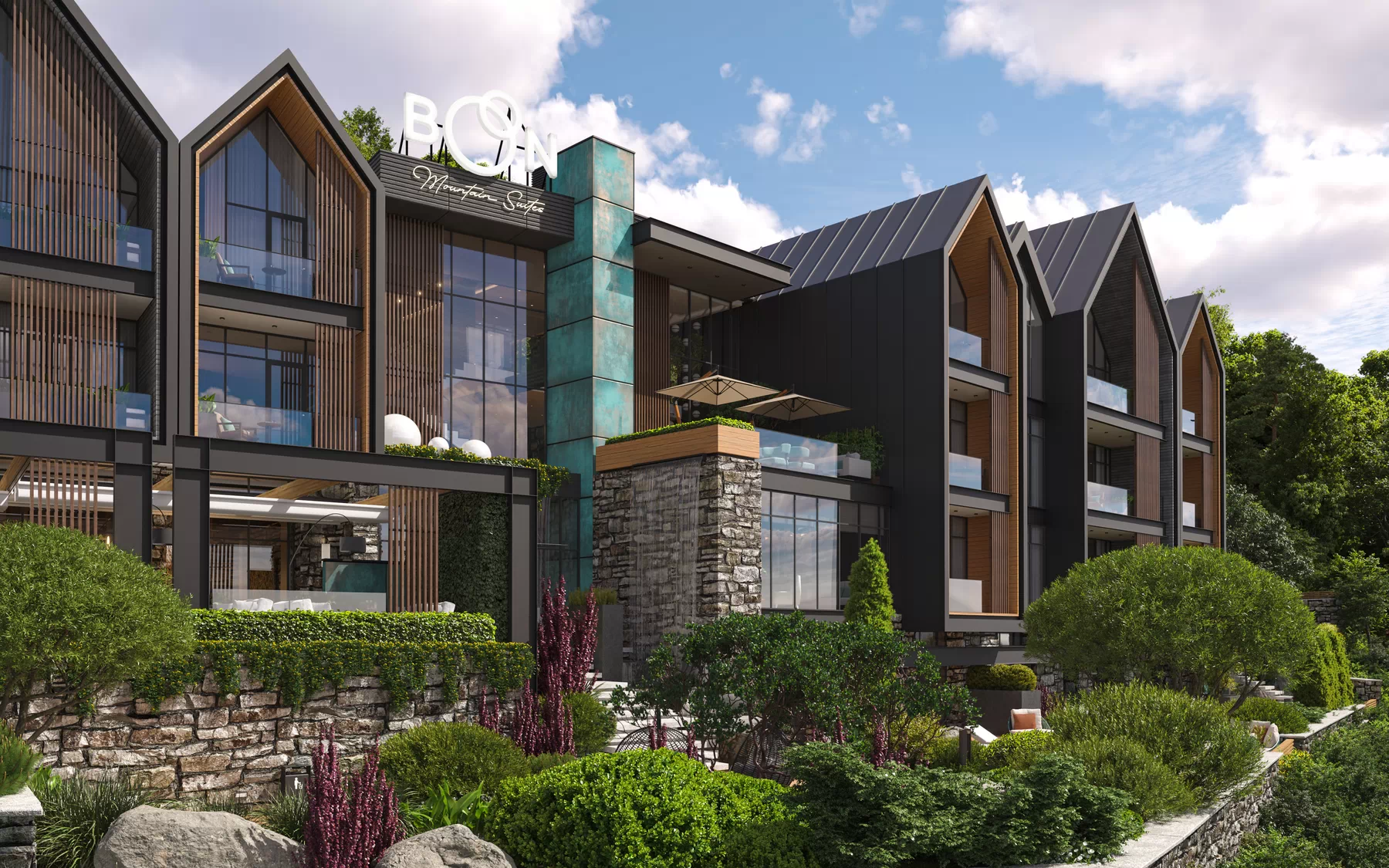
View from the Courtyard
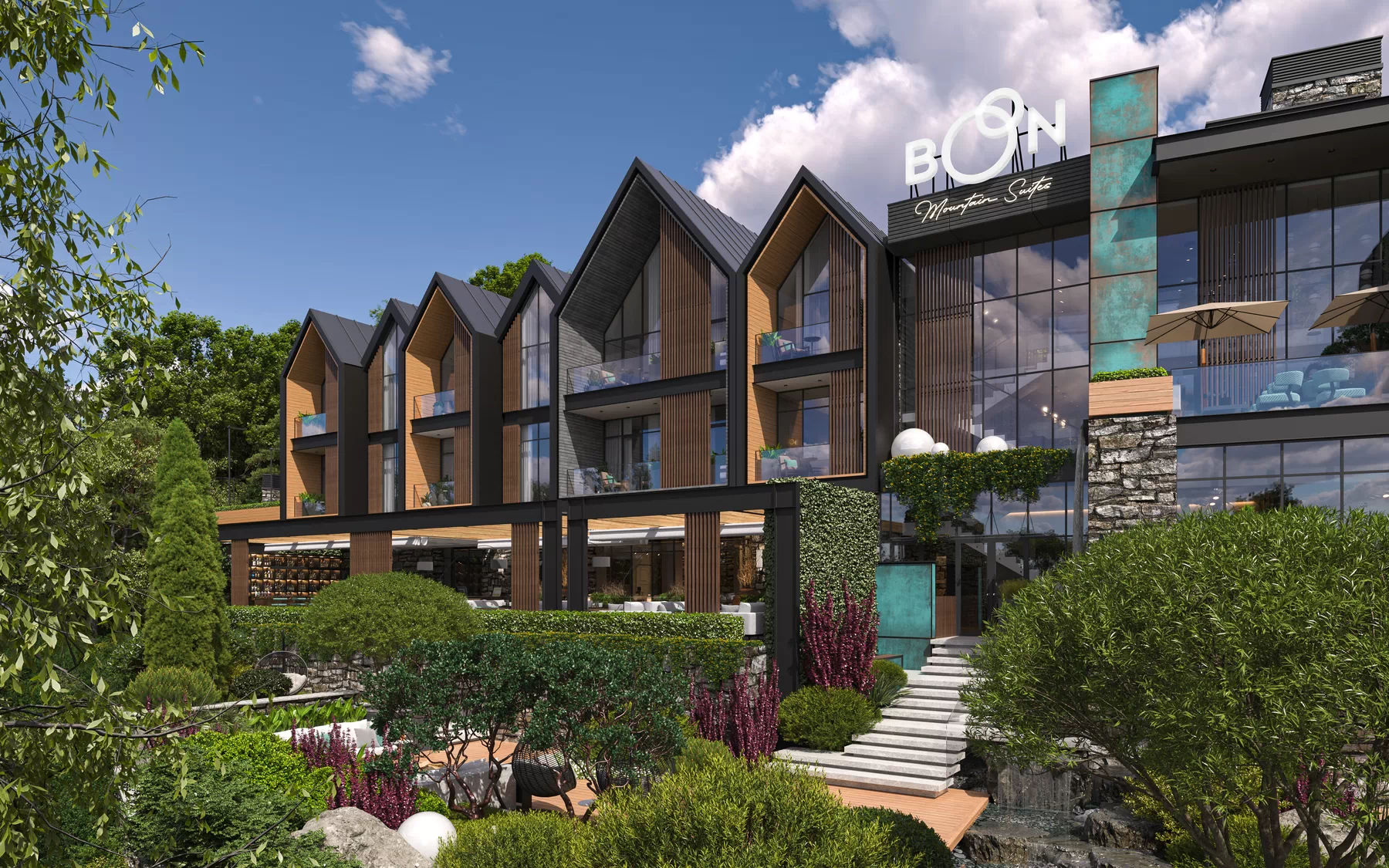
View from the Courtyard

View of the Backyard and Restaurant

Backyard

View of Residential Rooms
Architectural lighting

Main View - Illumination
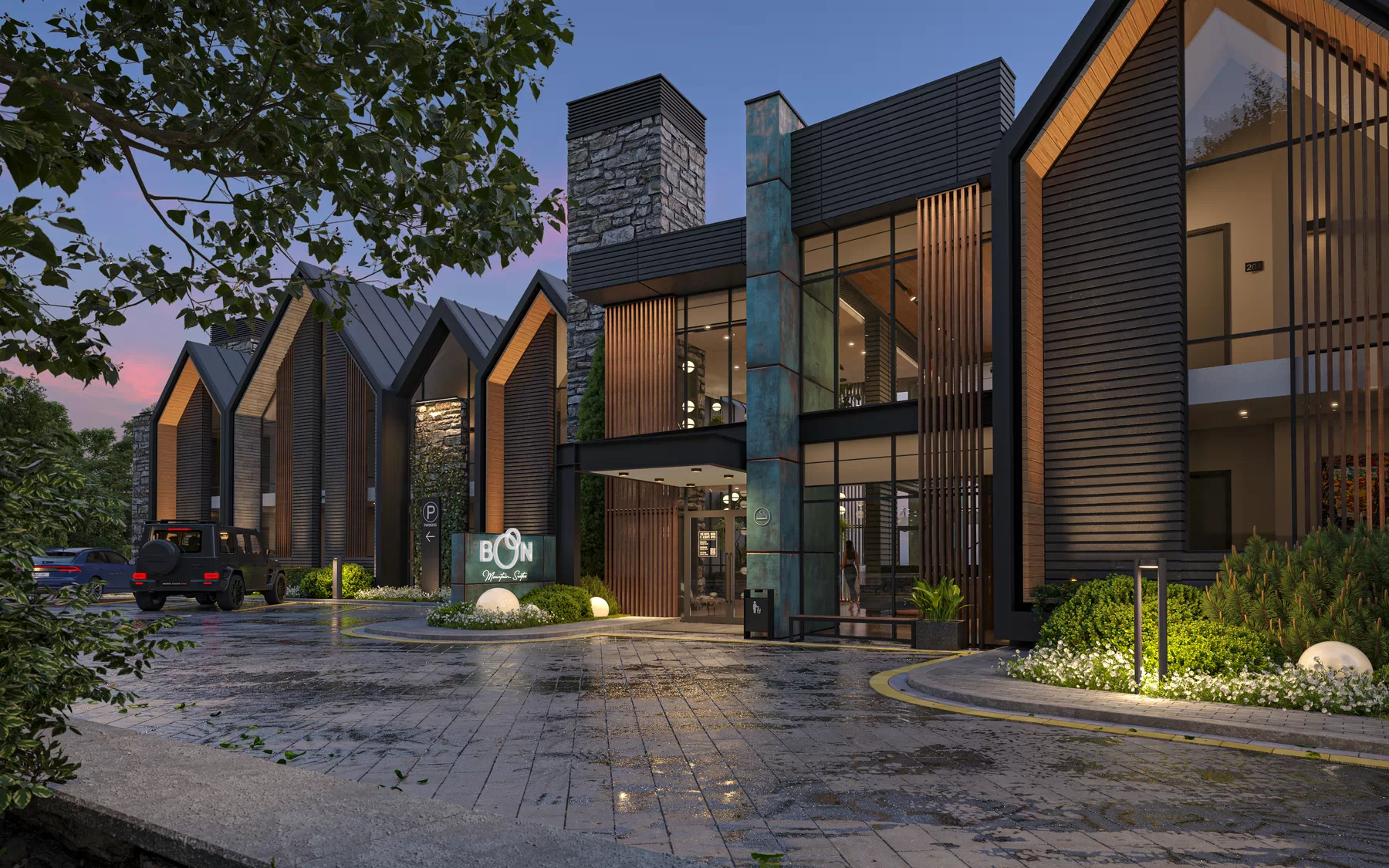
Main Entrance - Illumination
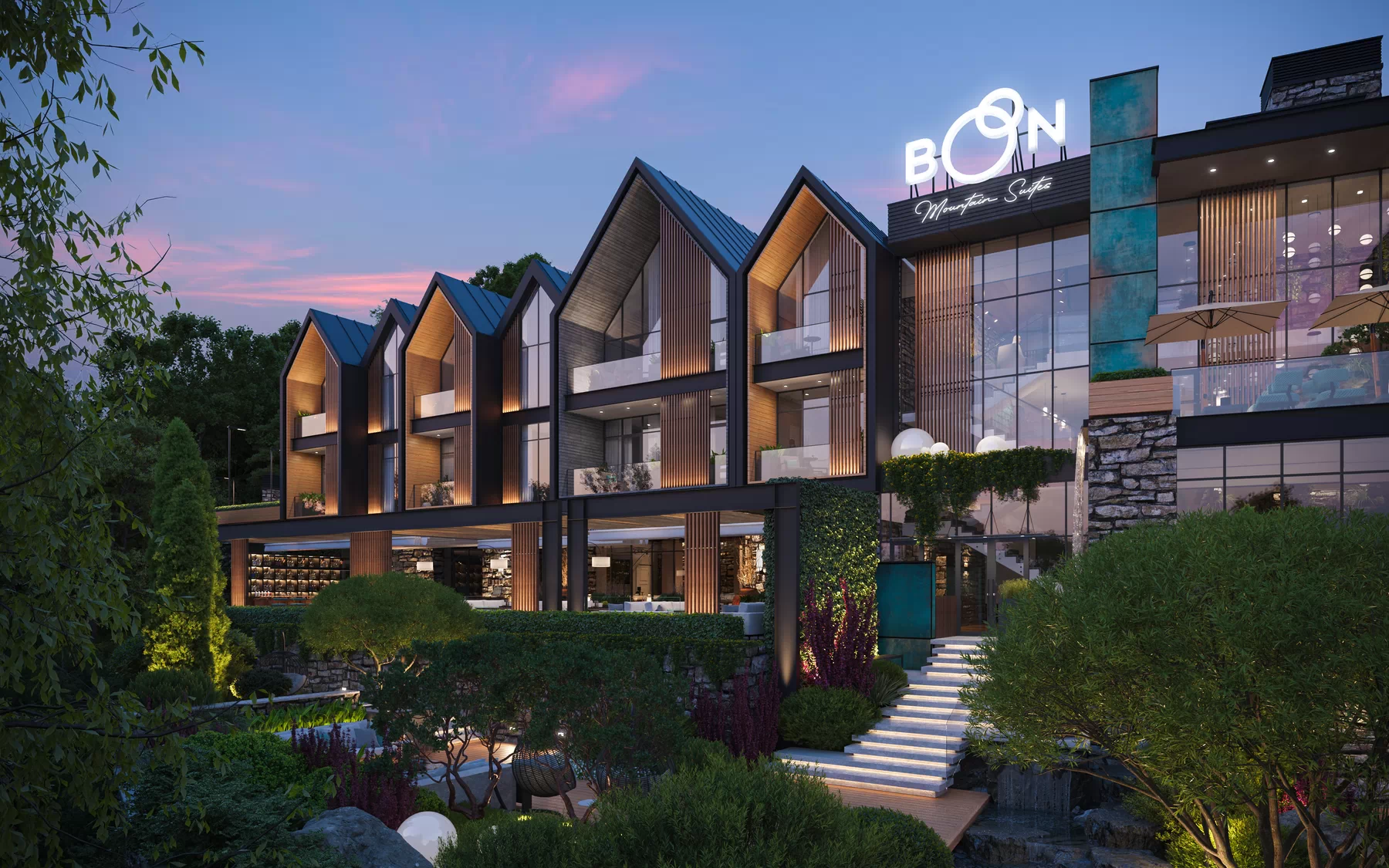
View from the Courtyard - Illumination

Сourtyard - Illumination

Сourtyard - Illumination
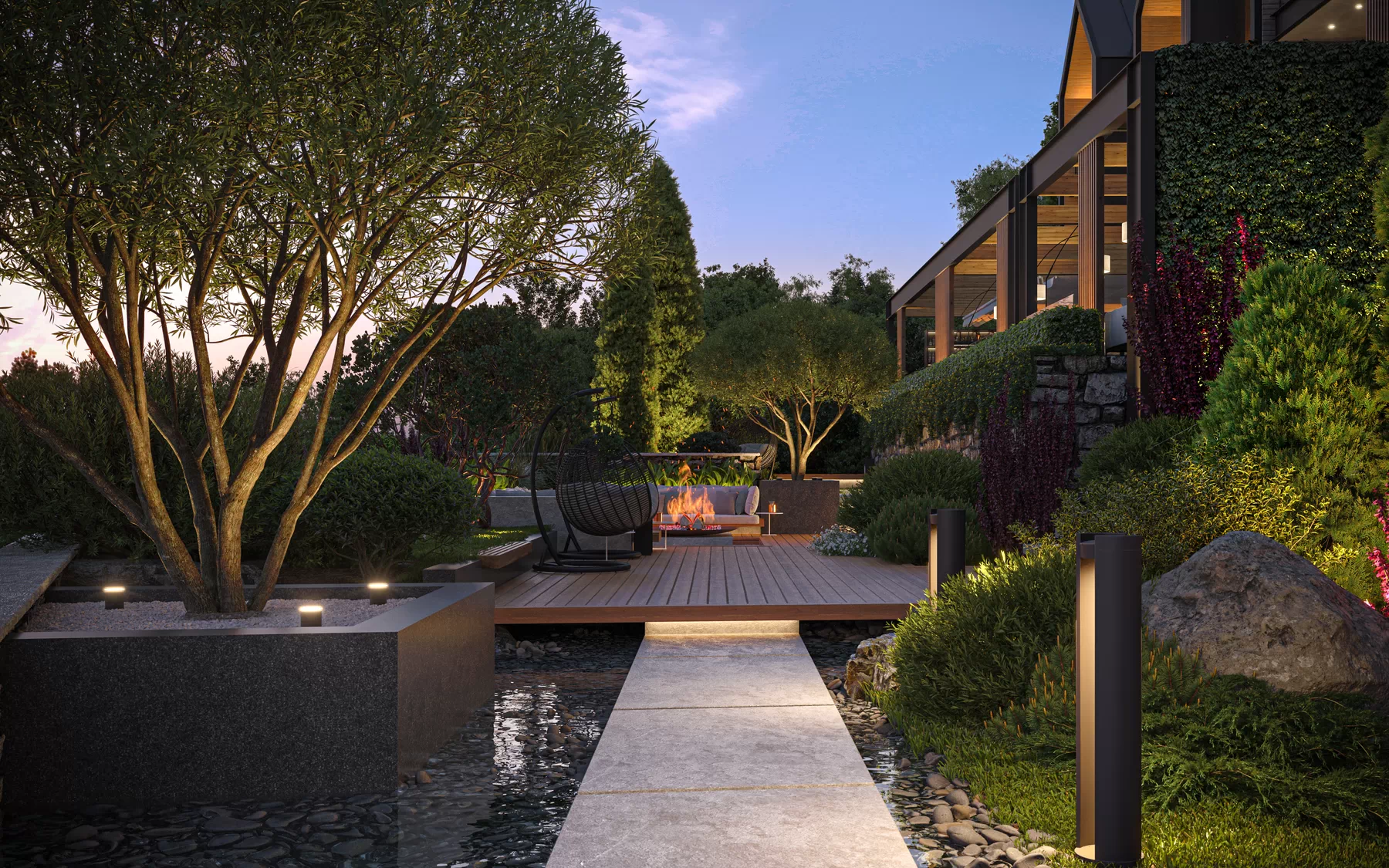
Сourtyard - Illumination
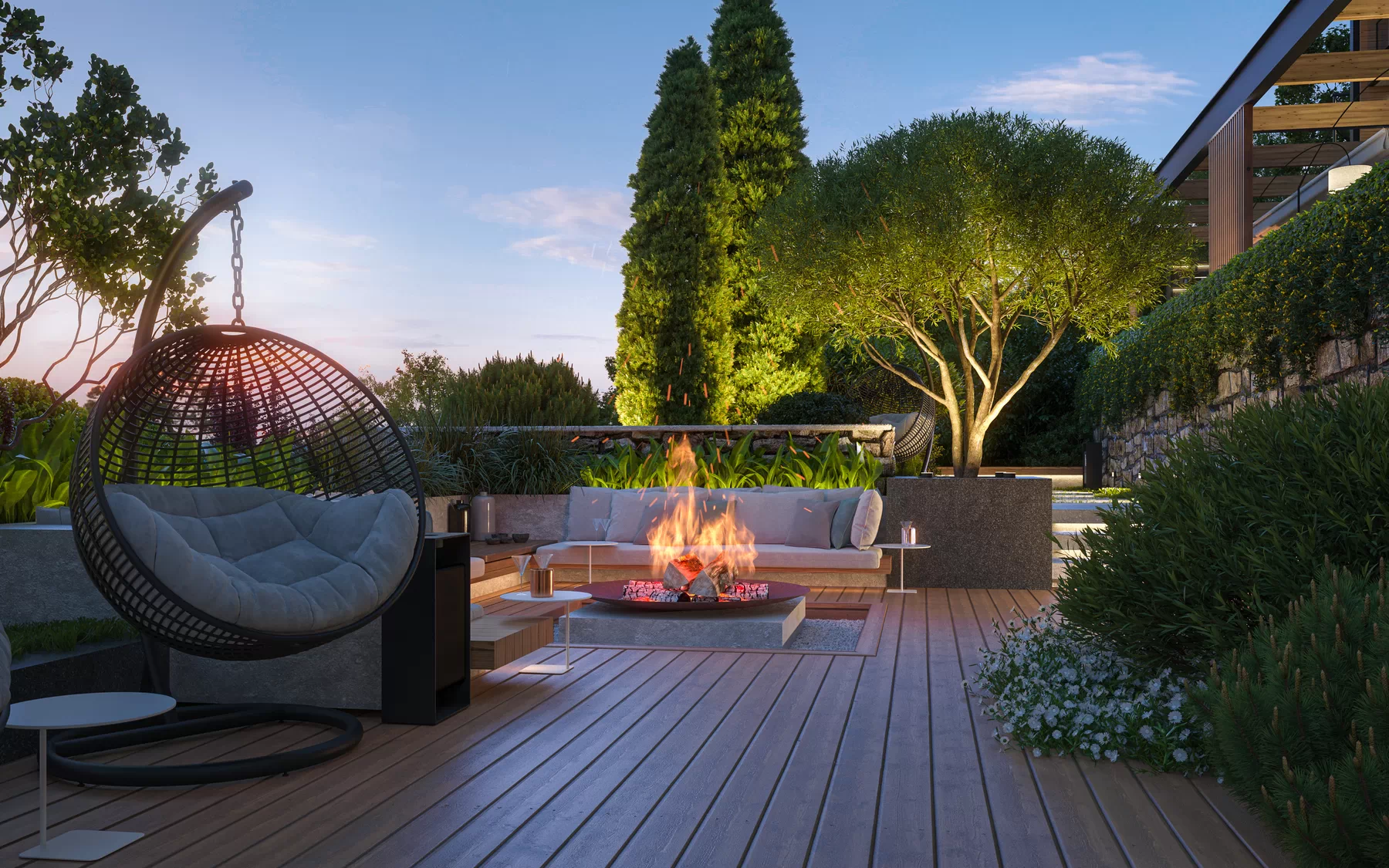
Сourtyard - Illumination
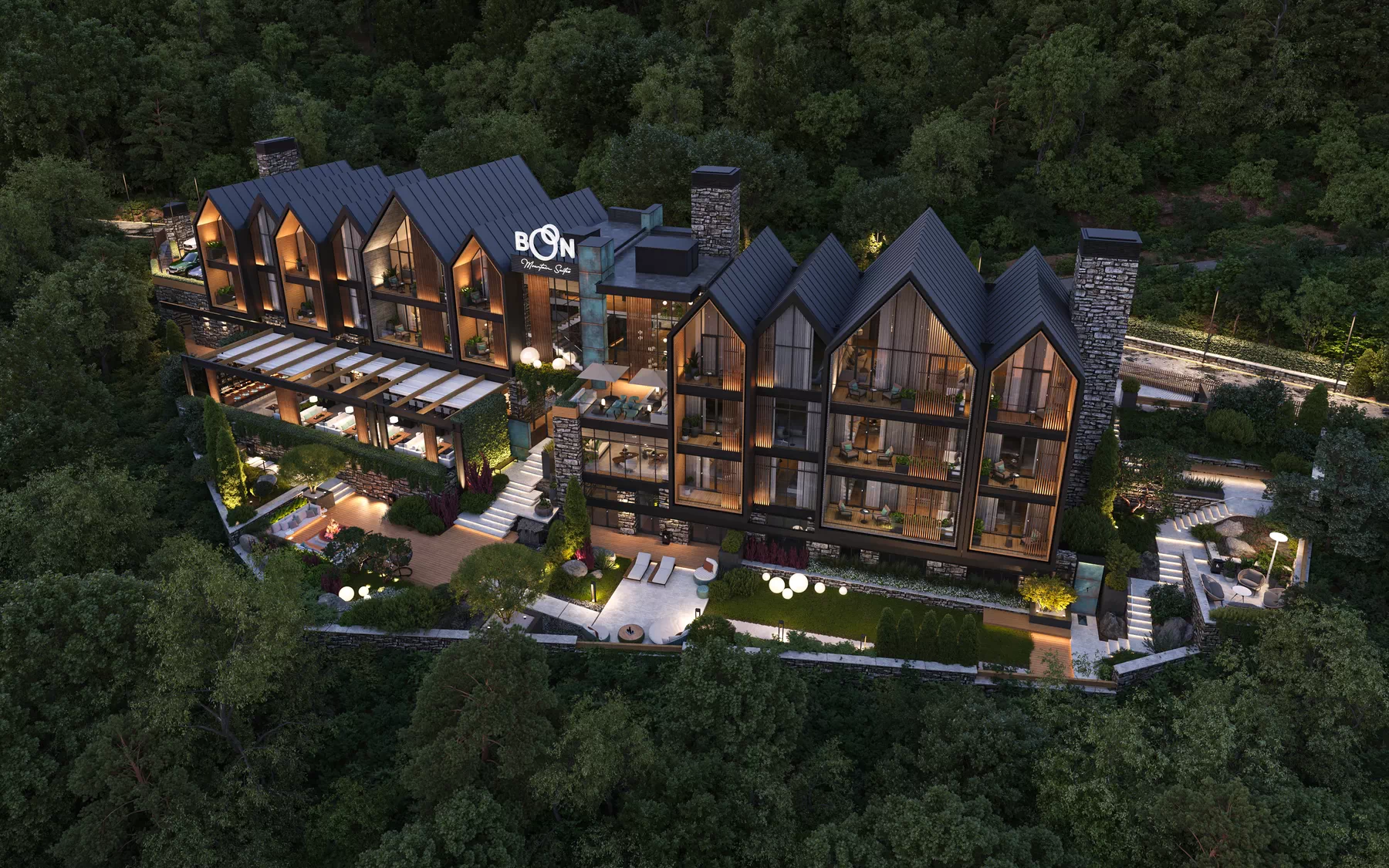
Birds eye View of the Plot - Illumination
Authors:
Aghasi Kntekhtsyan – Project Management, Architecture
Bagrat Harutyunyan – Chief Architect of the Project
Alexandra Rozhko – Furniture, Fixtures, and Equipment (FF&E)
Svetlana Fagus – Landscape Design
Sergio Sforza – Visualizations & Architecural Lighting
Authors:
Aghasi Kntekhtsyan – Project Management, Architecture
Bagrat Harutyunyan – Chief Architect of the Project
Alexandra Rozhko – Furniture, Fixtures, and Equipment (FF&E)
Svetlana Fagus – Landscape Design
Sergio Sforza – Visualizations & Architecural Lighting


