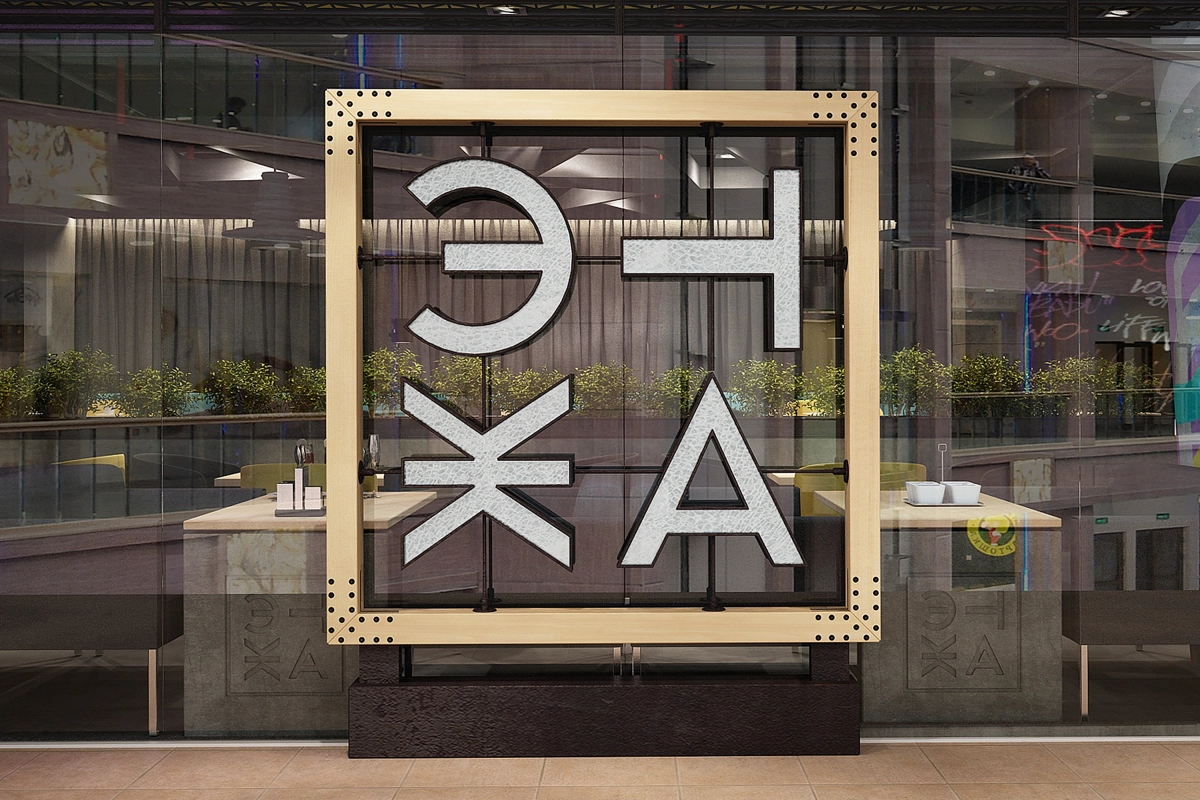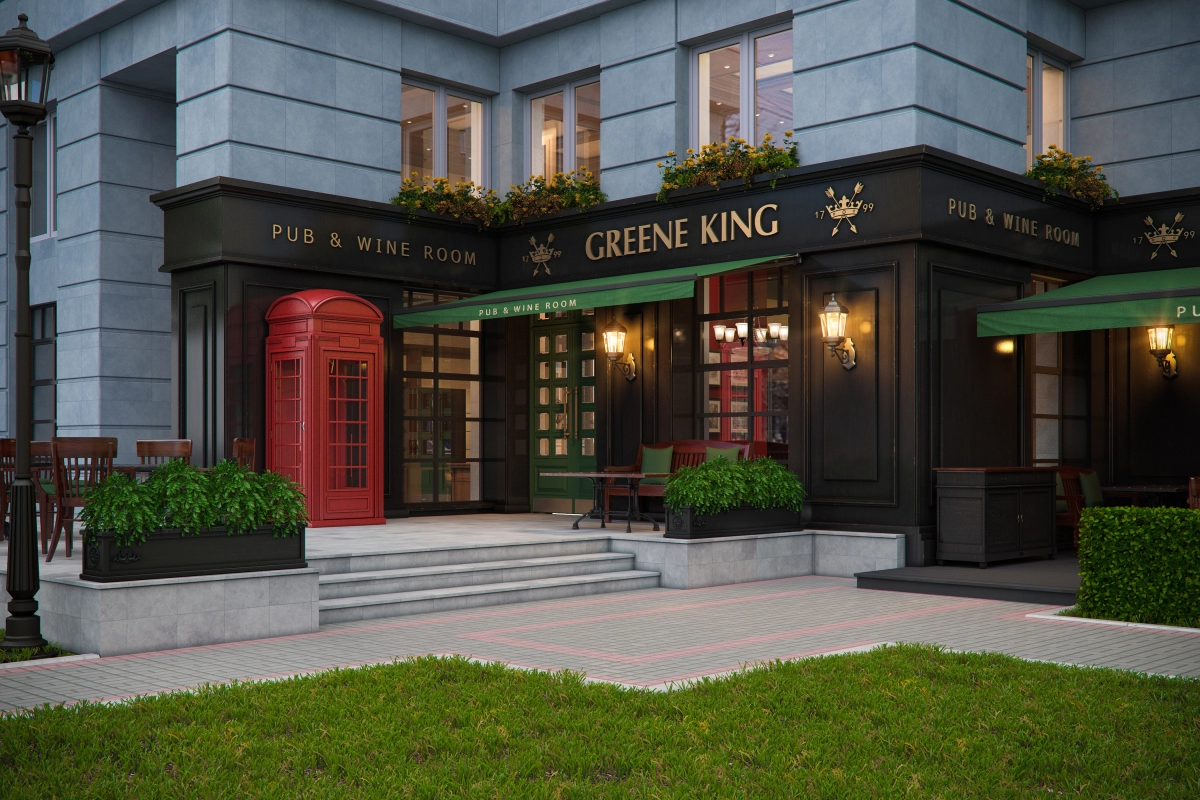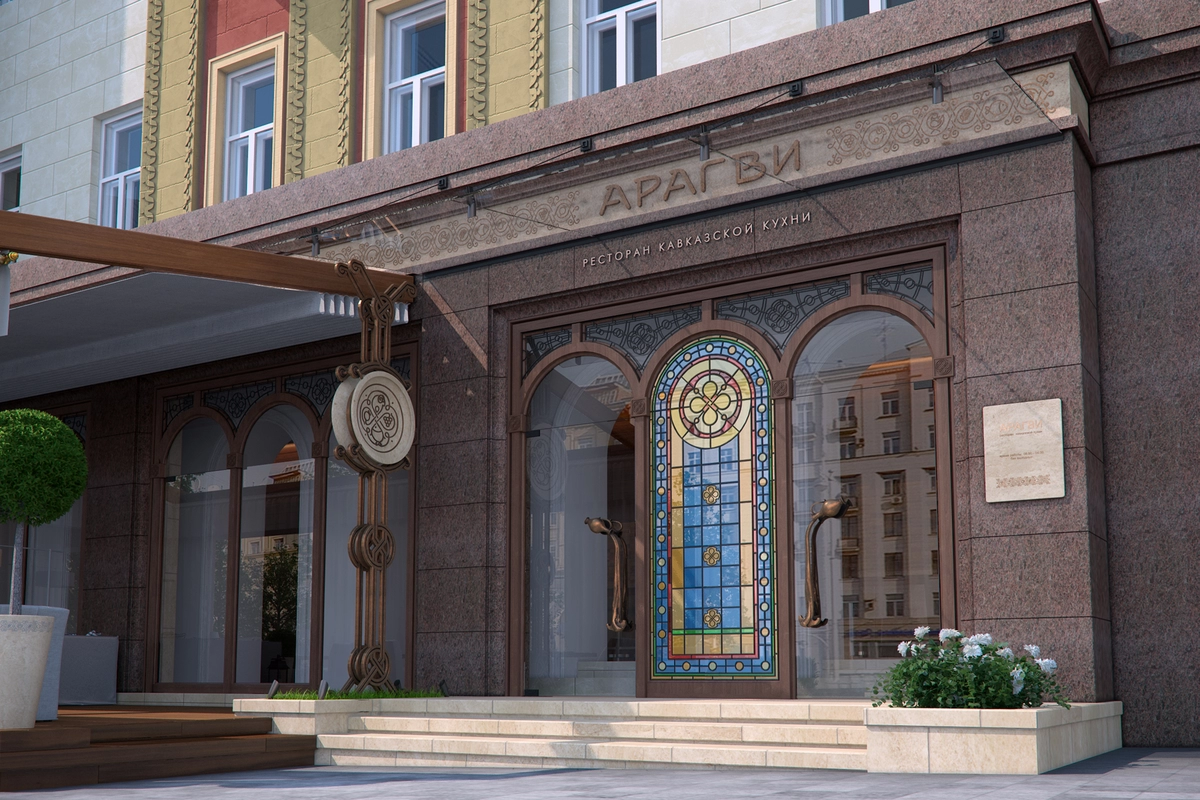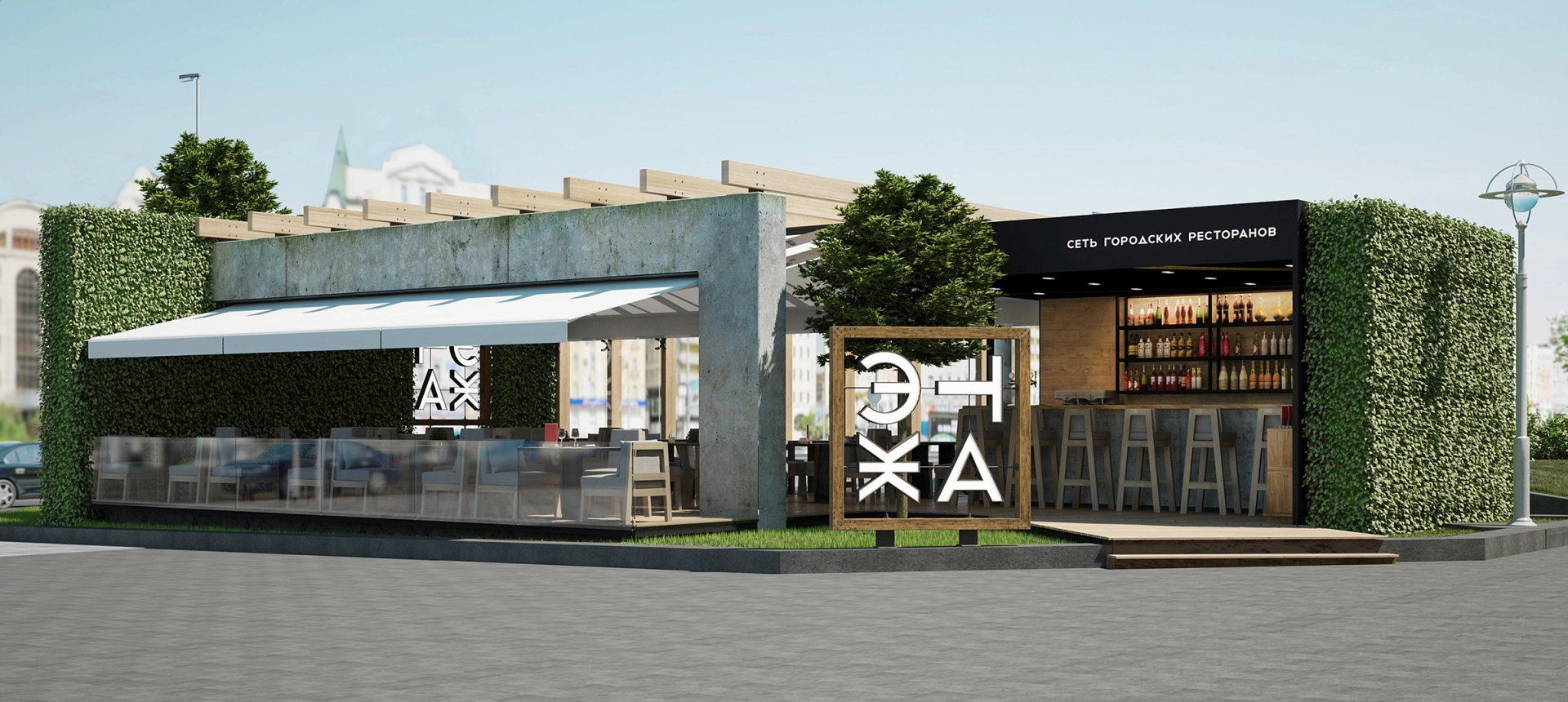
Summer Cafe for
“Etaj” restaurant
Location: Moscow, Russia
Year of development: 2014
Area: 125m2
Developed:
‐ Architectural solutions;
‐ Interior Design;
‐ Constructive decisions;
‐ Furniture design;
‐ Branding.
Summer Cafe for “Etaj” restaurant
Location: Moscow, Russia
Year of development: 2014
Area: 125m2
As part of the project for updating “Etaj” restaurants chain, in line with it’s branding, we have developed a concept and design solution for “Etaj” summer cafes.
The process of finding the solution for summer cafe was based on the previously developed concept of the interiors for the renewed brand, as well as on the restrictions proposed by the recent law on accommodating of seasonal cafes in the Moscow city.
We had located the bar by the entrance of the summer cafe, followed by two guest areas: “soft” – with sofas, and “dining” – with tables and chairs. Additionally, the development included the design of the seats – consisting of large and small tables with chairs, sofas, armchairs and bar stools – both for the summer cafes, as well as for the “Etaj” restaurants chain.
The isolation of the summer cafe from the traffic and pedestrian zones is carried out through the use of light metal frames decorated with plants – forming a single green wall around the cafe. The green wall perfectly harmonizes with the lawn on which the structure is located and corresponds strongly with the concept of combining various urban textures in the interior of “Etaj” restaurants, complimented with concrete, wood, textiles and glass.
As part of the project for updating “Etaj” restaurants chain, in line with it’s branding, we have developed a concept and design solution for “Etaj” summer cafes.
The process of finding the solution for summer cafe was based on the previously developed concept of the interiors for the renewed brand, as well as on the restrictions proposed by the recent law on accommodating of seasonal cafes in the Moscow city.
We had located the bar by the entrance of the summer cafe, followed by two guest areas: “soft” – with sofas, and “dining” – with tables and chairs. Additionally, the development included the design of the seats – consisting of large and small tables with chairs, sofas, armchairs and bar stools – both for the summer cafes, as well as for the “Etaj” restaurants chain.
The isolation of the summer cafe from the traffic and pedestrian zones is carried out through the use of light metal frames decorated with plants – forming a single green wall around the cafe. The green wall perfectly harmonizes with the lawn on which the structure is located and corresponds strongly with the concept of combining various urban textures in the interior of “Etaj” restaurants, complimented with concrete, wood, textiles and glass.
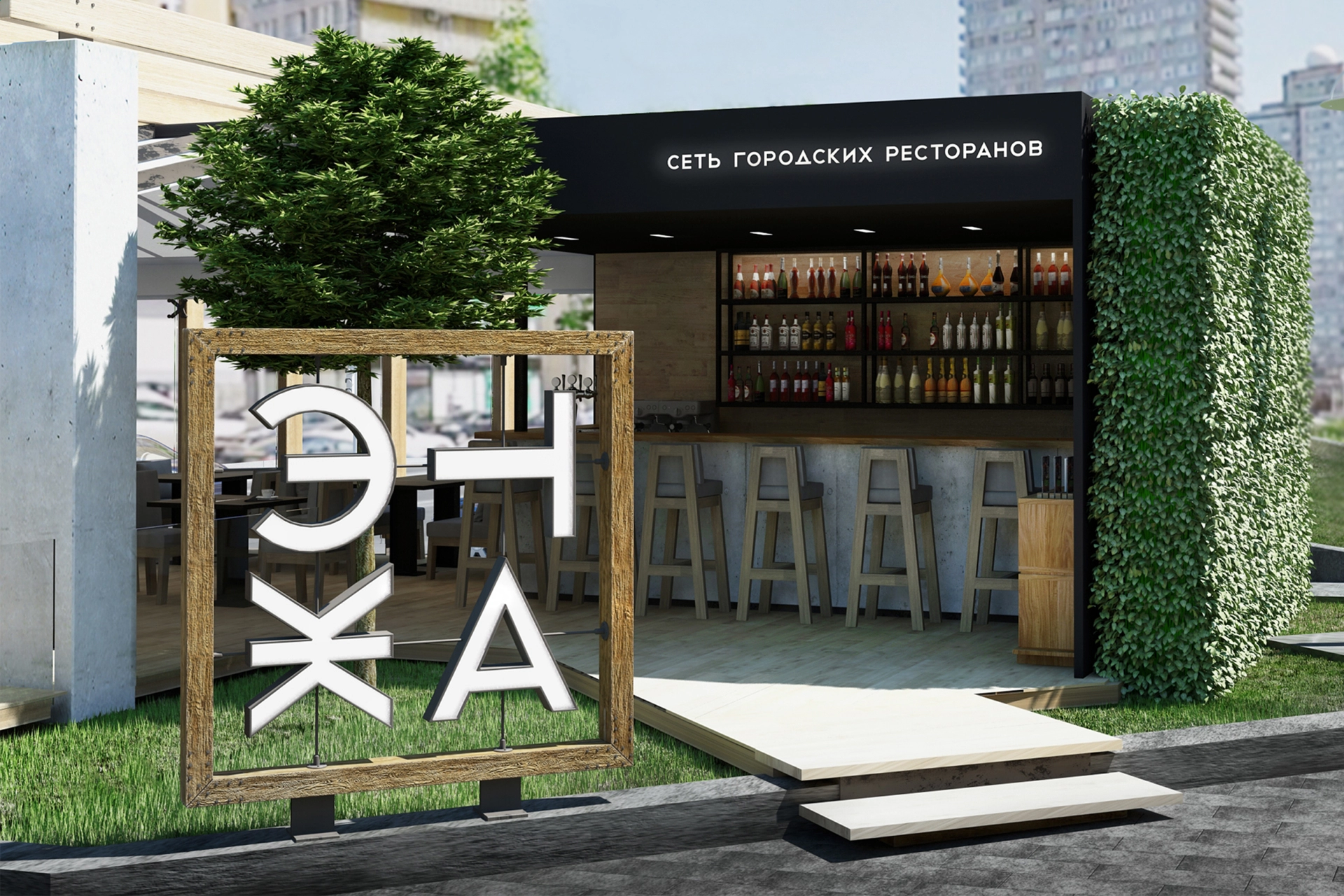
Entrance
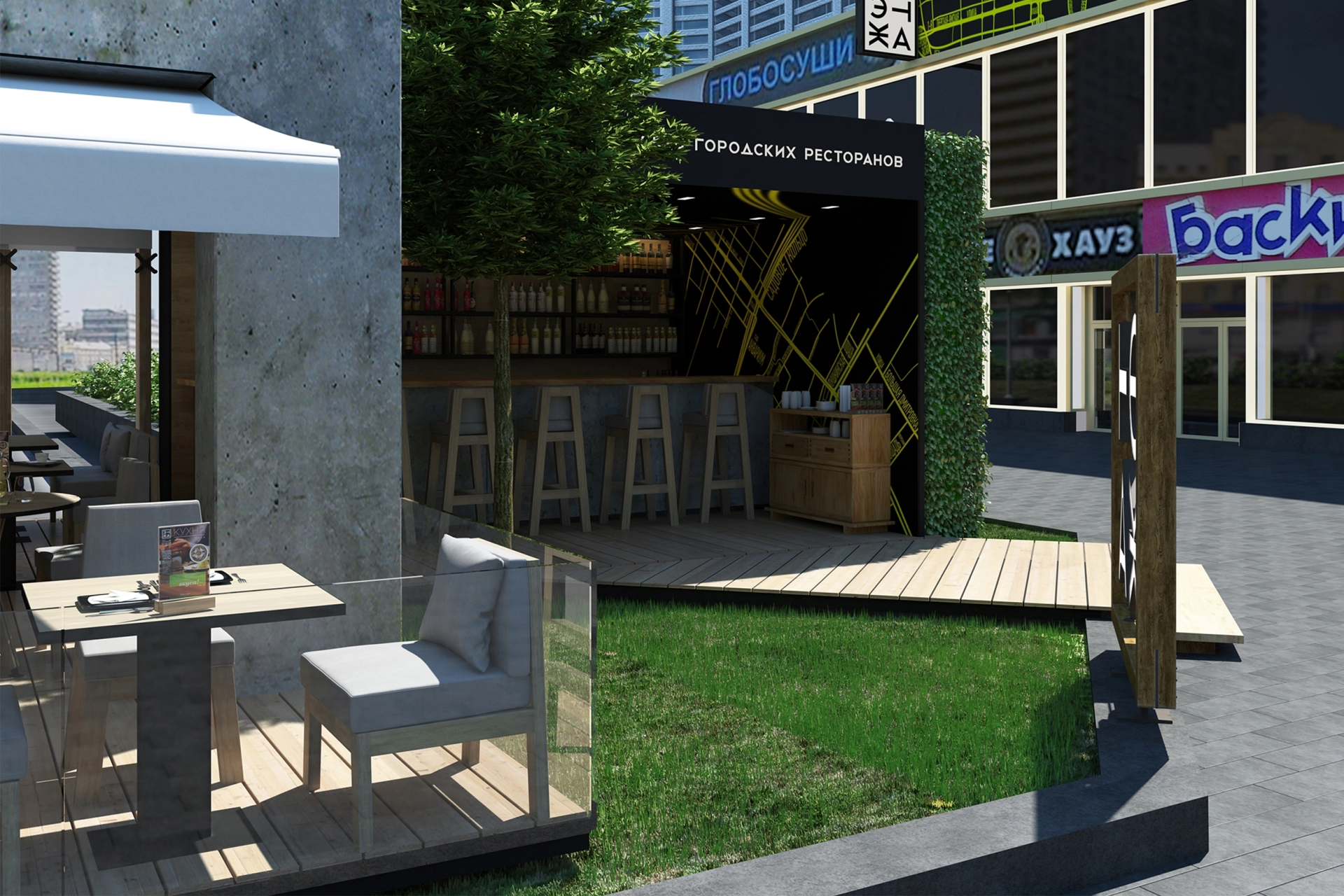
Entrance
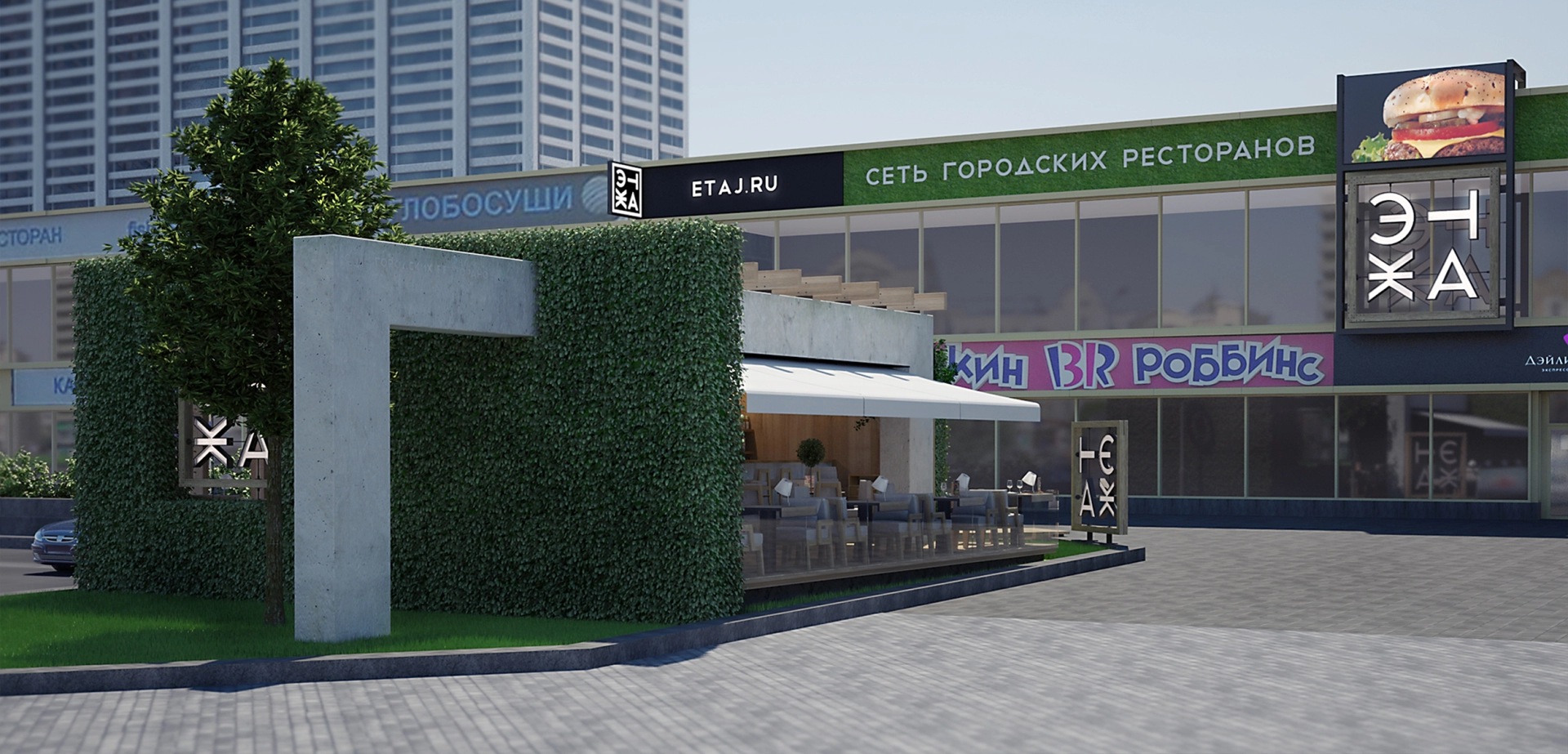
Side view
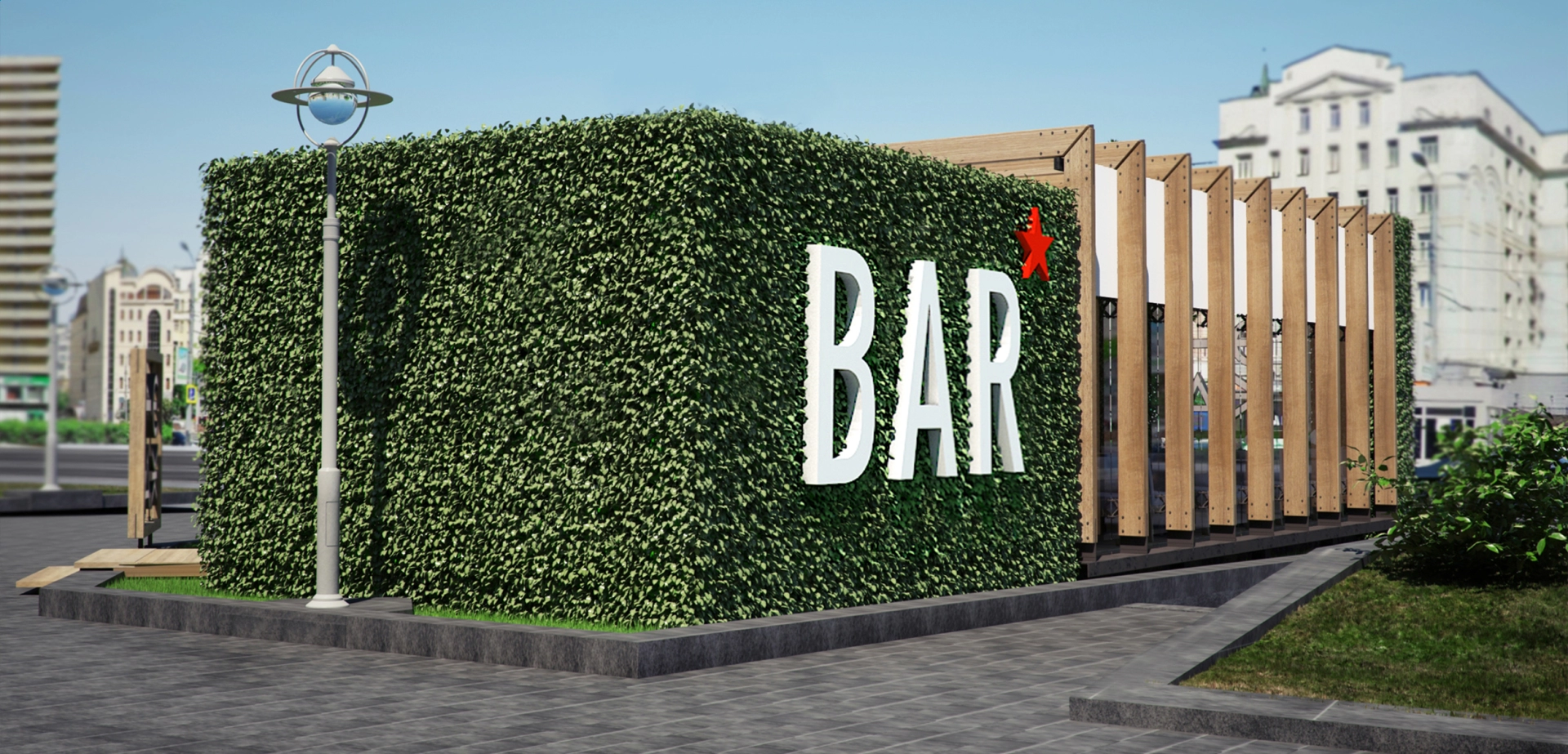
Back side view
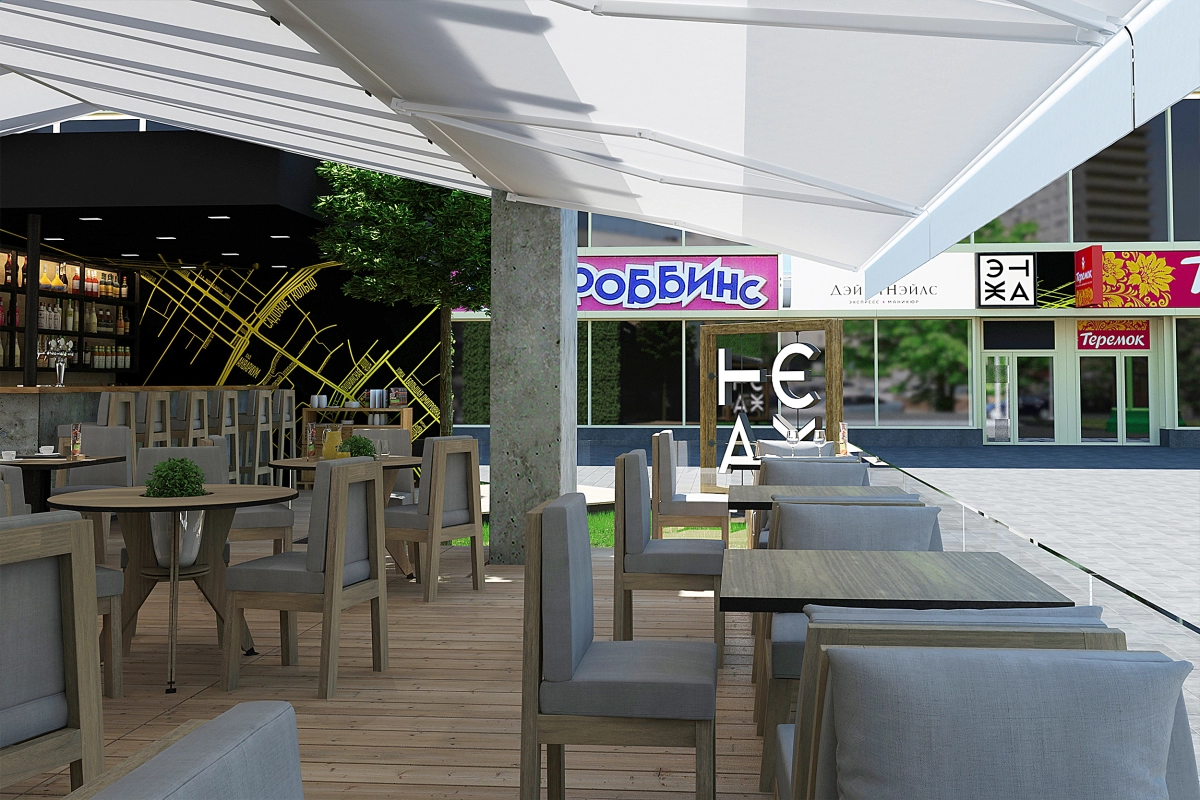
Interior - Main View
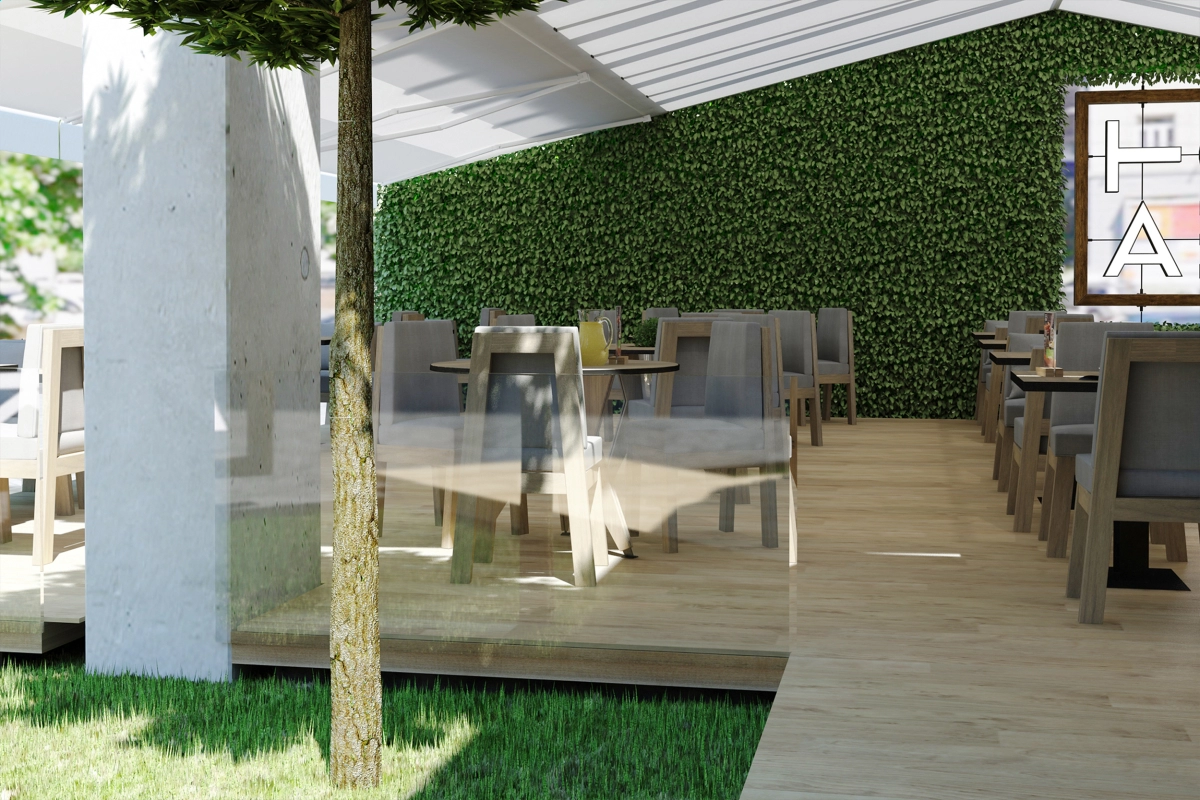
Interior - Main View
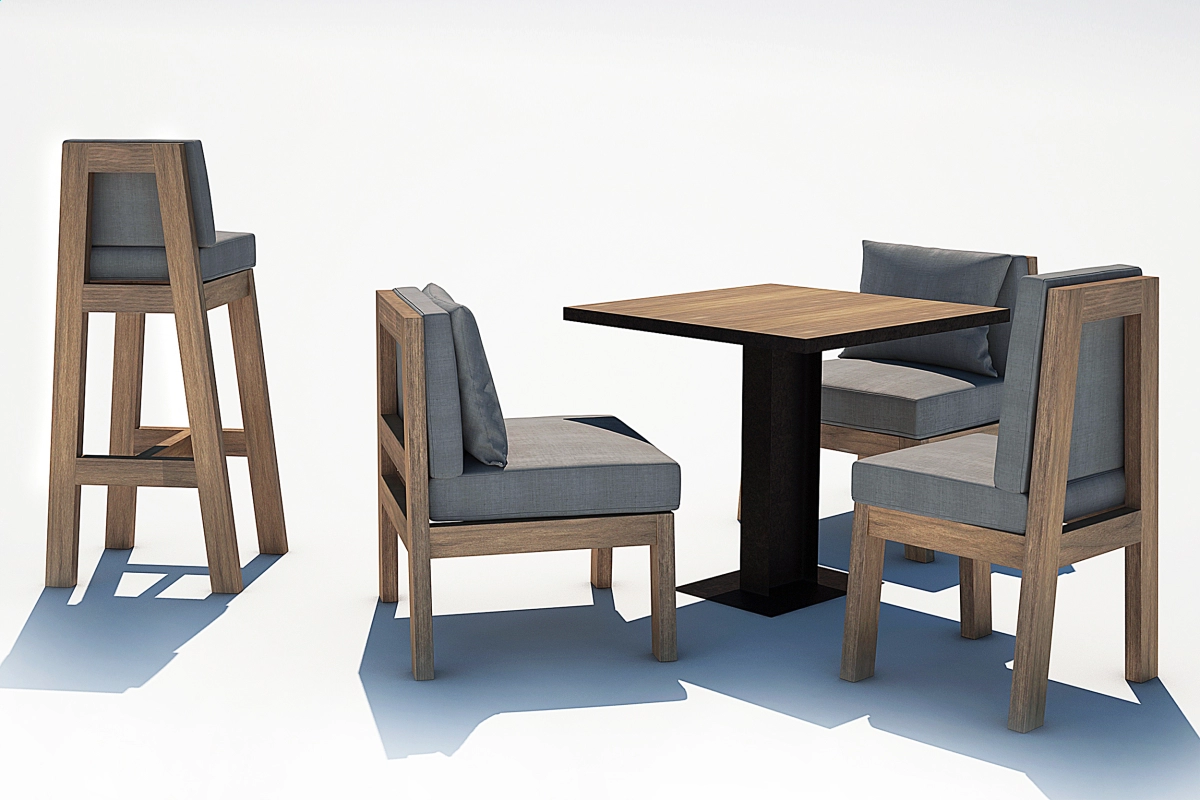
Furniture design
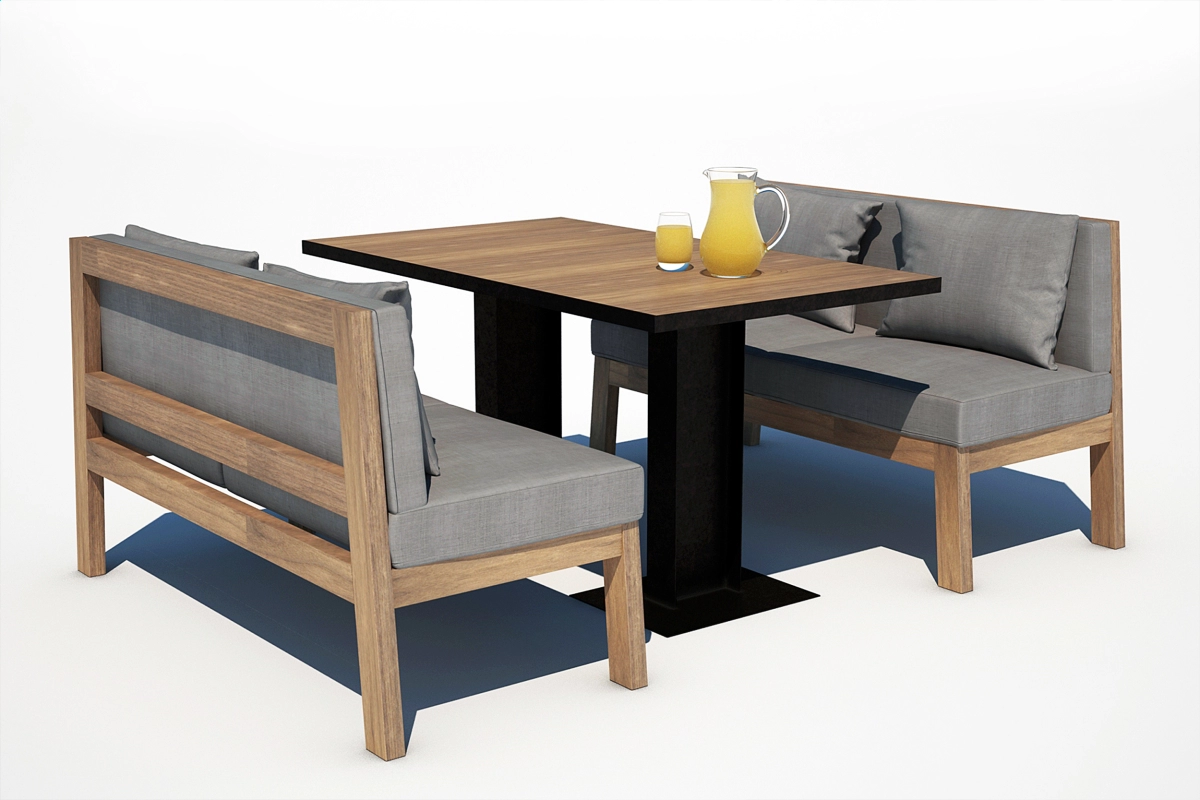
Furniture design
Authors:
Aghasi Kntekhtsyan – Project Management / Interior design
Rafael Bostanjyan and Fhilip Repin – Interior design
Vadim Tishenko – brending
Alexey Kavtaradze – Technical Documentation
Fhilip Repin – Visualizations
Authors:
Aghasi Kntekhtsyan – Project Management / Interior design
Rafael Bostanjyan and Fhilip Repin – Interior design
Vadim Tishenko – brending
Alexey Kavtaradze – Technical Documentation
Fhilip Repin – Visualizations

