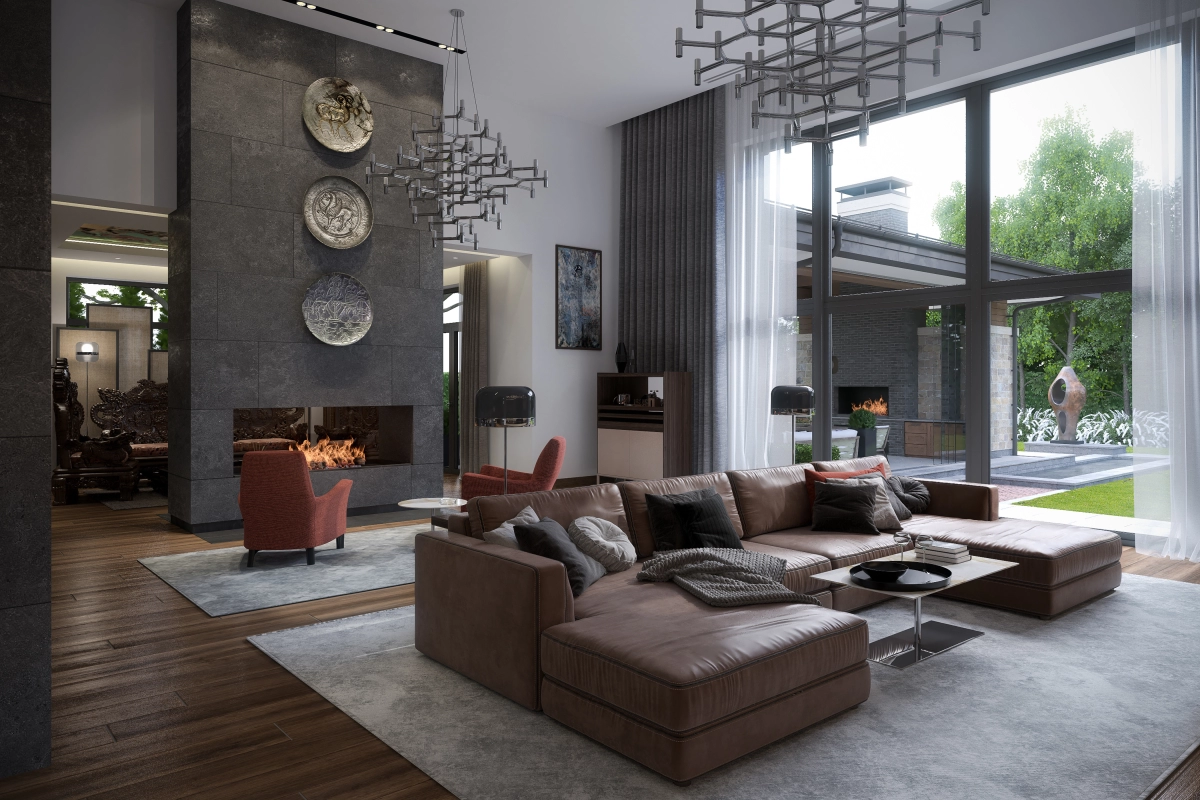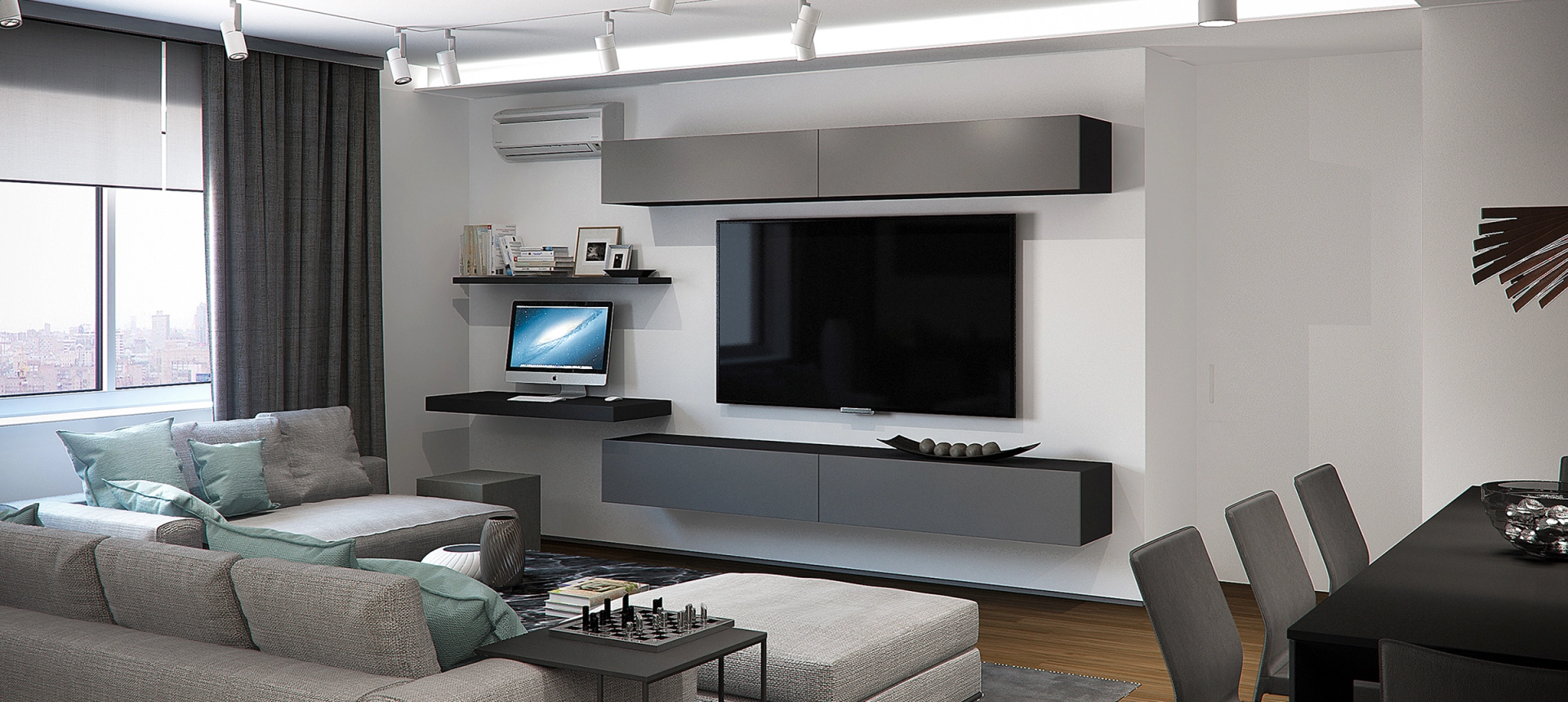
Apartment on
Frunzenskaya
Location: Moscow, Russia
Year of development: 2014
Area: 110m2
Developed:
‐ Interior Design;
‐ Furniture, fixtures, and equipment.
Apartment on Frunzenskaya
Location: Moscow, Russia
Year of development: 2014
Area: 110m2
The goal of the design project was to create a modern apartment where the homeowners could enjoy a convenient and a functional environment.
The planning solution of the project was based on the preferences and habits of the future tenants – a family with two kids. The main concept was to split the apartment into two main areas: common and private zones. The common area features a single space, which unites interrelated premises: the hallway, corridors, bathroom, living room, dining room and kitchen. The implementation of floor-to-ceiling frameless interior doors allowed us to achieve an impression of their absence, when opened.
In addition, based on the client’s demand, we have provided the apartment with considerable spaces for storage – from a large closet in the hallway to a dressing room in the bedroom area. Special attention was paid to the organization of the nursery space. Having a rather small area with a desk and two beds installed, we managed to provide a significant space for arrangement of floor and hanging elements. During the daytime one of the beds folds in the closet, expanding the playing area and allowing to workout on the pull-up bar.
The goal of the design project was to create a modern apartment where the homeowners could enjoy a convenient and a functional environment.
The planning solution of the project was based on the preferences and habits of the future tenants – a family with two kids. The main concept was to split the apartment into two main areas: common and private zones. The common area features a single space, which unites interrelated premises: the hallway, corridors, bathroom, living room, dining room and kitchen. The implementation of floor-to-ceiling frameless interior doors allowed us to achieve an impression of their absence, when opened.
In addition, based on the client’s demand, we have provided the apartment with considerable spaces for storage – from a large closet in the hallway to a dressing room in the bedroom area. Special attention was paid to the organization of the nursery space. Having a rather small area with a desk and two beds installed, we managed to provide a significant space for arrangement of floor and hanging elements. During the daytime one of the beds folds in the closet, expanding the playing area and allowing to workout on the pull-up bar.
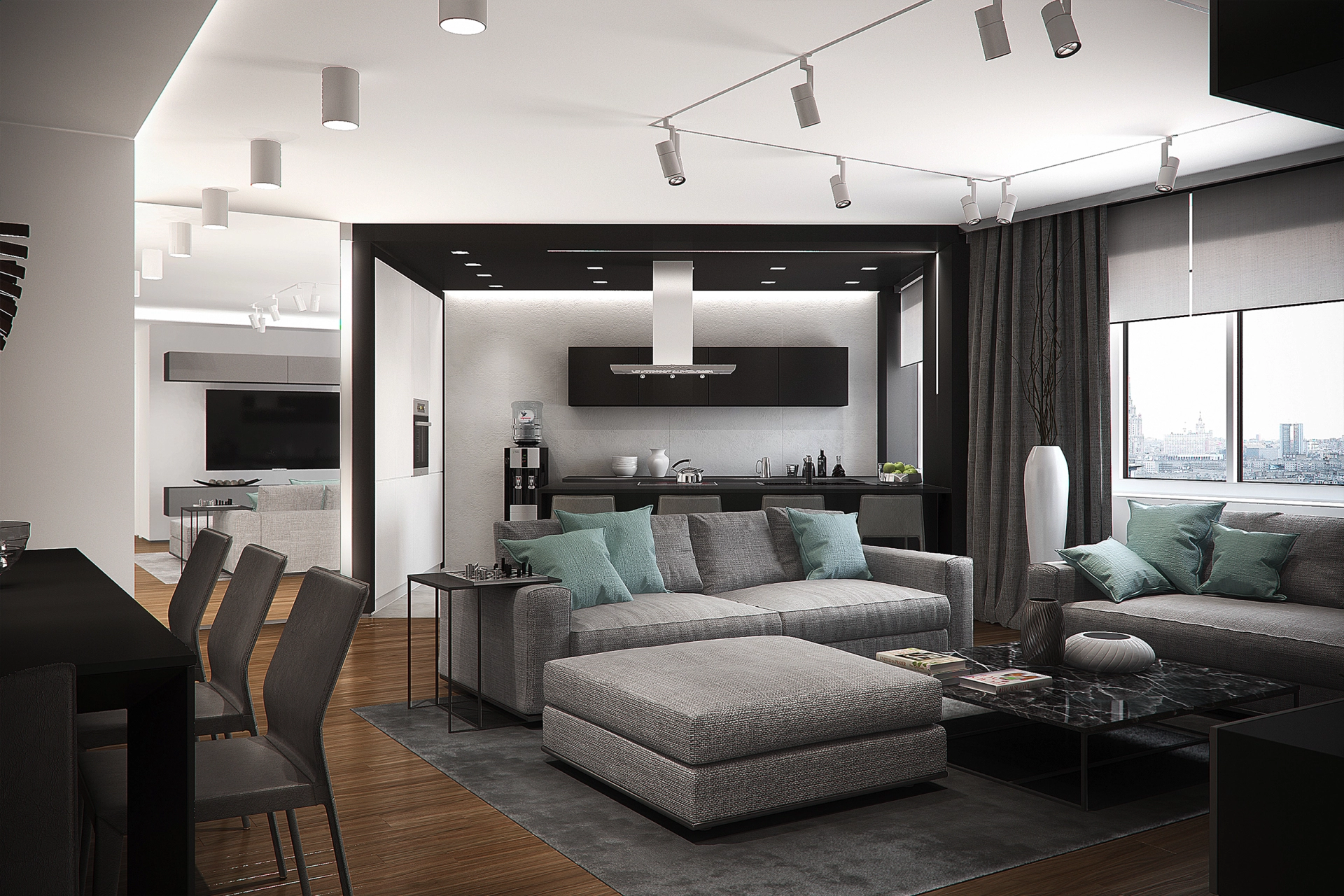
Living Room
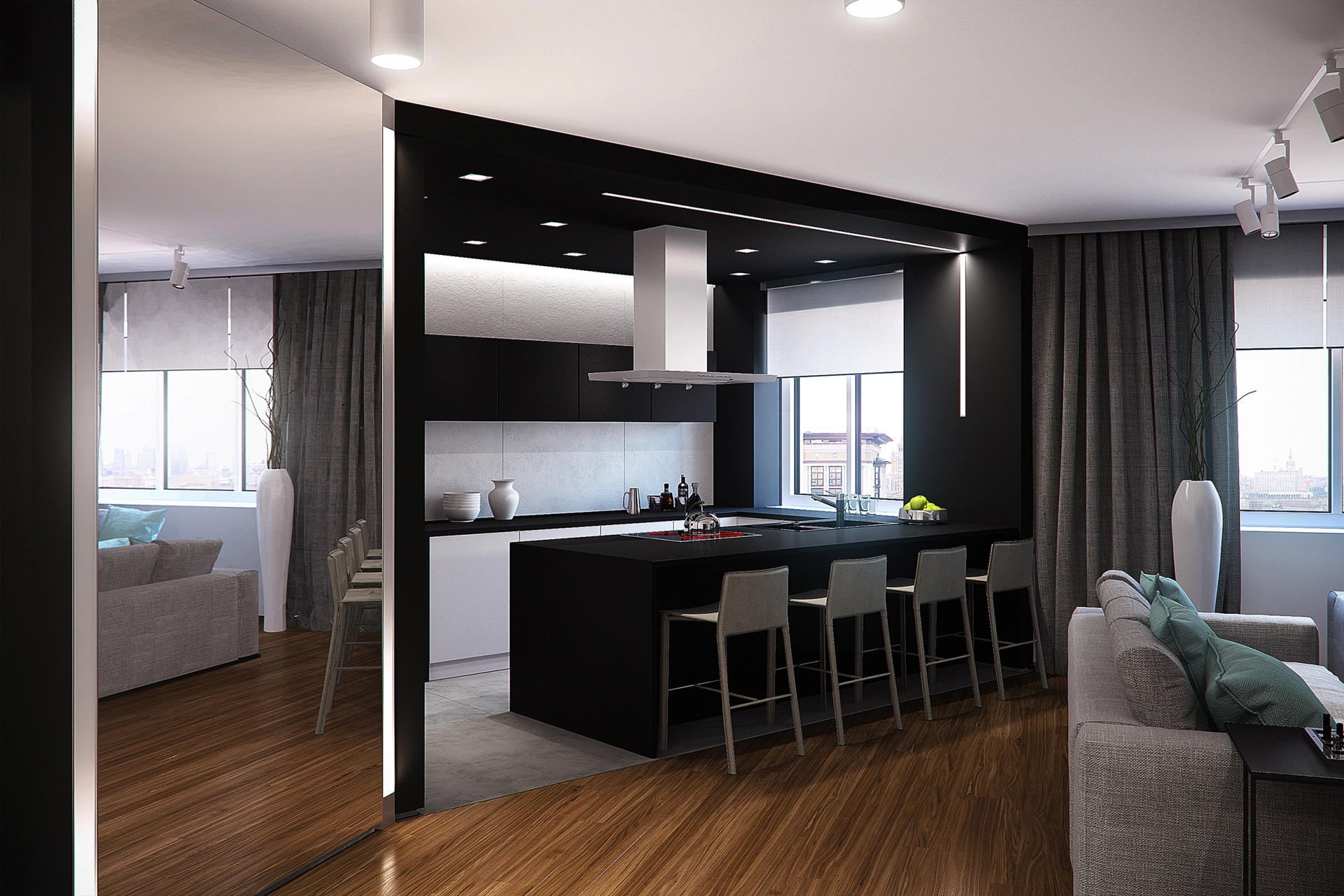
Kitchen
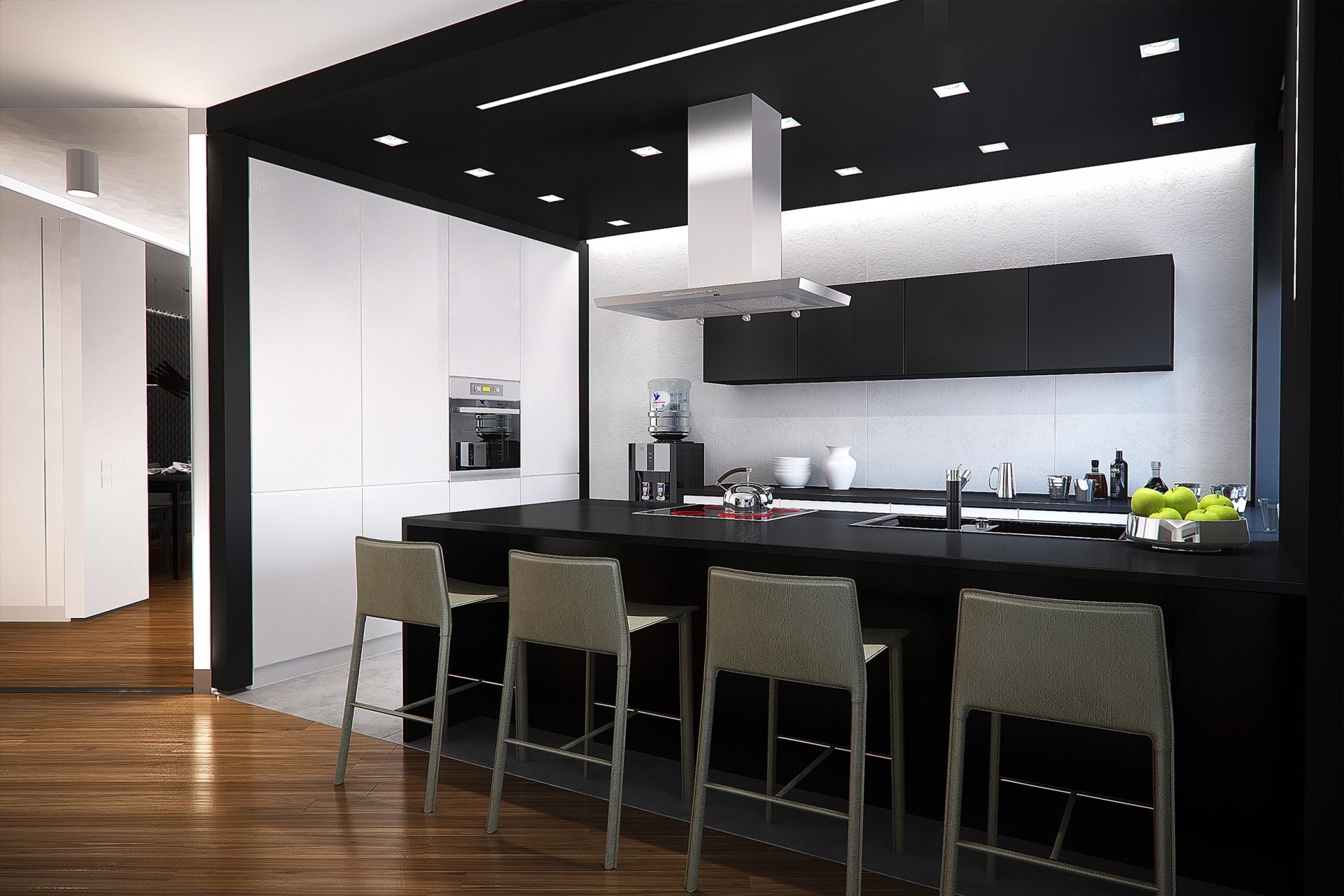
Kitchen
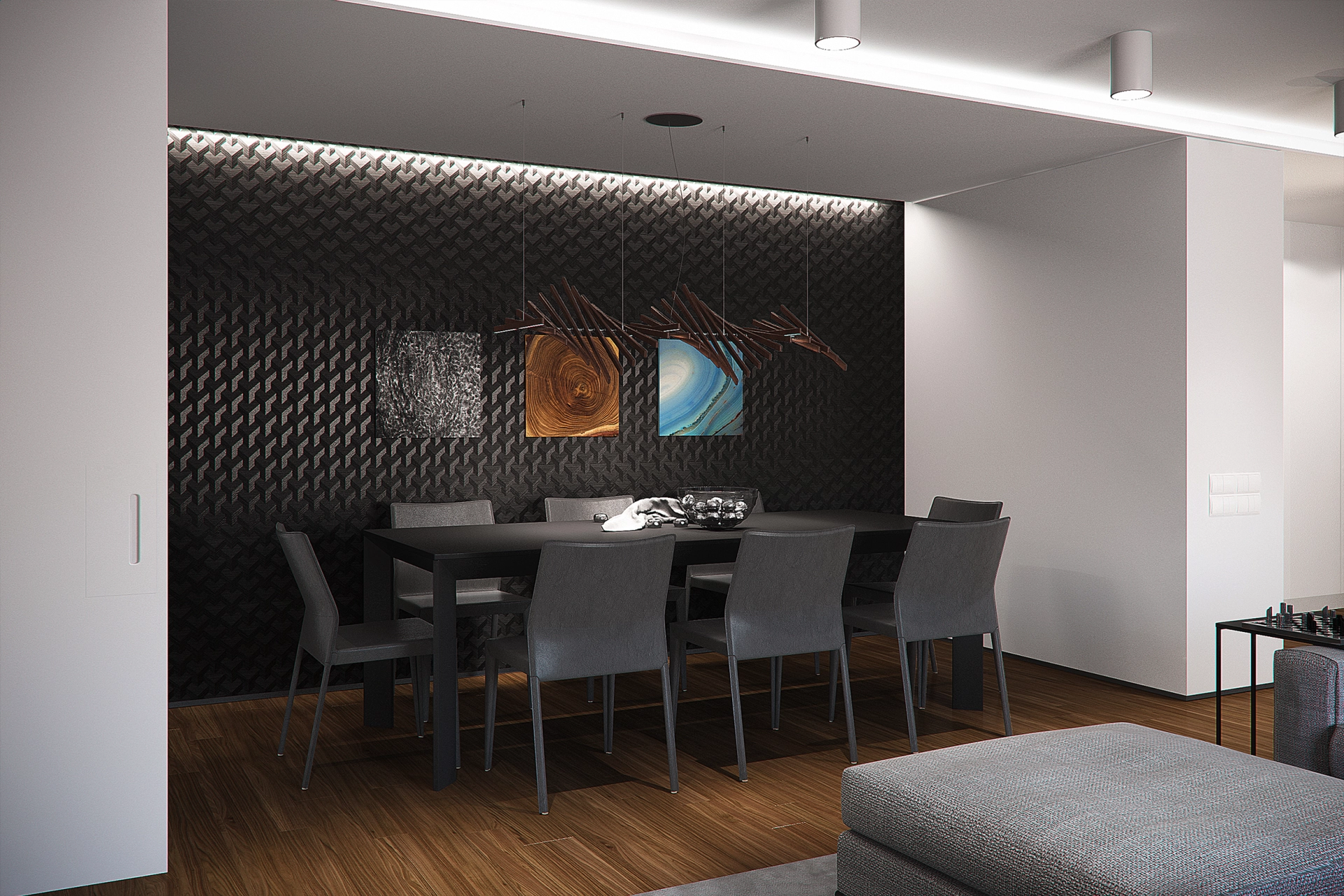
Dining Room
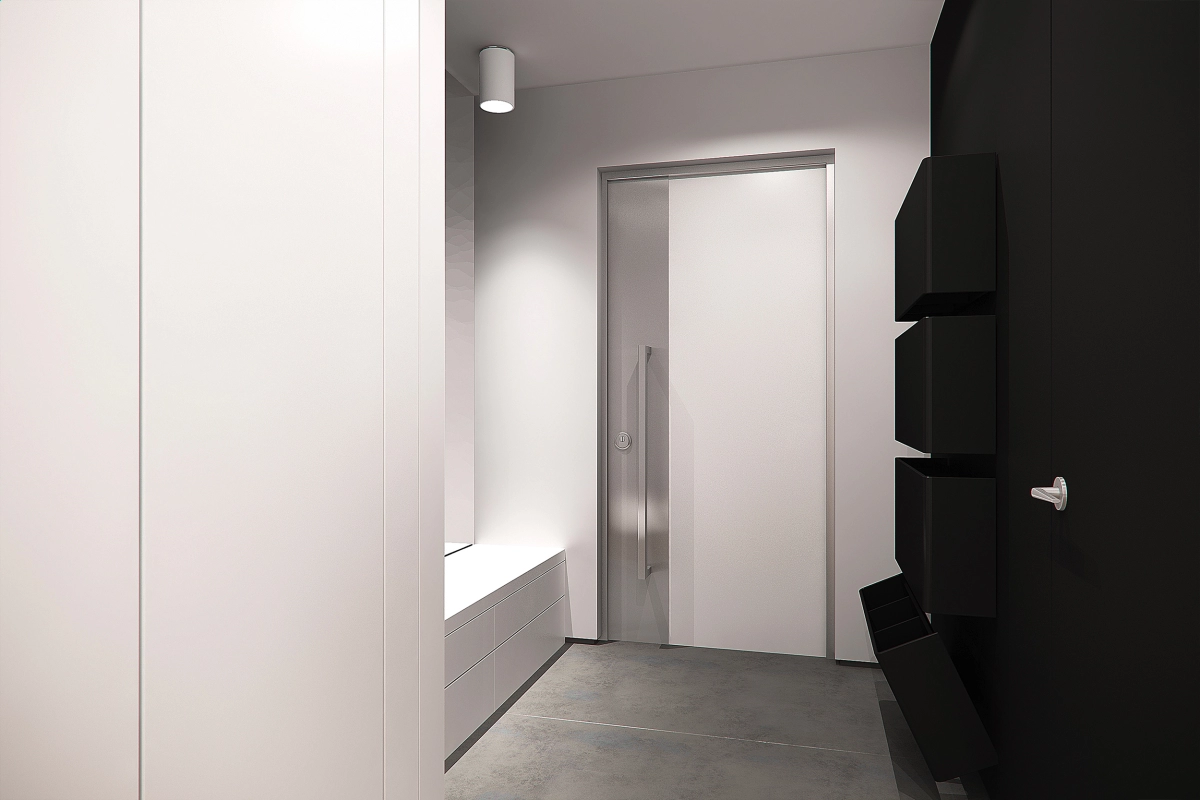
Hallway
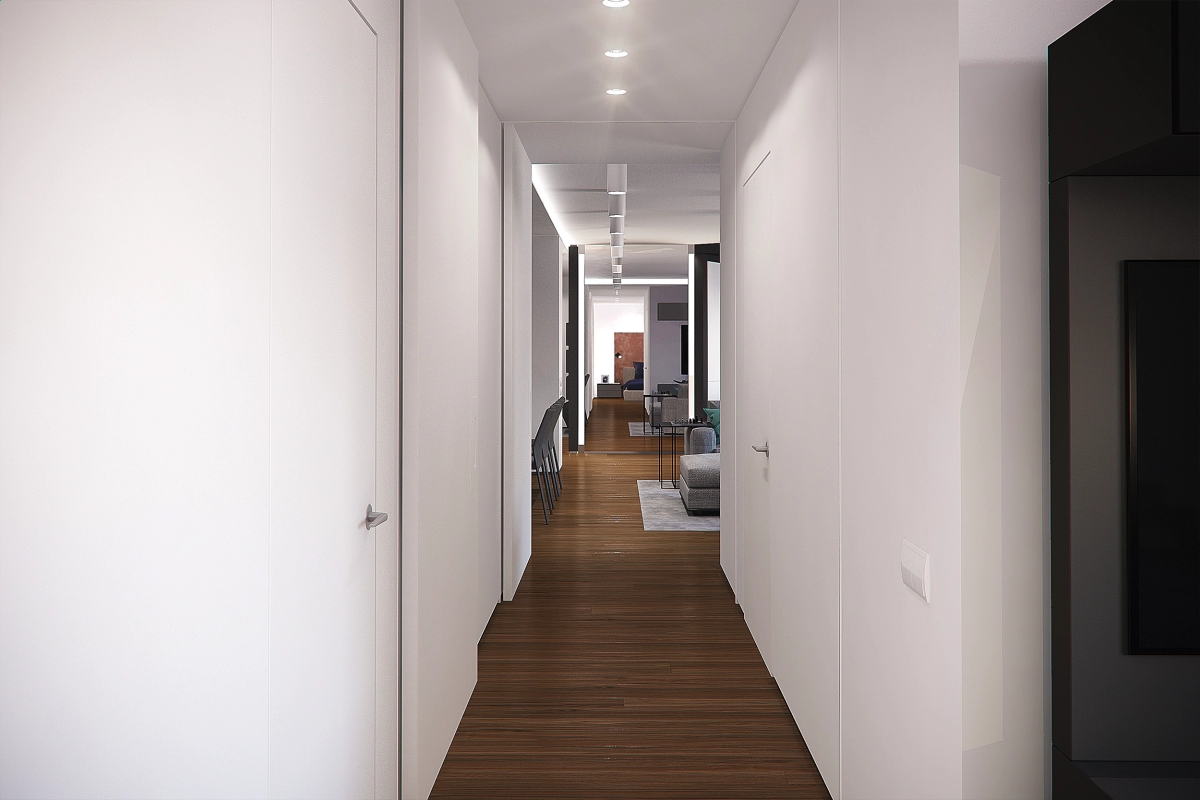
Corridor
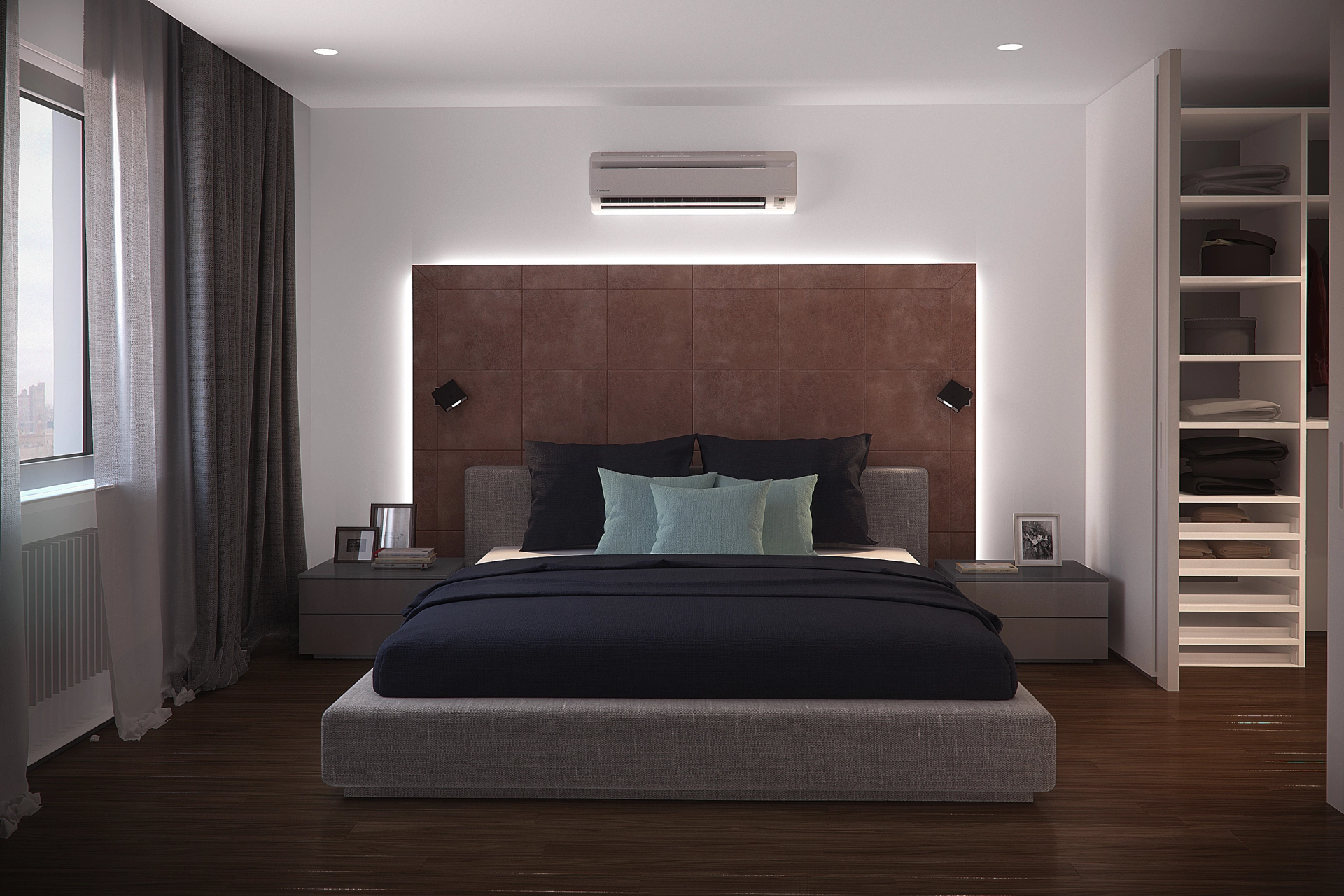
Master Bedroom
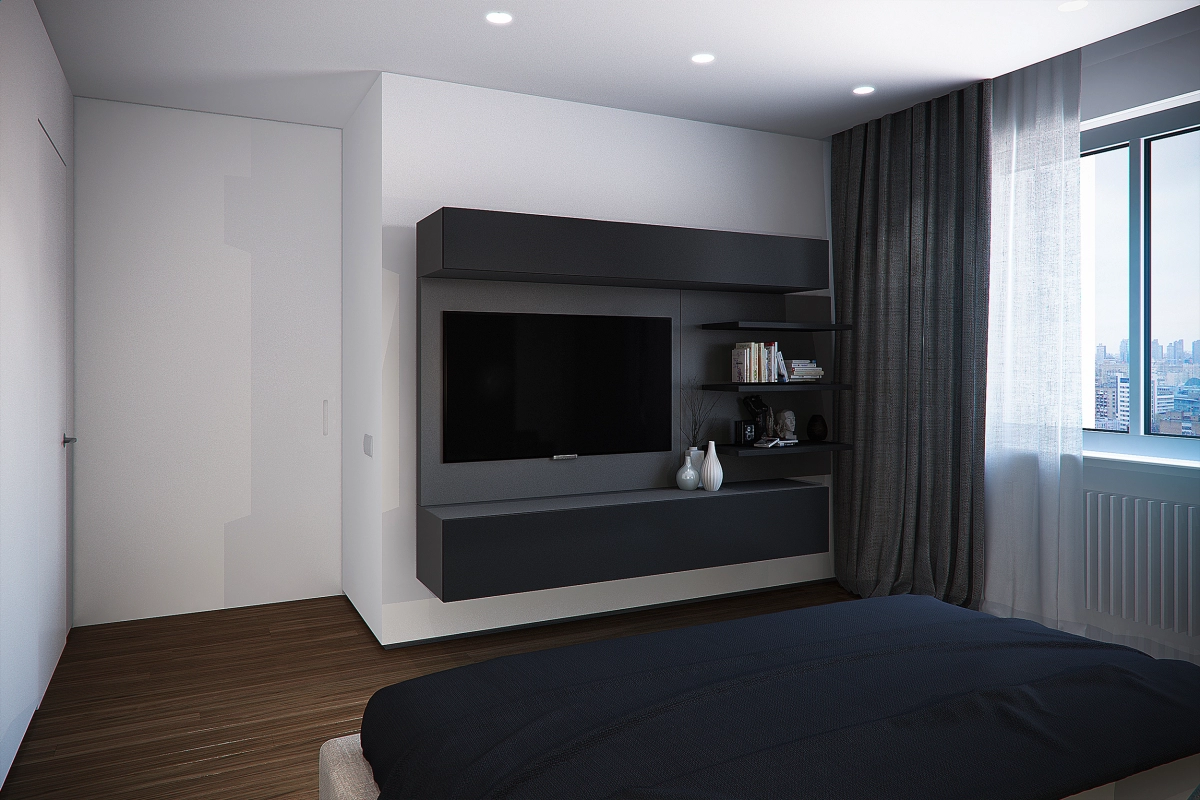
Master Bedroom
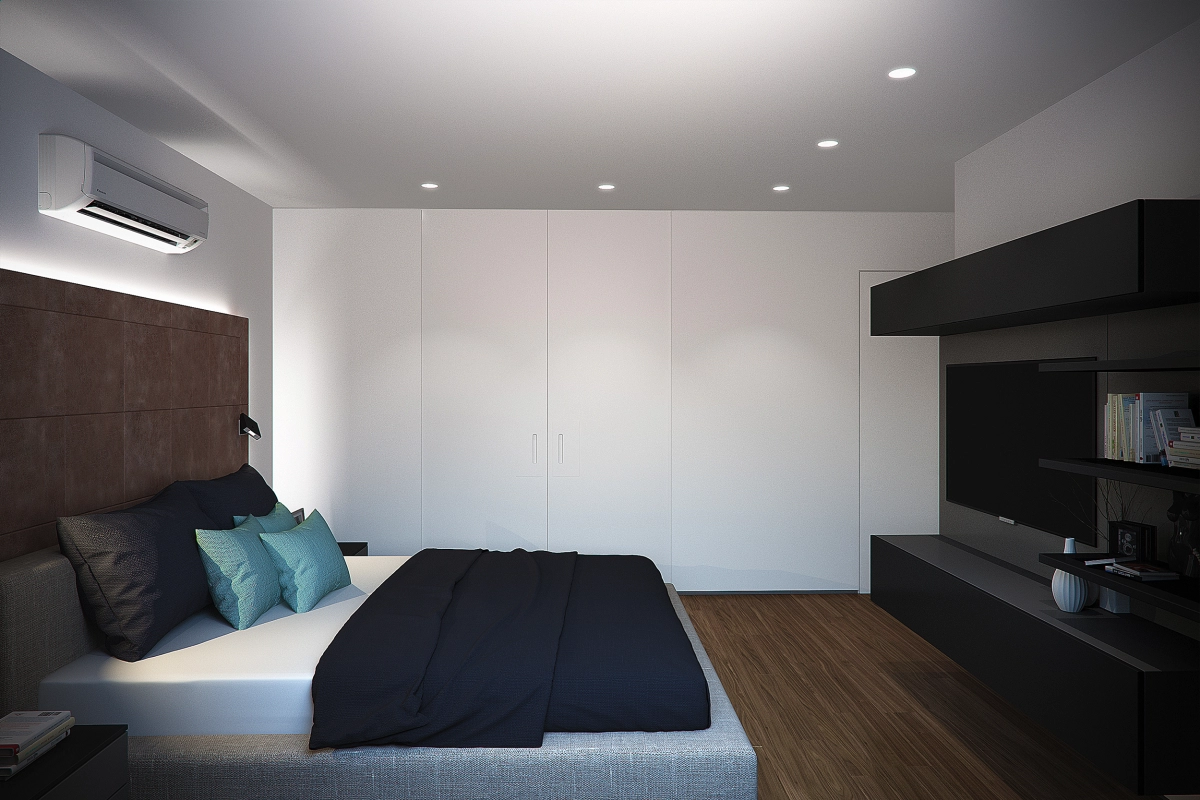
Master Bedroom

Bathroom of the Main Bedroom
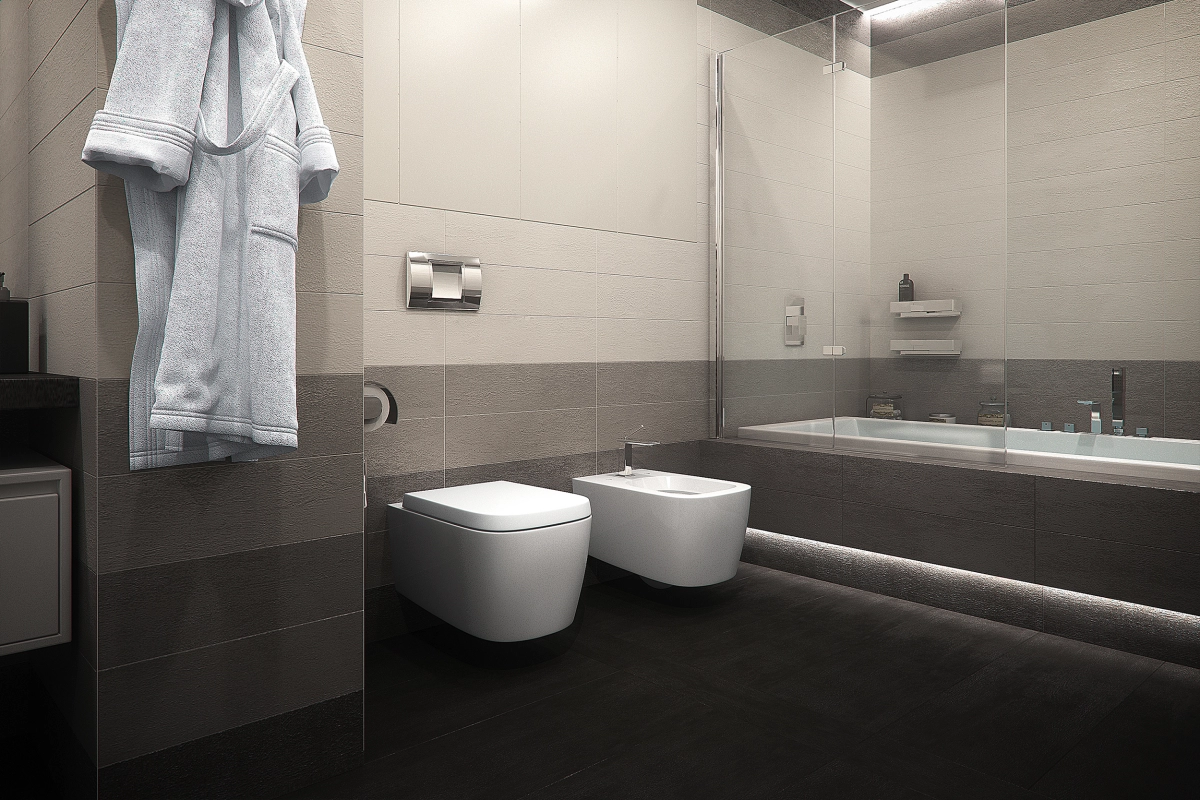
Bathroom of the Main Bedroom
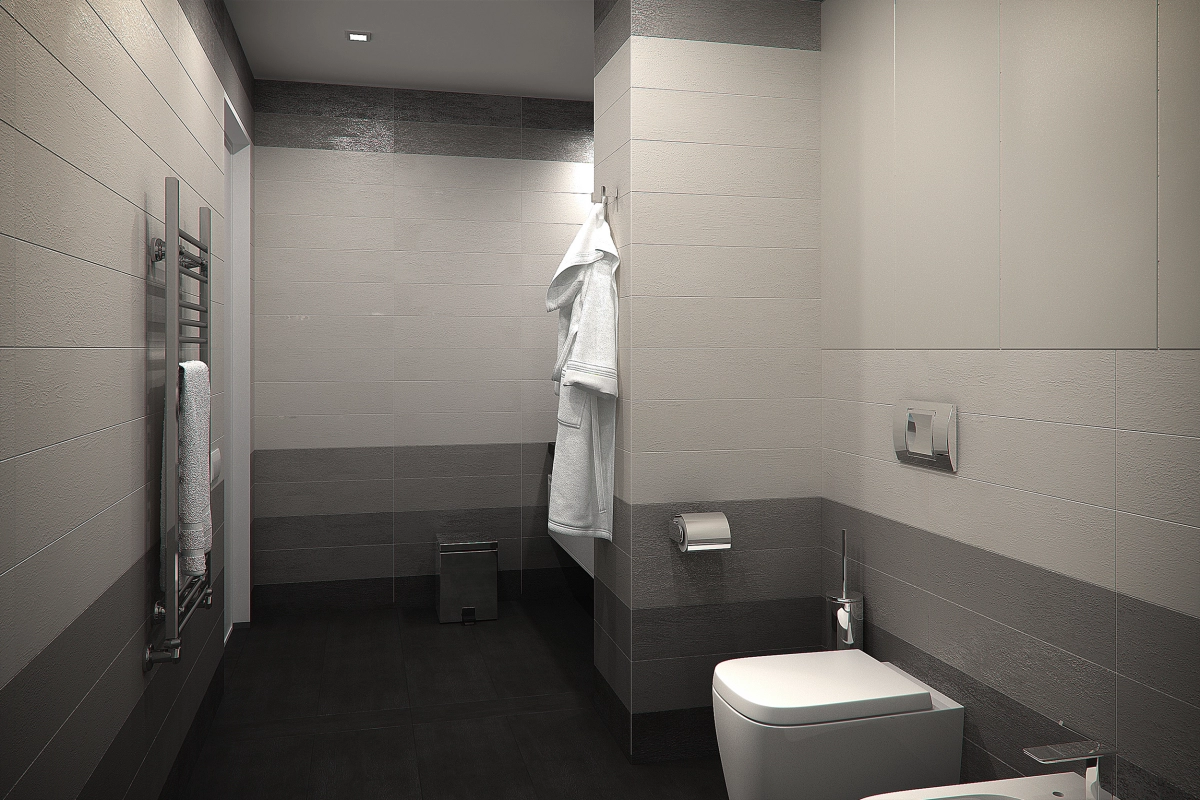
Bathroom of the Main Bedroom
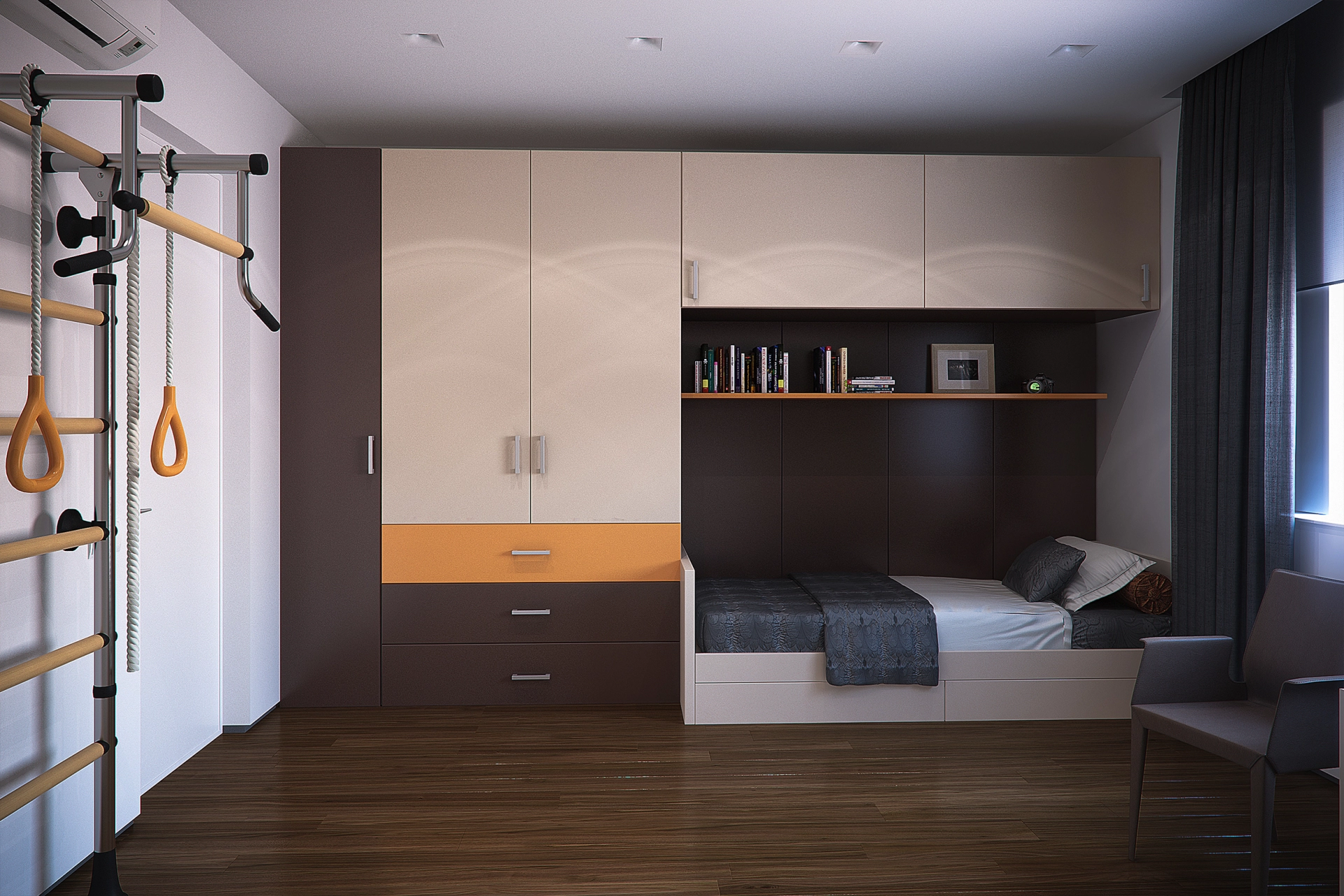
Kid`s Room
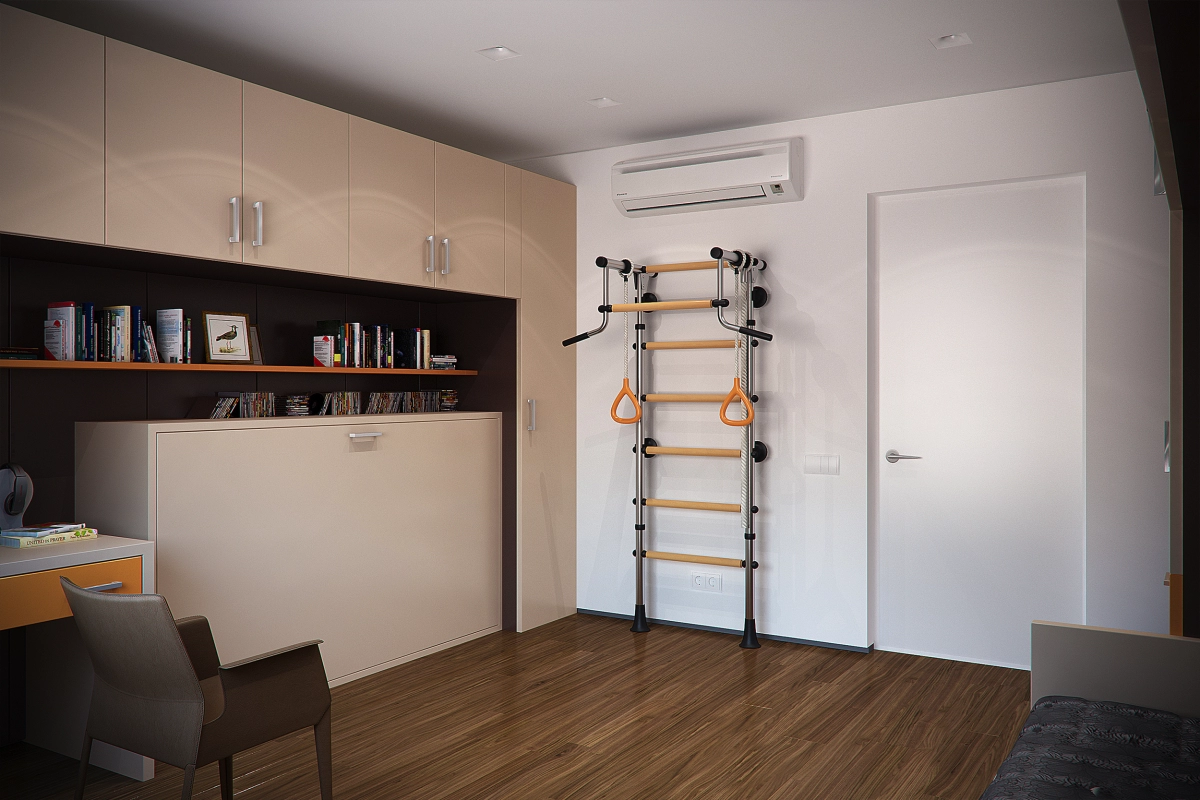
Kid`s Room
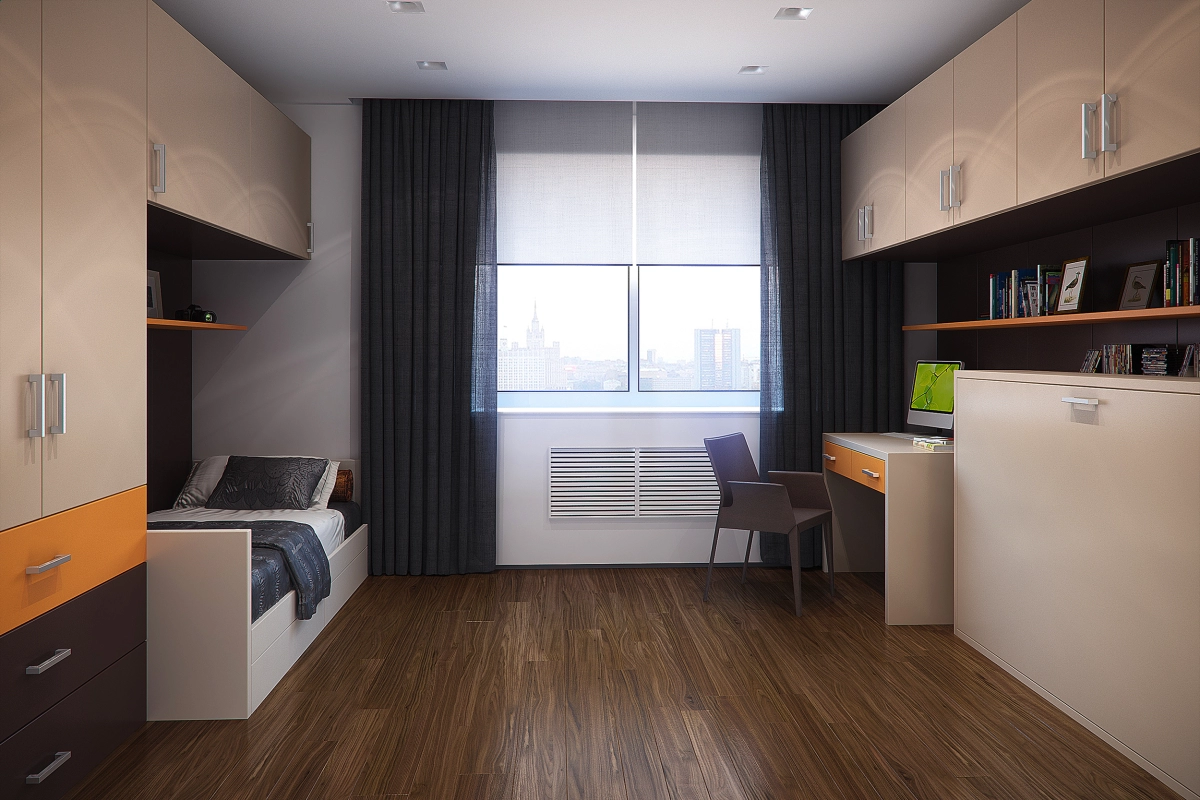
Kid`s Room
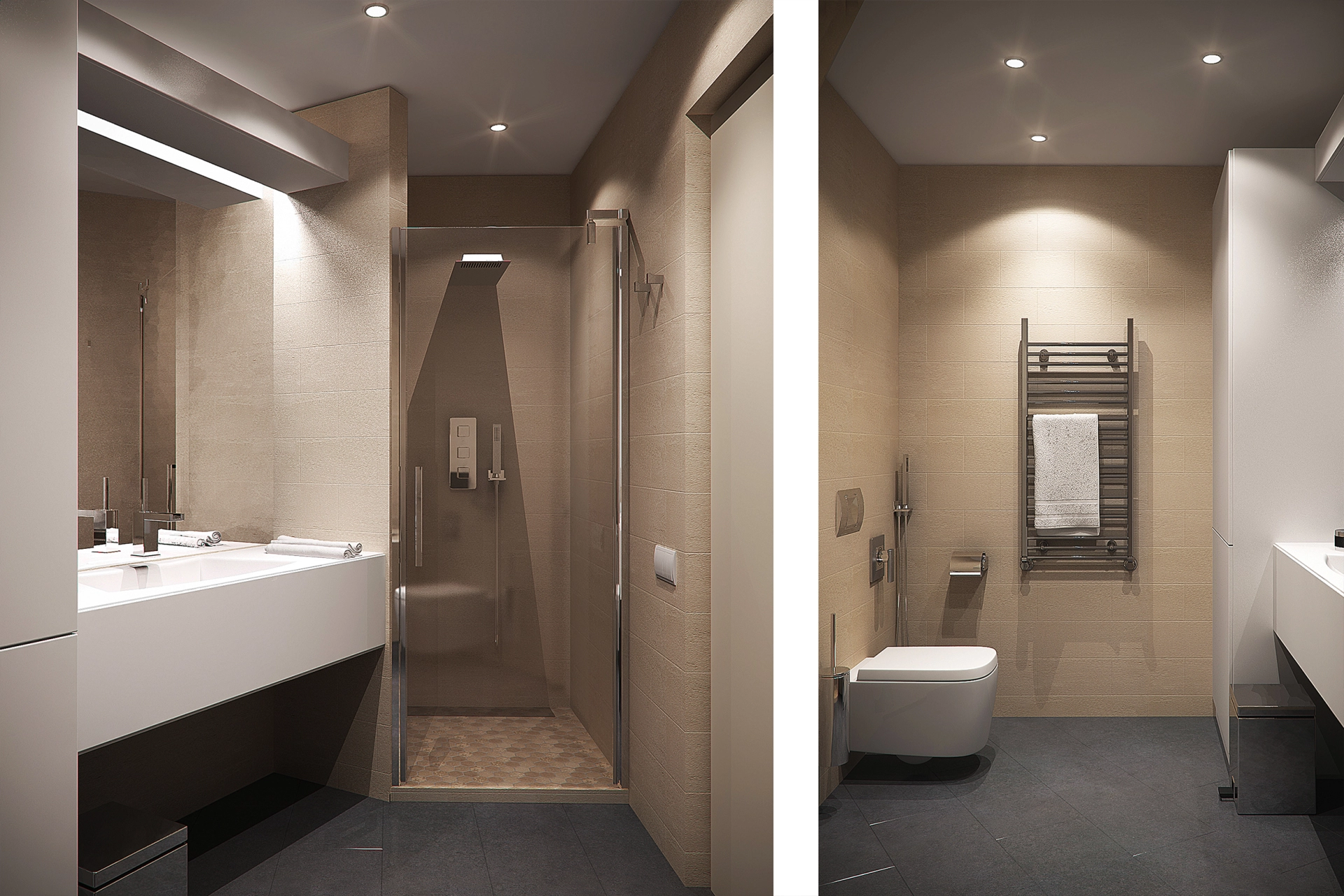
Guest Bathroom
Authors:
Aghasi Kntekhtsyan –Project Management, Interior design
Rafael Bostanjyan – Interior design
Aleksandra Rozhko – Furniture, fixtures, and equipment
Alexey Kavtaradze – Technical Documentation
Philip Repin – Visualizations
Authors:
Aghasi Kntekhtsyan –Project Management, Interior design
Rafael Bostanjyan – Interior design
Aleksandra Rozhko – Furniture, fixtures, and equipment
Alexey Kavtaradze – Technical Documentation
Philip Repin – Visualizations



