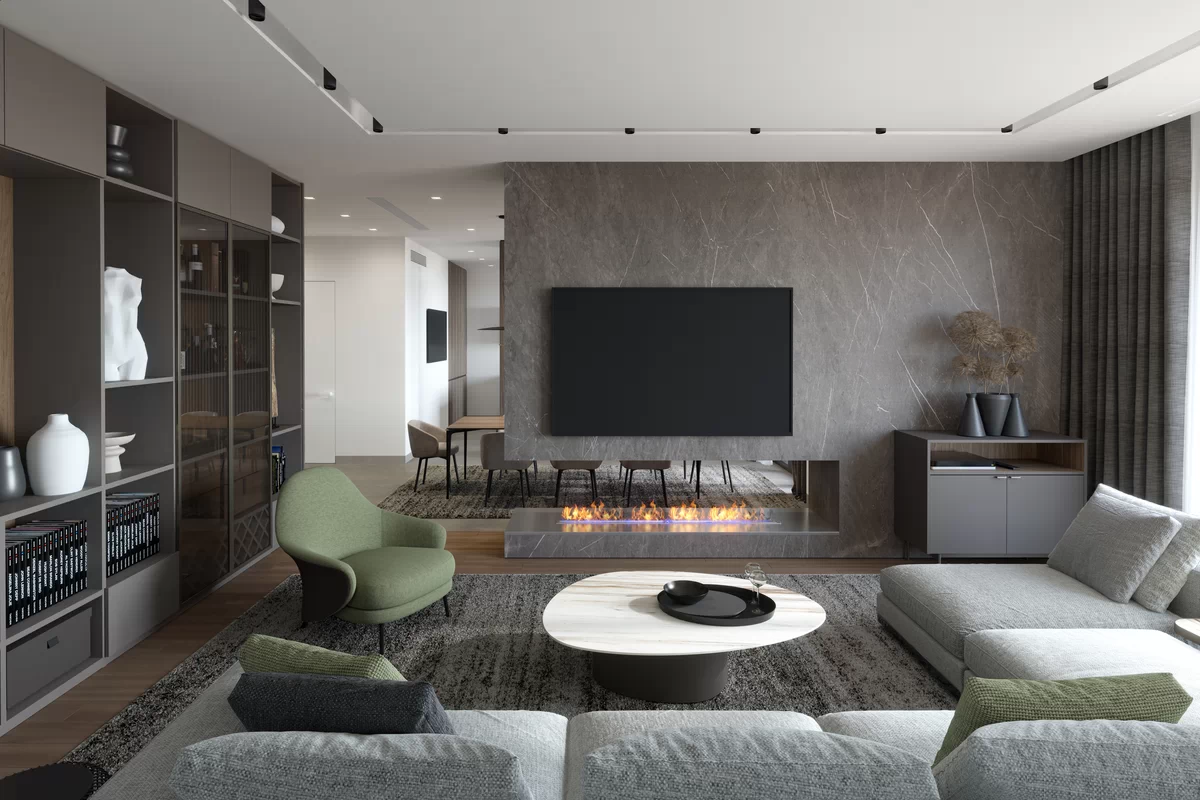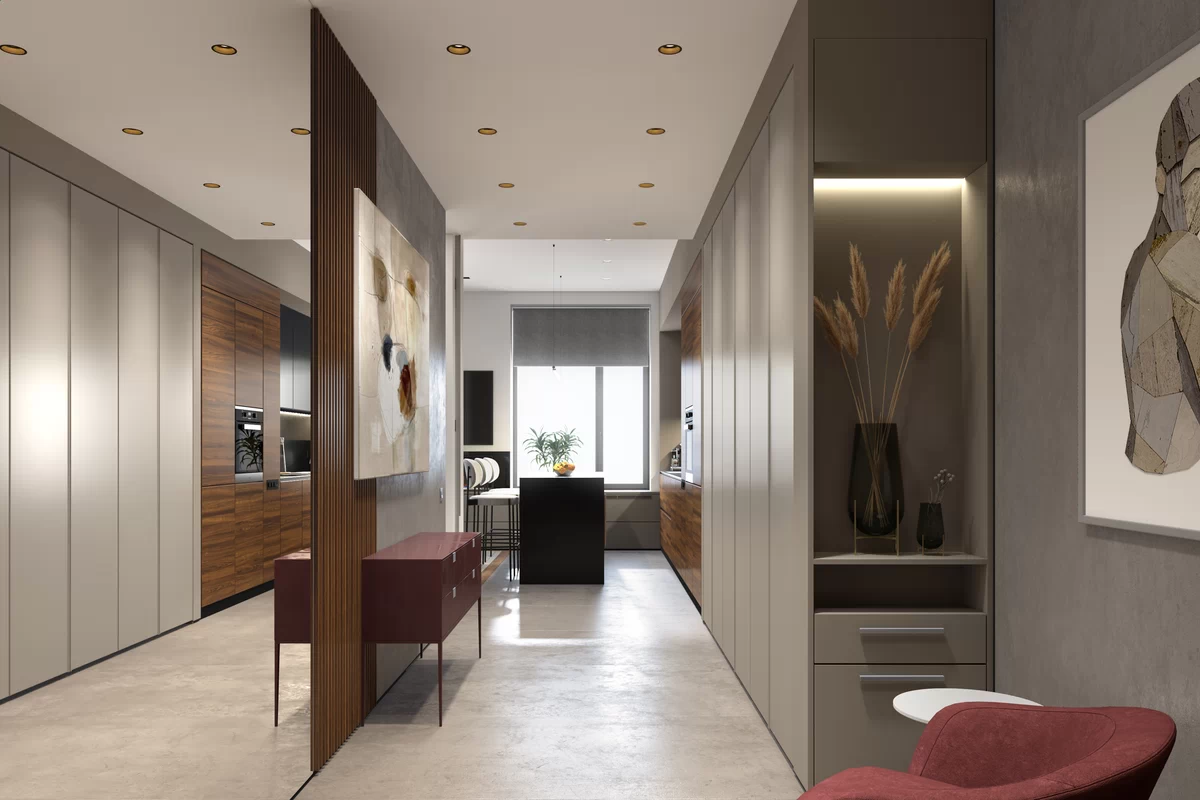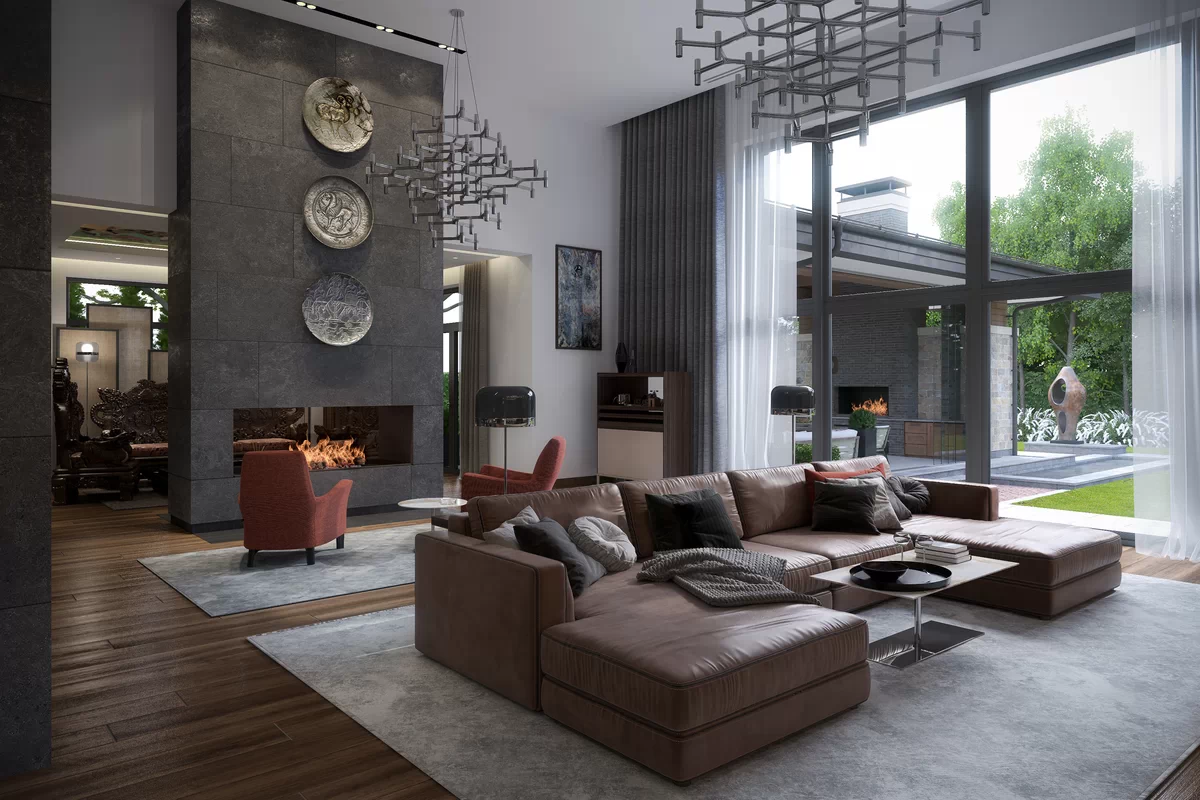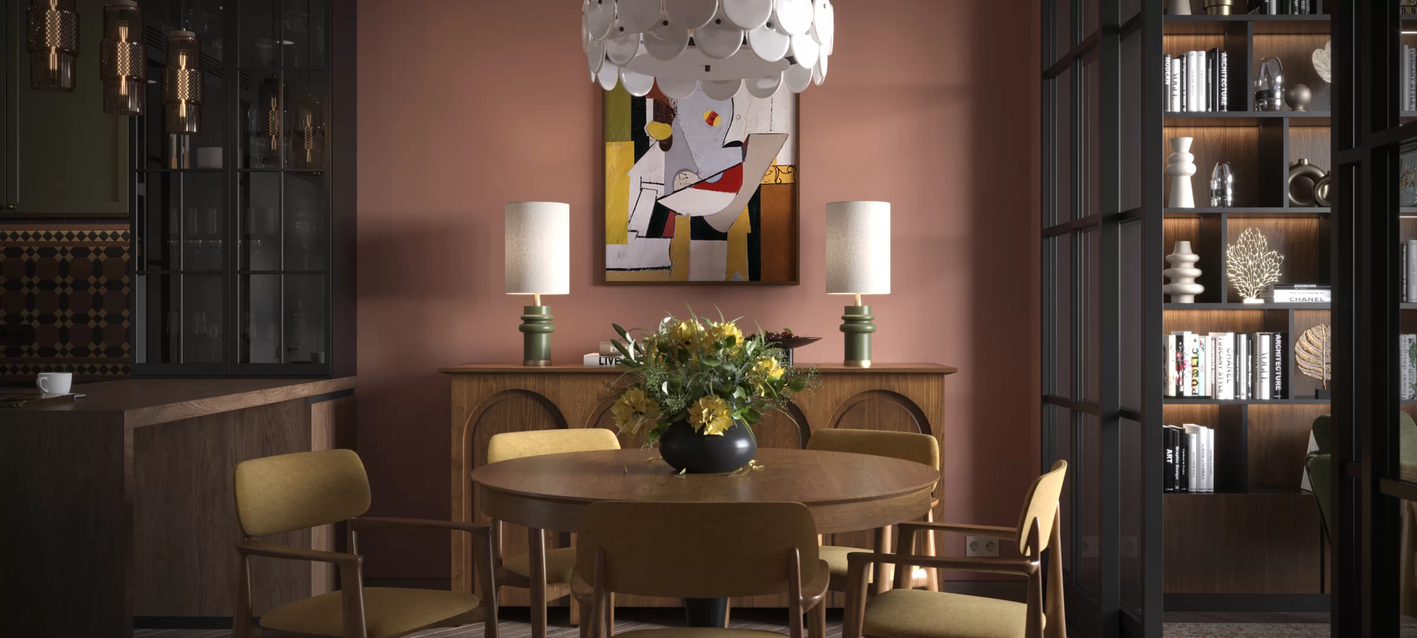
Apartment on
Charents Street
Location: Armenia, Yerevan
Year of development: 2024
Area: 120m2
Developed:
‐ Interior design;
‐ Furnishings and equipment (FF&E).
Apartment on Charents Street
Location: Armenia, Yerevan
Year of development: 2024
Area: 120m2
<
In this project, our studio faced an exciting and unique challenge. The client, a woman born and raised in Moscow with strong family ties to Armenia, wanted her apartment to reflect and preserve cherished memories from both her childhood and adulthood.
Having traveled extensively, she aimed to seamlessly integrate various items collected over the years into the interior, creating the effect of a “vintage apartment” while ensuring a high level of comfort and state-of-the-art design amenities.
The project called for an eclectic interior design realized through contrasting visual volumes. The entrance area is deliberately modern, while the kitchen, with built-in appliances, follows a minimalist design enhanced by a contrasting Victorian-style backsplash. The spirit of the 1970s inspires the dining room, the coffee lounge evokes the late 1980s, and the living room embodies early 2000s design trends.
The coffee area features two iconic 1980s-style armchairs, complemented by built-in shelves filled with books and photographs. Extensive panoramic glazing ensures that natural light flows seamlessly through the kitchen and dining areas, whether the sliding doors, boasting large glass panels, are open or closed.
The living room has a contemporary early 2000s aesthetic, enriched by textile wallpaper and numerous decorative pieces collected by the owner during her travels across Southern Europe, contributing to a harmonious and lively ambiance.
In contrast to the calm and steady living area, the guest bathroom boldly embraces an Art Deco style, featuring a mosaic floor and striking contrasting elements. Despite its vibrant look, the carefully chosen color palette complements and enhances the apartment’s eclectic design. The private section of the apartment exudes a more tranquil atmosphere. The master bedroom is designed in a neoclassical style with ethnic influences, highlighted by a silk triptych framed with classic moldings. Its adjoining bathroom maintains a neutral palette while harmonizing perfectly with the rest of the apartment through coordinated colors and textures. The second bedroom, intended for the client’s parents, includes its own bathroom and follows a subdued color scheme with less contrast, striking a careful balance between the retro essence of the interior and modern sensibilities.
Special attention was given to the apartment’s climate control and comfort. The interior maximizes natural light exposure through balconies accessible from the living room and both bedrooms. A ducted air conditioning and ventilation system was installed without visible indoor units, preserving the stylistic integrity of the design without compromising comfort or technical excellence.
In this project, our studio faced an exciting and unique challenge. The client, a woman born and raised in Moscow with strong family ties to Armenia, wanted her apartment to reflect and preserve cherished memories from both her childhood and adulthood.
Having traveled extensively, she aimed to seamlessly integrate various items collected over the years into the interior, creating the effect of a “vintage apartment” while ensuring a high level of comfort and state-of-the-art design amenities.
The project called for an eclectic interior design realized through contrasting visual volumes. The entrance area is deliberately modern, while the kitchen, with built-in appliances, follows a minimalist design enhanced by a contrasting Victorian-style backsplash. The spirit of the 1970s inspires the dining room, the coffee lounge evokes the late 1980s, and the living room embodies early 2000s design trends.
The coffee area features two iconic 1980s-style armchairs, complemented by built-in shelves filled with books and photographs. Extensive panoramic glazing ensures that natural light flows seamlessly through the kitchen and dining areas, whether the sliding doors, boasting large glass panels, are open or closed.
The living room has a contemporary early 2000s aesthetic, enriched by textile wallpaper and numerous decorative pieces collected by the owner during her travels across Southern Europe, contributing to a harmonious and lively ambiance.
In contrast to the calm and steady living area, the guest bathroom boldly embraces an Art Deco style, featuring a mosaic floor and striking contrasting elements. Despite its vibrant look, the carefully chosen color palette complements and enhances the apartment’s eclectic design. The private section of the apartment exudes a more tranquil atmosphere. The master bedroom is designed in a neoclassical style with ethnic influences, highlighted by a silk triptych framed with classic moldings. Its adjoining bathroom maintains a neutral palette while harmonizing perfectly with the rest of the apartment through coordinated colors and textures. The second bedroom, intended for the client’s parents, includes its own bathroom and follows a subdued color scheme with less contrast, striking a careful balance between the retro essence of the interior and modern sensibilities.
Special attention was given to the apartment’s climate control and comfort. The interior maximizes natural light exposure through balconies accessible from the living room and both bedrooms. A ducted air conditioning and ventilation system was installed without visible indoor units, preserving the stylistic integrity of the design without compromising comfort or technical excellence.
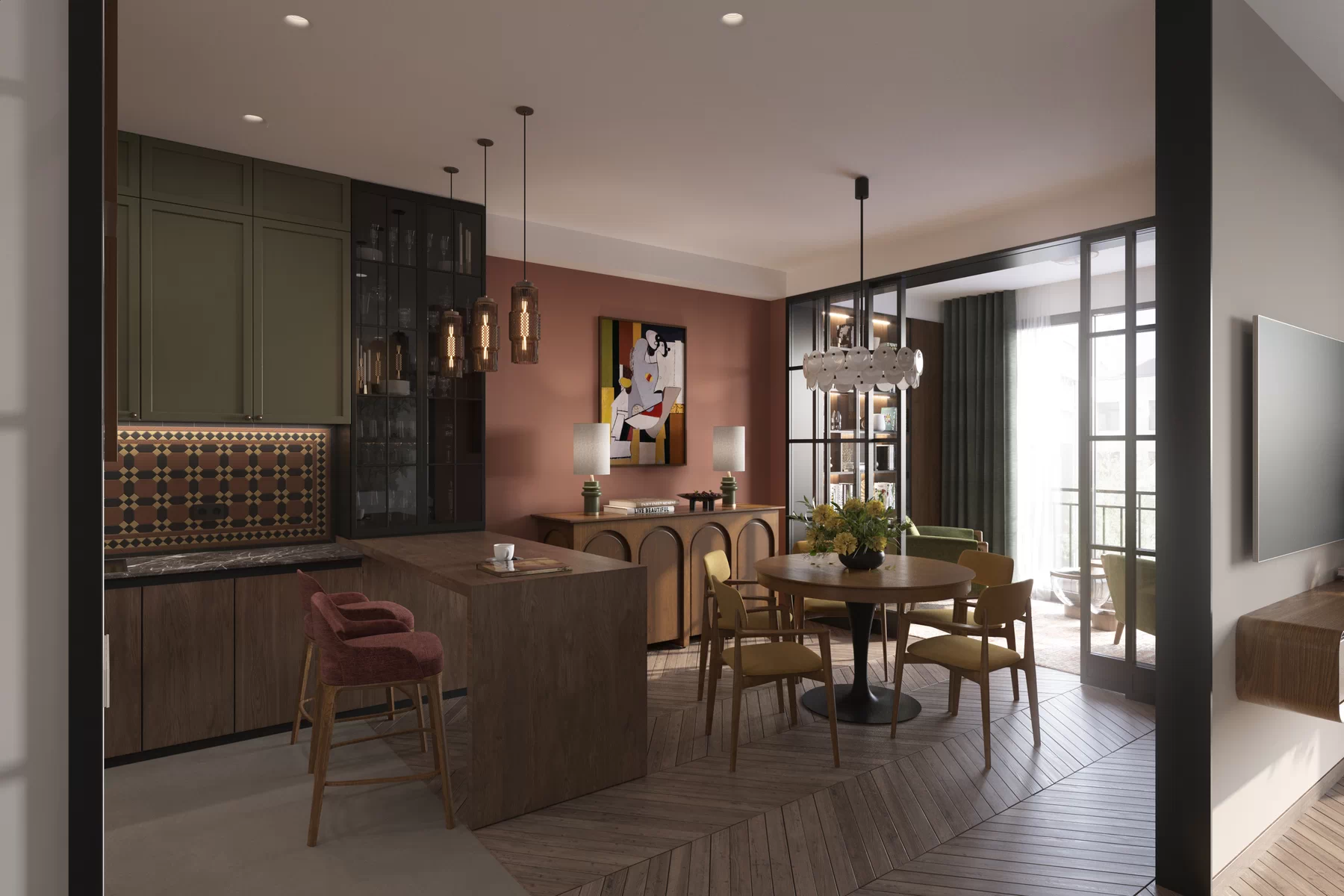
Kitchen and Dining Room
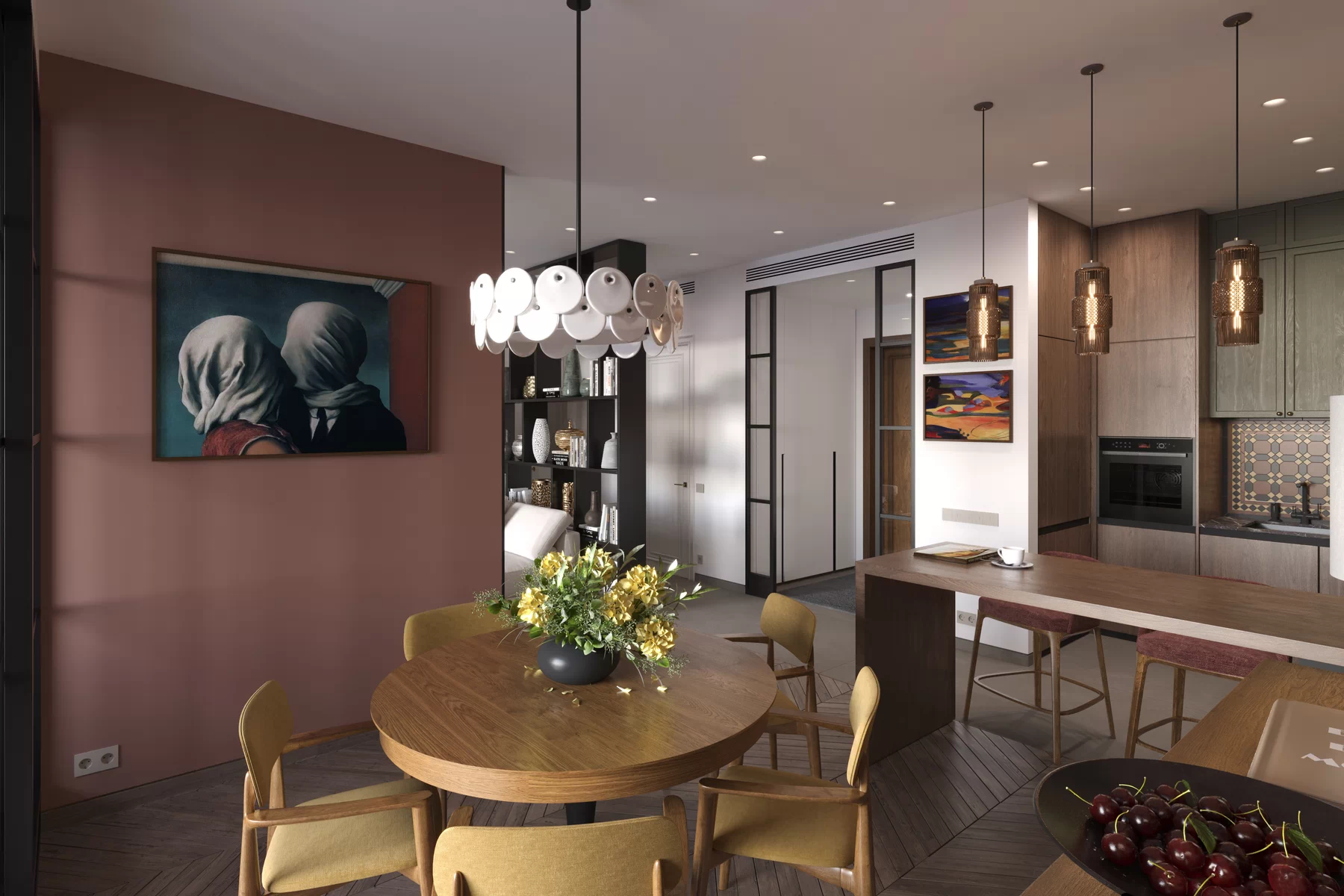
Dining Room – View towards the Entrance
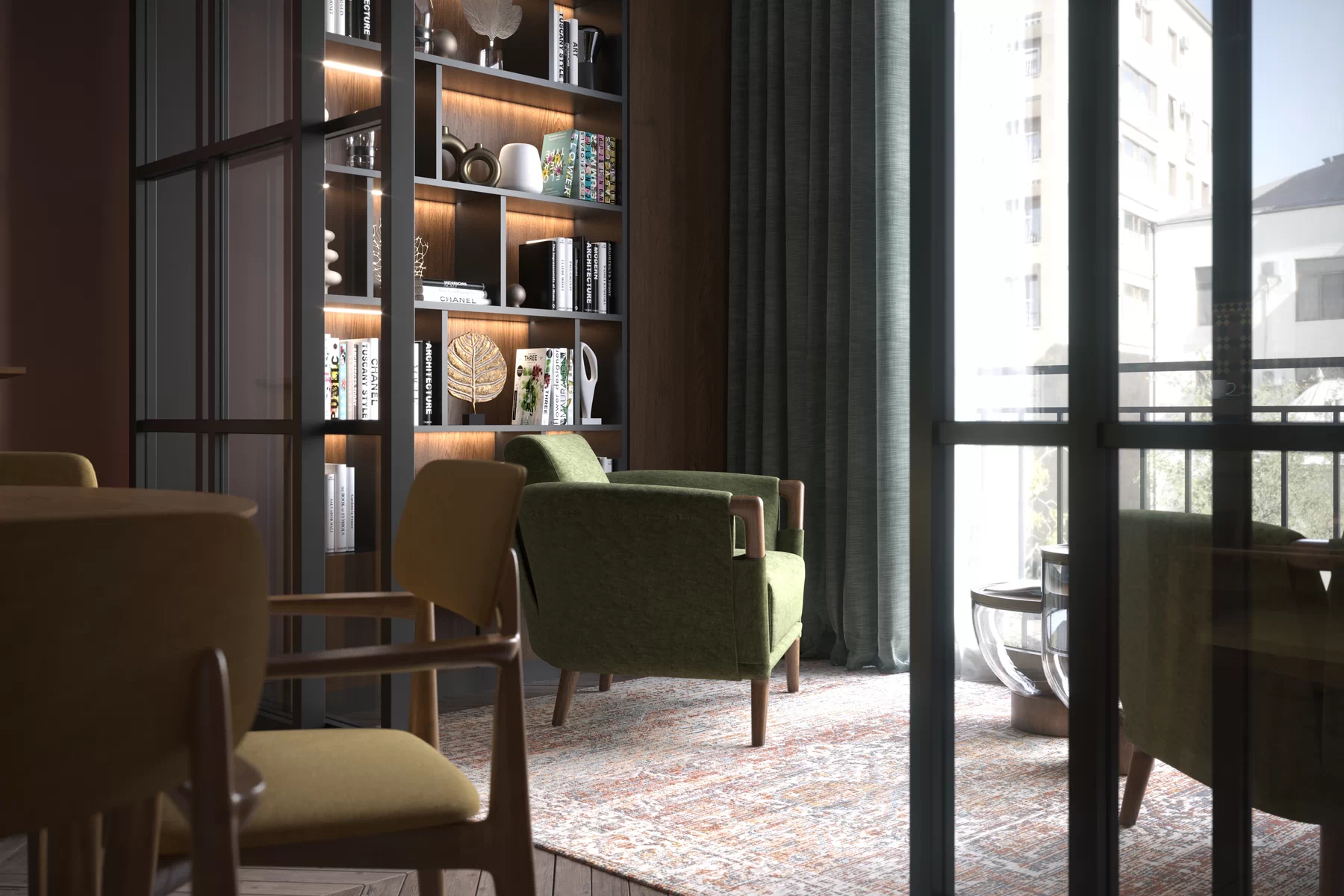
Home Office
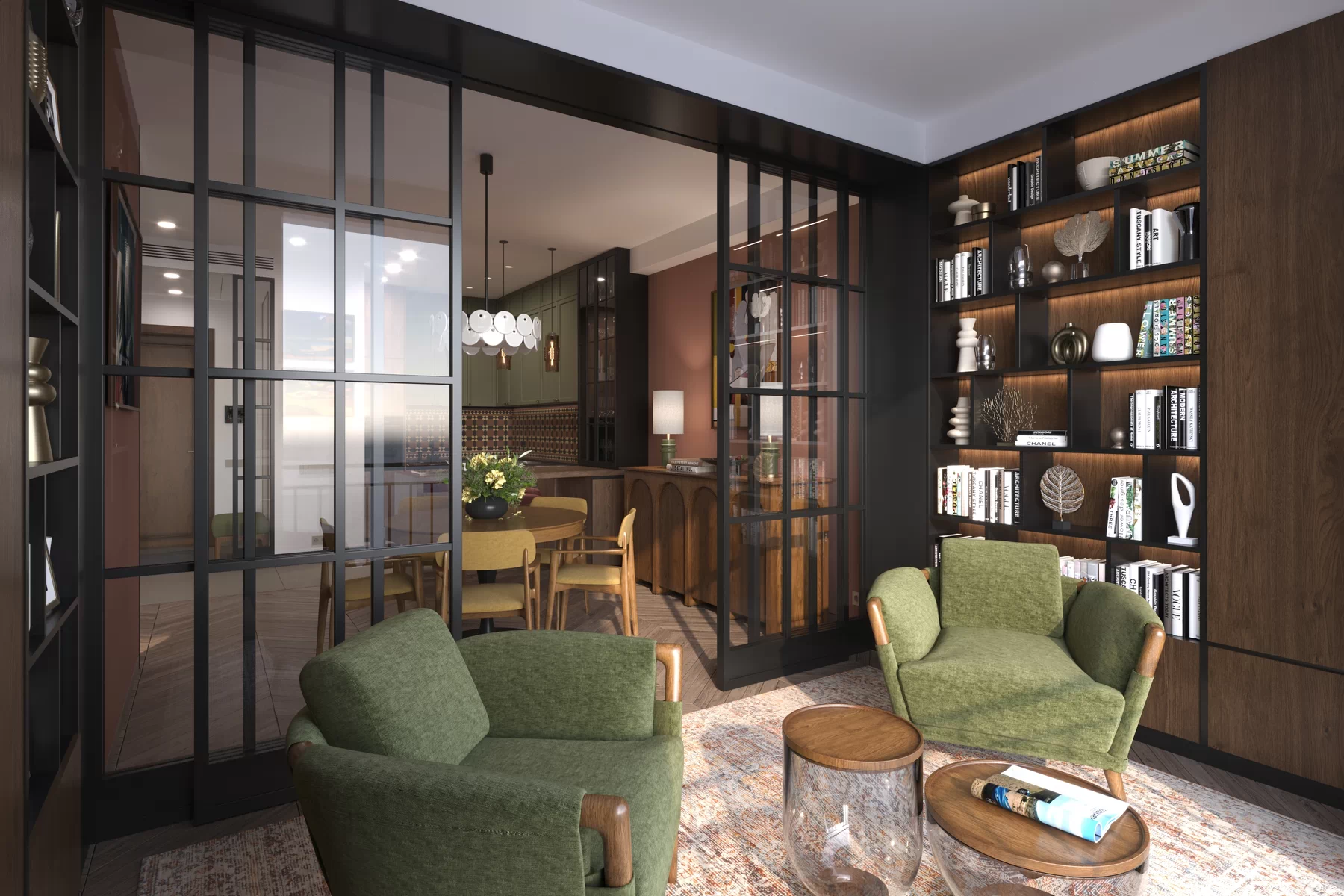
Home Office
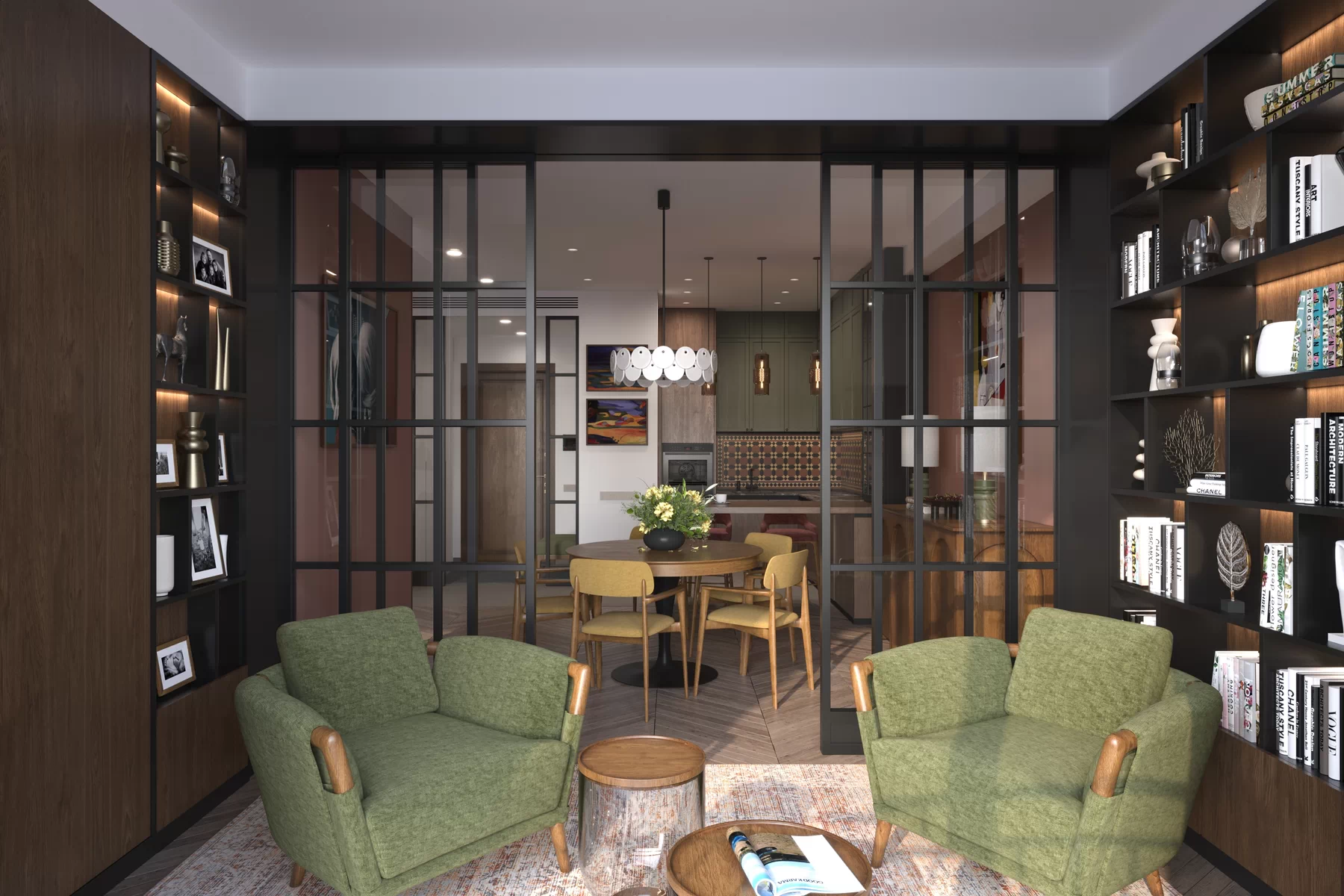
Home Office
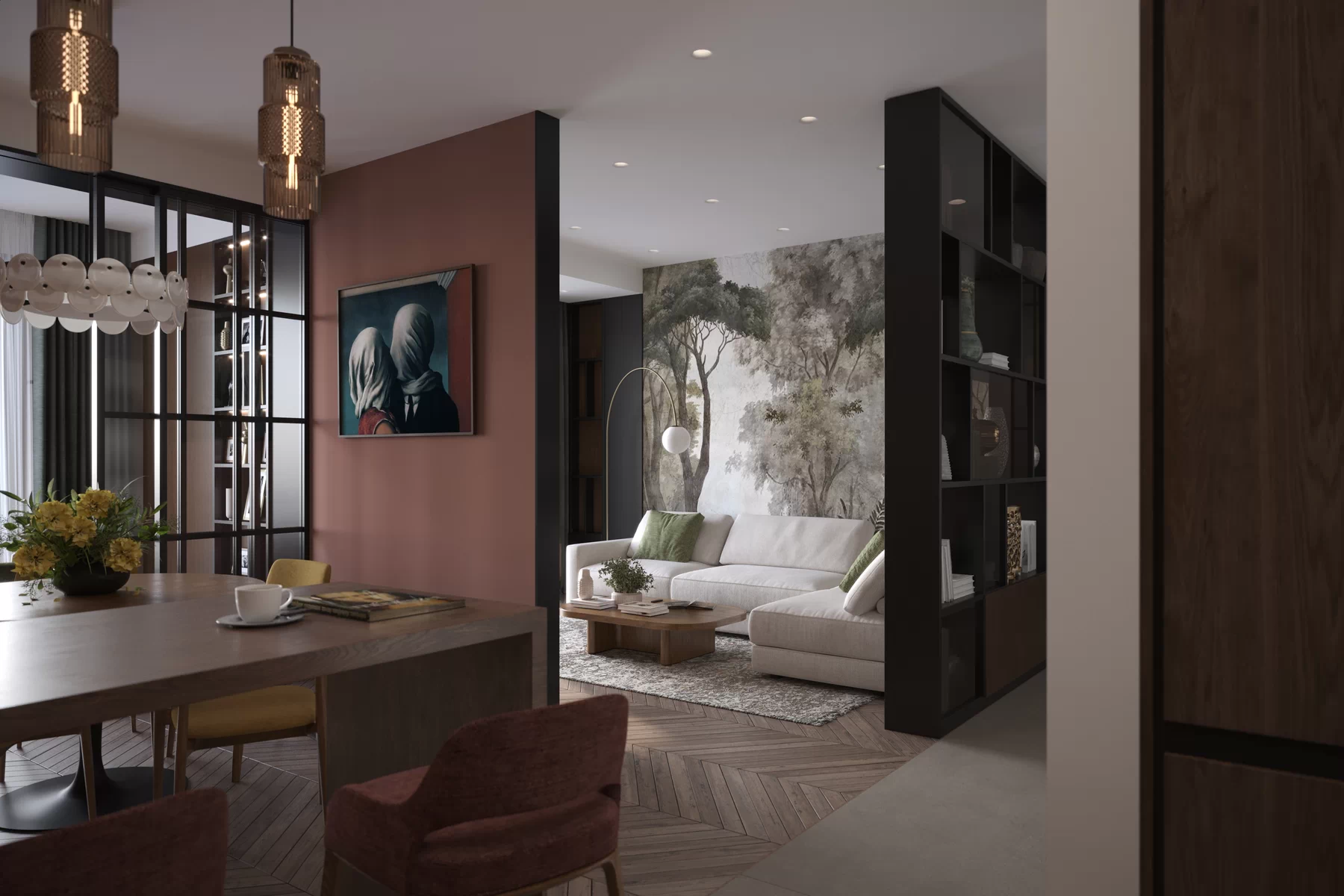
Dining Room – View towards the Living Room
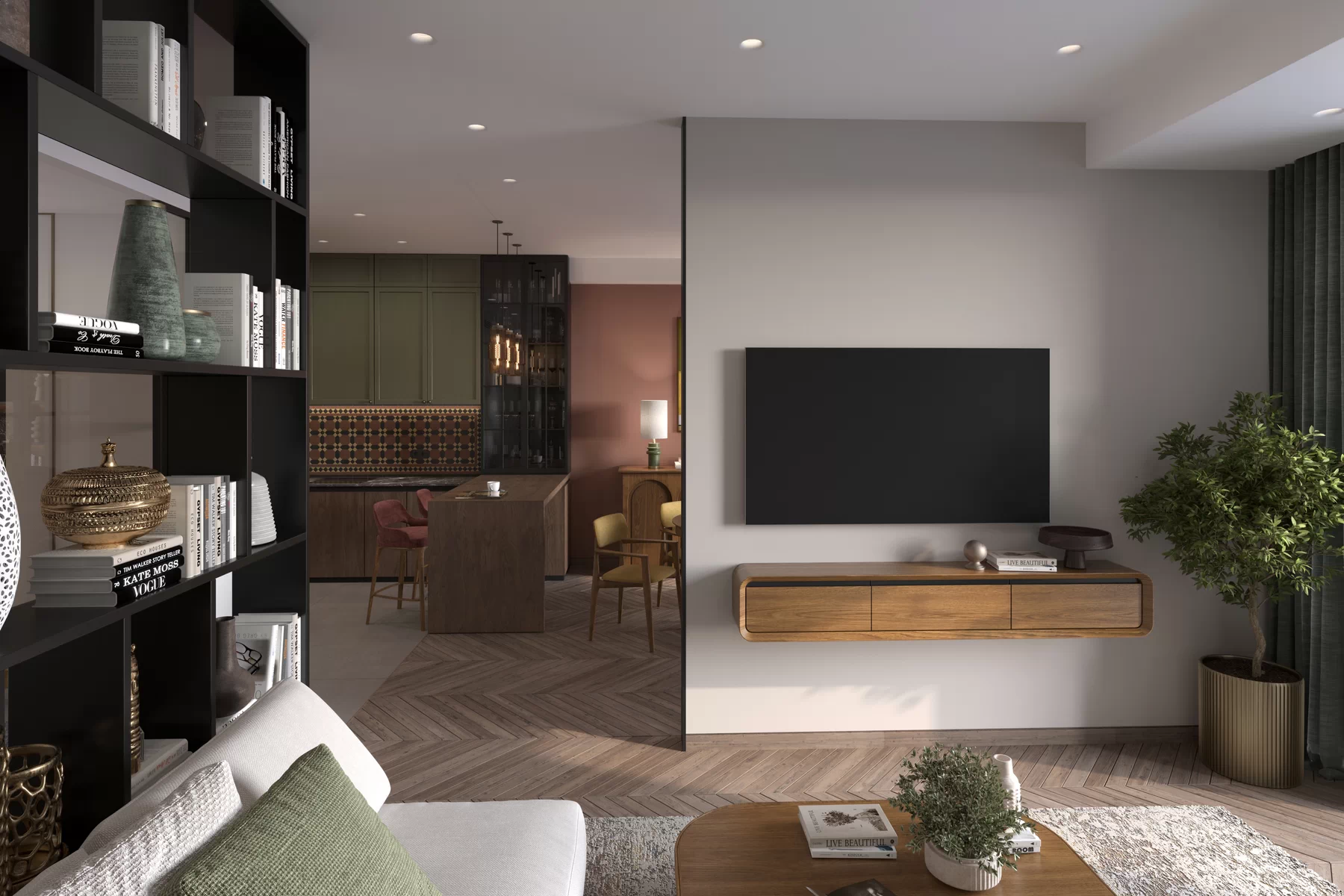
Living Room
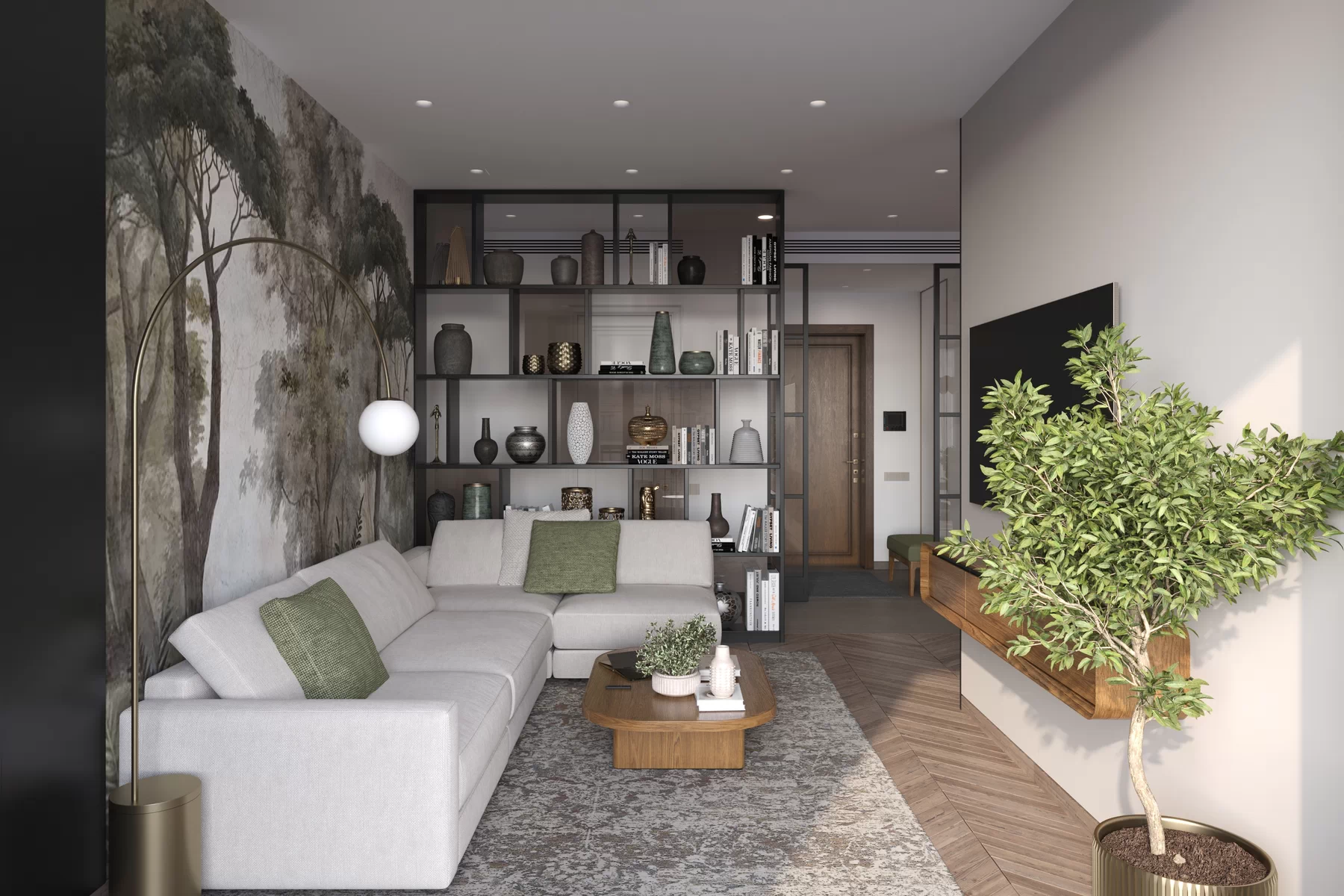
Living Room
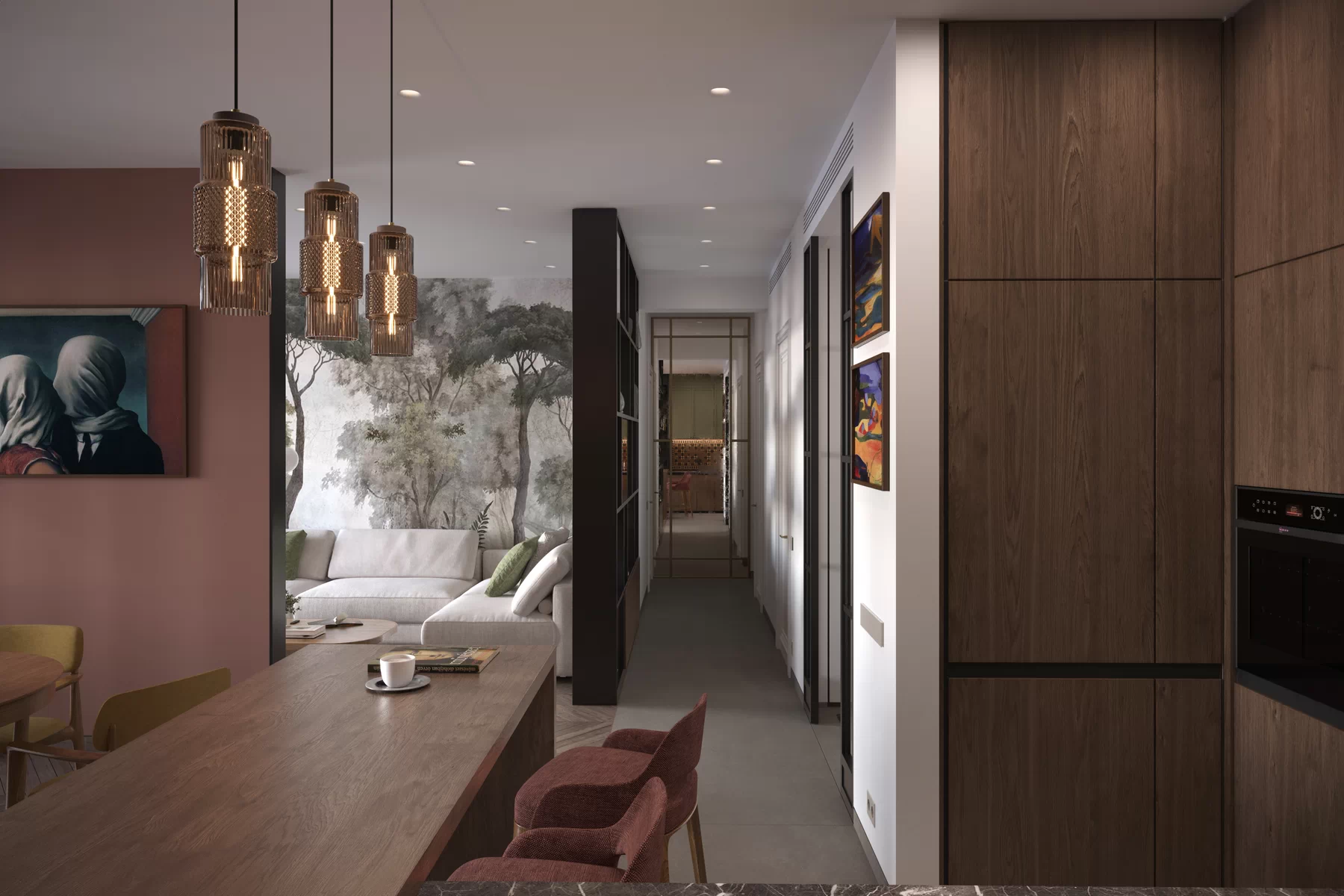
Kitchen – View towards the Corridor

Master Bedroom
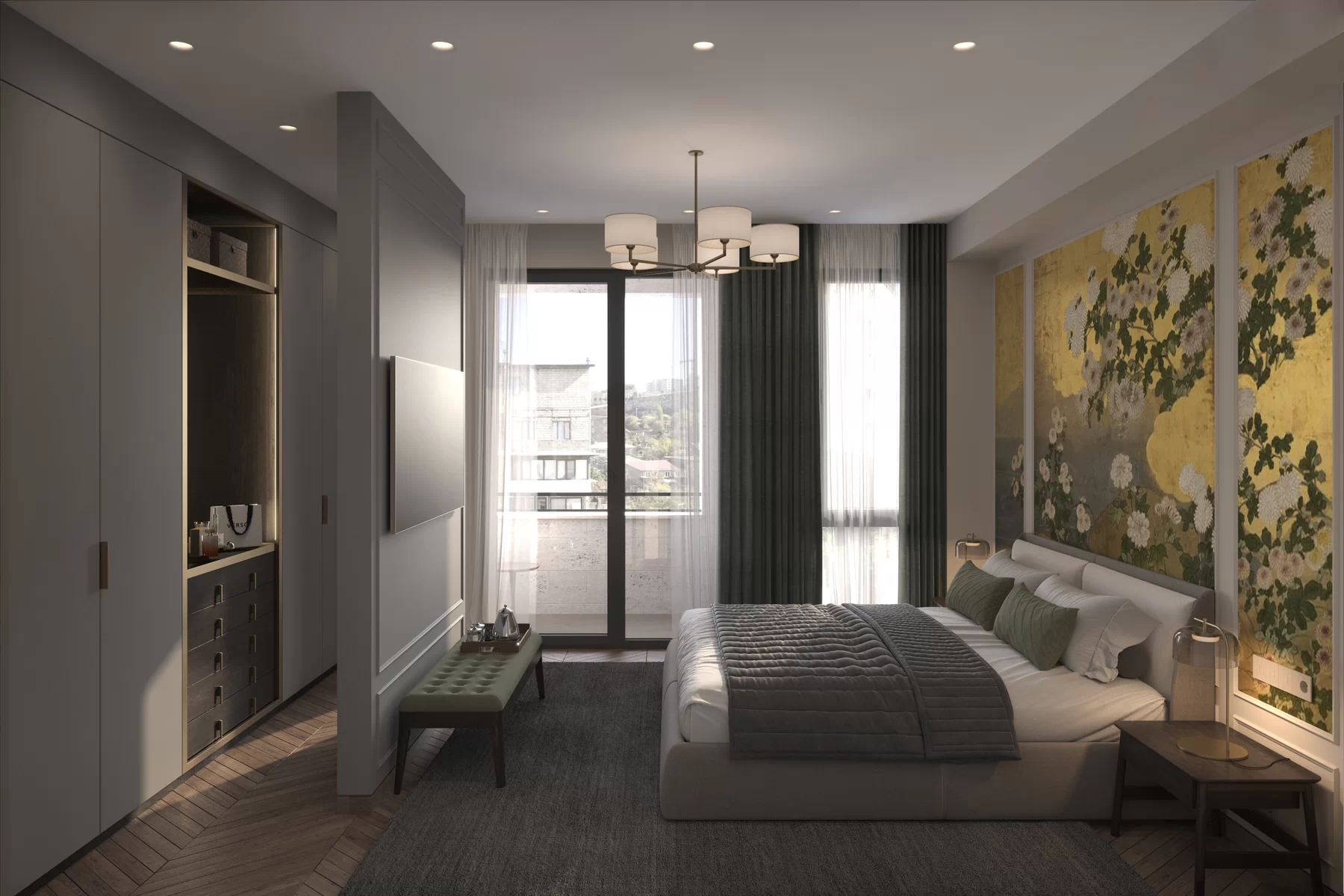
Master Bedroom
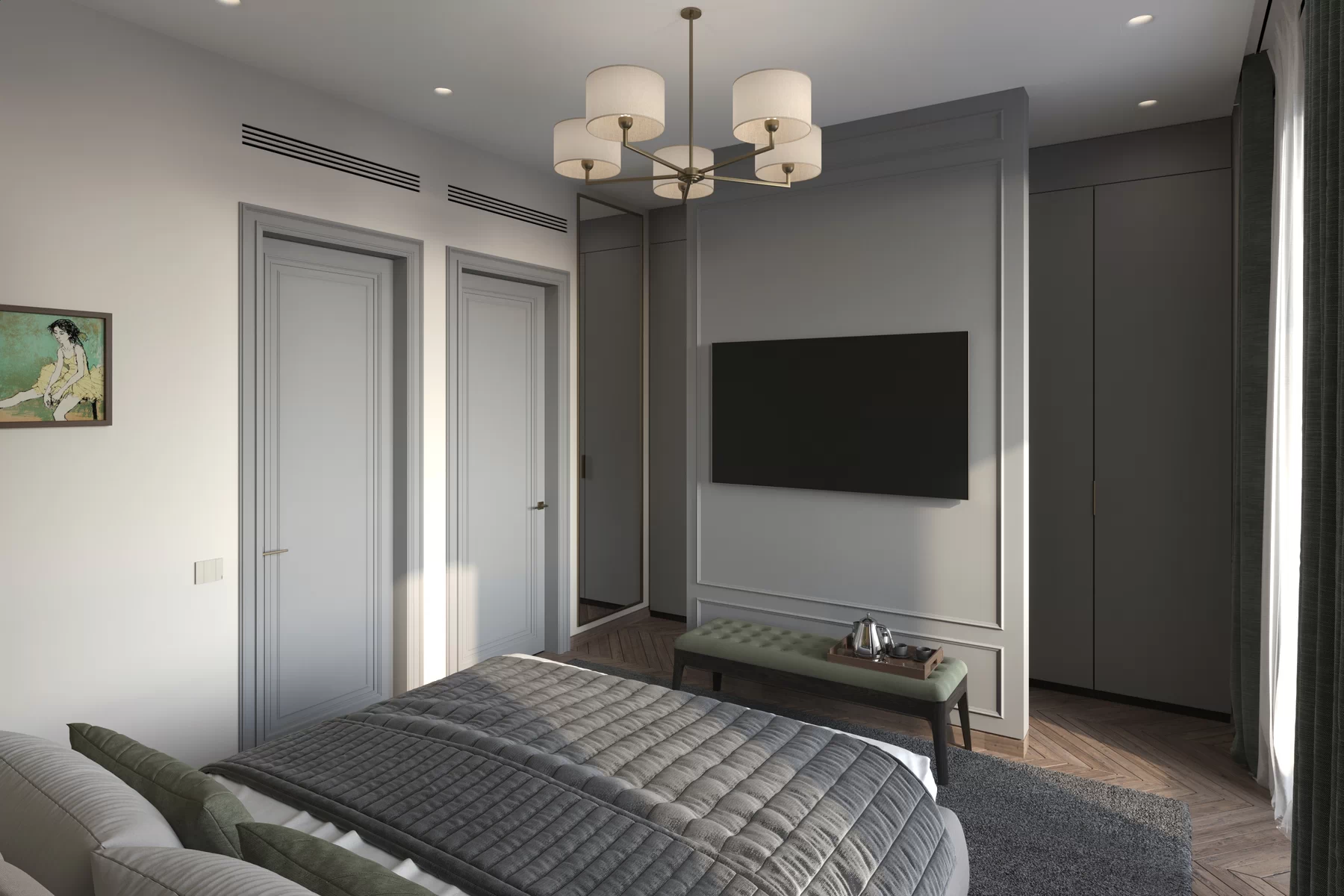
Master Bedroom
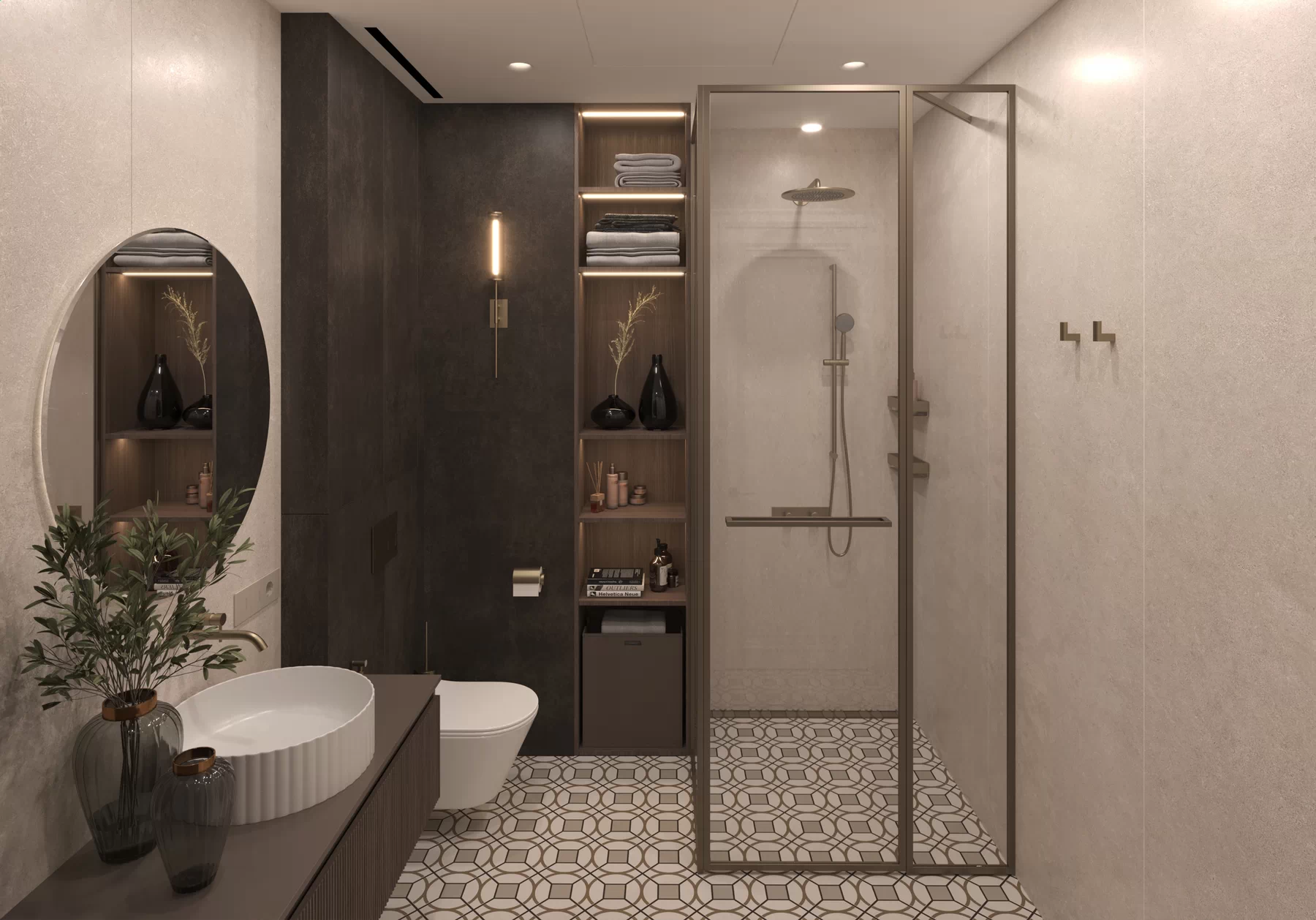
Master Bathroom
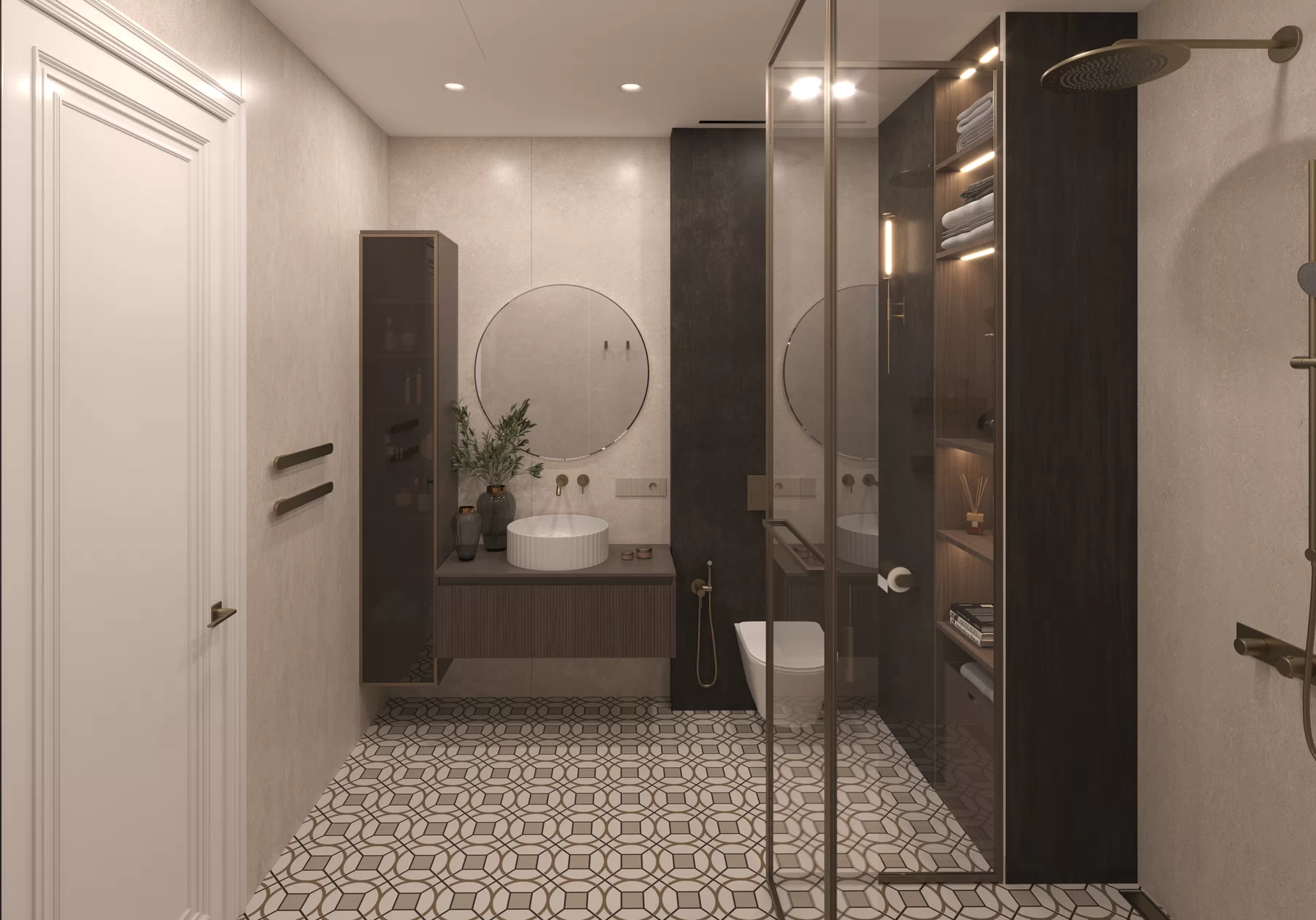
Master Bathroom
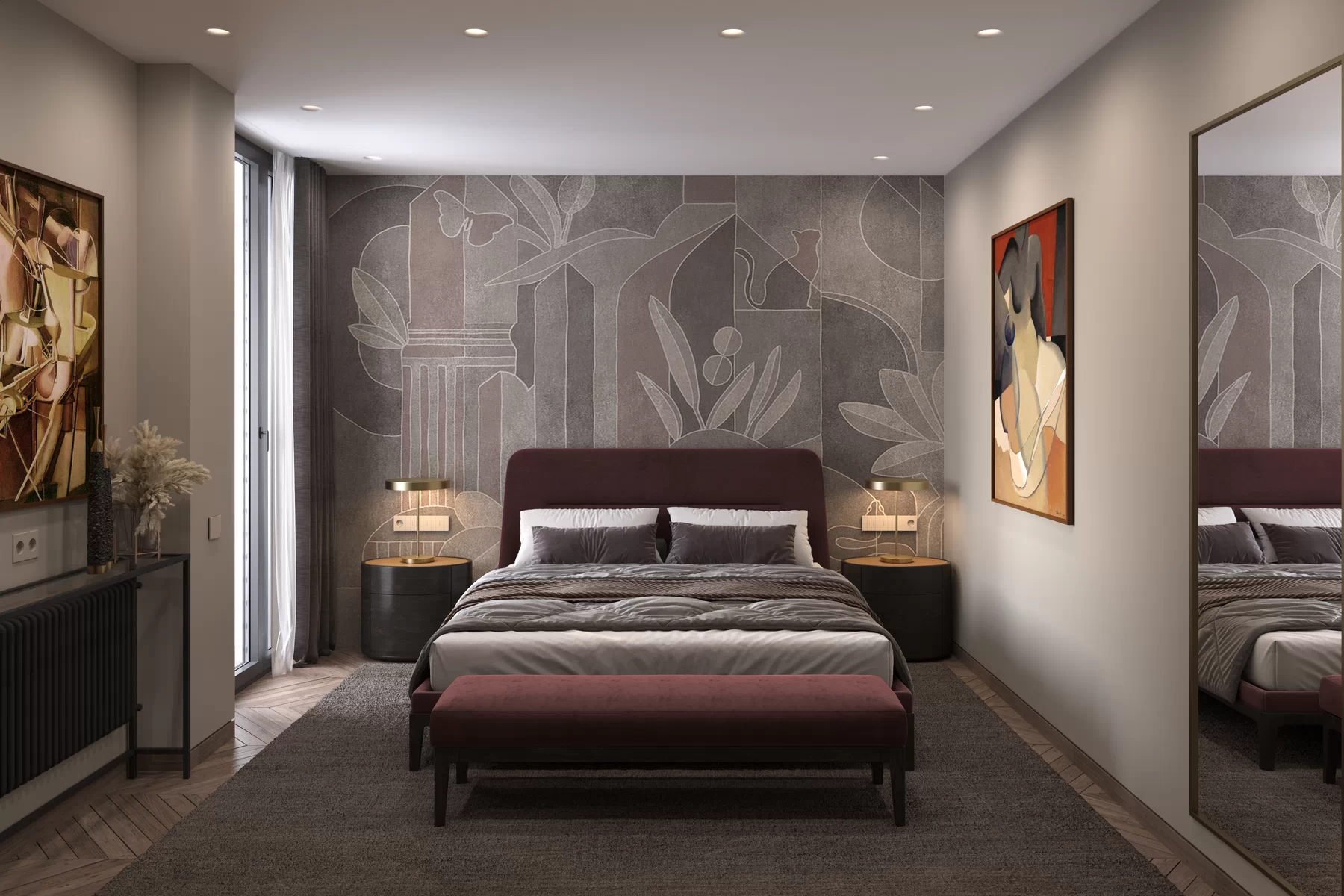
Bedroom
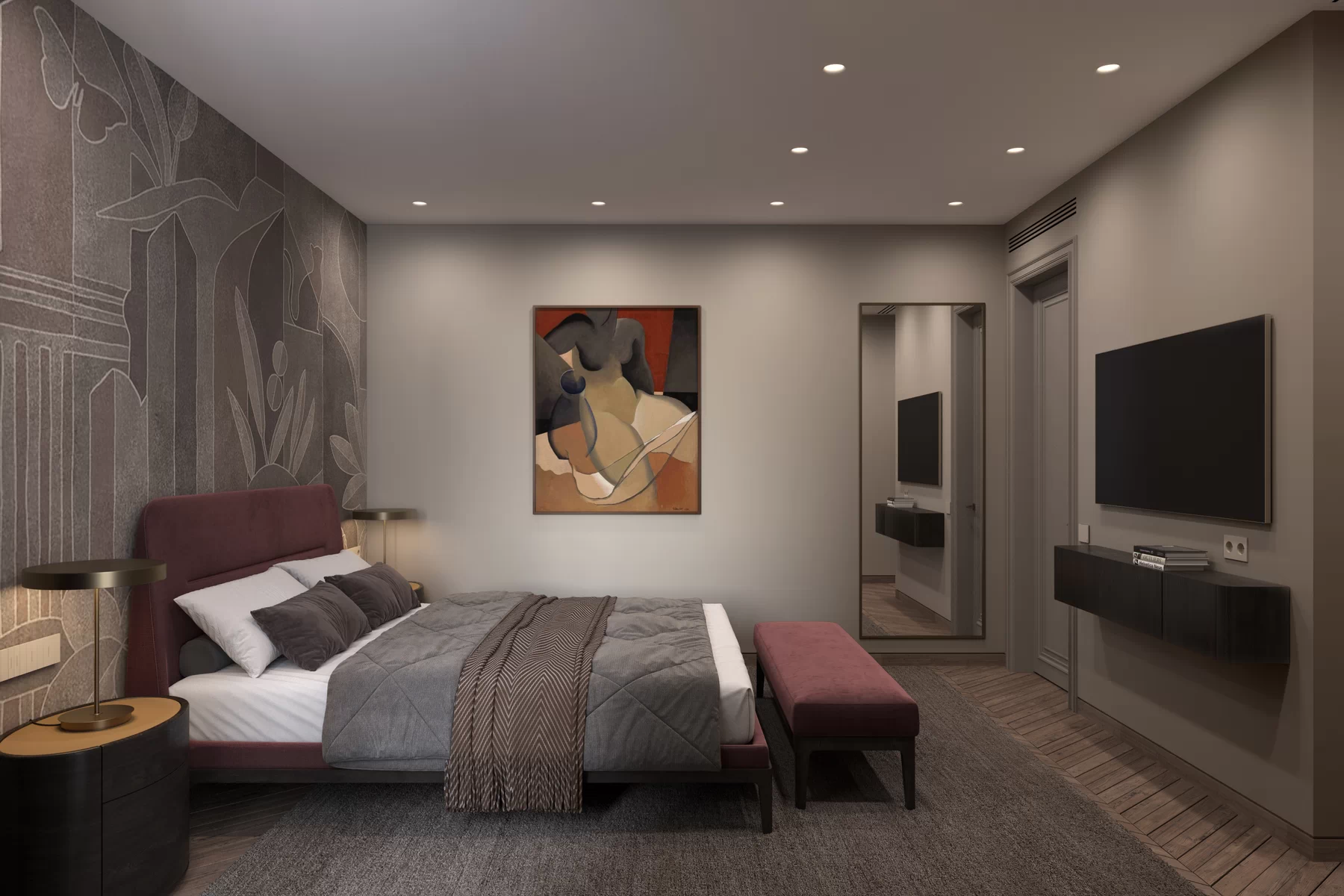
Bedroom
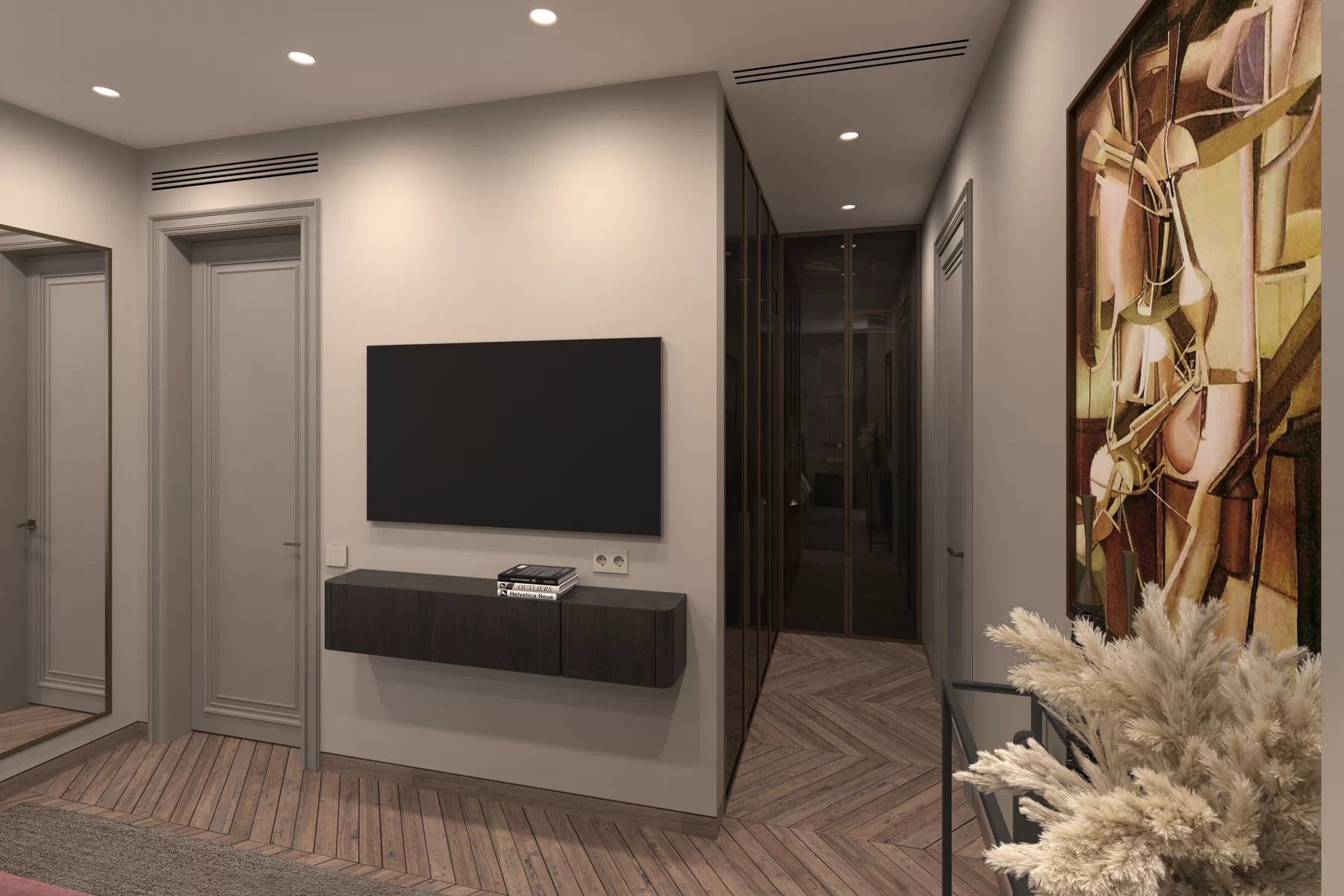
Bedroom
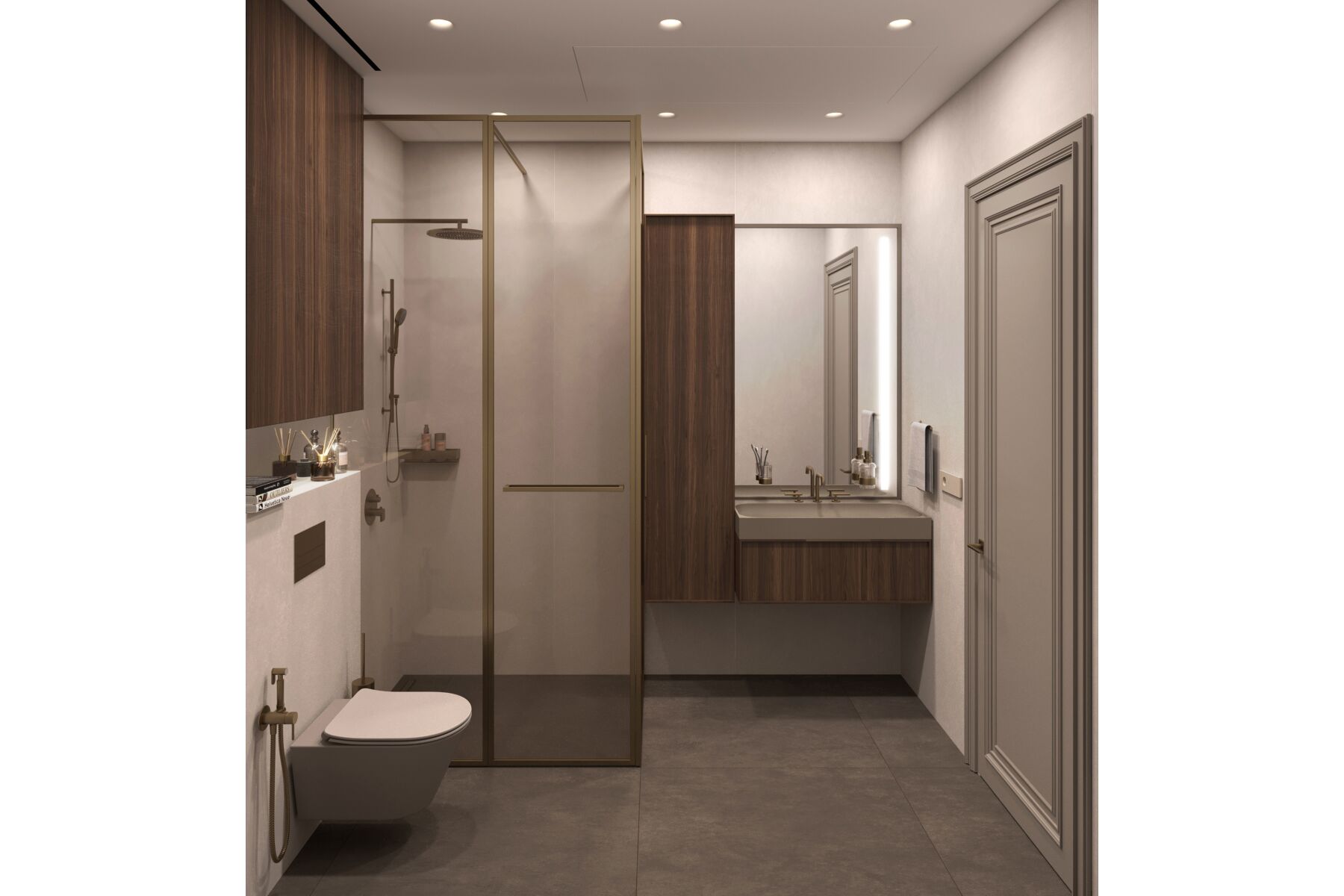
Second Bathroom
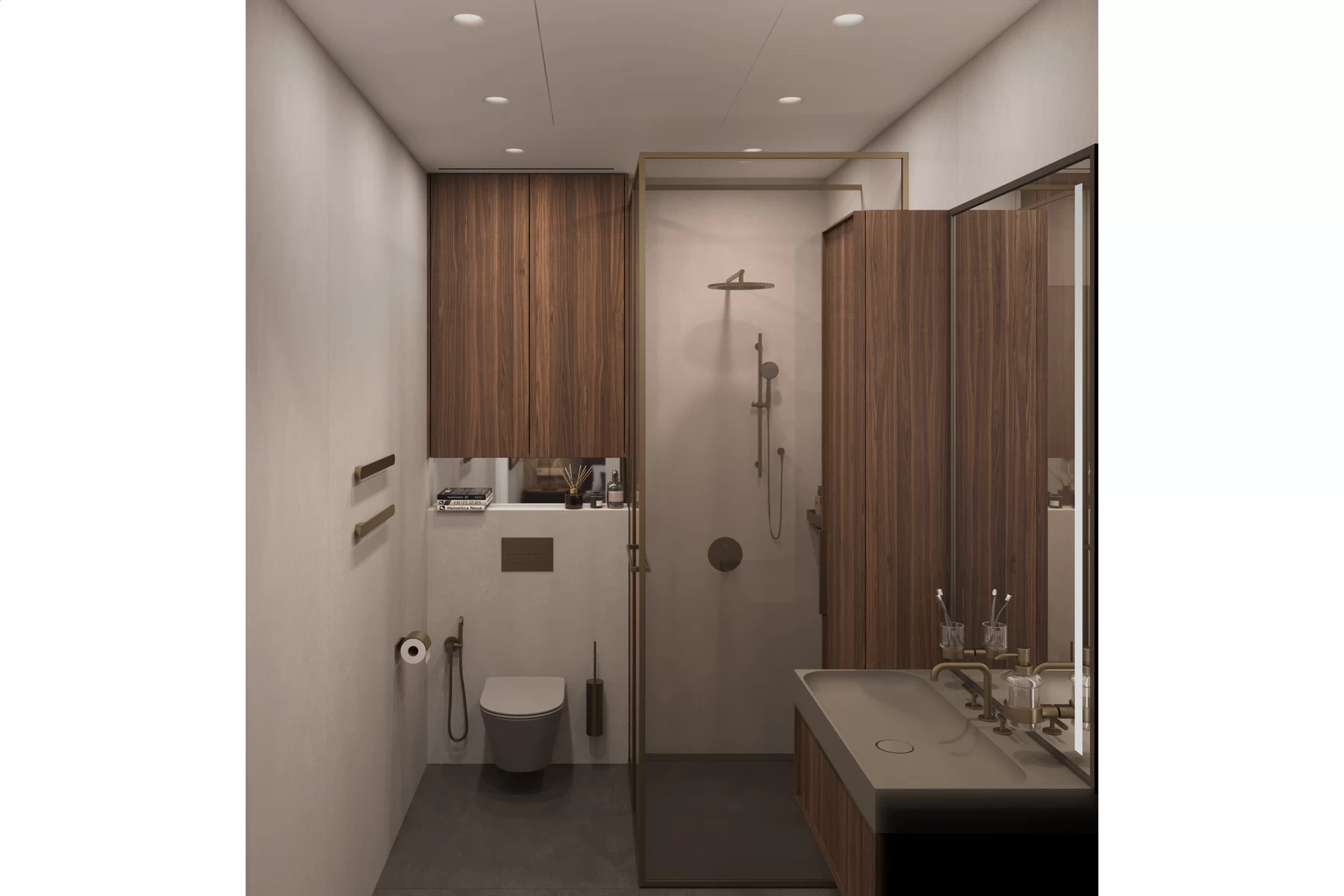
Second Bathroom
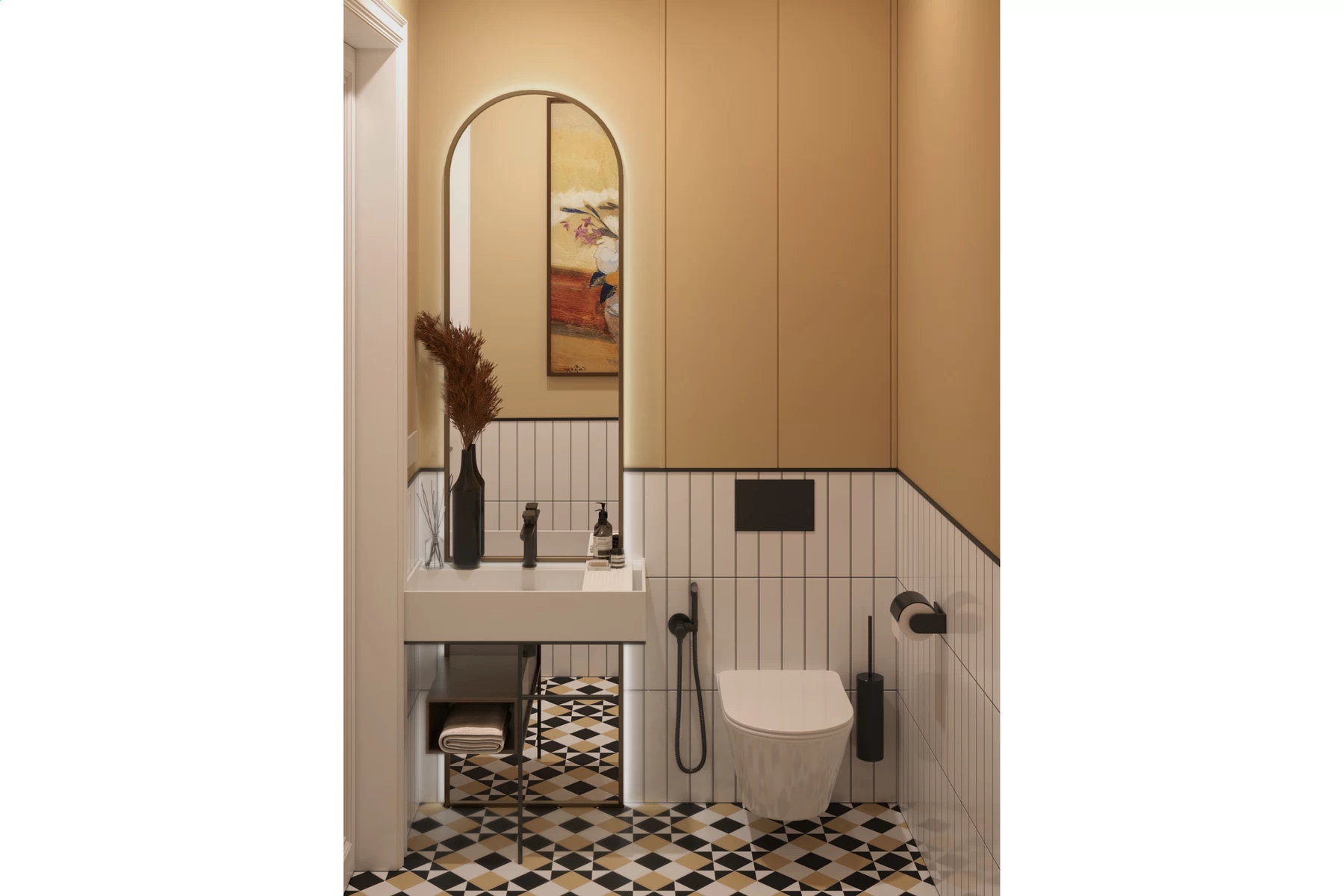
Second Bathroom
Authors:
Agasi Knthekhtsyan – Project Manager / Interior Design
Alexandra Rozhko – Equipment (FF&E)/ Interior Design
Grigor Poghosyan – Technical Documentation
Libera Immaginazione – Visualizations
Authors:
Agasi Knthekhtsyan – Project Manager / Interior Design
Alexandra Rozhko – Equipment (FF&E)/ Interior Design
Grigor Poghosyan – Technical Documentation
Libera Immaginazione – Visualizations

