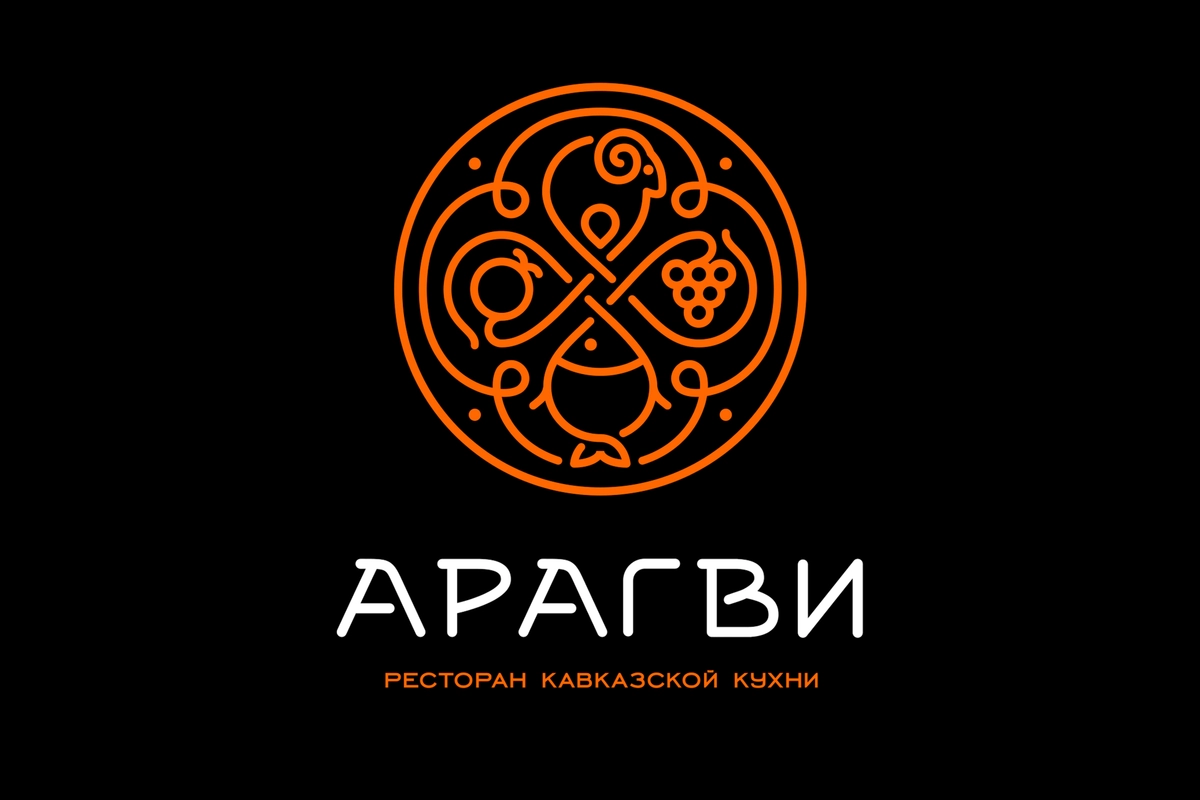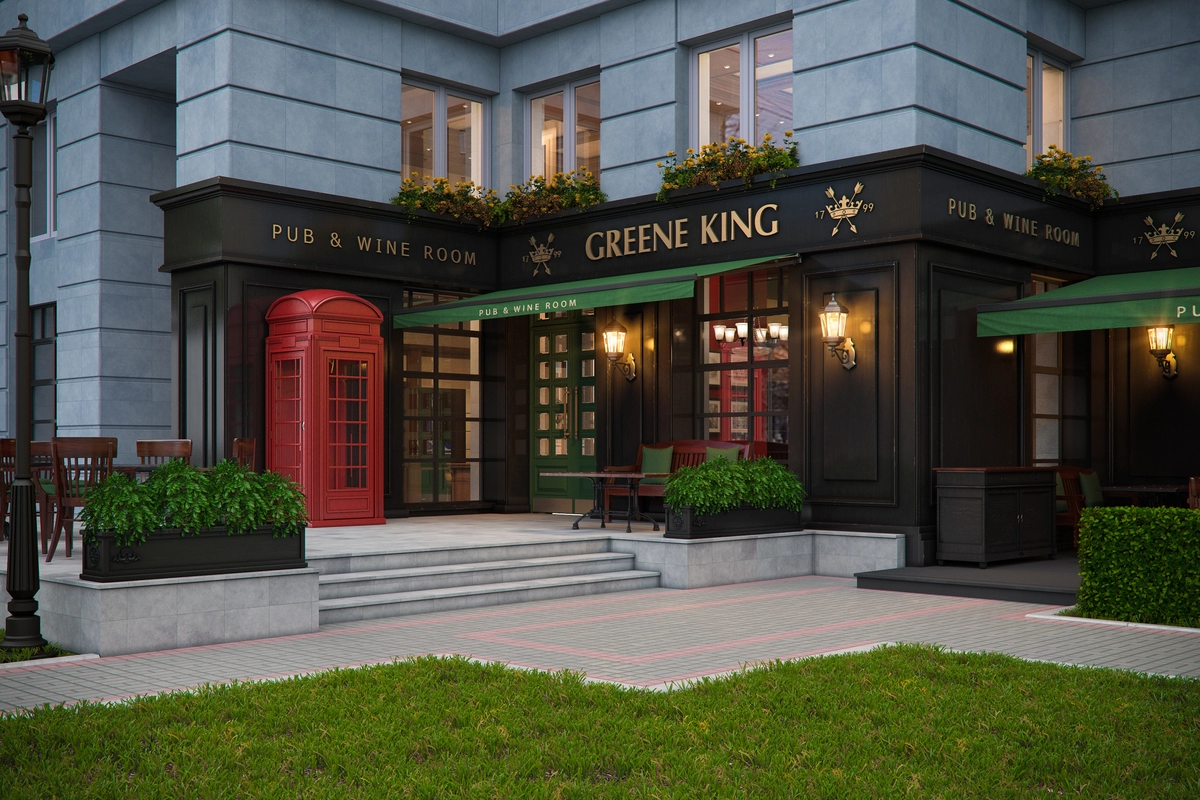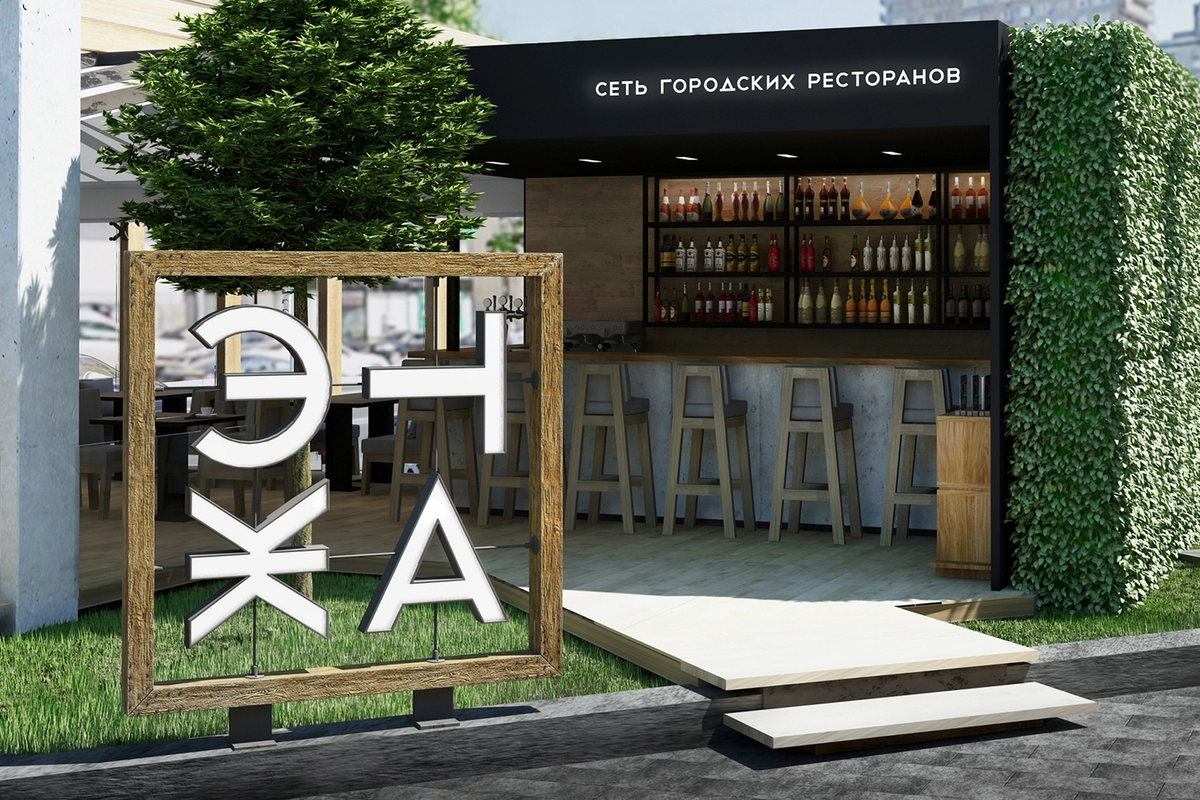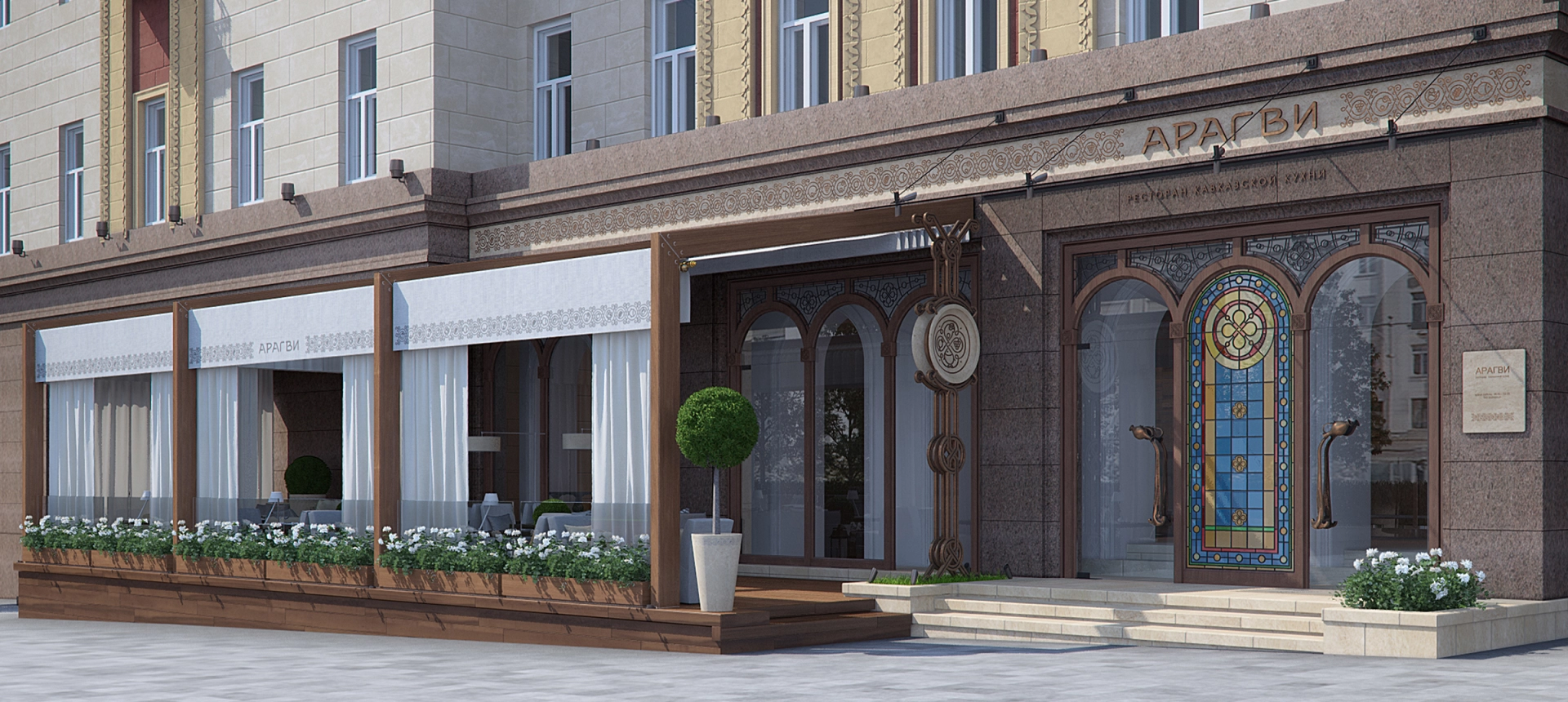
Summer cafe and
facade for
“Aragvi” restaurant
Location: Moscow, Russia
Year of development: 2013
Area: 80m2
Developed:
‐ Entrance design;
‐ Interior design;
‐ Branding;
‐ Architectural lighting;
‐ Furniture, fixtures, and equipment.
Summer cafe and facade for “Aragvi” restaurant
Location: Moscow, Russia
Year of development: 2013
Area: 80m2
In the frames of the project to relaunch the legendary Soviet restaurant “Aragvi”, the design objective was to develop a logotype in line with the full set of branding elements, provide an architectural design solution for the restaurant’s front entrance – highlighting it from Tverskaya Street, as well as to develop the summer veranda of the restaurant.
Zelyoni’s main concept in developing the solution for the front entrance of the restaurant was its compliance with the visual image of the brand created by our studio, as well as supporting the traditional architectural styling of the Tverskaya Square.
The signage with the “Aragvi” forged steel with bronze original writing; inline with the corporate ornament was placed within the decorative eaves of the first floor.
Rather than using traditional door handles, we have developed original objects – in the form of bronze jars with a wine pouring out of them, linked to the door-glass. The idea behind this concept was that when opening the front door – the guests would touch the part of the handle that repeats the flow of the pouring liquid.
Every design detail throughout this project reflects a commitment to establish casual elegance without any discord with the architecture of the historic building. With that in mind, we have installed a glass canopy, anchored on thin cables and completely covered the entrance stairs – just above the restaurants’ entrance. The original advertising stele – made of forged metal with gently illuminated “Aragvi” brand-name is placed right on a decorative lawn, next to the front entrance stairs.
The design solution for the restaurant’s summer veranda was based on the ideas of simplicity and environmental performance – re-interpreted with the upcoming features of a new image and status of “Aragvi”. Textile waterproof sliding blinds, which could be easily closed in a case of bad weather – were used as a roof of the veranda. Along its perimeter, rectangular pots with flowers were placed, separated by a vertical glass that “cuts” them into two symmetrical halves, reflecting a modern look at classic – typical for the renewed brand.
Each element within the frameworks of the project was intended to conjure a sense of belonging, tradition and familiarity. In addition, we have developed in detail the concept and technical solution for the illumination of the “Aragvi’s” exterior that included: highlighting of the signboard and the advertising stela, linear illumination of a decorative ornament placed along the entire length of the facade, internal illumination of a stained-glass window located between the front doors, as well as sources of a directional light – highlighting the front entrance and the stairs.
In the frames of the project to relaunch the legendary Soviet restaurant “Aragvi”, the design objective was to develop a logotype in line with the full set of branding elements, provide an architectural design solution for the restaurant’s front entrance – highlighting it from Tverskaya Street, as well as to develop the summer veranda of the restaurant.
Zelyoni’s main concept in developing the solution for the front entrance of the restaurant was its compliance with the visual image of the brand created by our studio, as well as supporting the traditional architectural styling of the Tverskaya Square.
The signage with the “Aragvi” forged steel with bronze original writing; inline with the corporate ornament was placed within the decorative eaves of the first floor.
Rather than using traditional door handles, we have developed original objects – in the form of bronze jars with a wine pouring out of them, linked to the door-glass. The idea behind this concept was that when opening the front door – the guests would touch the part of the handle that repeats the flow of the pouring liquid.
Every design detail throughout this project reflects a commitment to establish casual elegance without any discord with the architecture of the historic building. With that in mind, we have installed a glass canopy, anchored on thin cables and completely covered the entrance stairs – just above the restaurants’ entrance. The original advertising stele – made of forged metal with gently illuminated “Aragvi” brand-name is placed right on a decorative lawn, next to the front entrance stairs.
The design solution for the restaurant’s summer veranda was based on the ideas of simplicity and environmental performance – re-interpreted with the upcoming features of a new image and status of “Aragvi”. Textile waterproof sliding blinds, which could be easily closed in a case of bad weather – were used as a roof of the veranda. Along its perimeter, rectangular pots with flowers were placed, separated by a vertical glass that “cuts” them into two symmetrical halves, reflecting a modern look at classic – typical for the renewed brand.
Each element within the frameworks of the project was intended to conjure a sense of belonging, tradition and familiarity. In addition, we have developed in detail the concept and technical solution for the illumination of the “Aragvi’s” exterior that included: highlighting of the signboard and the advertising stela, linear illumination of a decorative ornament placed along the entire length of the facade, internal illumination of a stained-glass window located between the front doors, as well as sources of a directional light – highlighting the front entrance and the stairs.
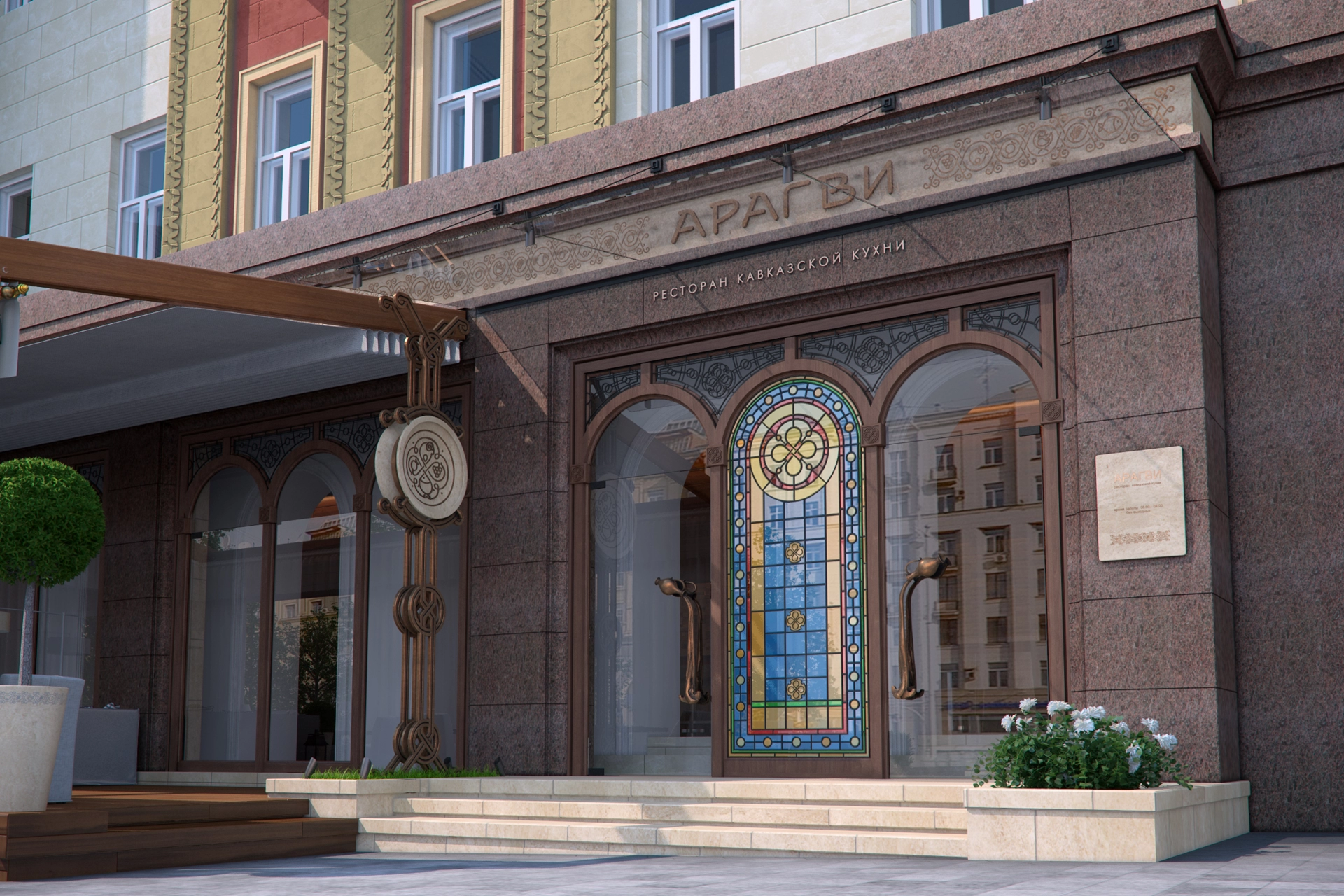
Main Entrance
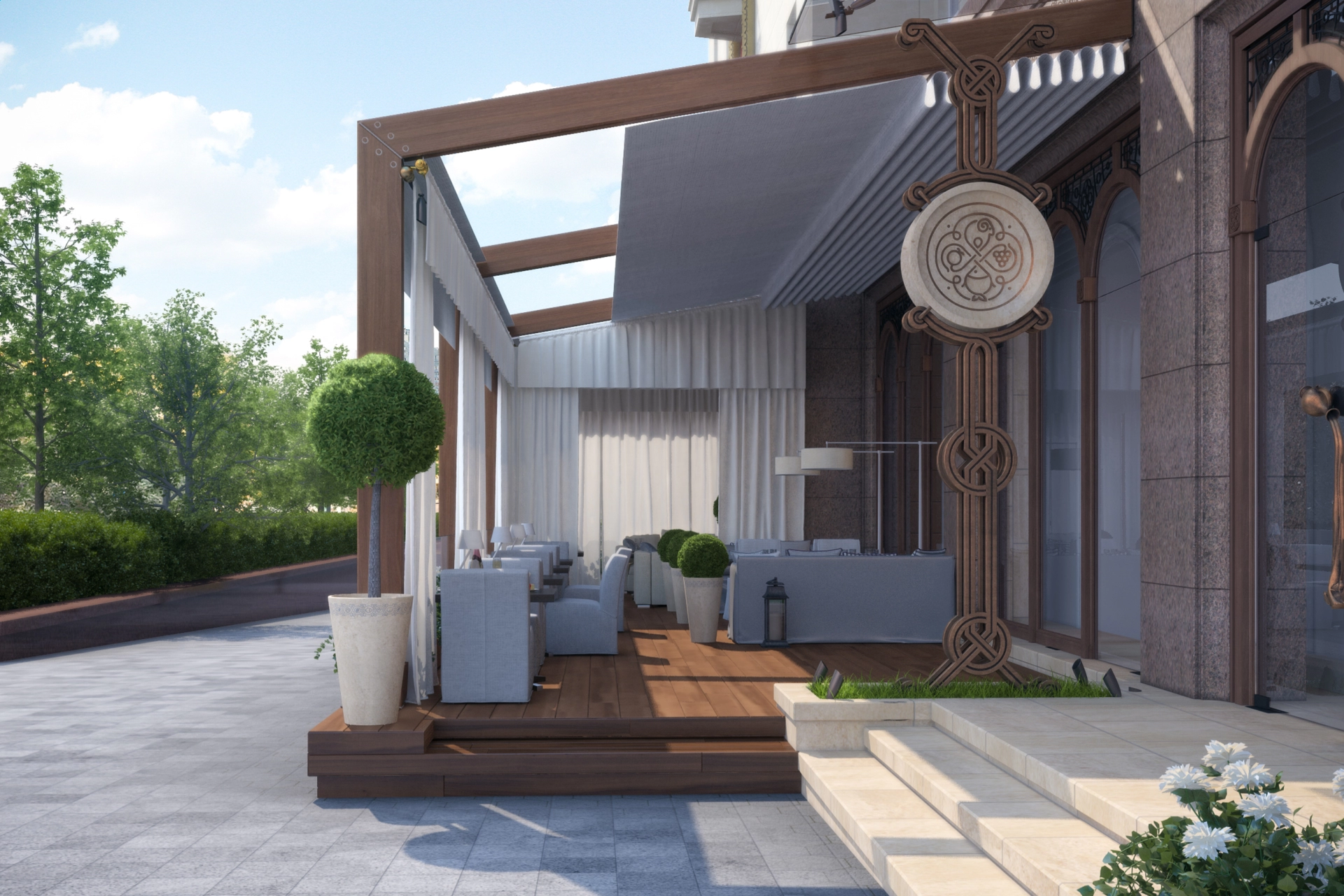
Signboard
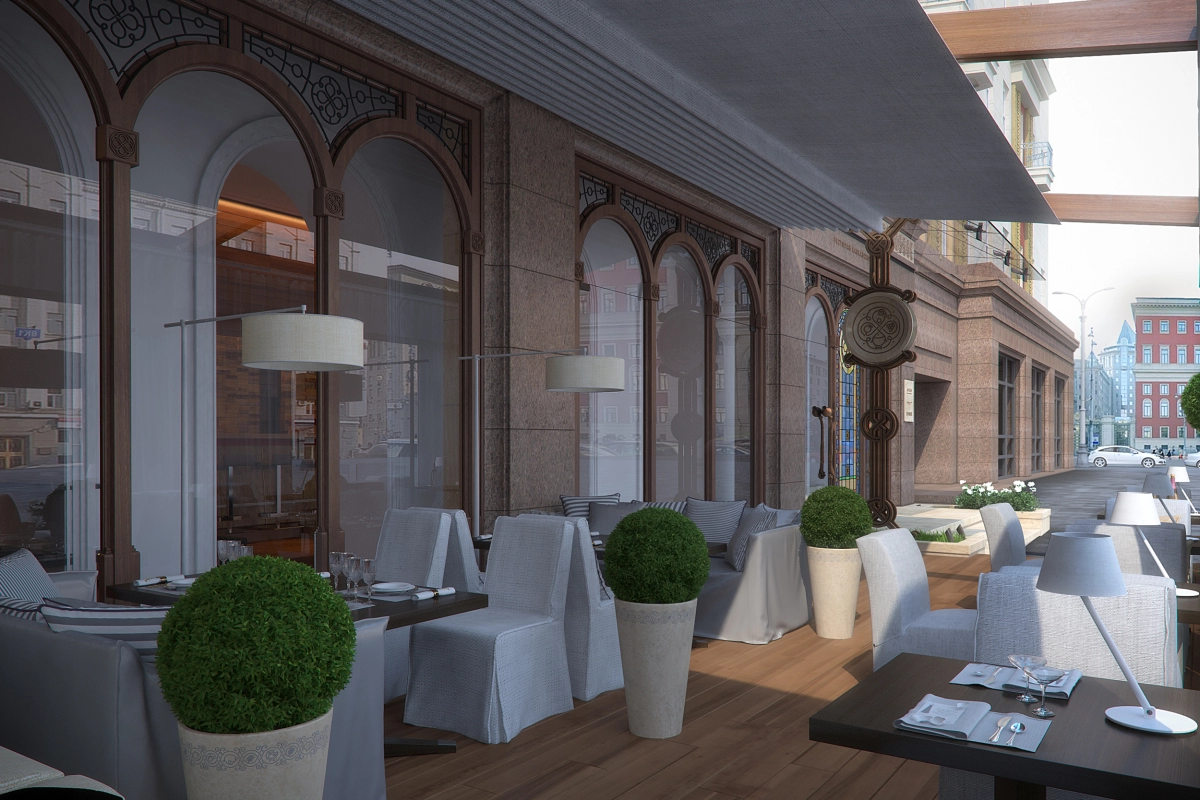
Summer Terrace of the Restaurant
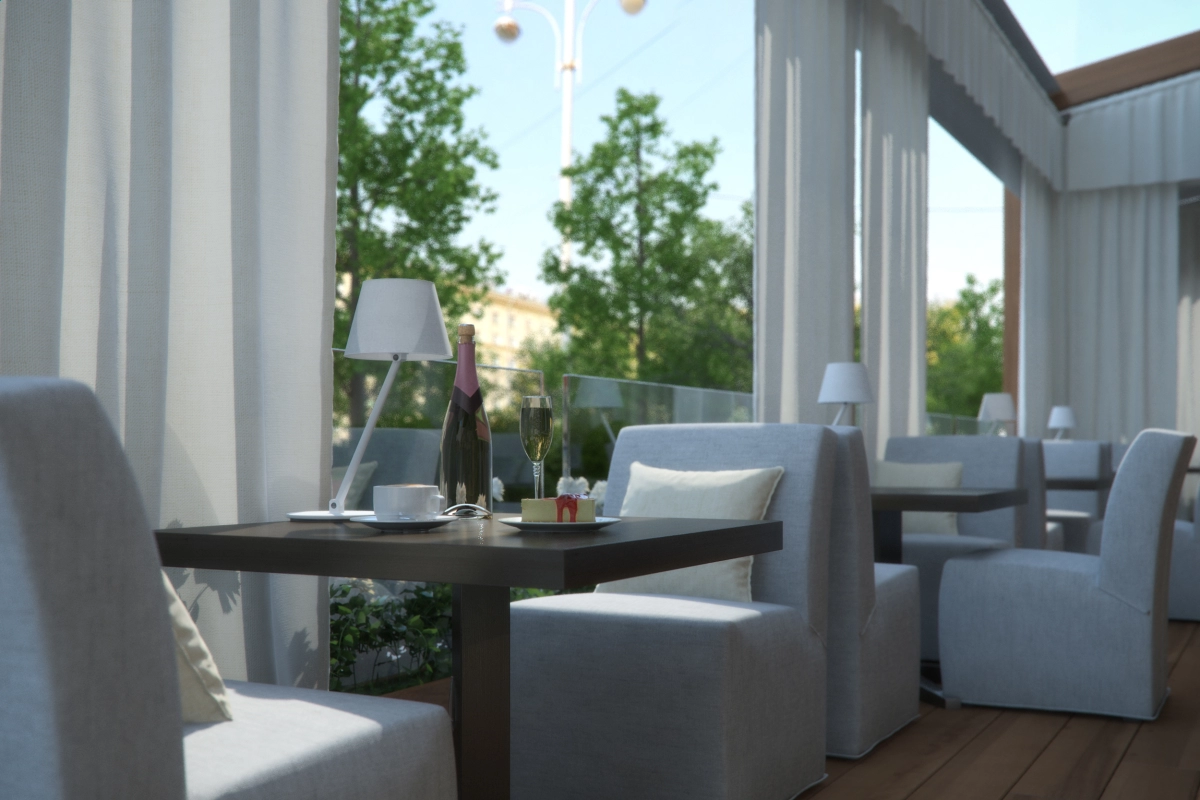
Summer Terrace of the Restaurant
Architectural lighting
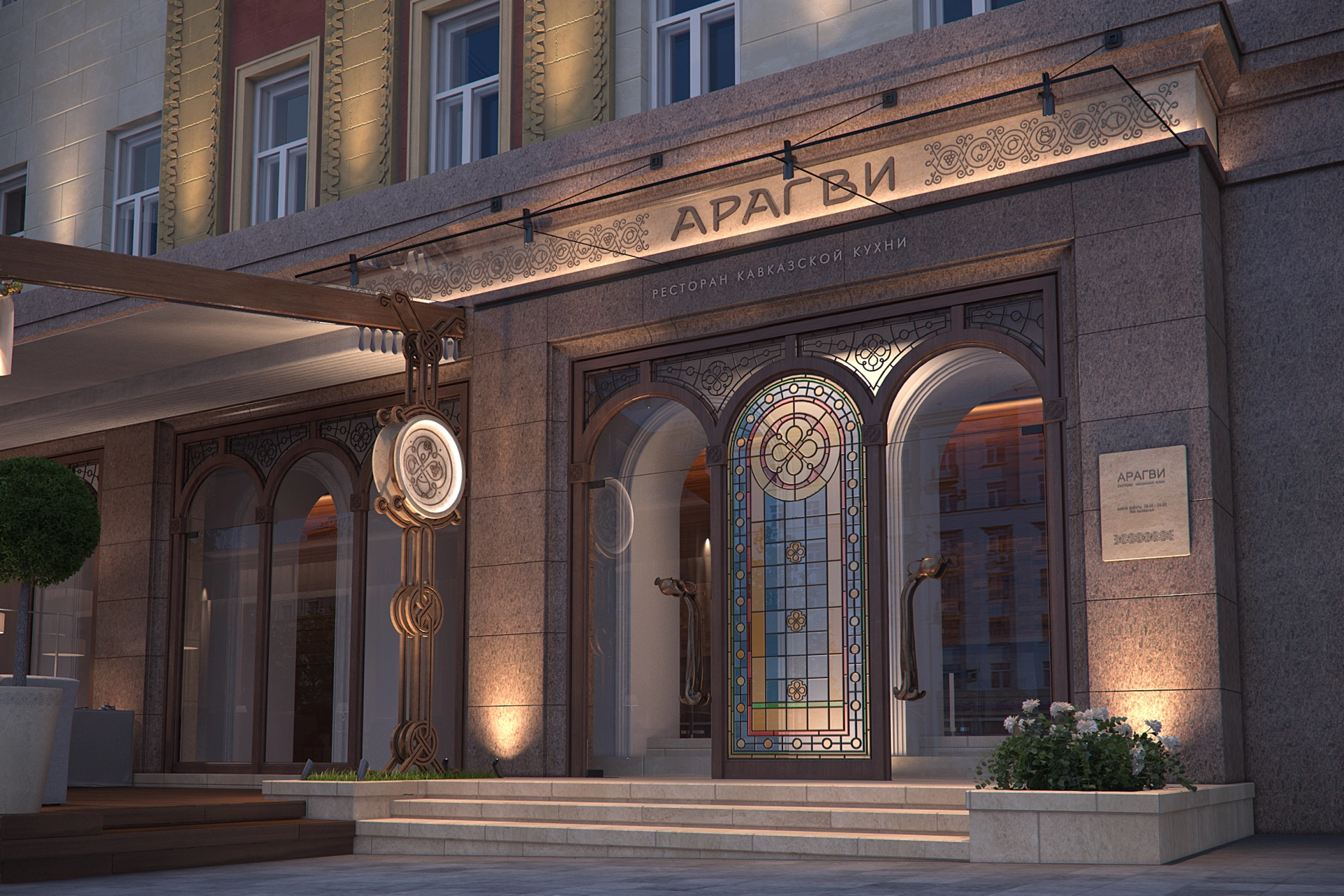
Entrance - illumination
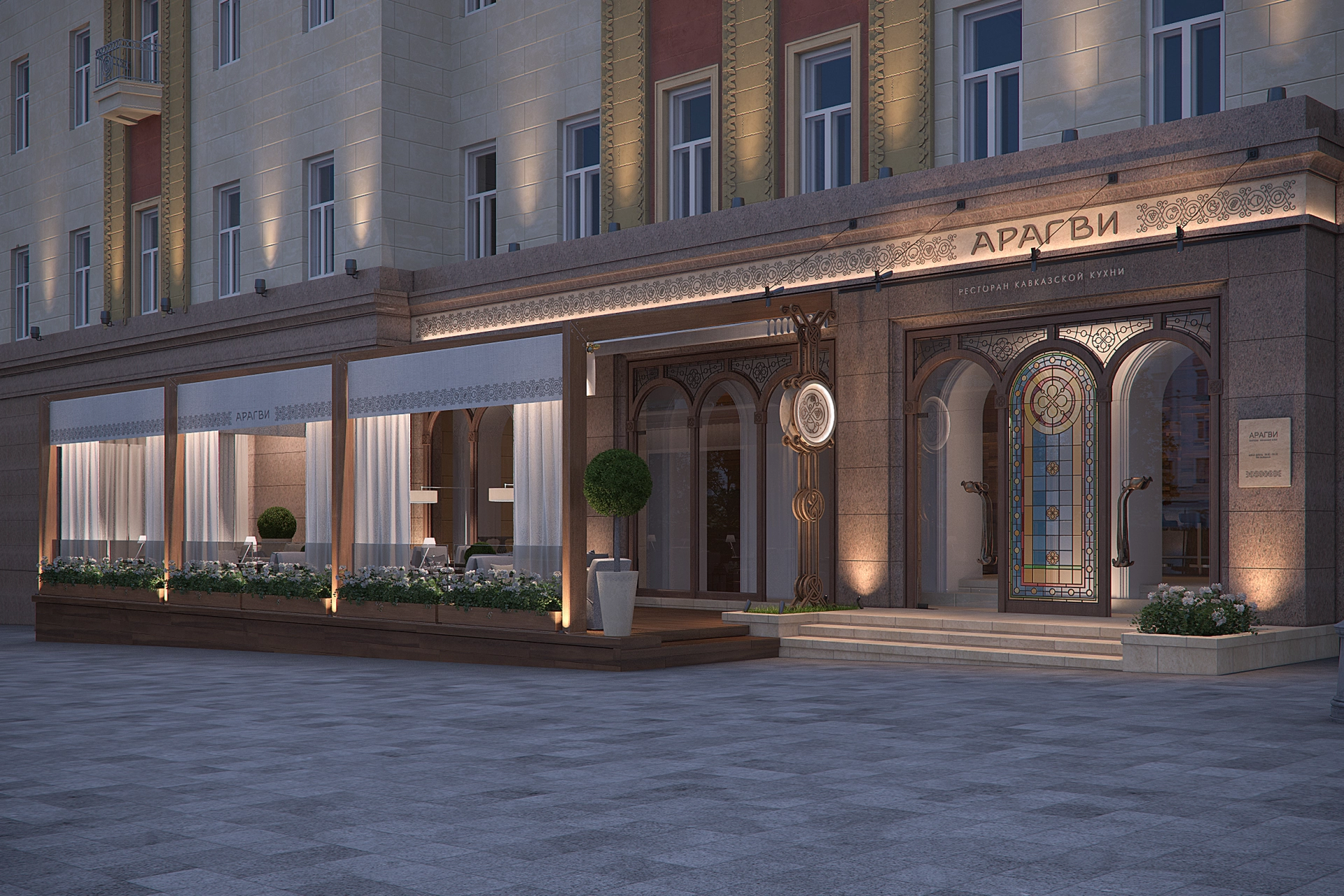
General view - illumination
Authors:
Aghasi Kntekhtsyan – Project Management, Architecture
Rafael Bostanjyan – Interior design
Vadim Tishenko – Branding
Alexey Kavtaradze – Technical Documentation
Sergio Sforza – Visualizations
Authors:
Aghasi Kntekhtsyan – Project Management, Architecture
Rafael Bostanjyan – Interior design
Vadim Tishenko – Branding
Alexey Kavtaradze – Technical Documentation
Sergio Sforza – Visualizations

