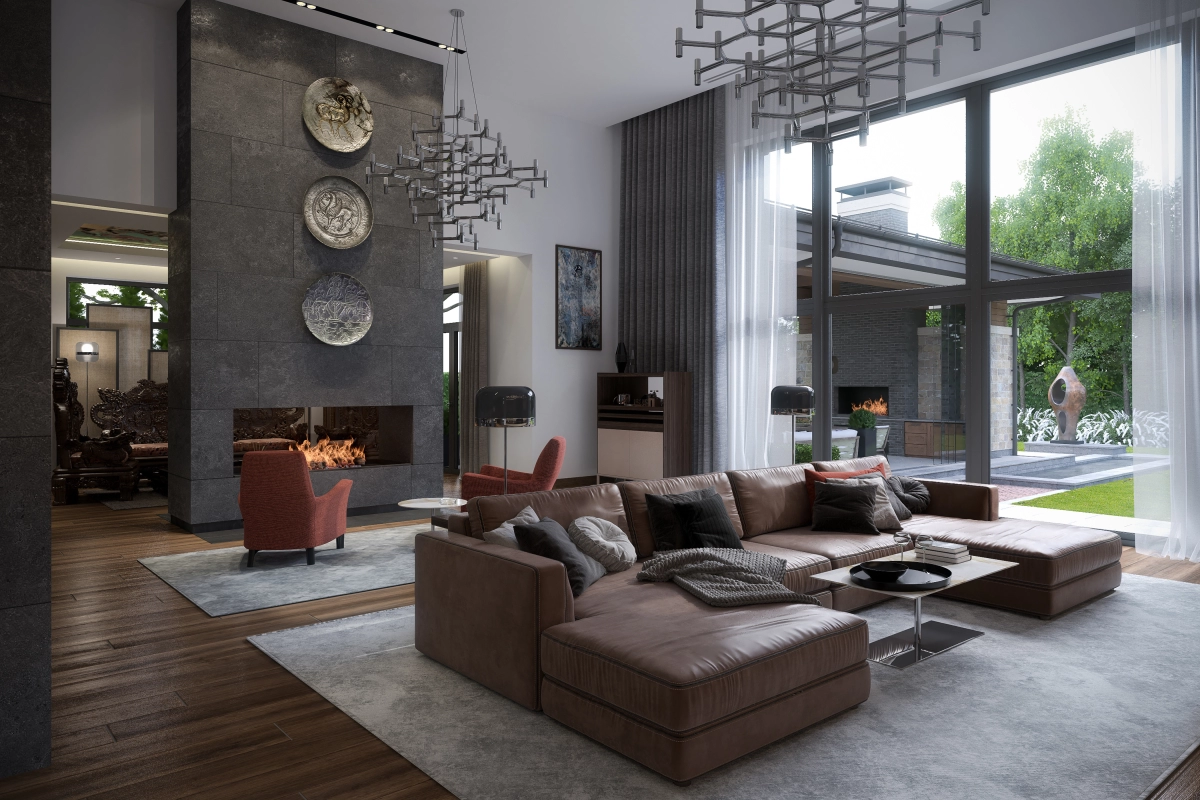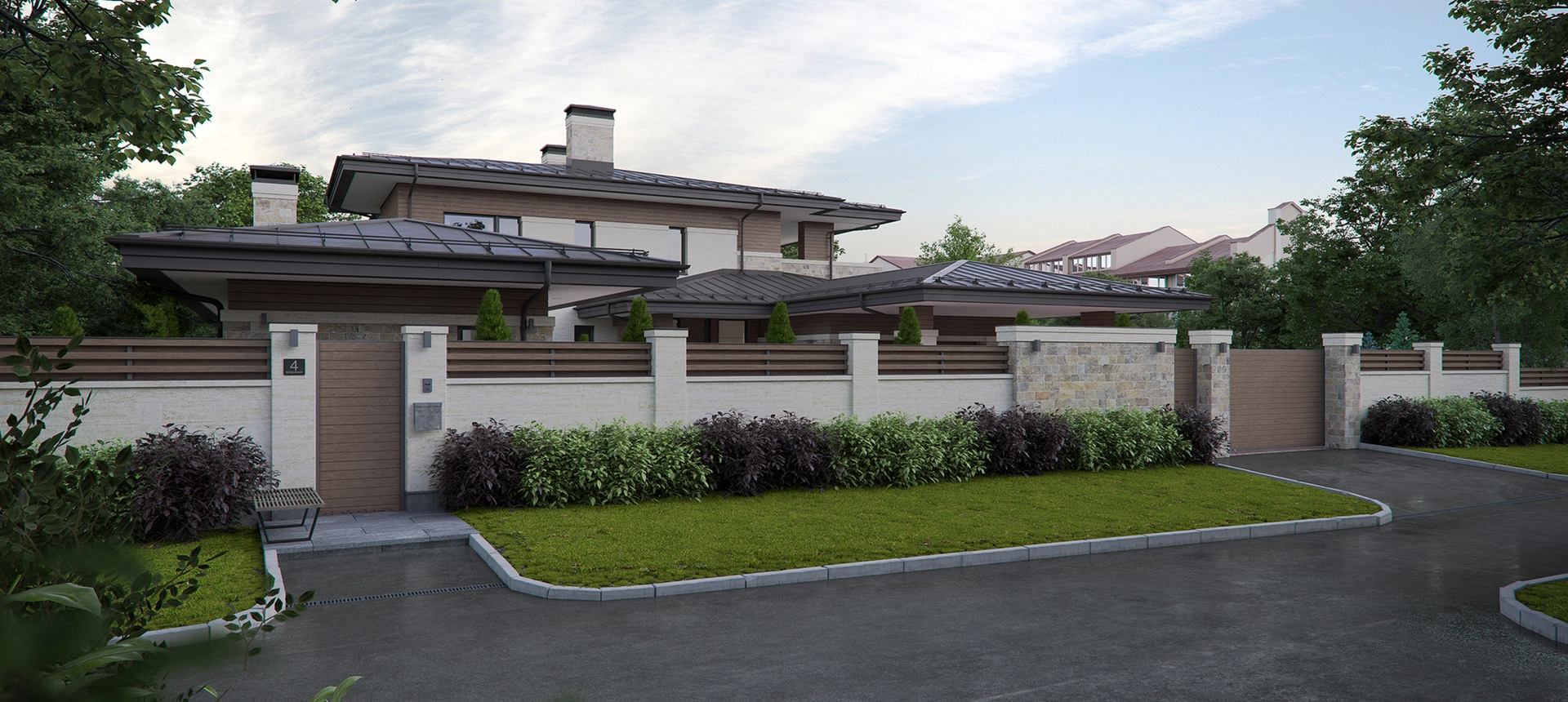
Private House
in Moscow
Location: Moscow, Russia
Year of development: 2018
House area: 980m2
Plot area: 2700m2
Developed:
‐ Architectural project;
‐ Constructive decisions;
‐ Landscape design;
‐ Architectural lighting;
‐ Interior design;
‐ Furniture, fixtures, and equipment.
Private House in Moscow
Location: Moscow, Russia
Year of development: 2018
House area: 980m2
Plot area: 2700m2
Our studio was assigned a task to develop a private residential house in one of New Moscow’s districts. Main requirements included achievement of the maximum personal comfort for the owner – ensuring that everything that happens in the house and recreation areas – will stay away from prying eyes.
The developed design solution included the location of the main house with a garage, an outbuilding, gazebo with a barbecue area, recreation area with small architectural shapes and garden – on the provided land. The logic of locating the facilities is guided by a principle of creating an isolated backyard. Upon entry through the entrance group, one appears in a small courtyard, bounded by a fence, buildings of the main house and an outbuilding. Such arrangement allowed us to keep away the inside and outside spaces of the house from visitor’s eyes.
The entrance to the main house is carried out from the entrance group. Once entered in, one finds himself in its center – in the corridor area, which opens easy access to all parts of the house. On the left side of the corridor there is a study and a guest area with bedroom, a bathroom and sanitary – designed for guests short stay. On the right side – there is a passage to the main guest area, which includes a dining room, large living room with fireplace and tea room, as well as an entrance to the kitchen. Accordingly, in the center of the first floor, there is a staircase leading to upper and lower floors of the house. Despite that the corridor area is completely isolated from the external environment, it remains rather open and light space – due to natural daylight from all four sides. While in, one can feel the entire volume of the construction and completely cover everything that happens on the first floor – as it is almost completely visible from this spot. Meanwhile, on left and right sides, behind the glass, the garden and the decorative pond with an outdoor fireplace appear.
On the second floor the personal comfort zone is located. It includes an isolated master bedroom with a covered terrace, a private bathroom, two additional spacious bedrooms with a shared bathroom and a small hallway that is glazed on one side, that overlooks the corridor in front of the dining room on the first floor. The provided glass completely isolates the private area from any external influence – kitchen or dining room smells or ground floor noice.
The lower level of the house is divided into two areas: all technical and supporting spaces (including laundry, air chamber, seasonal storage rooms) are located on the left side.The right side consists of the rooms for personal and guest use – gym and collectables hall. In addition, from the basement one can also get directly to the garage, under which the reserve room is located on the lower level.
The one-storied outbuilding, located to the left of the main house is designed to accommodate the staff rooms and technical premises with a total area of 84 sq.m. . Furthermore, the roofs of both buildings have 1,5 meter overhang around the entire perimeter, allowing to protect the passage along the house from precipitation, as well as hide what is happening in the house from a nearby residential building.
In the backyard of the main house there is a barbecue area – equipped with grill, sink, chopping surface and a wood burning stove. A table for 12 persons and a soft lounge area – equipped with an additional bathroom is located in the barbecue area. A harmonious continuation, limiting the barbecue area is a small oblong decorative pond.
The plot is landscaped with a large number of green spaces, as well as a fireplace area for relaxation near the small decorative pond. The house, small architectural shapes, fence around the entire perimeter and the garden area are equipped with decorative lighting – with overhead and ground lights, as well as low lampposts, providing additional convenience and comfort in outdoor spaces.
The 2.5 meter high fence around the entire perimeter of the site ensures the privacy and consisting of two parts. The bottom side is 2 meters high, made of stone and decorated with smooth sandstone, when the upper part is made of wood. . 3-4 meters high evergreen thuja, as well as other trees are planted along the entire fence – securely protecting the area from prying eyes.
To organize an effective water disposal, we raised the ground level above all adjacent to it landholdings at all points – due to the nature of the land’s terrain and building’s volumes.The built-up area itself is divided into two levels with 45 cm. difference. The top level allocates main house buildings, outbuilding and covered barbecue area, while garden with a decorative pool and a fireplace area for outdoor recreation are located on the lower one.
Our studio was assigned a task to develop a private residential house in one of New Moscow’s districts. Main requirements included achievement of the maximum personal comfort for the owner – ensuring that everything that happens in the house and recreation areas – will stay away from prying eyes.
The developed design solution included the location of the main house with a garage, an outbuilding, gazebo with a barbecue area, recreation area with small architectural shapes and garden – on the provided land. The logic of locating the facilities is guided by a principle of creating an isolated backyard. Upon entry through the entrance group, one appears in a small courtyard, bounded by a fence, buildings of the main house and an outbuilding. Such arrangement allowed us to keep away the inside and outside spaces of the house from visitor’s eyes.
The entrance to the main house is carried out from the entrance group. Once entered in, one finds himself in its center – in the corridor area, which opens easy access to all parts of the house. On the left side of the corridor there is a study and a guest area with bedroom, a bathroom and sanitary – designed for guests short stay. On the right side – there is a passage to the main guest area, which includes a dining room, large living room with fireplace and tea room, as well as an entrance to the kitchen. Accordingly, in the center of the first floor, there is a staircase leading to upper and lower floors of the house. Despite that the corridor area is completely isolated from the external environment, it remains rather open and light space – due to natural daylight from all four sides. While in, one can feel the entire volume of the construction and completely cover everything that happens on the first floor – as it is almost completely visible from this spot. Meanwhile, on left and right sides, behind the glass, the garden and the decorative pond with an outdoor fireplace appear.
On the second floor the personal comfort zone is located. It includes an isolated master bedroom with a covered terrace, a private bathroom, two additional spacious bedrooms with a shared bathroom and a small hallway that is glazed on one side, that overlooks the corridor in front of the dining room on the first floor. The provided glass completely isolates the private area from any external influence – kitchen or dining room smells or ground floor noice.
The lower level of the house is divided into two areas: all technical and supporting spaces (including laundry, air chamber, seasonal storage rooms) are located on the left side.The right side consists of the rooms for personal and guest use – gym and collectables hall. In addition, from the basement one can also get directly to the garage, under which the reserve room is located on the lower level.
The one-storied outbuilding, located to the left of the main house is designed to accommodate the staff rooms and technical premises with a total area of 84 sq.m. . Furthermore, the roofs of both buildings have 1,5 meter overhang around the entire perimeter, allowing to protect the passage along the house from precipitation, as well as hide what is happening in the house from a nearby residential building.
In the backyard of the main house there is a barbecue area – equipped with grill, sink, chopping surface and a wood burning stove. A table for 12 persons and a soft lounge area – equipped with an additional bathroom is located in the barbecue area. A harmonious continuation, limiting the barbecue area is a small oblong decorative pond.
The plot is landscaped with a large number of green spaces, as well as a fireplace area for relaxation near the small decorative pond. The house, small architectural shapes, fence around the entire perimeter and the garden area are equipped with decorative lighting – with overhead and ground lights, as well as low lampposts, providing additional convenience and comfort in outdoor spaces.
The 2.5 meter high fence around the entire perimeter of the site ensures the privacy and consisting of two parts. The bottom side is 2 meters high, made of stone and decorated with smooth sandstone, when the upper part is made of wood. . 3-4 meters high evergreen thuja, as well as other trees are planted along the entire fence – securely protecting the area from prying eyes.
To organize an effective water disposal, we raised the ground level above all adjacent to it landholdings at all points – due to the nature of the land’s terrain and building’s volumes.The built-up area itself is divided into two levels with 45 cm. difference. The top level allocates main house buildings, outbuilding and covered barbecue area, while garden with a decorative pool and a fireplace area for outdoor recreation are located on the lower one.
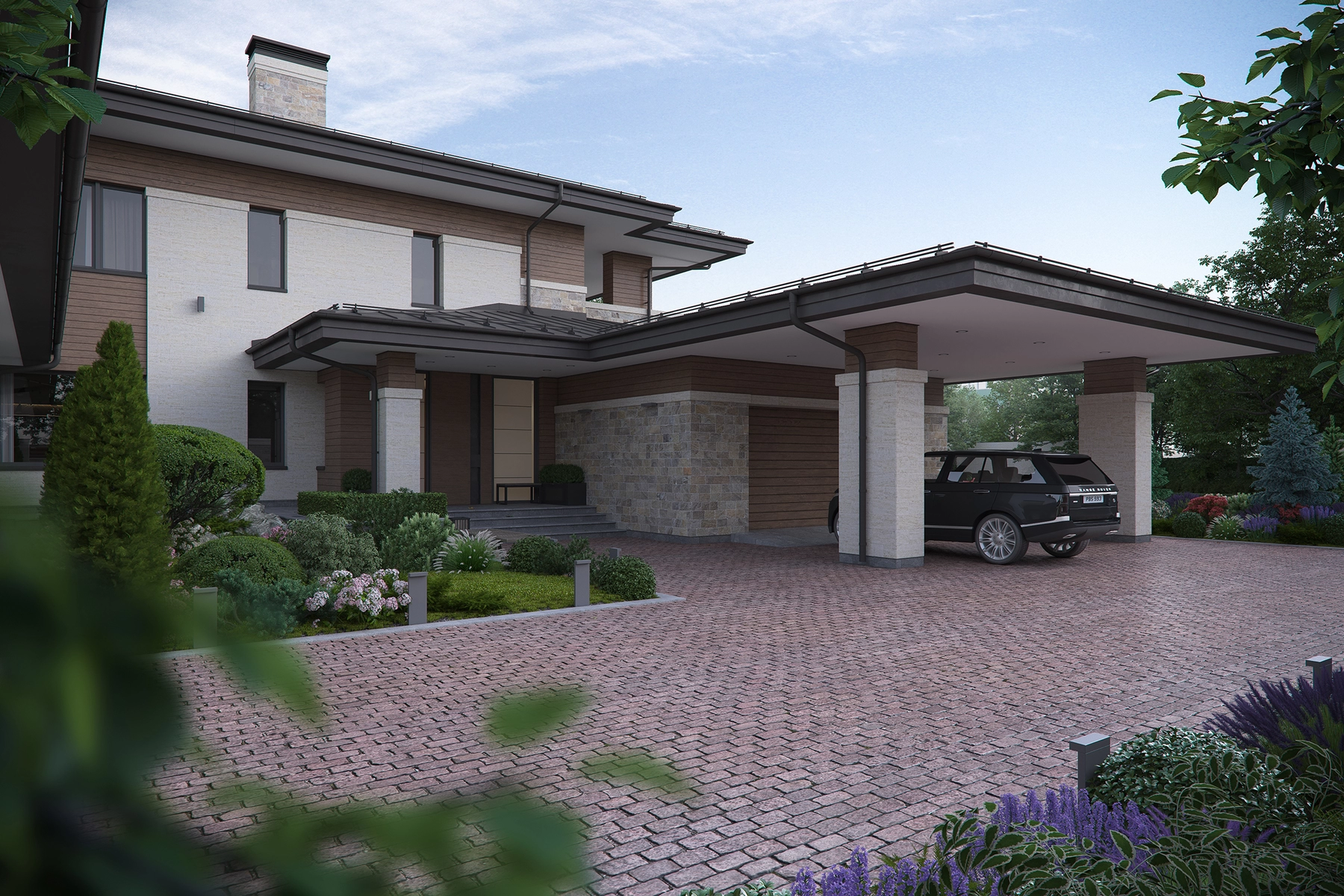
Courtyard
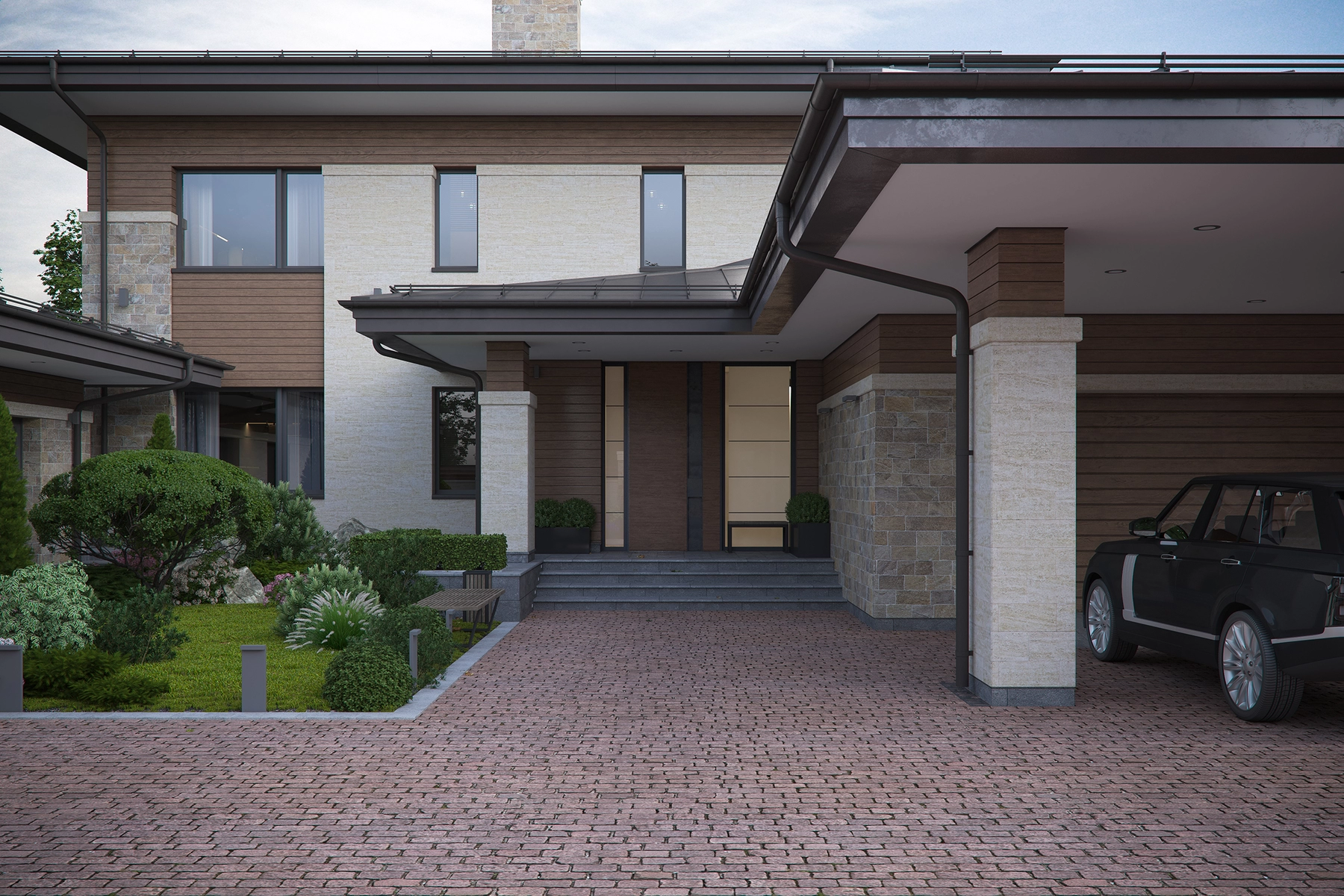
Main entrance (house)
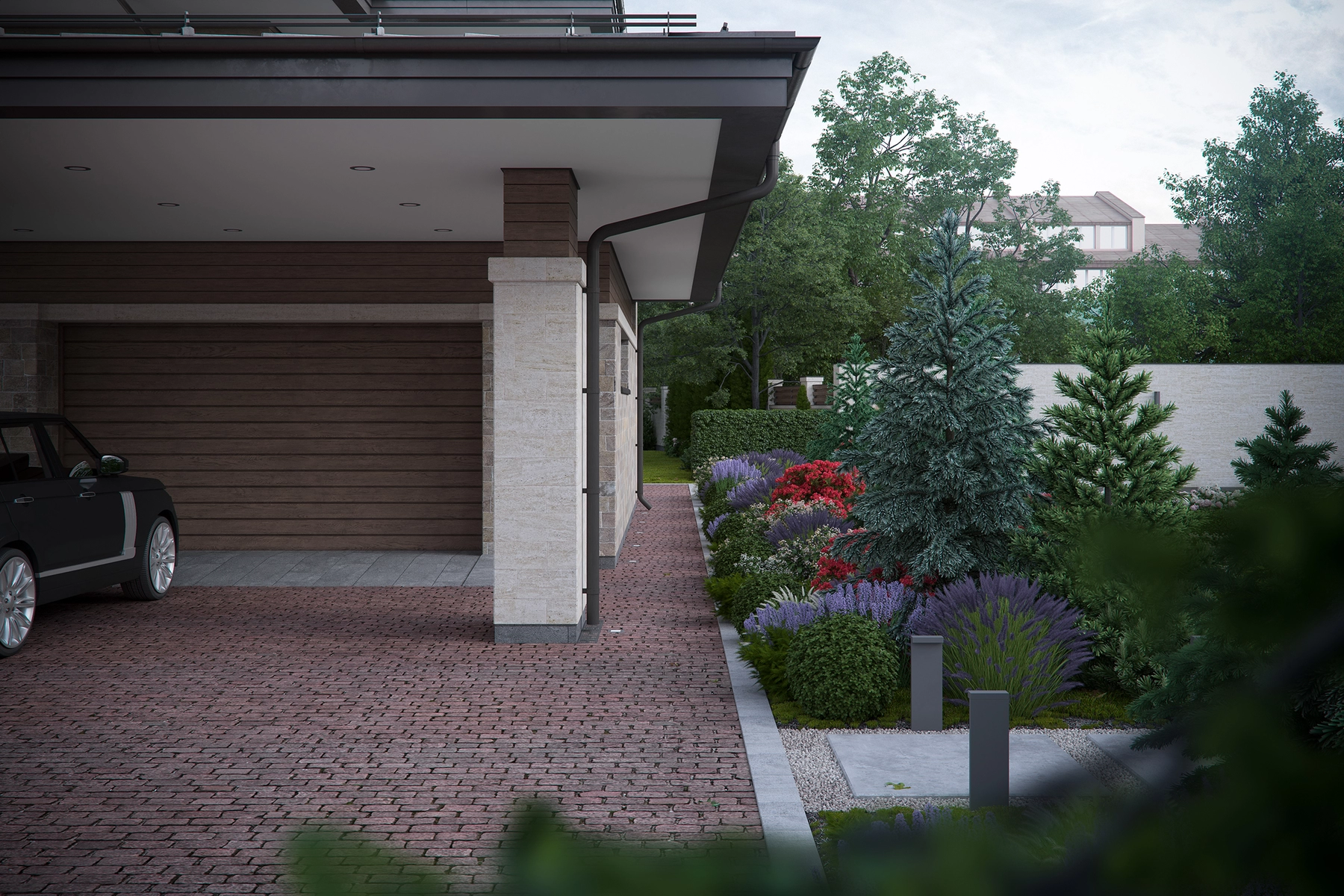
Entrance to the garage
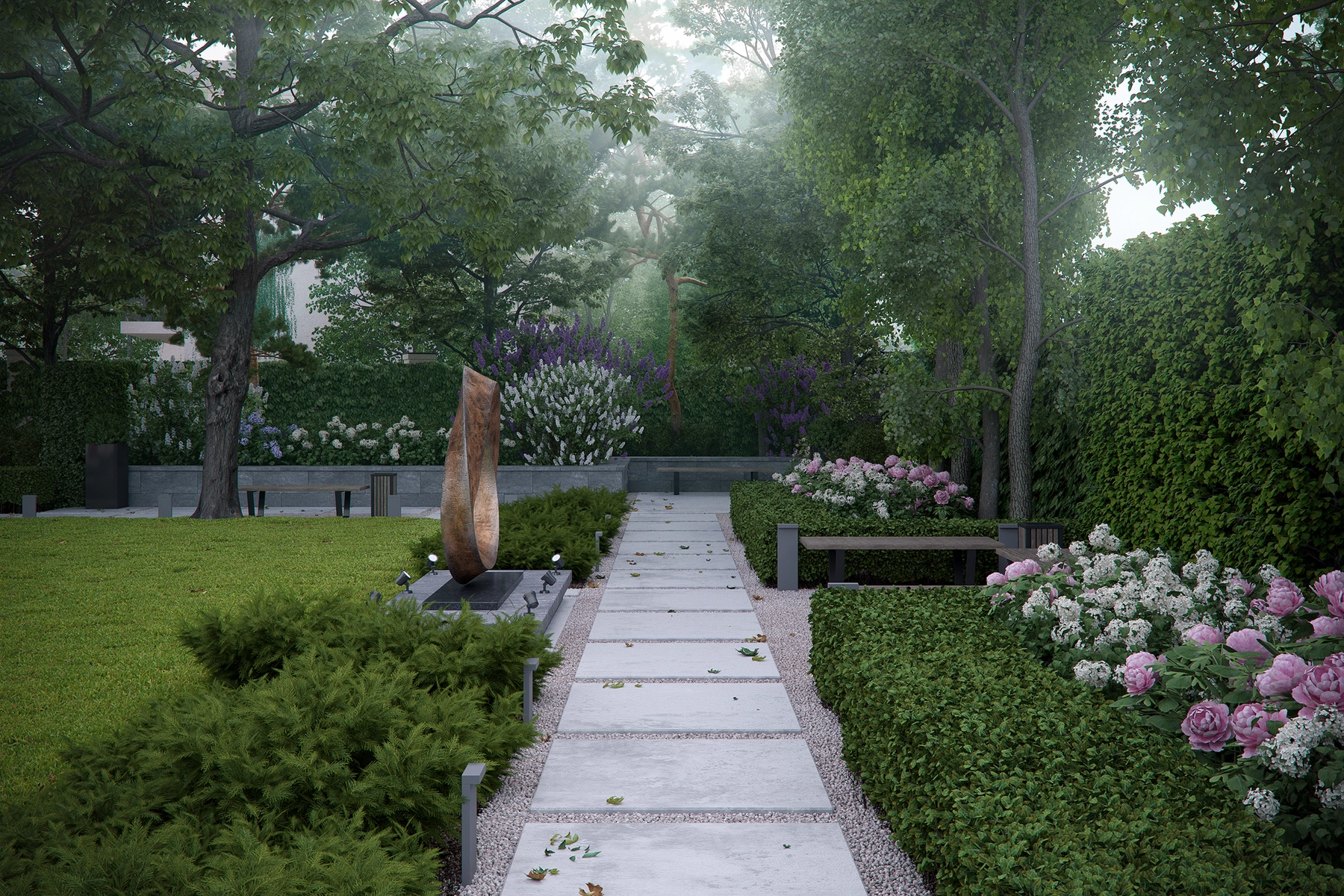
Main yard – garden paths
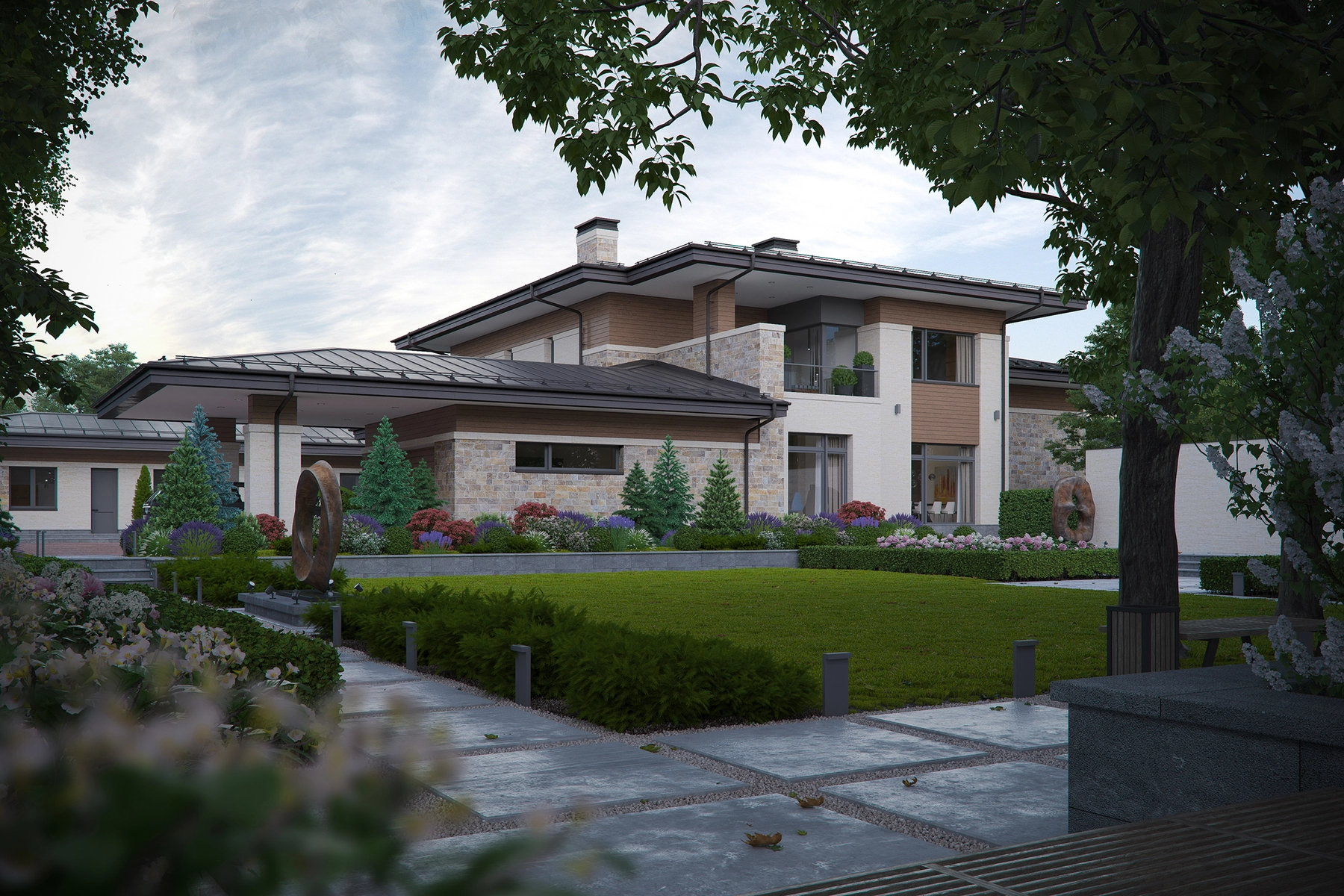
Side view
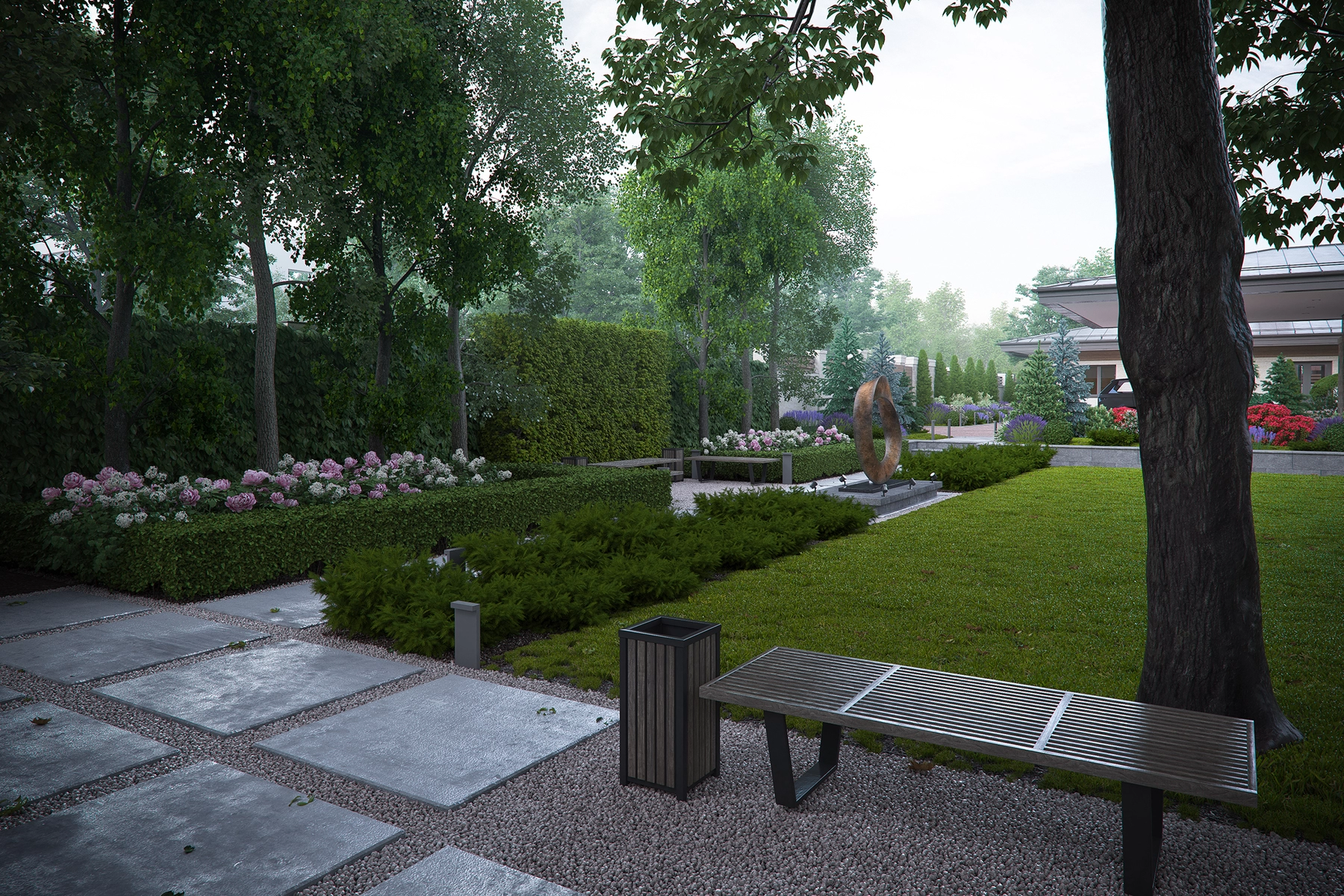
Main yard
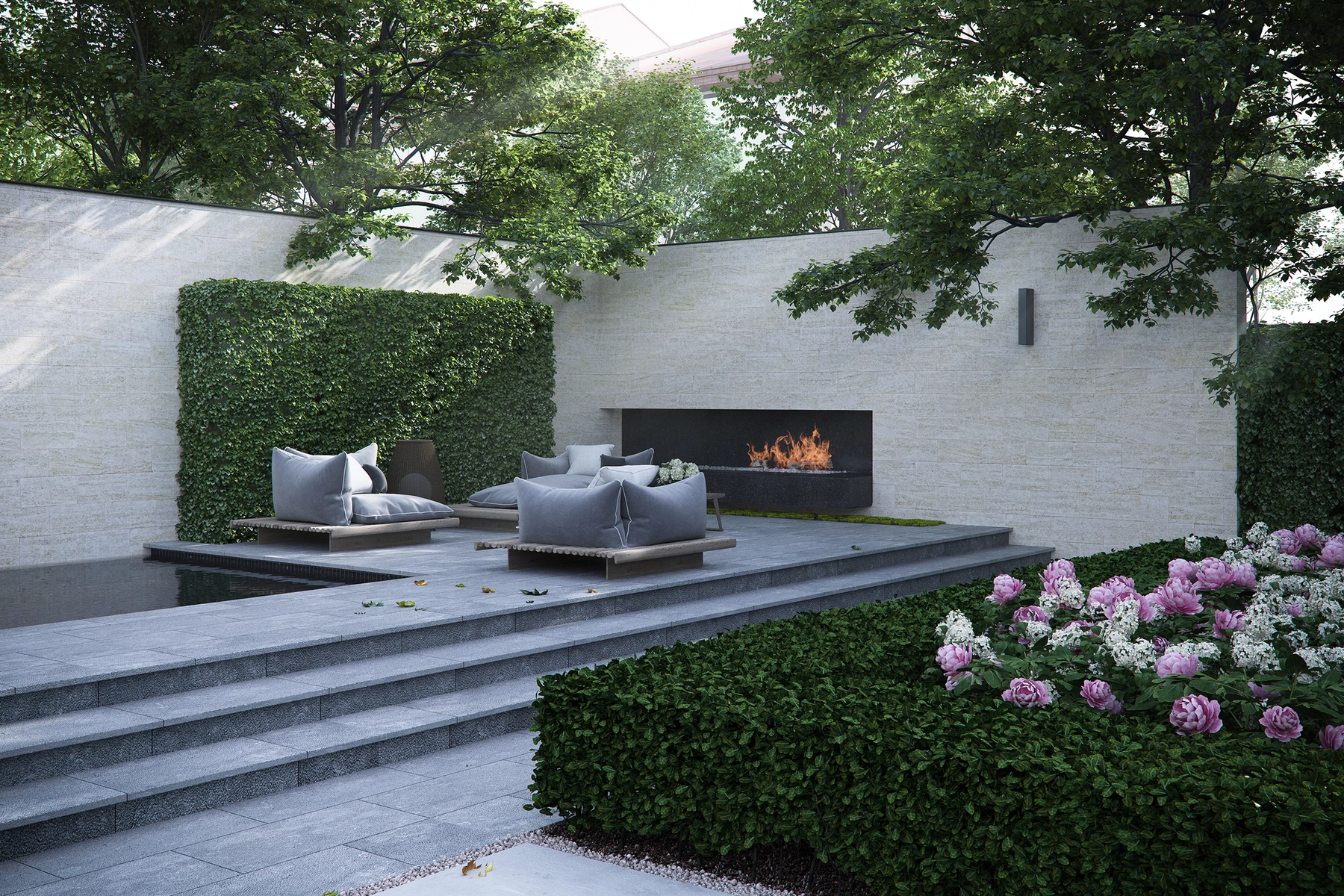
Outdoor Fireplace
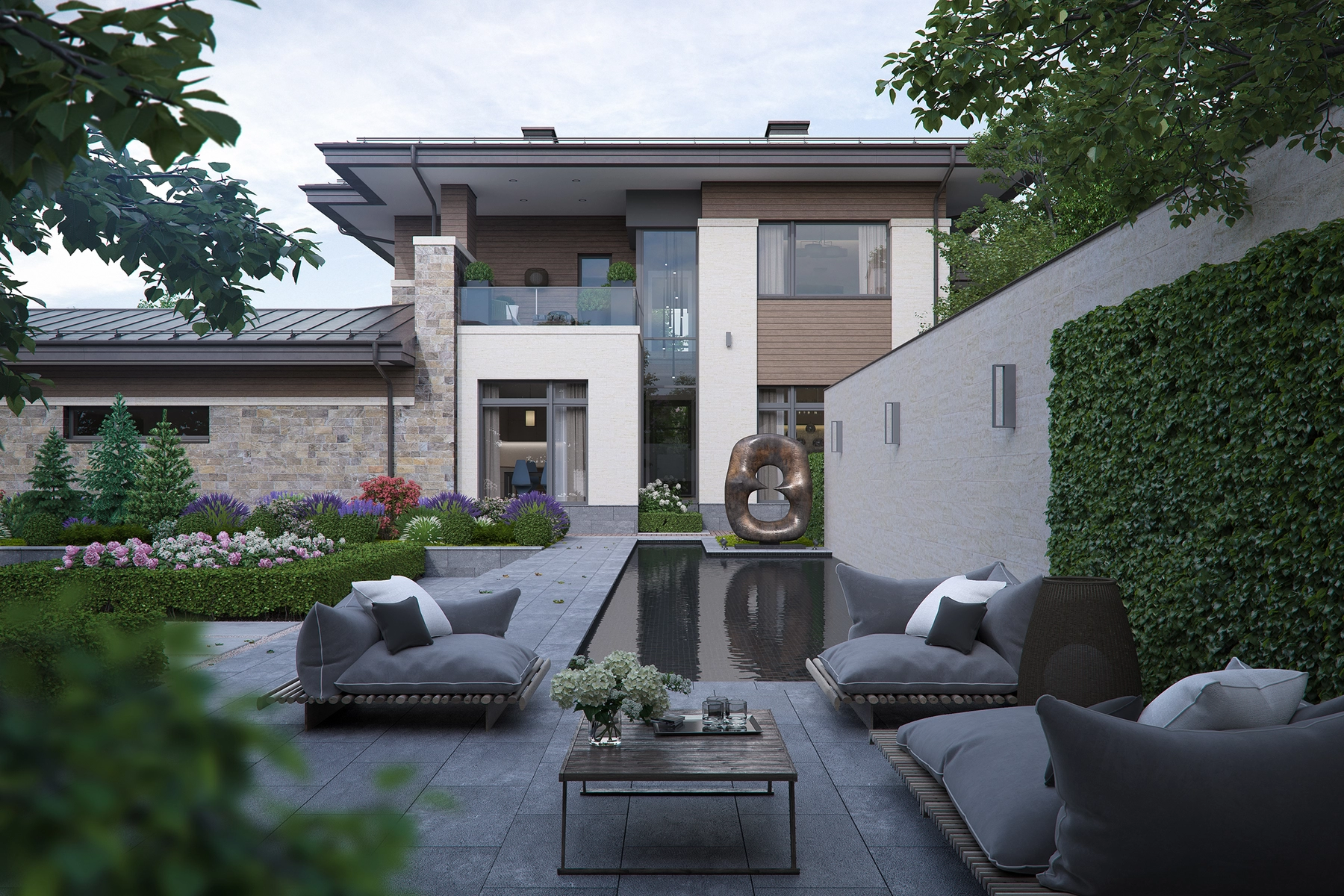
View from the pond
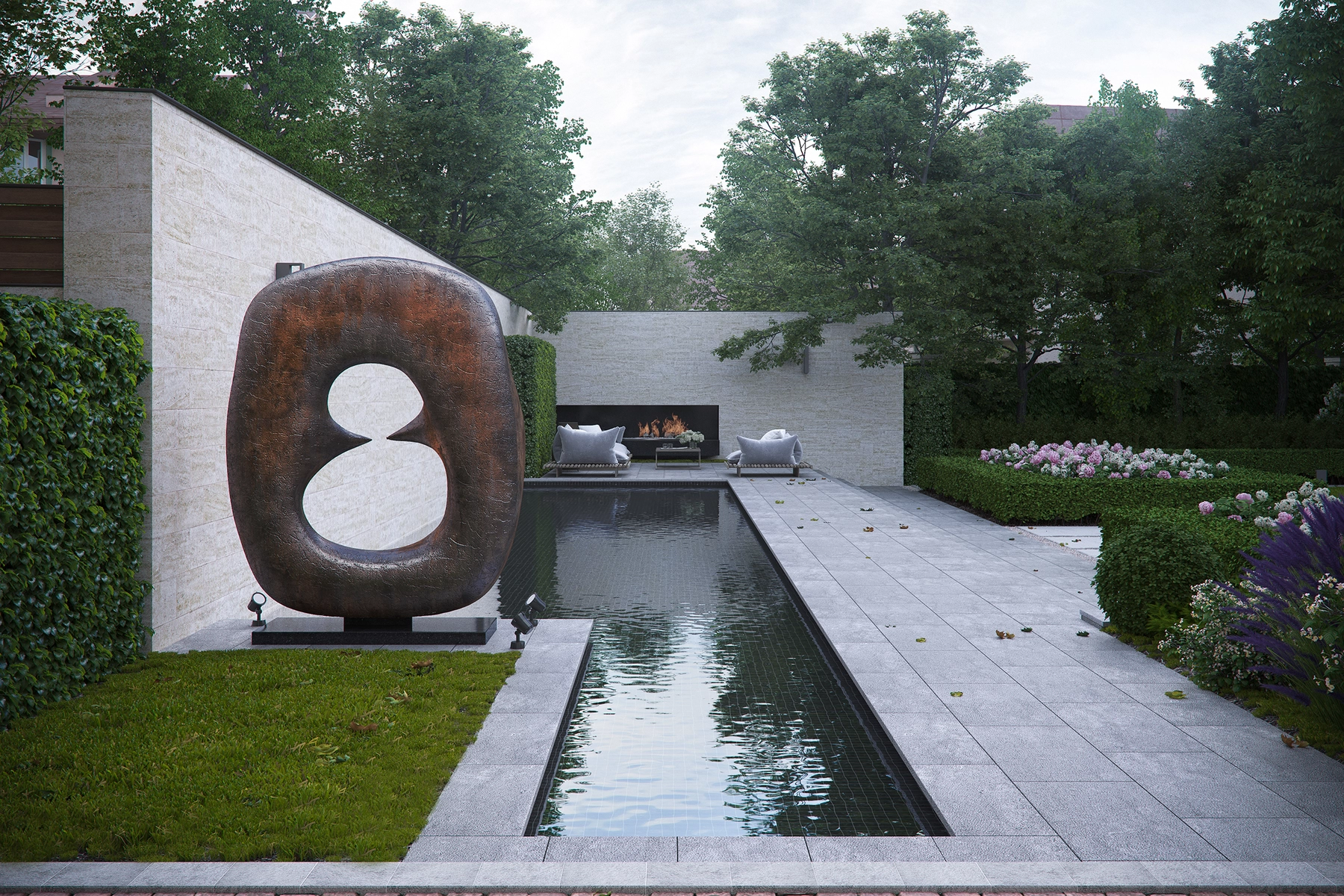
View of the pond and outdoor fireplace
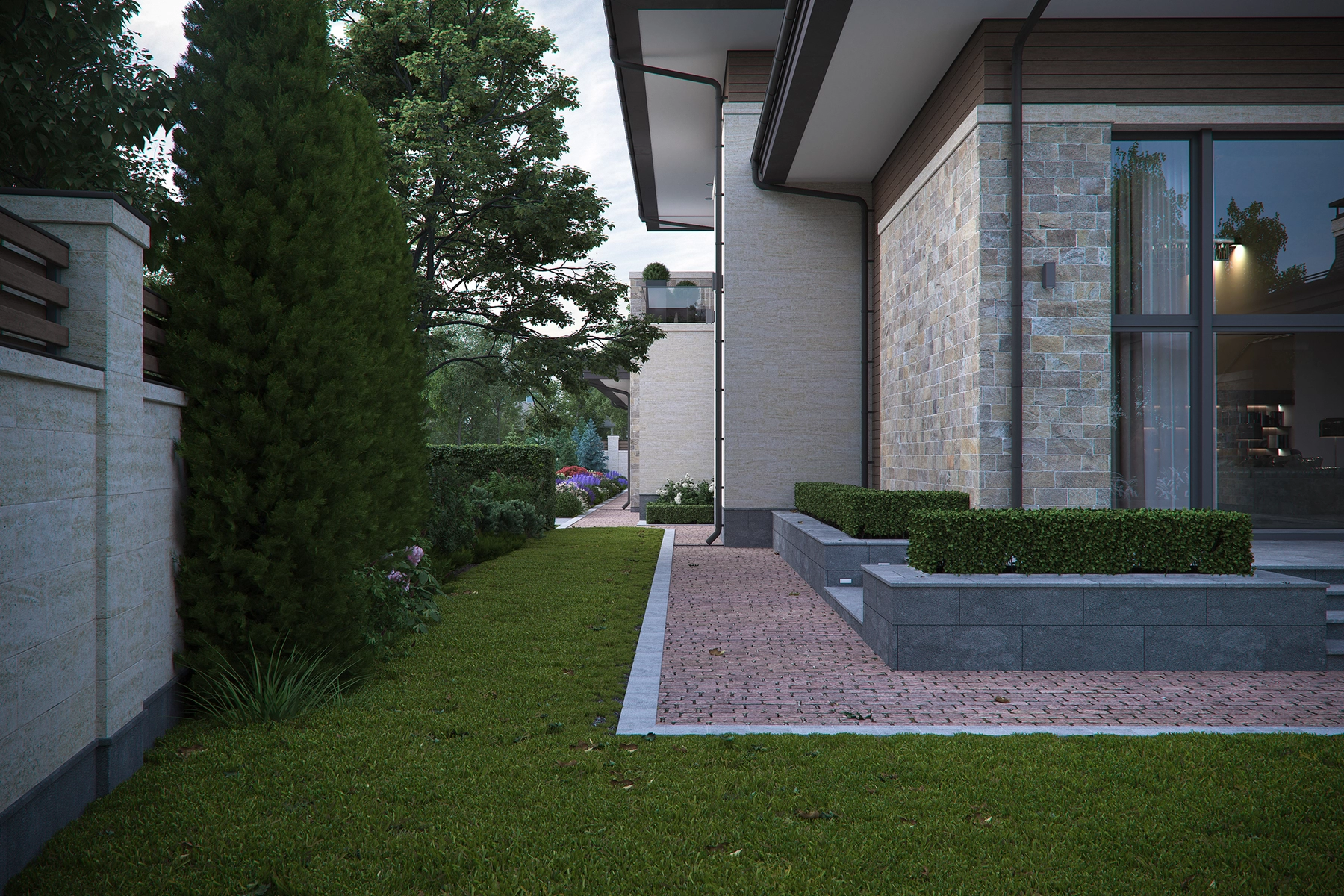
Side view
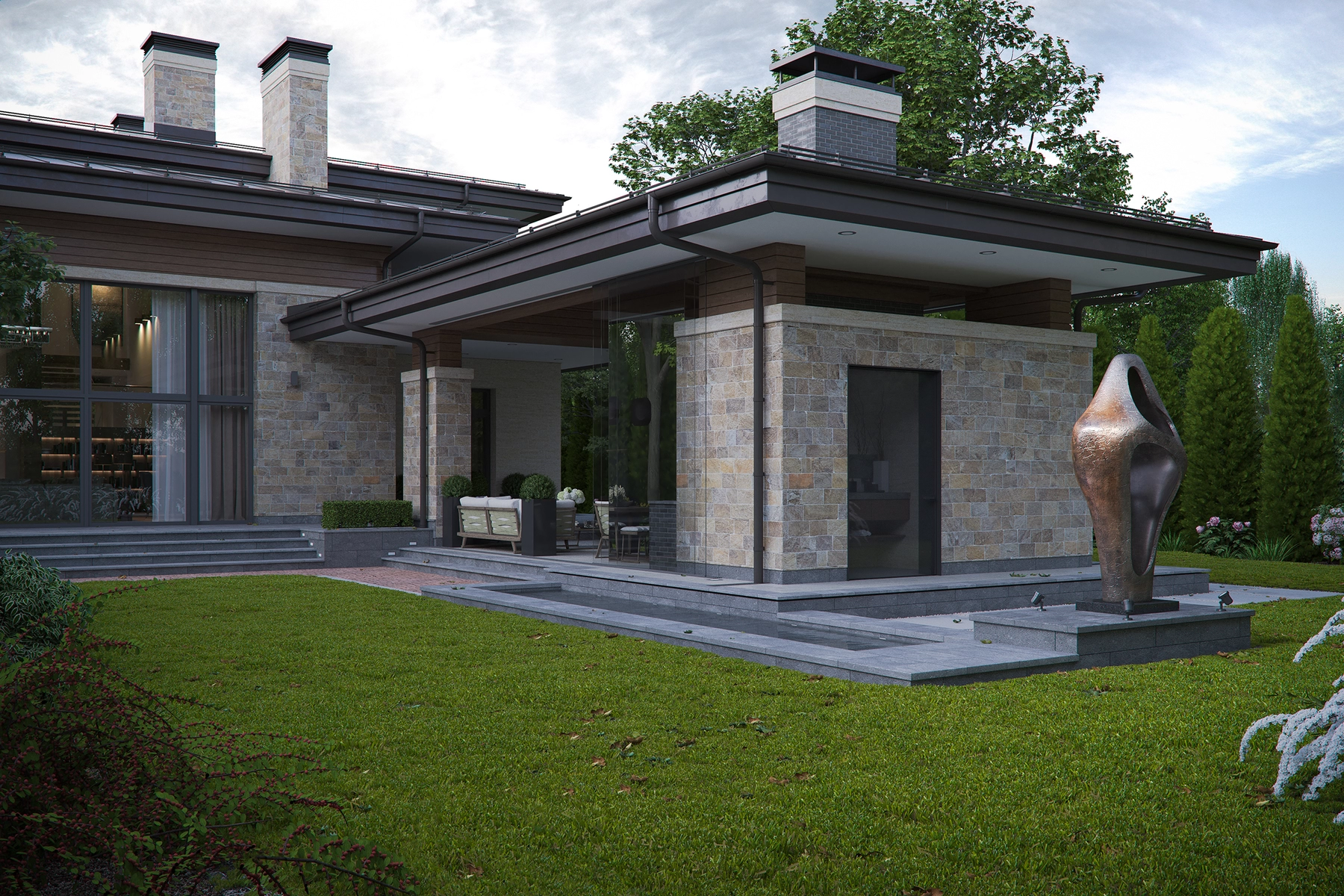
Backyard and BBQ area
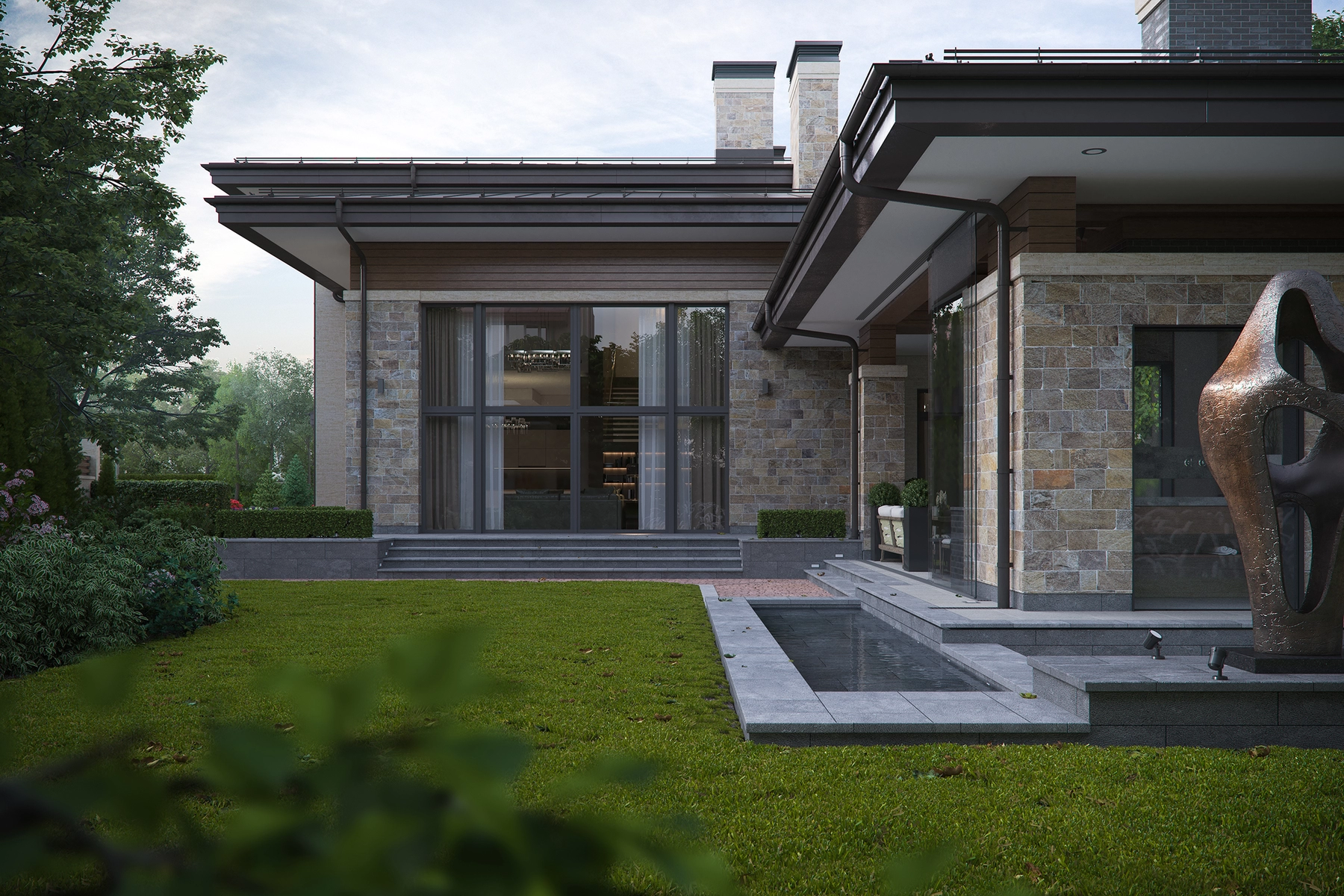
Side view
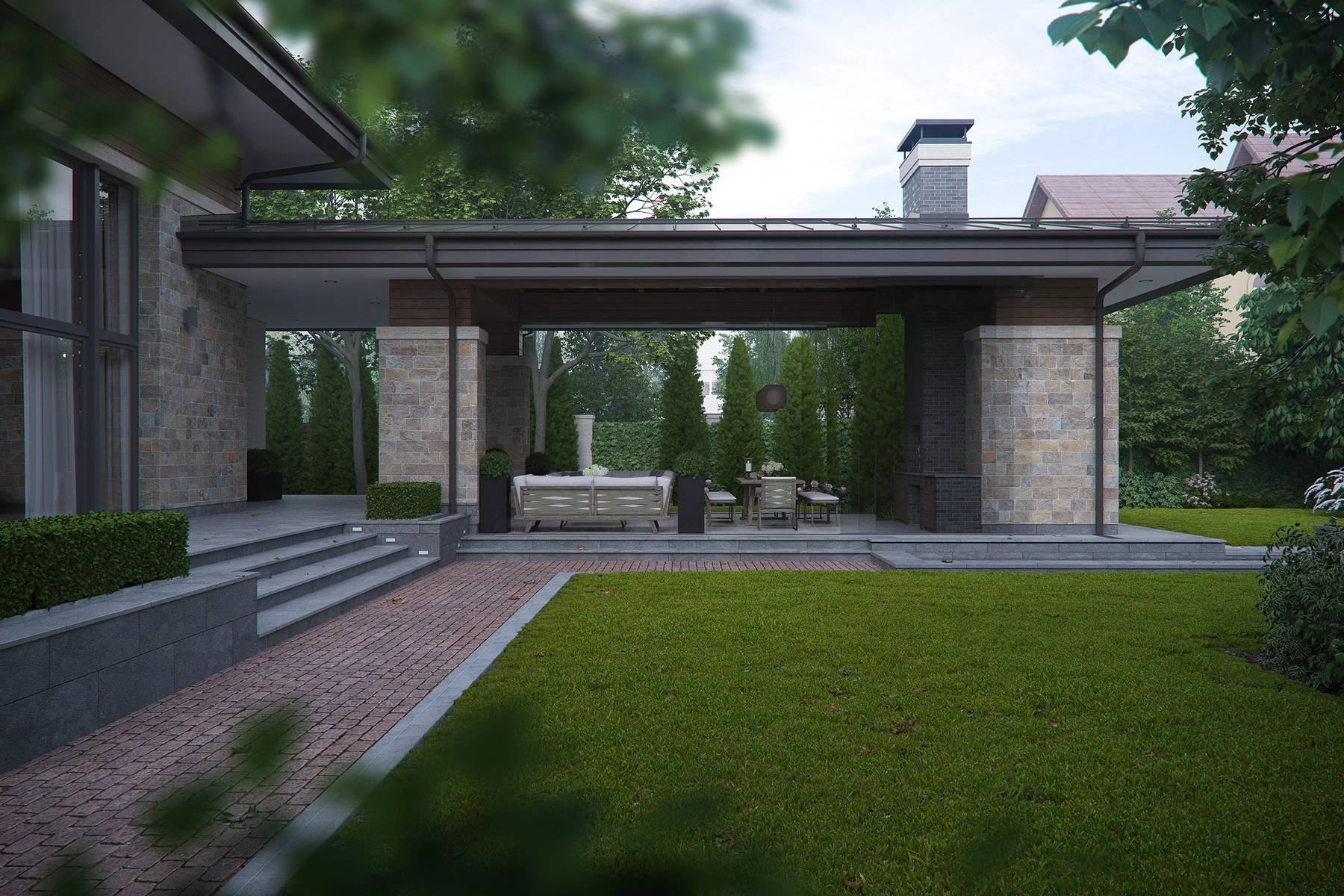
Backyard – BBQ area
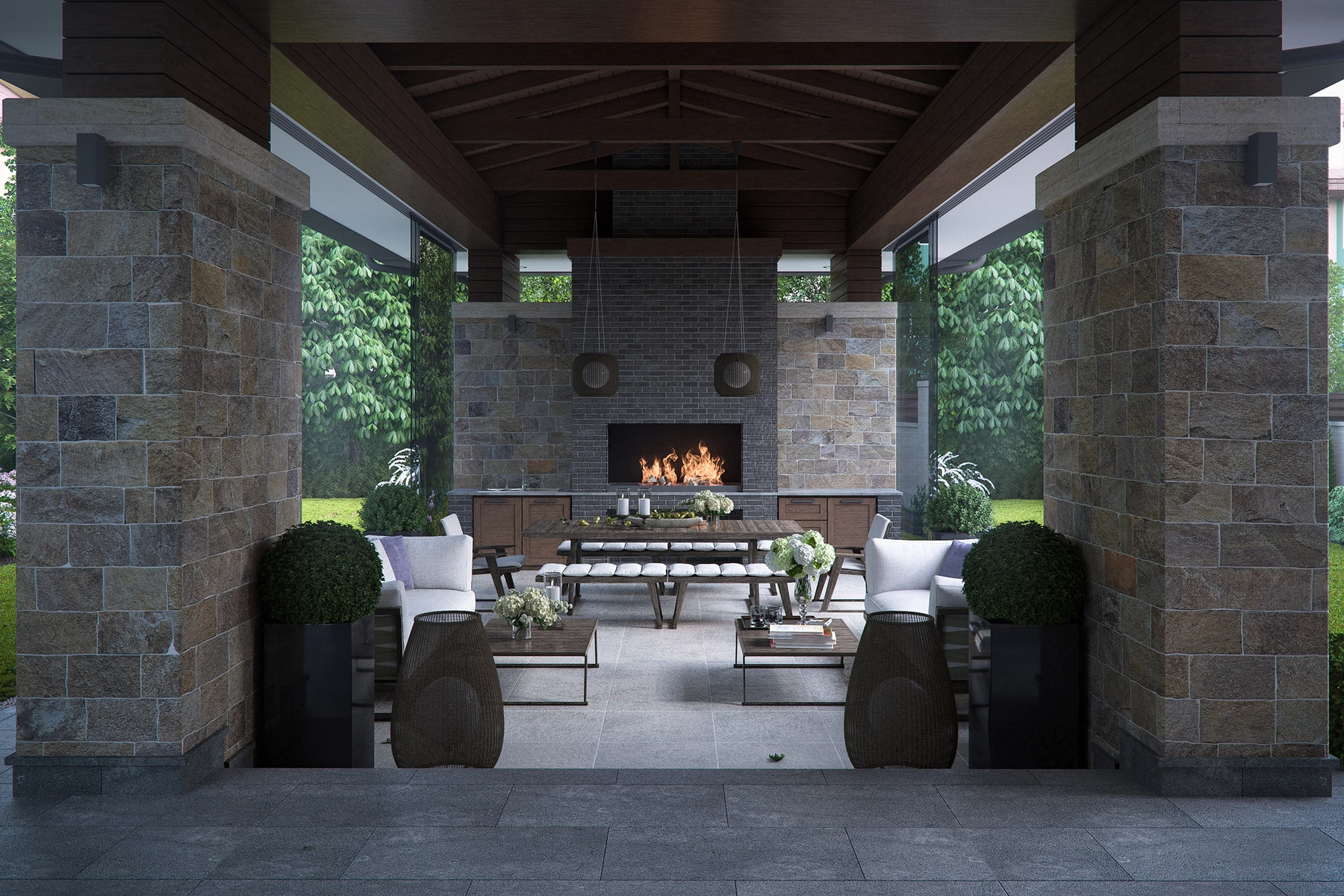
Backyard – BBQ area
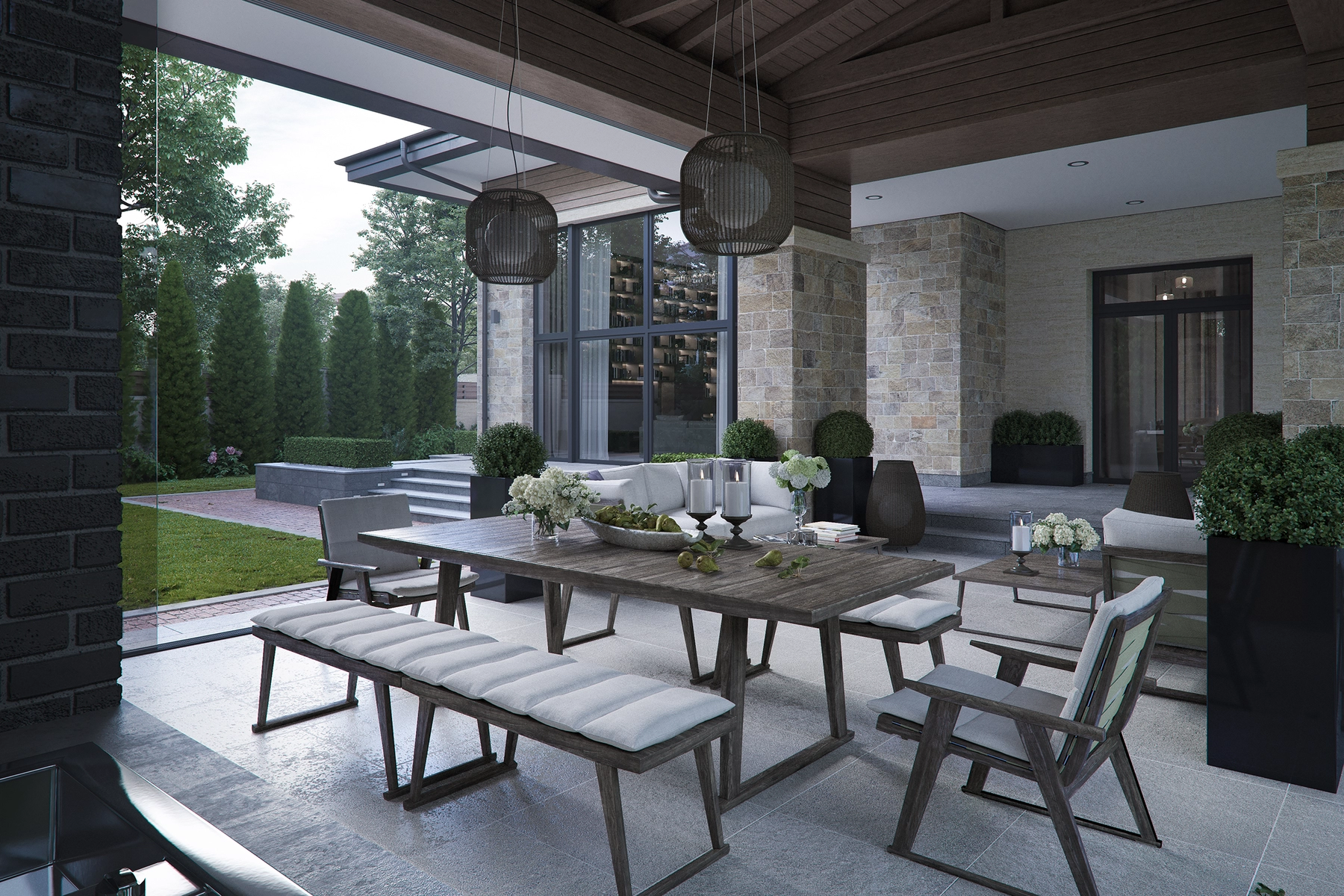
Backyard – BBQ area
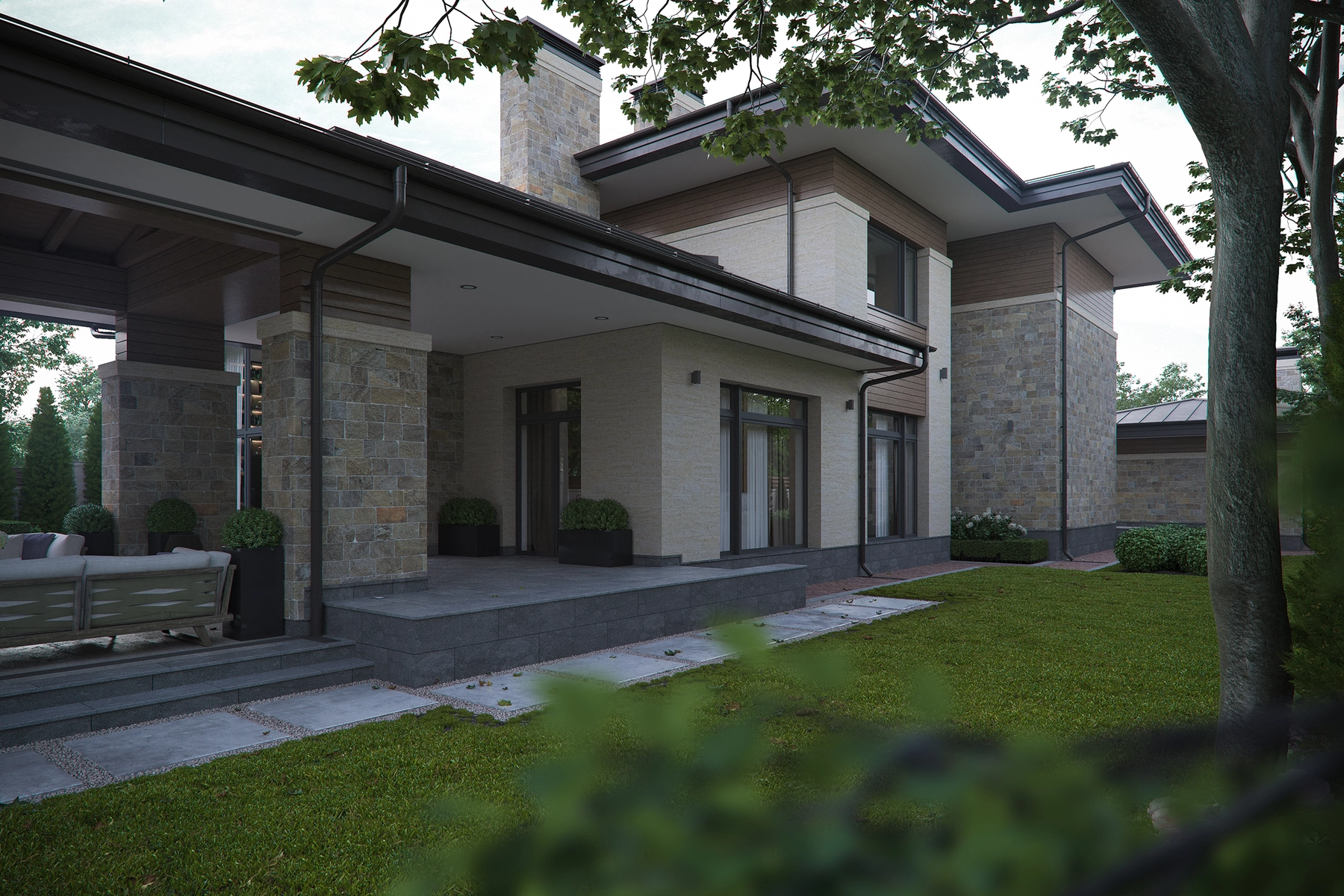
Backyard – side view
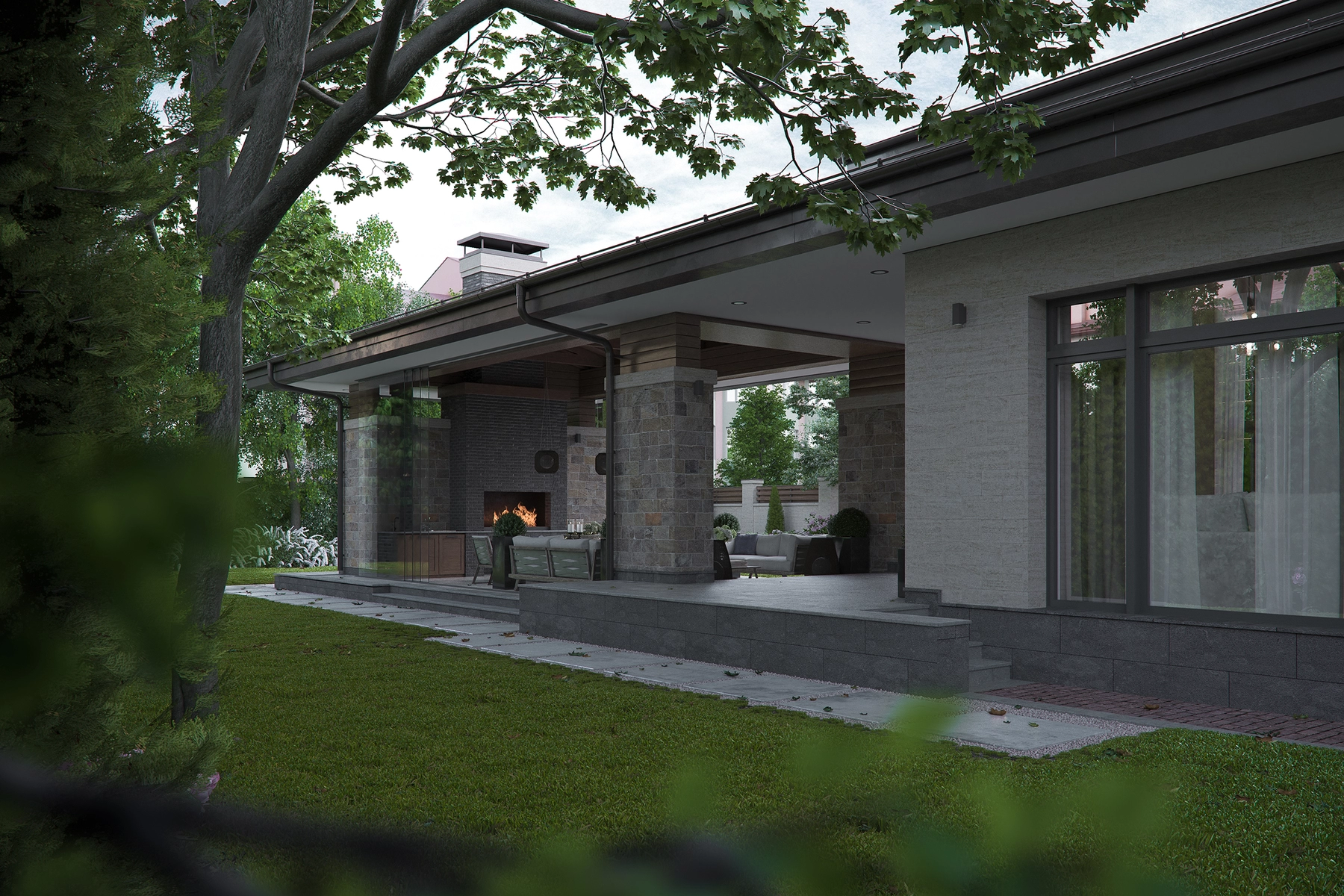
Backyard – side view
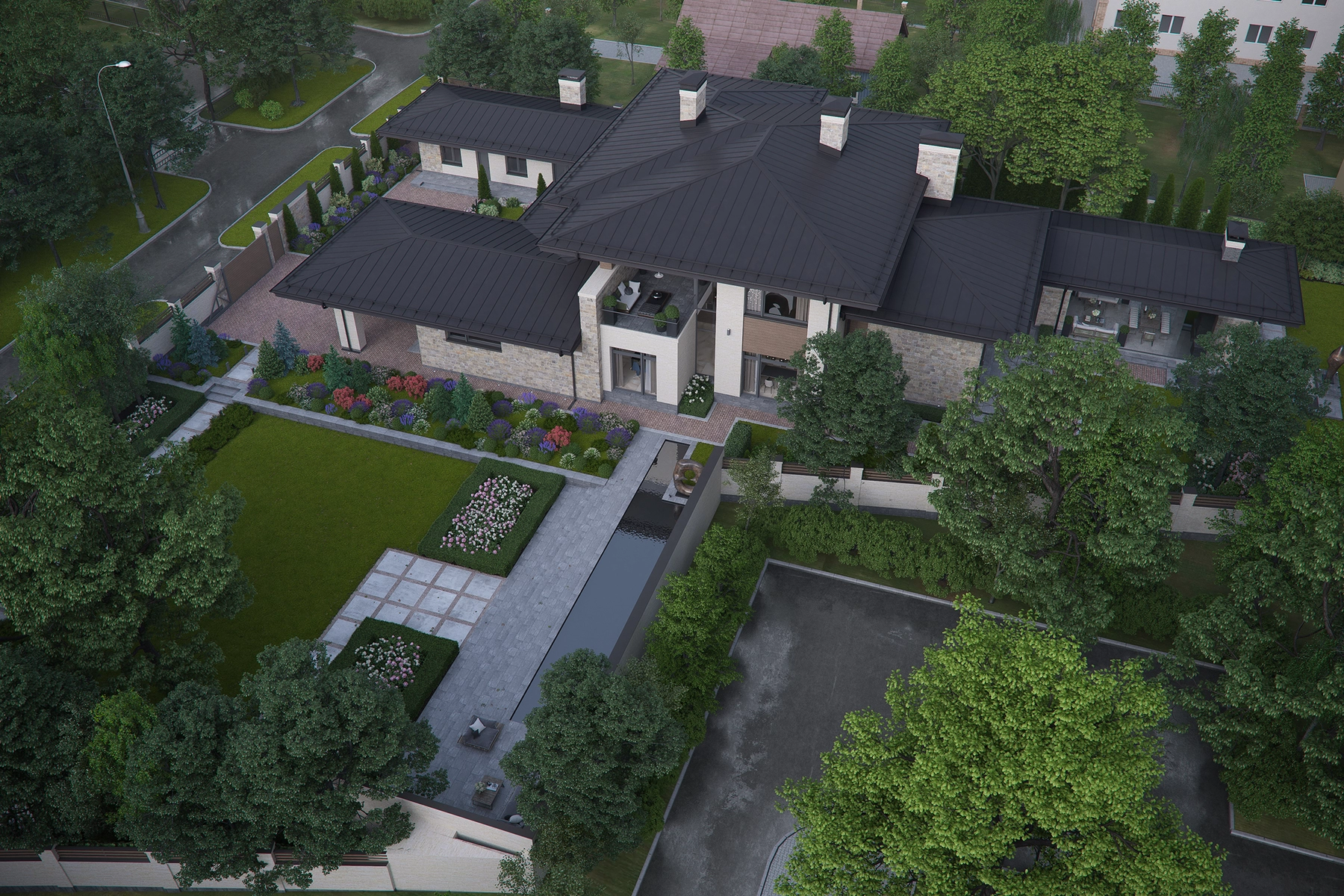
Birds eye view of the plot
Architectural lighting
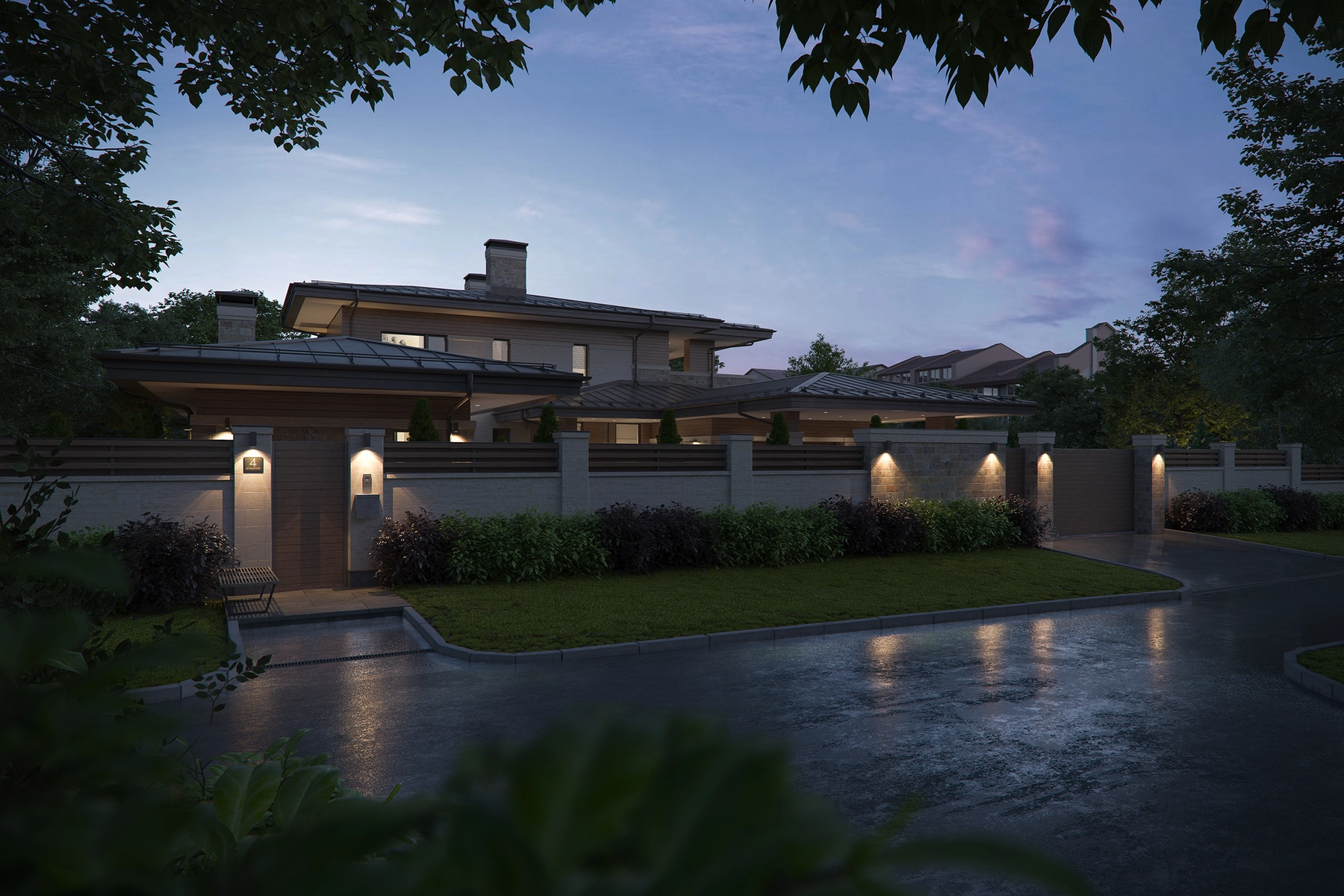
Main entrance – fence lighting
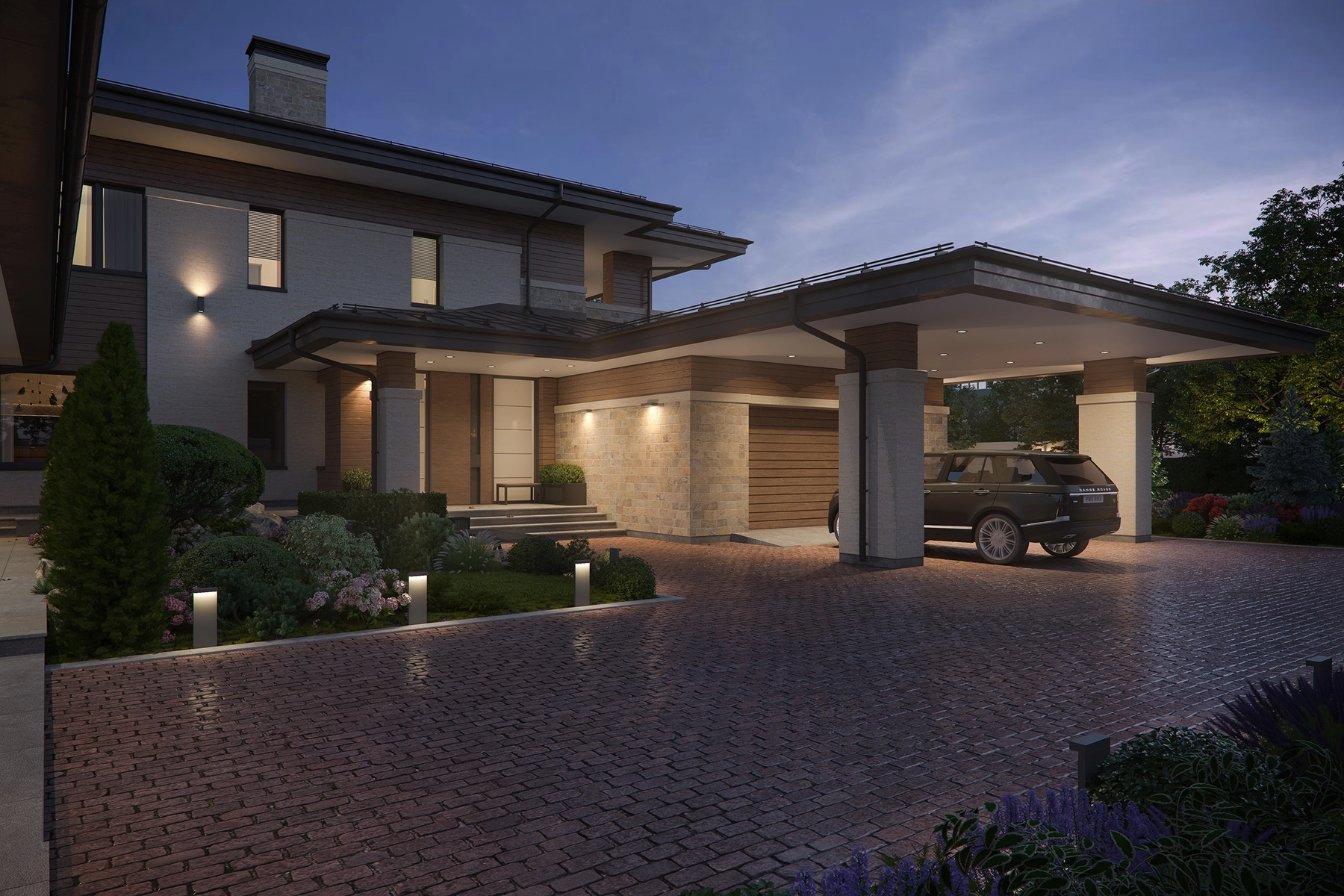
House main entrance – lighting
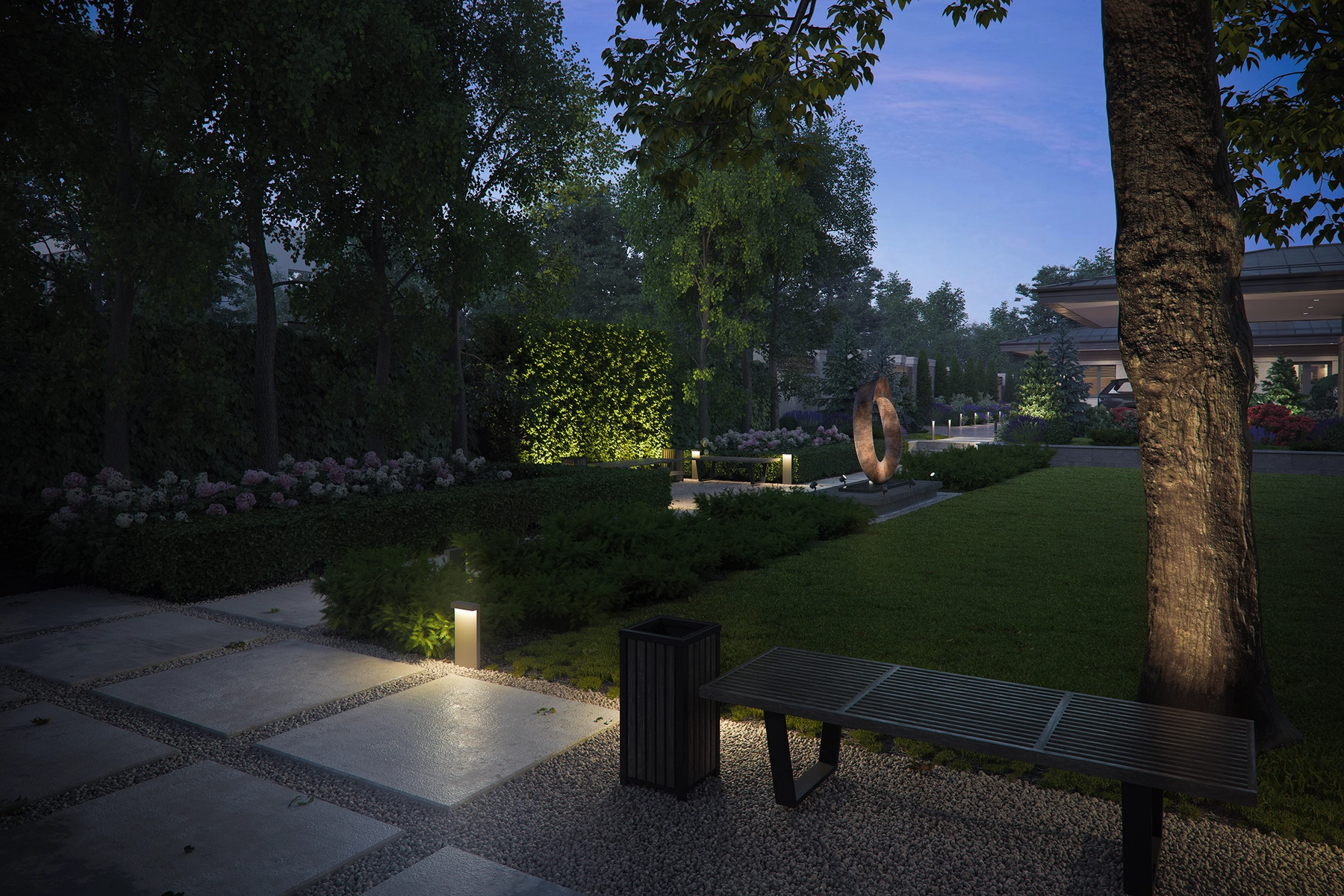
Garden lighting
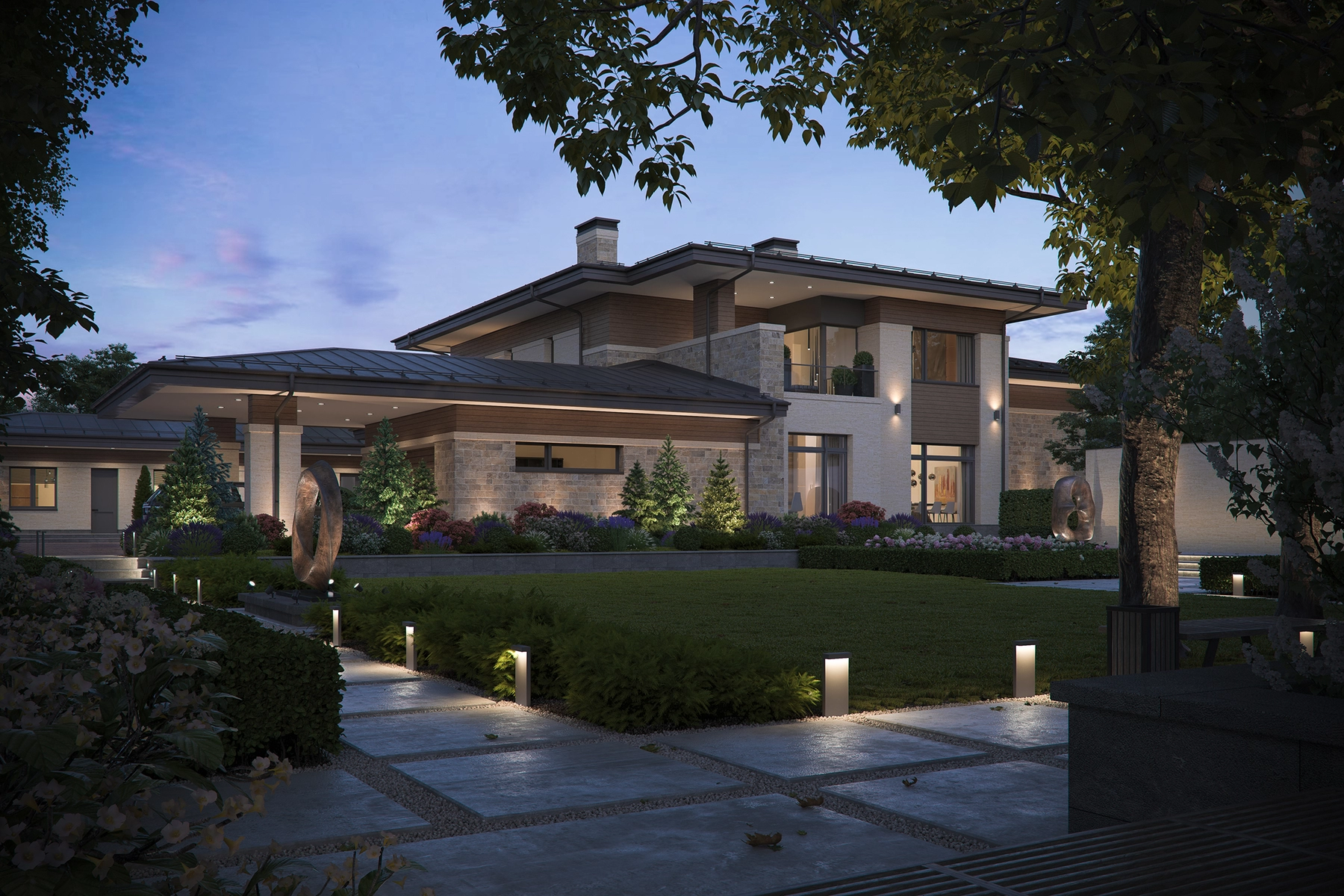
Side view – lighting
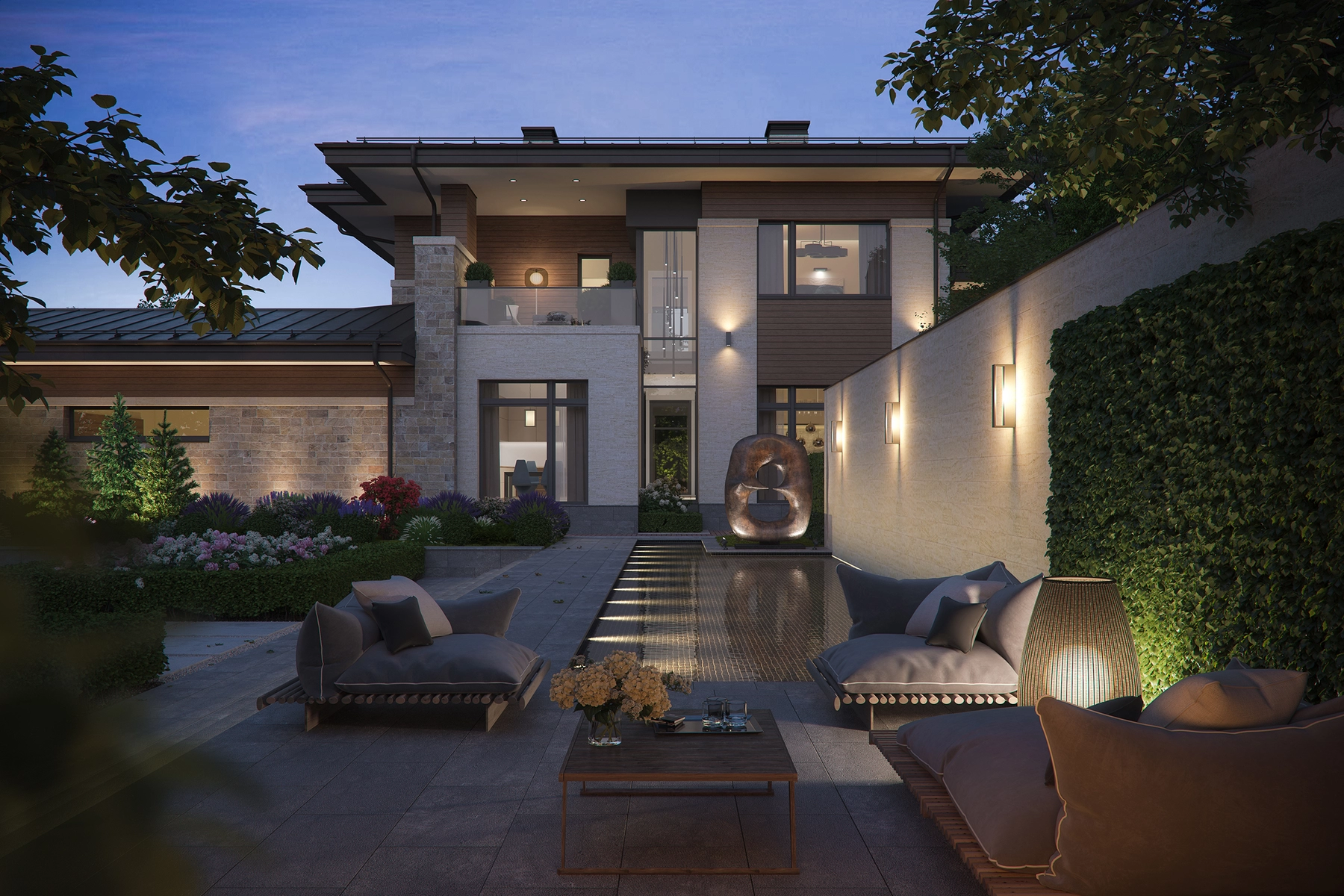
View from the pond - lighting
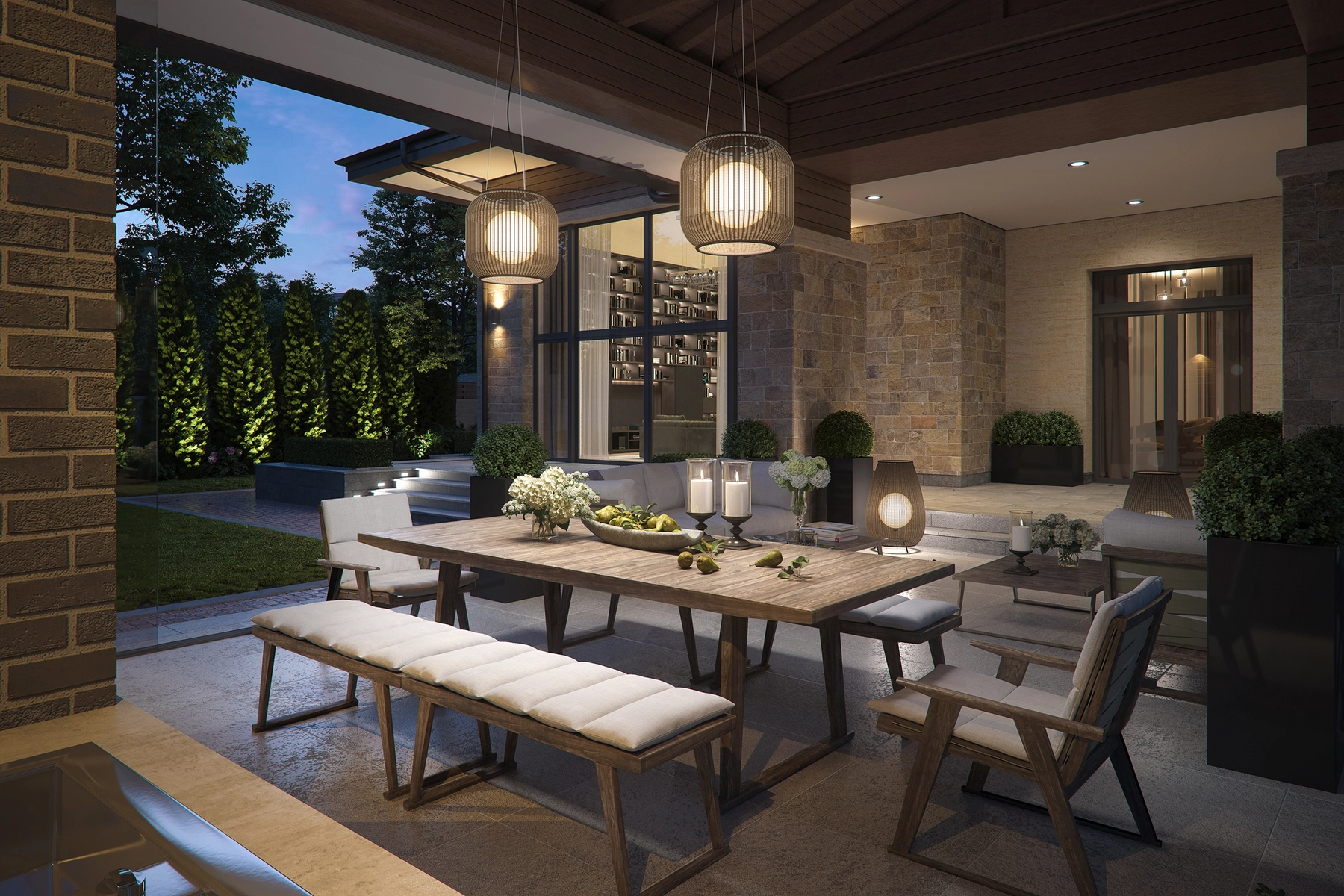
BBQ area - lighting
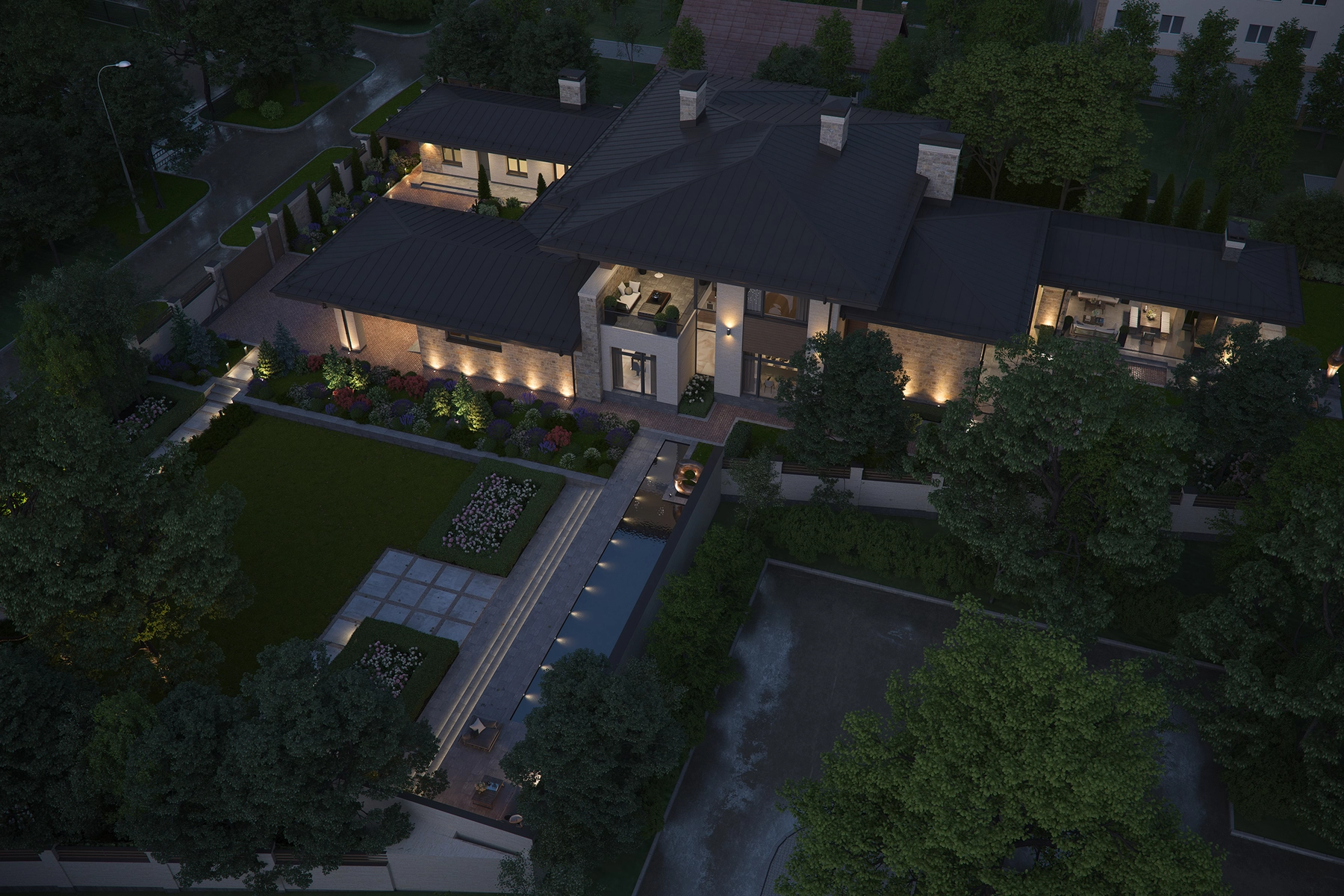
Birds eye view of the plot - lighting
Authors:
Aghasi Kntekhtsyan – Project Management, Architecture
Tigran Movsisyan – Chief Architect of the Project
Vahagn Ayvazyan — Technical and Working Documentation
Alexandra Rozhko — Equipment/ FF&E
Sergio Sforza – Visualizations
Oleg Guzikov – Design Solutions
Vartan Sarkisov – Architectural Lighting
Svetlana Fagus and Alexey Pertsev – Landscape Design
Authors:
Aghasi Kntekhtsyan – Project Management, Architecture
Tigran Movsisyan – Chief Architect of the Project
Vahagn Ayvazyan — Technical and Working Documentation
Alexandra Rozhko — Equipment/ FF&E
Sergio Sforza – Visualizations
Oleg Guzikov – Design Solutions
Vartan Sarkisov – Architectural Lighting
Svetlana Fagus and Alexey Pertsev – Landscape Design



