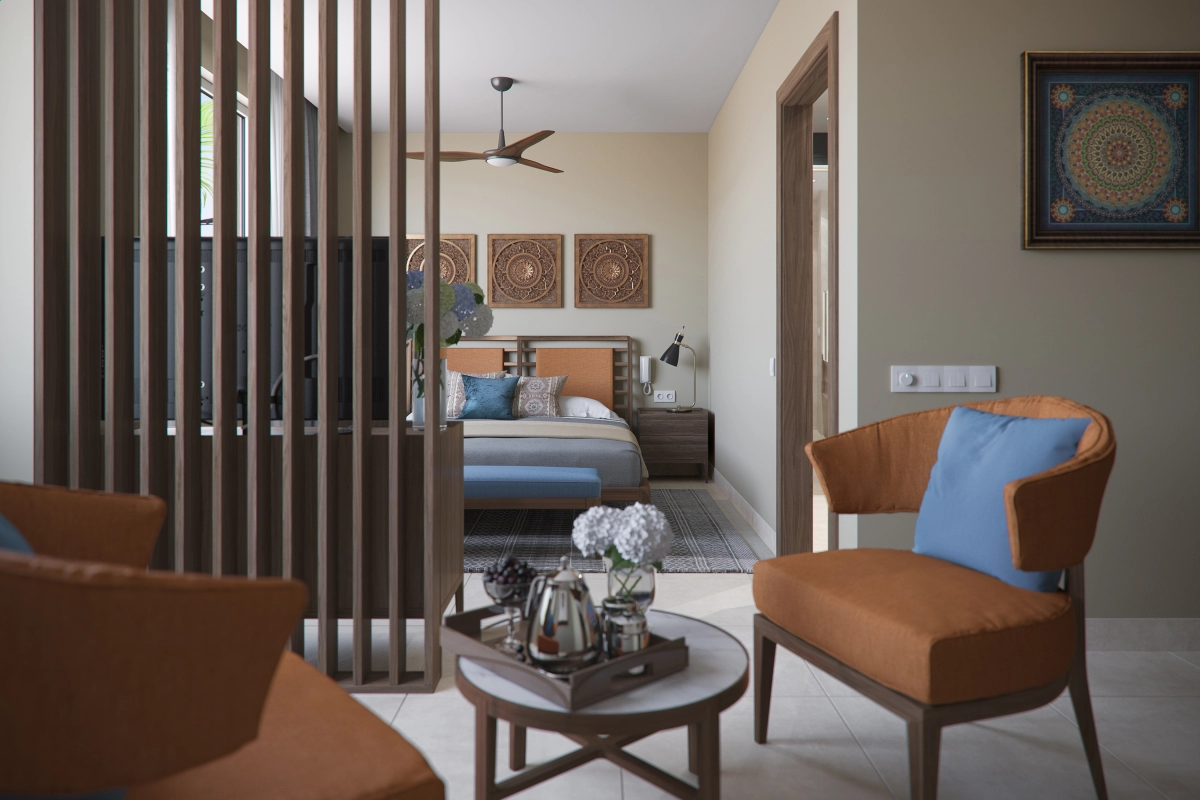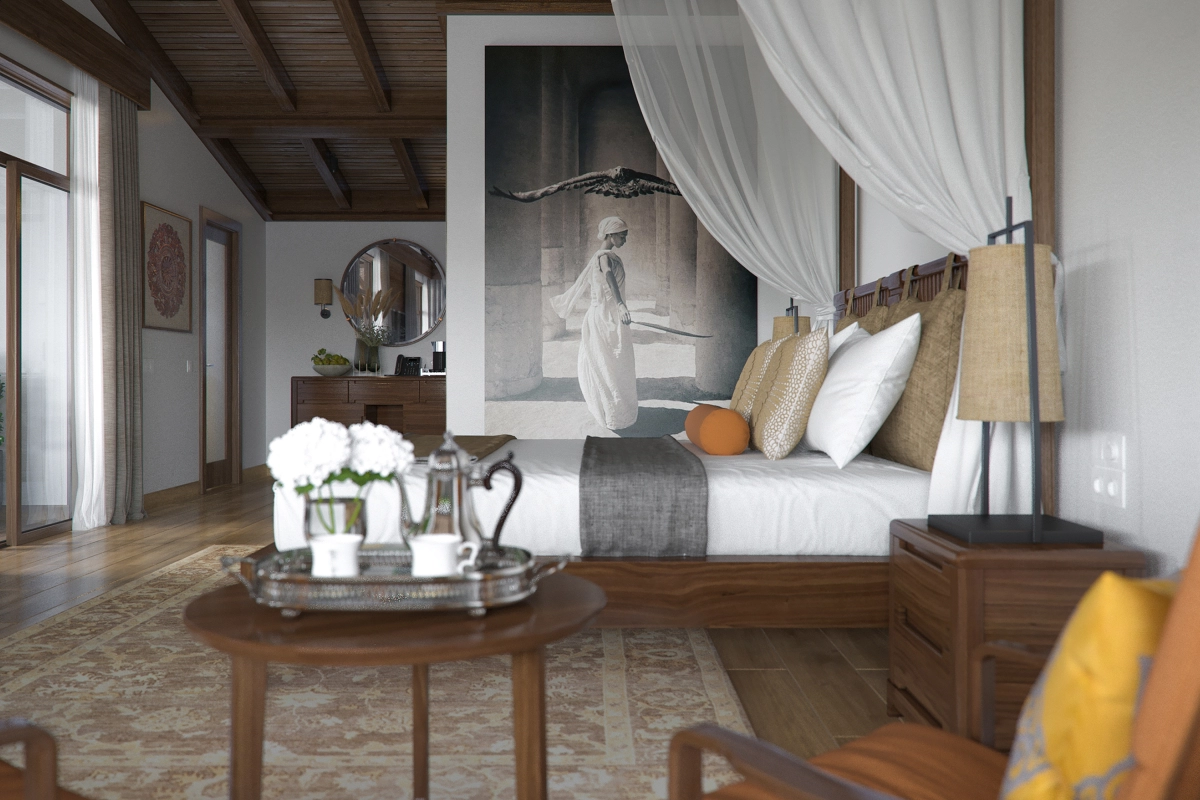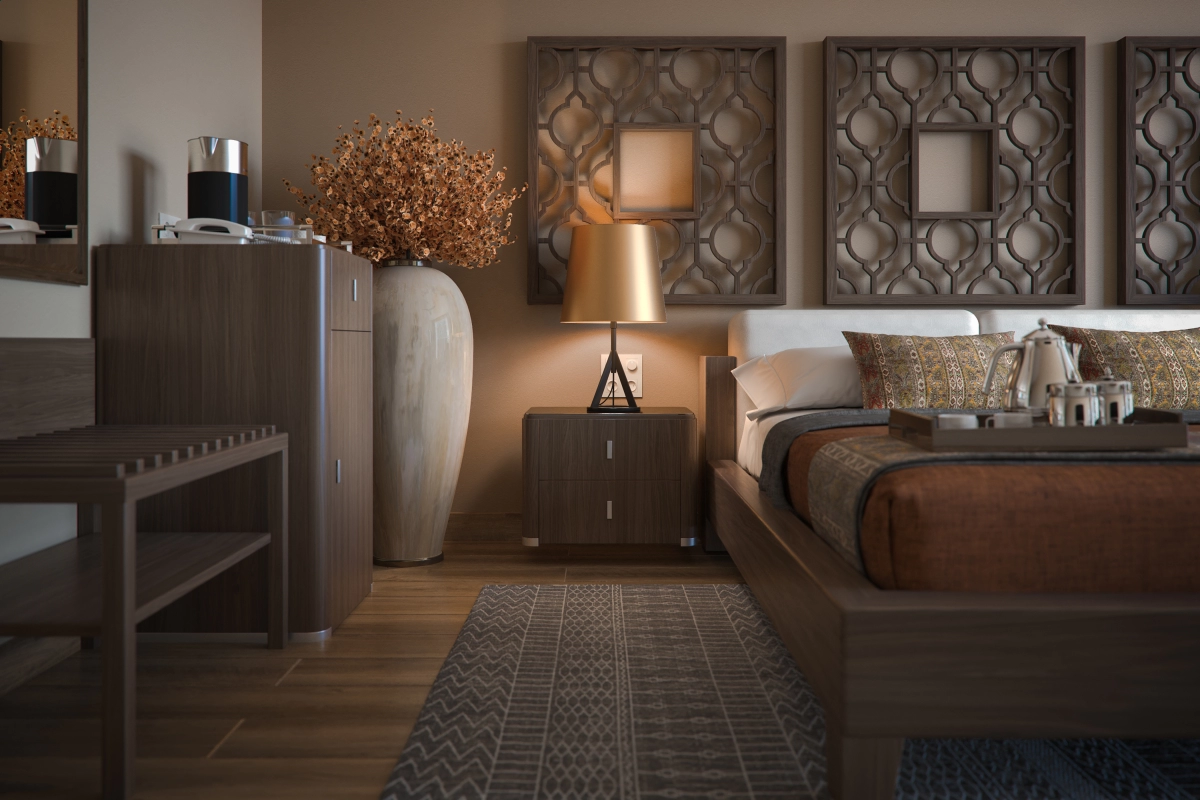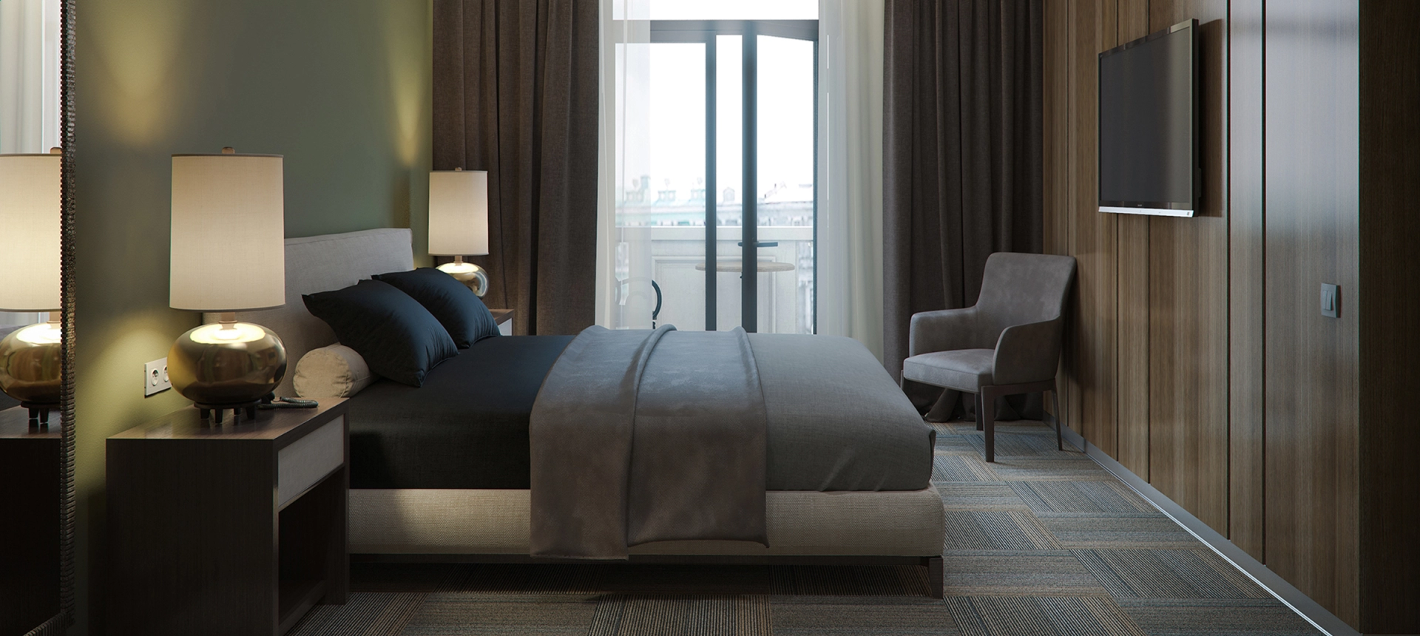
“Polar Star”
Hotel Complex
Location: Norilsk, Russia
Year of development: 2016
Area: 45m2 / 42m2/ 26m2
Developed:
‐ Interior Design;
‐ Furniture design;
‐ Furniture, fixtures, and equipment.
“Polar Star” Hotel Complex
Location: Norilsk, Russia
Year of development: 2016
Area: 45m2 / 42m2/ 26m2
In the frameworks of reconstruction of the “Polar Star” hotel complex, we had an assignment to develop the interior design, design solutions and equipment of the hotel rooms.
The scope of this project required a major renovation of the hotel rooms: complete dismantling of the existing interior partitions and utilities, following by the replacement with new ones, according to the design plan.
The design solution and the essential idea of the hotel rooms’ interior design were based on the desire to re-create the space as comfortable and functional as possible – through design and constructive solutions, at minimum number of extra details.
Every design detail throughout this project reflects a commitment to establish casual elegance without ostentation. We paid very close attention to the details that ensure the utility and durability of the interior and finishing elements. Thus, all functional angles and window openings are covered with protective panels, 15 mm aluminum frames protect the doorways, and the cornices are replaced with L-shaped aluminum inserts, providing perfect docking solution for the walls and ceilings. . In addition, we have developed heating and ventilation solutions, selection of finishing materials and floor coverings, lighting coverage, as well as walls and floors soundproofing and noise control.
We had also developed a complete proposal for the rooms’ equipment, including furniture, plumbing fixtures, lighting and doors, selected both – on the basis of European manufacturers, as well as their Chinese analogues, which allowed optimizing and implementing the intended project within different budgets.
In the frameworks of reconstruction of the “Polar Star” hotel complex, we had an assignment to develop the interior design, design solutions and equipment of the hotel rooms.
The scope of this project required a major renovation of the hotel rooms: complete dismantling of the existing interior partitions and utilities, following by the replacement with new ones, according to the design plan.
The design solution and the essential idea of the hotel rooms’ interior design were based on the desire to re-create the space as comfortable and functional as possible – through design and constructive solutions, at minimum number of extra details.
Every design detail throughout this project reflects a commitment to establish casual elegance without ostentation. We paid very close attention to the details that ensure the utility and durability of the interior and finishing elements. Thus, all functional angles and window openings are covered with protective panels, 15 mm aluminum frames protect the doorways, and the cornices are replaced with L-shaped aluminum inserts, providing perfect docking solution for the walls and ceilings. . In addition, we have developed heating and ventilation solutions, selection of finishing materials and floor coverings, lighting coverage, as well as walls and floors soundproofing and noise control.
We had also developed a complete proposal for the rooms’ equipment, including furniture, plumbing fixtures, lighting and doors, selected both – on the basis of European manufacturers, as well as their Chinese analogues, which allowed optimizing and implementing the intended project within different budgets.
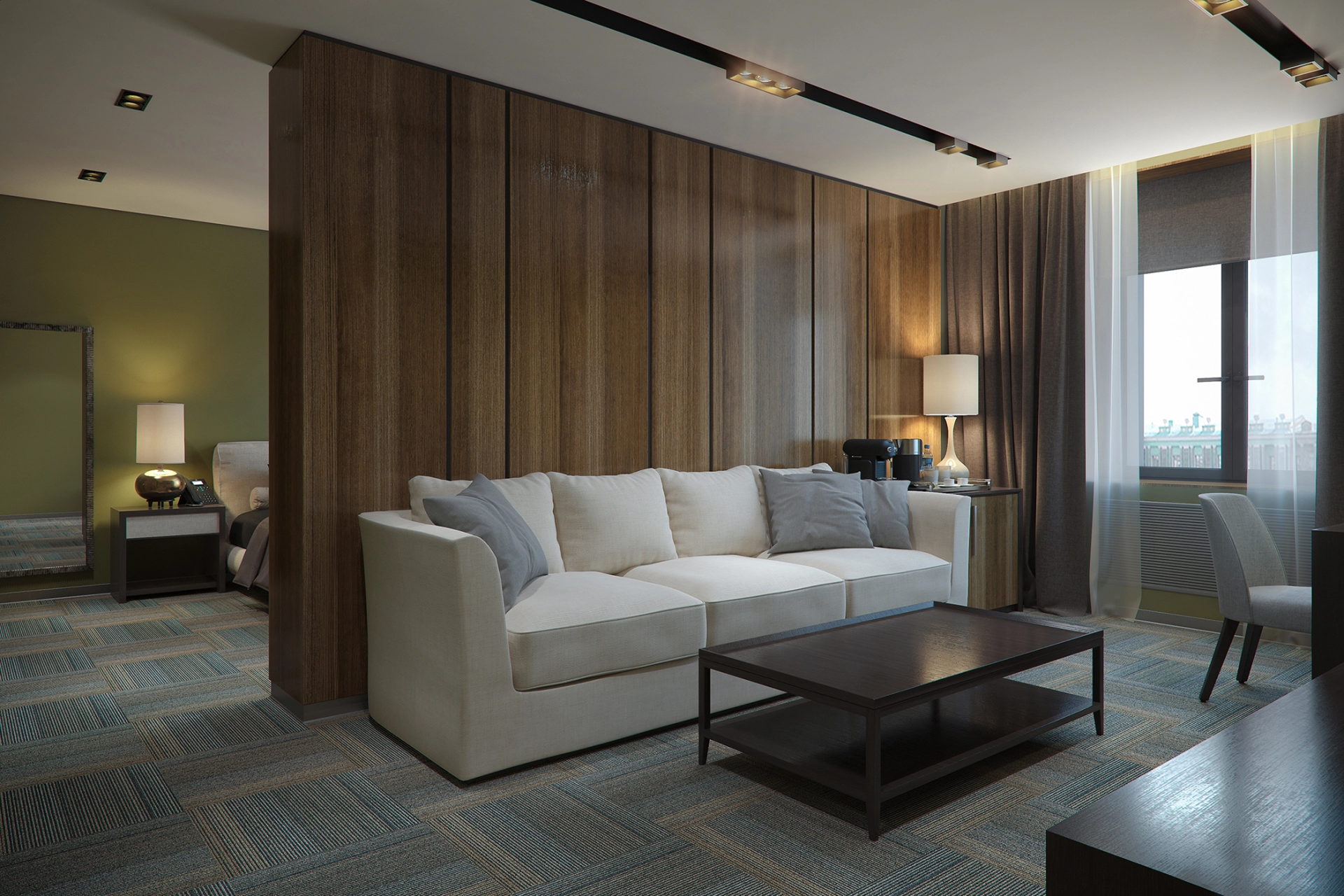
Room Lux - Living room
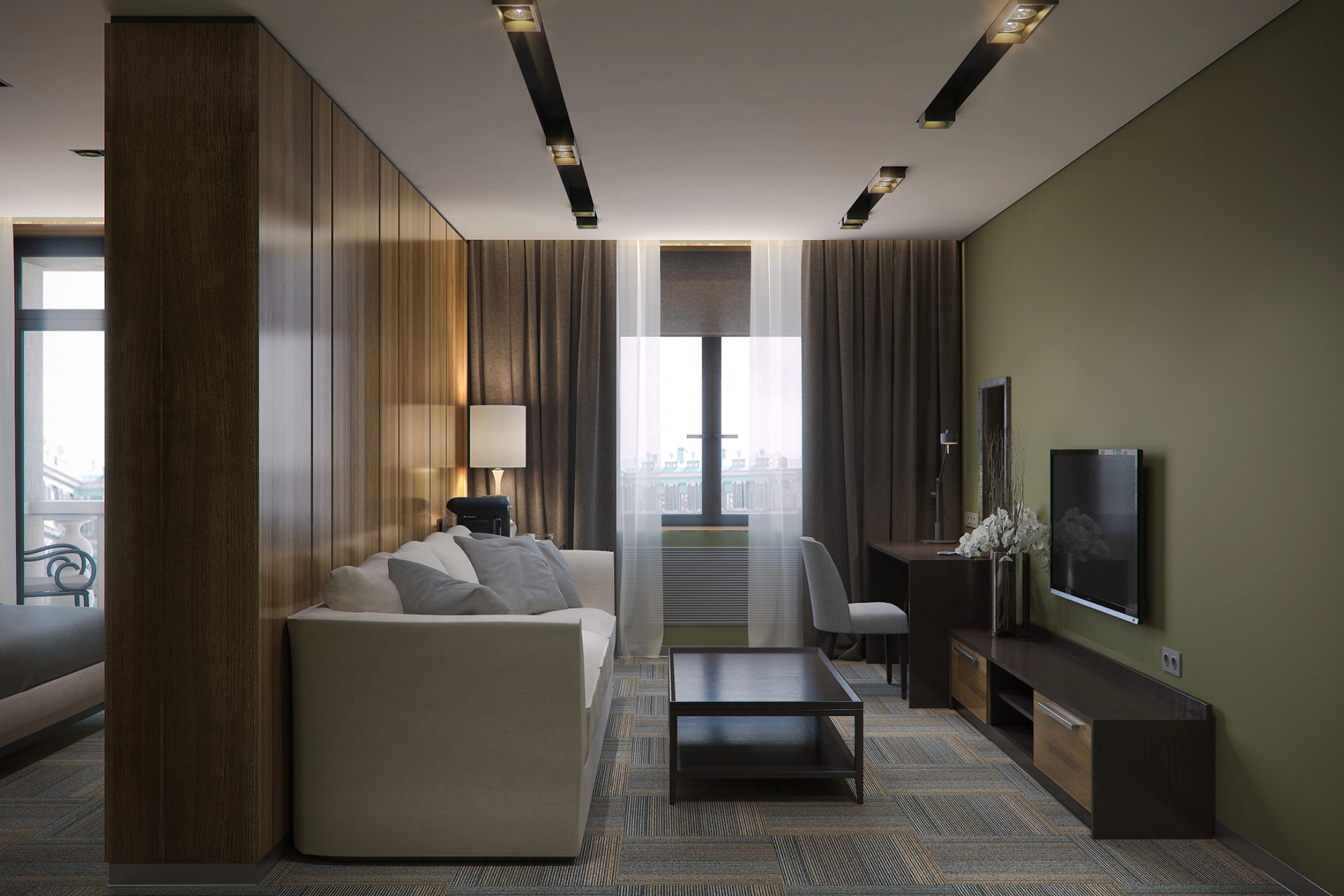
Room Lux - Living room
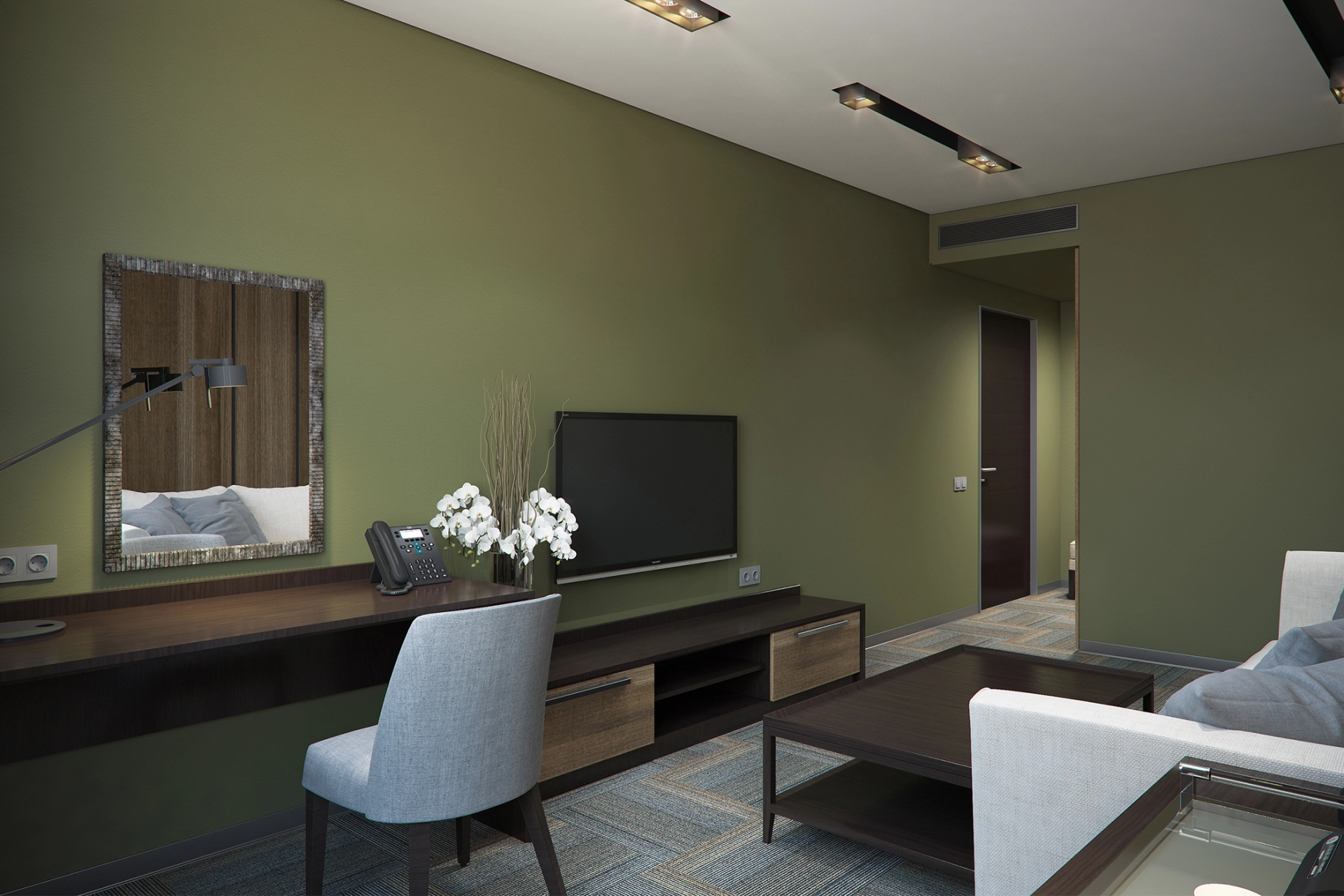
Room Lux - Living room
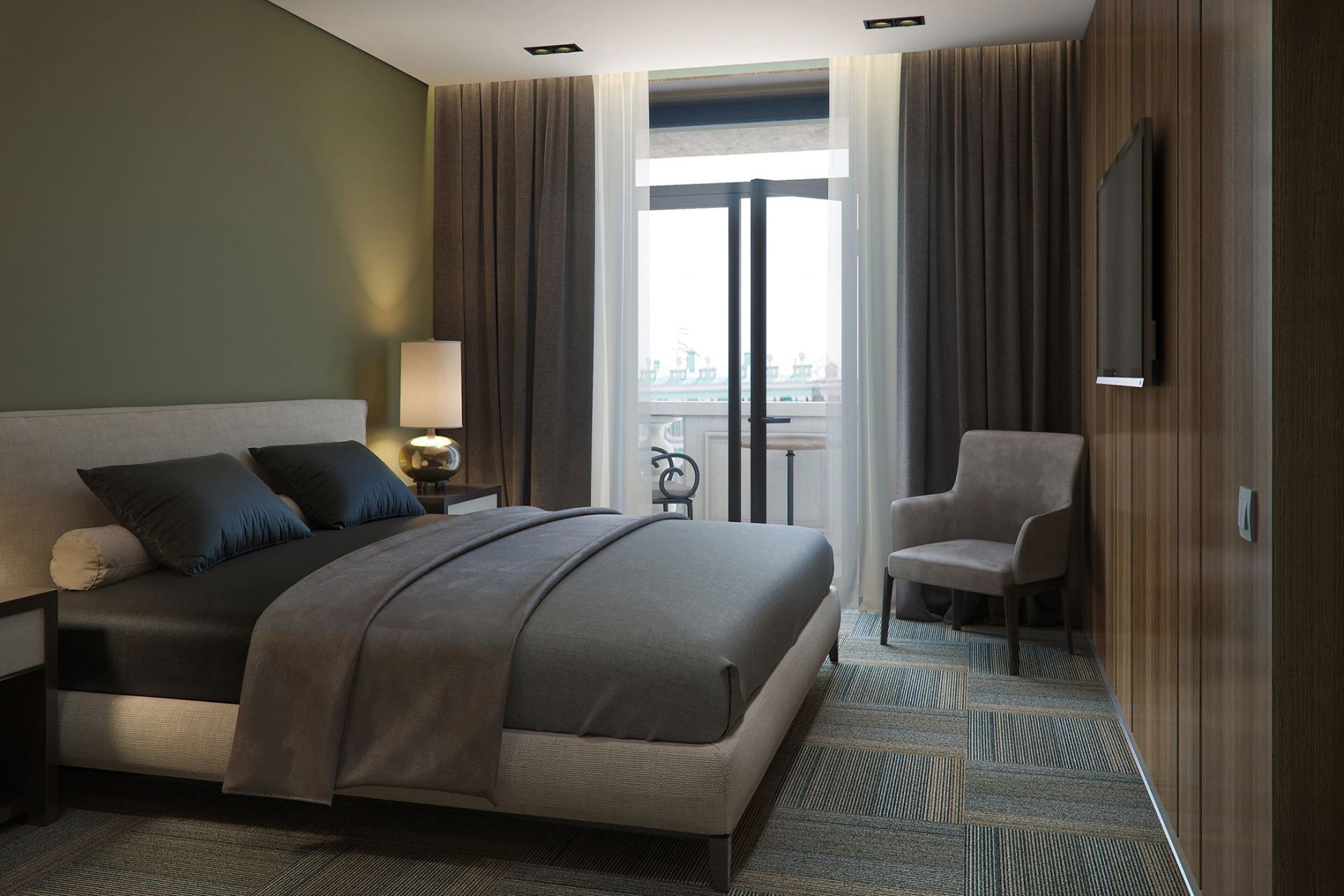
Room Lux - Bedroom
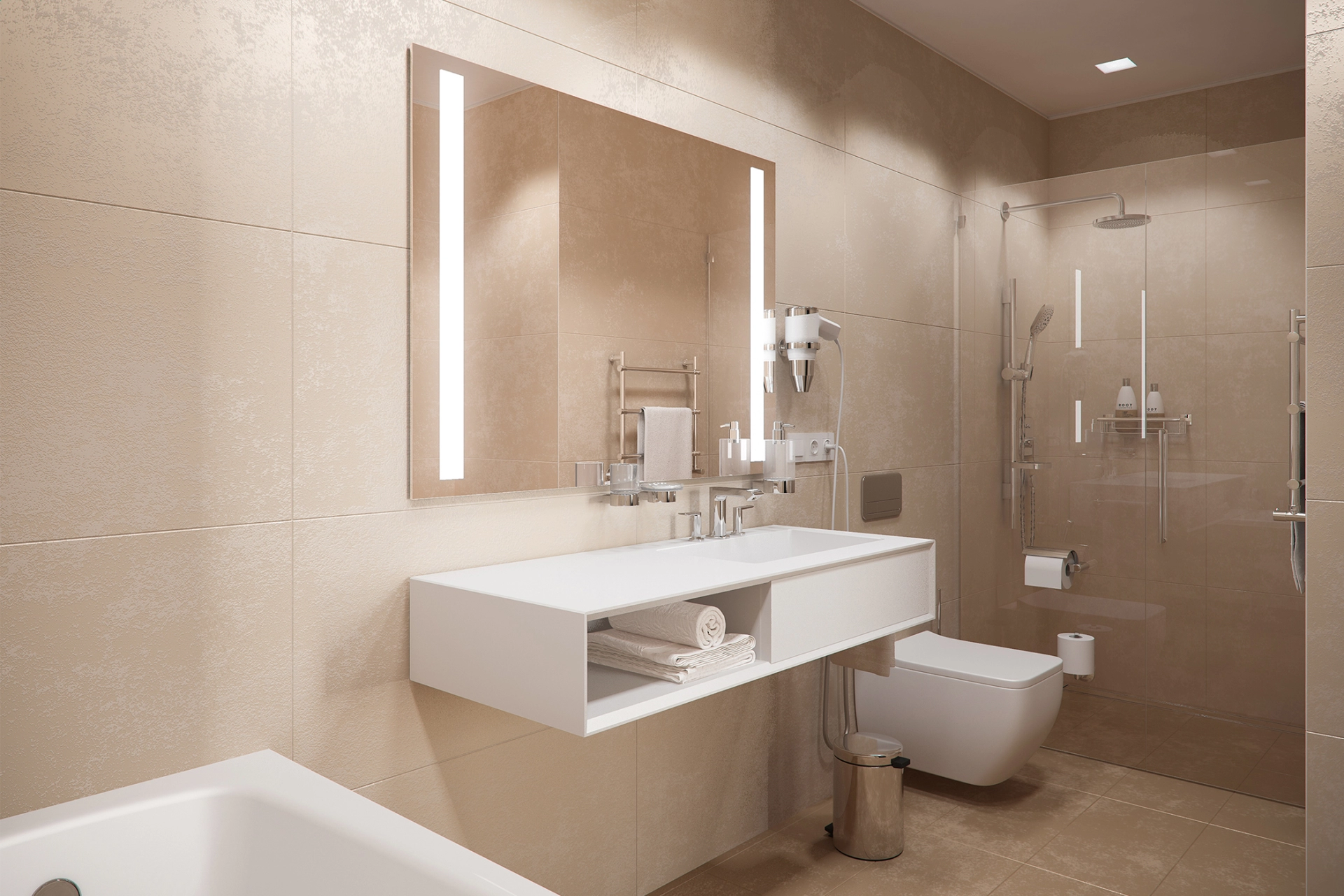
Room Lux - Bathroom
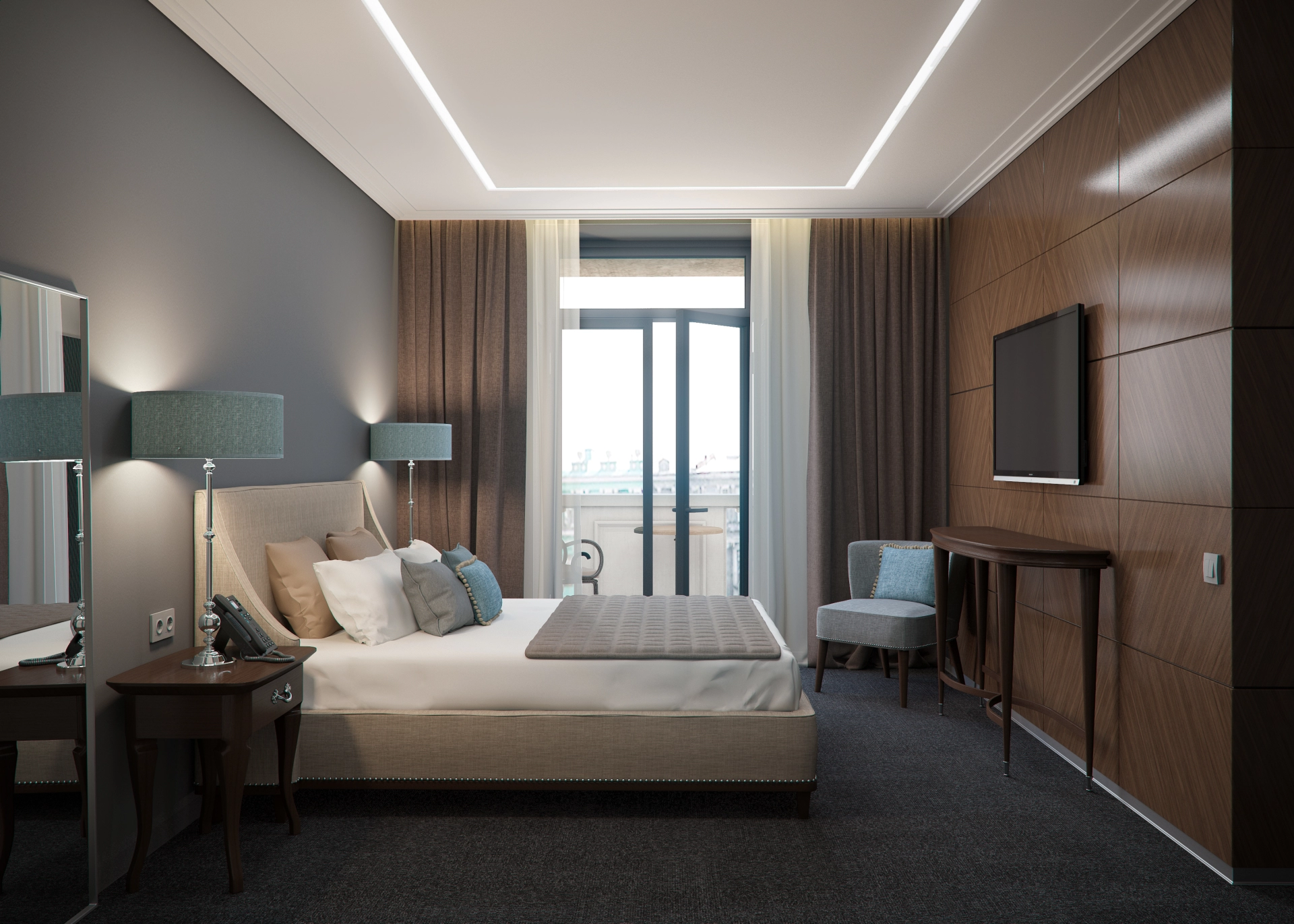
Room Lux - Bedroom
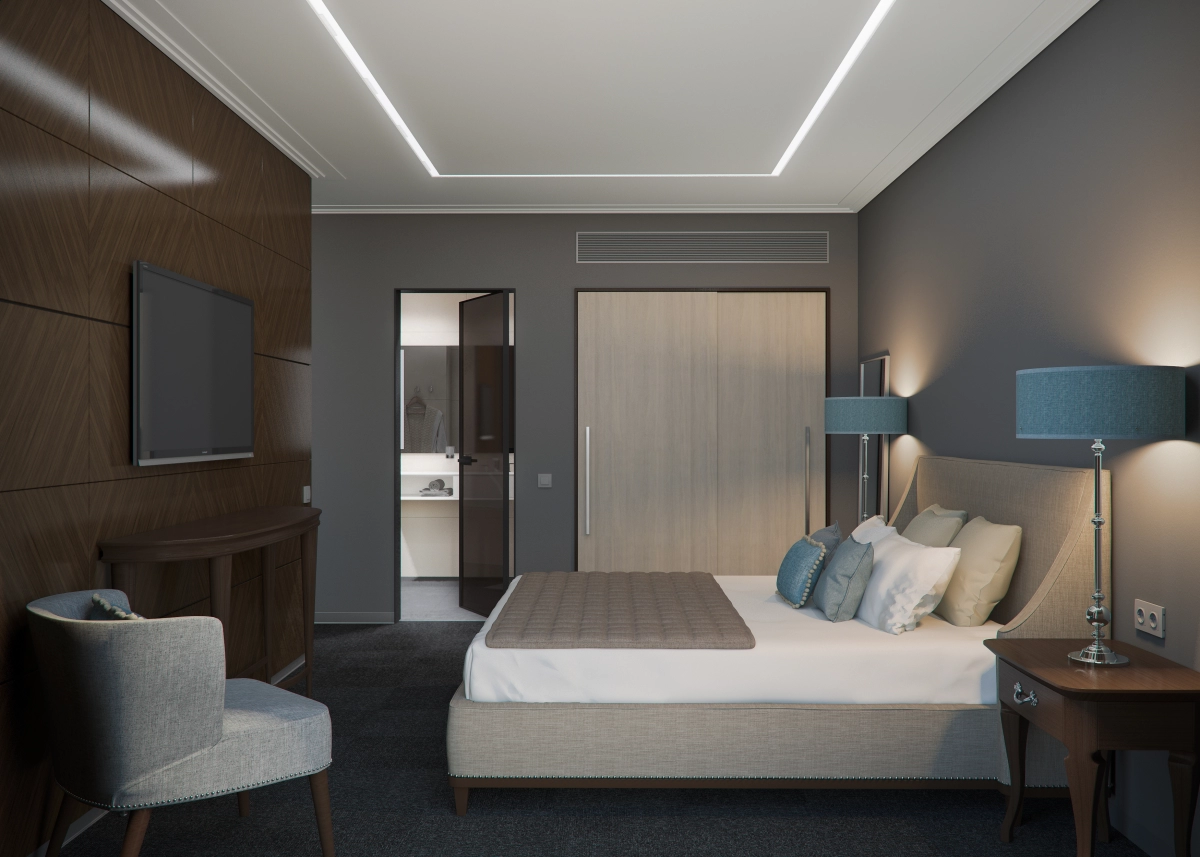
Room Lux - Bedroom

Room Lux - Bedroom
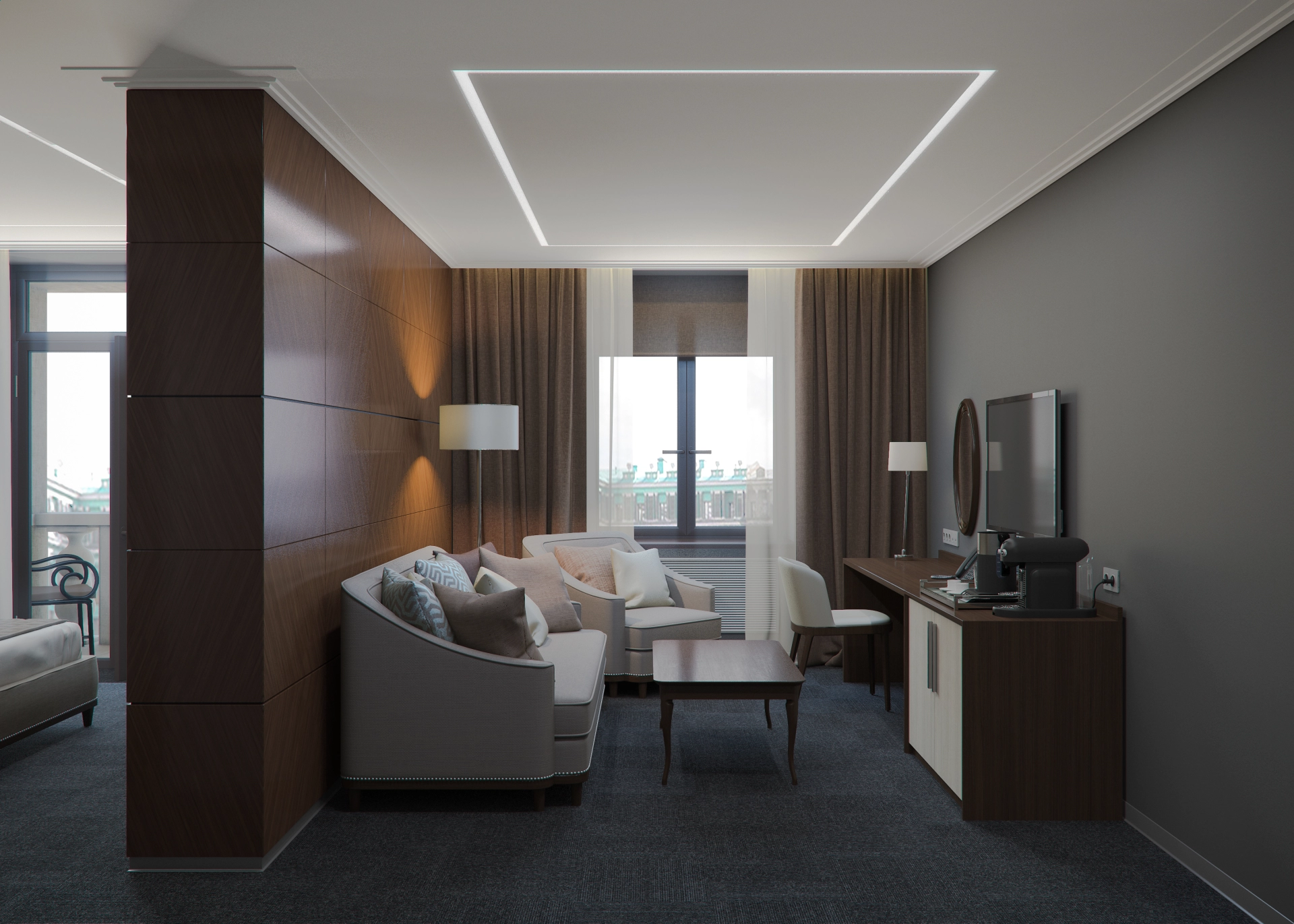
Room Lux - Living room
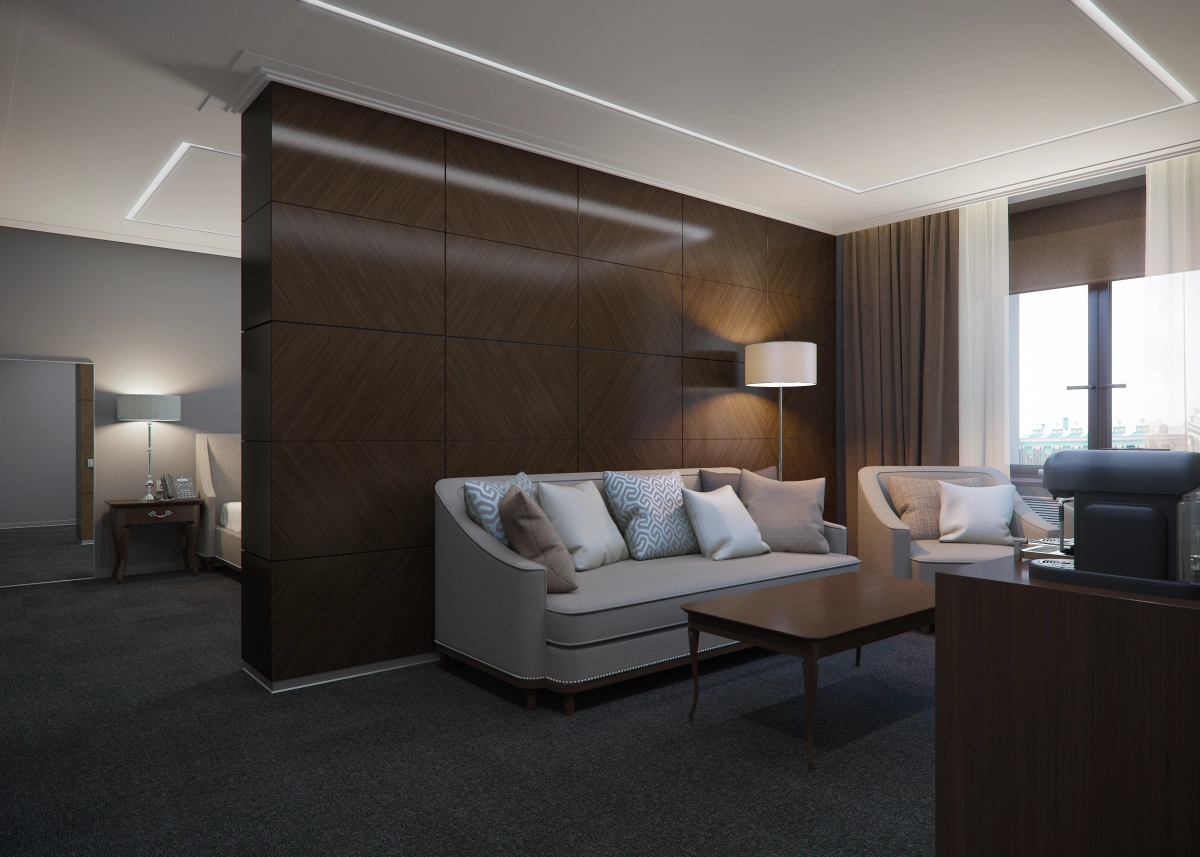
Room Lux - Living room
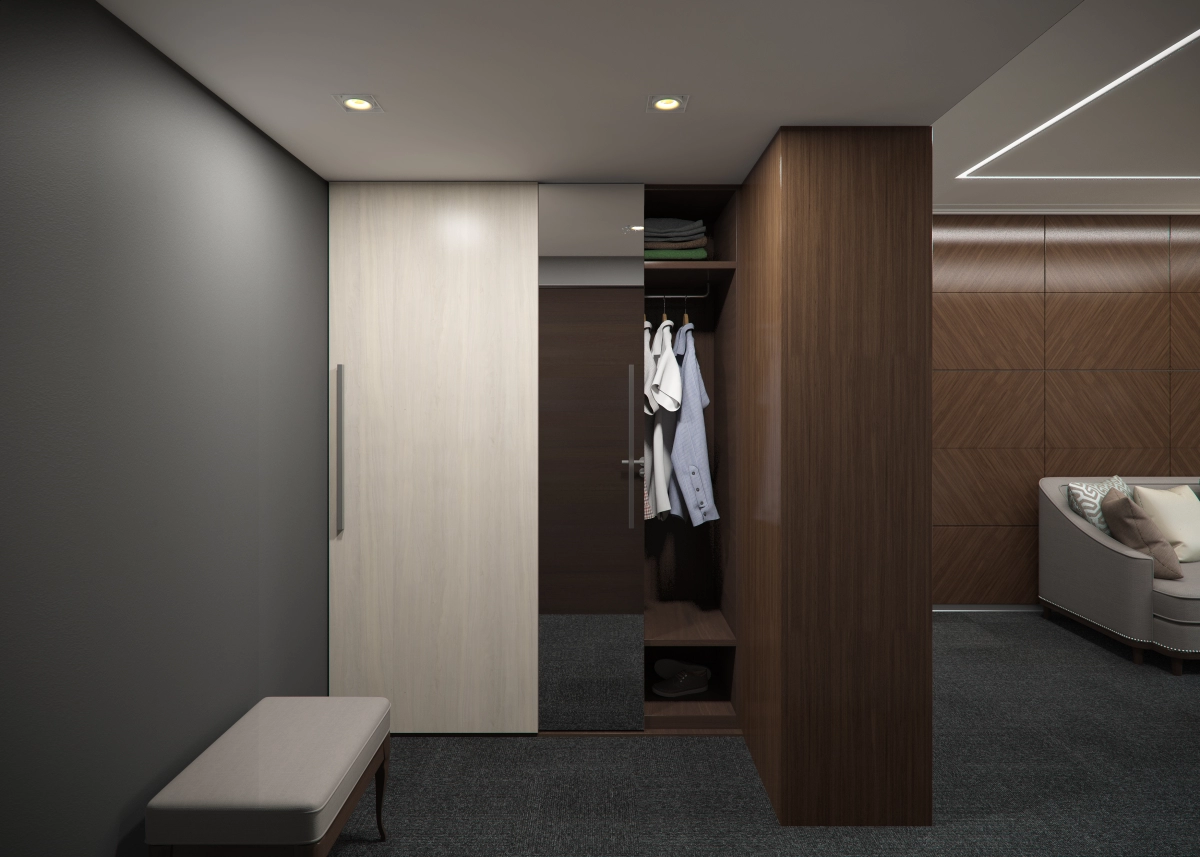
Room Lux - Hall
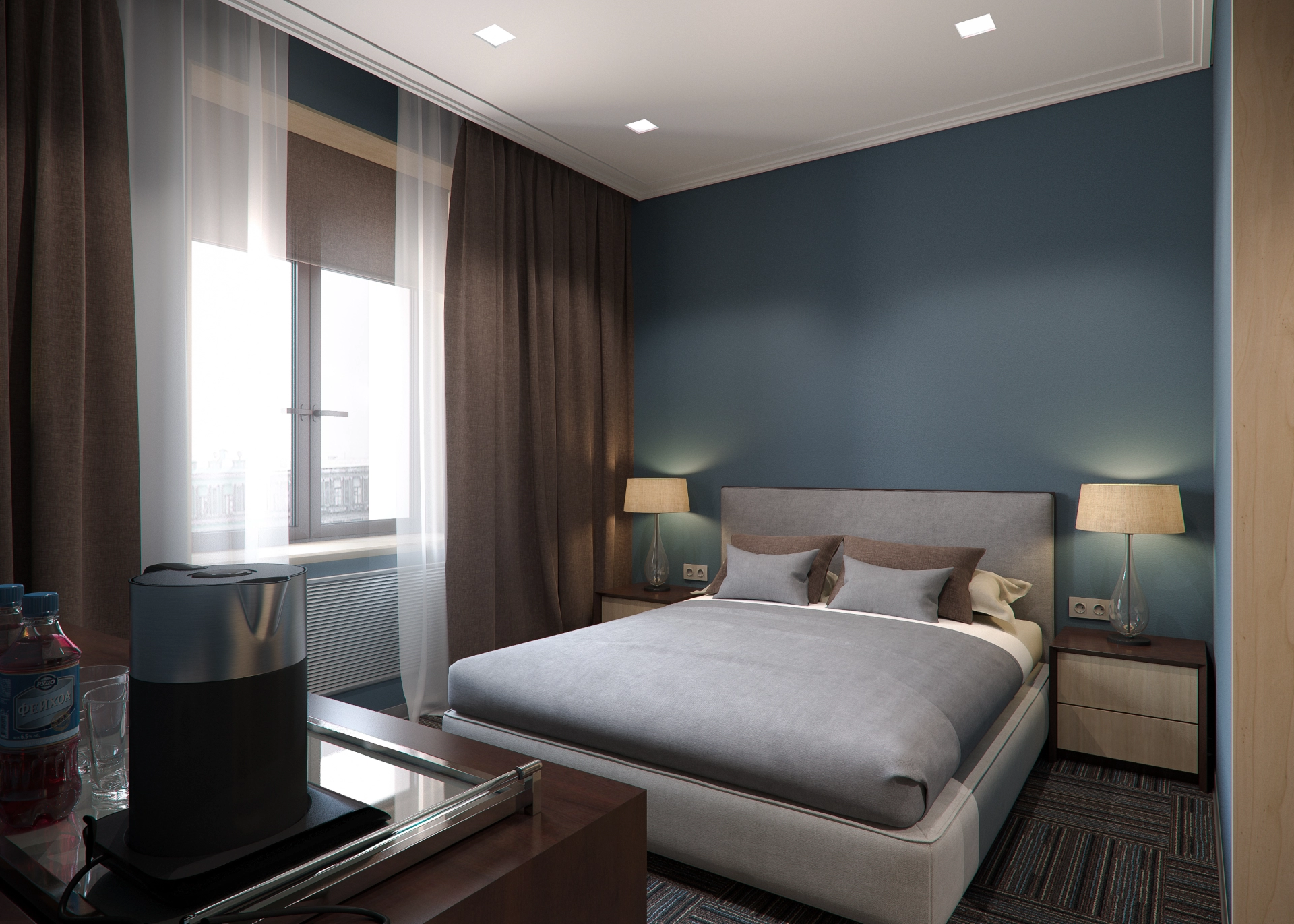
Room Standart - Bedroom
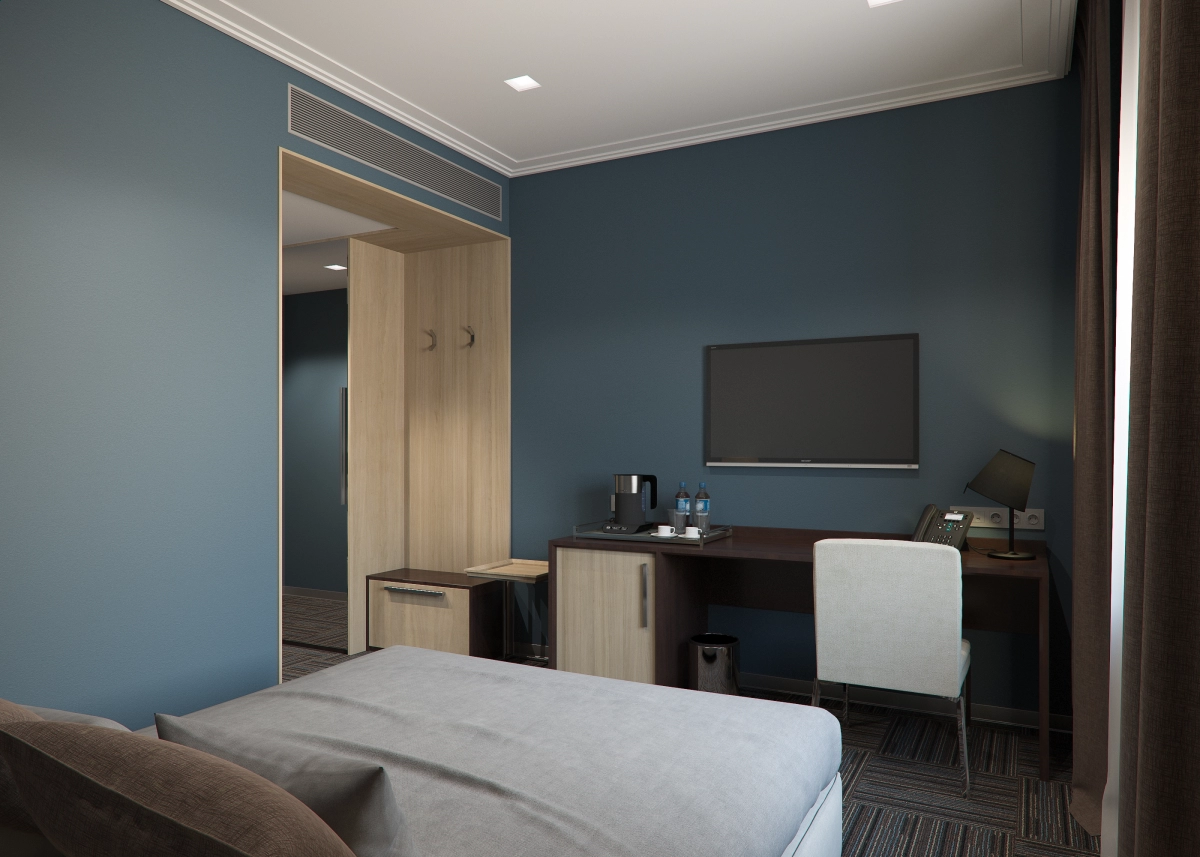
Room Standart - Bedroom
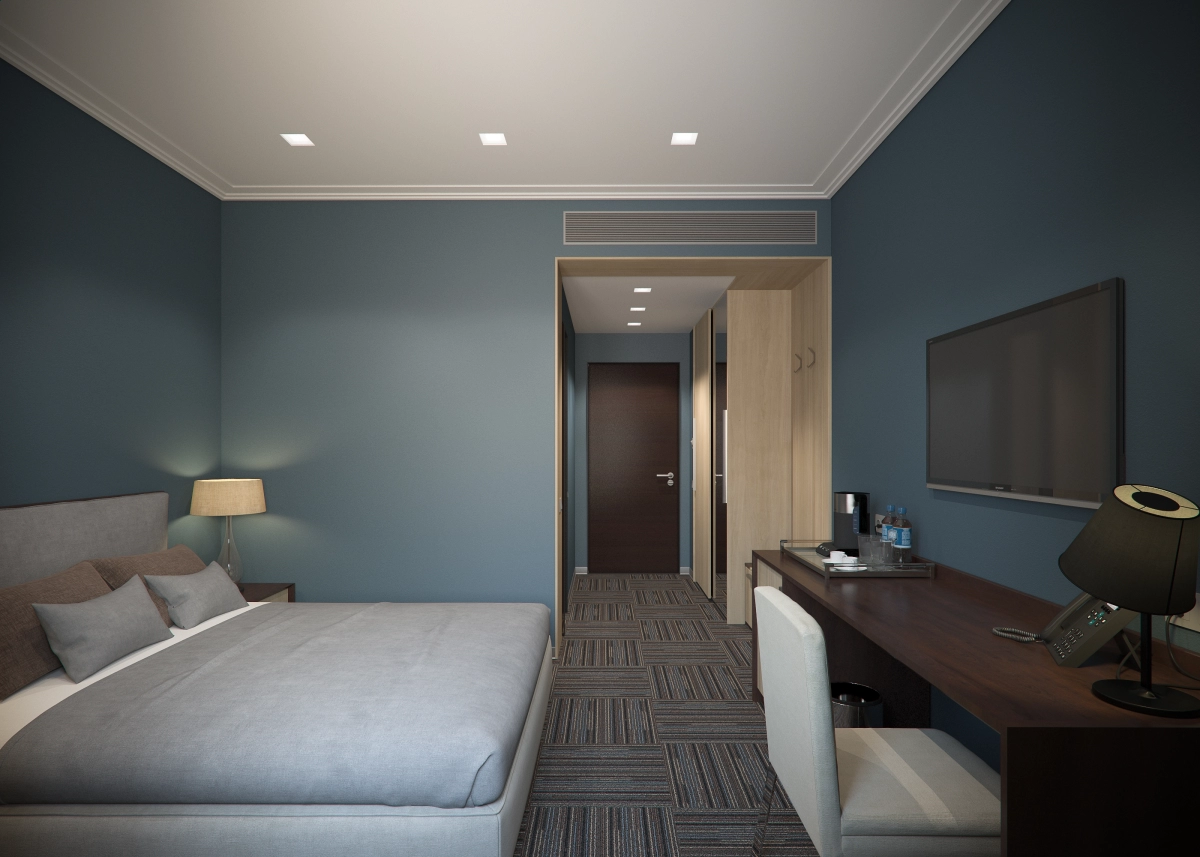
Room Standart - Bedroom
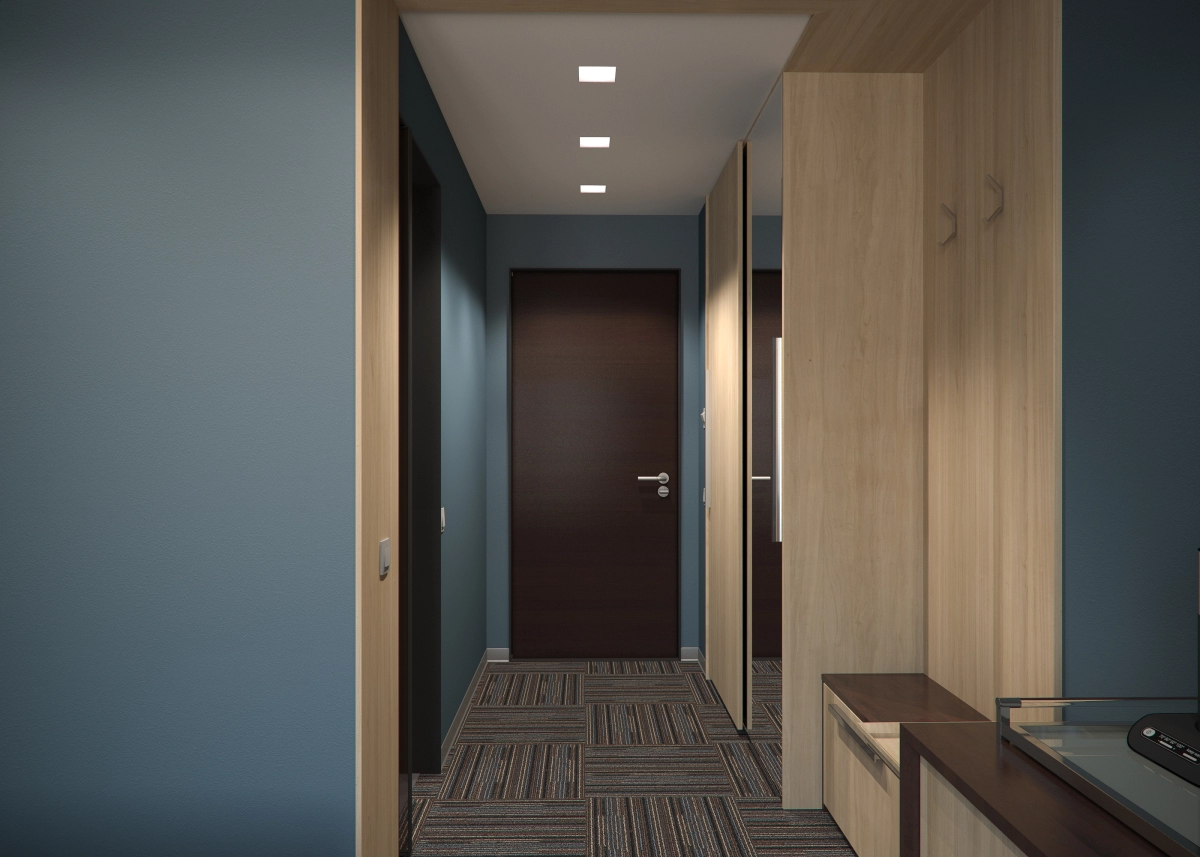
Room Standart - Hall
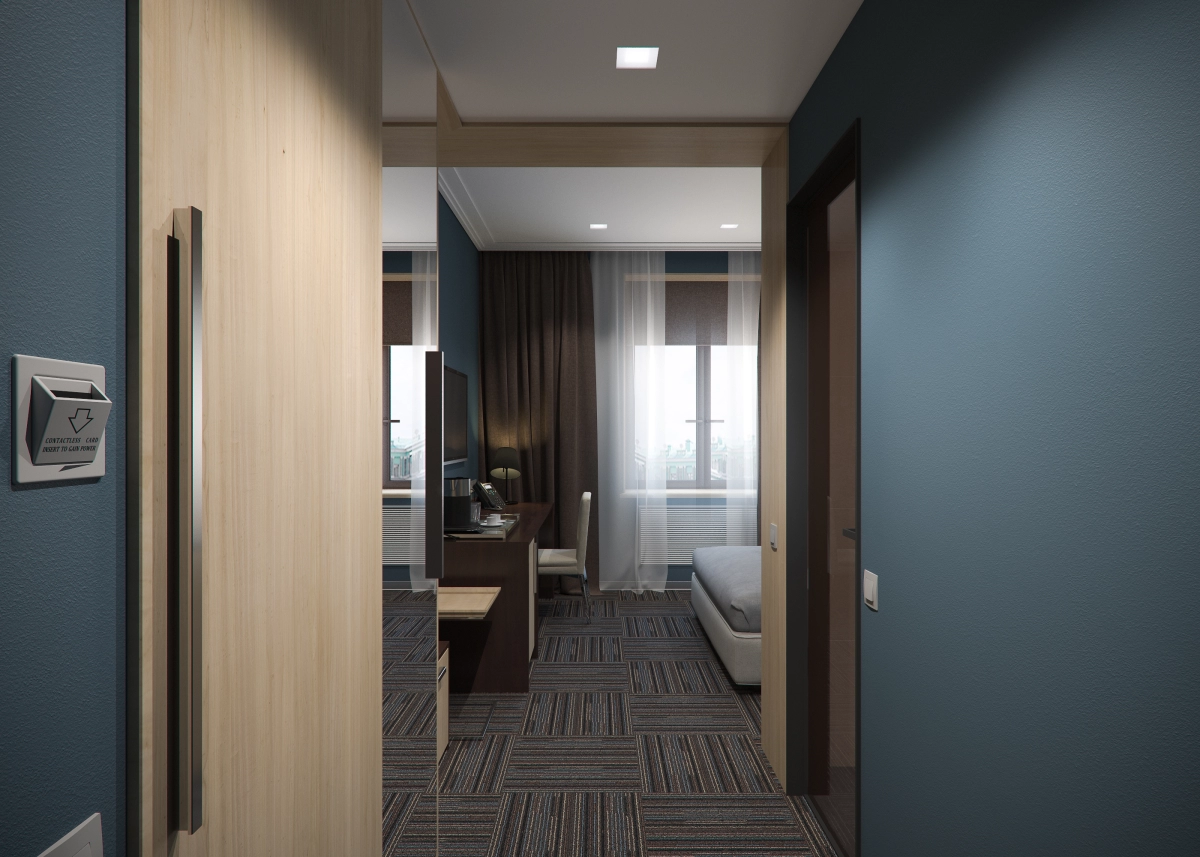
Room Standart - Hall
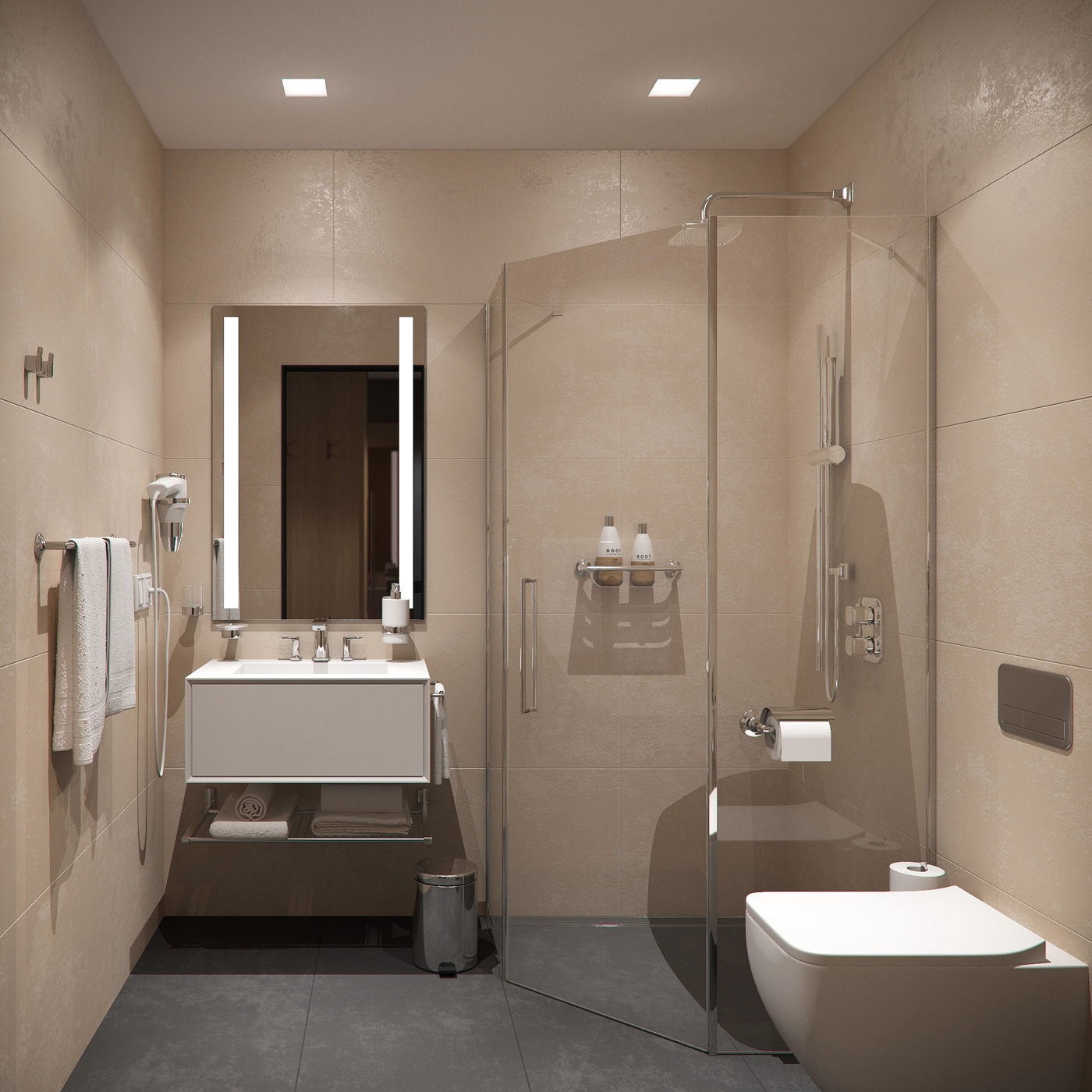
Room Standart - Bathroom

Room Standart - Bathroom
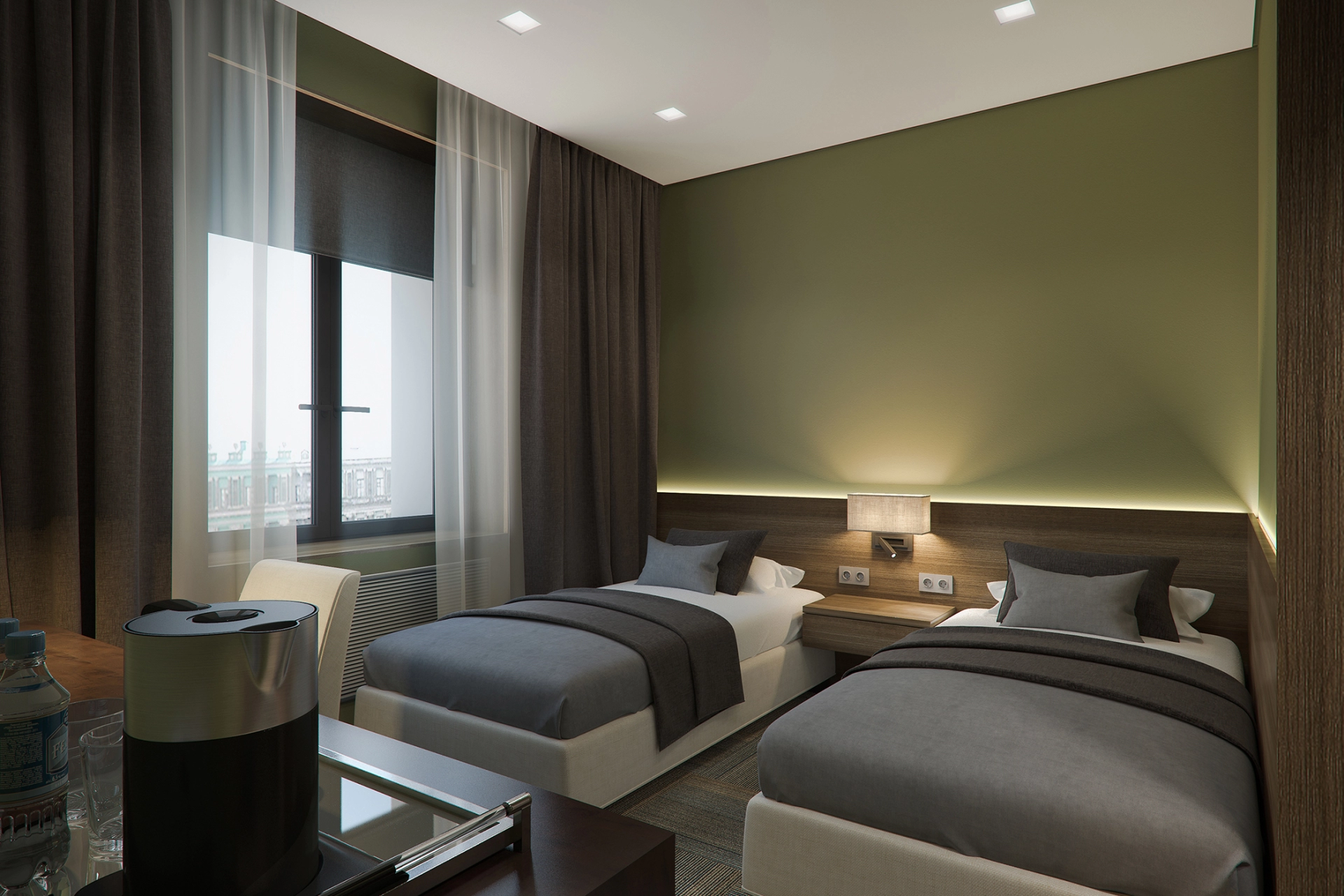
Room Standart - Bedroom
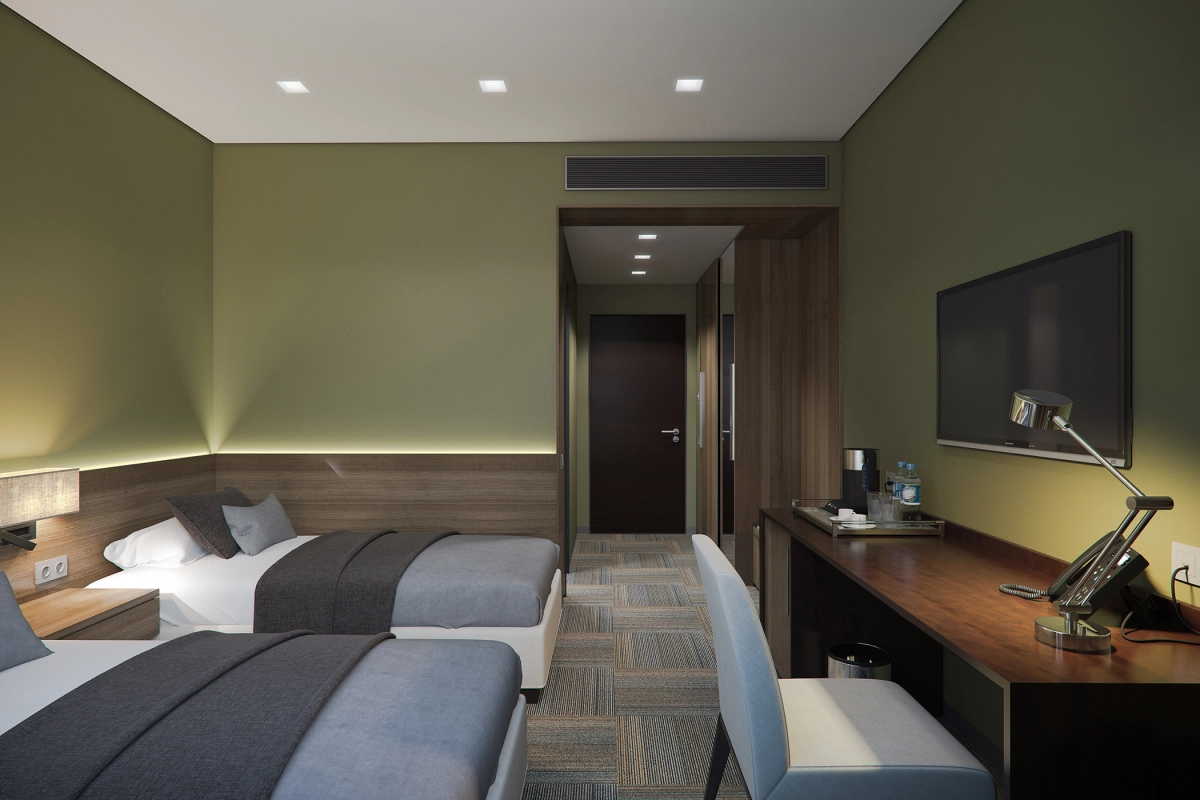
Room Standart - Bedroom
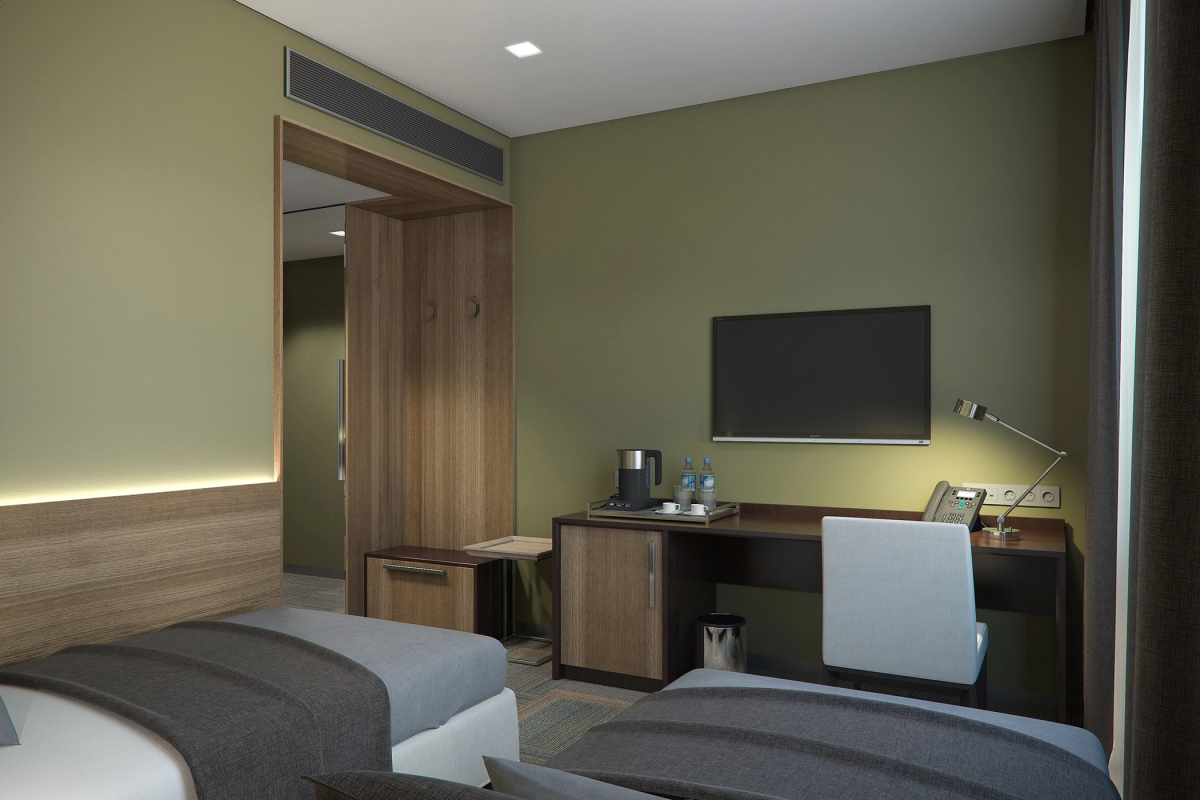
Room Standart - Bedroom
Authors:
Aghasi Kntekhtsyan – Project Management, Interior design
Rafael Bostanjyan – Interior design
Aleksandra Rozhko – Furniture, fixtures, and equipment
Vadim Tishenko – Branding
Vahagn Ayvazyan – Technical Documentation
Sergio Sforza – Visualizations
Authors:
Aghasi Kntekhtsyan – Project Management, Interior design
Rafael Bostanjyan – Interior design
Aleksandra Rozhko – Furniture, fixtures, and equipment
Vadim Tishenko – Branding
Vahagn Ayvazyan – Technical Documentation
Sergio Sforza – Visualizations

