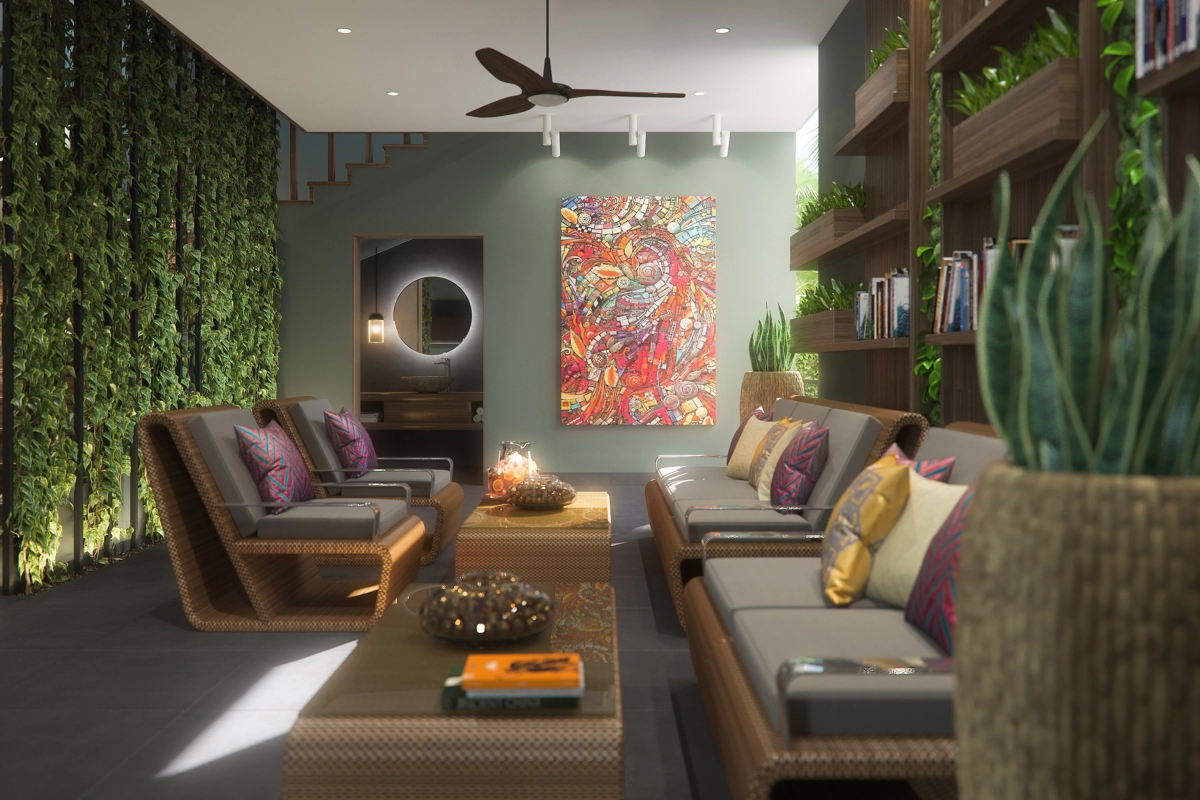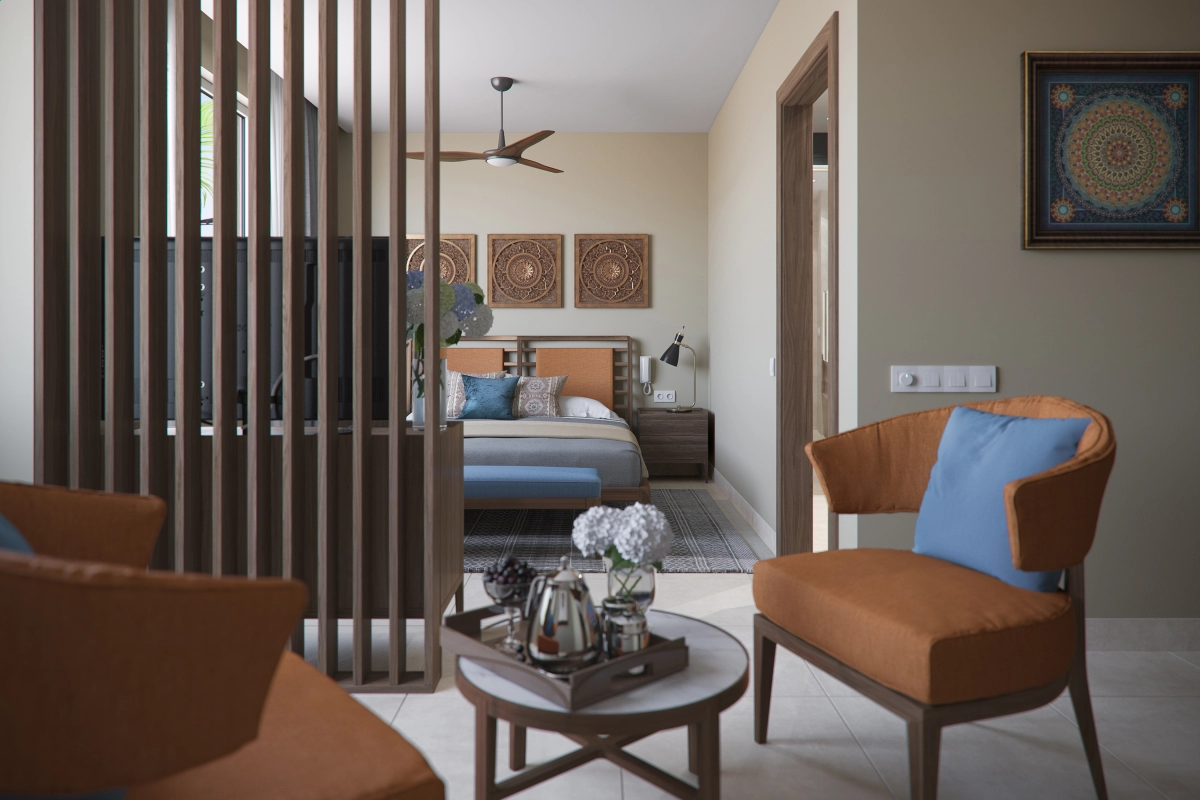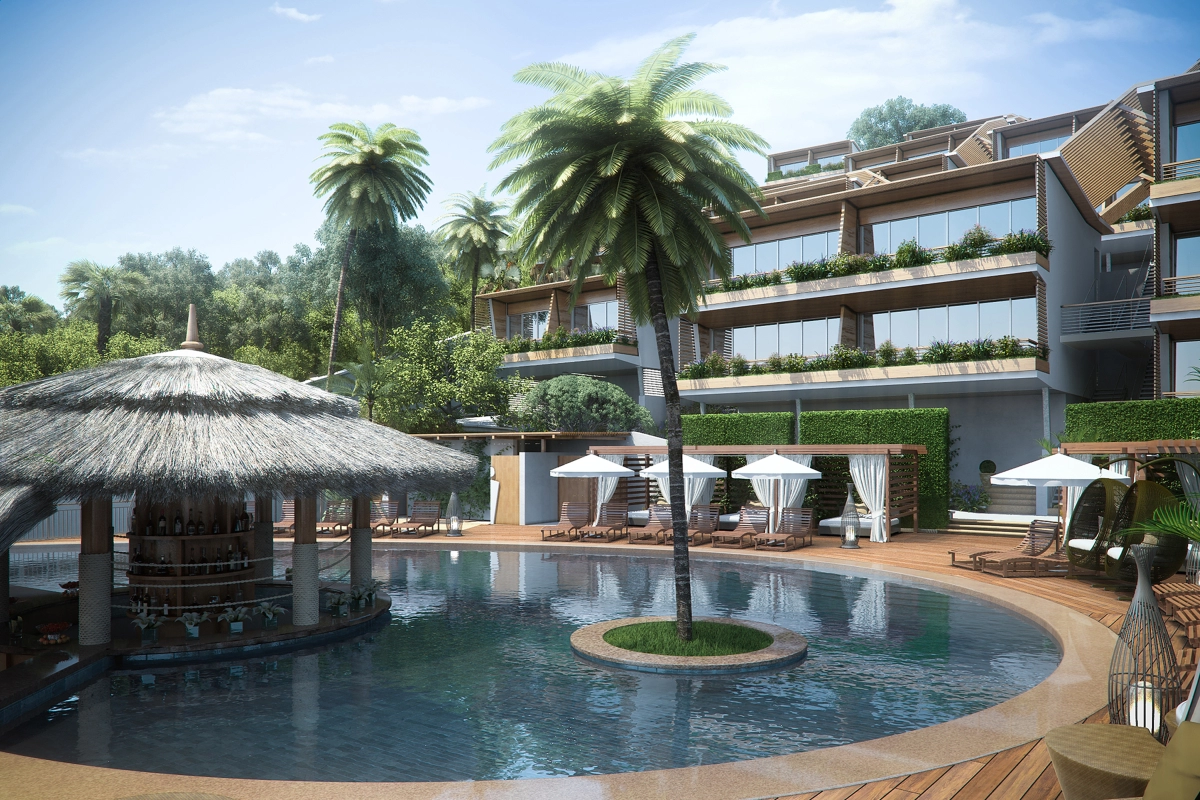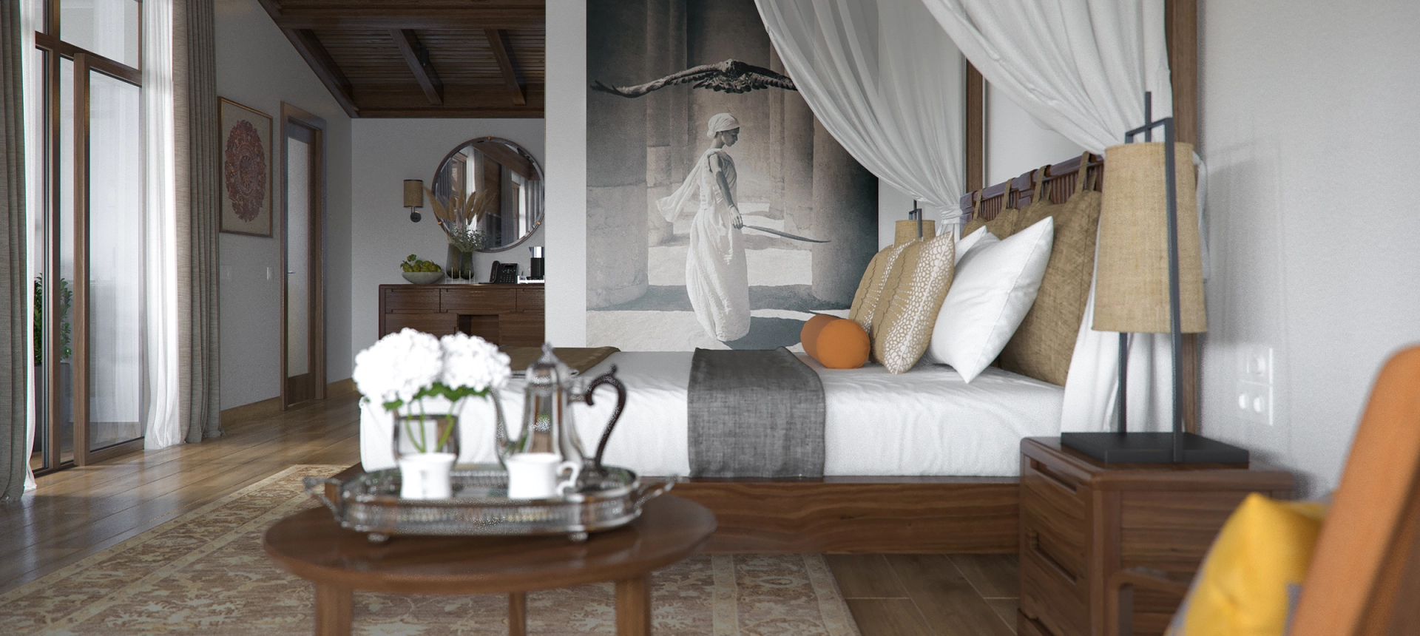
Hotel in Goa
‐ Top floor
Location: Mandrem, Goa, India
Year of development: 2019
Total area: 118m2
Developed:
‐ Interior Design;
‐ Furniture, fixtures, and equipment.
Hotel in Goa – Top floor
Location: Location
Year of development: 2019
Total area: 118m2
As part of the works for the Hotel in Goa, we had the opportunity to fully develop the design solution and the interior of the hotel’s upper level. Our studio was involved in above mentioned works after the previous contractor failed to do his job.
Since we were working on a general improvements of the interior for the first two floors of the hotel, we decided to decorate them in a modern-tropical style. Accordingly, we had to keep the third floor in harmony with previous two. With complete freedom of action, we developed the chosen style further, demonstrating what the hotel could look like, if it was originally created in the frames of our concept.
The design solution provided all six rooms with terraced balconies with beautiful views, complemented by ample greenery – creating the feeling of being in your own garden!
“Premium” rooms are notable for their increased area. They are equipped with a soft seating area with sofas and armchairs. In addition to the shower they also have a separate bath. One of these rooms is designed as a Bridal Suite. It is provided with a panoramic glazing of the bathroom with a beautiful view, as well as the glazing of the sleeping area on both sides – overlooking the private garden, which is set on the terrace. Having excellent views specifications, the project takes into account the complete privacy of the guests – everything that happens in the bathroom and bedroom stays completely hidden from prying eyes.
The presented project was fully developed and equipped by the Studio, while the rest of the rooms and spaces of the hotel were only further developed and harmonized with the general style: https://zelyoni.com/portfolio/hotel-in-goa/
As part of the works for the Hotel in Goa, we had the opportunity to fully develop the design solution and the interior of the hotel’s upper level. Our studio was involved in above mentioned works after the previous contractor failed to do his job.
Since we were working on a general improvements of the interior for the first two floors of the hotel, we decided to decorate them in a modern-tropical style. Accordingly, we had to keep the third floor in harmony with previous two. With complete freedom of action, we developed the chosen style further, demonstrating what the hotel could look like, if it was originally created in the frames of our concept.
The design solution provided all six rooms with terraced balconies with beautiful views, complemented by ample greenery – creating the feeling of being in your own garden!
“Premium” rooms are notable for their increased area. They are equipped with a soft seating area with sofas and armchairs. In addition to the shower they also have a separate bath. One of these rooms is designed as a Bridal Suite. It is provided with a panoramic glazing of the bathroom with a beautiful view, as well as the glazing of the sleeping area on both sides – overlooking the private garden, which is set on the terrace. Having excellent views specifications, the project takes into account the complete privacy of the guests – everything that happens in the bathroom and bedroom stays completely hidden from prying eyes.
The presented project was fully developed and equipped by the Studio, while the rest of the rooms and spaces of the hotel were only further developed and harmonized with the general style: https://zelyoni.com/portfolio/hotel-in-goa/
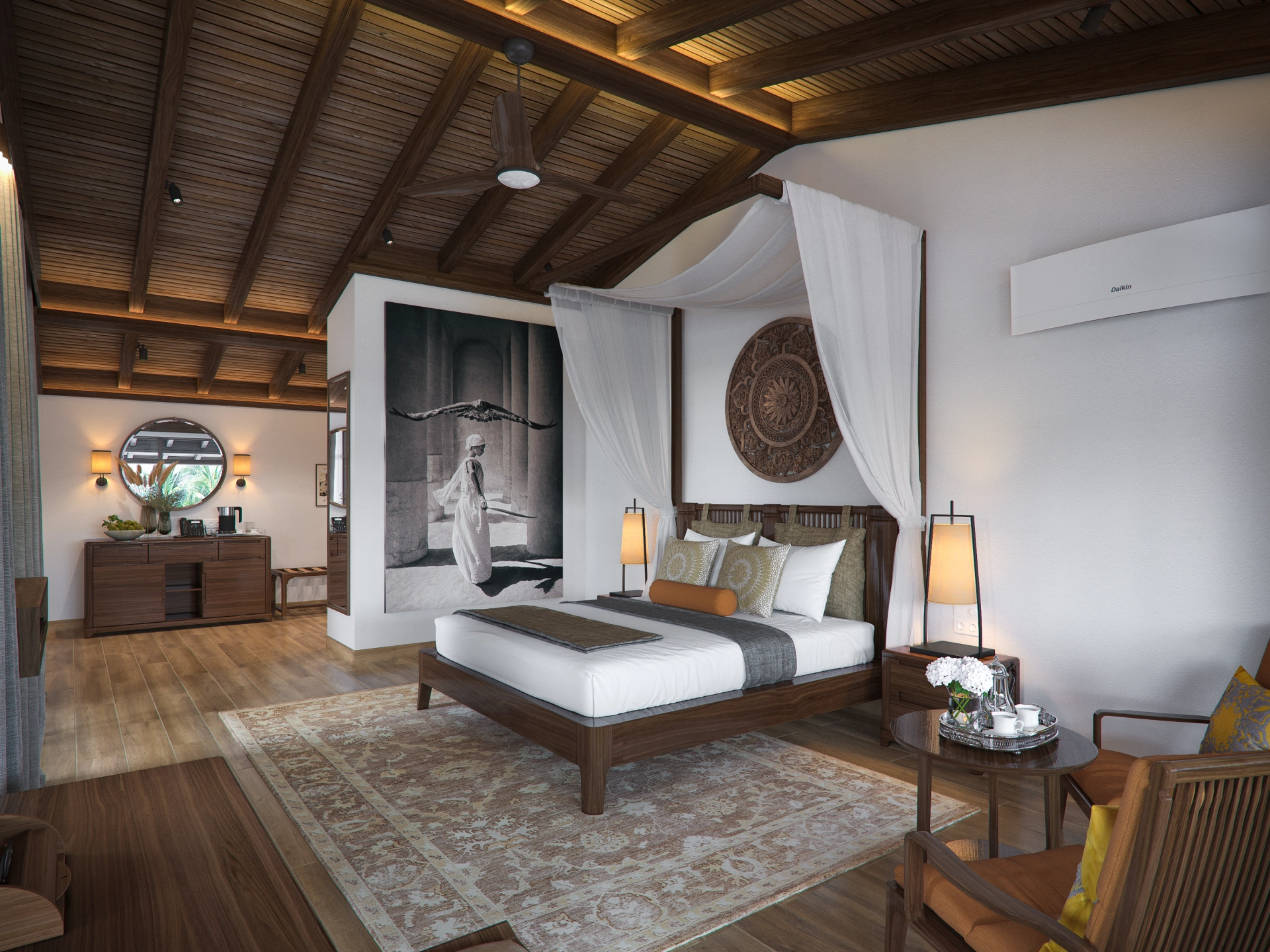
Sleeping area
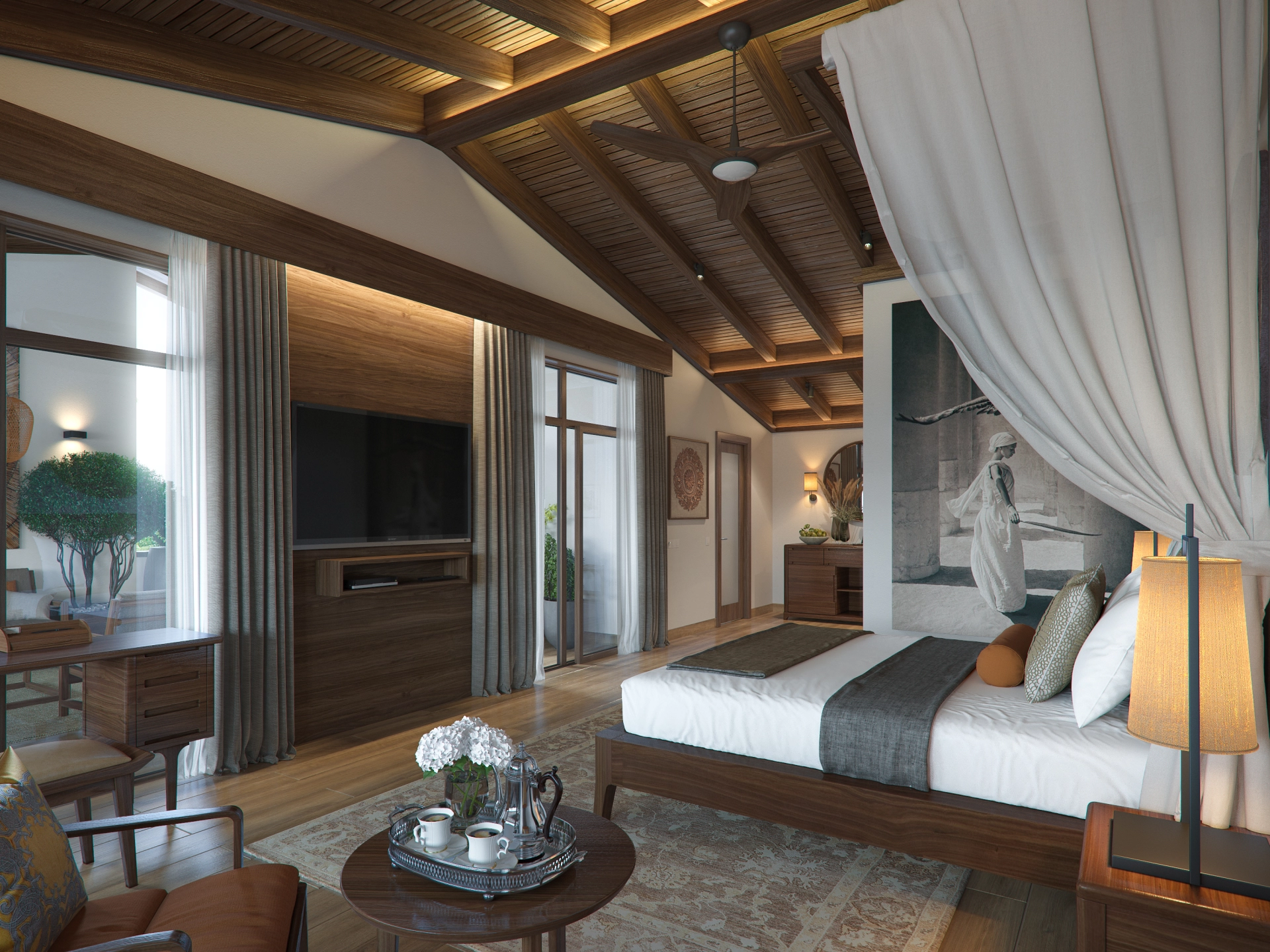
Sleeping area
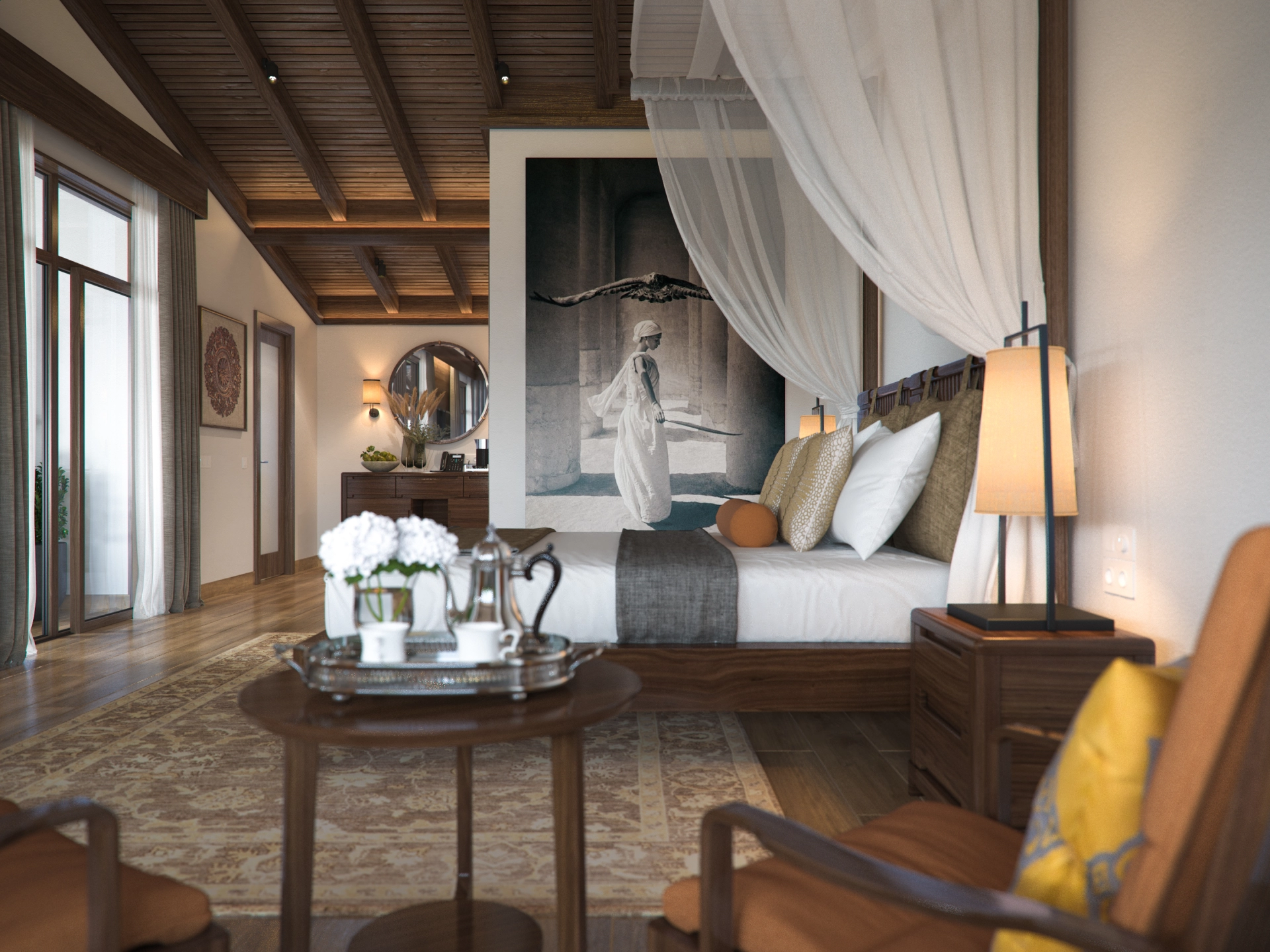
Sleeping area
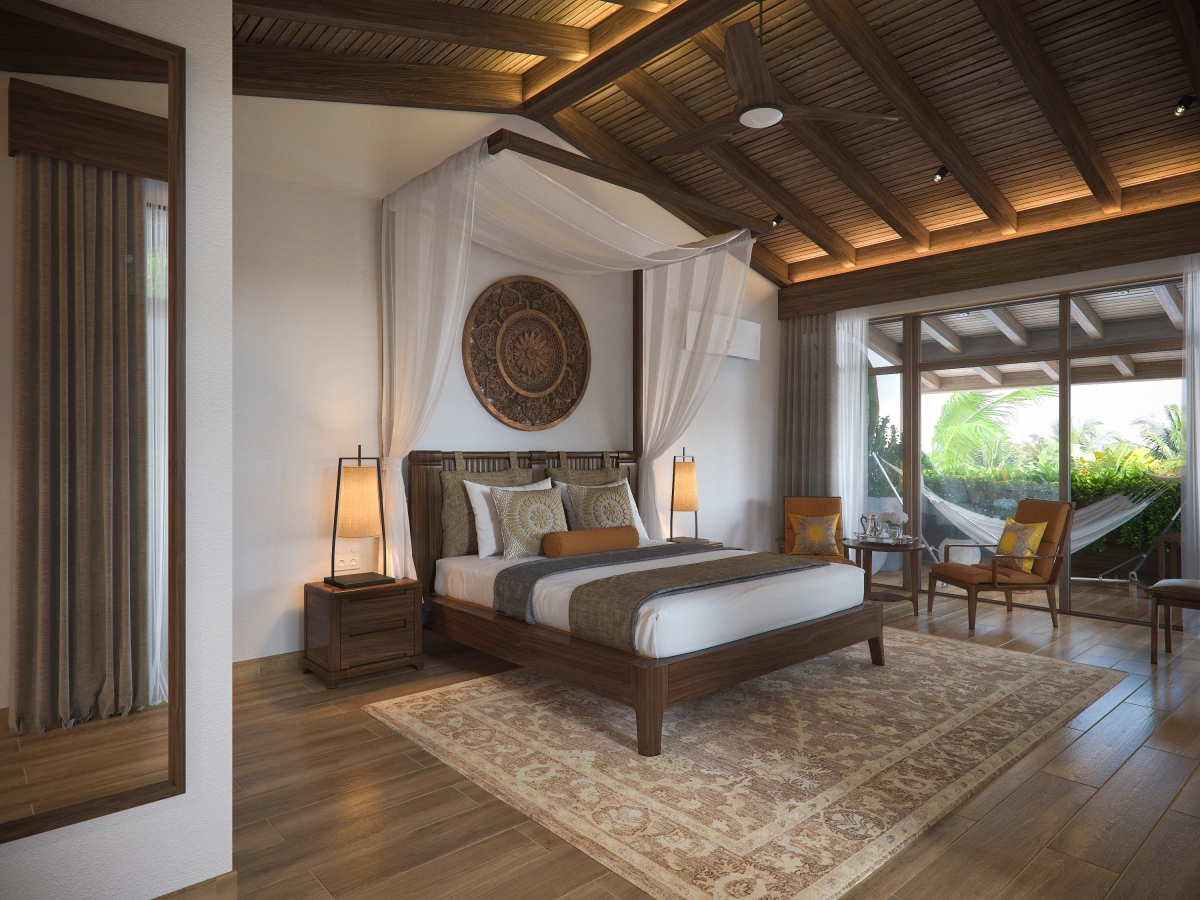
Sleeping area
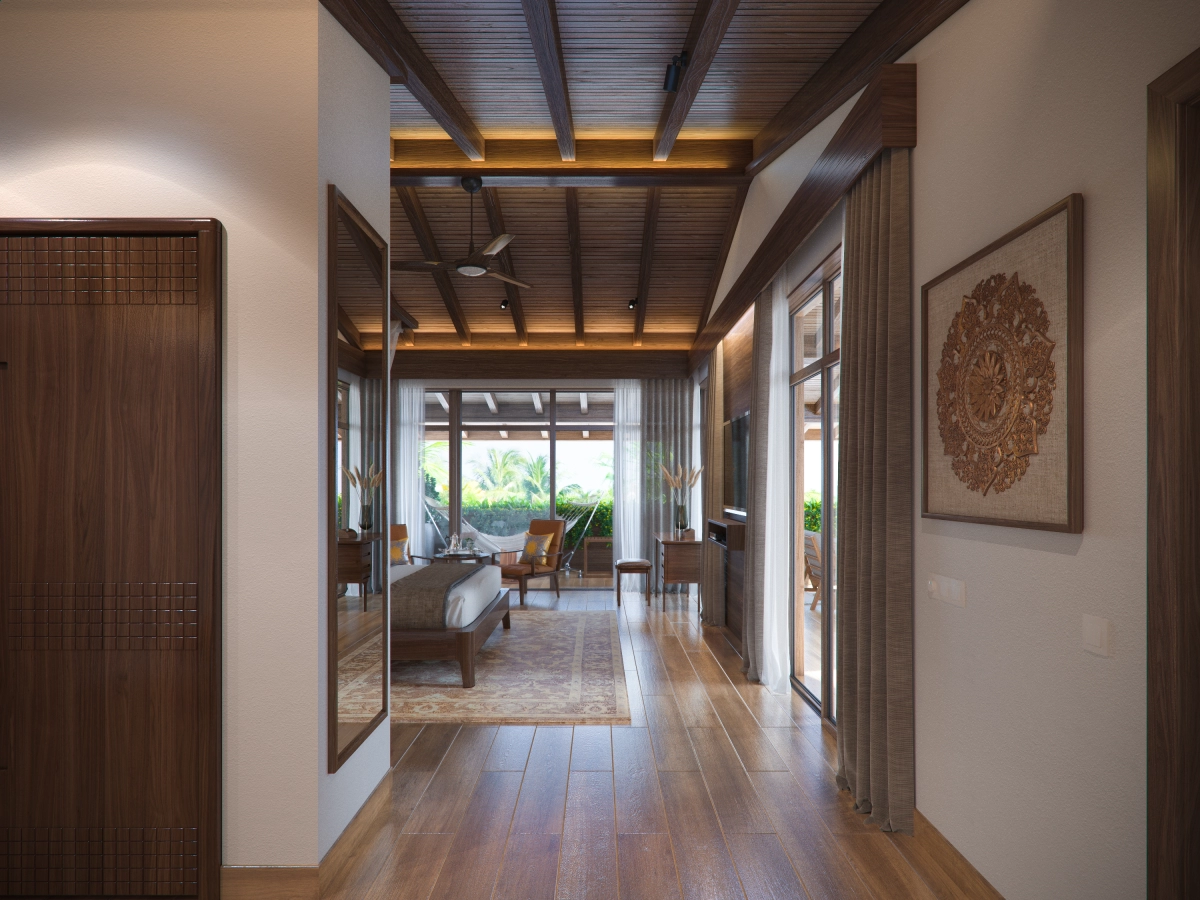
Passage to the Sleeping area
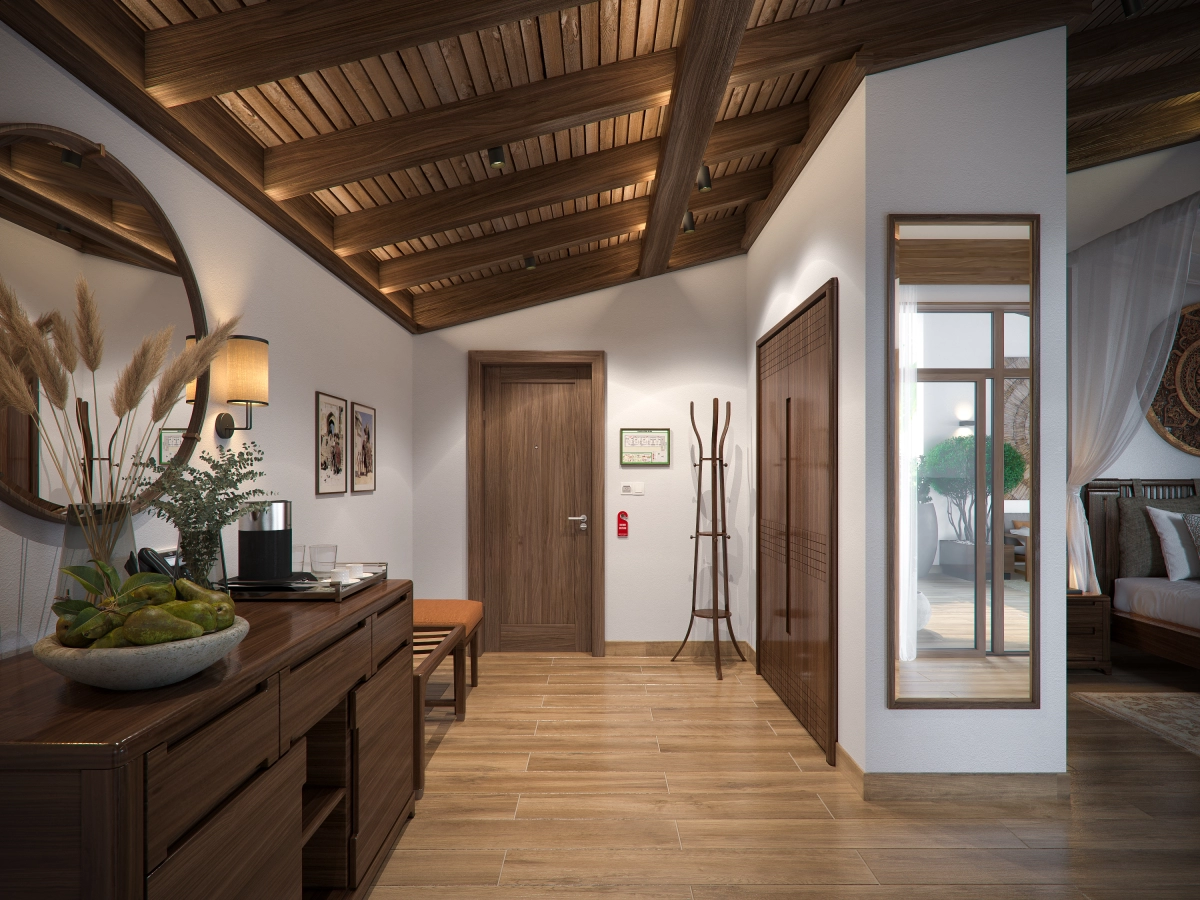
Hallway

Hallway
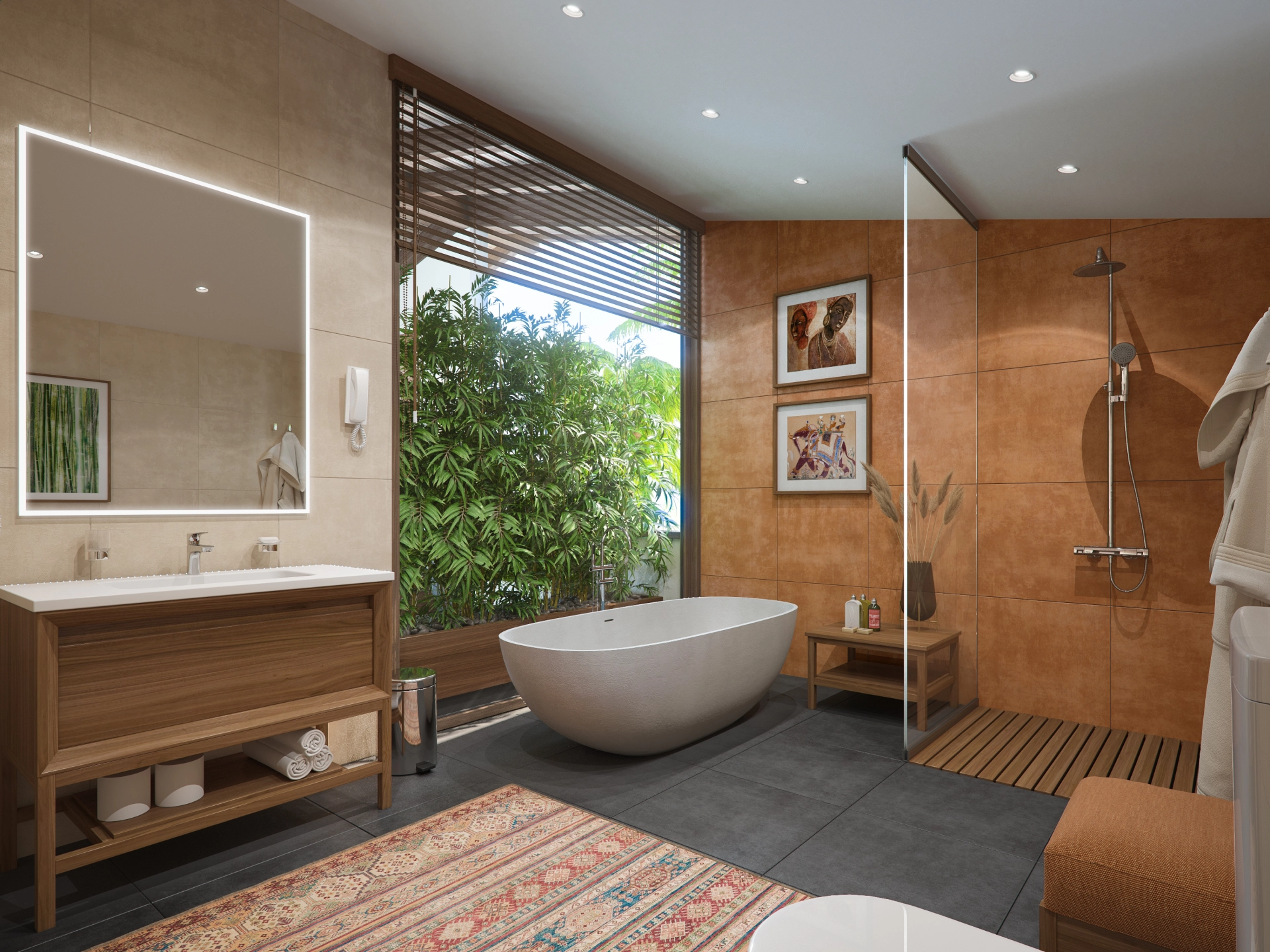
Bathroom
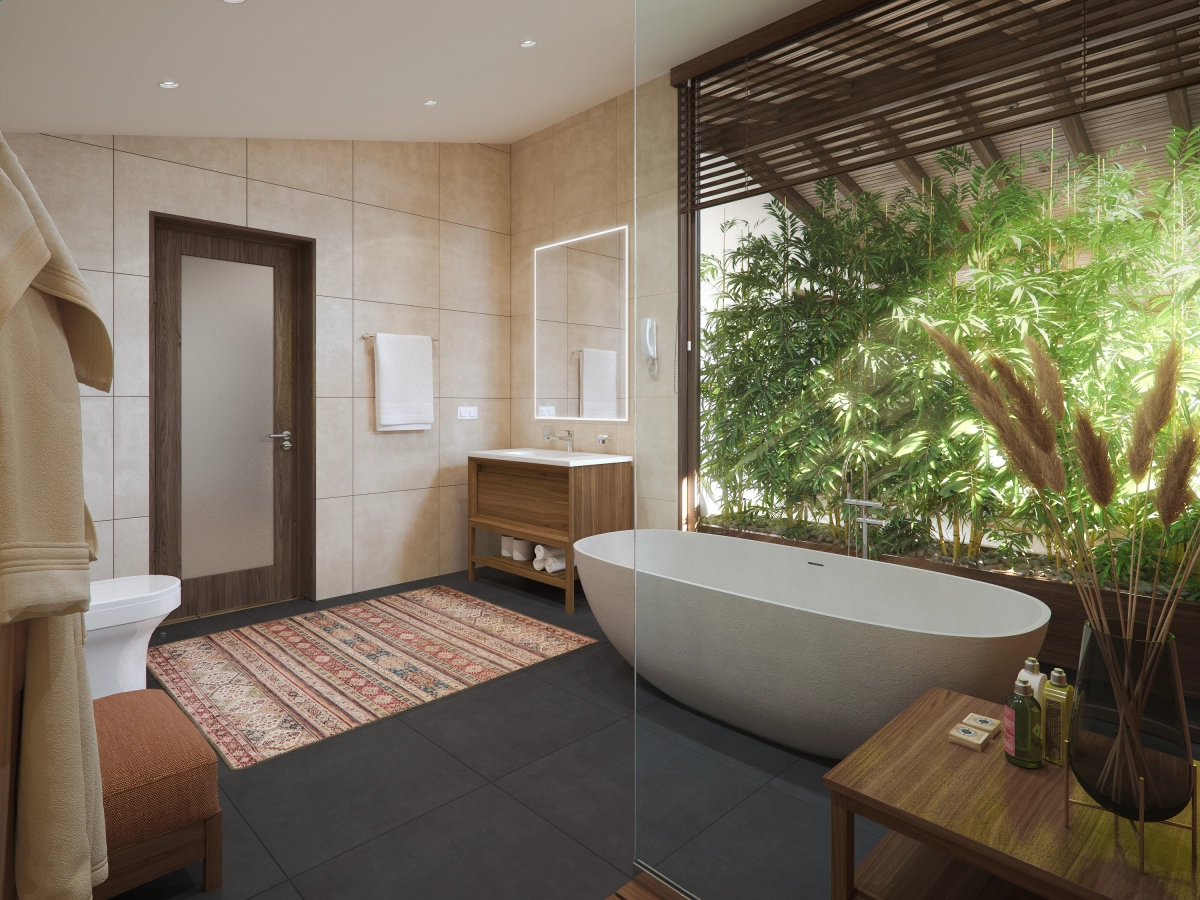
Bathroom
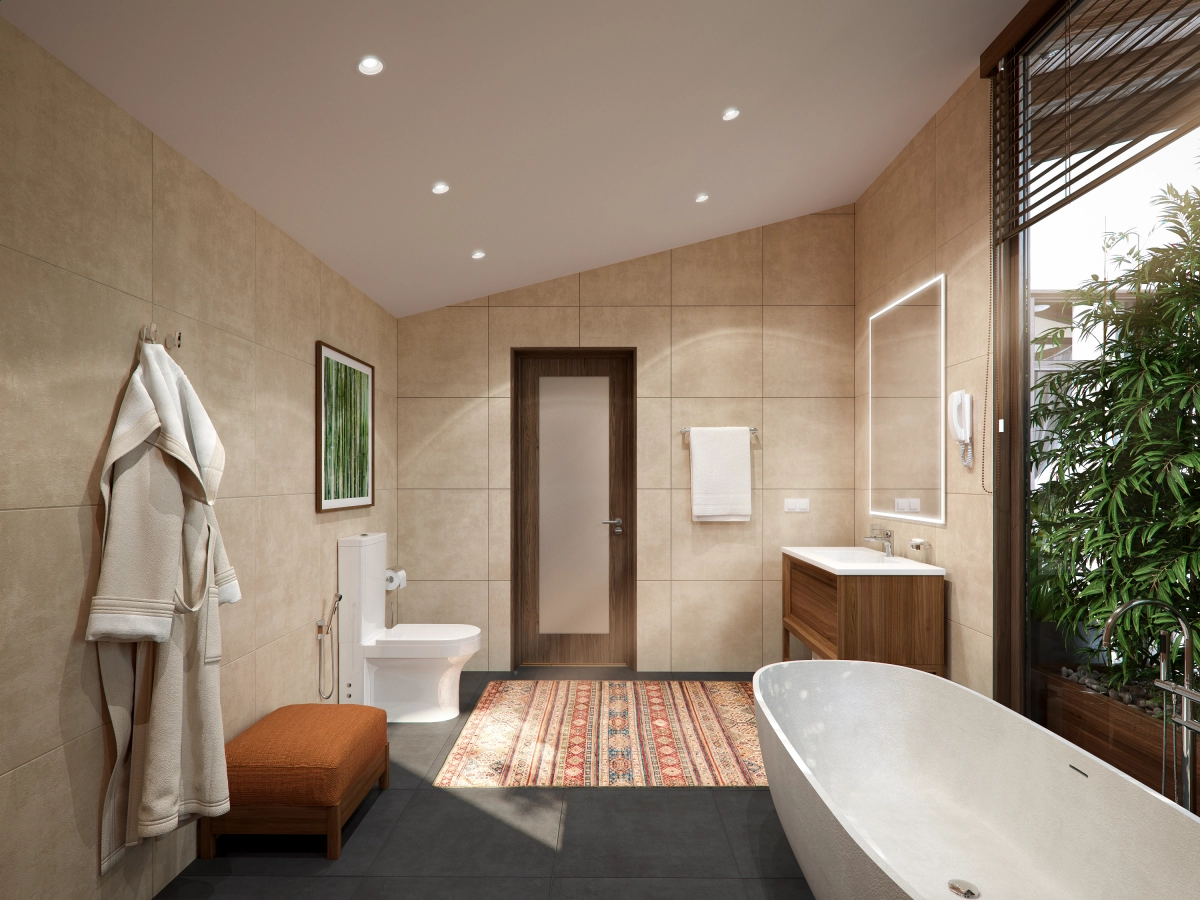
Bathroom
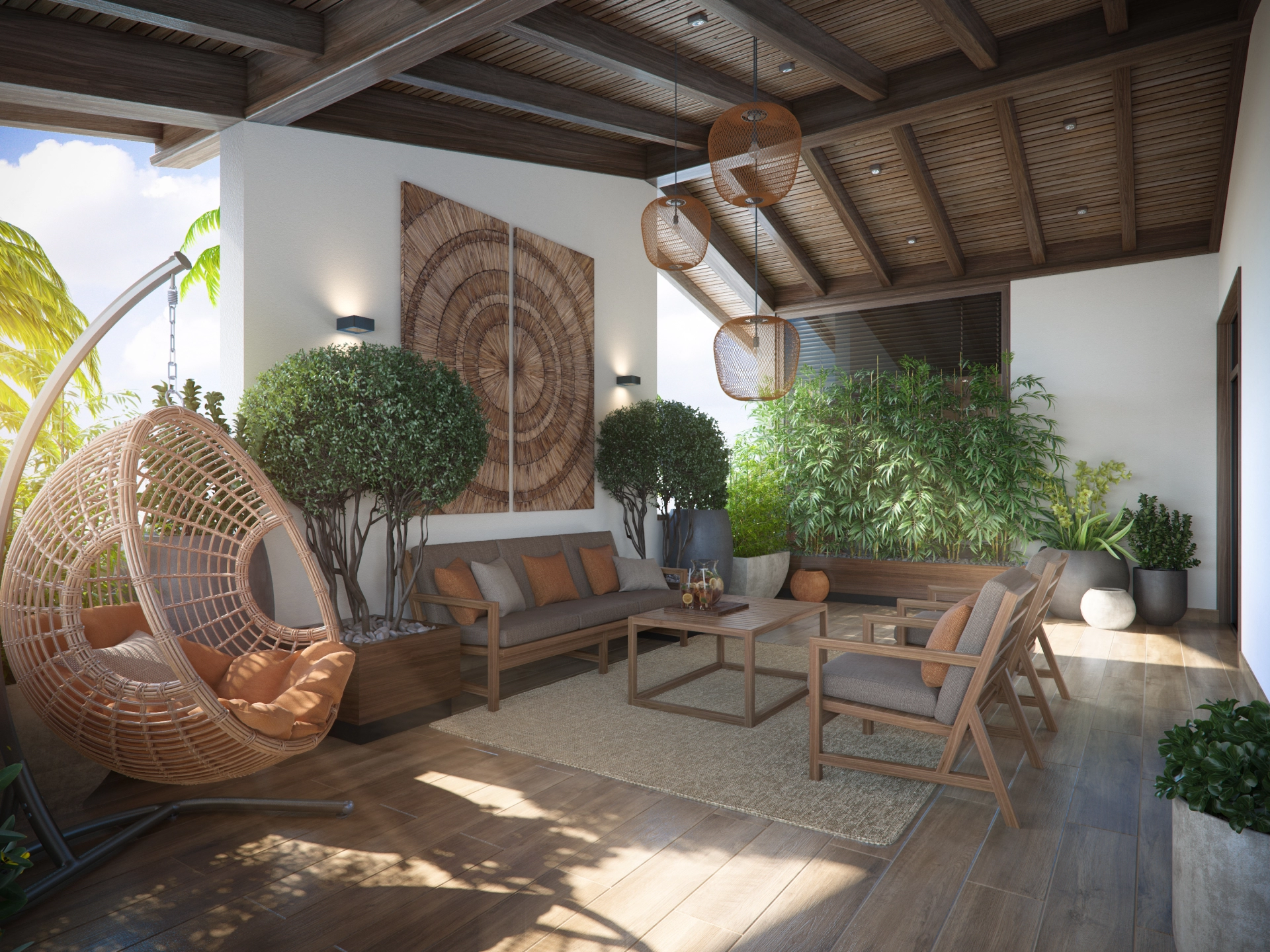
Terrace
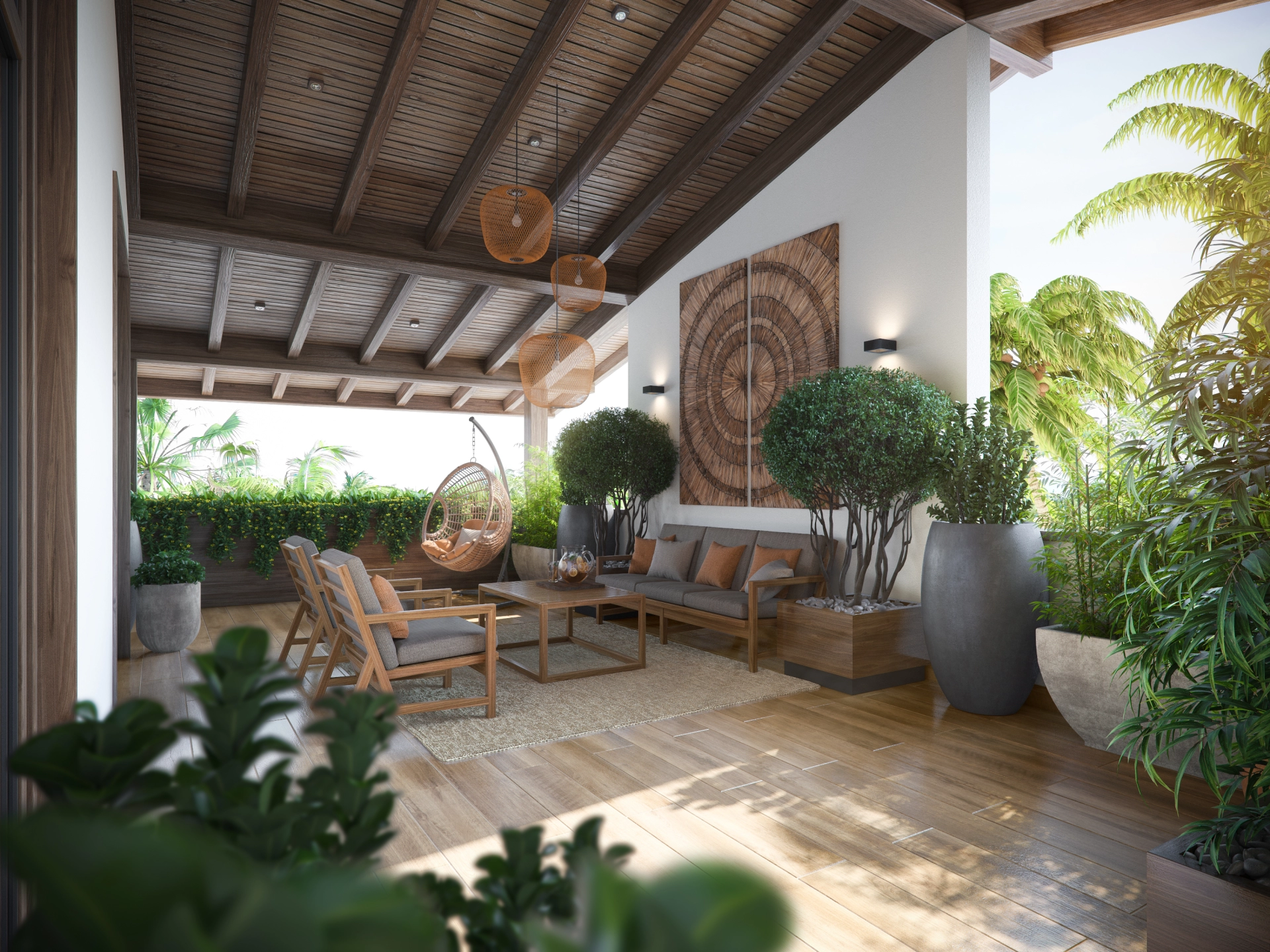
Terrace
Evening Illumination
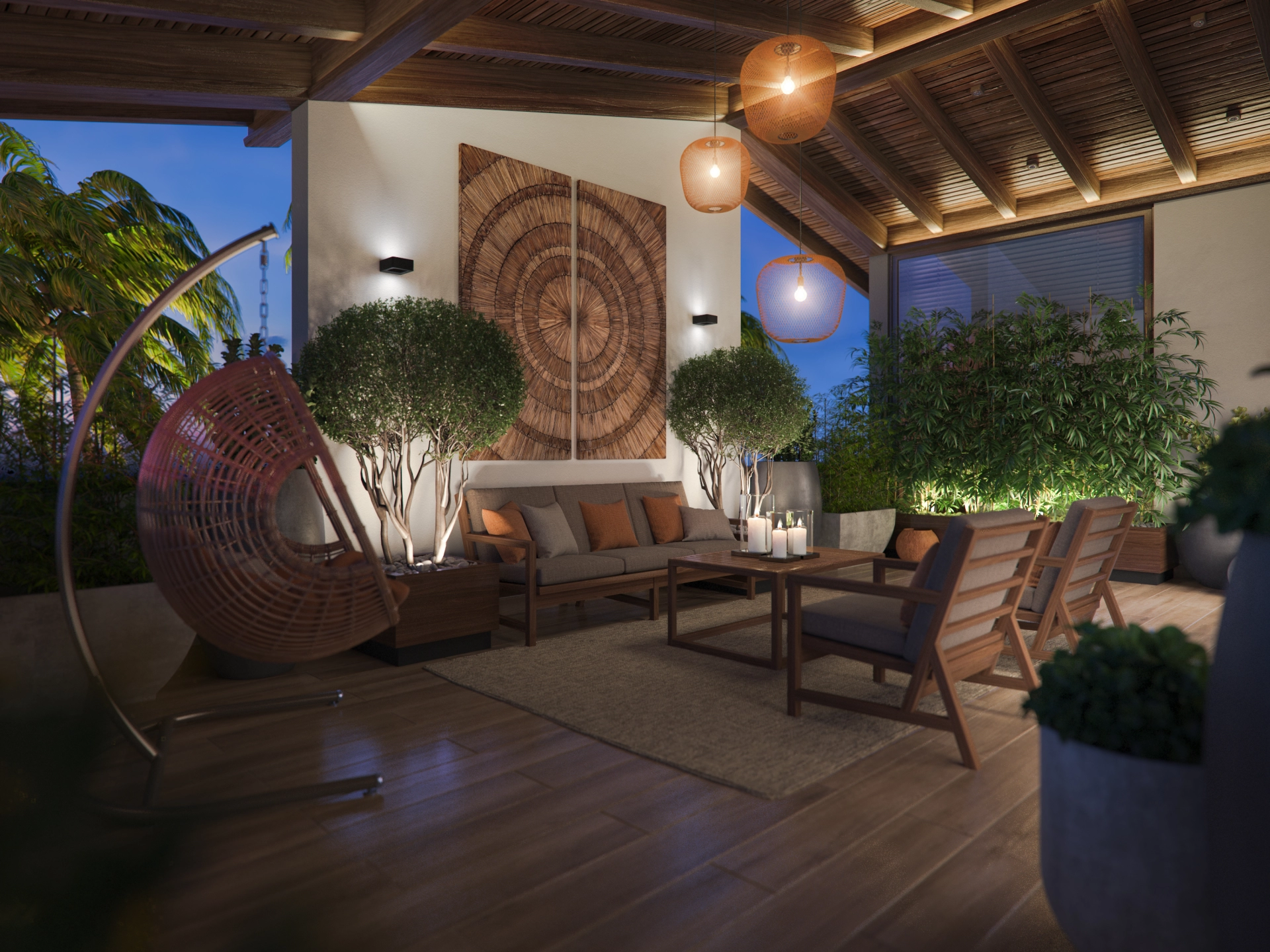
Terrace - illumination
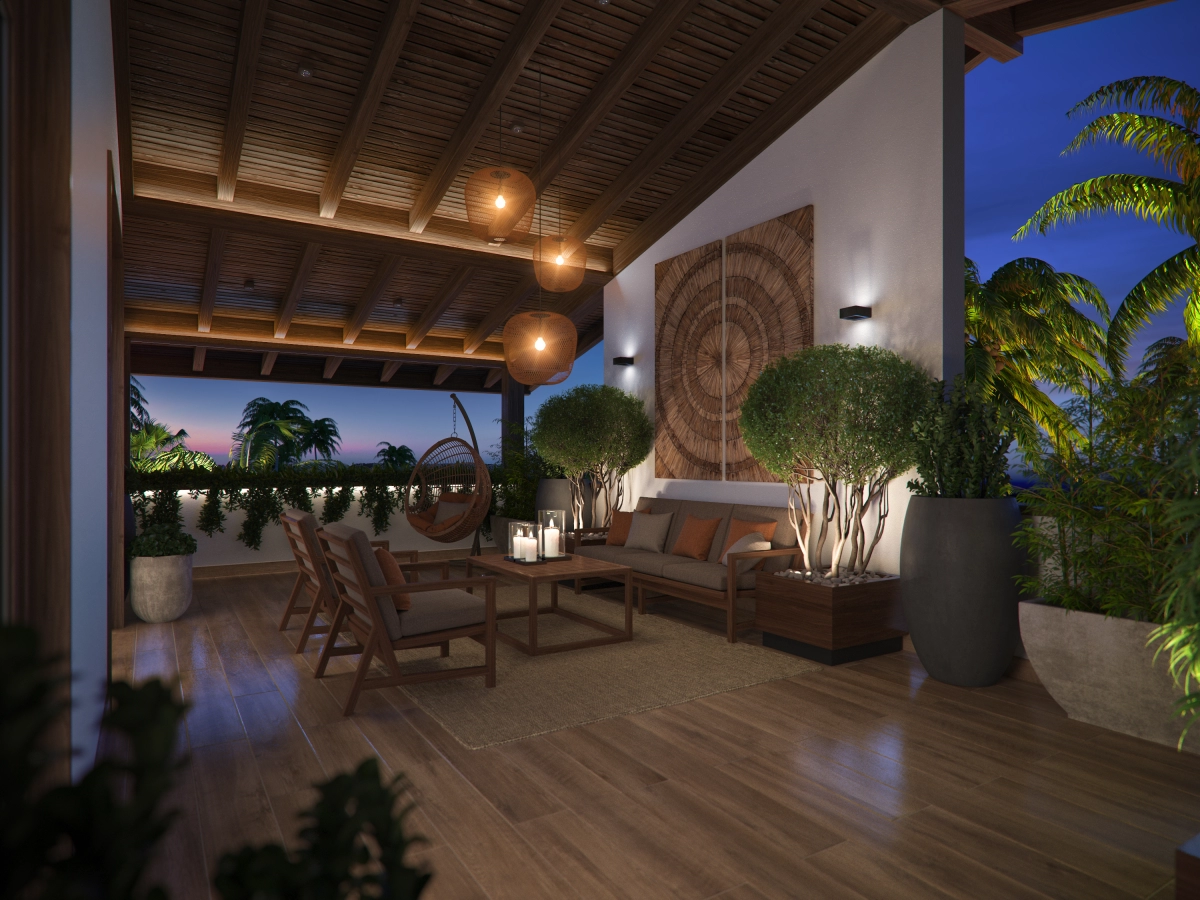
Terrace - illumination
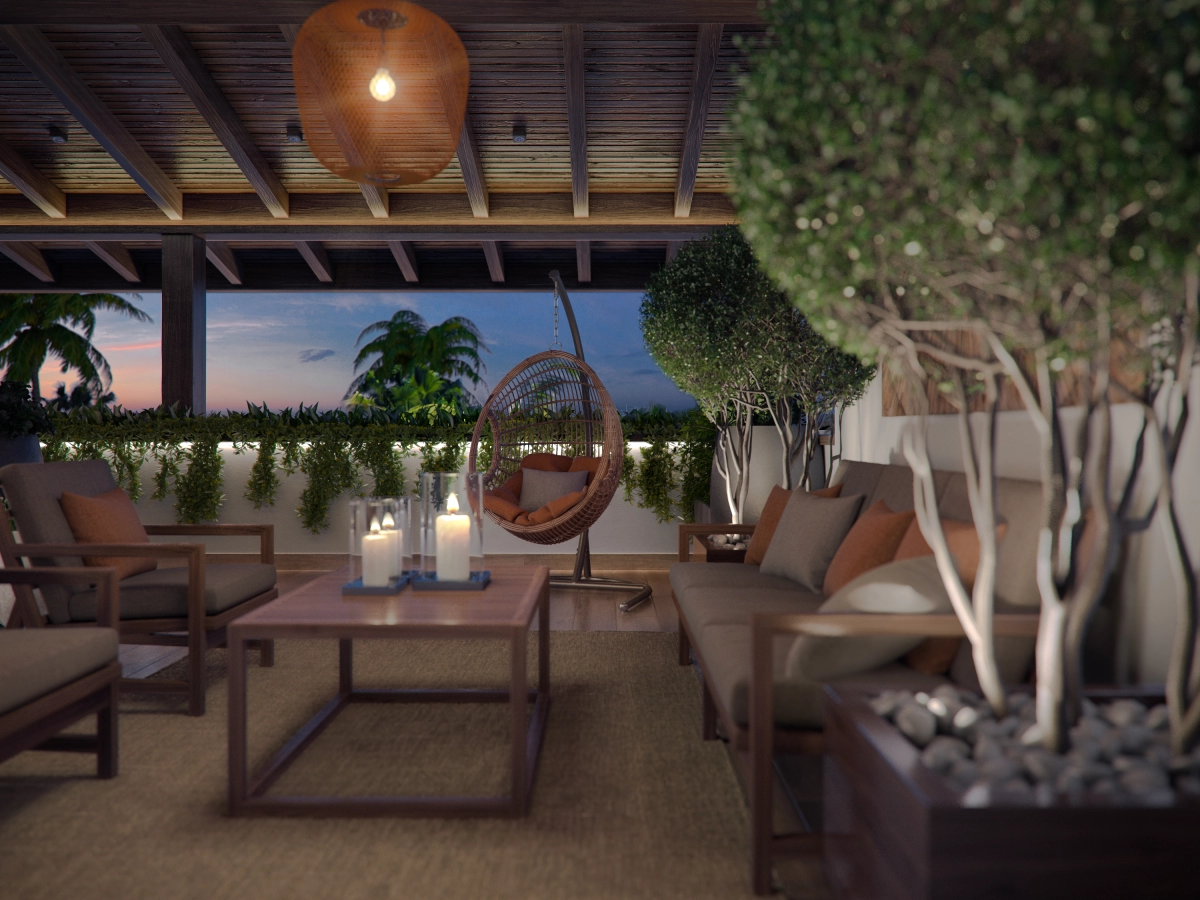
Terrace - illumination
Authors:
Agasi Kntekhtsyan — Project Manager / Interior Design
Alexandra Rozhko — Interior Design and Equipment (FF&E)
Vahagn Ayvazyan — Technical and Working Documentation
Ruben Mirakyan — Project Manager
Sergio Sforza — Visualizations
Authors:
Agasi Kntekhtsyan — Project Manager / Interior Design
Alexandra Rozhko — Interior Design and Equipment (FF&E)
Vahagn Ayvazyan — Technical and Working Documentation
Ruben Mirakyan — Project Manager
Sergio Sforza — Visualizations

