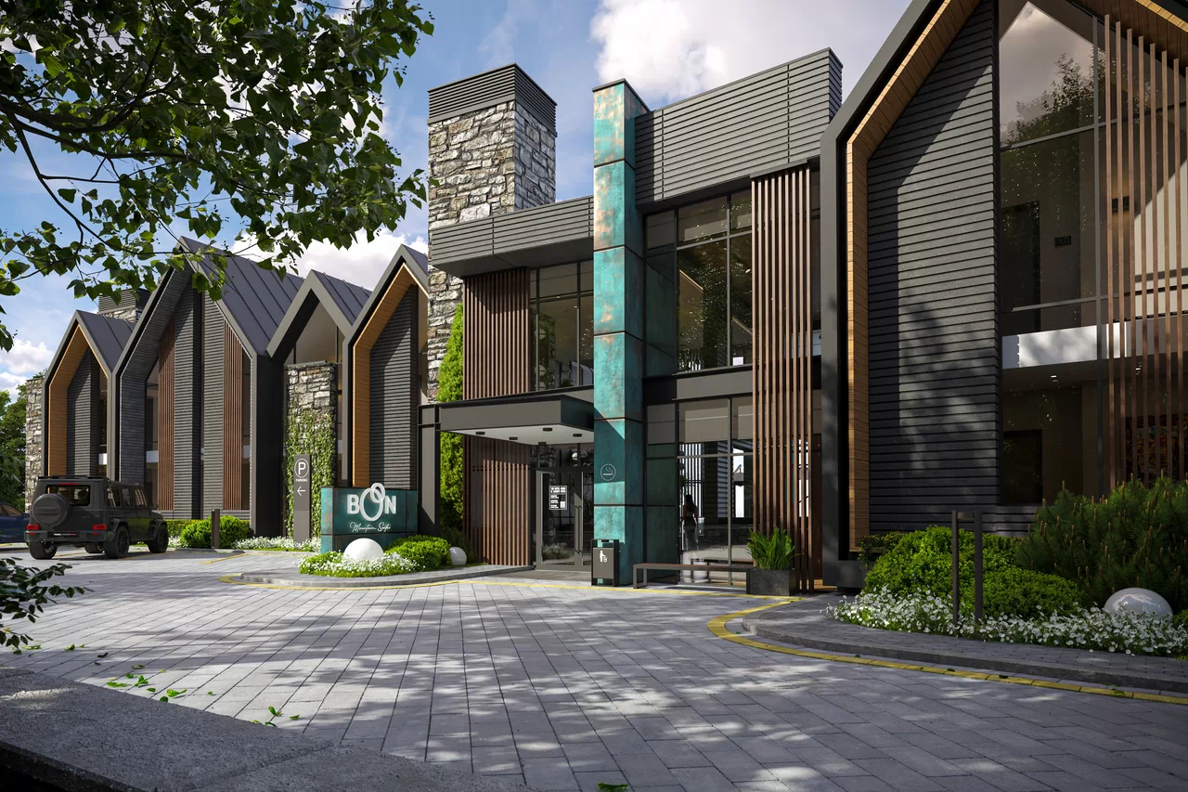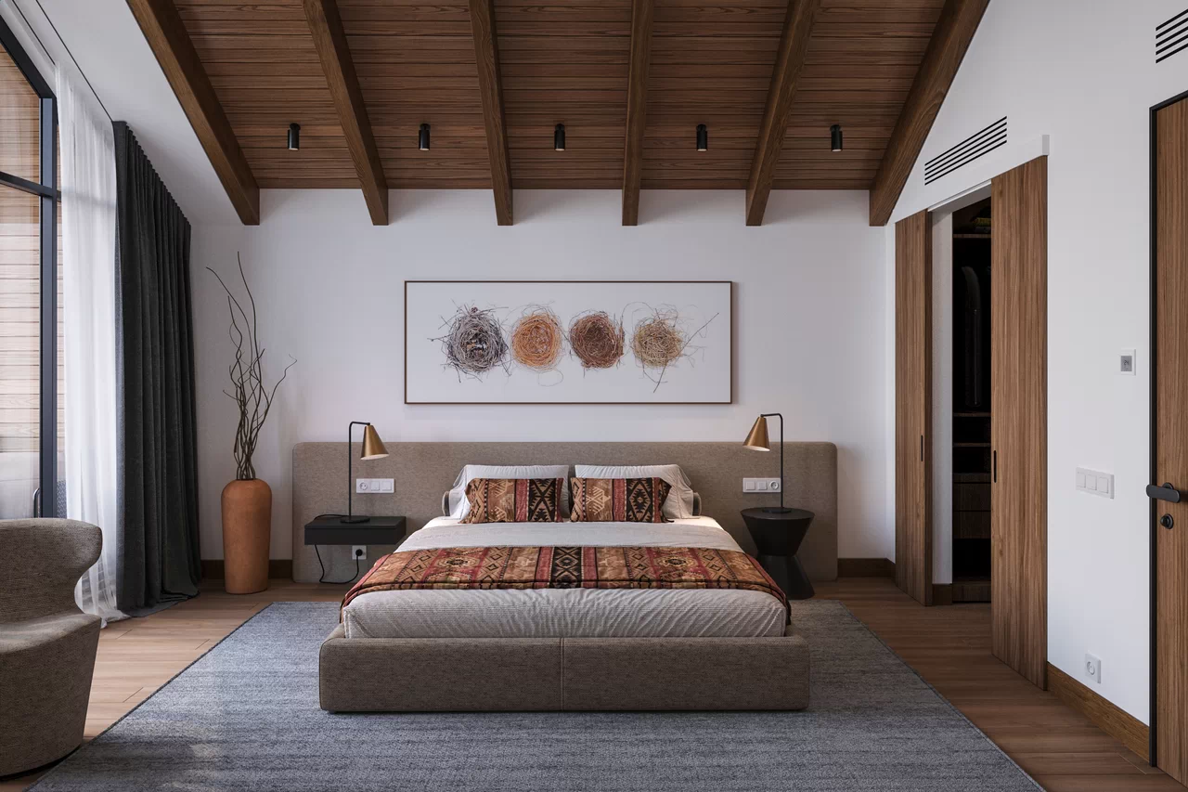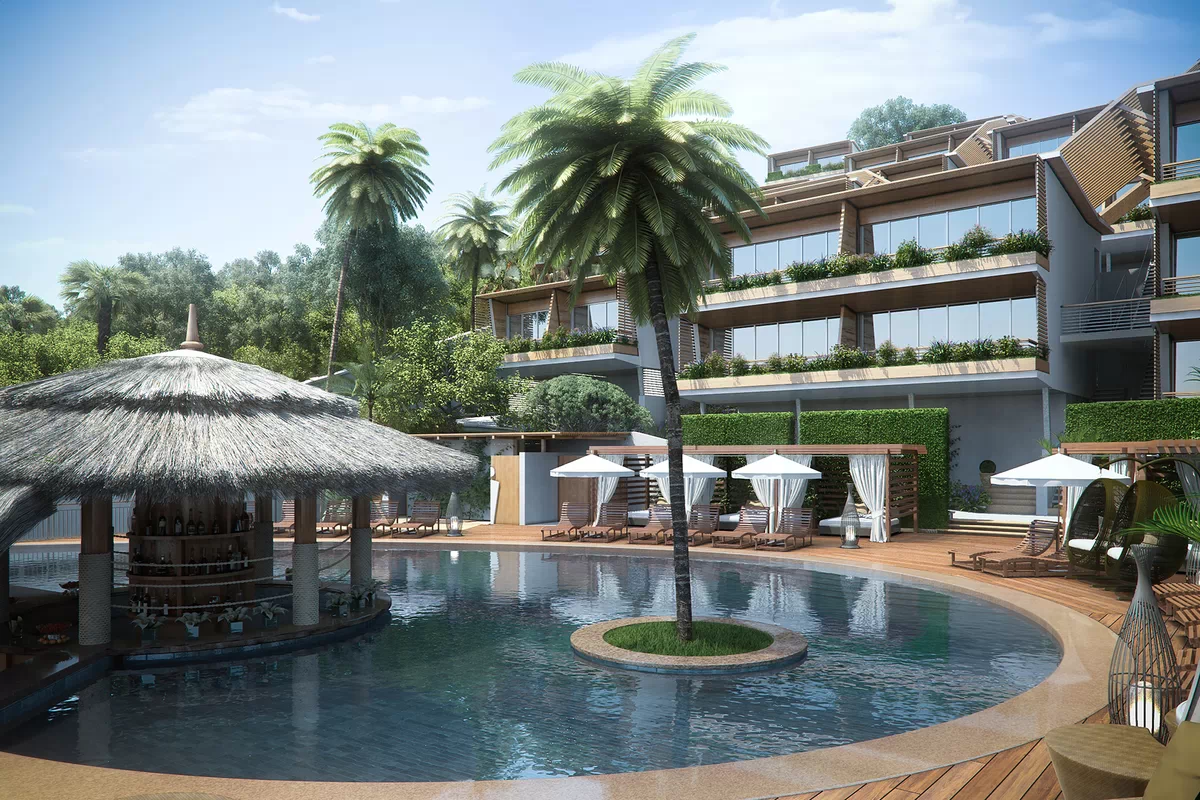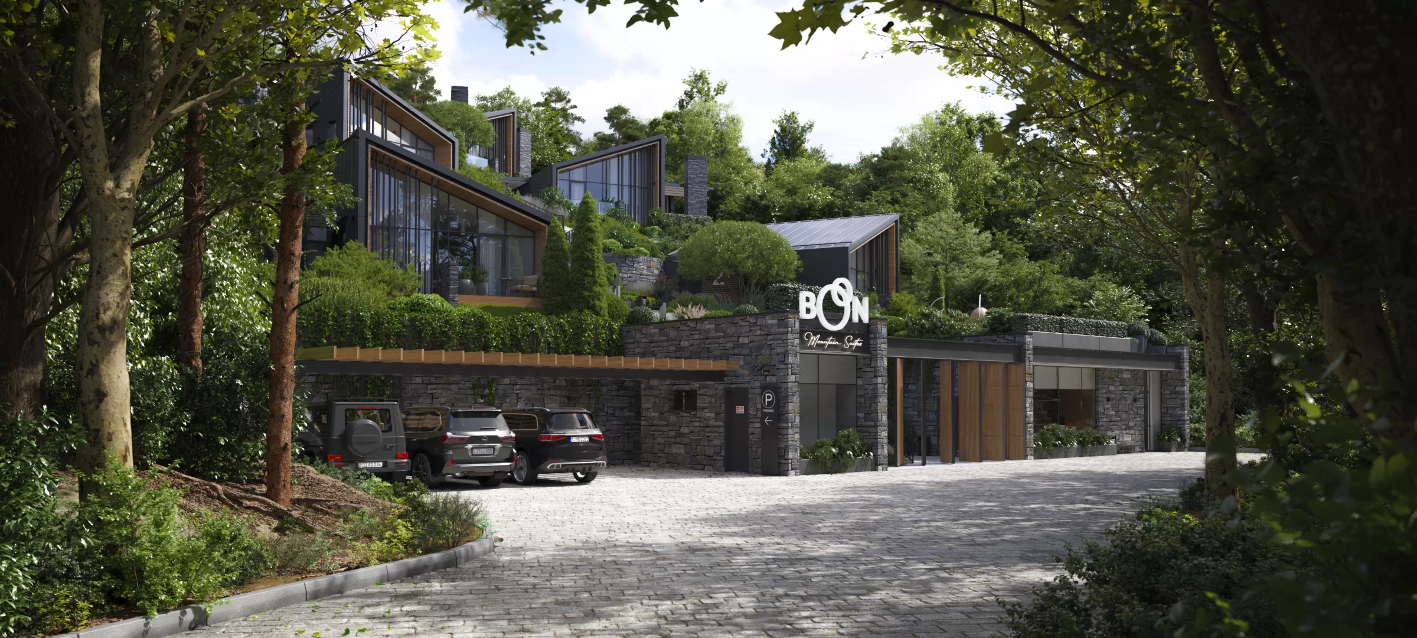
BOON Hotel
Location: Dilijan, Armenia
Year of Development: 2025
Site Area: 3750m2
Hotel Area: 1480m2
Developed:
‐ Architectural design;
‐ Landscaping;
‐ Architectural lighting;
‐ Furnishings and equipment (FF&E).
BOON Hotel
Location: Dilijan, Armenia
Year of Development: 2025
Site Area: 3750m2
Hotel Area: 1480m2
BOON Aparthotel represents the second iteration and evolution of the BOON hospitality complex, whose initial concept was developed by our studio last year: https://sevenviews.com/projects/boon-hotel/
The updated project envisions a complex comprising ten standalone residences, a reception area, and an administrative-technical block strategically positioned on a mountain slope between Khorurdneri and Myasnikyan streets in Dilijan.
The selected plot features a significant slope (averaging 28 degrees), presenting specific implementation challenges. However, this is counterbalanced by the opportunity to provide a high level of privacy for guests and exceptional panoramic views for each residence. The core design elements enhance these characteristics, striking a balance between privacy and the interconnectedness of all structures within the complex.
Each residence is thoughtfully equipped to ensure a comfortable stay in nature, offering a spacious living area with a lounge zone and dining table for 4 to 6 guests, a fully equipped kitchen, a terrace, and a private outdoor BBQ area.
The complex’s main entrance is at the site’s lowest point, on Myasnikyan Street, with all guest residences on the slope above it. Connectivity is achieved through a pedestrian pathway featuring staircases and dedicated entrances to each residence. The path extends to the upper boundary of the site, reaching Khorurdneri Street, where the primary parking area for guests is located. An additional parking space is available at the lower part of the slope near the entrance area.
The entrance enclosure comprises six large semi-transparent wooden panels framed by metal structures. Each panel is mounted on a central hinge, allowing it to rotate to any angle. During the day, the panels open to create a vast, welcoming passage, while they close to form a translucent barrier at night.
Behind the entrance area, a small courtyard offers a cozy retreat. It features a central tree with “nests,” symbolizing the name BOON, which translates to “nest” in Armenian. This element enhances the ambiance and reinforces the connection with nature.
The residences are constructed using a combination of reinforced concrete foundations and support walls and lightweight wooden structures to reduce their overall weight. The material palette includes stone cladding, natural wood, and metal. Panoramic glazing, bold geometric forms, and seamless integration into the natural landscape harmonize with the contemporary European minimalist aesthetic.
Special attention has been given to architectural lighting and landscaping. Various lighting fixtures have been utilized throughout the site to effectively illuminate communal areas and residences while avoiding light pollution and ensuring guest comfort. The landscaping strategy is designed to enhance the guest experience with carefully selected plants that require minimal maintenance and preserve the tranquility of the environment.
BOON Aparthotel represents the second iteration and evolution of the BOON hospitality complex, whose initial concept was developed by our studio last year: https://sevenviews.com/projects/boon-hotel/
The updated project envisions a complex comprising ten standalone residences, a reception area, and an administrative-technical block strategically positioned on a mountain slope between Khorurdneri and Myasnikyan streets in Dilijan.
The selected plot features a significant slope (averaging 28 degrees), presenting specific implementation challenges. However, this is counterbalanced by the opportunity to provide a high level of privacy for guests and exceptional panoramic views for each residence. The core design elements enhance these characteristics, striking a balance between privacy and the interconnectedness of all structures within the complex.
Each residence is thoughtfully equipped to ensure a comfortable stay in nature, offering a spacious living area with a lounge zone and dining table for 4 to 6 guests, a fully equipped kitchen, a terrace, and a private outdoor BBQ area.
The complex’s main entrance is at the site’s lowest point, on Myasnikyan Street, with all guest residences on the slope above it. Connectivity is achieved through a pedestrian pathway featuring staircases and dedicated entrances to each residence. The path extends to the upper boundary of the site, reaching Khorurdneri Street, where the primary parking area for guests is located. An additional parking space is available at the lower part of the slope near the entrance area.
The entrance enclosure comprises six large semi-transparent wooden panels framed by metal structures. Each panel is mounted on a central hinge, allowing it to rotate to any angle. During the day, the panels open to create a vast, welcoming passage, while they close to form a translucent barrier at night.
Behind the entrance area, a small courtyard offers a cozy retreat. It features a central tree with “nests,” symbolizing the name BOON, which translates to “nest” in Armenian. This element enhances the ambiance and reinforces the connection with nature.
The residences are constructed using a combination of reinforced concrete foundations and support walls and lightweight wooden structures to reduce their overall weight. The material palette includes stone cladding, natural wood, and metal. Panoramic glazing, bold geometric forms, and seamless integration into the natural landscape harmonize with the contemporary European minimalist aesthetic.
Special attention has been given to architectural lighting and landscaping. Various lighting fixtures have been utilized throughout the site to effectively illuminate communal areas and residences while avoiding light pollution and ensuring guest comfort. The landscaping strategy is designed to enhance the guest experience with carefully selected plants that require minimal maintenance and preserve the tranquility of the environment.
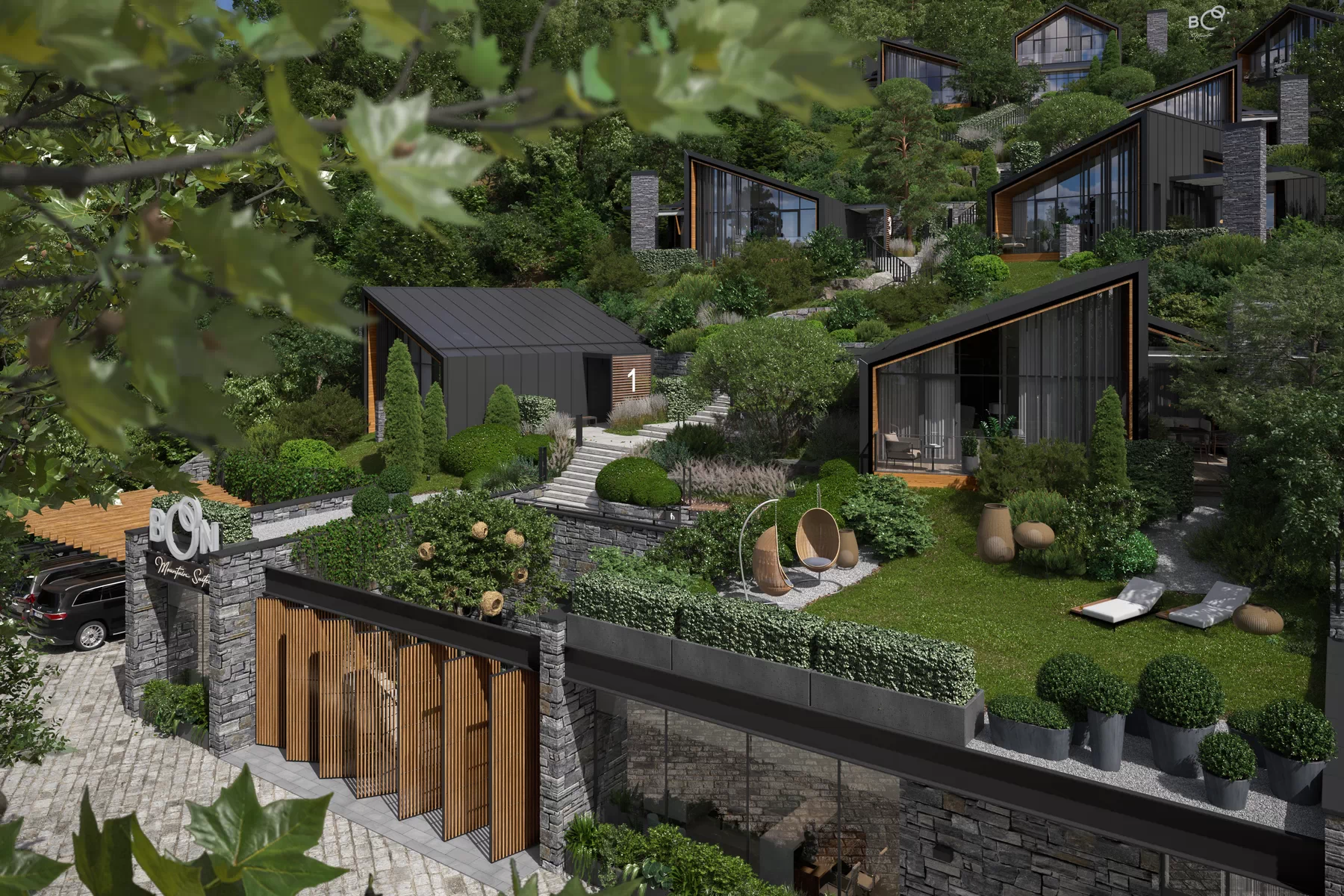
General view of the Main Entrance
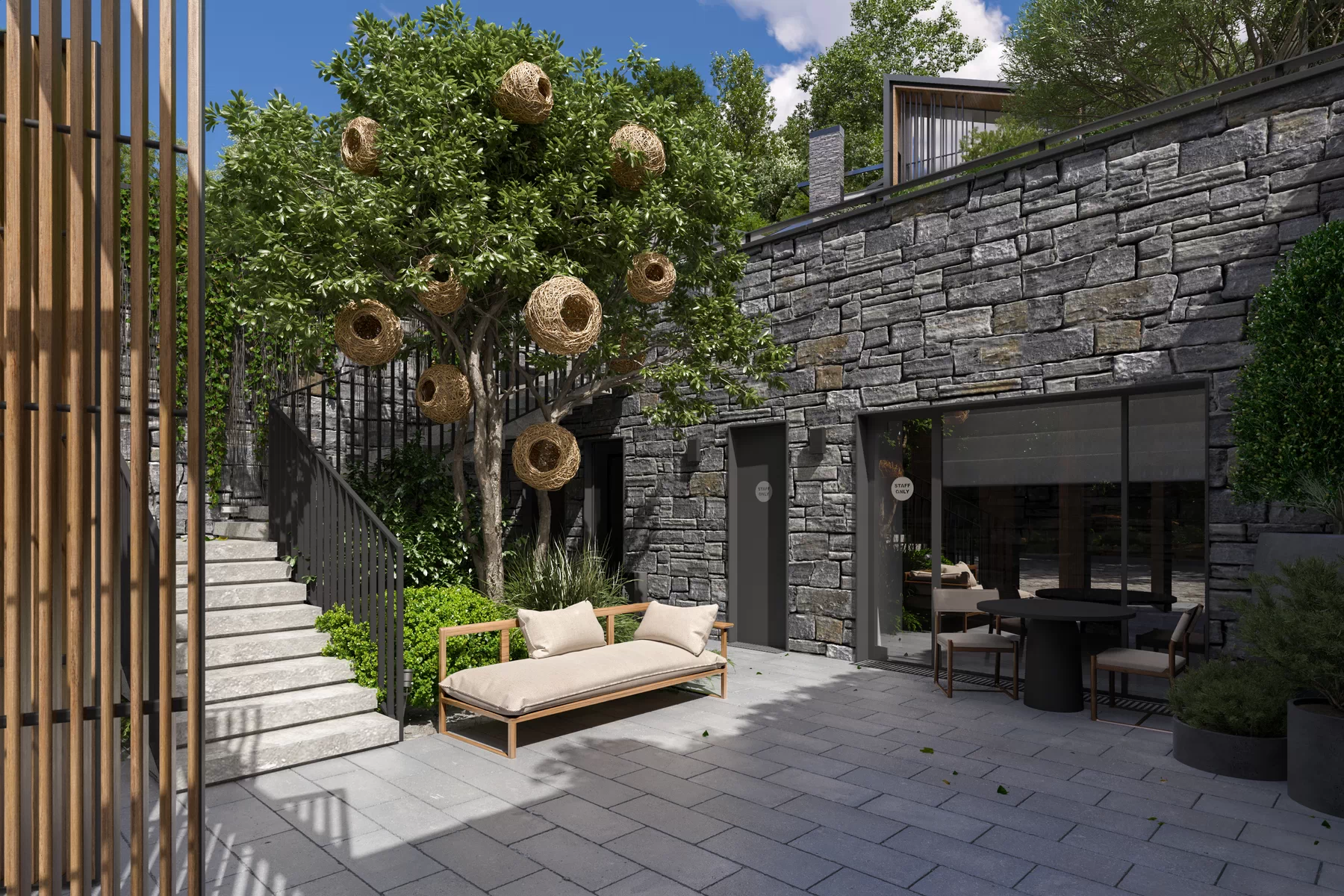
Courtyard
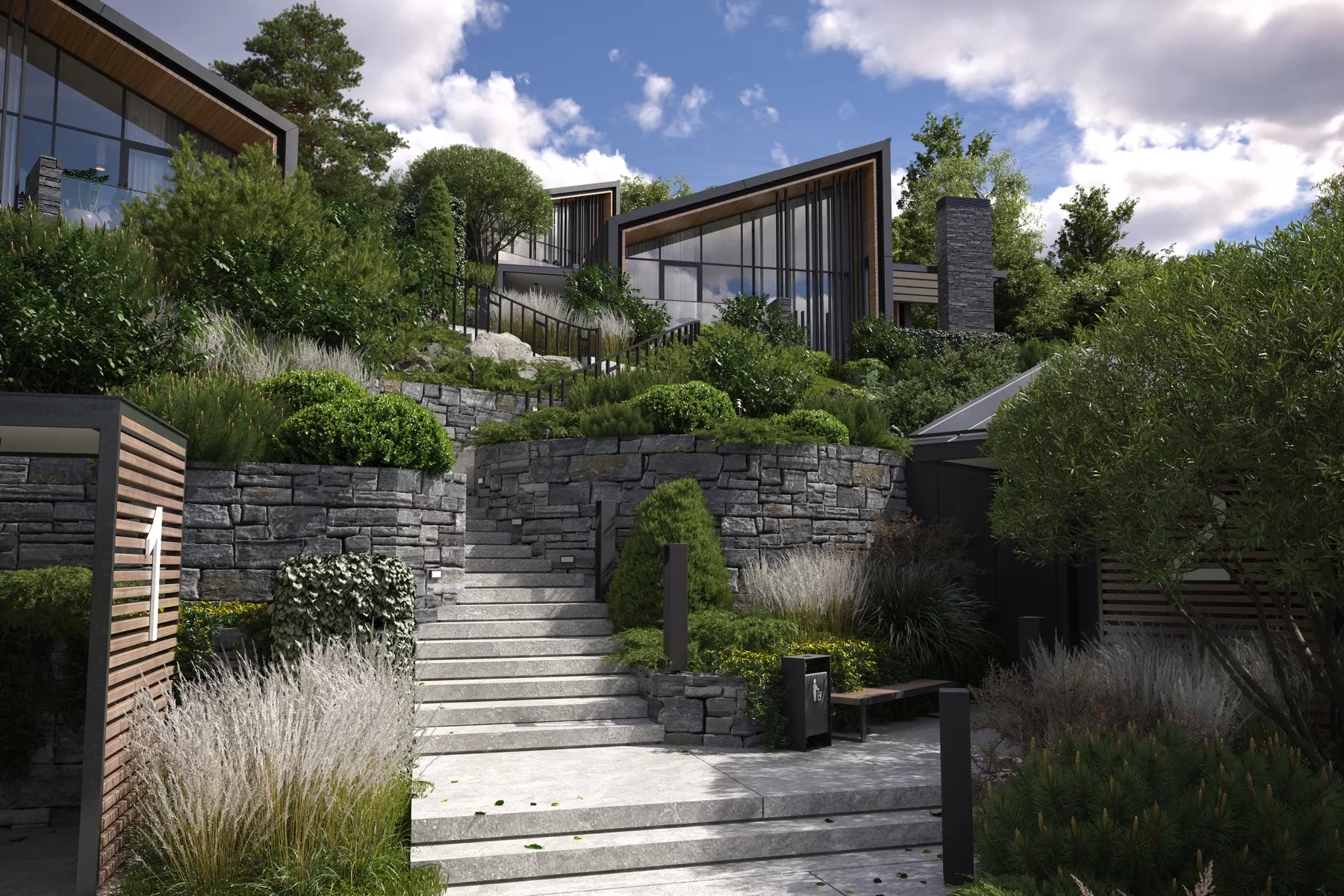
Residential Rooms
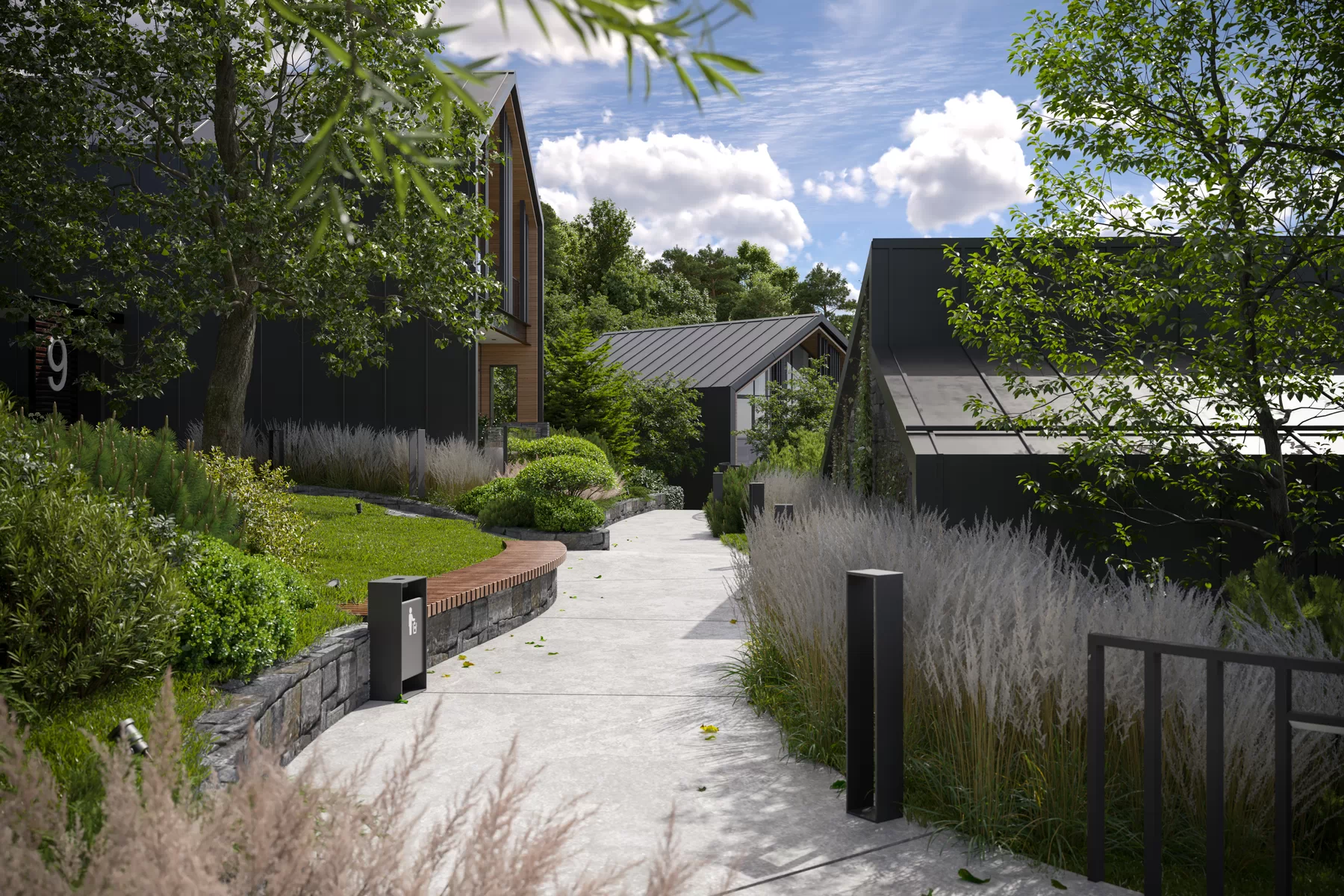
Internal paths
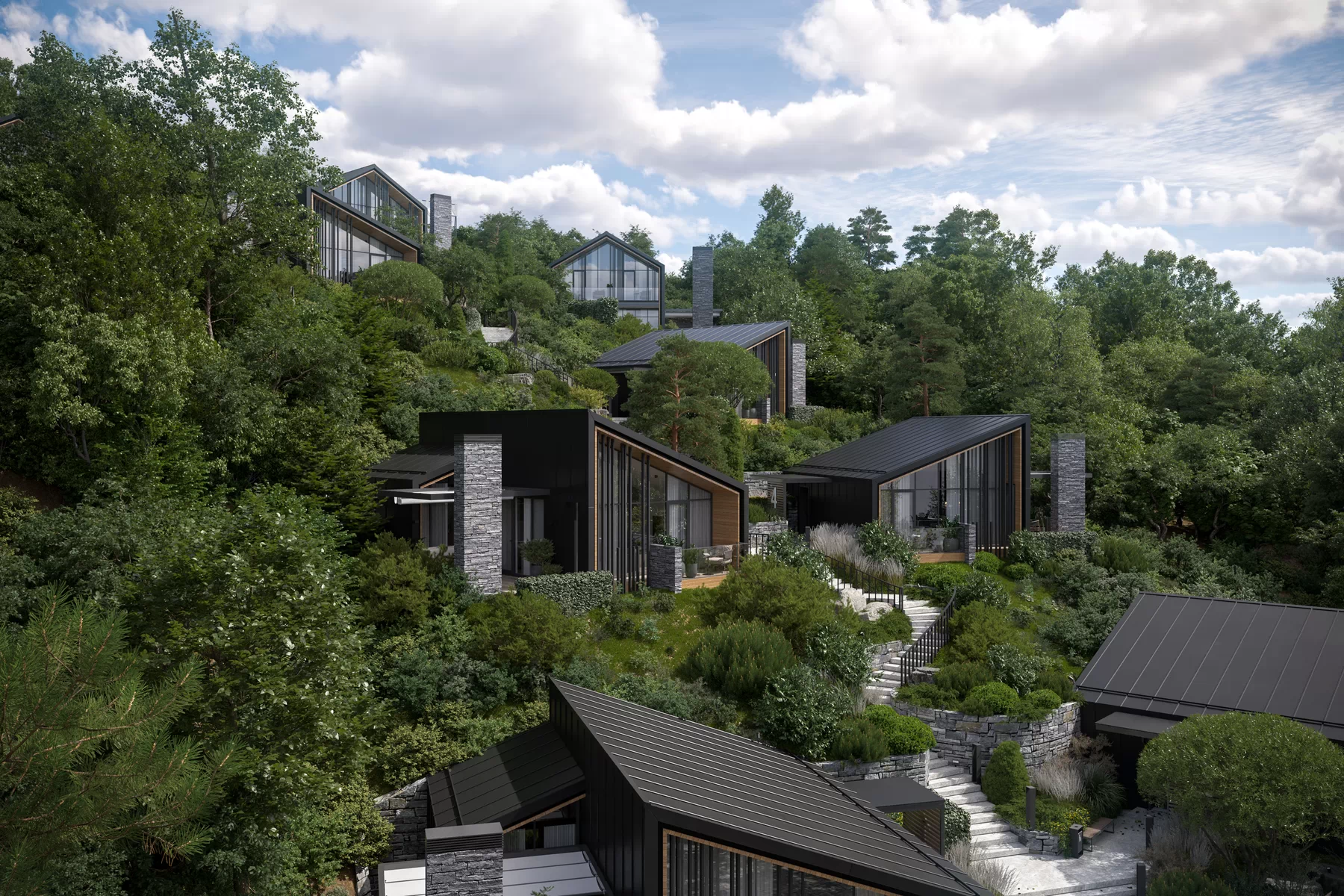
View of Residential Rooms
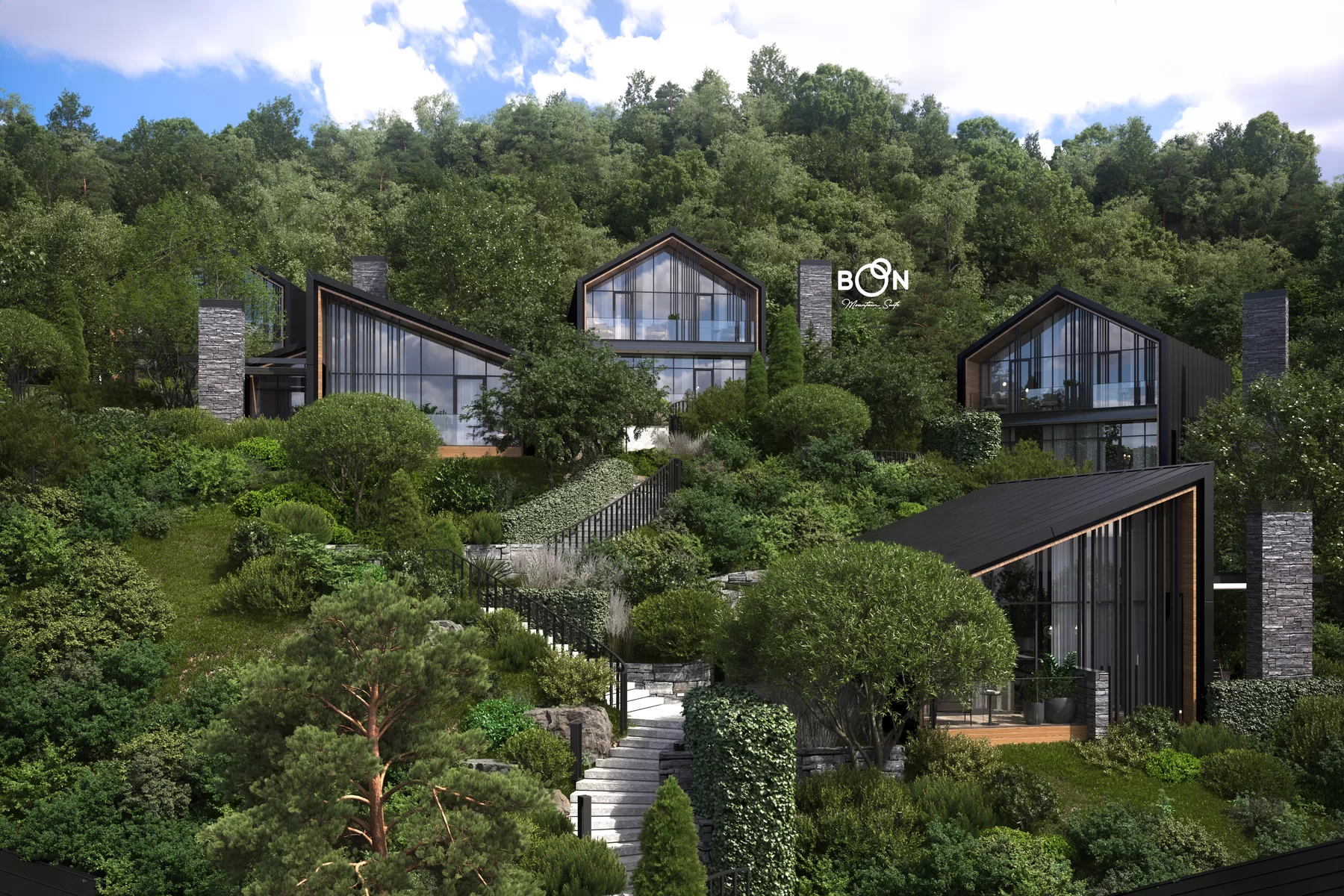
View of Residential Rooms
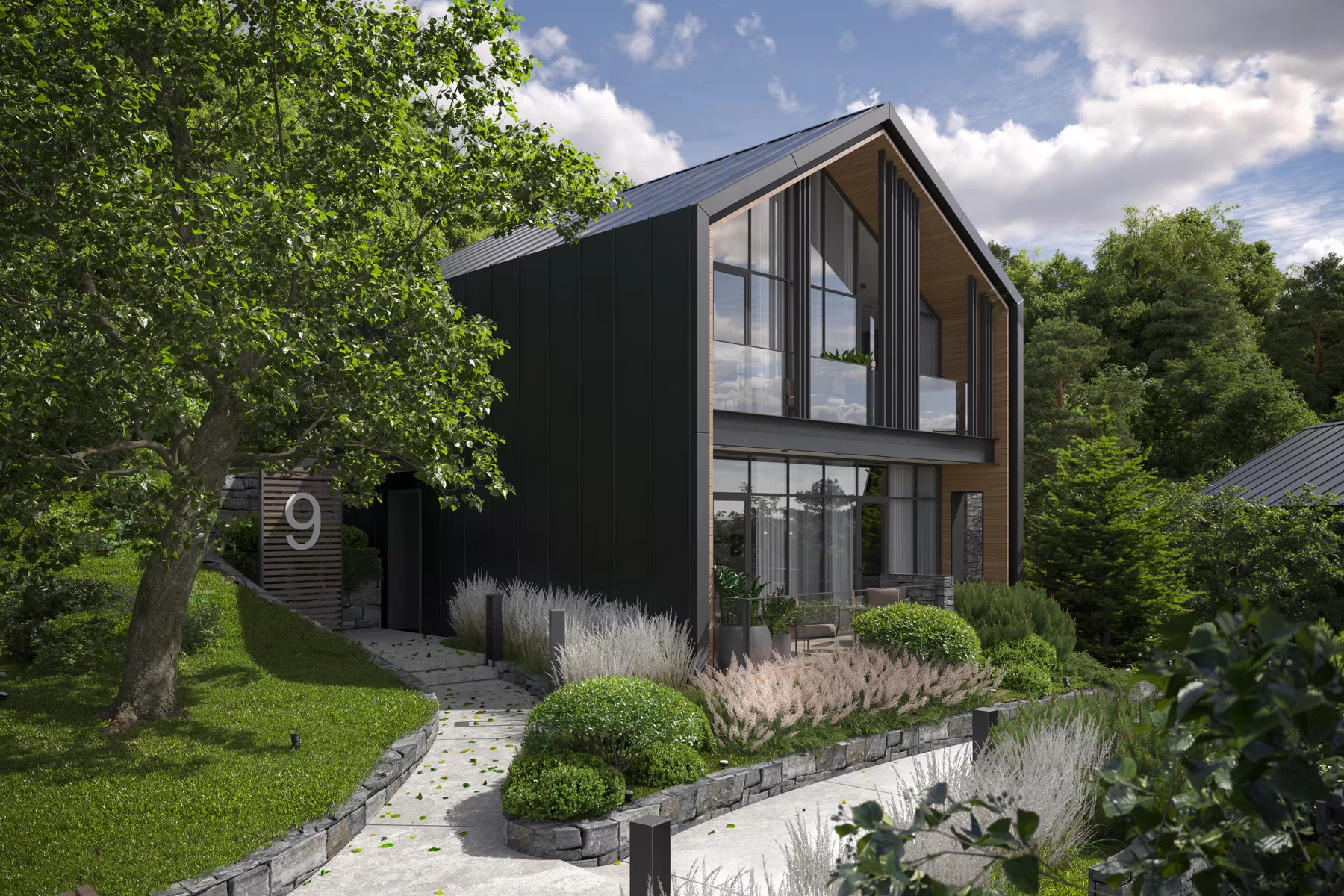
Two-storey residential house with 2 bedrooms
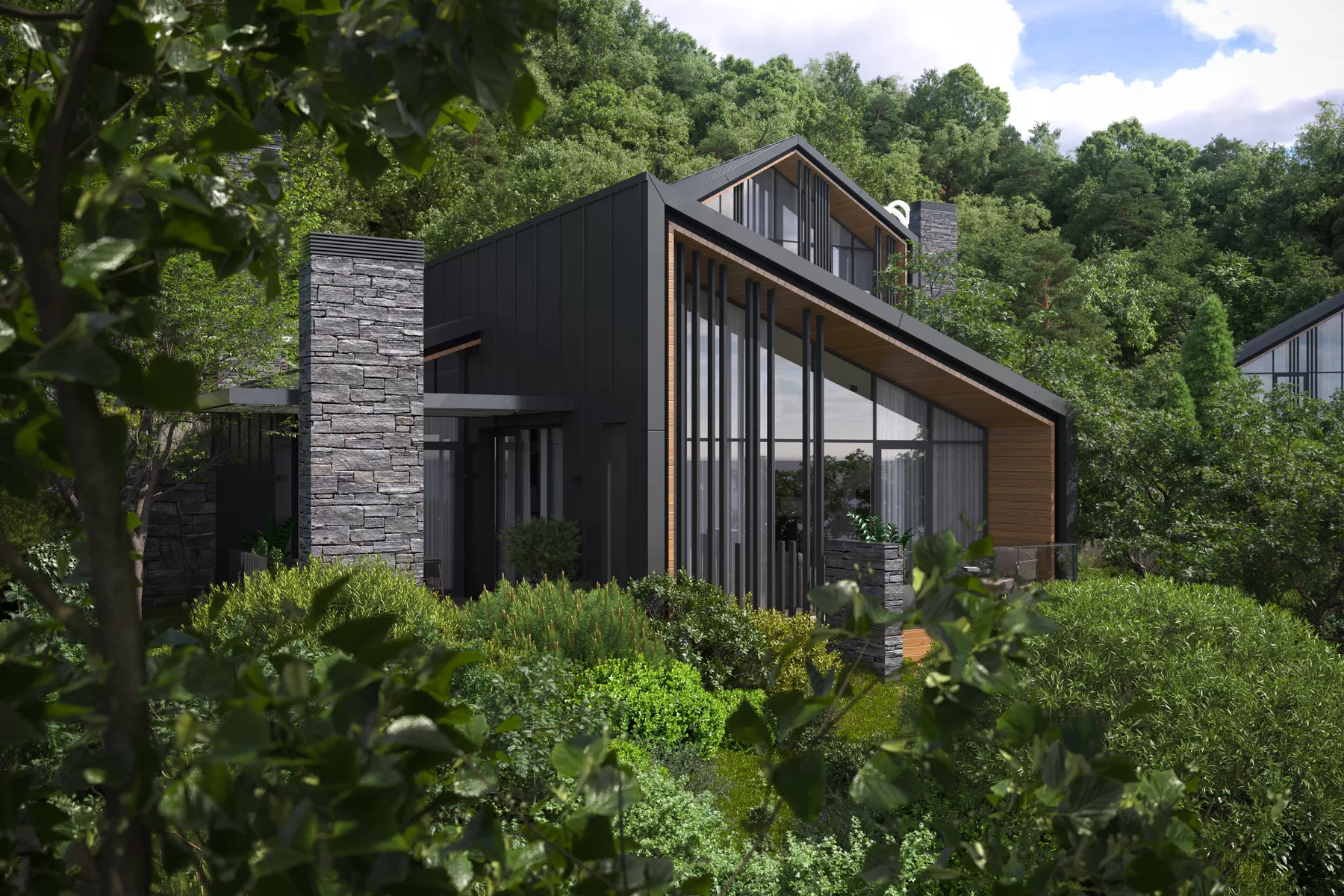
1 bedroom house
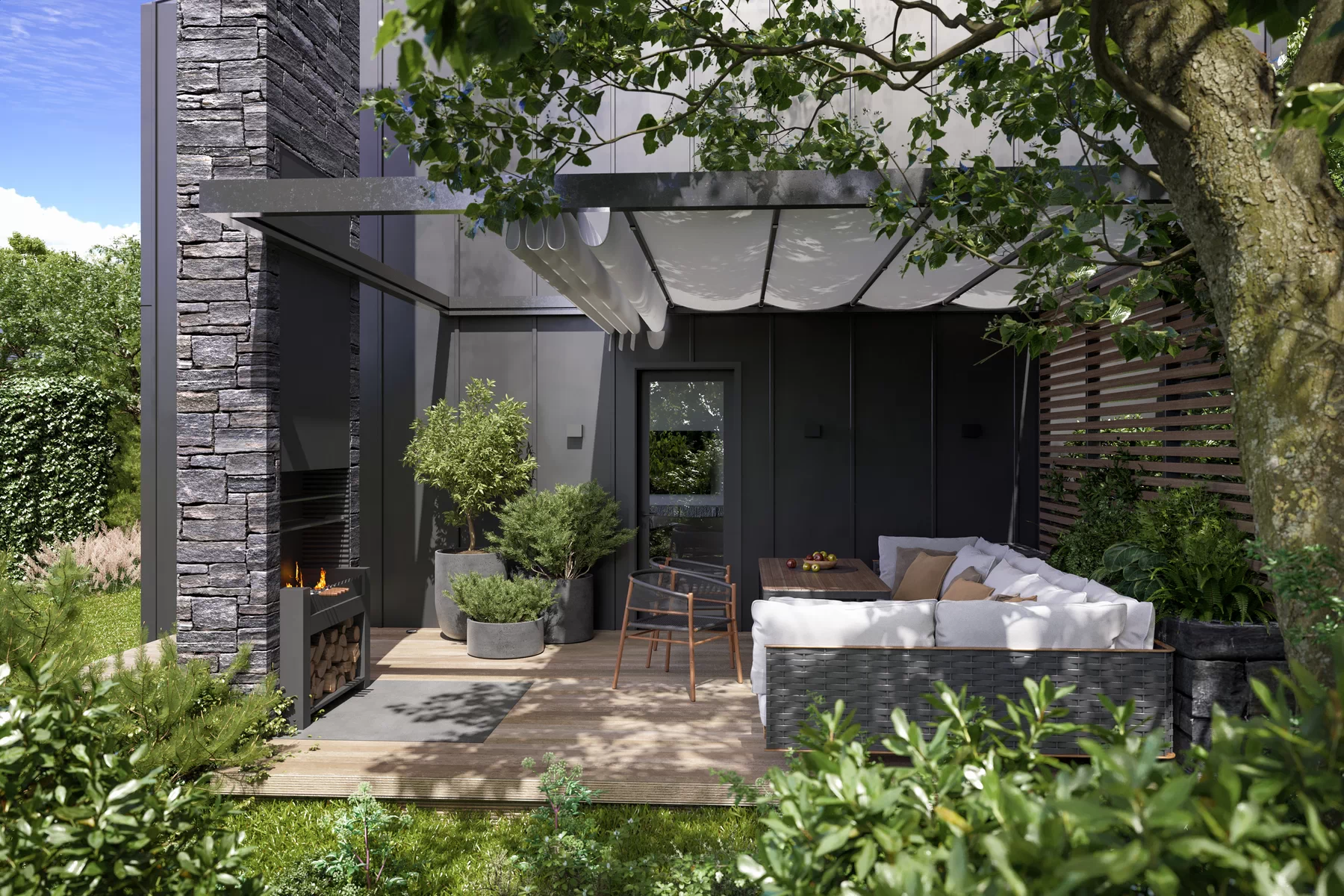
BBQ area for a two-story residential house
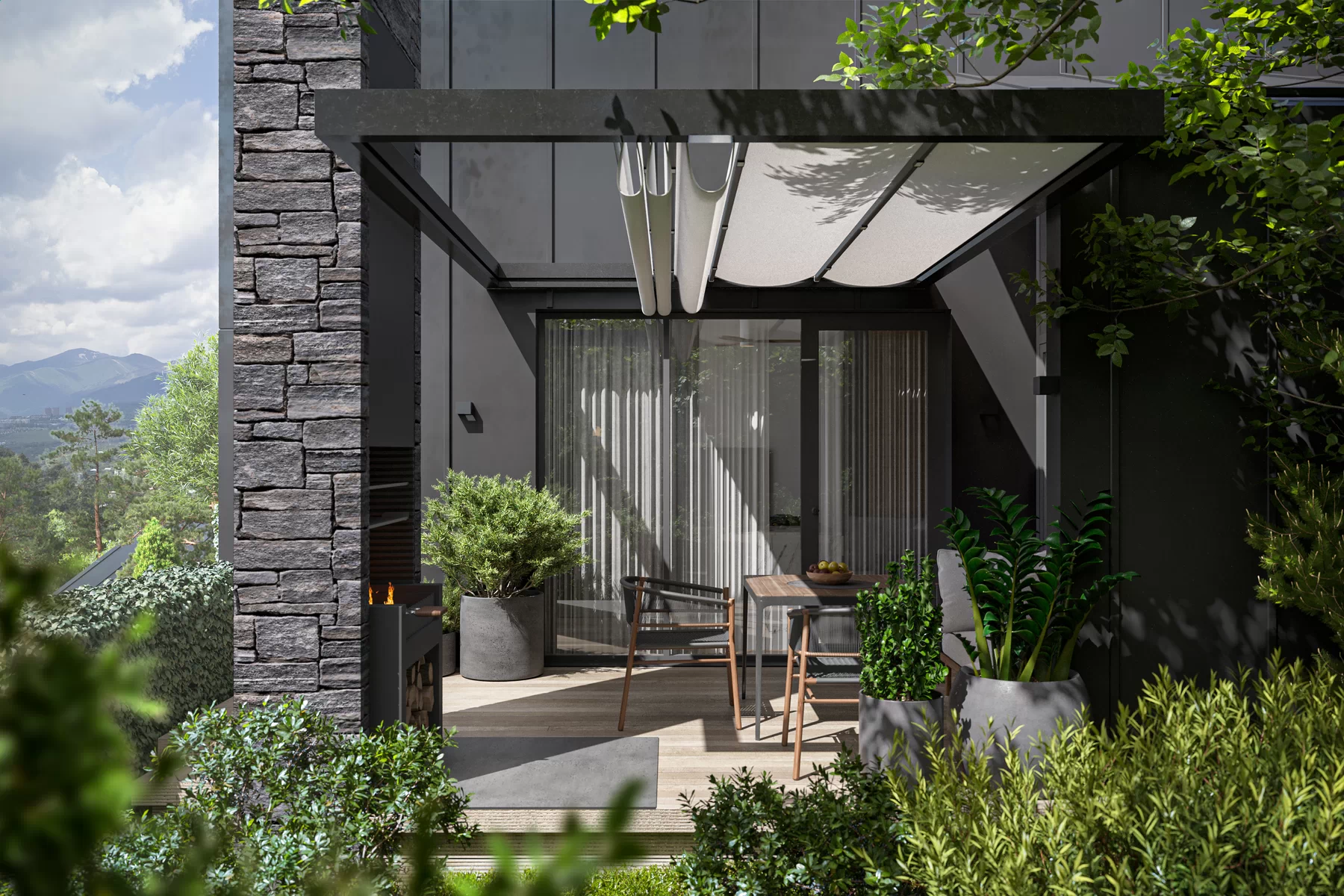
BBQ area for a one-story house
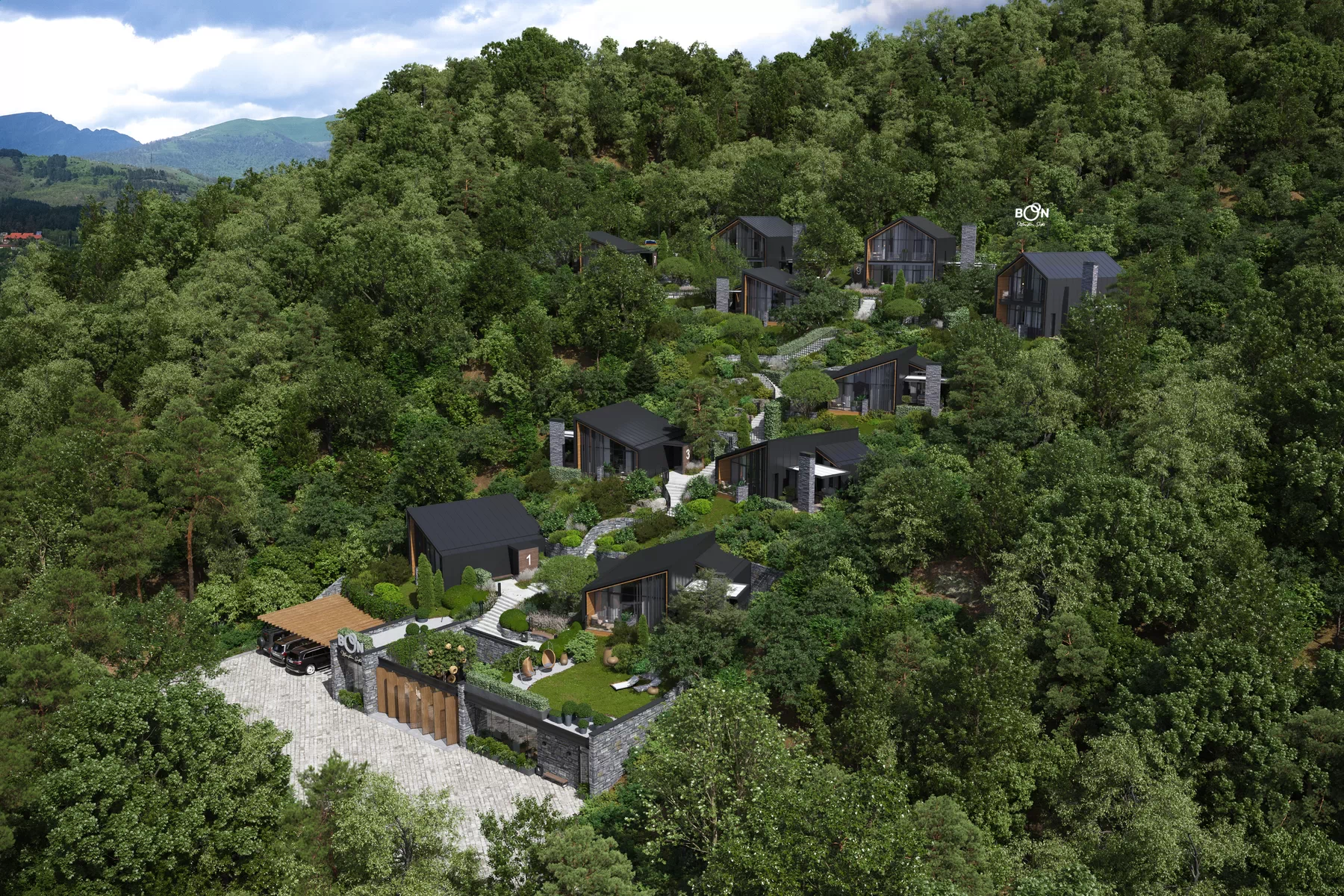
General view
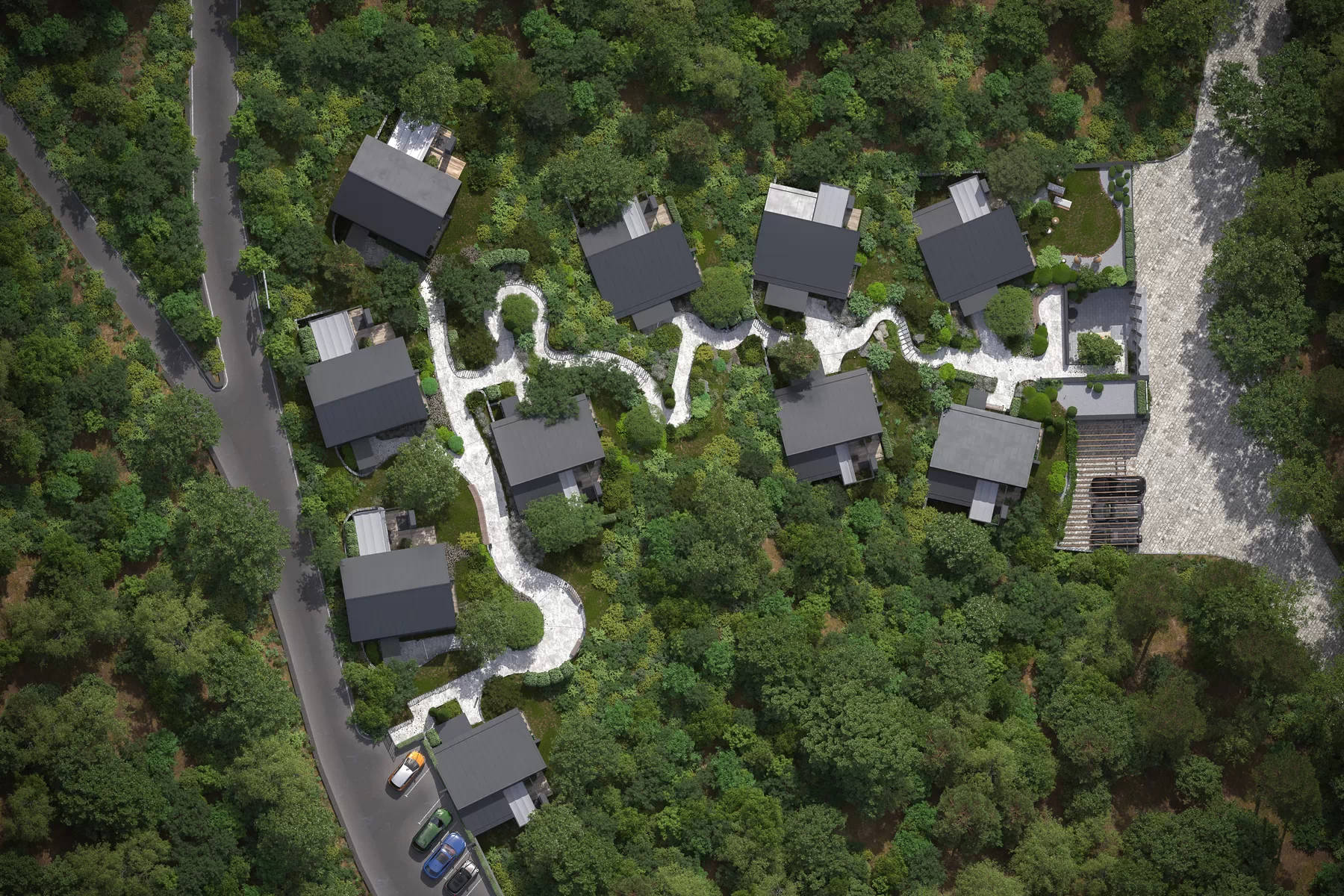
Master Plan
Architectural lighting
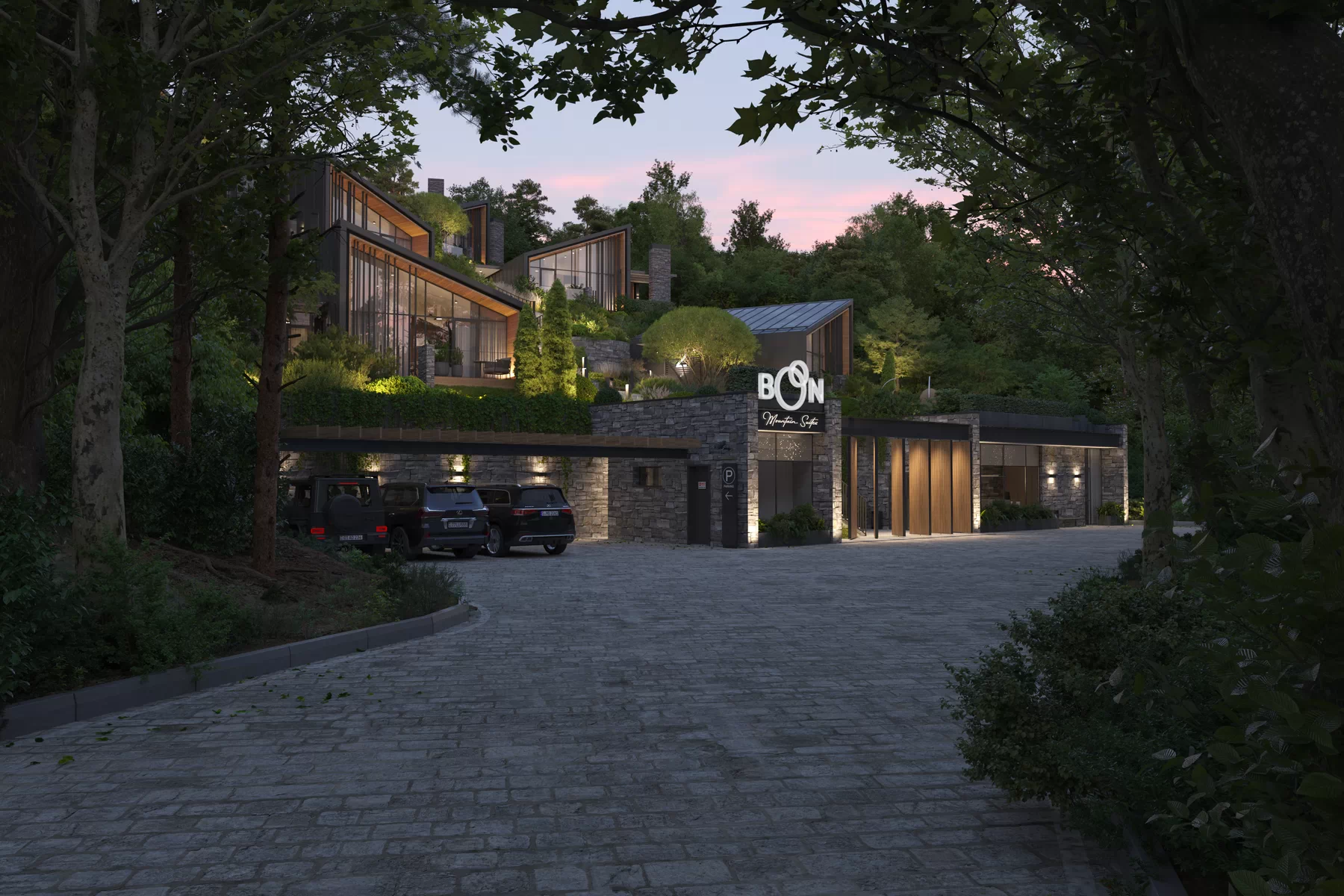
Main View - Illumination
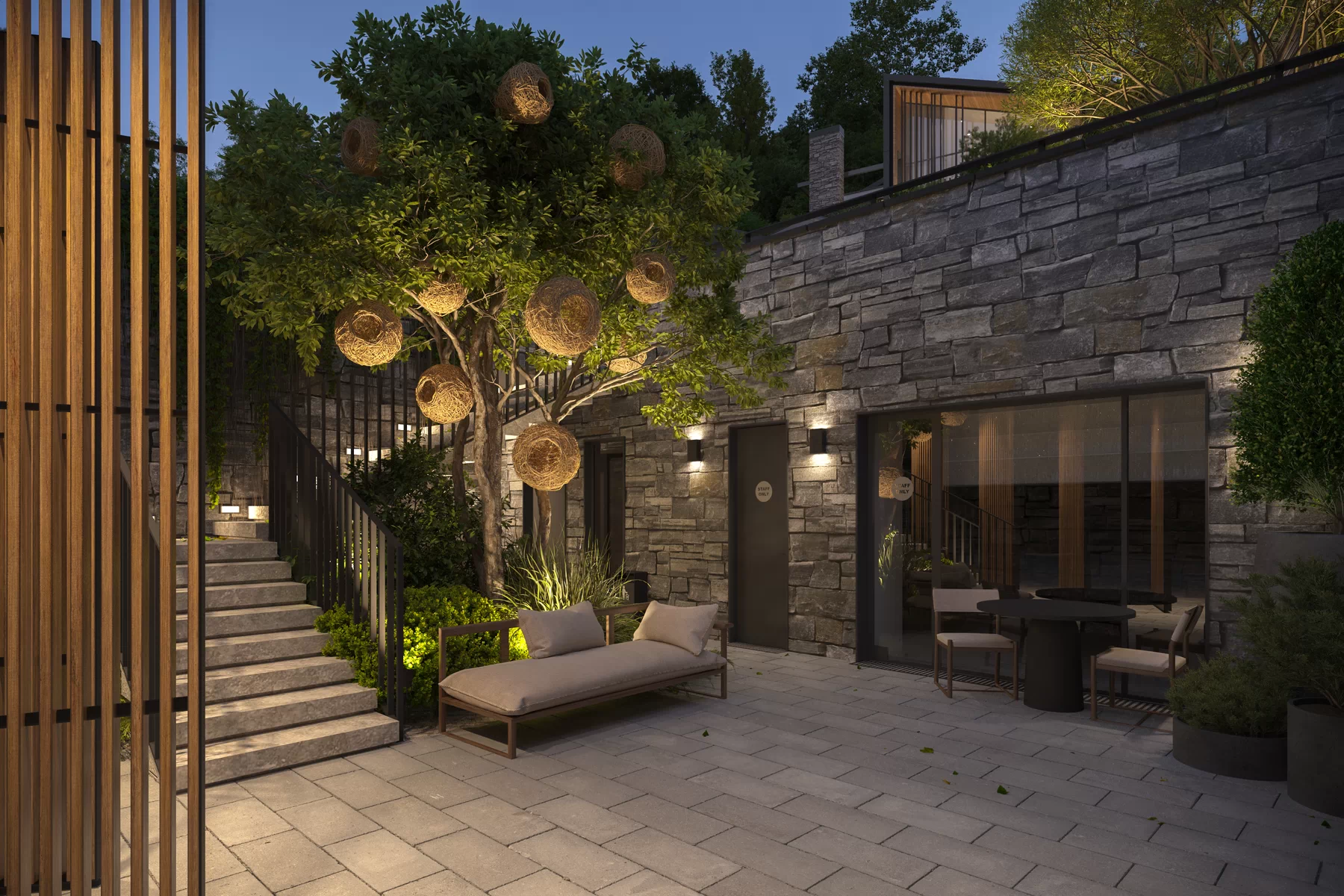
Courtyard - Illumination
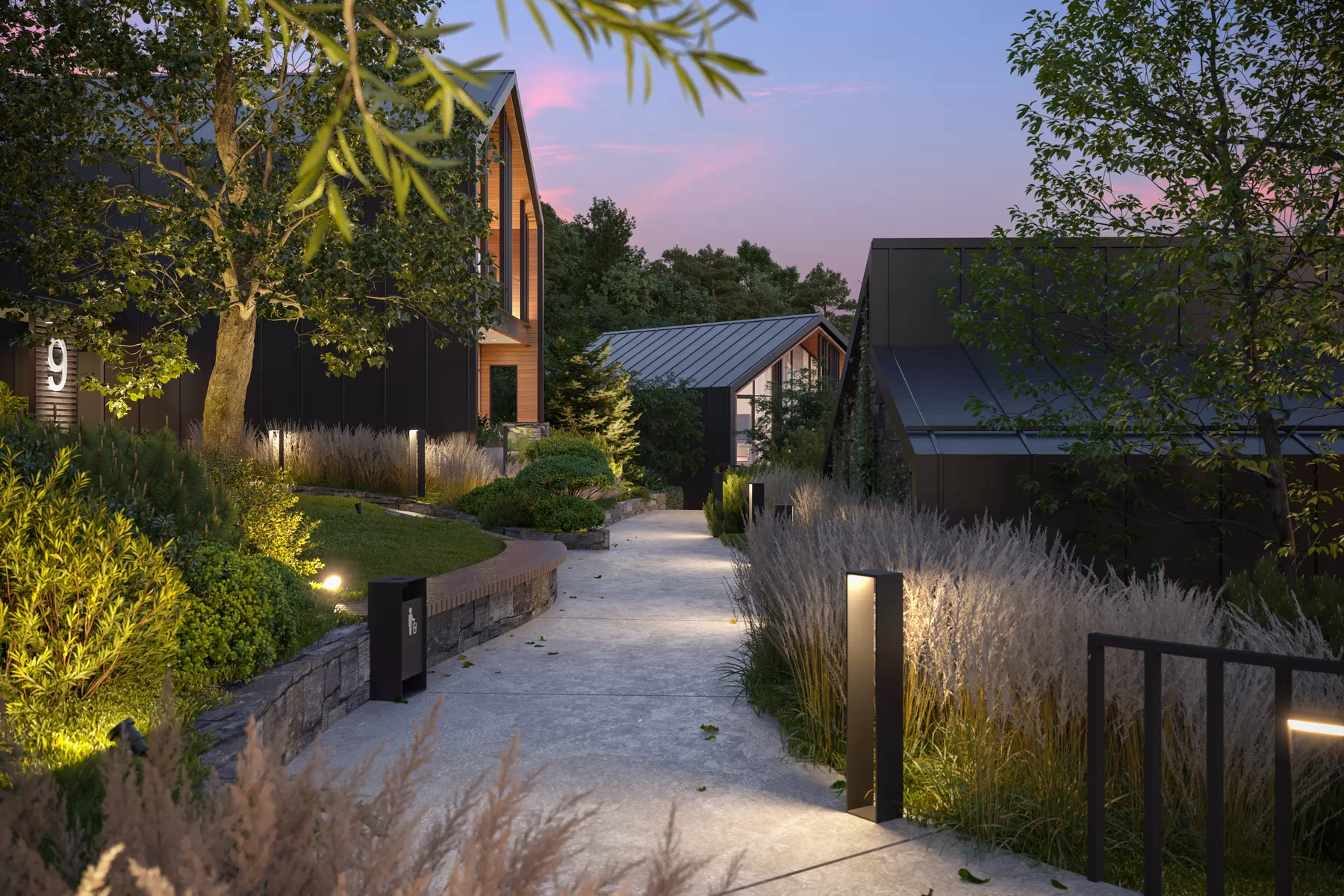
Internal paths - Illumination
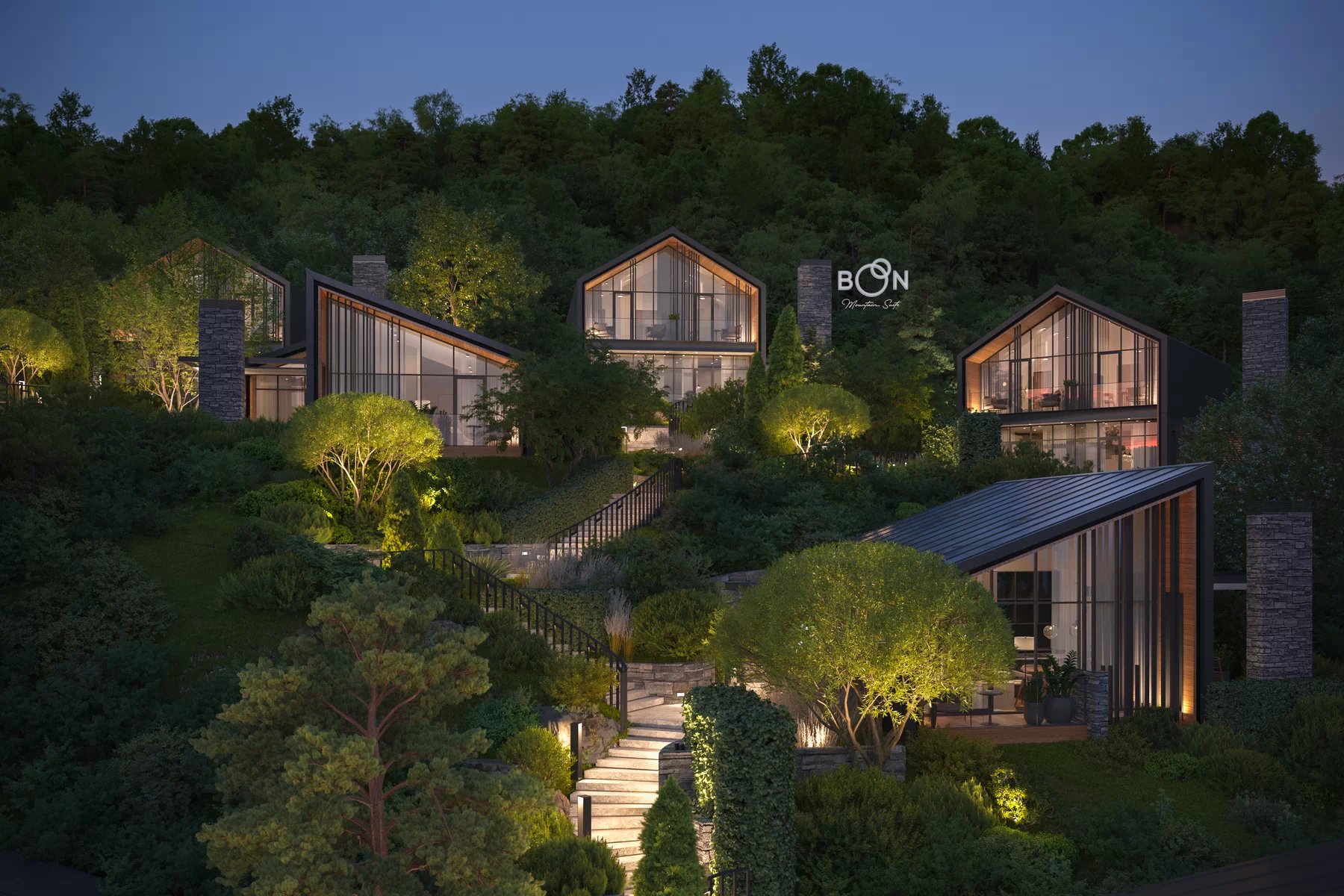
View of Residential Rooms - Illumination
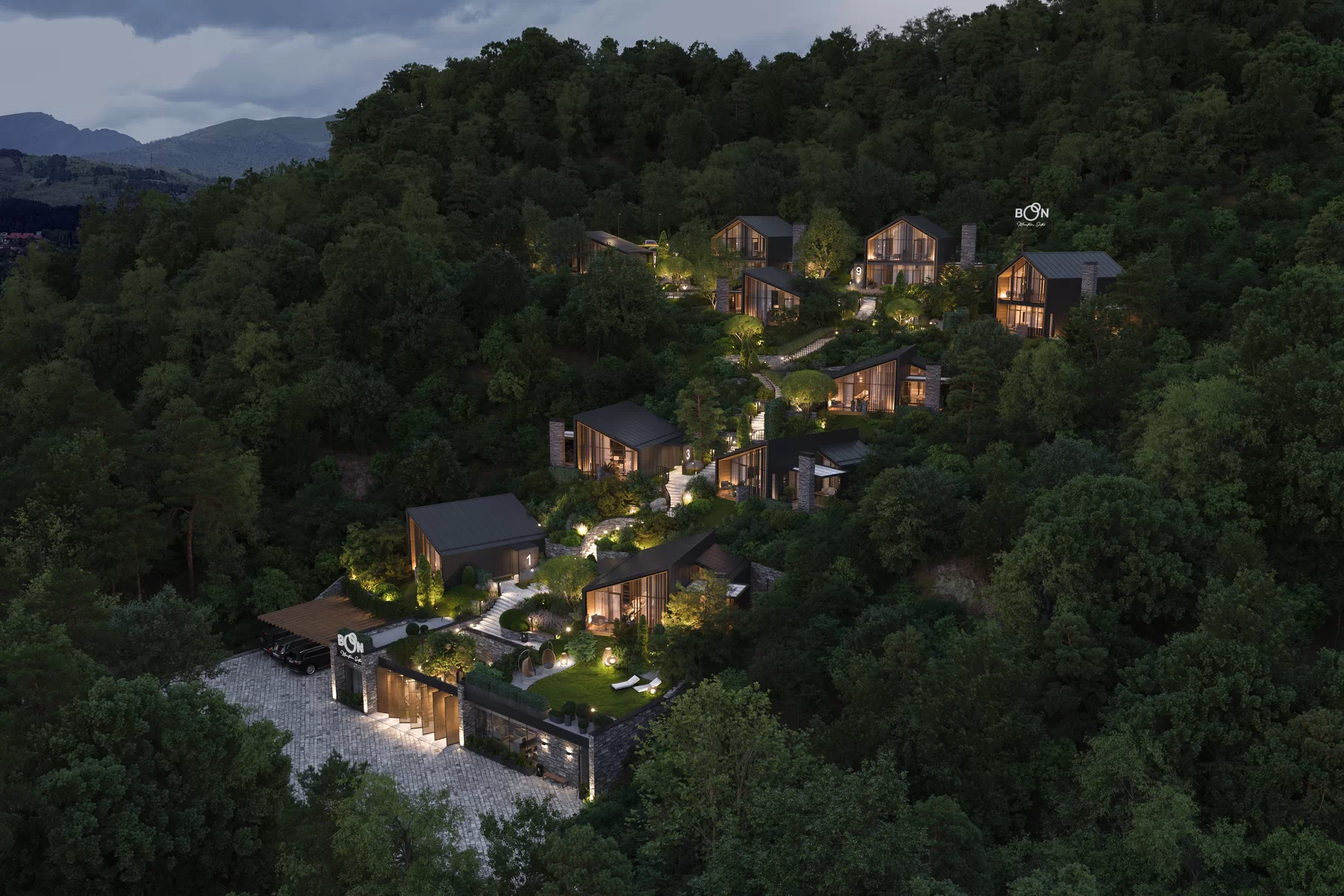
General View - Illumination
Authors:
Agasi Knthekhcyan – Project Manager / Architect
Bagrat Arutyunyan – Lead Architect
Alexandra Rozhko – Equipment (FF&E)/ Interior Design
Svetlana Fagus – Landscape Design
Libera Immaginazione – Architectural Lighting and Visualization
Authors:
Agasi Knthekhcyan – Project Manager / Architect
Bagrat Arutyunyan – Lead Architect
Alexandra Rozhko – Equipment (FF&E)/ Interior Design
Svetlana Fagus – Landscape Design
Libera Immaginazione – Architectural Lighting and Visualization

