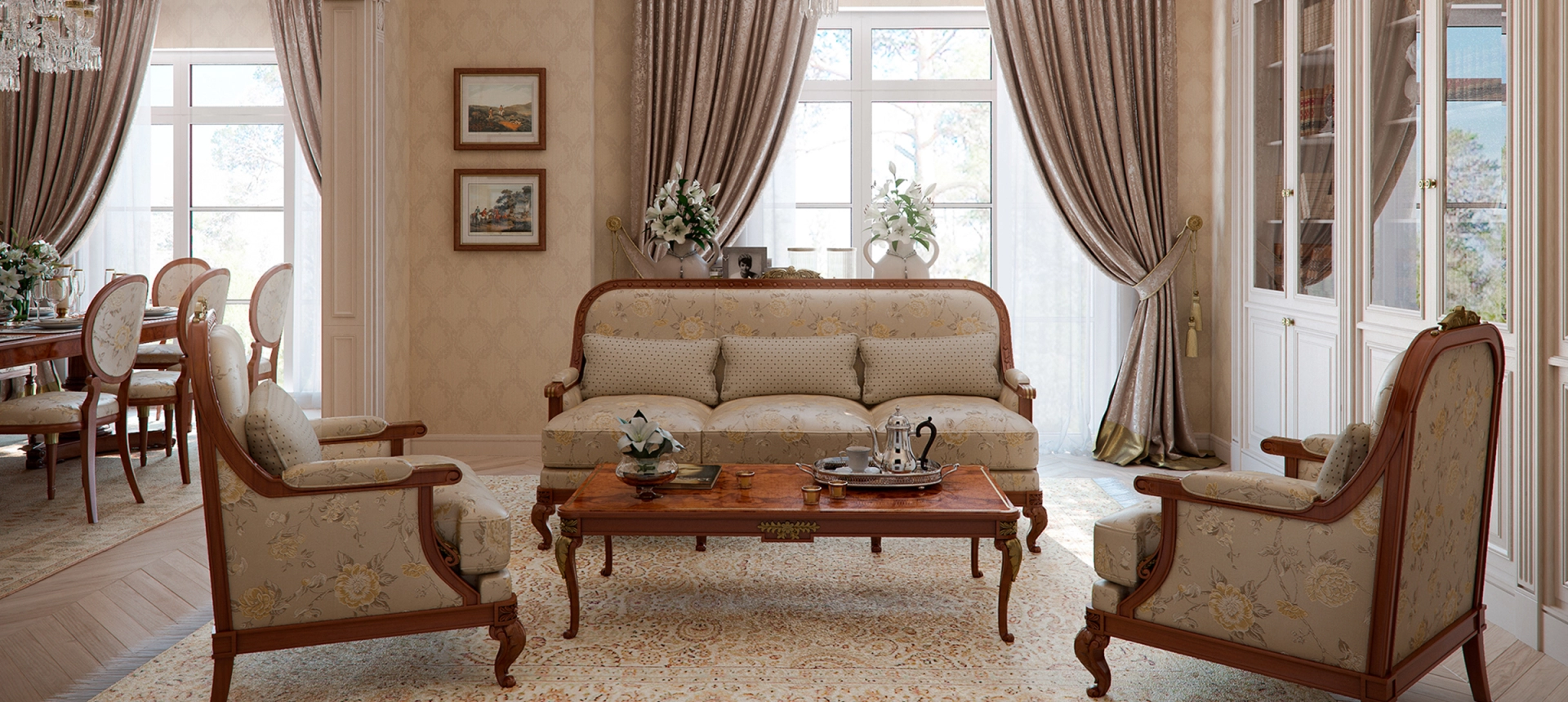
Apartment in the
“Italian Quarter”
Residential Complex
Location: Moscow, Russia
Year of development: 2015
Area: 190m2
Developed:
‐ Developed;
‐ Furniture design;
‐ Furniture, fixtures, and equipment.
Apartment in the
“Italian Quarter” Residential Complex
Location: Moscow, Russia
Year of development: 2015
Area: 190m2
In 2015, we began the development of a planning solution and interior design for the apartment in a slightly classical style. Our goal was to create an interior that would correspond fully with the timelessness and craftsmanship seen in estates of the past, but at the same time – would not be overloaded with exposed carvings, inlays, gold, etc. This approach allowed achieving maximal targeted use of the area, as well as utility and convenience for the everyday life in the apartment.
The developed planning solution implied the sectioning of the apartment into guest and sleeping areas.
A tiny corridor leads from the hall to the sleeping area, that combines three separate areas: a master bedroom with a separate dressing room and a large private bathroom with shower and bath, small bedroom and the third bathroom with a shower.
To recreate slightly classical interior, we have chosen the furniture and decorative finishing of smooth colors, as well as gave privilege to the pure traditional textures. We selected a unique combination of solid wood with classic French fir tree and natural marble for the flooring, covered the walls with pastel colored classic patterns (using fleece in common areas and textile in sleeping ones), and picked up the lighting that combines modern elements with a classical style. In addition, we applied two crystal chandeliers to the interior – placing them above the large dining table in the dining room and in the living room. The necessary furniture was selected according to the purposed style. All materials used for the interior were exclusively made by Italian and French manufacturers and carried historically authentic design.
In 2015, we began the development of a planning solution and interior design for the apartment in a slightly classical style. Our goal was to create an interior that would correspond fully with the timelessness and craftsmanship seen in estates of the past, but at the same time – would not be overloaded with exposed carvings, inlays, gold, etc. This approach allowed achieving maximal targeted use of the area, as well as utility and convenience for the everyday life in the apartment.
The developed planning solution implied the sectioning of the apartment into guest and sleeping areas.
A tiny corridor leads from the hall to the sleeping area, that combines three separate areas: a master bedroom with a separate dressing room and a large private bathroom with shower and bath, small bedroom and the third bathroom with a shower.
To recreate slightly classical interior, we have chosen the furniture and decorative finishing of smooth colors, as well as gave privilege to the pure traditional textures. We selected a unique combination of solid wood with classic French fir tree and natural marble for the flooring, covered the walls with pastel colored classic patterns (using fleece in common areas and textile in sleeping ones), and picked up the lighting that combines modern elements with a classical style. In addition, we applied two crystal chandeliers to the interior – placing them above the large dining table in the dining room and in the living room. The necessary furniture was selected according to the purposed style. All materials used for the interior were exclusively made by Italian and French manufacturers and carried historically authentic design.
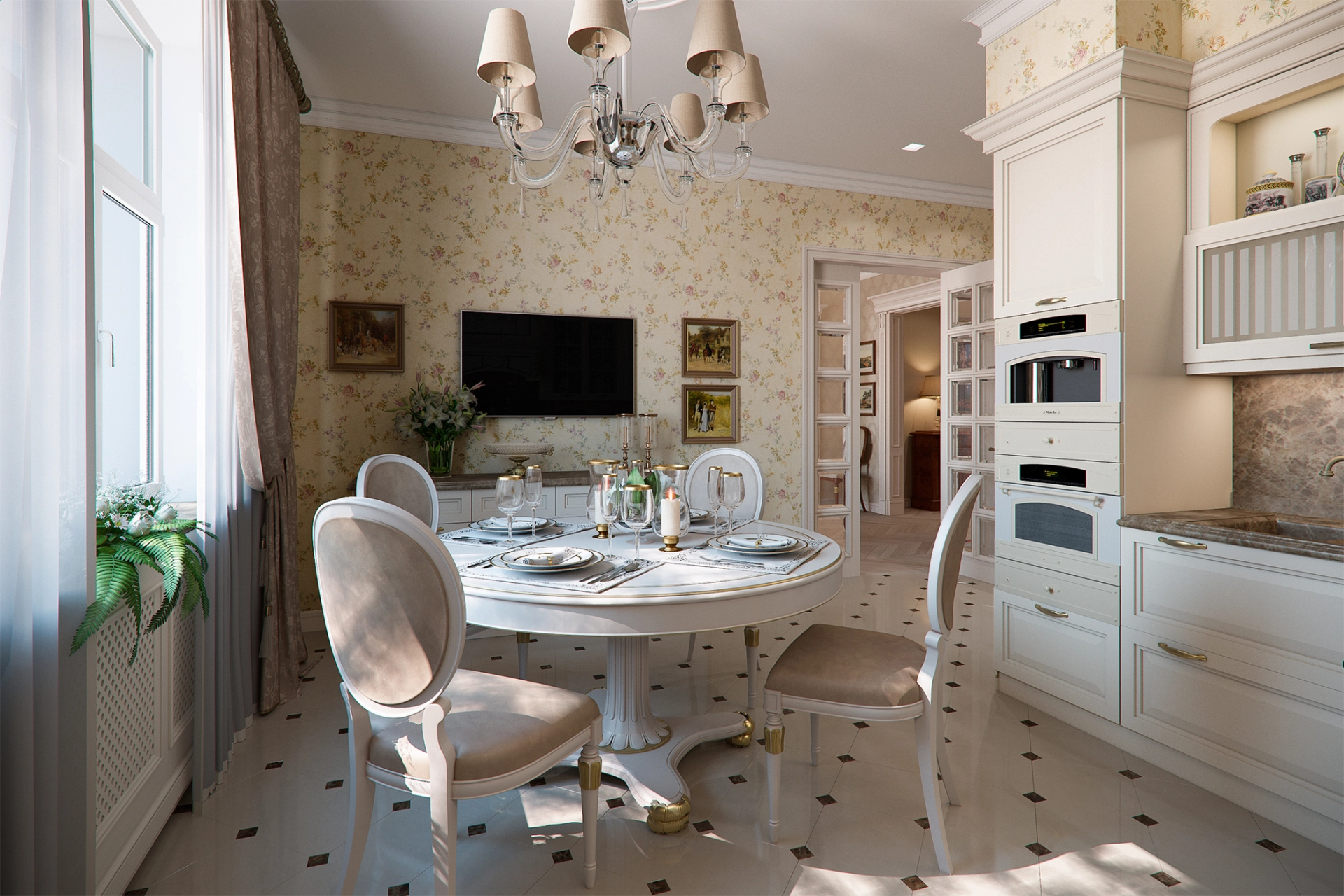
Dinning Room
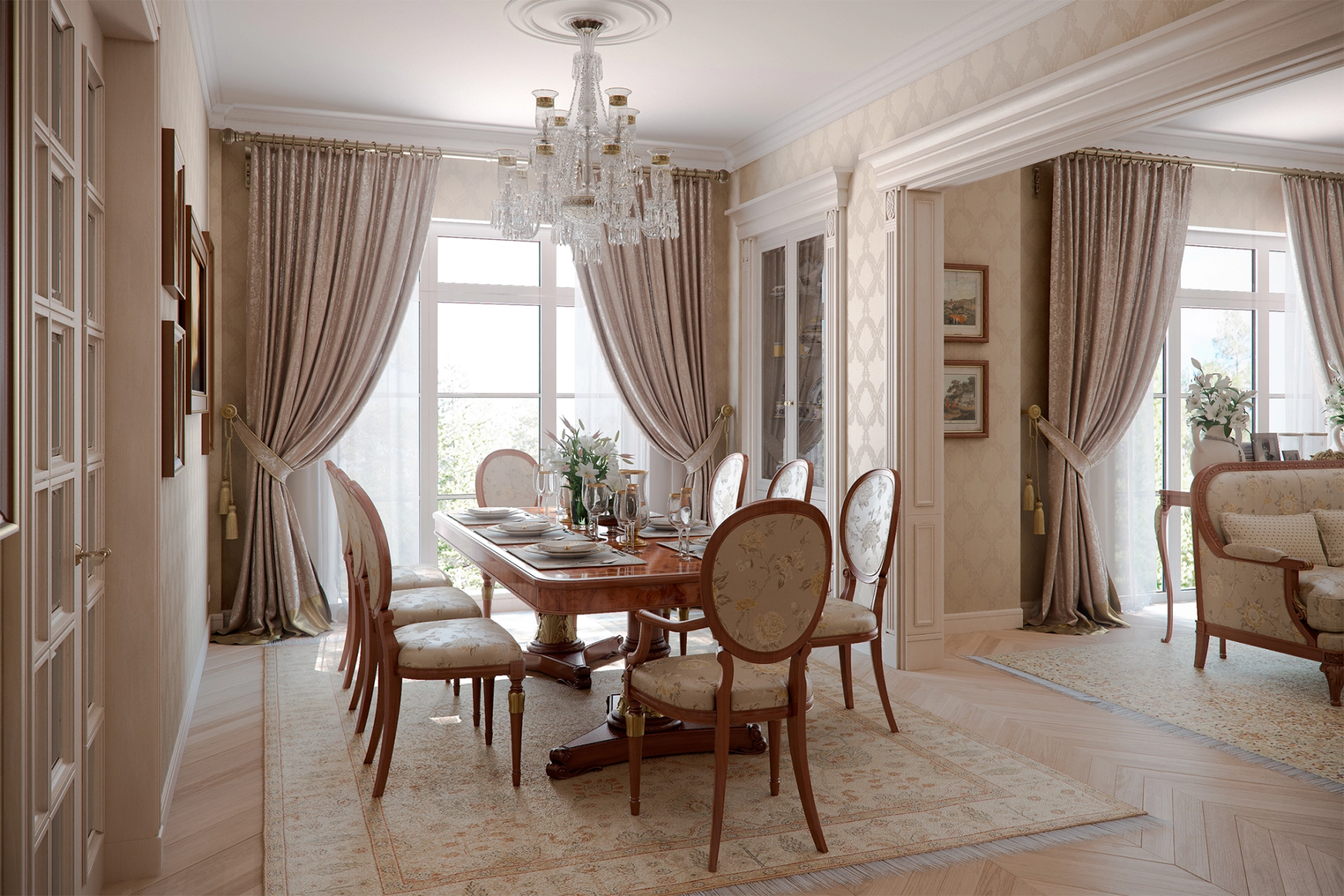
Dinning Room

Dinning Room
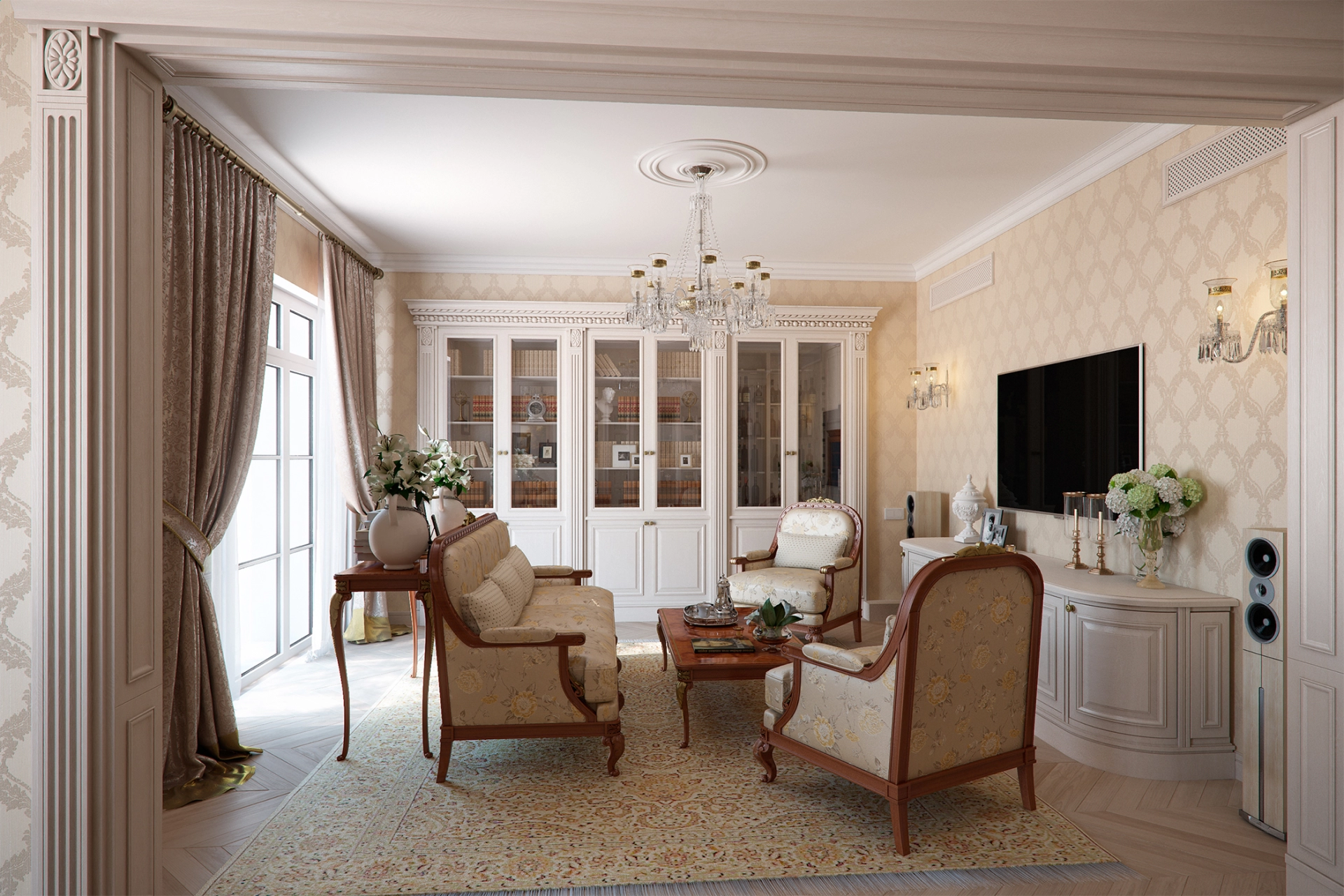
Living Room
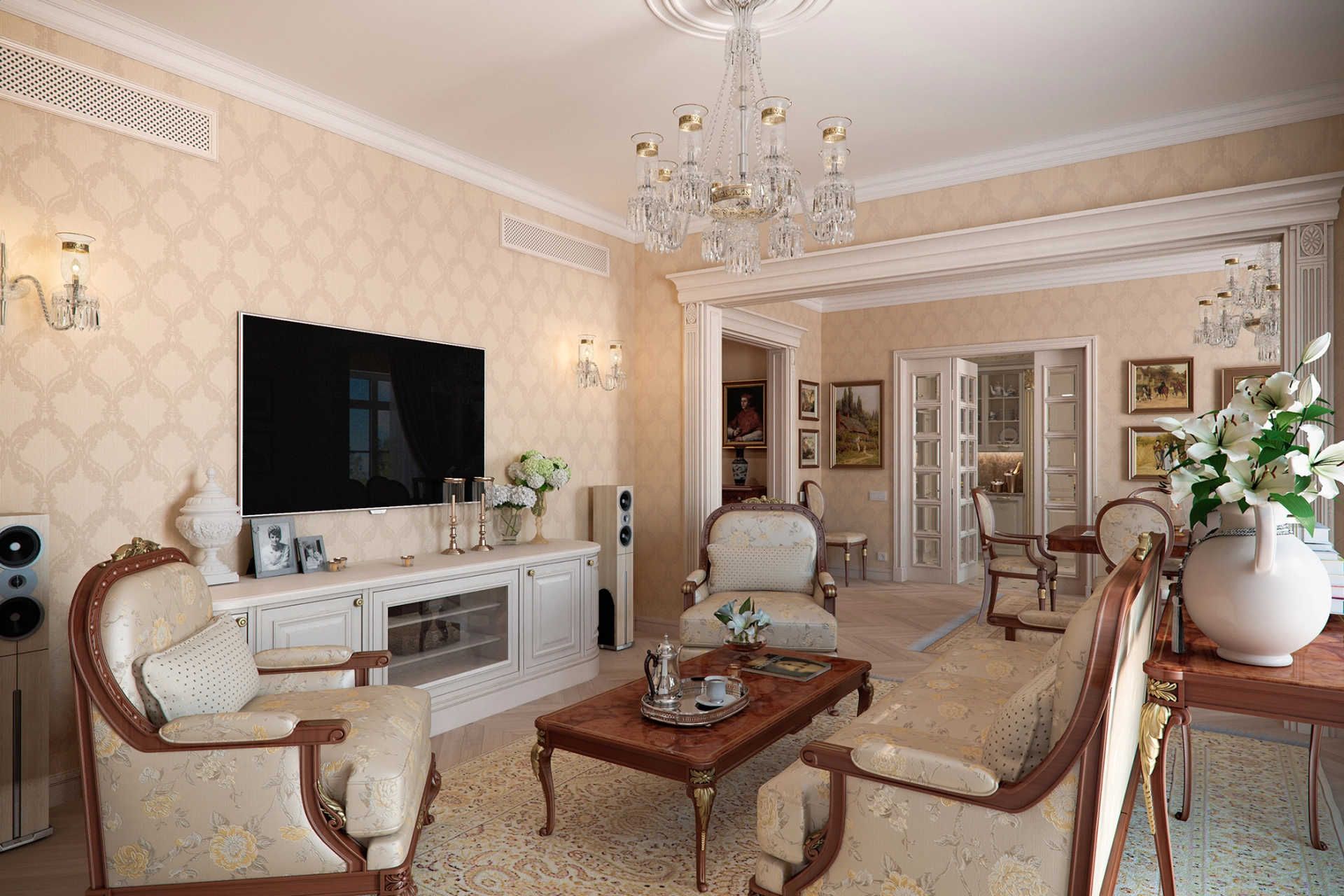
Living Room
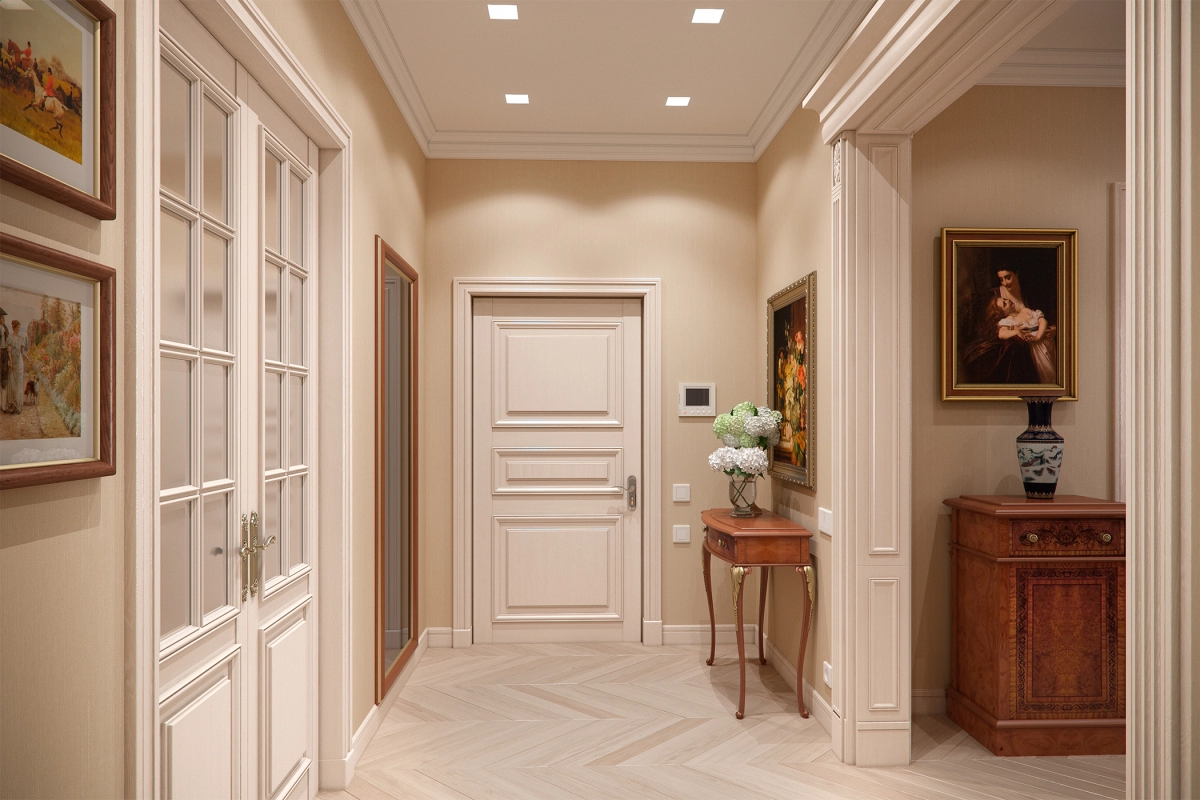
Hallway
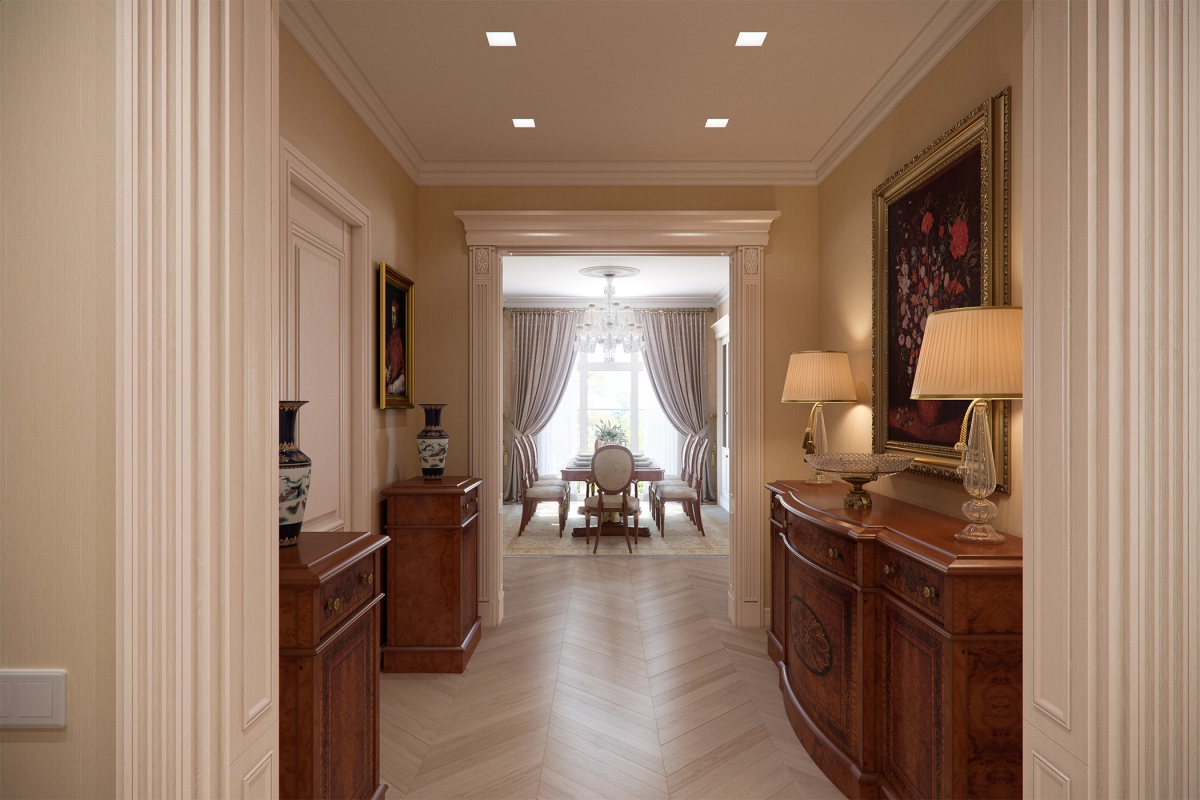
Hallway

Kitchen
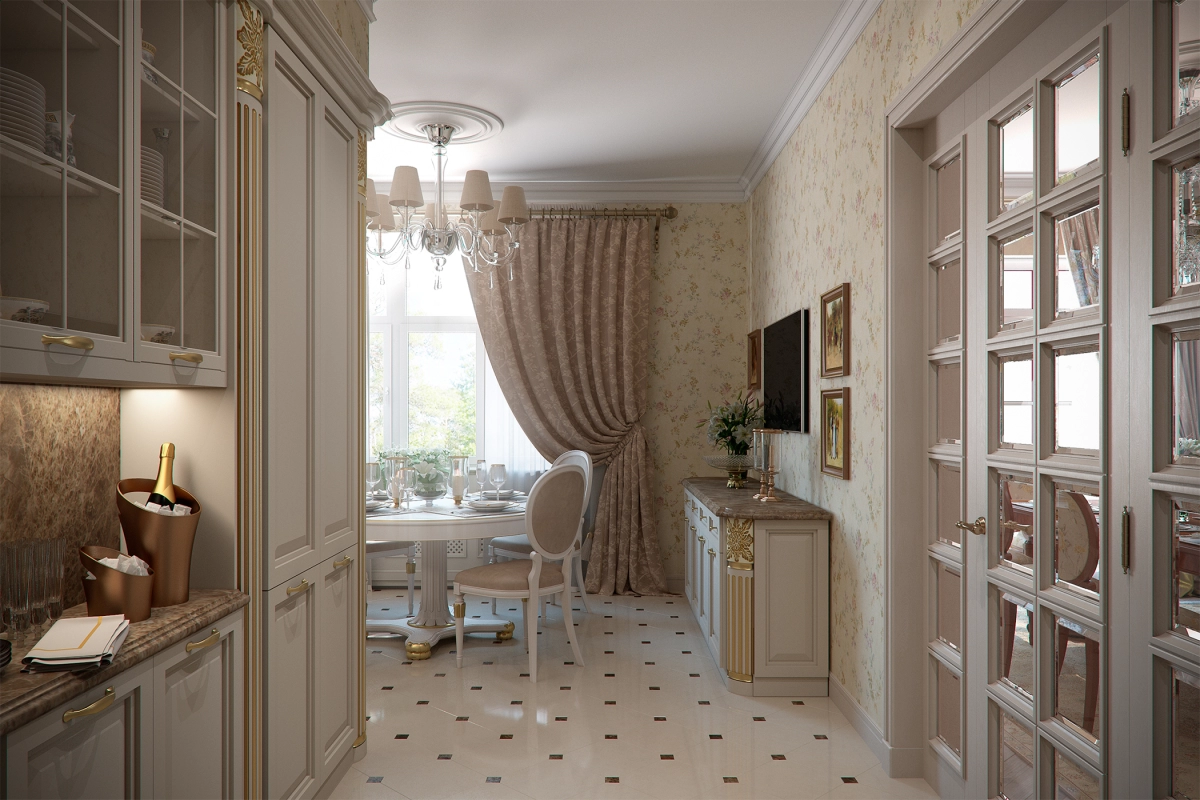
Kitchen

Kitchen
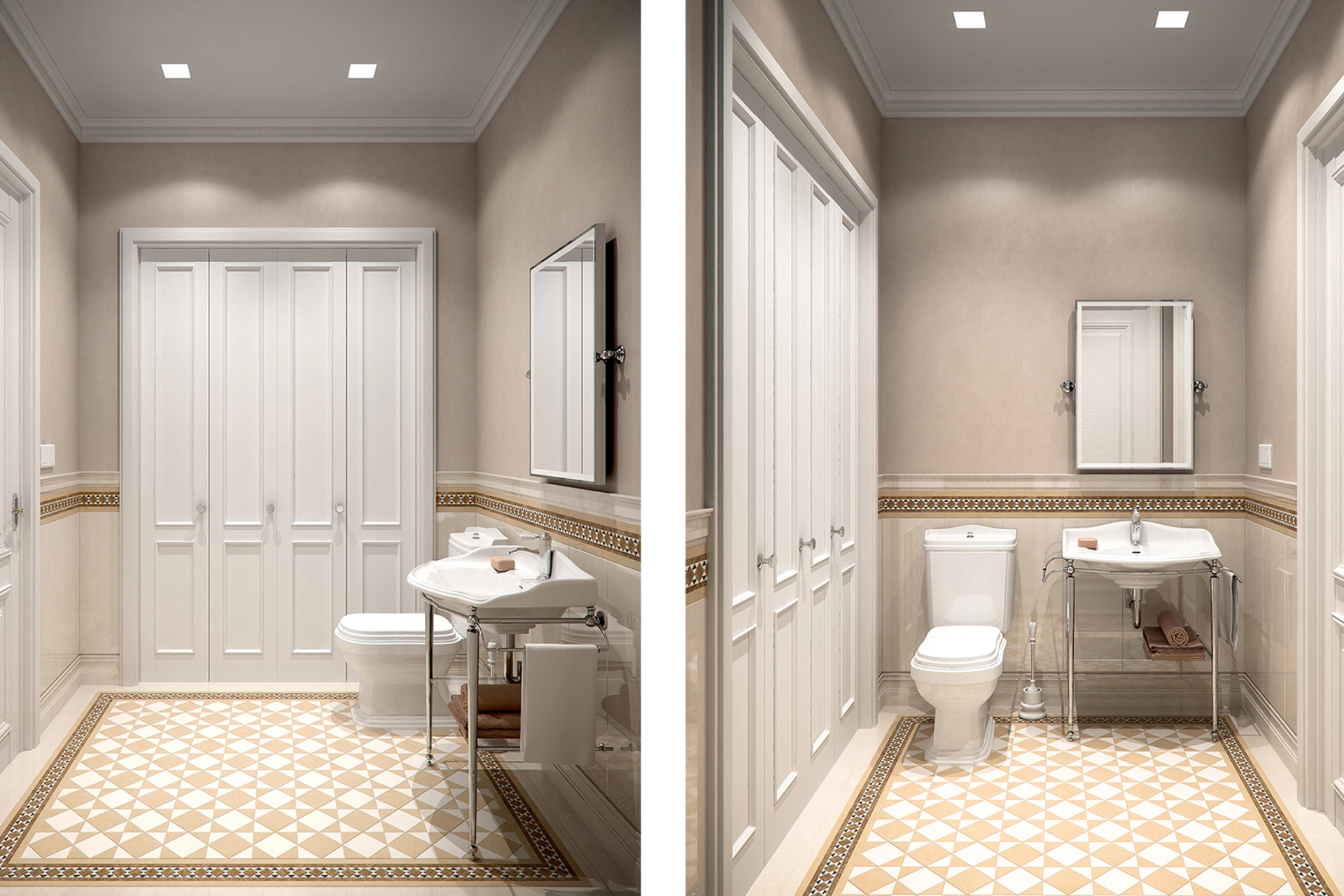
Guest Bathroom
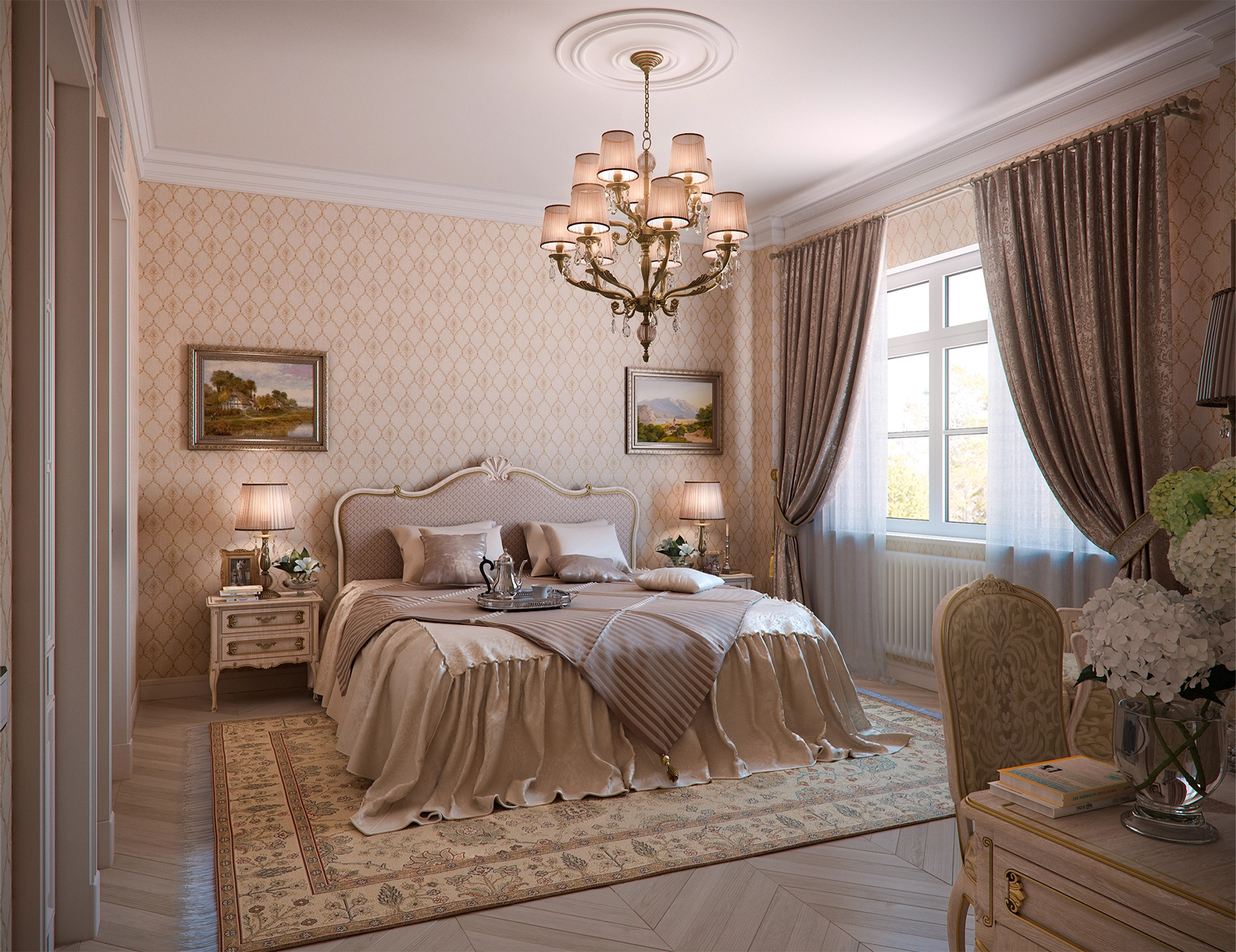
Master Bedroom
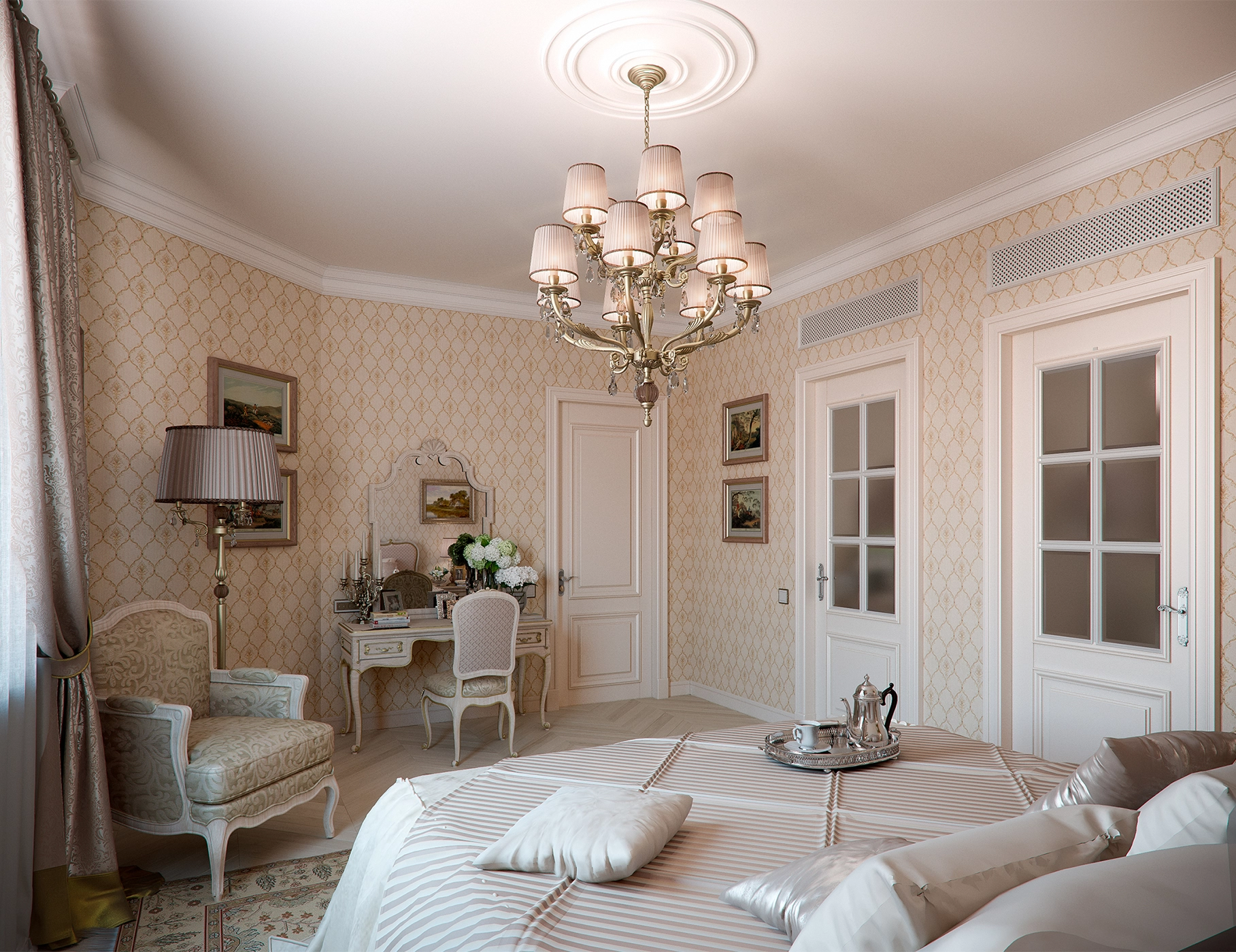
Master Bedroom
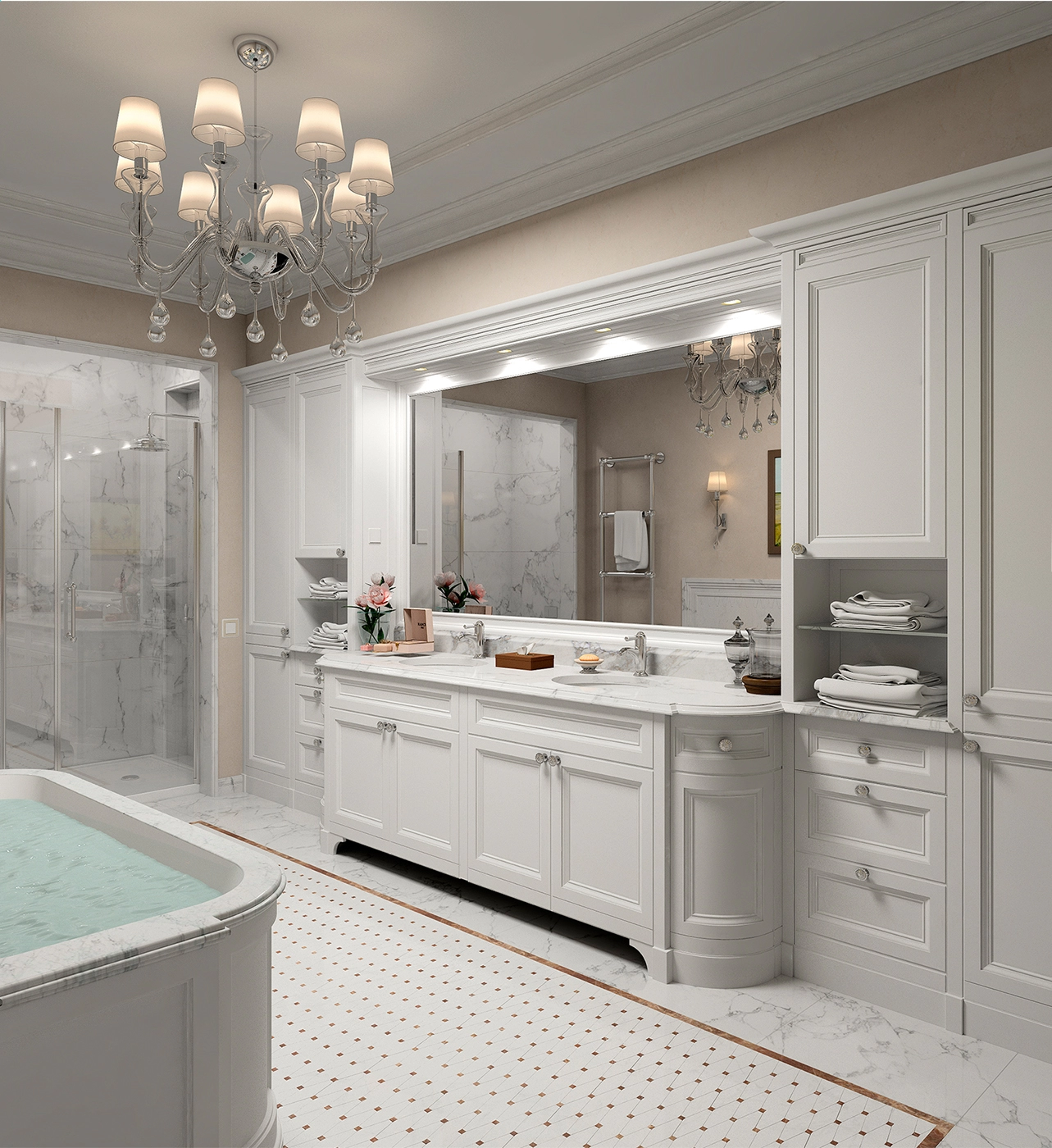
Master Bathroom
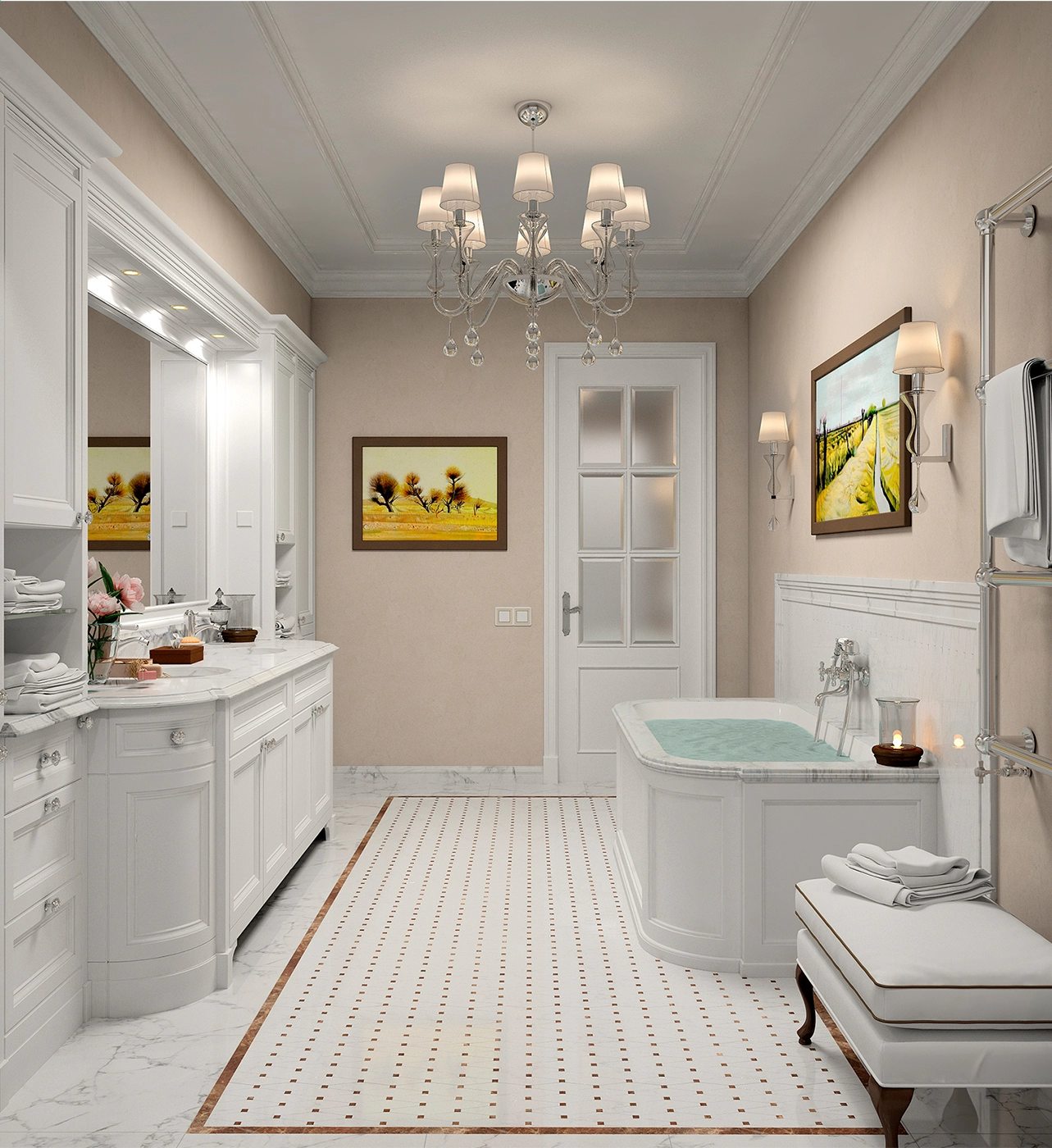
Master Bathroom
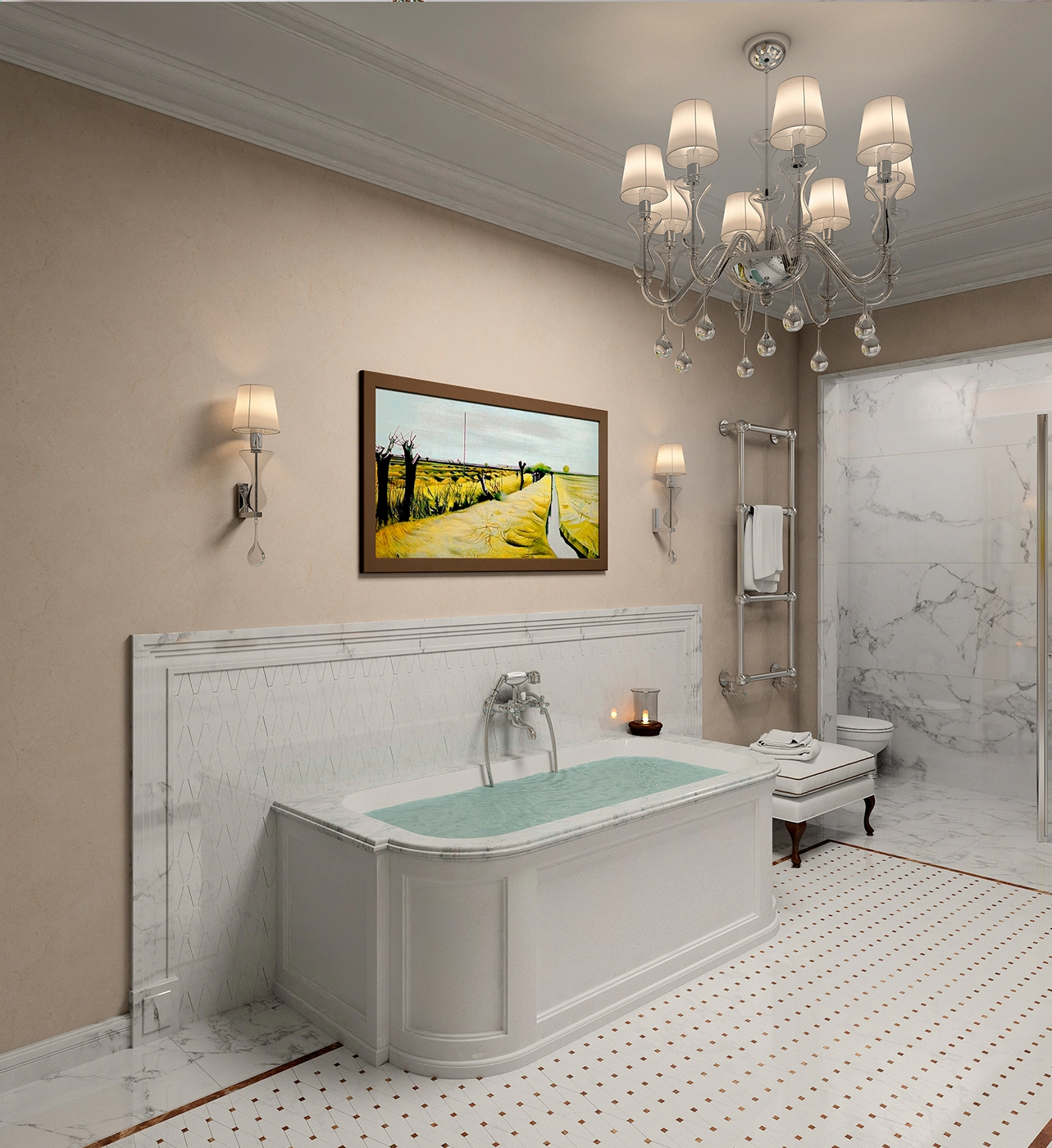
Master Bathroom
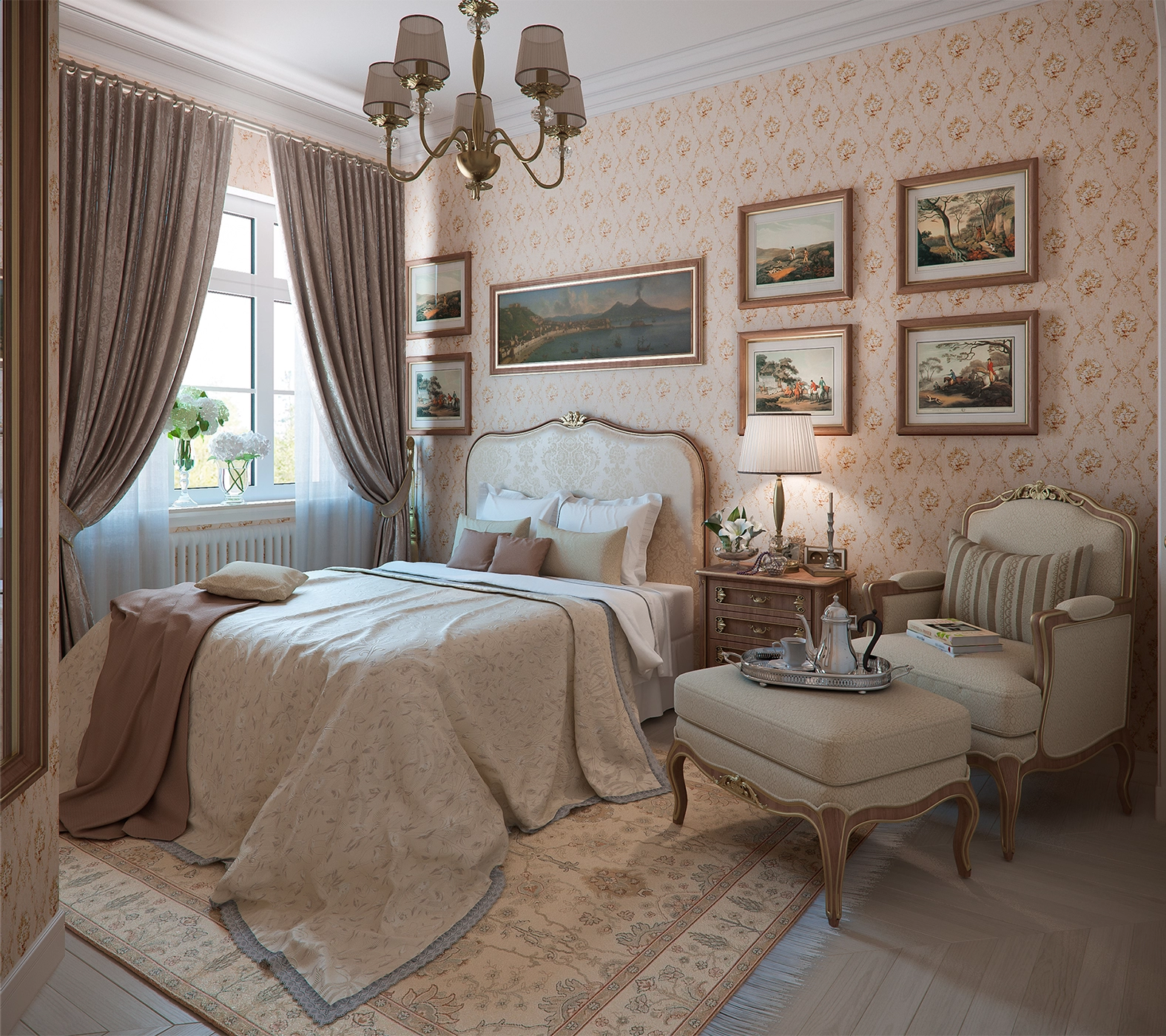
Guest Bathroom
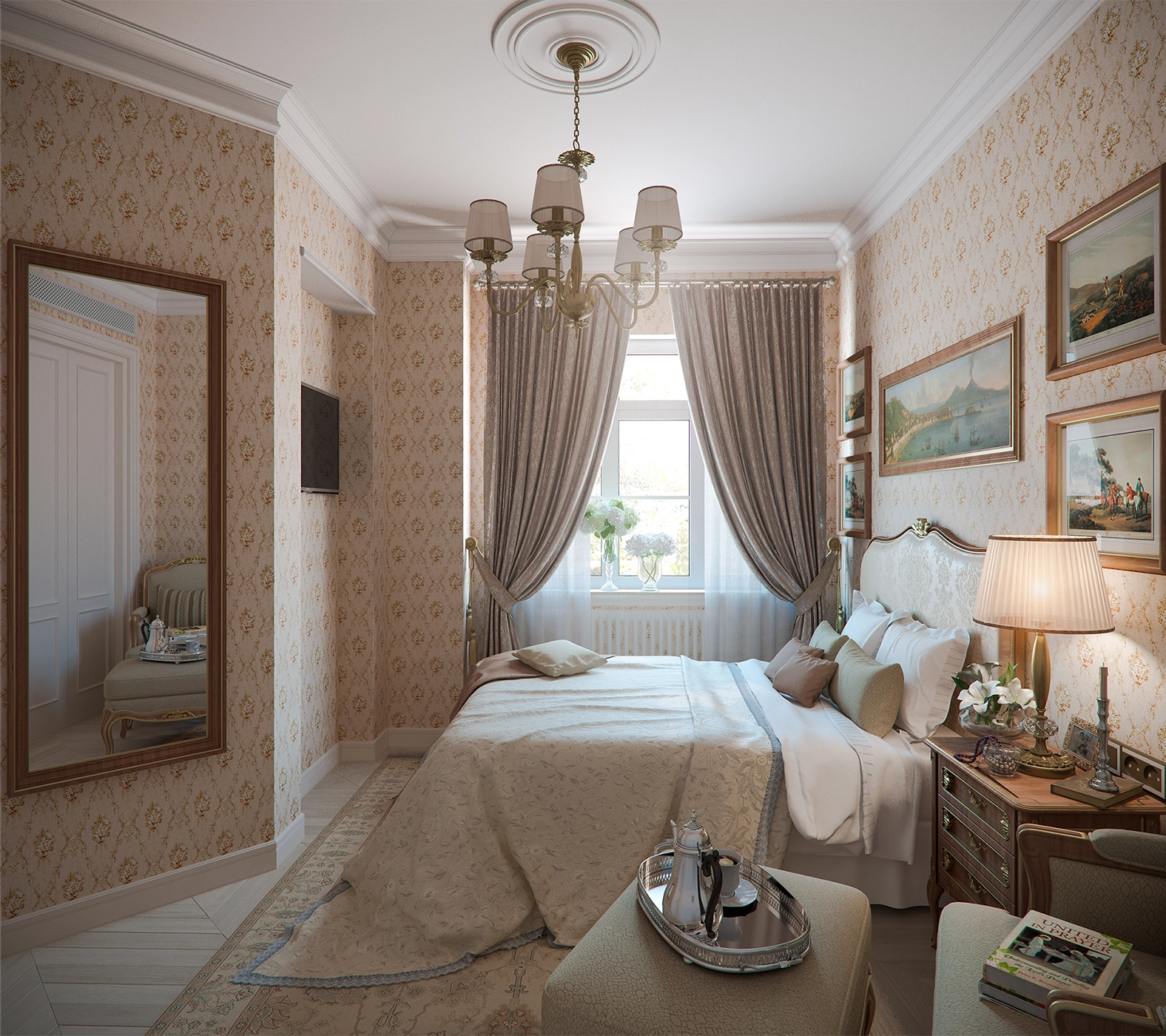
Guest Bathroom
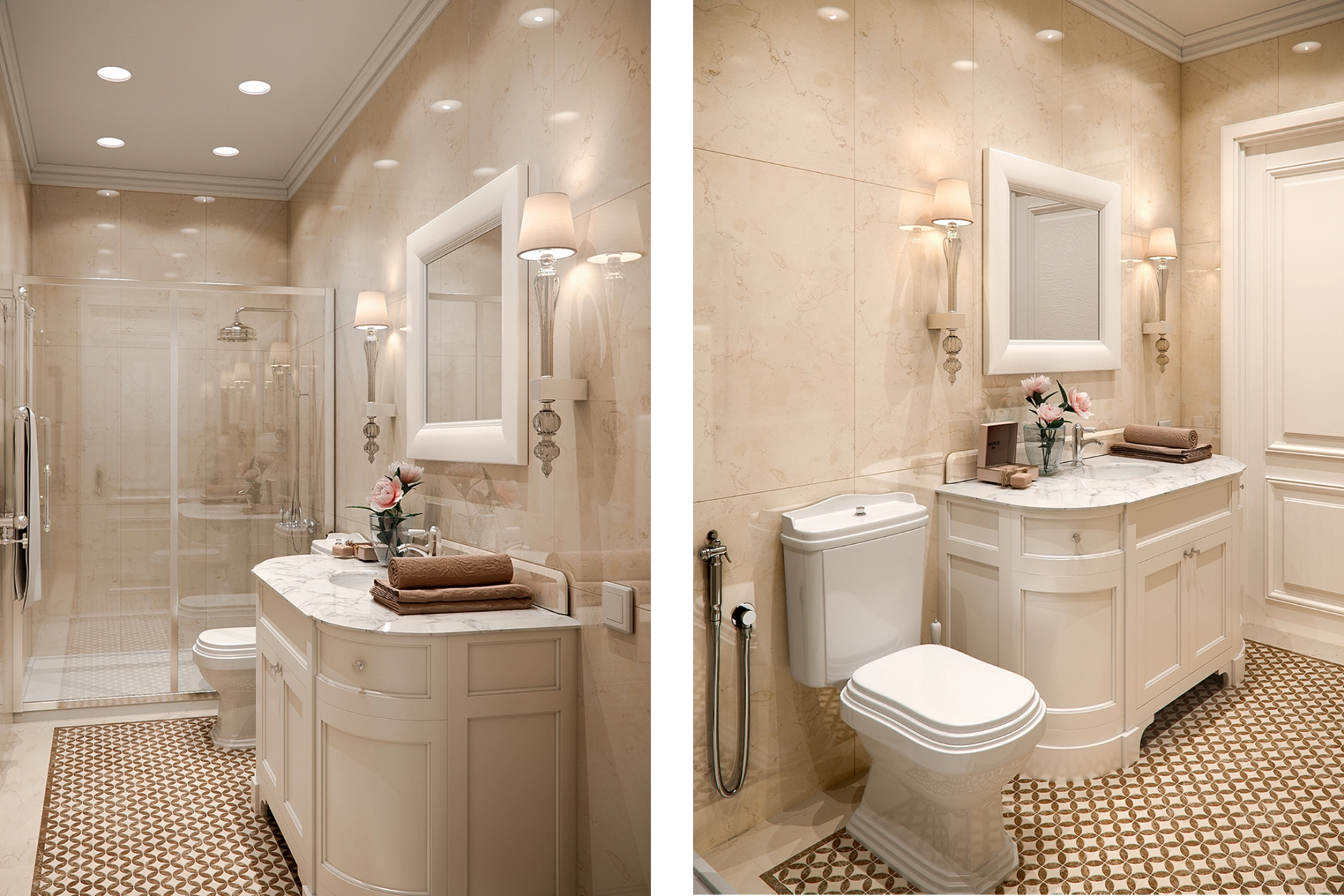
Bathroom for Second Bedroom
Authors:
Aghasi Kntekhtsyan – Project Management, Interior design
Rafael Bostanjyan – Interior design
Aleksandra Rozhko – Furniture, fixtures, and equipment
Alexey Kavtaradze – Technical Documentation
Sergio Sforza – Visualizations
Authors:
Aghasi Kntekhtsyan – Project Management, Interior design
Rafael Bostanjyan – Interior design
Aleksandra Rozhko – Furniture, fixtures, and equipment
Alexey Kavtaradze – Technical Documentation
Sergio Sforza – Visualizations
