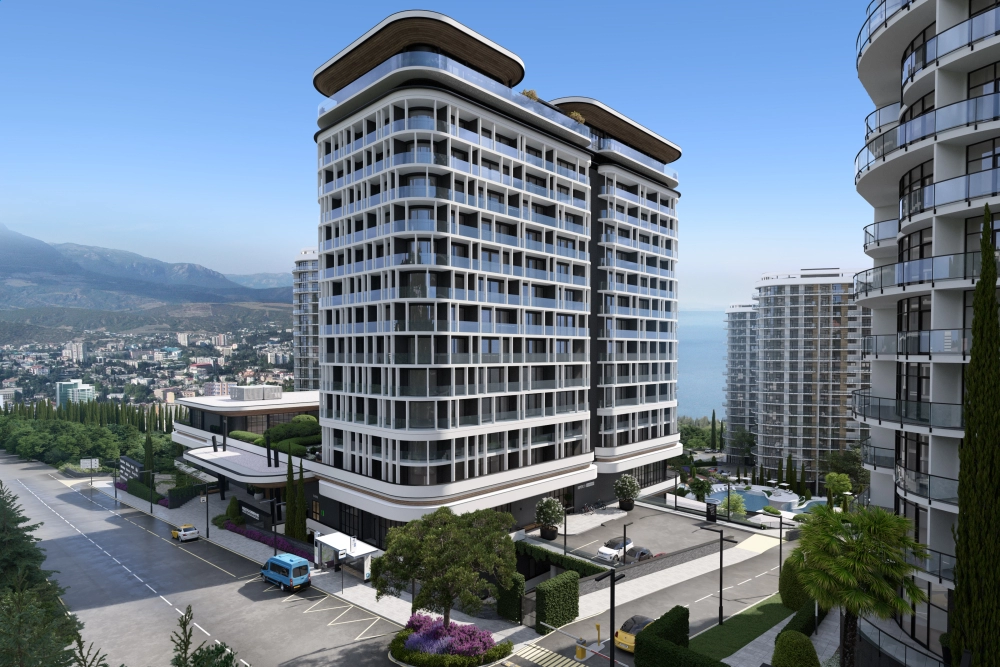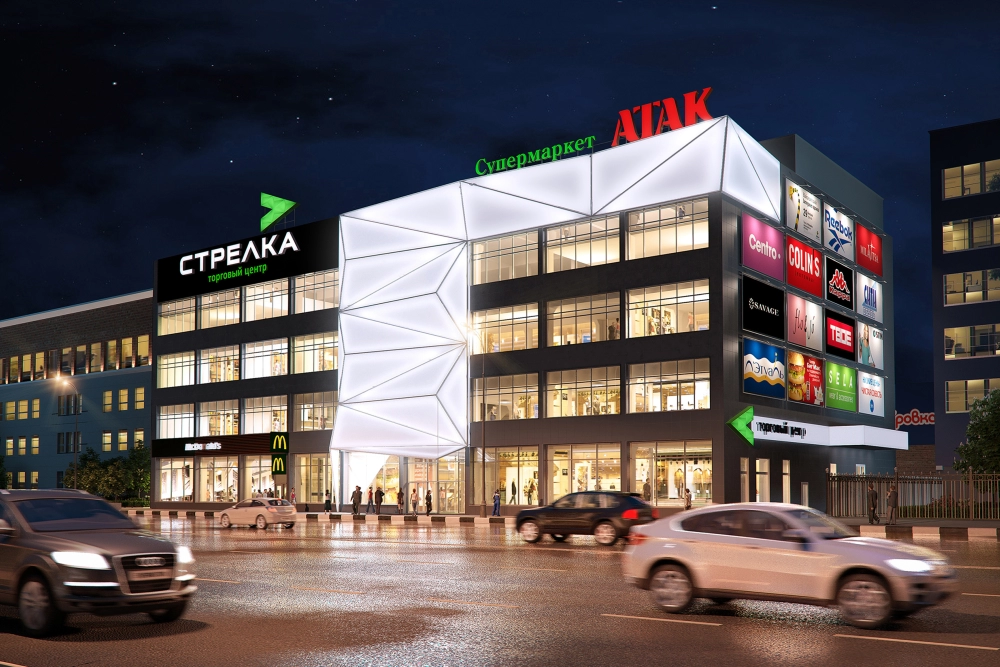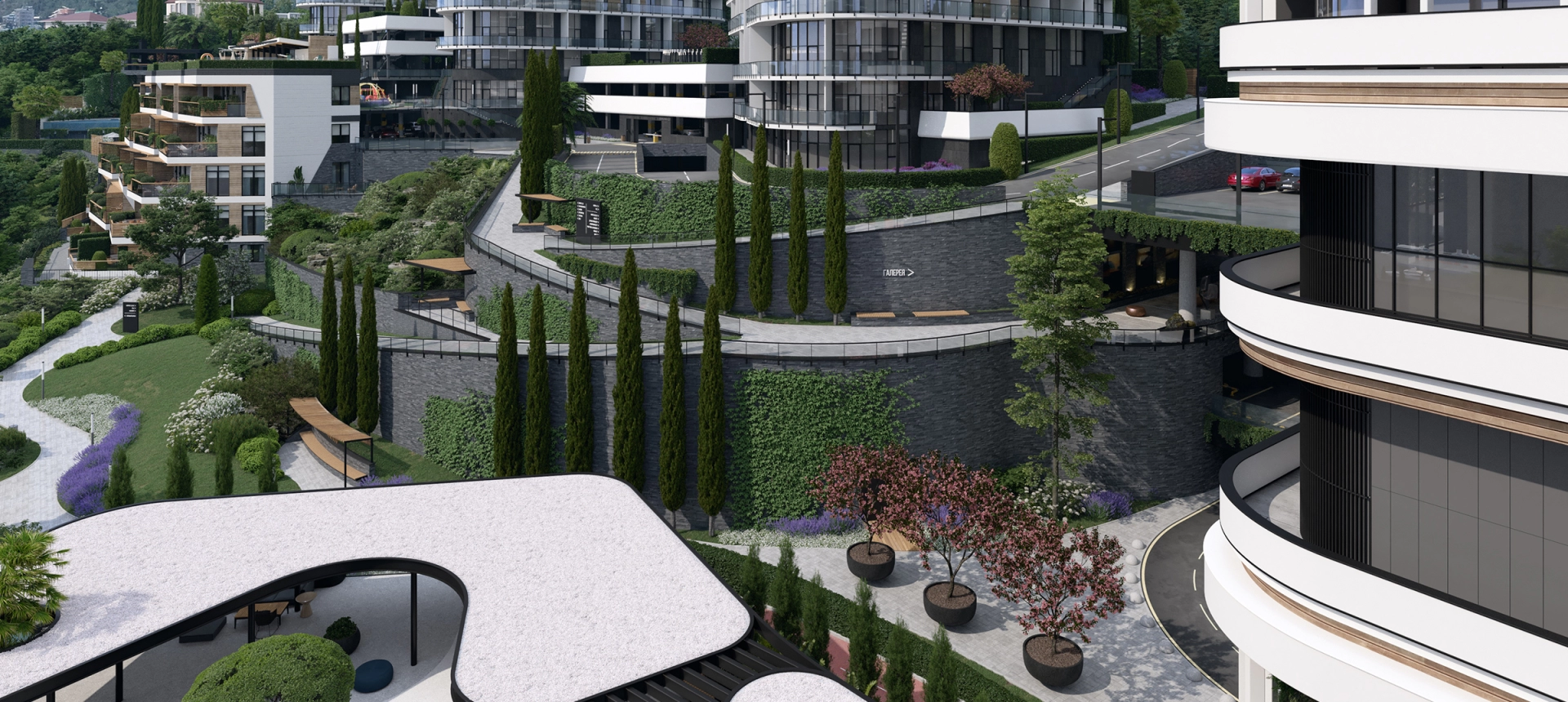
Apart-complex
on Black Sea
Riviera (part 2)
Location: Krasnodar Region, Russia
Year of development: 2022
Plot area: 3,6 hectars
Developed:
‐ Architectural project;
‐– Landscape design;
‐Благоустройство;
‐Architectural lighting;
‐Furniture, Fixtures, and Equipment.
Apart-complex on Black Sea Riviera (part 2)
Location: Krasnodar Region, RussiaYear of development: 2022
Plot area: 3,6 hectars
Current project was implemented by Zelyoni studio, as a second phase of construction of the Apart-Complex on the Black Sea Riviera. This was the second time that our Studio was involved in the construction works of the Complex. We were introduced to the project when it was already under construction and needed some adjustments and revisions of the originally existing design. Having successfully achieved many goals, we were invited by the client to take part in the next stage for improvement of the territory and creation of common areas for its residents.
The specificity of the tasks set within the framework of the project was the complicated relief of the site with a large number of elevation differences. When planning the improvement elements, we not only tried to place all the necessary amenities but also were seeking to use the features of the site as an additional advantage – to make the multi-level facility more functional and convenient for it’s residents, as well as to increase the efficiency of the territory zoning.
There is a three-story building next to the pool area, where all the necessary facilities are located: Locker rooms for the kids and ER on the first floor, a cafe, locking rooms for adults and massage rooms – on the second floor and a cocktail bar and kids game zone are located on the third floor. These amenities allow adults to change the environment and relax in the cafe, without leaving their kids unattended in the pool – allowing them to visit the playroom on the same floor.
Next large common area of the project is the Sports Ground with a workout area for training and outdoor activities. . The solution that allowed us to organically integrate outdoor sports into the landscape of the complex – became the selected gym equipment, especially sports equipment by Italian company “My Beast Sport”, which is a real work of functional art.
The functional wellness sculpture in the form of a six-petal tree, a large variety of ellipticals and wide selection of other sports equipment allows to get the most out of outdoor training and achieve results regardless of your skills. . In addition, the Sports area was located next to the pool – to allow residents to combine ground and water activities, or to relax in the pool and hydromassage area after strength exercises, or visit the massage room located within the pool area.
Next to the workout area, we have located a universal Sports ground for team games. Next to it we have installed a drinking fountain. Similar drinking fountains can be found in different locations of the complex, to provide an additional comfort during workouts, walking, cycling, etc.
We have also developed outdoor playgrounds for kids of different ages: to provide additional safety and more varied play content, they are divided into two independent zones – for younger and older age groups. In addition, a climbing area with elements of a rope park was organized for kids and teenagers, next to the Summer Cinema.
The Open-air Summer Cinema is intended for everyone who wants to relax and have a good time outdoors, and if necessary, it can also be used as a multifunctional platform for events and kids’ animation performances.
In addition to outdoor activities, our improvement project includes an area to relax in a peaceful environment, alone with nature, remote from all entertainment, play and sports areas – where hammocks, awnings and swings with chairs are located among trees and other green spaces.
We have also provided the territory with two barbecue zones, designed for large gatherings and equipped with all the necessary equipment for outdoor barbecue.
During the development, much attention was paid to the improvement and landscaping of the territory, navigation and the rationale of internal logistics – to ensure the comfort of the residents’ daily living and activities. Natural landscaping, recreation areas with awnings, drinking fountains – all this is located next to the buildings, while all buildings are linked to each other by a well-thought-out network of pedestrian and bicycle paths.
We have been particularly focusing on the cycling infrastructure – to make riding through the territory more interesting and safe: all bike paths are separated from the pedestrian zones and are provided with special coating, some of them are looped – which allows you to move around the territory without restrictions. In addition, there is a designated cycling track – a Pump track, for the kids and teenagers, located between the buildings.
An extensive work in development of urban amenities was carried out in the direction of the floral and decorative design of the territory. We have chosen cypresses, lavender, boxwood and some tropical plants as the basis for landscape compositions. In addition, we actively used vertical gardening of the walls and facades with wild grapes, which helped to enhance the effect of the “Encircled in lush” space, as well as allowed to mask some concrete elements and structures associated with the features of the site’s relief.
In addition to the improvement program and development of the common areas, our studio has fully developed and successfully integrated an additional 12-storey residential building and a Shopping and Entertainment Center combined with it.
Current project was implemented by Zelyoni studio, as a second phase of construction of the Apart-Complex on the Black Sea Riviera. This was the second time that our Studio was involved in the construction works of the Complex. We were introduced to the project when it was already under construction and needed some adjustments and revisions of the originally existing design. Having successfully achieved many goals, we were invited by the client to take part in the next stage for improvement of the territory and creation of common areas for its residents.
The specificity of the tasks set within the framework of the project was the complicated relief of the site with a large number of elevation differences. When planning the improvement elements, we not only tried to place all the necessary amenities but also were seeking to use the features of the site as an additional advantage – to make the multi-level facility more functional and convenient for it’s residents, as well as to increase the efficiency of the territory zoning.
There is a three-story building next to the pool area, where all the necessary facilities are located: Locker rooms for the kids and ER on the first floor, a cafe, locking rooms for adults and massage rooms – on the second floor and a cocktail bar and kids game zone are located on the third floor. These amenities allow adults to change the environment and relax in the cafe, without leaving their kids unattended in the pool – allowing them to visit the playroom on the same floor.
Next large common area of the project is the Sports Ground with a workout area for training and outdoor activities. . The solution that allowed us to organically integrate outdoor sports into the landscape of the complex – became the selected gym equipment, especially sports equipment by Italian company “My Beast Sport”, which is a real work of functional art.
The functional wellness sculpture in the form of a six-petal tree, a large variety of ellipticals and wide selection of other sports equipment allows to get the most out of outdoor training and achieve results regardless of your skills. . In addition, the Sports area was located next to the pool – to allow residents to combine ground and water activities, or to relax in the pool and hydromassage area after strength exercises, or visit the massage room located within the pool area.
Next to the workout area, we have located a universal Sports ground for team games. Next to it we have installed a drinking fountain. Similar drinking fountains can be found in different locations of the complex, to provide an additional comfort during workouts, walking, cycling, etc.
We have also developed outdoor playgrounds for kids of different ages: to provide additional safety and more varied play content, they are divided into two independent zones – for younger and older age groups. In addition, a climbing area with elements of a rope park was organized for kids and teenagers, next to the Summer Cinema.
The Open-air Summer Cinema is intended for everyone who wants to relax and have a good time outdoors, and if necessary, it can also be used as a multifunctional platform for events and kids’ animation performances.
In addition to outdoor activities, our improvement project includes an area to relax in a peaceful environment, alone with nature, remote from all entertainment, play and sports areas – where hammocks, awnings and swings with chairs are located among trees and other green spaces.
We have also provided the territory with two barbecue zones, designed for large gatherings and equipped with all the necessary equipment for outdoor barbecue.
During the development, much attention was paid to the improvement and landscaping of the territory, navigation and the rationale of internal logistics – to ensure the comfort of the residents’ daily living and activities. Natural landscaping, recreation areas with awnings, drinking fountains – all this is located next to the buildings, while all buildings are linked to each other by a well-thought-out network of pedestrian and bicycle paths.
We have been particularly focusing on the cycling infrastructure – to make riding through the territory more interesting and safe: all bike paths are separated from the pedestrian zones and are provided with special coating, some of them are looped – which allows you to move around the territory without restrictions. In addition, there is a designated cycling track – a Pump track, for the kids and teenagers, located between the buildings.
An extensive work in development of urban amenities was carried out in the direction of the floral and decorative design of the territory. We have chosen cypresses, lavender, boxwood and some tropical plants as the basis for landscape compositions. In addition, we actively used vertical gardening of the walls and facades with wild grapes, which helped to enhance the effect of the “Encircled in lush” space, as well as allowed to mask some concrete elements and structures associated with the features of the site’s relief.
In addition to the improvement program and development of the common areas, our studio has fully developed and successfully integrated an additional 12-storey residential building and a Shopping and Entertainment Center combined with it.

General View

General view

Relaxation area
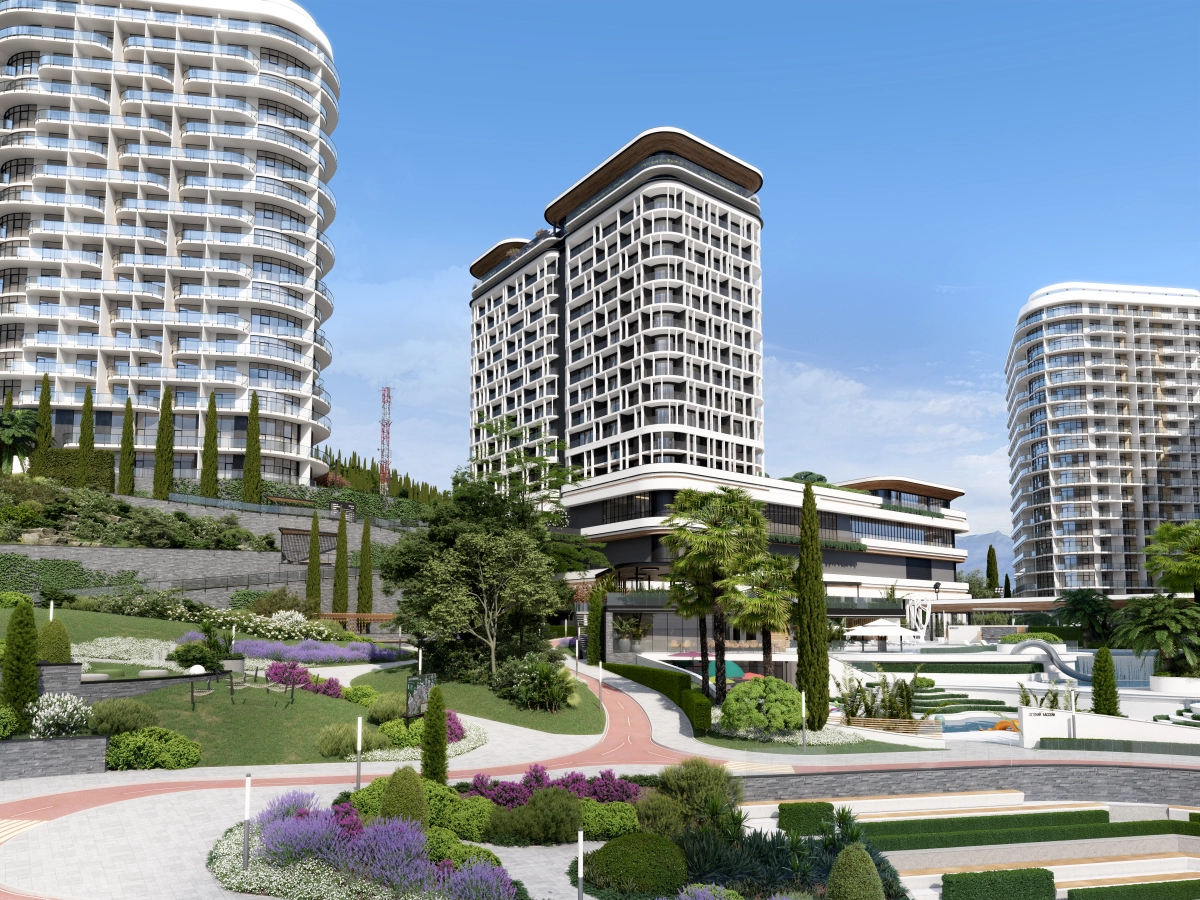
General view of the Landscape

Walking and-Bicycle-Lanes

Walking and-Bicycle-Lanes

Walking and-Bicycle-Lanes

Walking and-Bicycle-Lanes
Pools and recreation area

Pool area General view

Main and Kids-Swimming-Pool
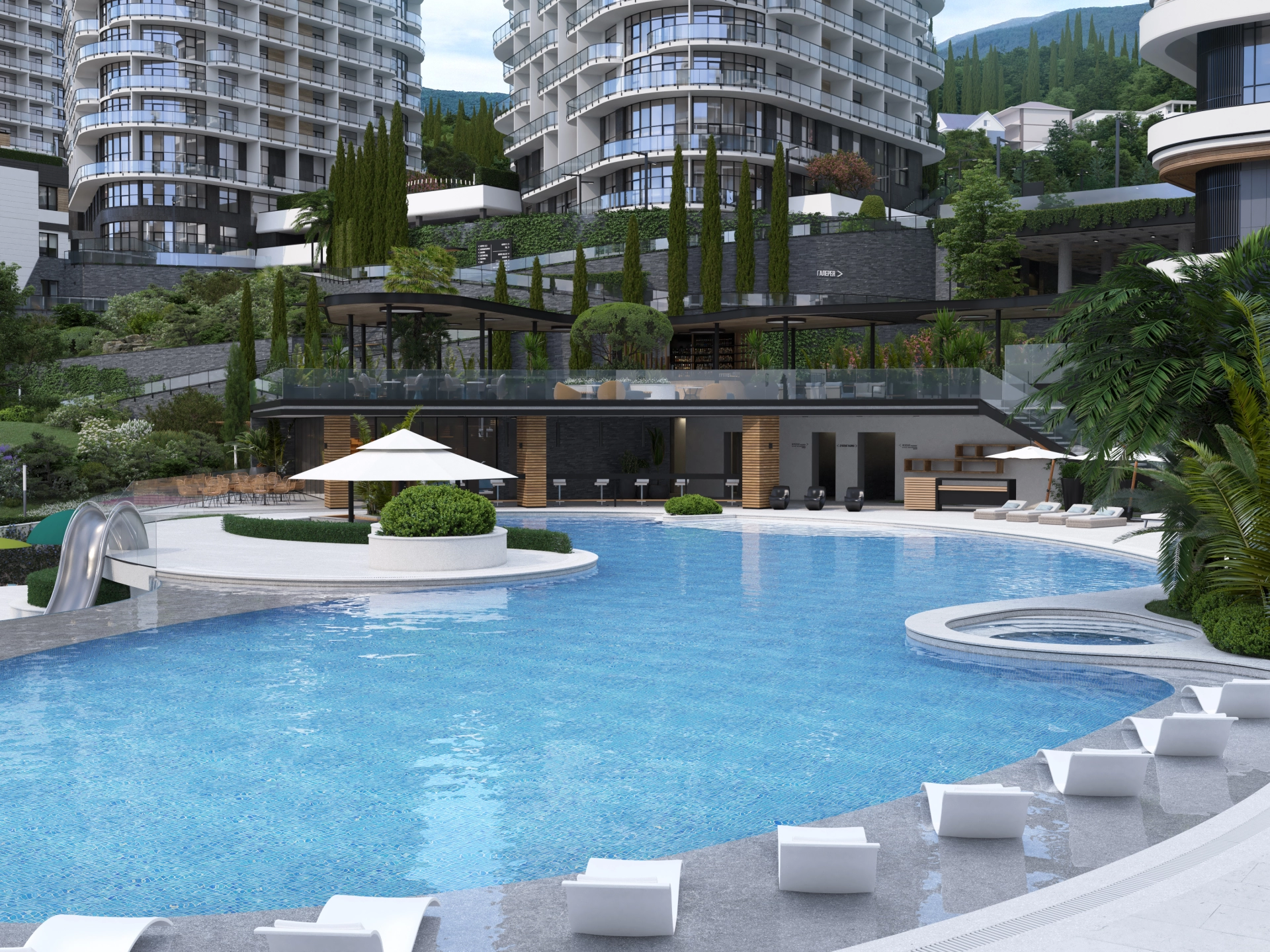
Swimming Pool
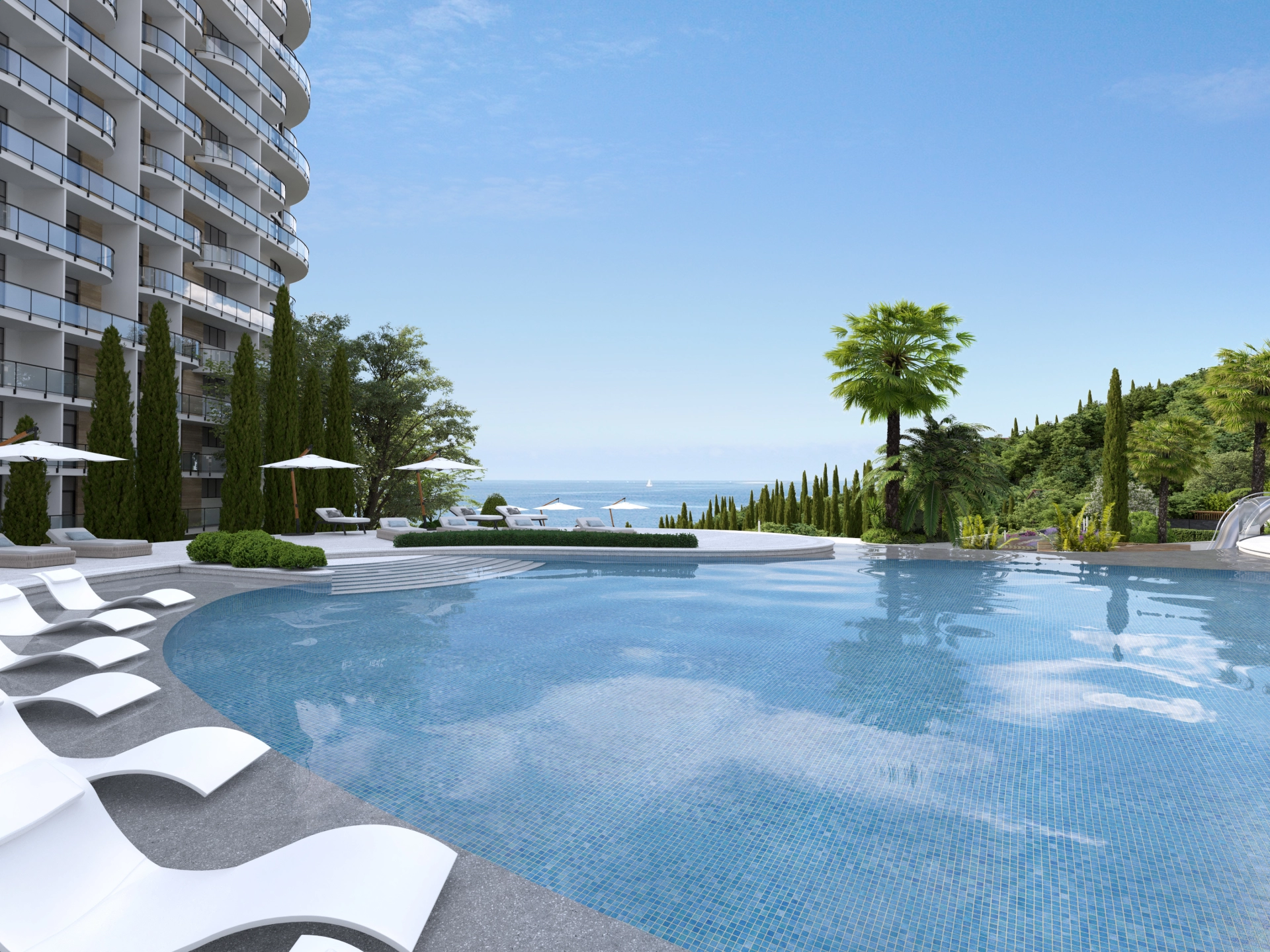
Swimming Pool

Swimming Pool General view

Lounge area at the Main Pool

Swimming Pool

Lounge area
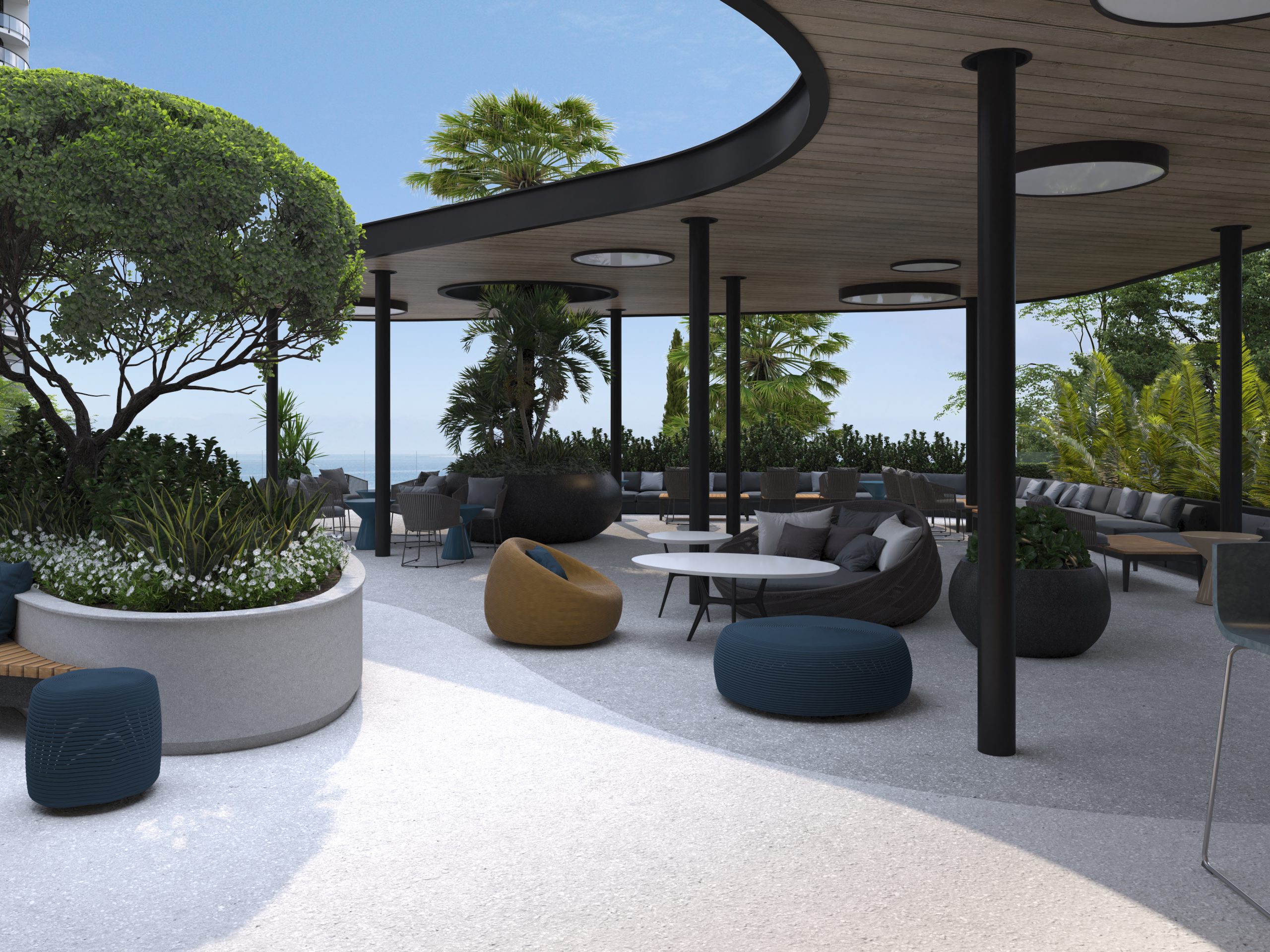
Lounge area

Kid`s area
Summer Cinema and Climbing-Wall

Summer Cinema and Climbing-Wall

Climbing Wall
Playing-area

General view Playing-area

Playgrounds

Playground

Playground

Pump Track
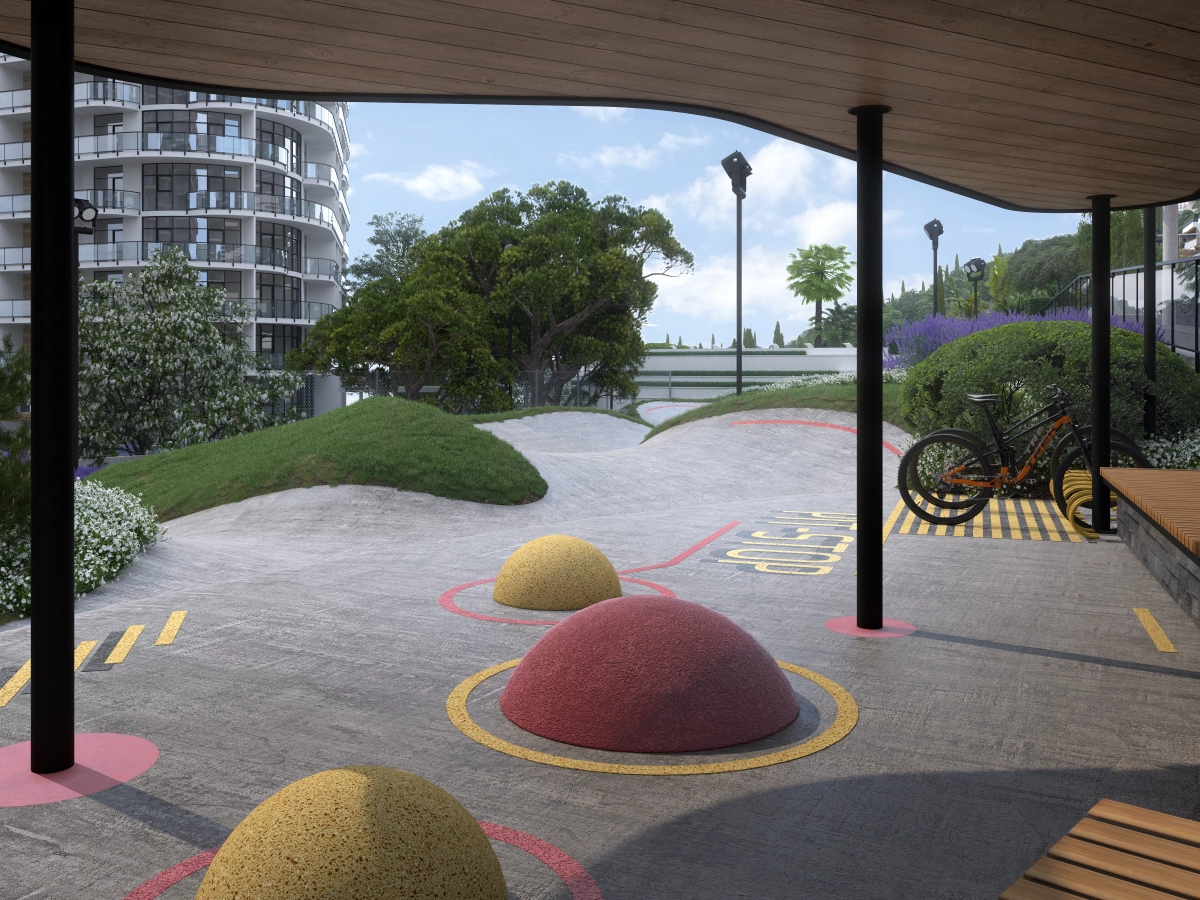
Pump Track

Mini Stadium

Workout Area
Workout Area

Workout Area
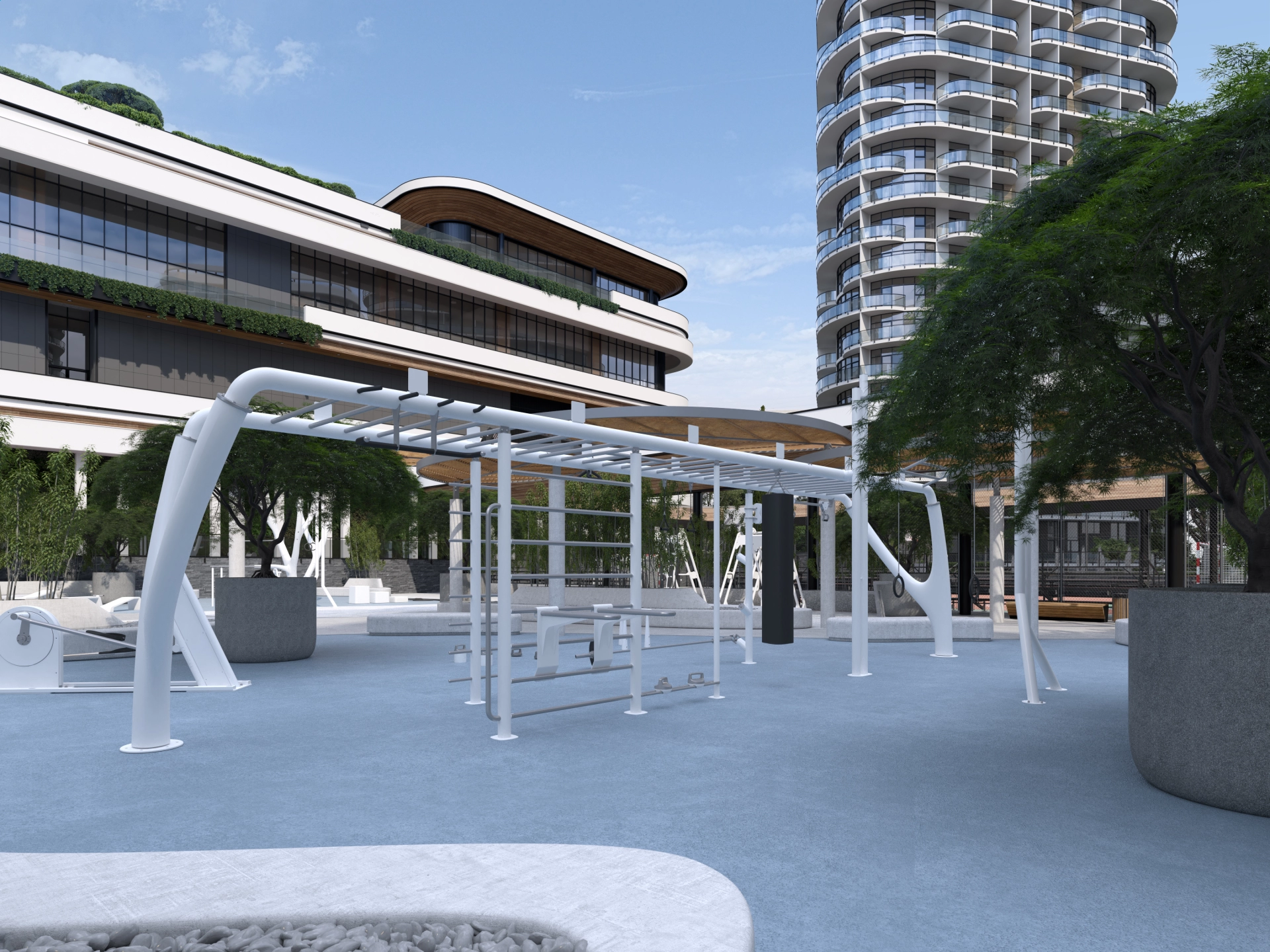
Workout Area

Performance Workout Tree - My Beast Sport Performance
Landscaping and BBQ areas
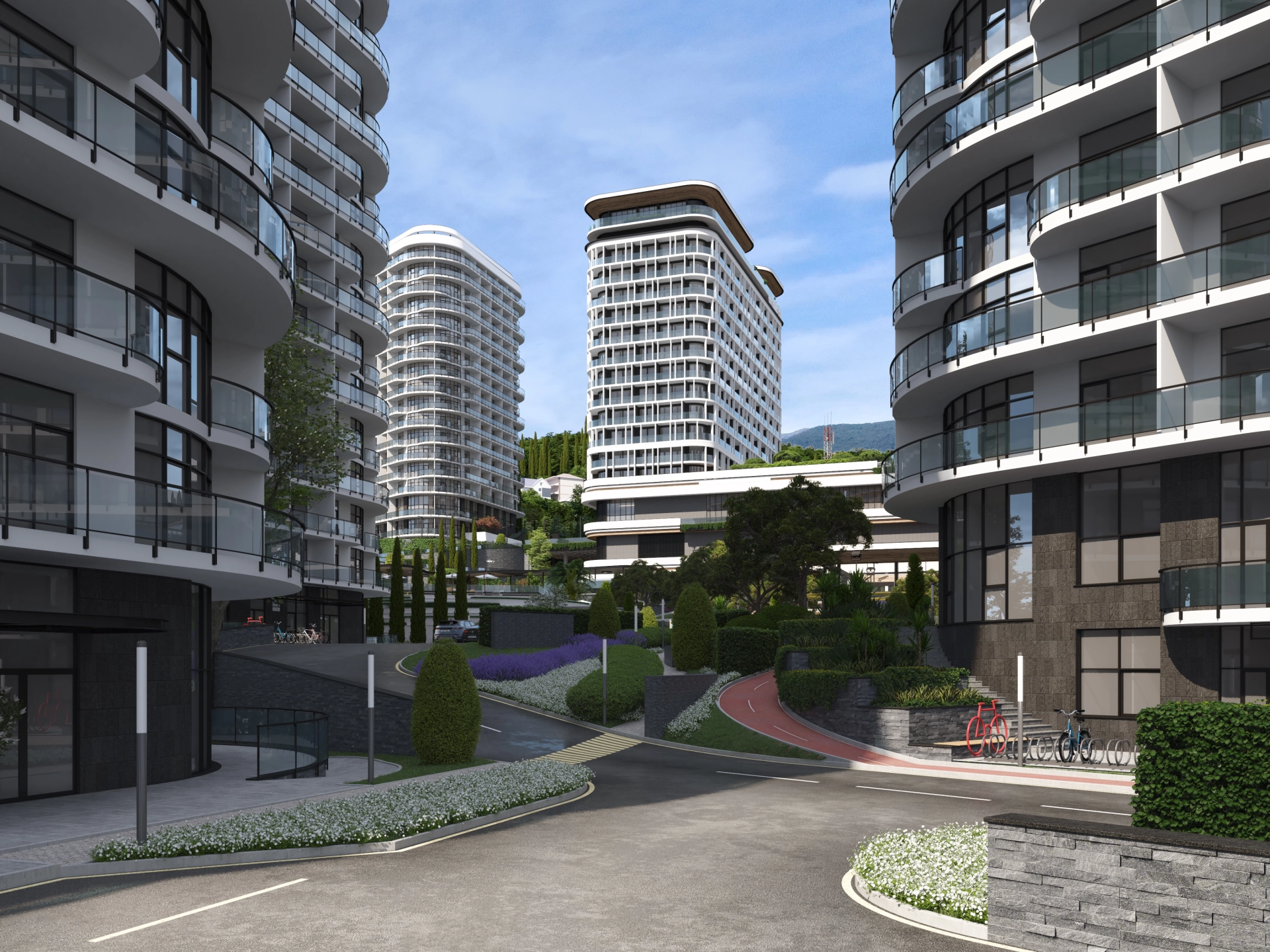
Courtyard

Courtyard

Internal Roads
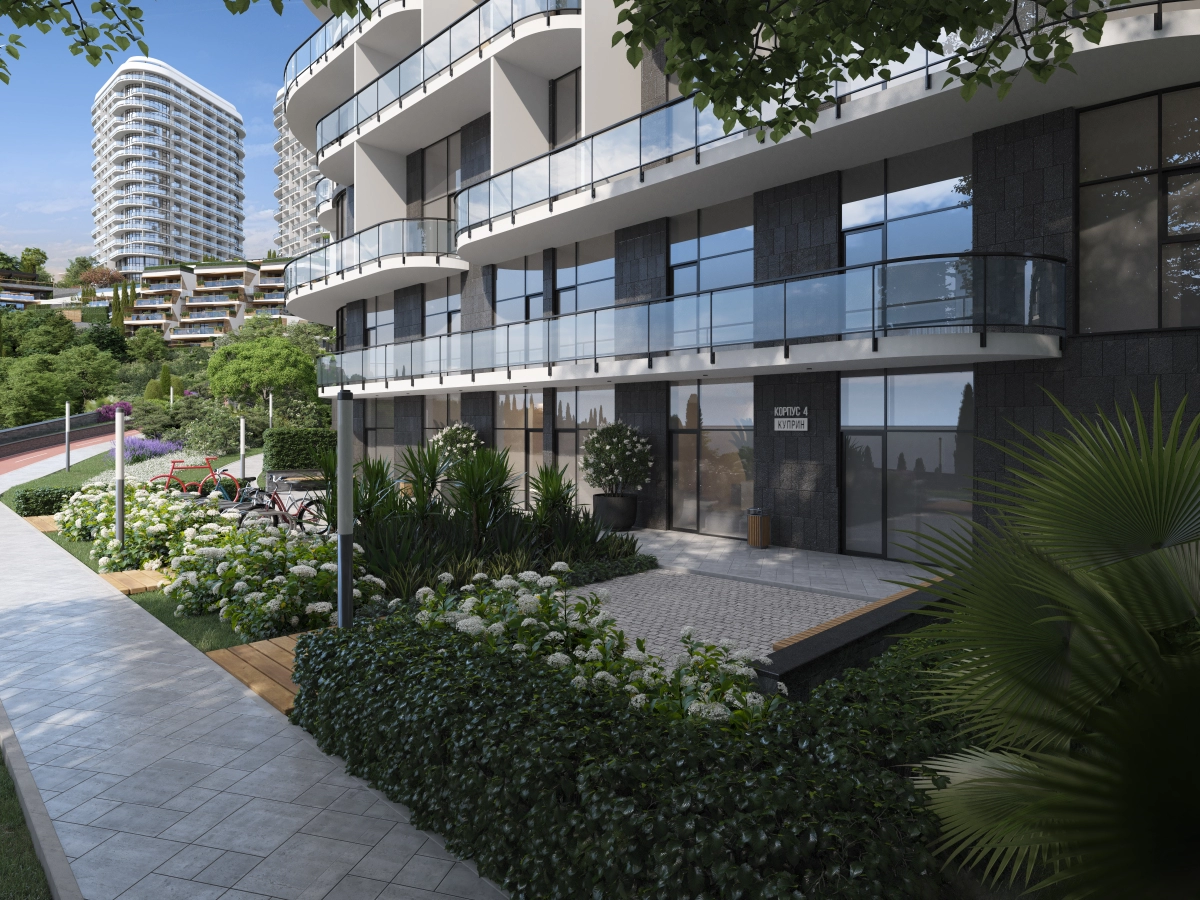
Residential Entrance
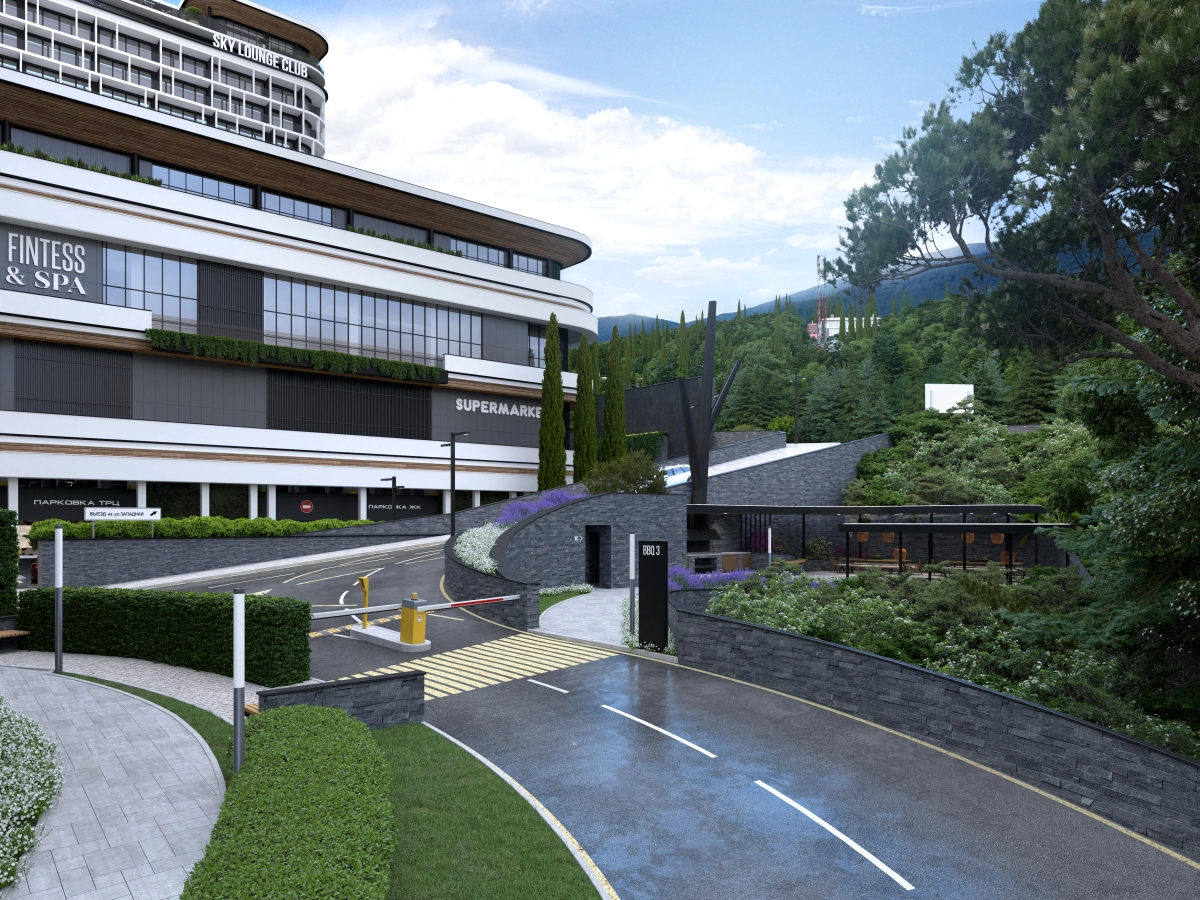
BBQ Entrance

BBQ area

General view and master plan

General View

View from Seaside

View from Seaside
Authors:
Aghasi Kntekhtsyan – Project Manager and Leading Designer
Bagrat Harutyunyan & Margarita Sepoyan – Chief Architects of the Project
Alexandra Rozhko & Darya Nikonova – Furniture, Fixtures, and Equipment (FF&E)
Svetlana Fagus – Landscape Design
Aleksey Kavtaradze – Aleksey Kavtaradze
Viktor Dronov – Mockups
Sergio Sforza – Visualizations
Authors:
Aghasi Kntekhtsyan – Project Manager and Leading Designer
Bagrat Harutyunyan & Margarita Sepoyan – Chief Architects of the Project
Alexandra Rozhko & Darya Nikonova – Furniture, Fixtures, and Equipment (FF&E)
Svetlana Fagus – Landscape Design
Aleksey Kavtaradze – Aleksey Kavtaradze
Viktor Dronov – Mockups
Sergio Sforza – Visualizations


