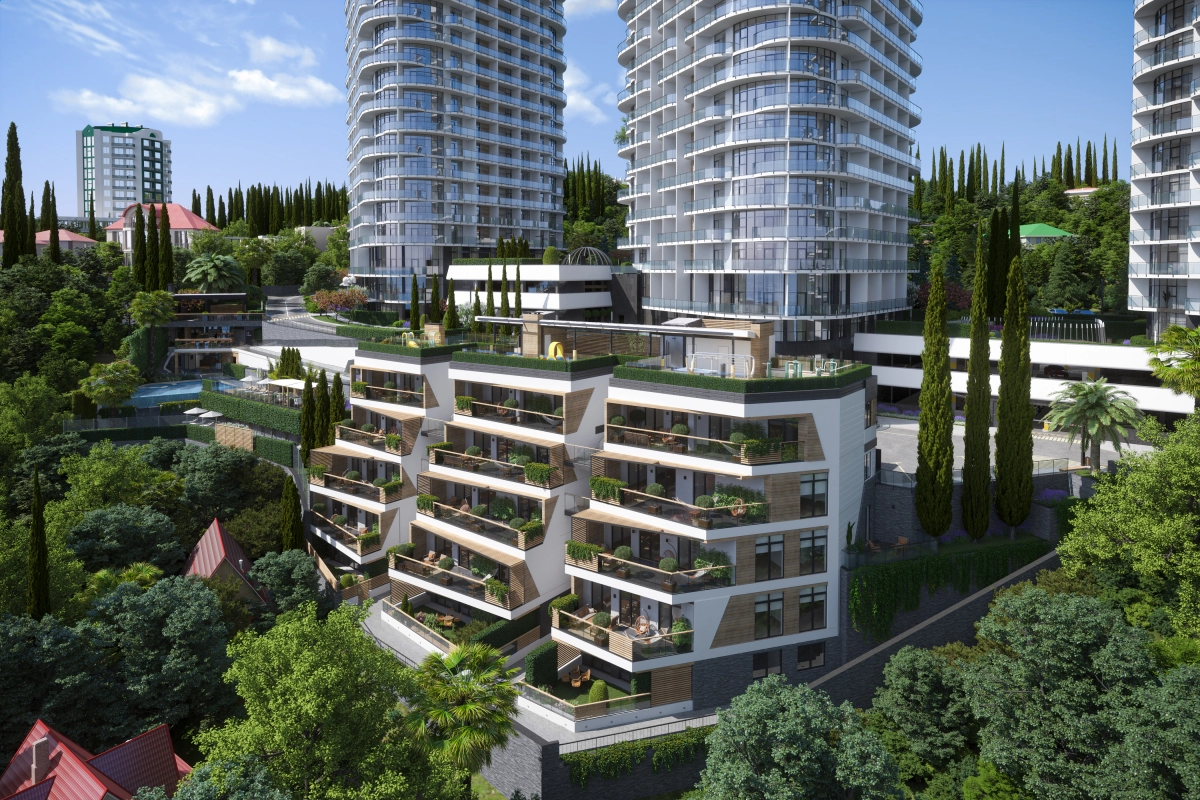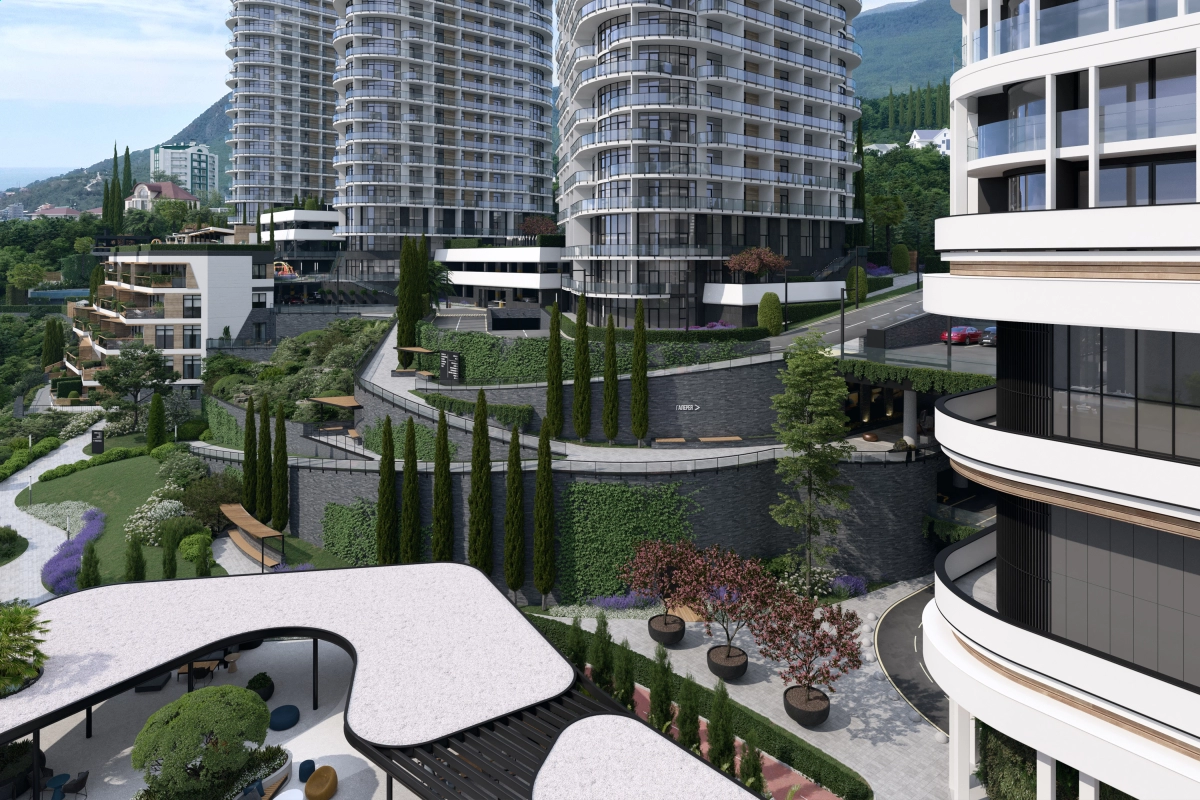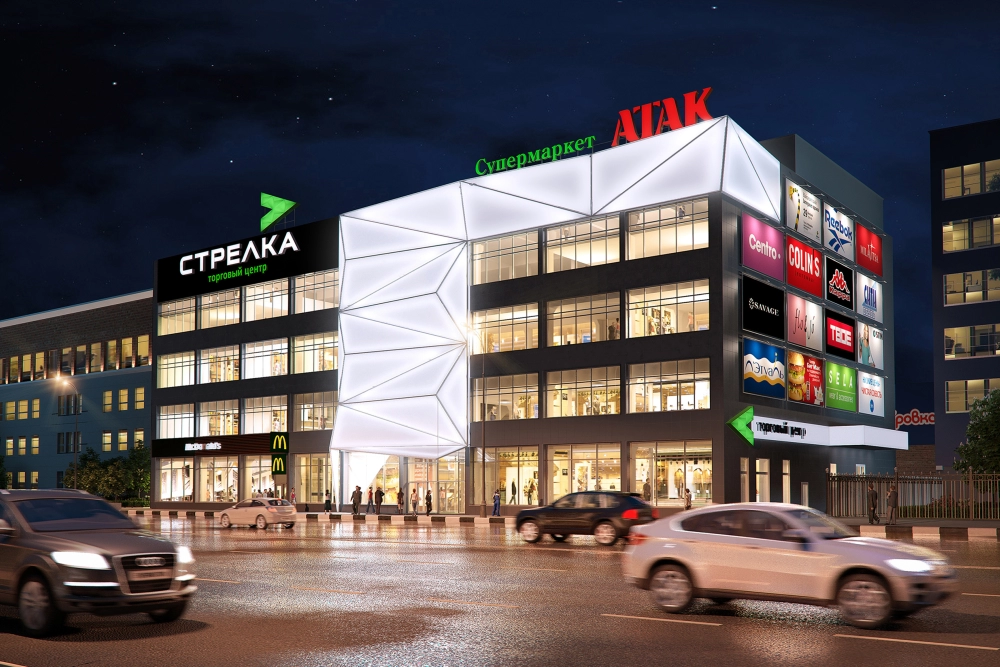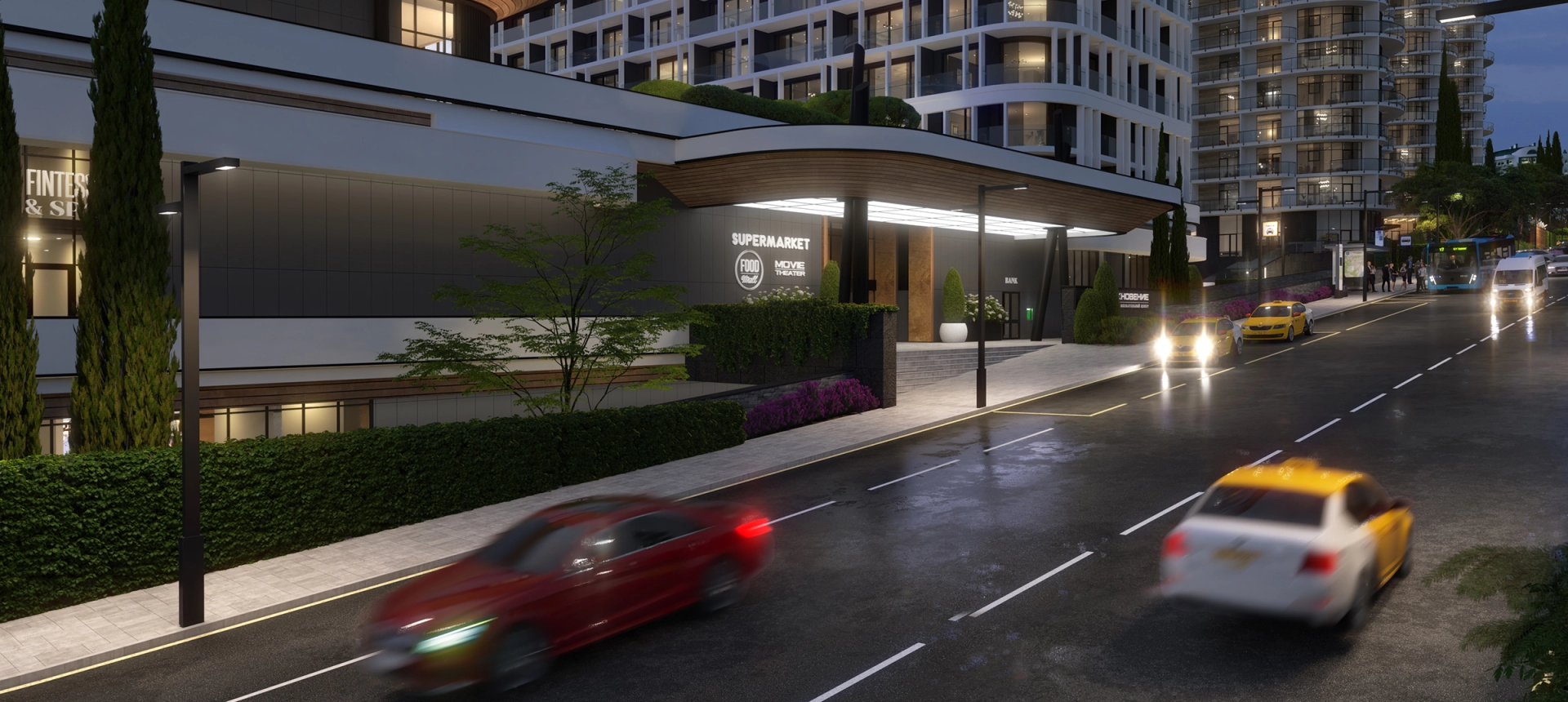
Shopping Mall and
Apart-Complex
on Black Sea Riviera
Location: Krasnodar Region, Russia
Year of development: 2022
Area: 8000m2
Developed:
‐ Developed;
‐ Landscape design;;
‐ Architectural lighting;
‐ Furniture, fixtures, and equipment..
Shopping Mall and Apart-Complex on Black Sea Riviera
Location: Krasnodar Region, Russia Year of development: 2022 Area: 8000m2While working on Apartment-Complex project, located on the Black Sea Riviera, we have developed its’ detailed concept, including improvement of the territory and common areas, navigation and the rationale of internal logistics – to ensure the comfort of the residents’ daily living and activities, taking it to the next level.
Further, additional tasks were requested to fully develop the infrastructure of the complex. One of them was the integration of a Shopping & Entertainment Center focused both – on the residents and visitors – a multifunctional facility that should become a point of attraction for the guests, thereby ensuring its commercial success.
The developed design solution proposed bringing together the buildings of the Shopping & Entertainment Center and a 12-storey residential building next to it – into a single architectural form, achieving an organic integration of the facility, at the same time separating public and private areas of the complex by implemented architectural techniques.
The Shopping & Entertainment Center includes: underground and overground indoor parkings, two levels of commercial space and a three-level Sports & Spa Complex with a rooftop pool and cocktail bar.
The peculiarities of the relief and the fact that the complex is located on a steep slope, allowed us to achieve an unusual visual effect – favorably distinguishing the Mall and fitting it into general architecture. Only the first floor of the complex is visible from the main street, its roof continues and connects to the 12-storey building – forming a large open public area.
With a total area of 9000 m2, the Shopping Center includes: a large grocery store, a household appliances store and a cinema on the lower level, while the upper floor accommodates main shopping areas for boutiques, salons and a children’s entertainment area. There is a separate area for a large Gastro market on the upper level, where famous Chefs will be presenting their signature dishes from a wide variety of regional cuisine. The total area of each floor is over 3600 m2.
By locating the Supermarket on the lower level, we managed to increase visitors flow efficiency inside the shopping area, which led to the commercial attractiveness of the first level areas. In addition, well planned internal zoning allowed us to provide 4-hall Cinema with its own entrance from the main street.
Integrated three-level Fitness & SPA Complex includes comfortable multifunctional rooms, open roof terraces for group classes and a SPA area with sun loungers, as well as a spacious 25×15 meter swimming pool with panoramic sea views.
Natural landscaping of the roof is planned to provide an effect of volume and lightness, linking the garden with the surrounding landscape, as well as isolating the Sports Complex from the residents of the multi-storey building next to it.
Another notable object that complements the buildings of the Shopping & Entertainment Center and the residential building is a peculiar open gallery formed due to a large difference in heights of the relief on the western side of the Shopping center. This outstanding spot will be used as an art space with different galleries and will become a venue for various art exhibitions and events.
This solution, developed by “Seven Views” Studio, allowed us to locate three levels of underground parking under the building – in accordance with the established standards. Thus, we have got 5 levels of parking under the complex (3 underground and 2 above-ground), which, together with all the parking lots of the complex, have a total area of about 30,000 m2 and fully covers the needs of both residents and visitors of the Mall.
In addition to the gallery of the lower floor, there is a panoramic lounge bar overlooking the sea and the entire territory of the complex, located on the 13th floor of the residential building (for the comfort of the residents, this floor was isolated from the living spaces by an additional technical floor).
All apartments of the residential building are provided with the private open view terraces. The terraces of the first residential floor are fenced off from each other, as well as from the recreation area by green hedge and small private gardens, that effectively seperate public and private spaces. On the top of that, the residential building combined with the Shopping & Entertainment Center has a separate walking and car entrances, which provide additional privacy for the residents of the complex.
Another important part of this project was the development of the concept of night illumination of the Shopping & Entertainment Center, which allows to highlight the entrance group of the Mall and the advertising signs without causing any discomfort for the residents of the Apart- Complex.
While working on Apartment-Complex project, located on the Black Sea Riviera, we have developed its’ detailed concept, including improvement of the territory and common areas, navigation and the rationale of internal logistics – to ensure the comfort of the residents’ daily living and activities, taking it to the next level.
Further, additional tasks were requested to fully develop the infrastructure of the complex. One of them was the integration of a Shopping & Entertainment Center focused both – on the residents and visitors – a multifunctional facility that should become a point of attraction for the guests, thereby ensuring its commercial success.
The developed design solution proposed bringing together the buildings of the Shopping & Entertainment Center and a 12-storey residential building next to it – into a single architectural form, achieving an organic integration of the facility, at the same time separating public and private areas of the complex by implemented architectural techniques.
The Shopping & Entertainment Center includes: underground and overground indoor parkings, two levels of commercial space and a three-level Sports & Spa Complex with a rooftop pool and cocktail bar.
The peculiarities of the relief and the fact that the complex is located on a steep slope, allowed us to achieve an unusual visual effect – favorably distinguishing the Mall and fitting it into general architecture. Only the first floor of the complex is visible from the main street, its roof continues and connects to the 12-storey building – forming a large open public area.
With a total area of 9000 m2, the Shopping Center includes: a large grocery store, a household appliances store and a cinema on the lower level, while the upper floor accommodates main shopping areas for boutiques, salons and a children’s entertainment area. There is a separate area for a large Gastro market on the upper level, where famous Chefs will be presenting their signature dishes from a wide variety of regional cuisine. The total area of each floor is over 3600 m2.
By locating the Supermarket on the lower level, we managed to increase visitors flow efficiency inside the shopping area, which led to the commercial attractiveness of the first level areas. In addition, well planned internal zoning allowed us to provide 4-hall Cinema with its own entrance from the main street.
Integrated three-level Fitness & SPA Complex includes comfortable multifunctional rooms, open roof terraces for group classes and a SPA area with sun loungers, as well as a spacious 25×15 meter swimming pool with panoramic sea views.
Natural landscaping of the roof is planned to provide an effect of volume and lightness, linking the garden with the surrounding landscape, as well as isolating the Sports Complex from the residents of the multi-storey building next to it.
Another notable object that complements the buildings of the Shopping & Entertainment Center and the residential building is a peculiar open gallery formed due to a large difference in heights of the relief on the western side of the Shopping center. This outstanding spot will be used as an art space with different galleries and will become a venue for various art exhibitions and events.
This solution, developed by “Seven Views” Studio, allowed us to locate three levels of underground parking under the building – in accordance with the established standards. Thus, we have got 5 levels of parking under the complex (3 underground and 2 above-ground), which, together with all the parking lots of the complex, have a total area of about 30,000 m2 and fully covers the needs of both residents and visitors of the Mall.
In addition to the gallery of the lower floor, there is a panoramic lounge bar overlooking the sea and the entire territory of the complex, located on the 13th floor of the residential building (for the comfort of the residents, this floor was isolated from the living spaces by an additional technical floor).
All apartments of the residential building are provided with the private open view terraces. The terraces of the first residential floor are fenced off from each other, as well as from the recreation area by green hedge and small private gardens, that effectively seperate public and private spaces. On the top of that, the residential building combined with the Shopping & Entertainment Center has a separate walking and car entrances, which provide additional privacy for the residents of the complex.
Another important part of this project was the development of the concept of night illumination of the Shopping & Entertainment Center, which allows to highlight the entrance group of the Mall and the advertising signs without causing any discomfort for the residents of the Apart- Complex.
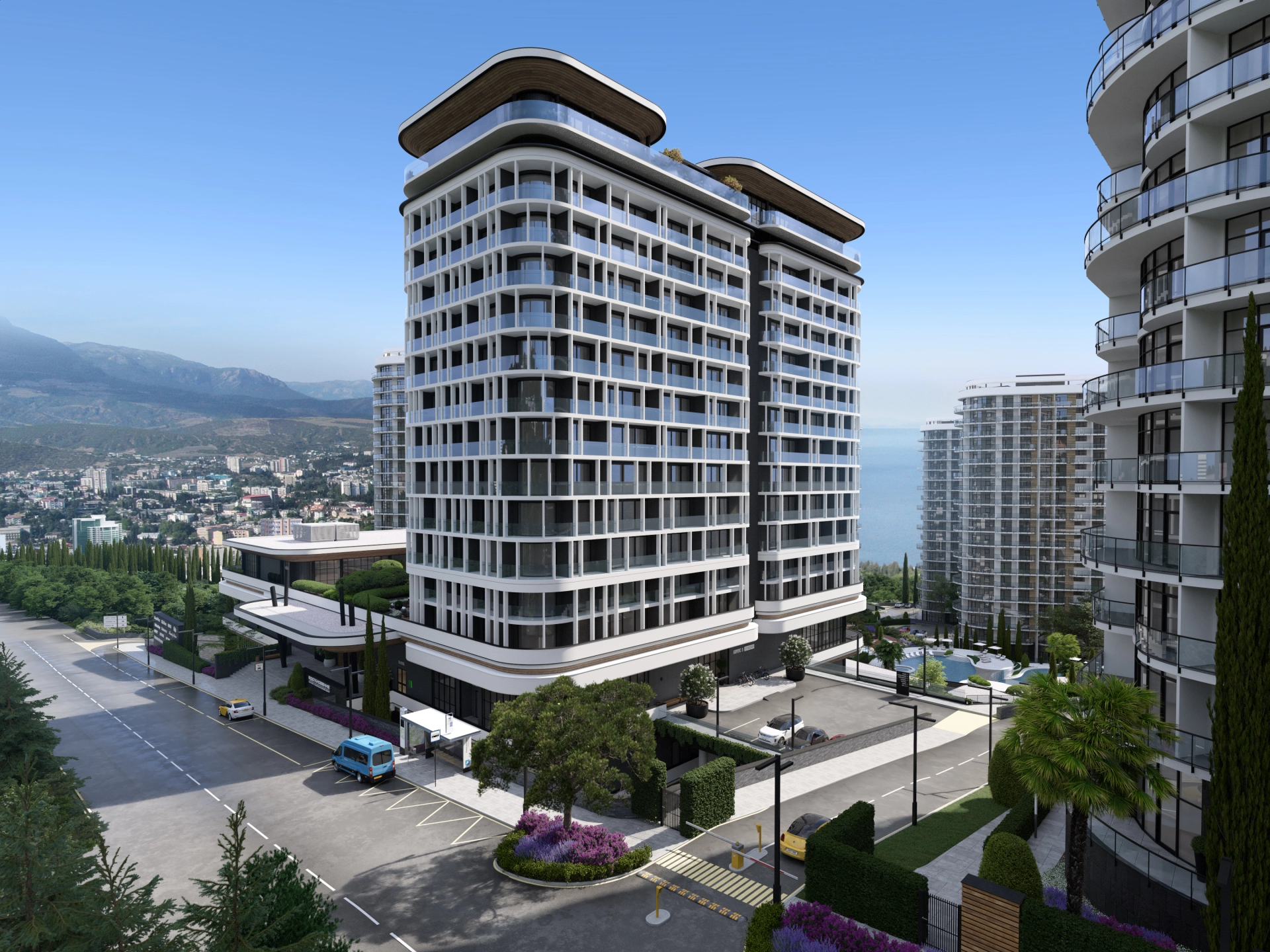
Residential Complex
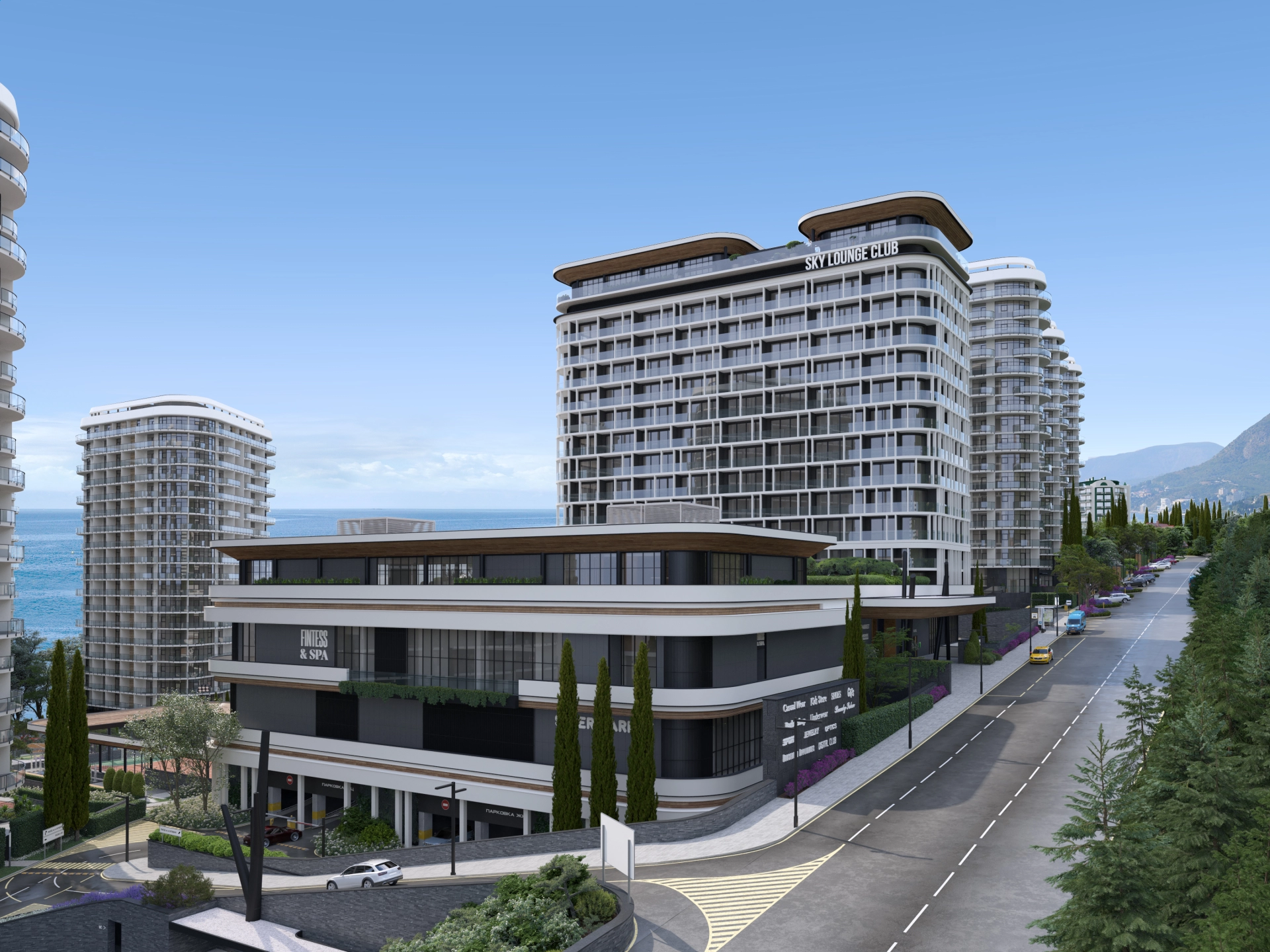
General View Parking Entrance
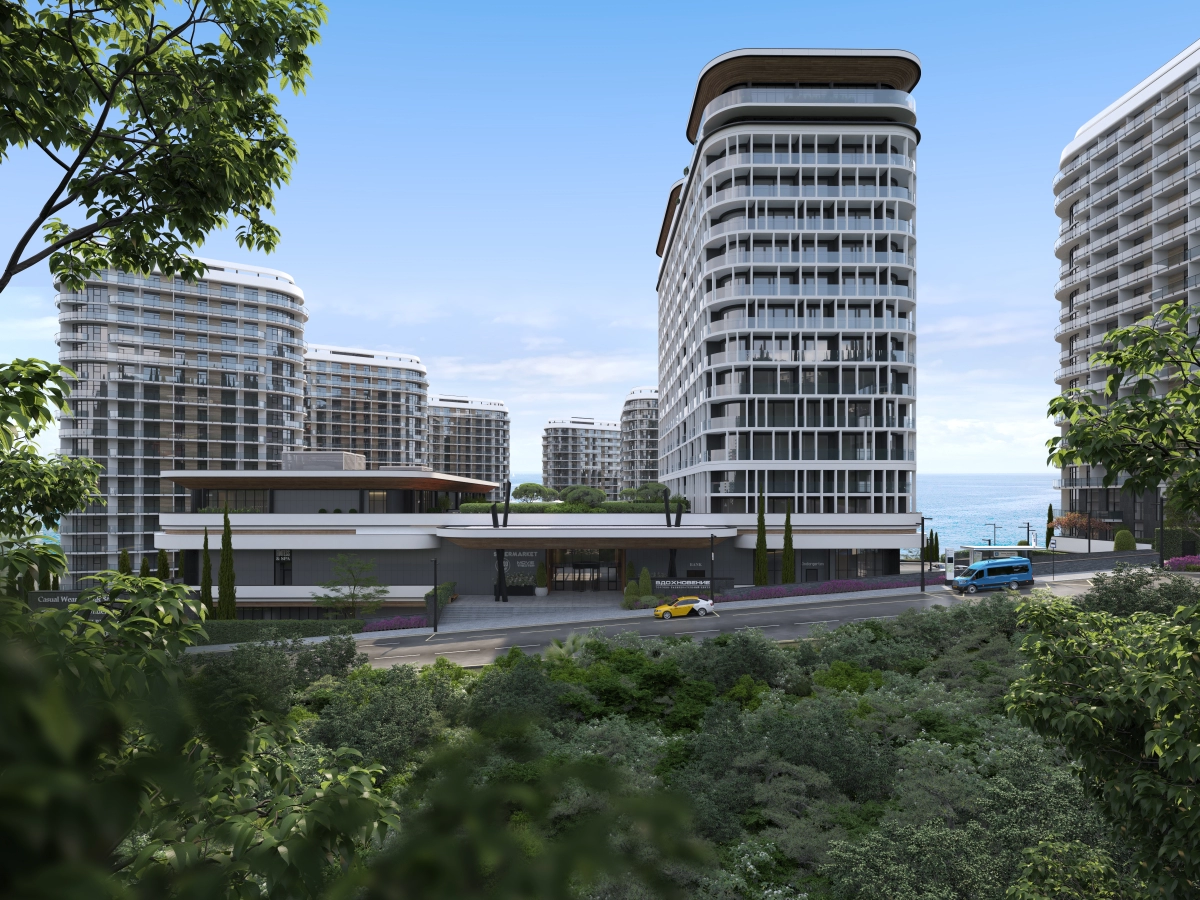
Main Road-Facade
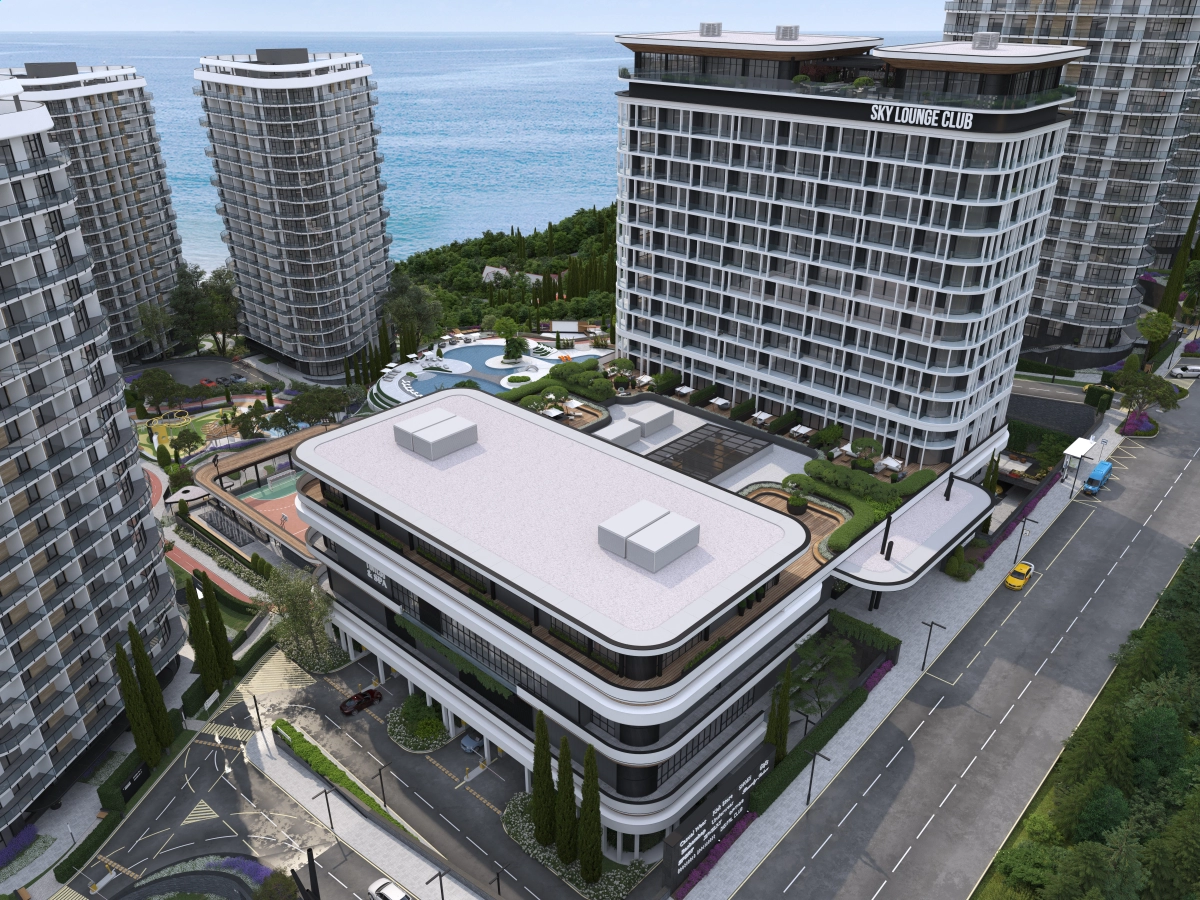
General View
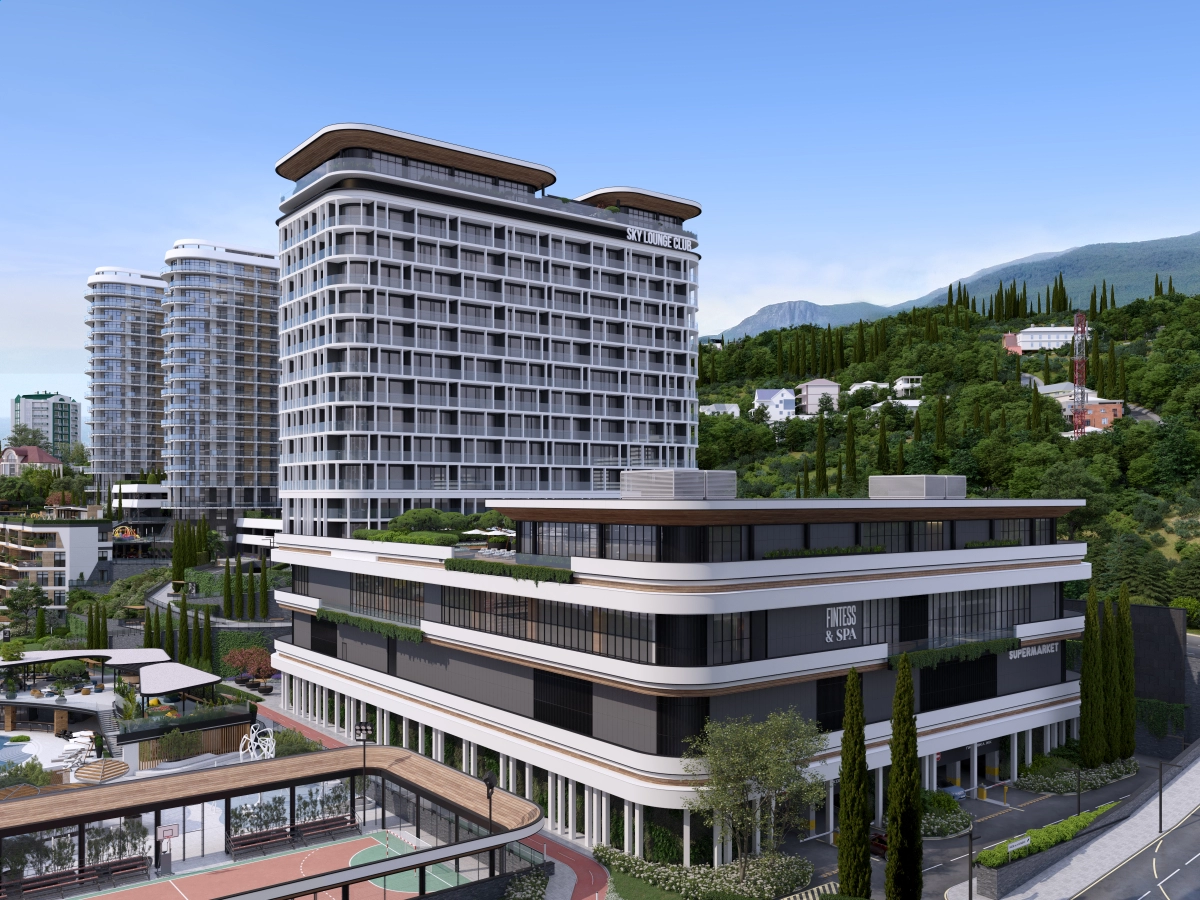
General View
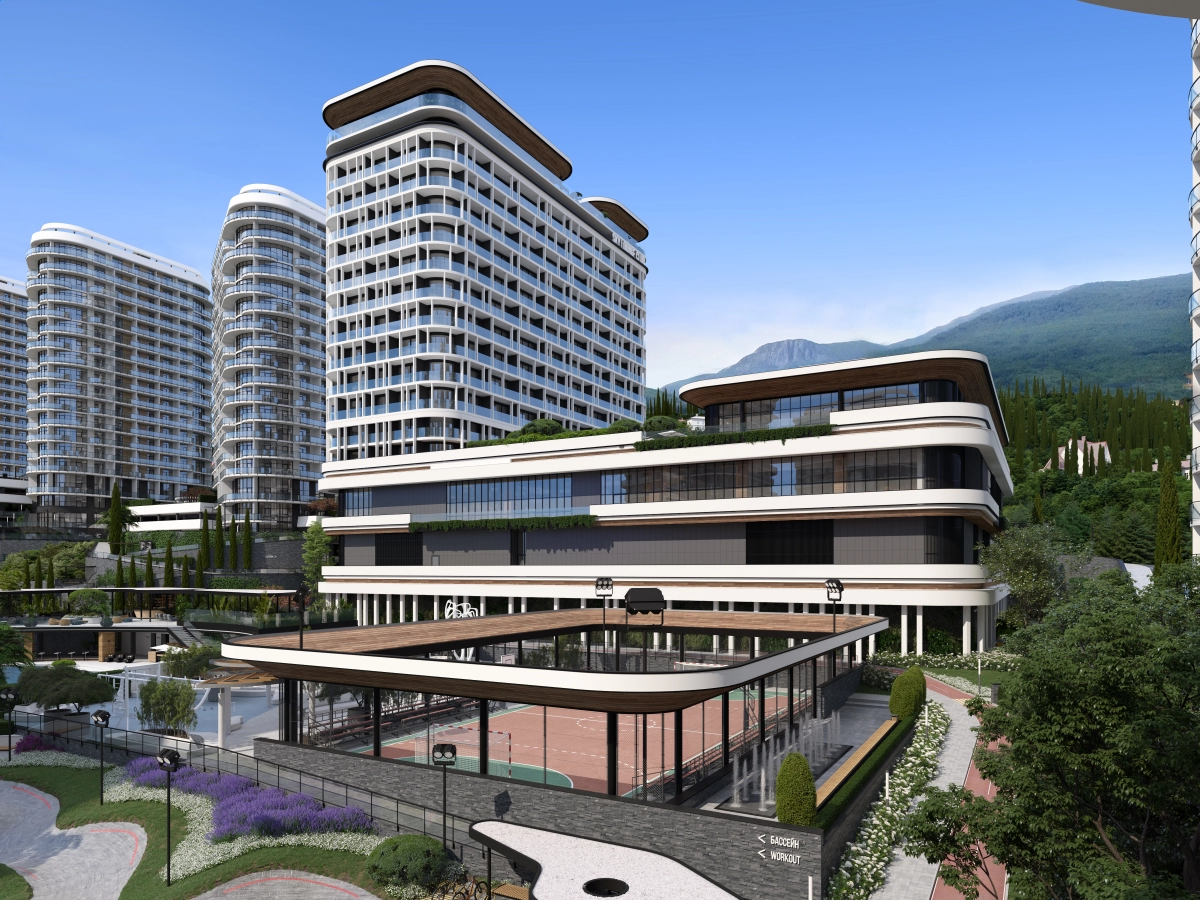
General View
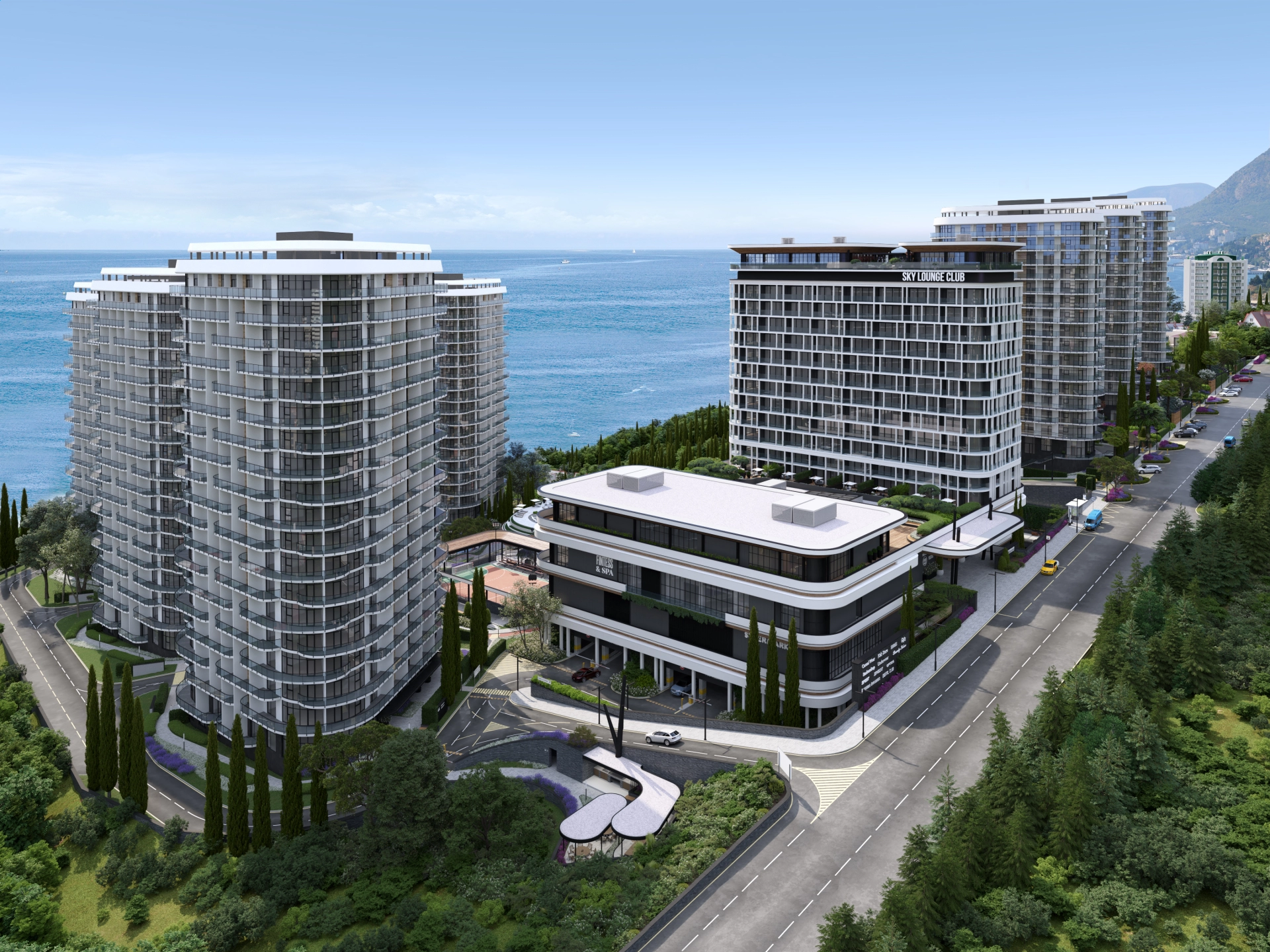
General View
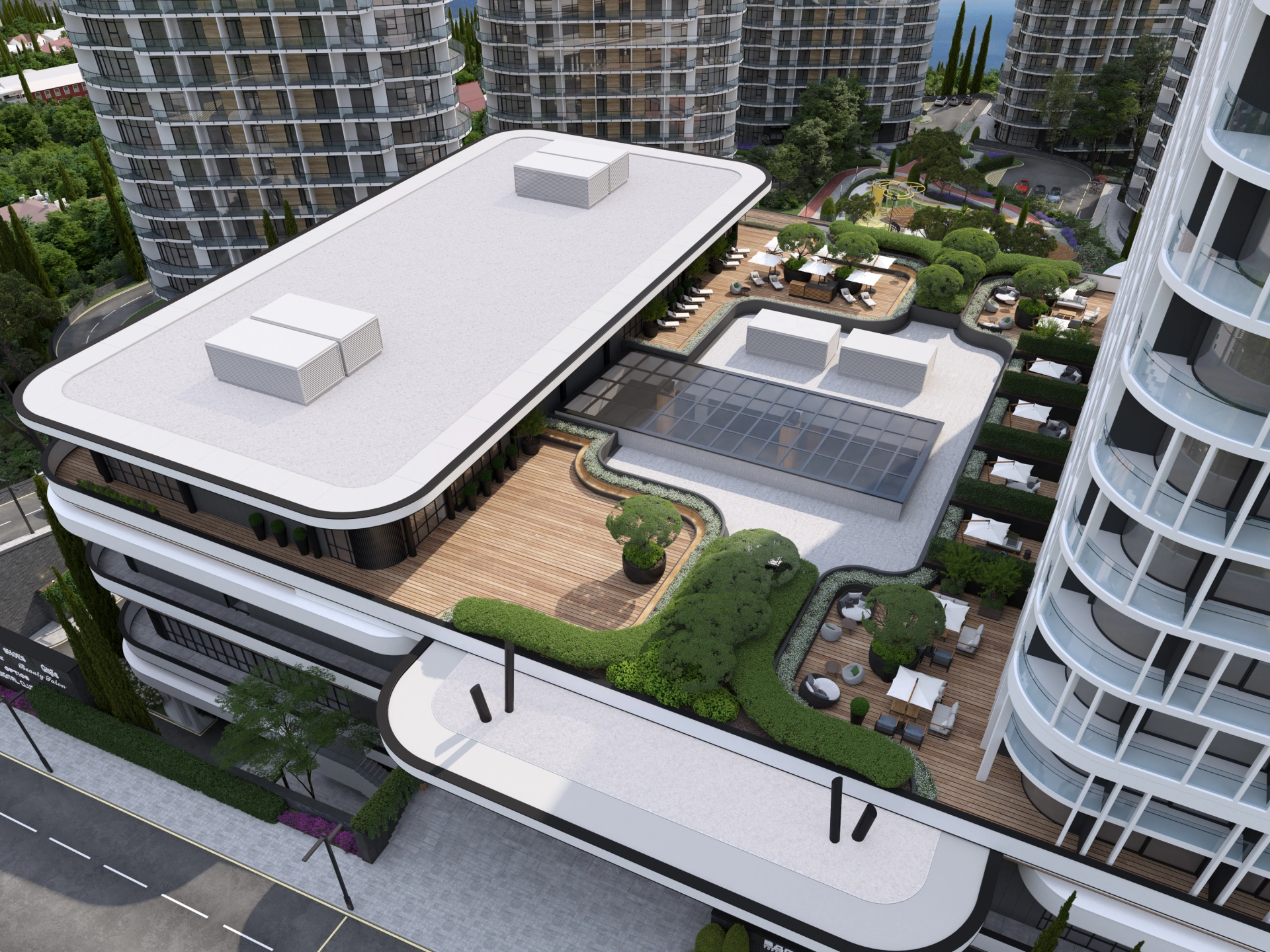
Shopping Mall Roof Improvement
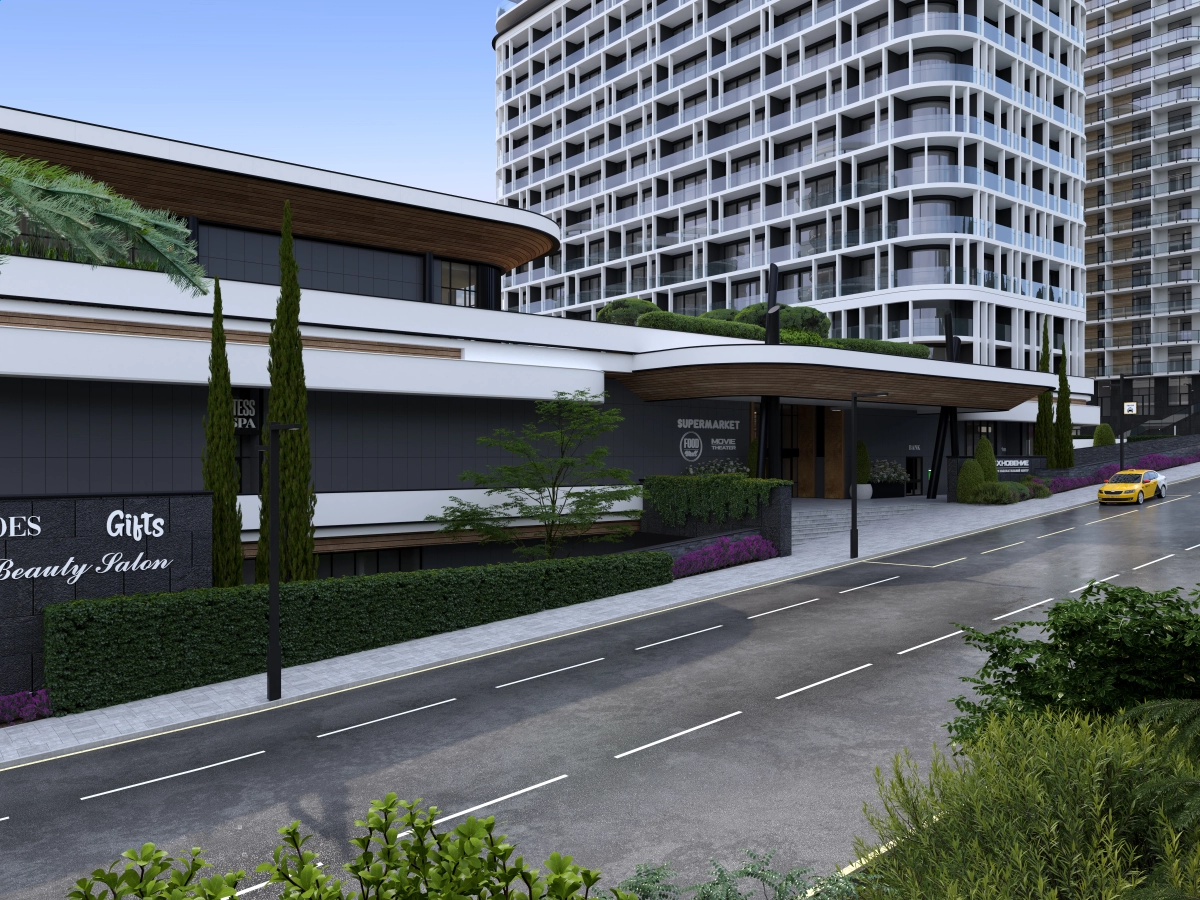
Shopping Mall Entrance
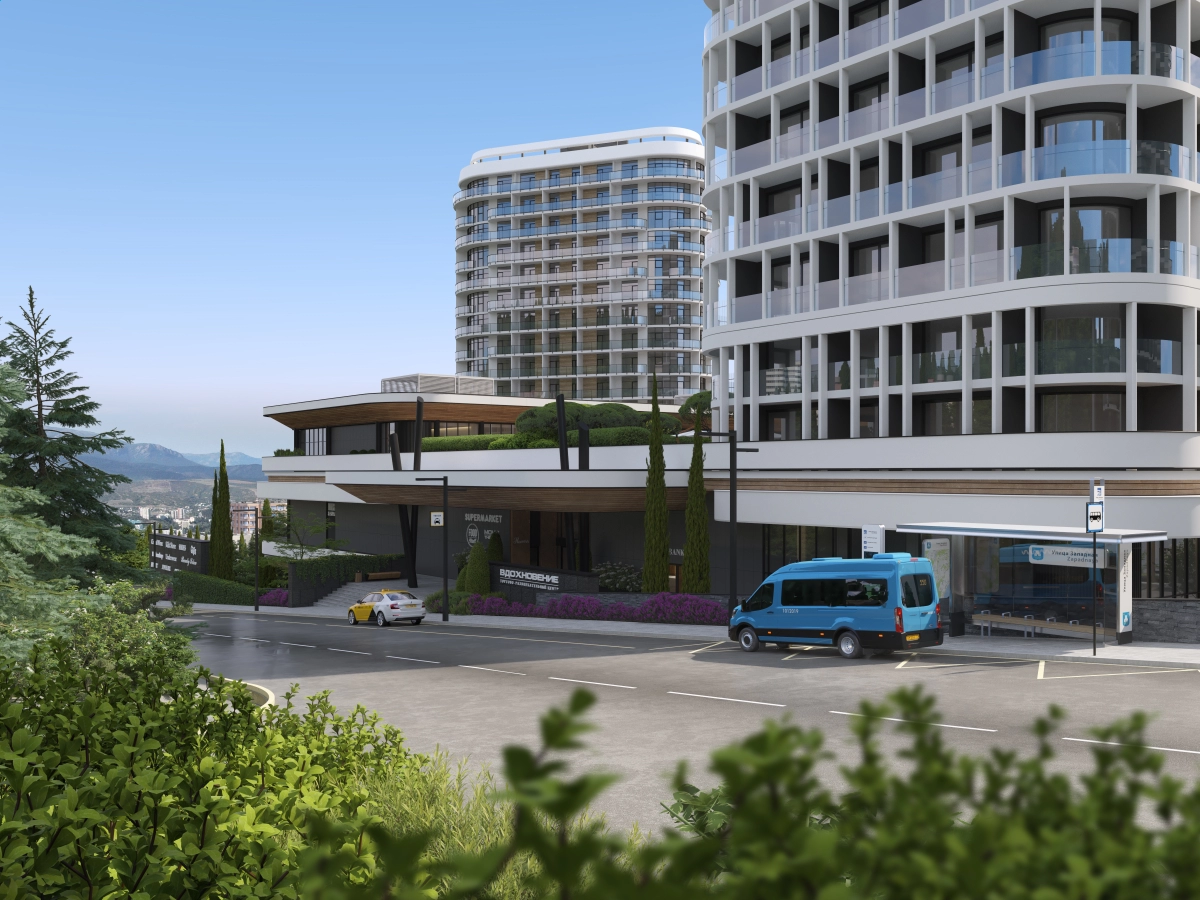
General View
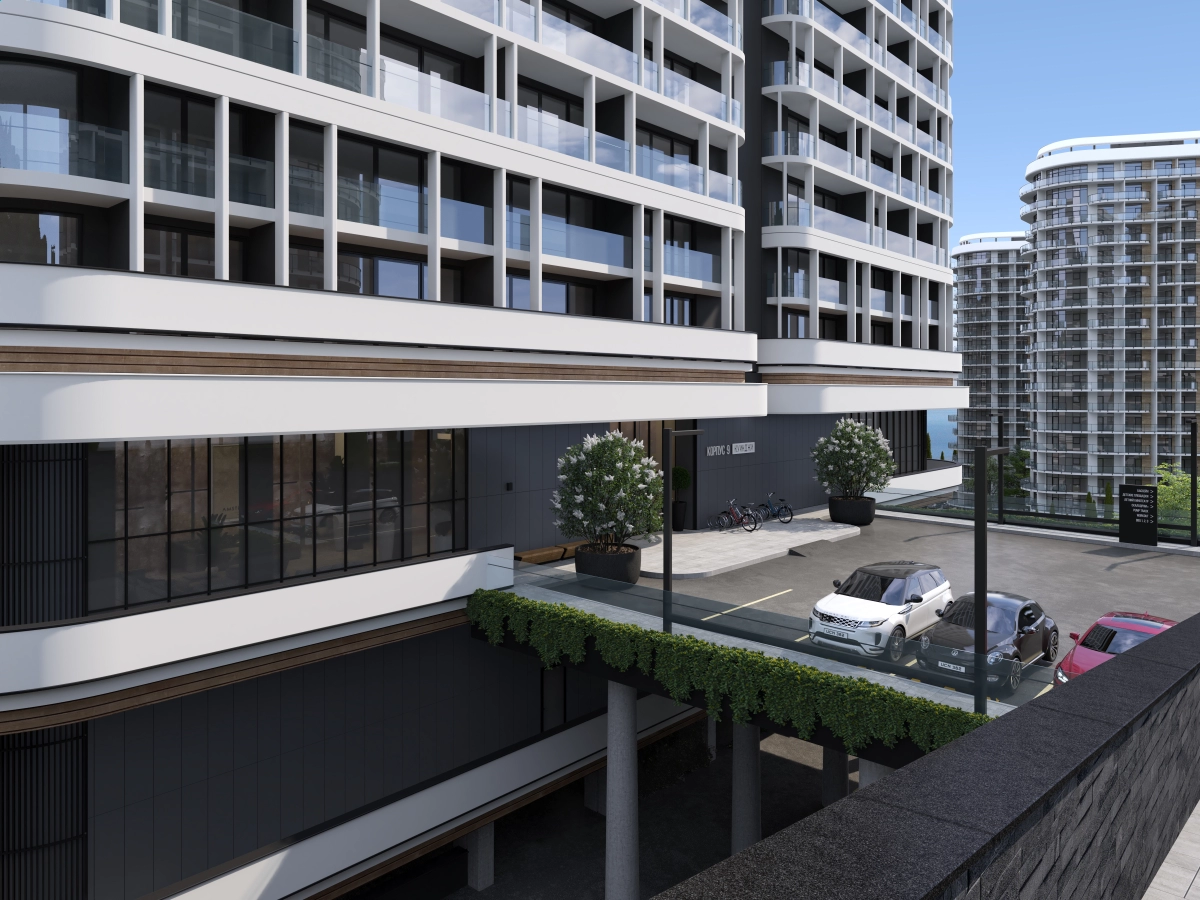
Residential Entrance
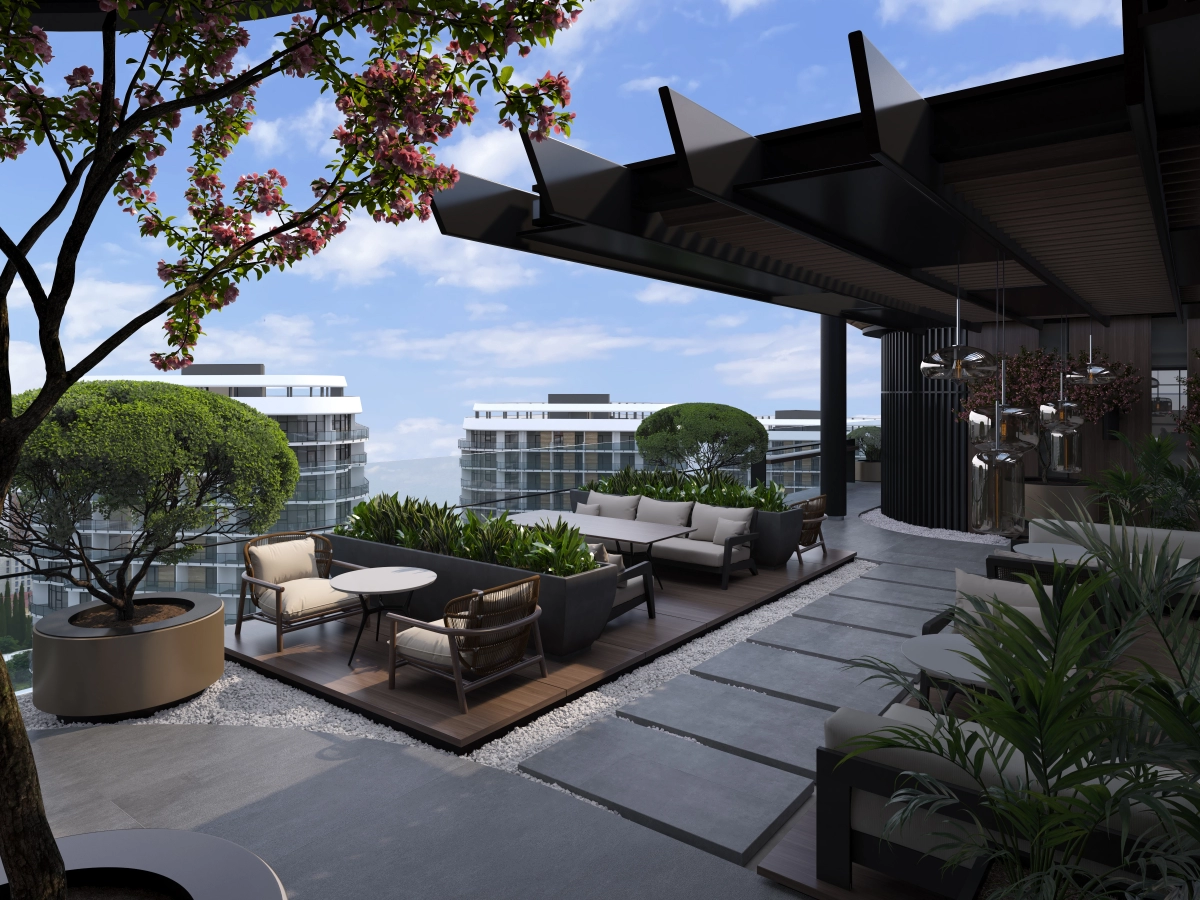
Panoramic Lounge Bar

Open Art Gallery
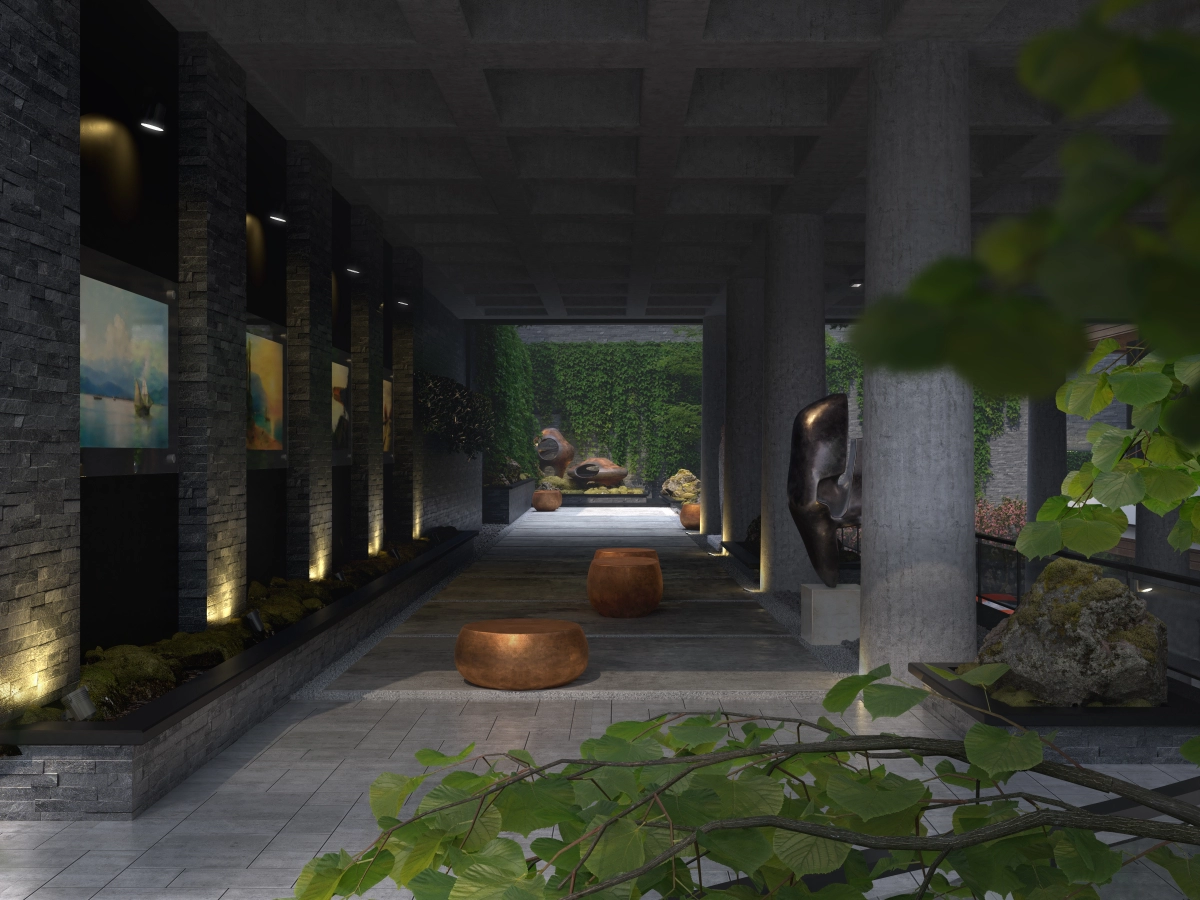
Open Art Gallery
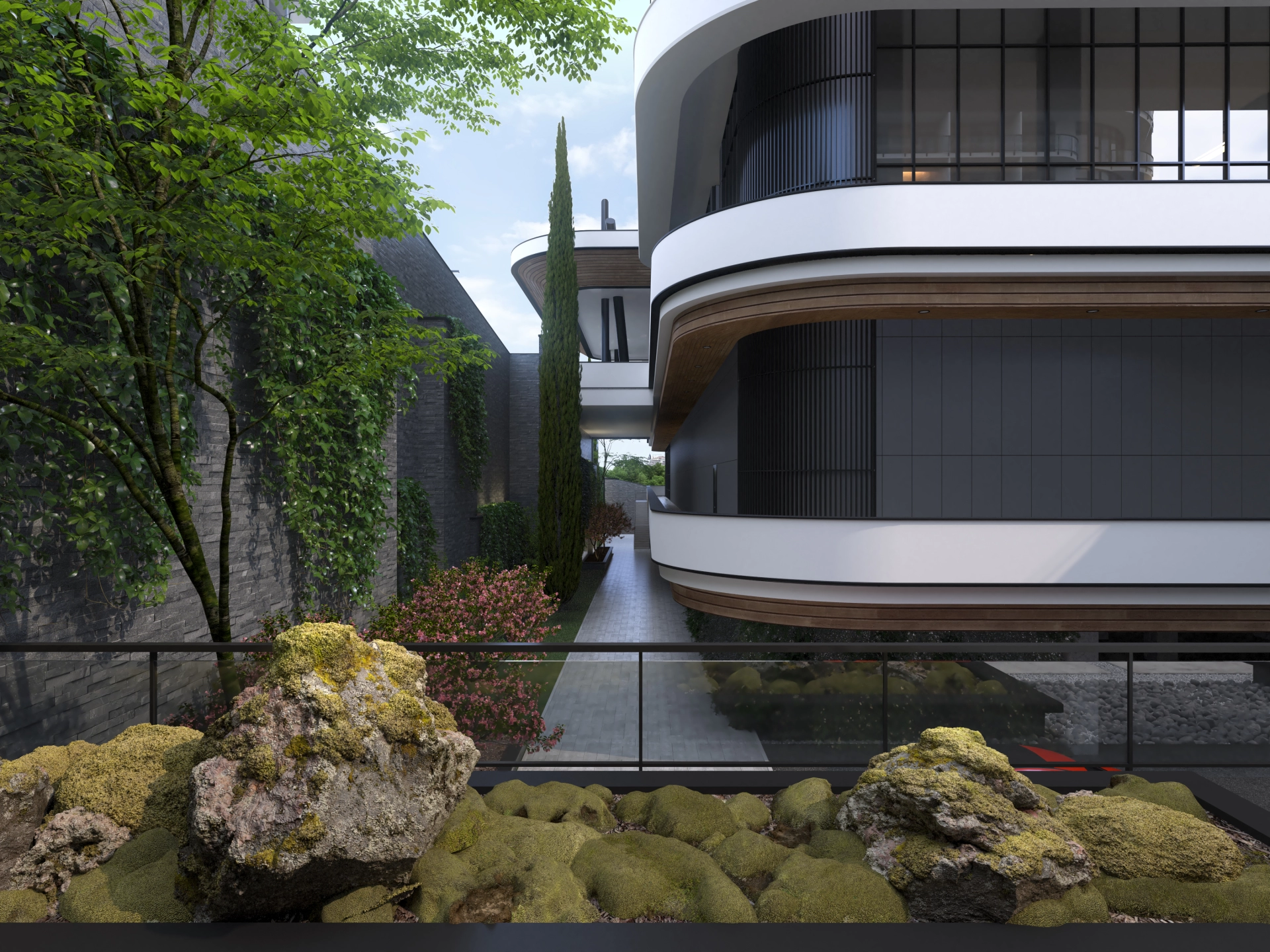
Gallery between the Main Street and Shopping Mall
Architectural lighting
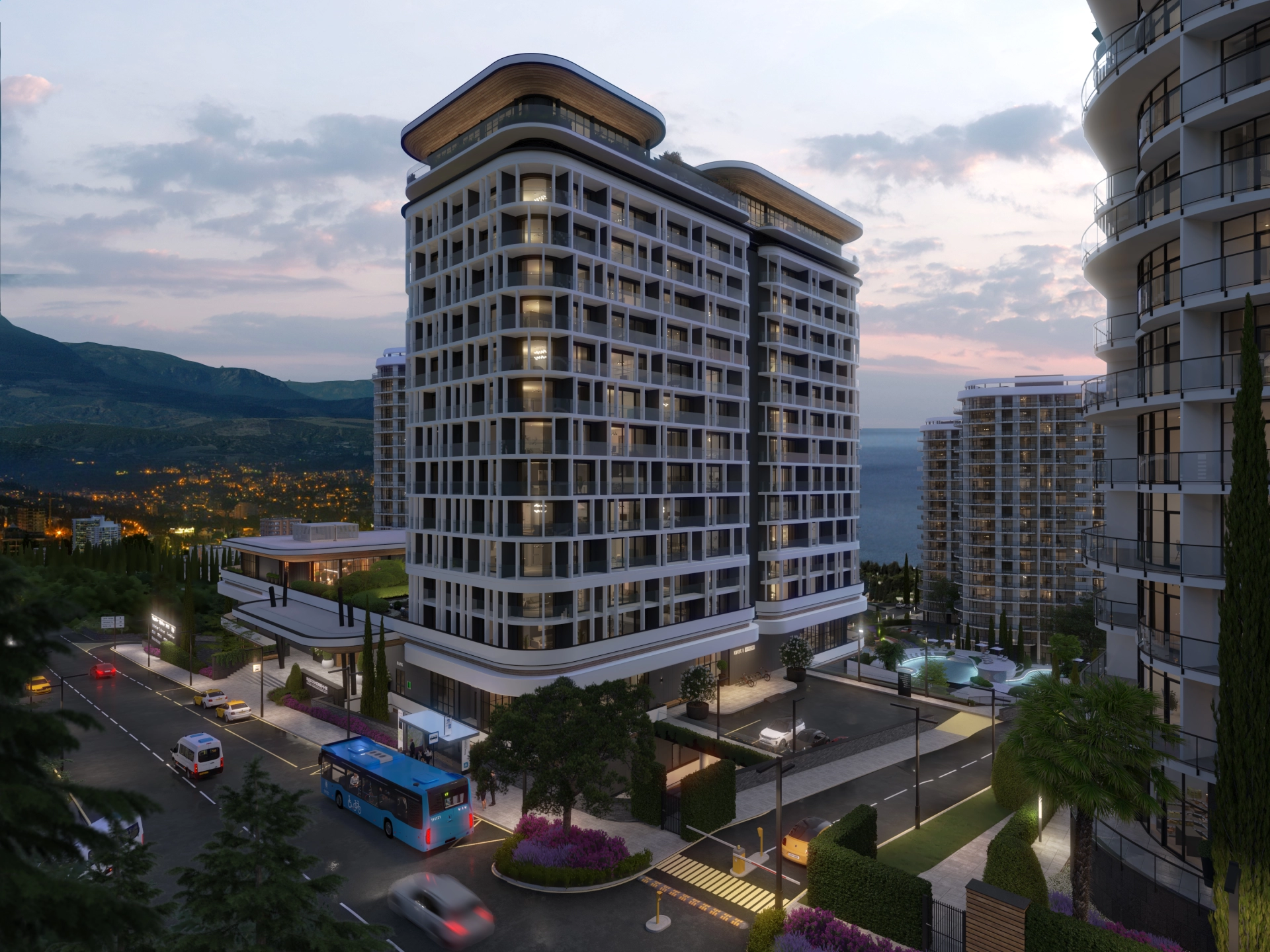
Residentual Complex Illumination
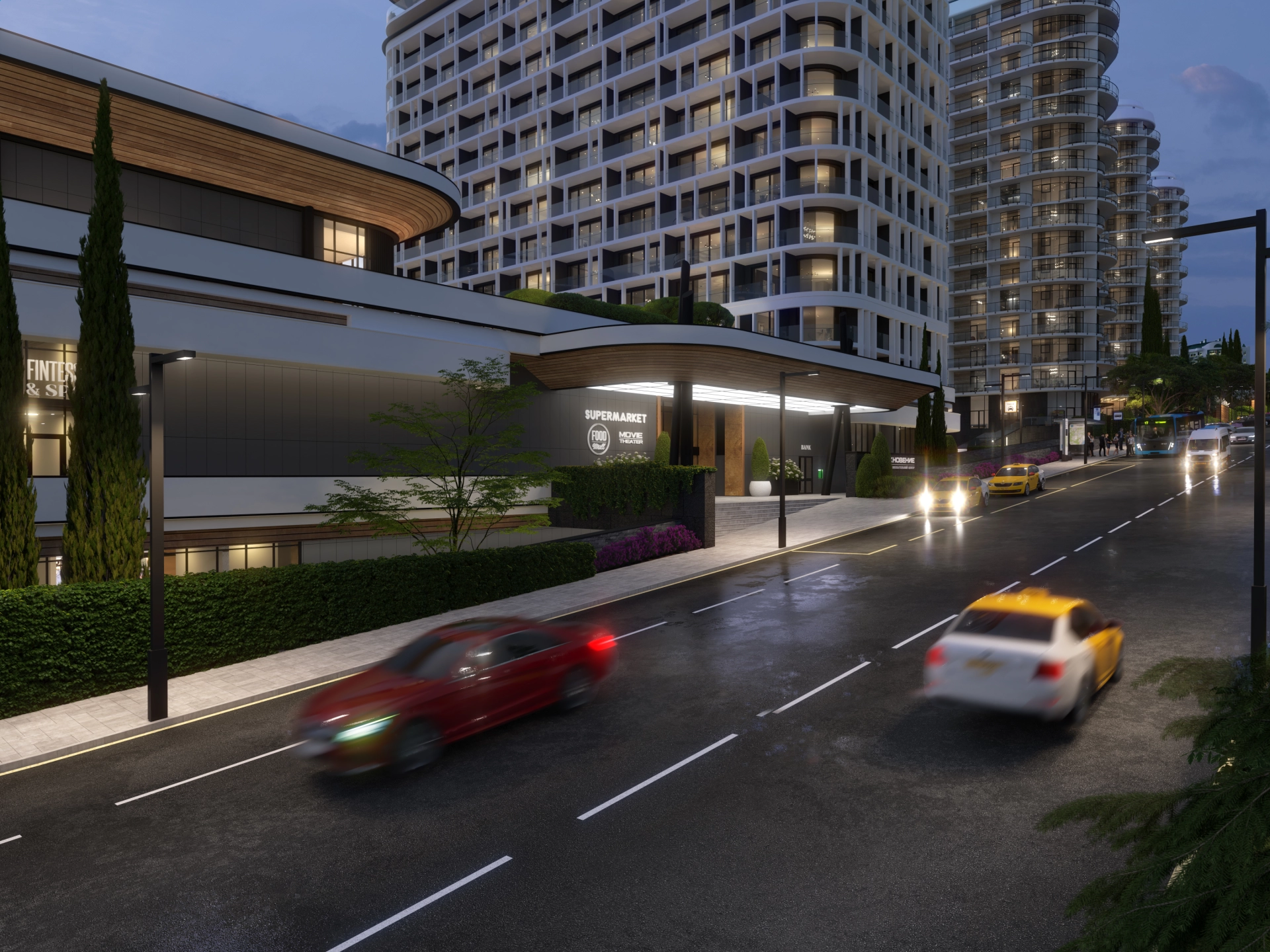
Shopping Mall Entrance Illumination
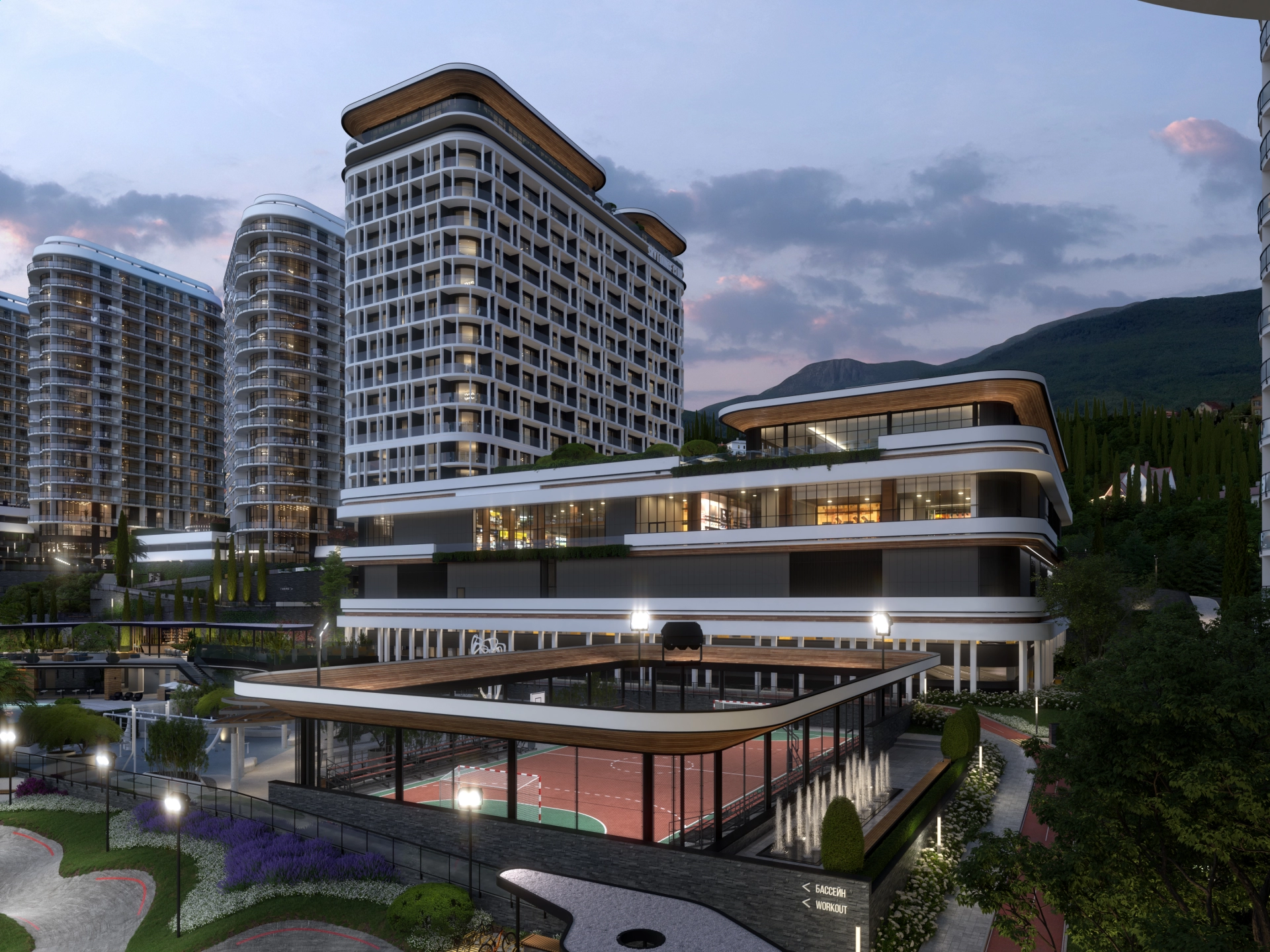
Residentual Complex Illumination
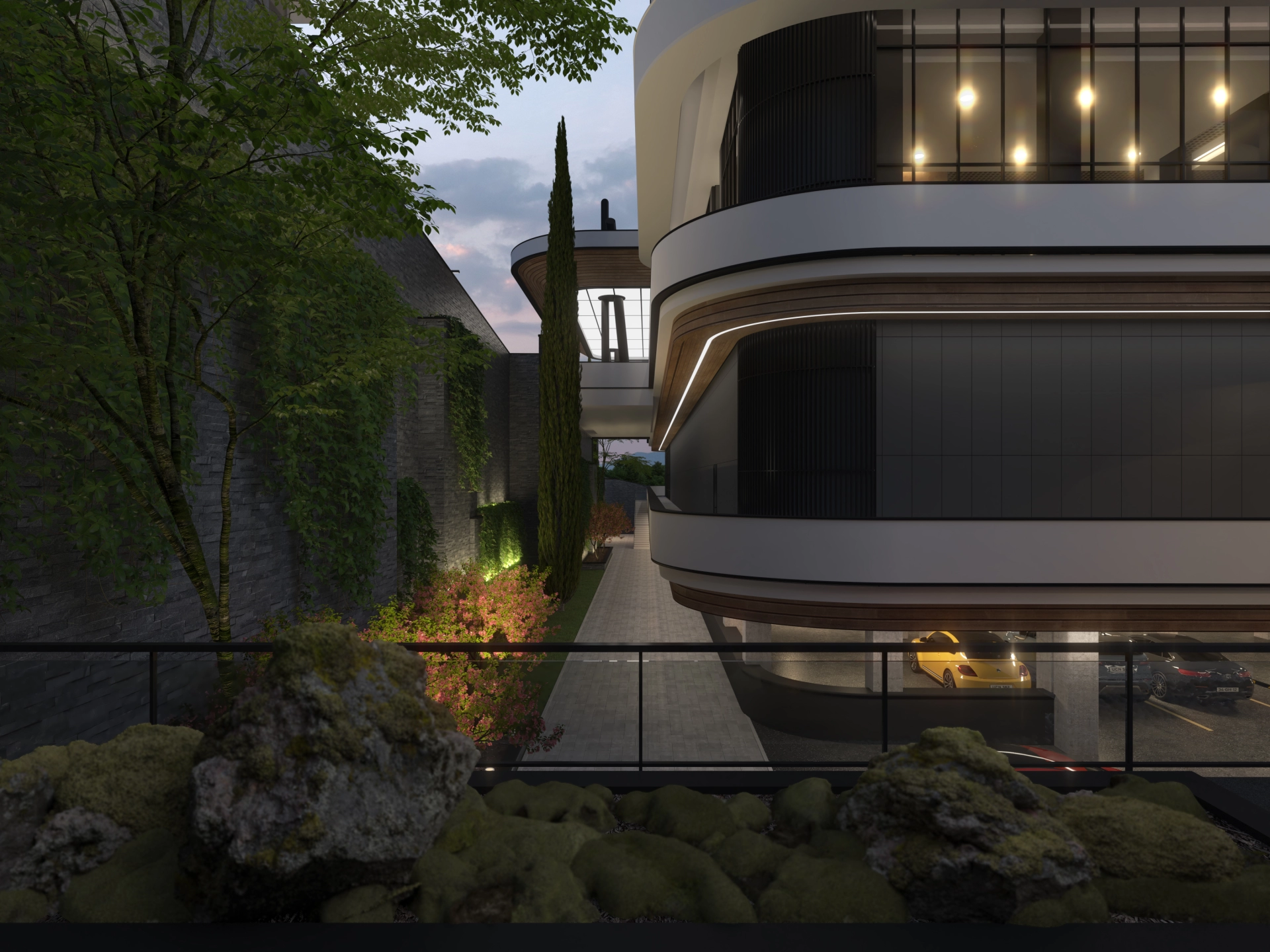
Gallery between the-Main Street and Shopping Mall Illumination
Authors:
Aghasi Kntekhtsyan – Project Manager and Leading Designer
Bagrat Harutyunyan –Chief Architects of the Project
Alexandra Rozhko & Darya Nikonova –Equipment (FF&E)
Aleksey Kavtaradze –Aleksey Kavtaradze
Vartan Sarkisov – Architecural lighting
Viktor Dronov – Mockups
Sergio Sforza – Visualizations
Authors:
Aghasi Kntekhtsyan – Project Manager and Leading Designer
Bagrat Harutyunyan –Chief Architects of the Project
Alexandra Rozhko & Darya Nikonova –Equipment (FF&E)
Aleksey Kavtaradze –Aleksey Kavtaradze
Vartan Sarkisov – Architecural lighting
Viktor Dronov – Mockups
Sergio Sforza – Visualizations

