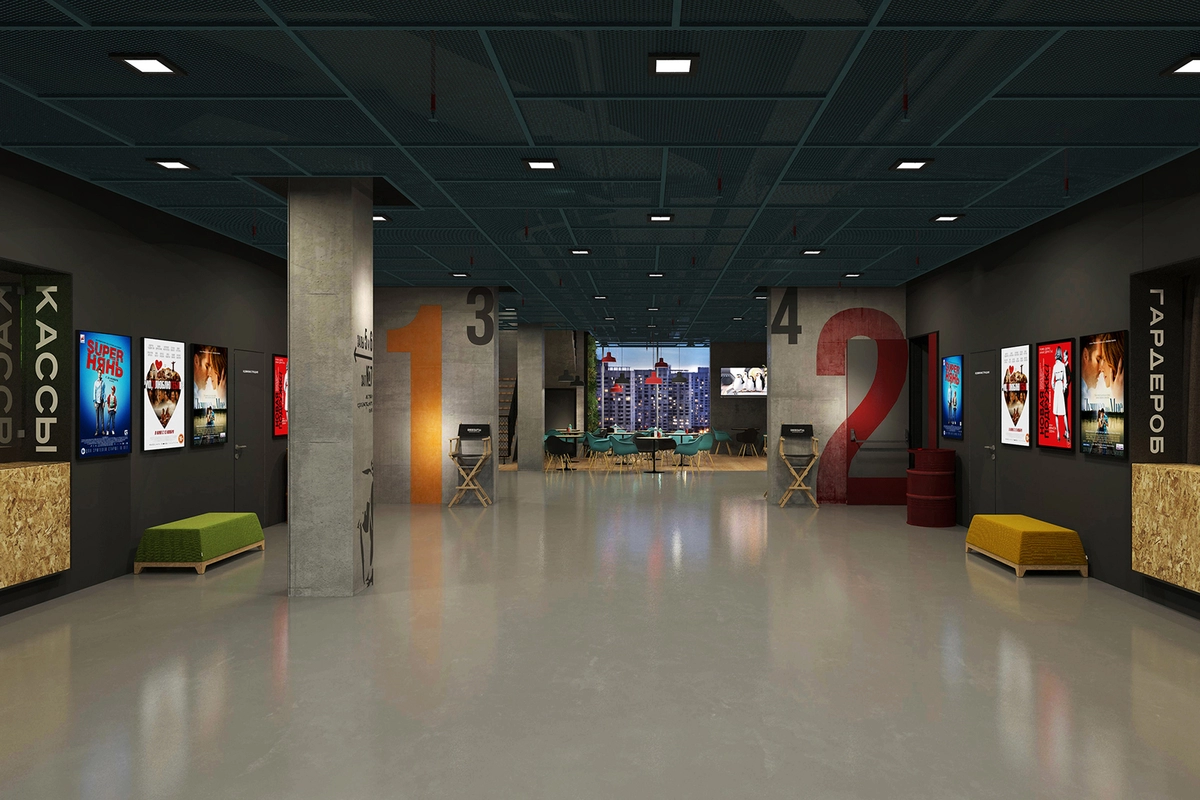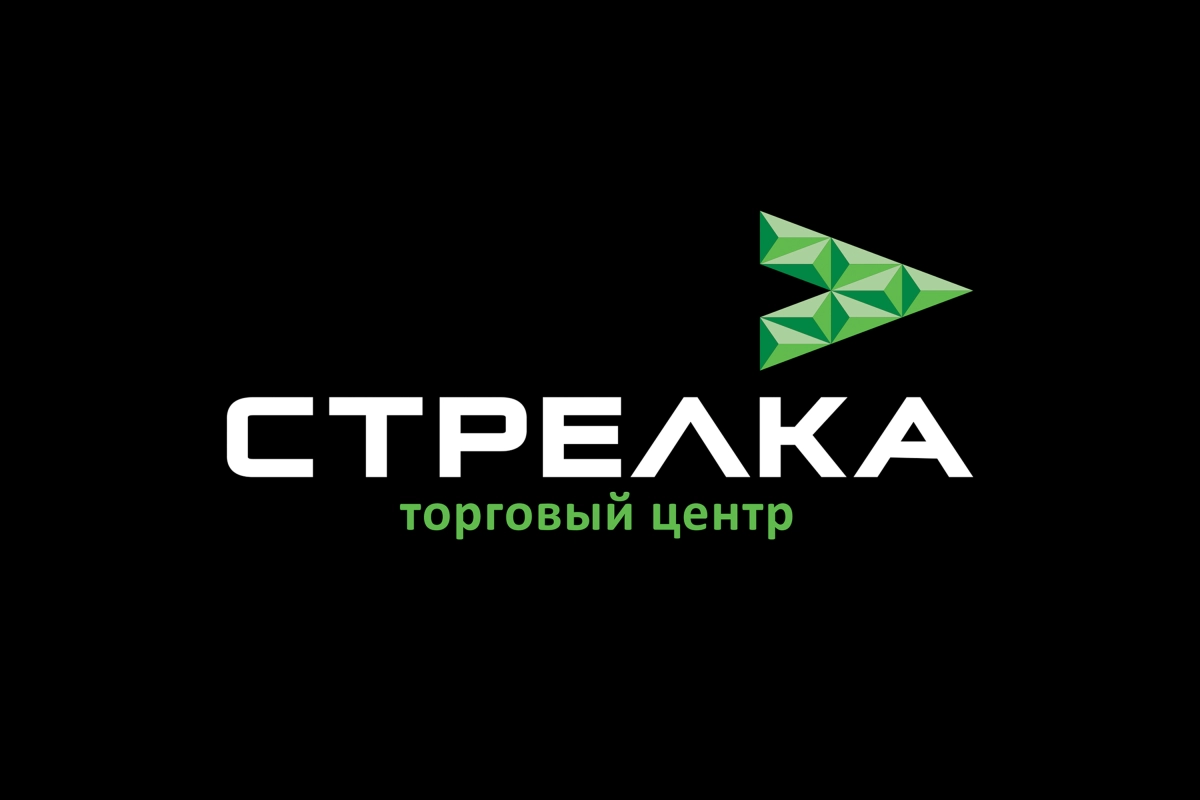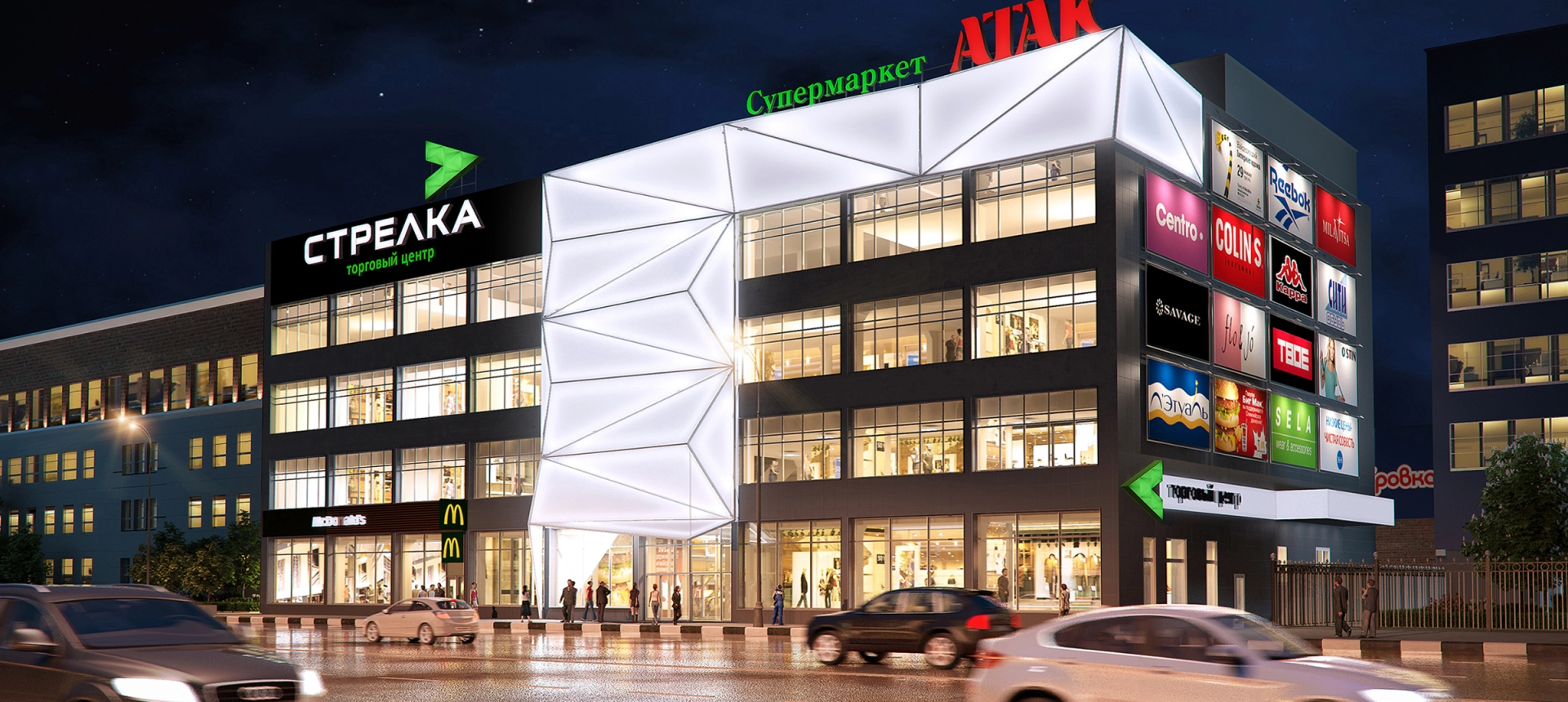
Strelka” (Arrow)
Shopping Center
Location: Moscow, Russia
Year of development: 2012
Plot area: 3200m2
Plot area: 7620m2
Developed:
‐ Renovation of the facade;
‐ Constructive decisions;
‐ Architectural lighting;
‐ Interior renovation;
‐ Branding.
Strelka” (Arrow) Shopping Center
Location: Moscow, Russia
Year of development: 2012
Plot area: 3200m2
Plot area: 7620m2
In 2012, the former building of the Moscow tyre plant was to be remodeled into a multifunctional shopping center, and Zelyoni was assigned to develop its exterior and interiors, design graphic presentation of the brand, internal navigation of the complex, etc.
The choice of the design concept for the facade of the shopping center was based on the desire to highlight the building and emphasize its functional focus. The solution was found through decorating the facade in dark-graphite colors with a placement of a large installation consisting of arrow-shaped triangles that conceptually emphasizes the name of the shopping center and effectively distinguishes it from the surrounding environment. During the night time the installation is highlighted with the integrated dynamic RGB illumination, turning this decorative element into a powerful advertising platform. Such architectural solution allowed attracting additional attention to the shopping center.
The information desk, decorated in a corporate style and the navigation stand with a layout of stores is located in the busiest part of the shopping center – the lobby. Keeping in mind the terms of organic and efficient placement of advertisement, we located a significant number of navigation elements throughout the escalator area – allowing wide view of the complex when moving between the floors.
The large installation (400 sq.m.) on the building’s facade benefits greatly from its unique design and the backlight and can be effectively used as an additional advertising platform, providing interaction with the potential customers, being visible for the visitors of the shopping center, street pedestrians, as well as road traffic – moving in all directions alongside the mall.
In 2012, the former building of the Moscow tyre plant was to be remodeled into a multifunctional shopping center, and Zelyoni was assigned to develop its exterior and interiors, design graphic presentation of the brand, internal navigation of the complex, etc.
The choice of the design concept for the facade of the shopping center was based on the desire to highlight the building and emphasize its functional focus. The solution was found through decorating the facade in dark-graphite colors with a placement of a large installation consisting of arrow-shaped triangles that conceptually emphasizes the name of the shopping center and effectively distinguishes it from the surrounding environment. During the night time the installation is highlighted with the integrated dynamic RGB illumination, turning this decorative element into a powerful advertising platform. Such architectural solution allowed attracting additional attention to the shopping center.
The information desk, decorated in a corporate style and the navigation stand with a layout of stores is located in the busiest part of the shopping center – the lobby. Keeping in mind the terms of organic and efficient placement of advertisement, we located a significant number of navigation elements throughout the escalator area – allowing wide view of the complex when moving between the floors.
The large installation (400 sq.m.) on the building’s facade benefits greatly from its unique design and the backlight and can be effectively used as an additional advertising platform, providing interaction with the potential customers, being visible for the visitors of the shopping center, street pedestrians, as well as road traffic – moving in all directions alongside the mall.
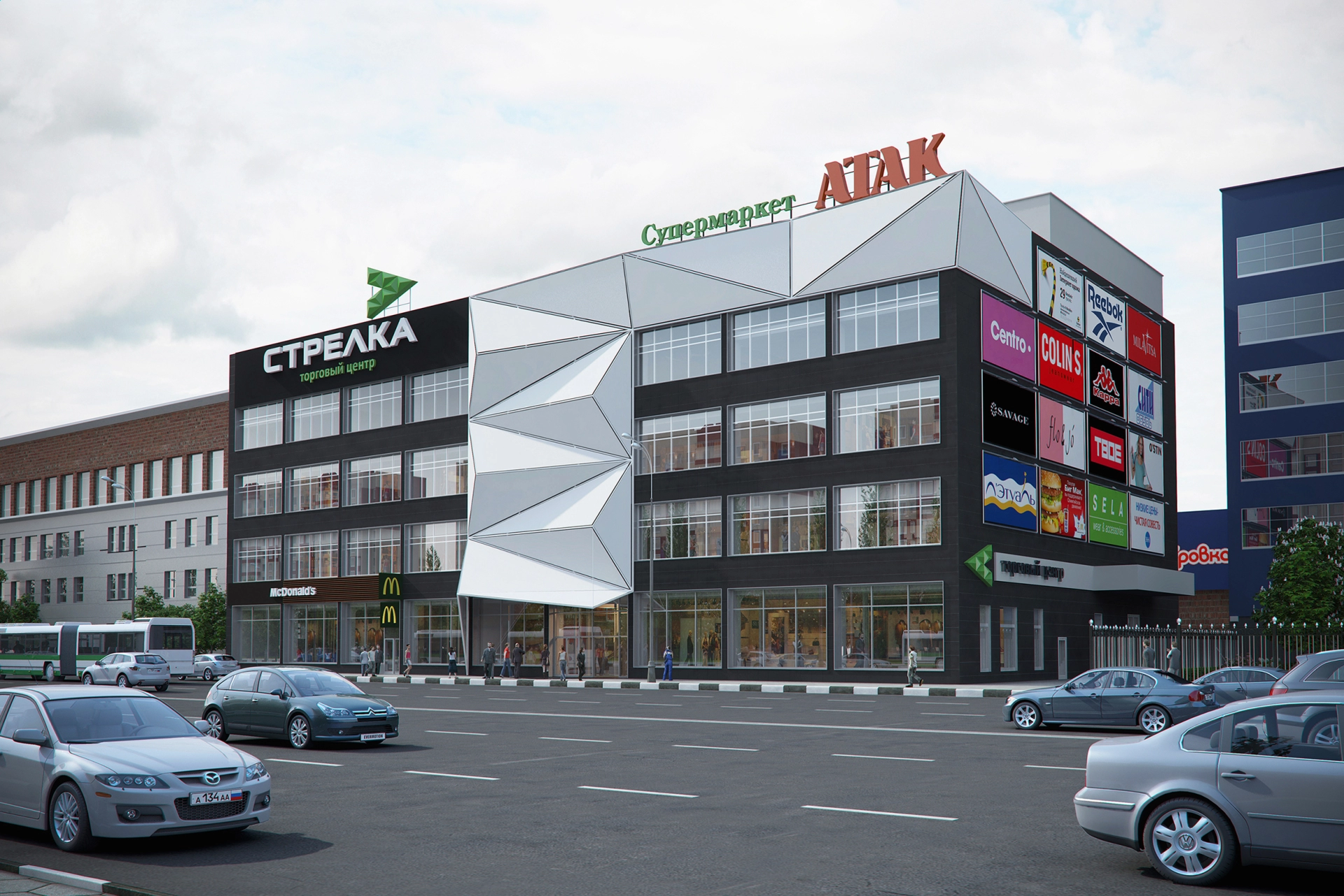
General view
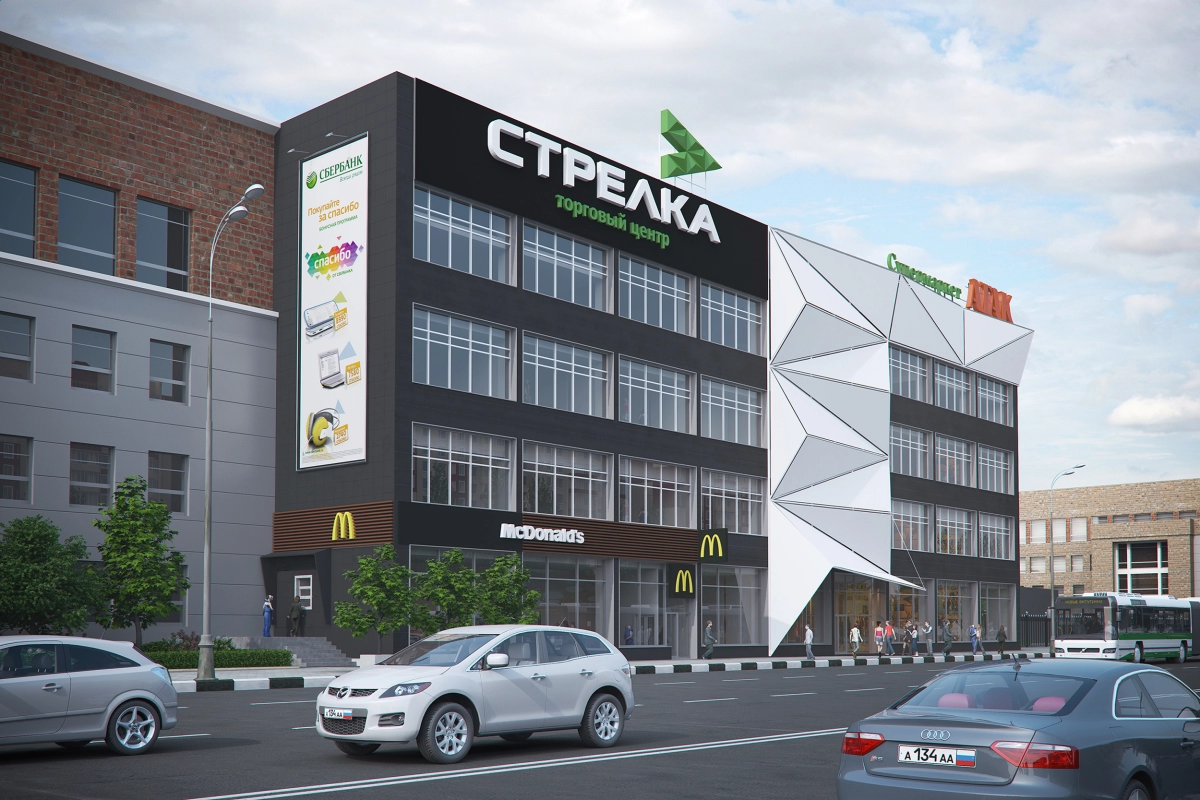
General view
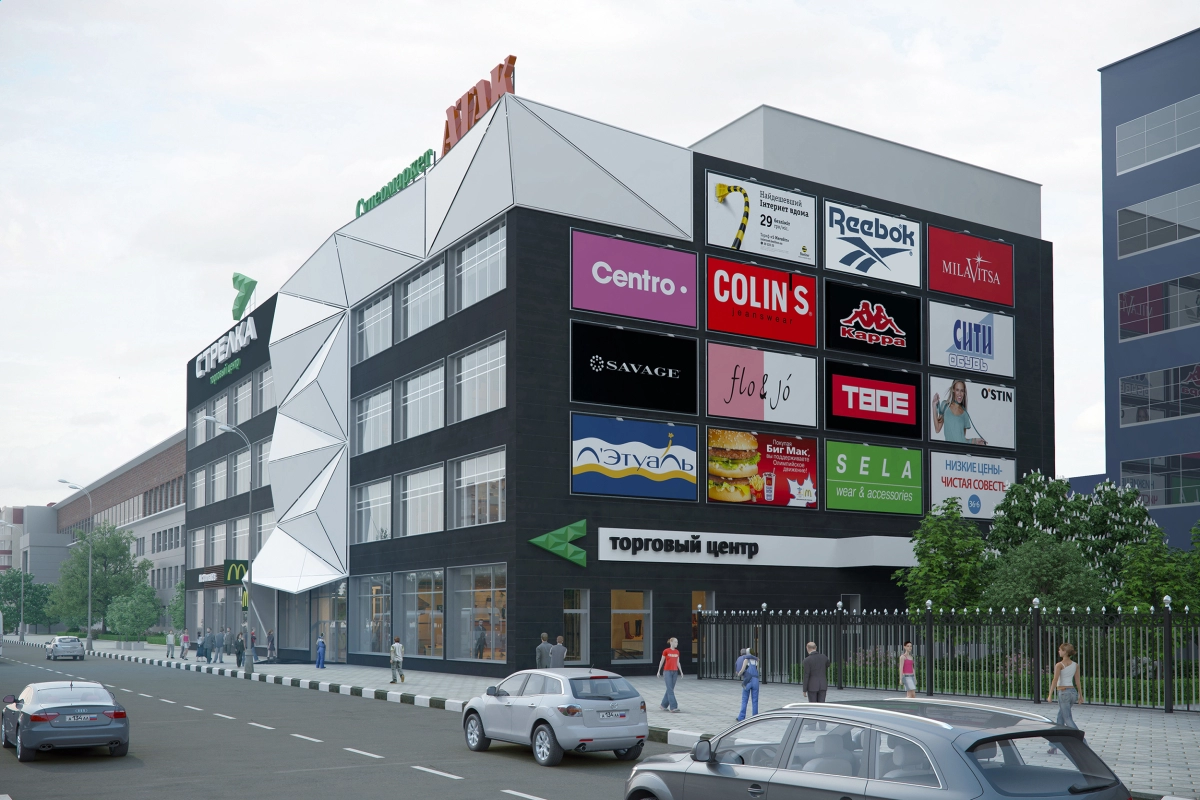
Side view
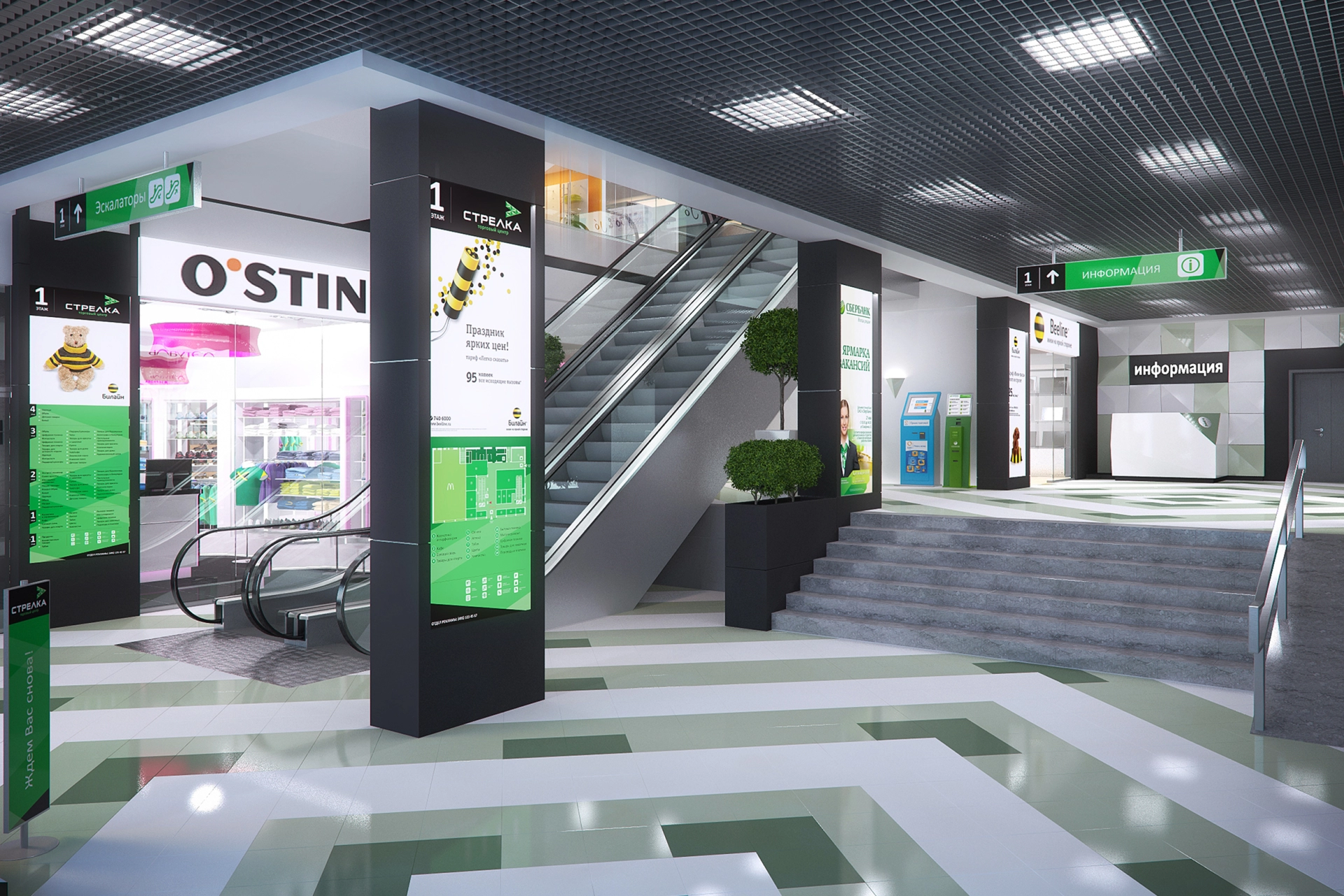
Main Hall
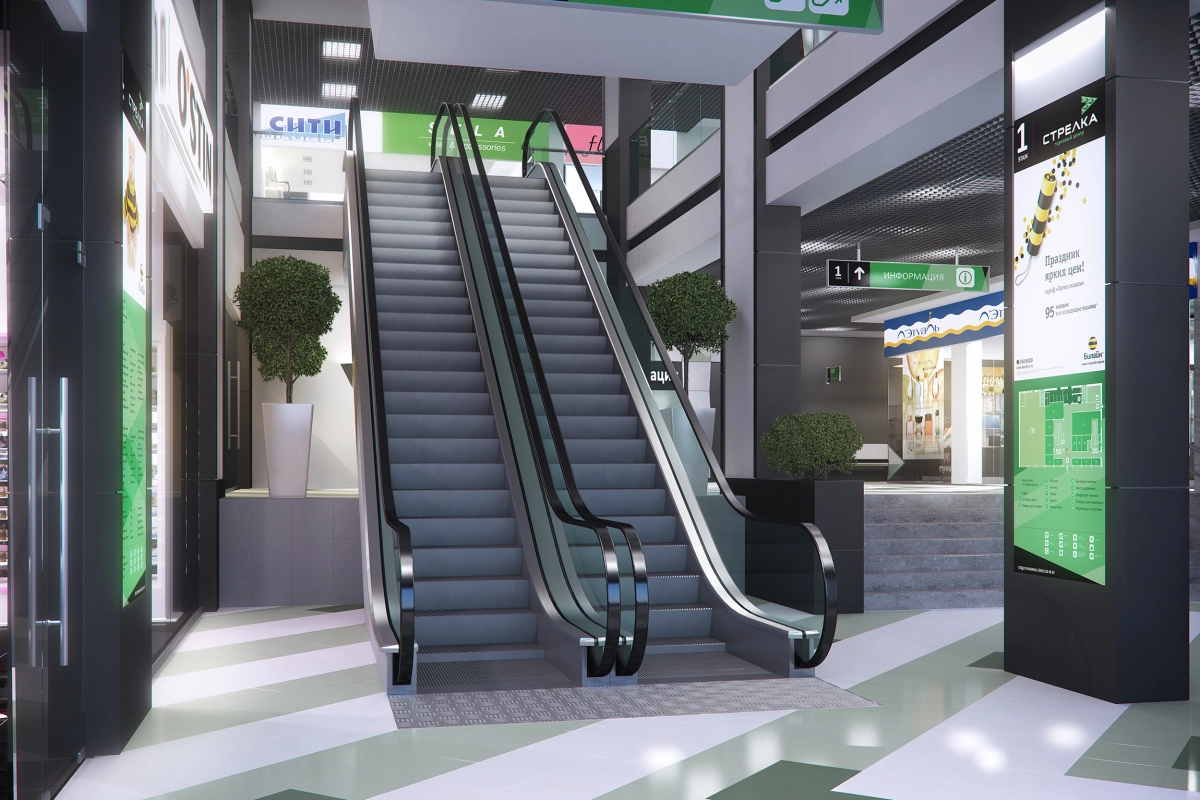
Escalators - First floor
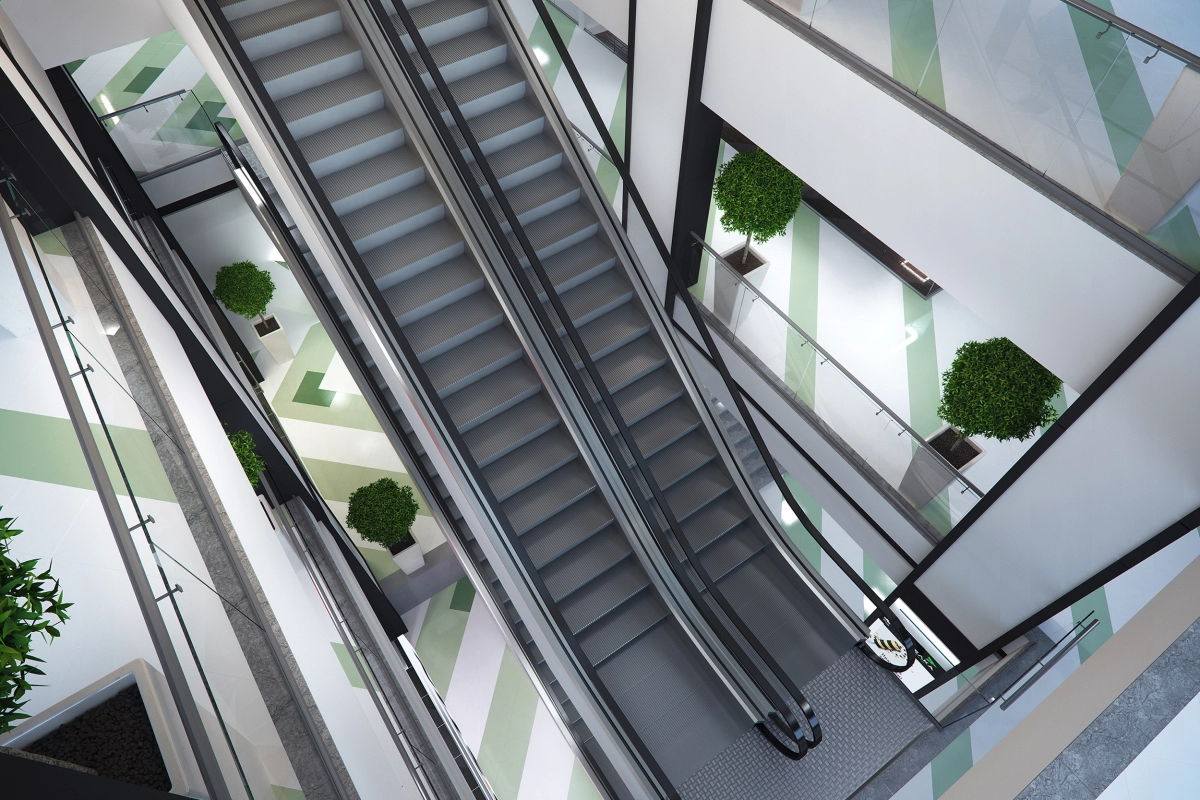
Escalators - Atrium
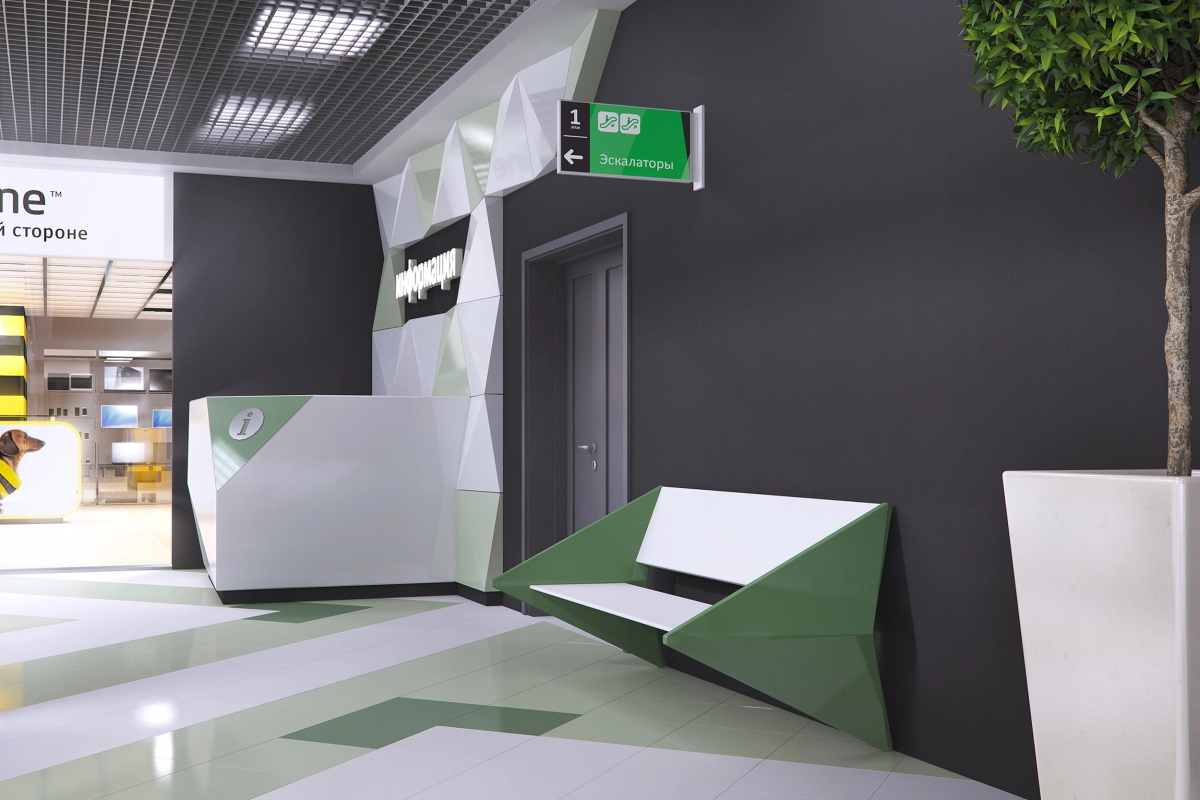
Furniture design
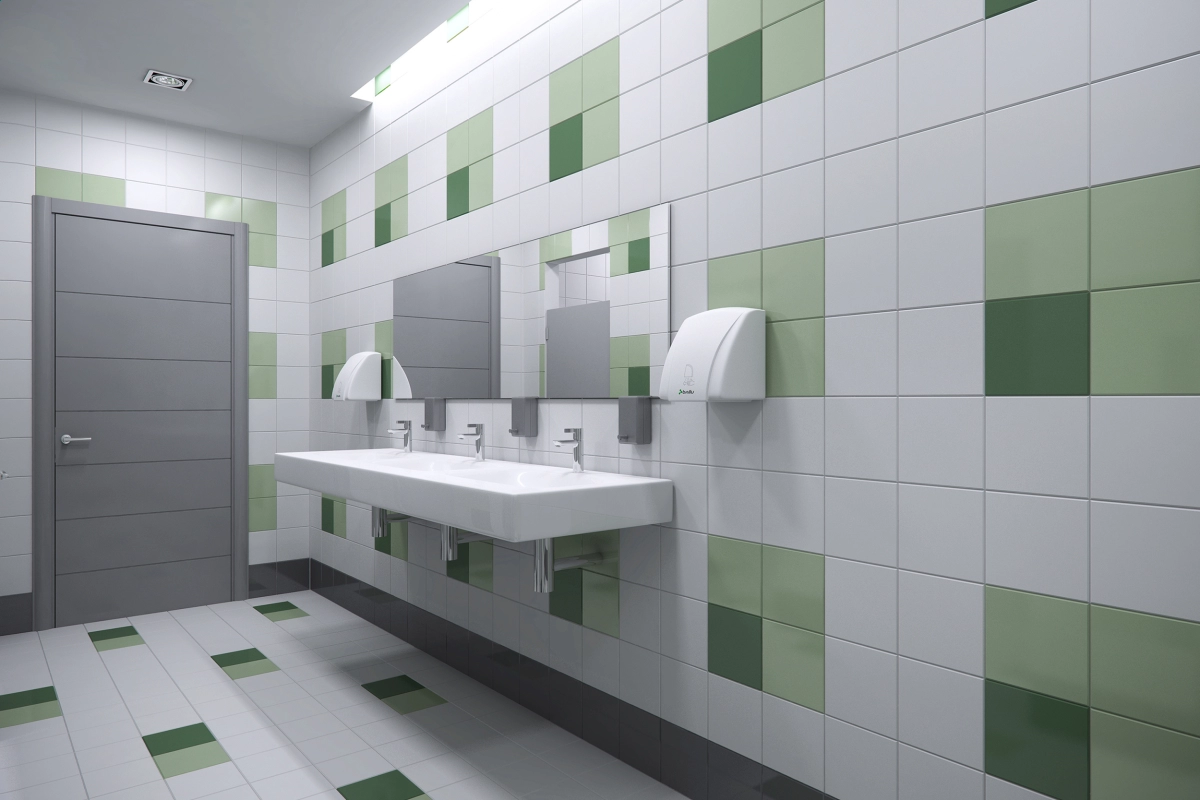
WC
Authors:
Aghasi Kntekhtsyan – Project Management, Architecture
Rafael Bostanjyan – Interior design
Vadim Tishenko – Branding
Alexey Kavtaradze – Technical Documentation
Sergio Sforza and Philip Repin – Visualization
Authors:
Aghasi Kntekhtsyan – Project Management, Architecture
Rafael Bostanjyan – Interior design
Vadim Tishenko – Branding
Alexey Kavtaradze – Technical Documentation
Sergio Sforza and Philip Repin – Visualization

