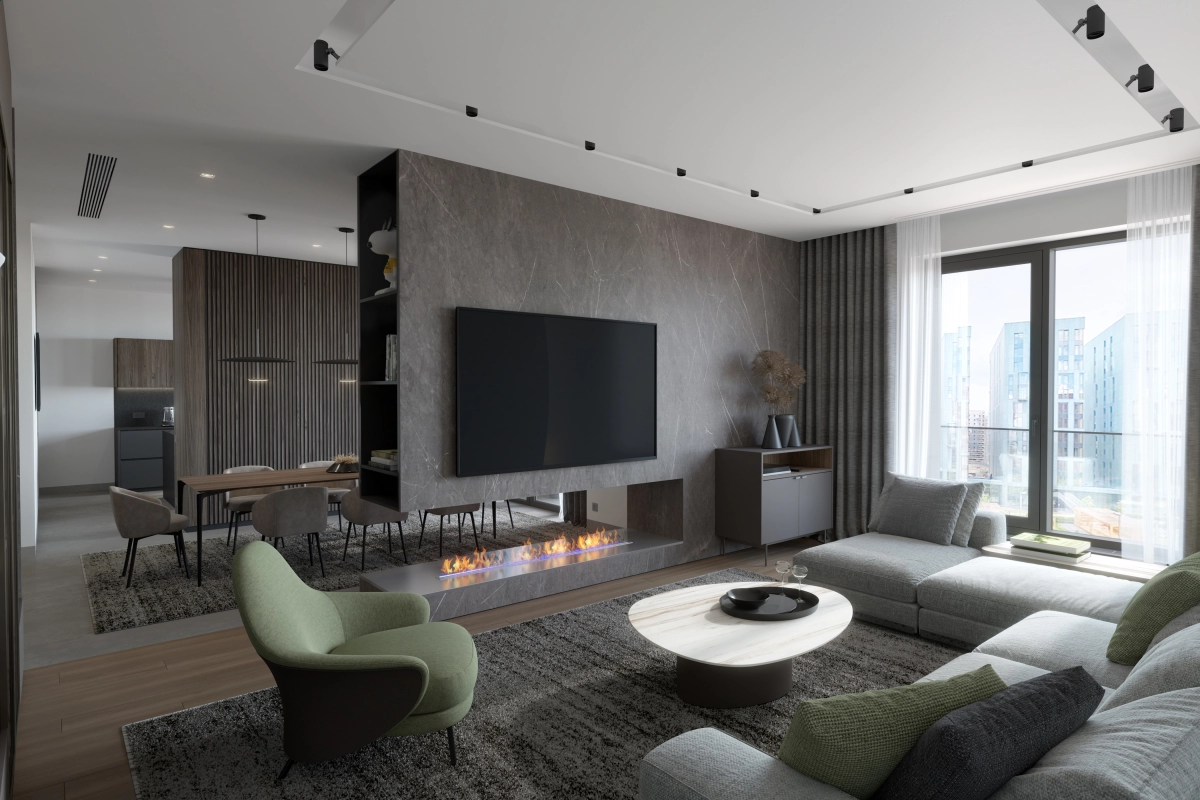
The Collector’s House
Location: Moscow, Russia
Year of development: 2020
House area: 980m2
Developed:
‐ Architectural project;
‐ Interior design;
‐ Furniture, fixtures, and equipment (FF&E).
The Collector’s House
Location: Moscow, Russia
Год разработки: 2020
House area: 980m2
Current interior project is a continuation of the architectural project of a private house, developed by our studio last year
https://zelyoni.com/portfolio/private-house-in-kurkino/.
The residential building with a total area of 980 m2 has two storey above the ground and one basement.
The Ground floor accommodates a garage for 2 cars, the main entrance to the house, as well as an entrance hall, kitchen, dining room, living room and tea room, home office, guest bathroom, guest area with a bedroom and a private bathroom.
The second floor includes personal comfort area with an isolated master bedroom, a sheltered terrace, a bathroom and a dressing room, as well as two additional spacious bedrooms with a shared bathroom.
As the owner is a collector of ancient household items and art, the interior has been designed in a modern style with eclectic elements – allowing to combine harmonically the exhibits from various countries and eras.
The main concept of the living space organization was based on the achievement of a combination of maximum personal comfort and functionality.
Hallway:
Entering the house, one appears in a small vestibule, which divides the sheltered entrance to the garage for 2 cars and the main space of the house. Further, after passing the second entrance glass doors, one enters the hallway – equipped with a large capacious built-in wardrobe for storing outer clothing and shoes. To its right are a small convenient storage room, a full-length mirror and an interior bench.
The walls are painted with light paint and are combined in color with the decoration of the wardrobe and the bench elements – creating at the same time diverse and uniform palette that harmoniously proceeds to the corridor.
The floor of the hallway continues through the corridor area and enters the kitchen, representing a large-format porcelain tile.
Kitchen:
The kitchen area is equipped with furniture set, made of solid wood with lacquered and glass elements, equipped with built-in appliances (according to the owner’s demand), a spacious island table that combines storage and work surface, a breakfast table for four persons, and a TV set.
Dining Room:
In the dining area there is a large dining table for 12 persons, separated by a light wooden structure that serves as zoning element and accommodates number of collectibles, as well as a low buffet.
The kitchen and dining area is a single space, divided by the conditional line of the continuous corridor, expressed through the border line of large-format porcelain and parquet flooring, which, starting in the dining area, continues to the recreation area, covering its entire space.
Living Room:
The concept of organization of the living room combines two dissimilar styles that dominate on different sides of the common space and are separated by different levels of the ceiling (from 2,950 to 4,850mm) and a through fireplace – decorated with natural stone.
An oversized U-shaped sofa made from soft leather with a coffee table is located opposite a large open cabinet display case with a vast number of sections for books and antique collectibles. It is the main seating area in modern implementation and is supported by two armchairs facing the fireplace and a separate seat serving as a bar.
Tea Room:
The second, smaller part, is a tea room, made in a restrained Chinese style, using antique furniture and art objects from the owner’s collection.
Home Office and Guest Bathroom:
The home office is located to the left of the staircase, equipped with a large work desk, a comfortable chair, an designer shelving for books and collectibles, a built-in furniture set for storing the documents, as well as 2 cozy armchairs and a coffee table.
On the left side of the corridor is the entrance to the common guest bathroom, fully decorated with large-format ceramic tiles.
Guest Bedroom:
The guest bedroom, which entrance is located opposite the office, includes a small entrance area with a built-in wardrobe for storing clothes. In the separate living area there is a double bed with bedside tables, a separate workplace with drawers, as well as a comfortable armchair with a coffee table.
The main accent of the guest bedroom is a four-meter painting of the autumn mountain landscape, which visually completely fills the room with warmth and provides a feeling of comfort.
The guest zone is provided with a separate bathroom, which includes a large washbasin for two persons with built-in sinks and an oversized mirror, a tinted glass shower, a toilet and accessories for comfortable stay.
Staircase and Second Floor corridor:
In the center of the house is a staircase framed by glass railing with a comfortable wooden handrail leading to the second floor and the lower level of the building. The walls are decorated with natural basalt masonry, illuminated with wall lights, and the middle passage is an improvised balcony with views of the living room.
The walls of the corridor combine natural basalt masonry and high-quality polyurethane paint
and are decorated with paintings in the style of abstract expressionism.
Master Bedroom:
In the east wing of the second floor there is a Master bedroom, combined with a dressing room, equipped with a system of built-in wardrobes, as well as a personal bathroom and access to a private terrace.
The stylistic solution of the room is supported by designer chandeliers and objects of art.
On the right side of the bedroom entrance there is a dressing room and bathroom, which includes a spacious shower cabin, a composite bathroom and a suspension suite for storage with a built-in sink.
The space under the window is occupied by a wooden L-shaped bench, which passes into the side niche of the bathroom.
Two bedrooms and an additional bathroom:
The West wing of the second floor hall is divided into 2 bedrooms, each of which houses a double bed with bedside tables, a storage area in the form of a built-in wardrobe and a chest of drawers, as well as comfortable armchairs.
The shared bathroom, decorated with ceramic tiles, is equipped with a shower cabin, a washbasin for 2 persons, a hanging toilet and an interior pouf combined with a compact table.
Basement:
In the central part of the basement, to the left of the main staircase, is a guest area, designed in minimalist style, containing the objects of Asian art. The spacious hall accommodates sculptures, vases, carpets and paintings from various eras, as well as the collection of rare varieties of tea, presented in a four-meter display cabinet.
Ancient Chinese chairs and tea table, facing the exposure, complete the composition.
To the right of the staircase, at the end of the basement’s central corridor, there is an atrium passing through all the floors – providing a larger volume to the interior architecture. The natural light travels all through the atrium, hitting the Buddha statue on the lower floor level. The design of the atrium was based on the further installation of the glass elevator and provides all the necessary structural and technical elements for future operations.
Vault:
The vault of antiques, located on the left side of the hall, is arranged behind glass doors with a reinforced security system and is made in the image of an exhibition hall. On the walls, decorated with granite, frameless shelves are installed, a low chest of drawers – a showcase and white-colored stands for hanging the collection of weapons. In the central part of the room there is a soft zone consisting of two sofas facing each other and a coffee table. General lighting is designed using a professional track system all over the perimeter of the room. Each of the lamps is equipped with an additional filter, which allows to achieve the correct angle for light dispersion.
Gym:
Repeating the glass structure of the vault entrance, on the right side of the collectibles hall, there is a gym, equipped with all the necessary equipment.
Furniture equipment includes a dresser with a built-in mini-fridge, TV and audio systems.
In addition to the guest area, all necessary technical premises, air chamber, as well as a laundry room are located in the basement.
Current interior project is a continuation of the architectural project of a private house, developed by our studio last year
https://zelyoni.com/portfolio/private-house-in-kurkino/.
The residential building with a total area of 980 m2 has two storey above the ground and one basement.
The Ground floor accommodates a garage for 2 cars, the main entrance to the house, as well as an entrance hall, kitchen, dining room, living room and tea room, home office, guest bathroom, guest area with a bedroom and a private bathroom.
The second floor includes personal comfort area with an isolated master bedroom, a sheltered terrace, a bathroom and a dressing room, as well as two additional spacious bedrooms with a shared bathroom.
As the owner is a collector of ancient household items and art, the interior has been designed in a modern style with eclectic elements – allowing to combine harmonically the exhibits from various countries and eras.
The main concept of the living space organization was based on the achievement of a combination of maximum personal comfort and functionality.
Hallway:
Entering the house, one appears in a small vestibule, which divides the sheltered entrance to the garage for 2 cars and the main space of the house. Further, after passing the second entrance glass doors, one enters the hallway – equipped with a large capacious built-in wardrobe for storing outer clothing and shoes. To its right are a small convenient storage room, a full-length mirror and an interior bench.
The walls are painted with light paint and are combined in color with the decoration of the wardrobe and the bench elements – creating at the same time diverse and uniform palette that harmoniously proceeds to the corridor.
The floor of the hallway continues through the corridor area and enters the kitchen, representing a large-format porcelain tile.
Kitchen:
The kitchen area is equipped with furniture set, made of solid wood with lacquered and glass elements, equipped with built-in appliances (according to the owner’s demand), a spacious island table that combines storage and work surface, a breakfast table for four persons, and a TV set.
Dining Room:
In the dining area there is a large dining table for 12 persons, separated by a light wooden structure that serves as zoning element and accommodates number of collectibles, as well as a low buffet.
The kitchen and dining area is a single space, divided by the conditional line of the continuous corridor, expressed through the border line of large-format porcelain and parquet flooring, which, starting in the dining area, continues to the recreation area, covering its entire space.
Living Room:
The concept of organization of the living room combines two dissimilar styles that dominate on different sides of the common space and are separated by different levels of the ceiling (from 2,950 to 4,850mm) and a through fireplace – decorated with natural stone.
An oversized U-shaped sofa made from soft leather with a coffee table is located opposite a large open cabinet display case with a vast number of sections for books and antique collectibles. It is the main seating area in modern implementation and is supported by two armchairs facing the fireplace and a separate seat serving as a bar.
Tea Room:
The second, smaller part, is a tea room, made in a restrained Chinese style, using antique furniture and art objects from the owner’s collection.
Home Office and Guest Bathroom:
The home office is located to the left of the staircase, equipped with a large work desk, a comfortable chair, an designer shelving for books and collectibles, a built-in furniture set for storing the documents, as well as 2 cozy armchairs and a coffee table.
On the left side of the corridor is the entrance to the common guest bathroom, fully decorated with large-format ceramic tiles.
Guest Bedroom:
The guest bedroom, which entrance is located opposite the office, includes a small entrance area with a built-in wardrobe for storing clothes. In the separate living area there is a double bed with bedside tables, a separate workplace with drawers, as well as a comfortable armchair with a coffee table.
The main accent of the guest bedroom is a four-meter painting of the autumn mountain landscape, which visually completely fills the room with warmth and provides a feeling of comfort.
The guest zone is provided with a separate bathroom, which includes a large washbasin for two persons with built-in sinks and an oversized mirror, a tinted glass shower, a toilet and accessories for comfortable stay.
Staircase and Second Floor corridor:
In the center of the house is a staircase framed by glass railing with a comfortable wooden handrail leading to the second floor and the lower level of the building. The walls are decorated with natural basalt masonry, illuminated with wall lights, and the middle passage is an improvised balcony with views of the living room.
The walls of the corridor combine natural basalt masonry and high-quality polyurethane paint
and are decorated with paintings in the style of abstract expressionism.
Master Bedroom:
In the east wing of the second floor there is a Master bedroom, combined with a dressing room, equipped with a system of built-in wardrobes, as well as a personal bathroom and access to a private terrace.
The stylistic solution of the room is supported by designer chandeliers and objects of art.
On the right side of the bedroom entrance there is a dressing room and bathroom, which includes a spacious shower cabin, a composite bathroom and a suspension suite for storage with a built-in sink.
The space under the window is occupied by a wooden L-shaped bench, which passes into the side niche of the bathroom.
Two bedrooms and an additional bathroom:
The West wing of the second floor hall is divided into 2 bedrooms, each of which houses a double bed with bedside tables, a storage area in the form of a built-in wardrobe and a chest of drawers, as well as comfortable armchairs.
The shared bathroom, decorated with ceramic tiles, is equipped with a shower cabin, a washbasin for 2 persons, a hanging toilet and an interior pouf combined with a compact table.
Basement:
In the central part of the basement, to the left of the main staircase, is a guest area, designed in minimalist style, containing the objects of Asian art. The spacious hall accommodates sculptures, vases, carpets and paintings from various eras, as well as the collection of rare varieties of tea, presented in a four-meter display cabinet.
Ancient Chinese chairs and tea table, facing the exposure, complete the composition.
To the right of the staircase, at the end of the basement’s central corridor, there is an atrium passing through all the floors – providing a larger volume to the interior architecture. The natural light travels all through the atrium, hitting the Buddha statue on the lower floor level. The design of the atrium was based on the further installation of the glass elevator and provides all the necessary structural and technical elements for future operations.
Vault:
The vault of antiques, located on the left side of the hall, is arranged behind glass doors with a reinforced security system and is made in the image of an exhibition hall. On the walls, decorated with granite, frameless shelves are installed, a low chest of drawers – a showcase and white-colored stands for hanging the collection of weapons. In the central part of the room there is a soft zone consisting of two sofas facing each other and a coffee table. General lighting is designed using a professional track system all over the perimeter of the room. Each of the lamps is equipped with an additional filter, which allows to achieve the correct angle for light dispersion.
Gym:
Repeating the glass structure of the vault entrance, on the right side of the collectibles hall, there is a gym, equipped with all the necessary equipment.
Furniture equipment includes a dresser with a built-in mini-fridge, TV and audio systems.
In addition to the guest area, all necessary technical premises, air chamber, as well as a laundry room are located in the basement.
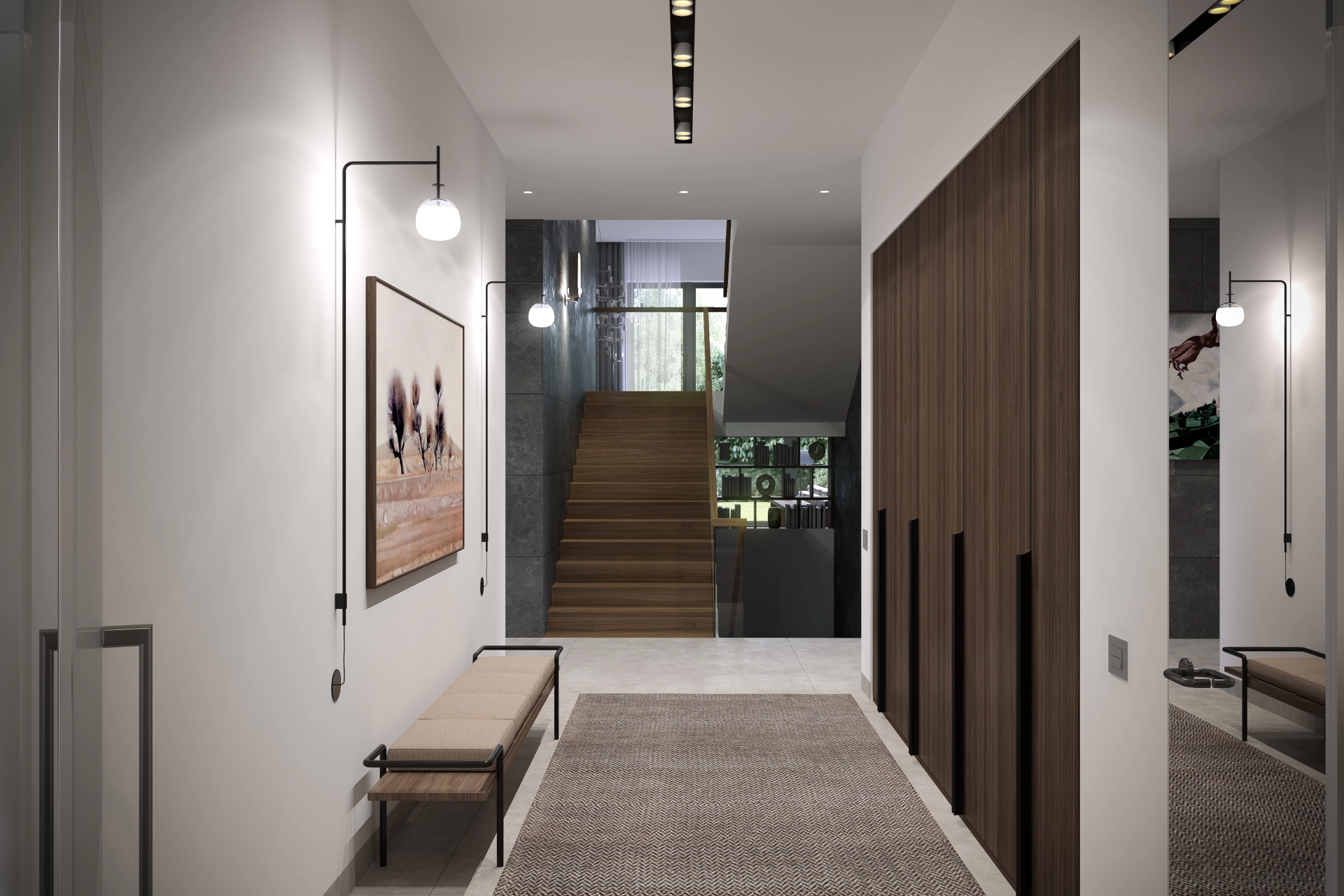
Entrance

Entrance
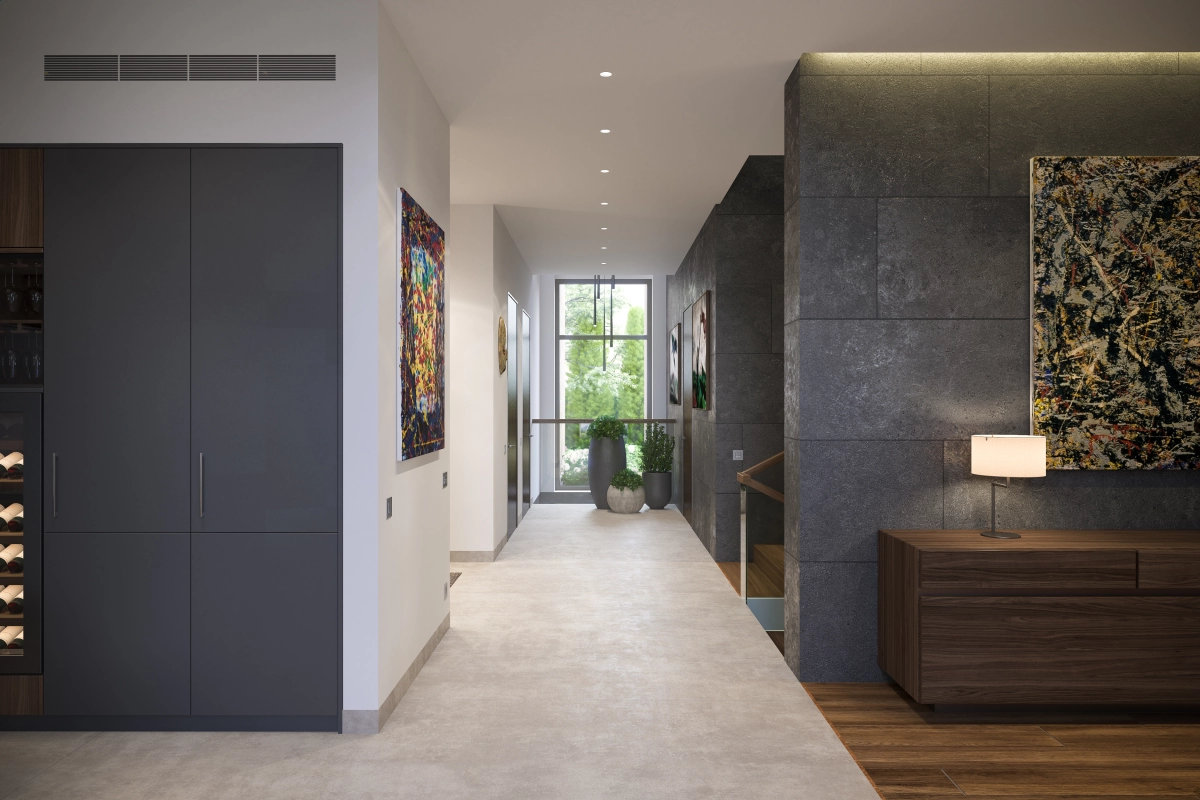
Corridor
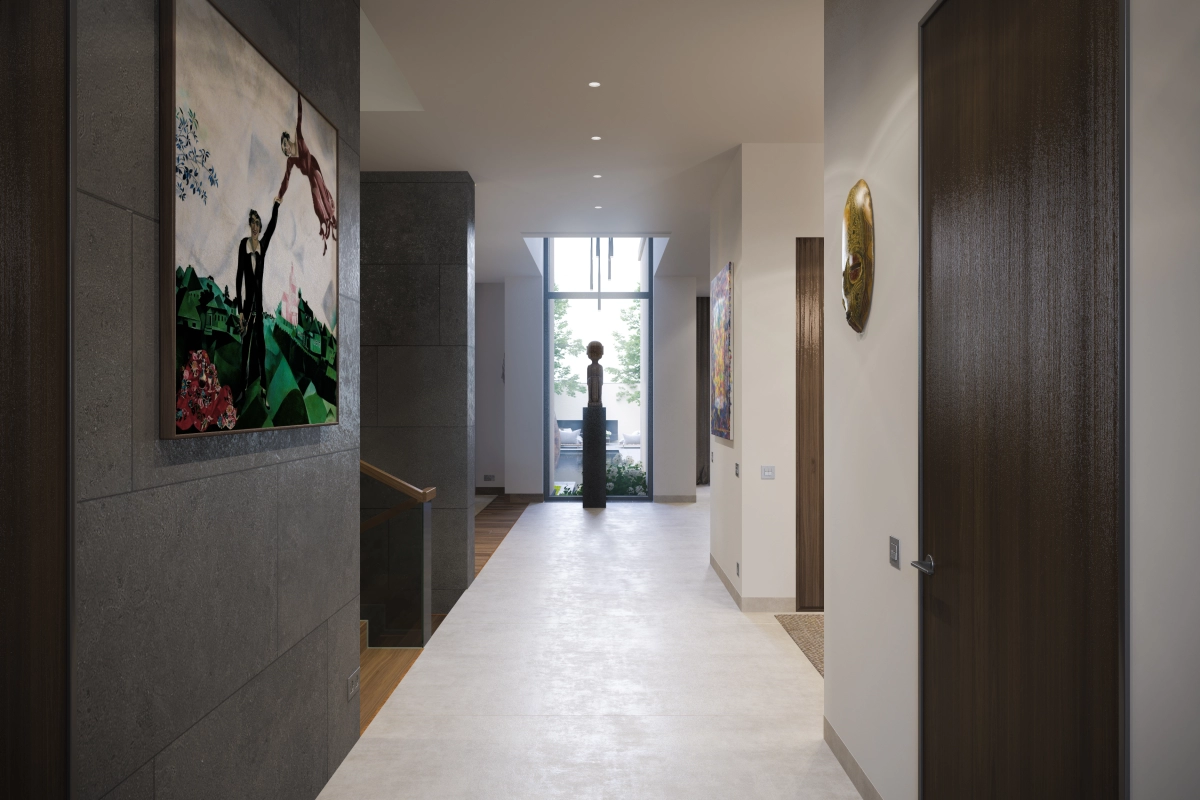
Hallway
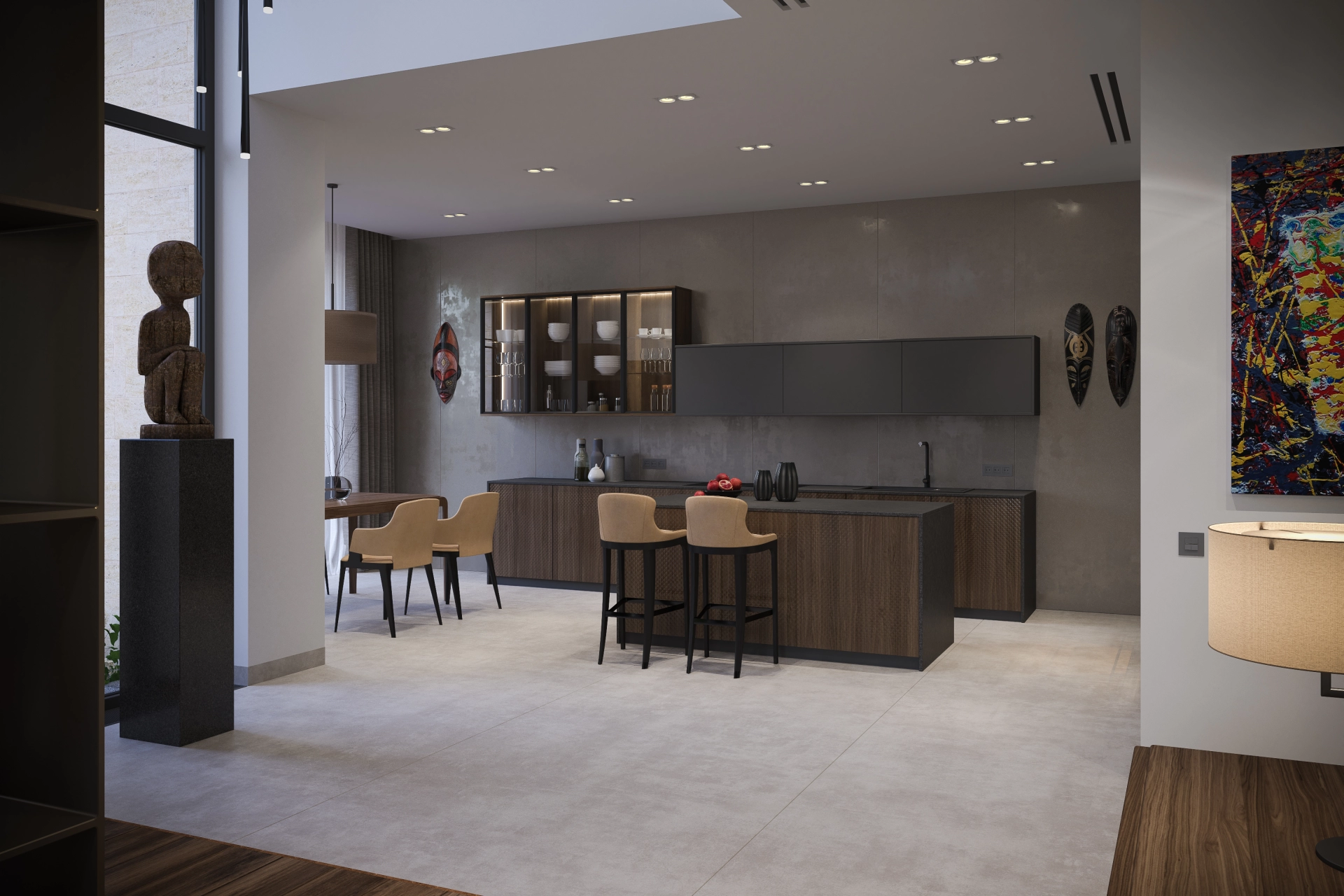
Kitchen
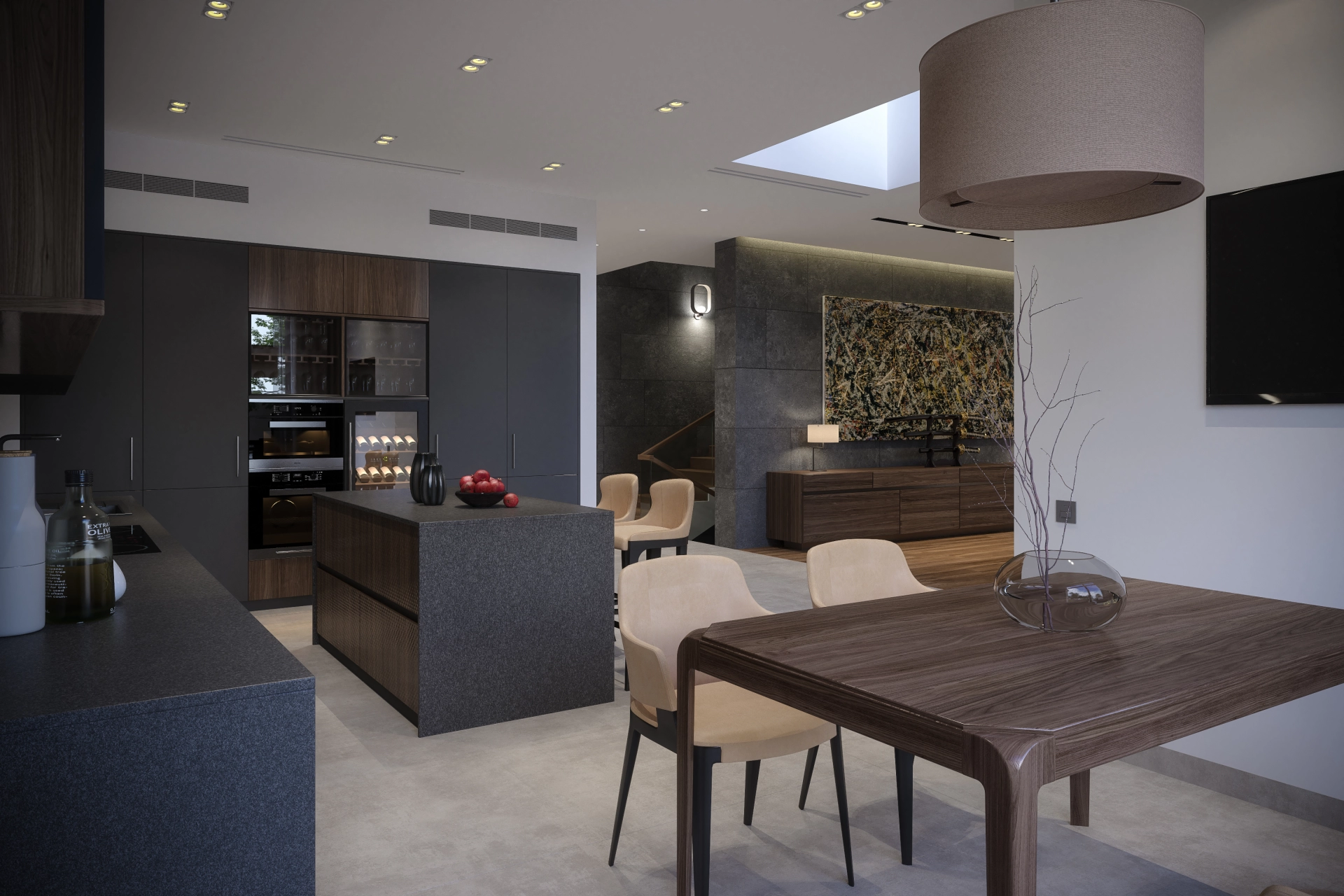
Kitchen
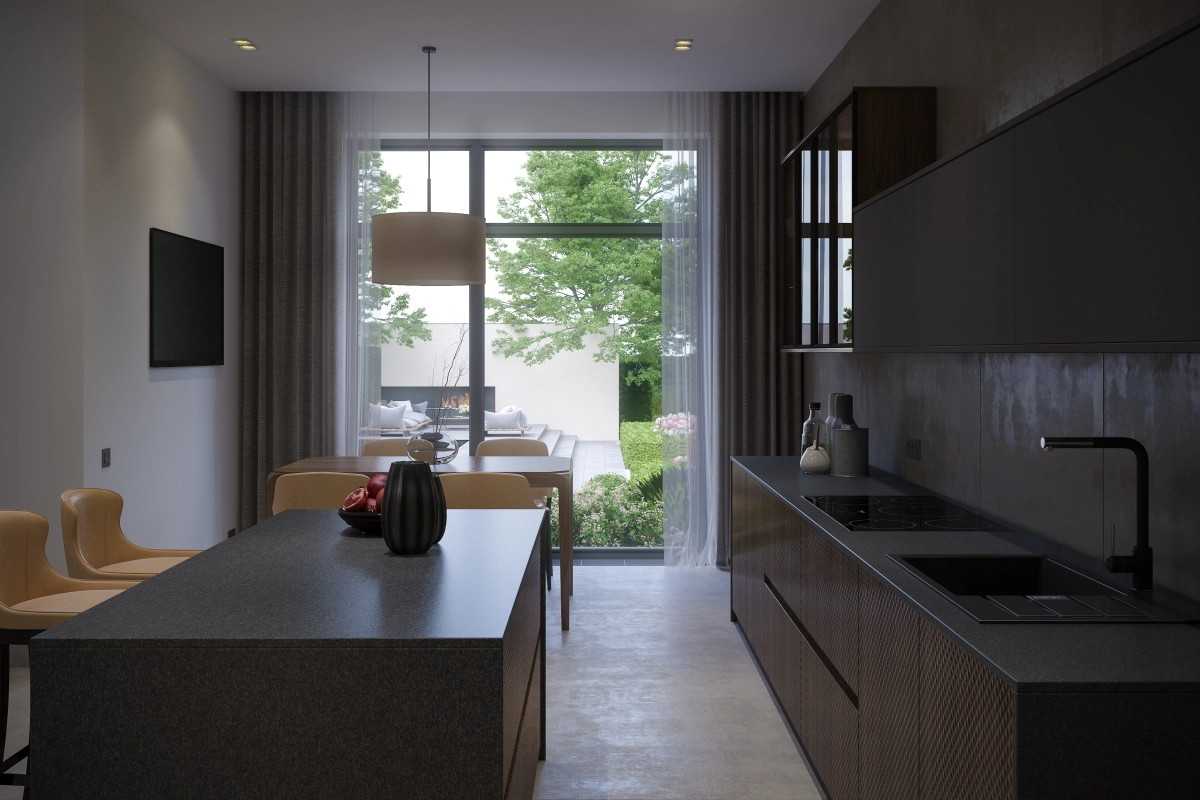
Kitchen – View of the Pond and Open Fireplace

View of the Dinning Room

Dining Room
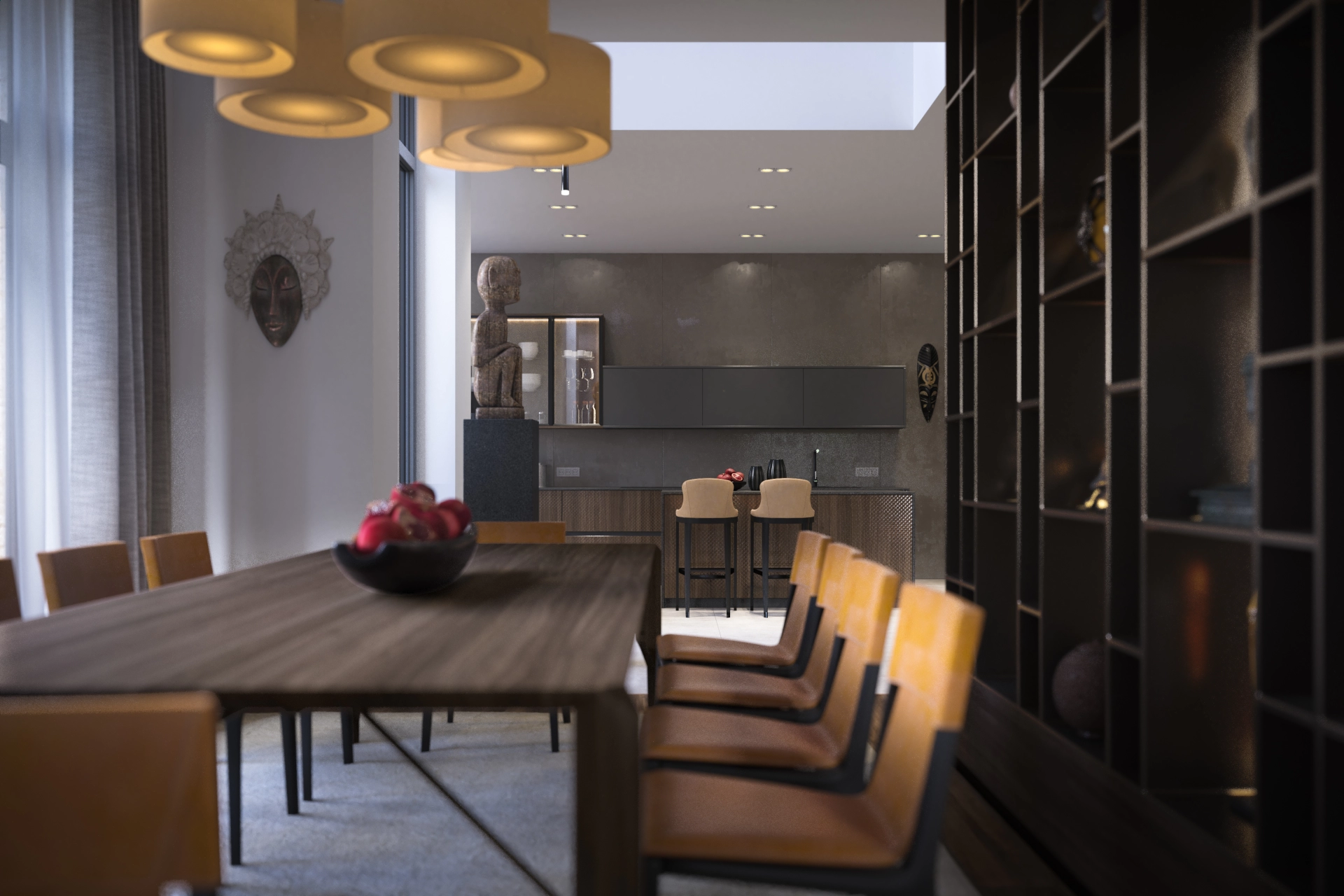
Dinning Room – View towards the Kitchen
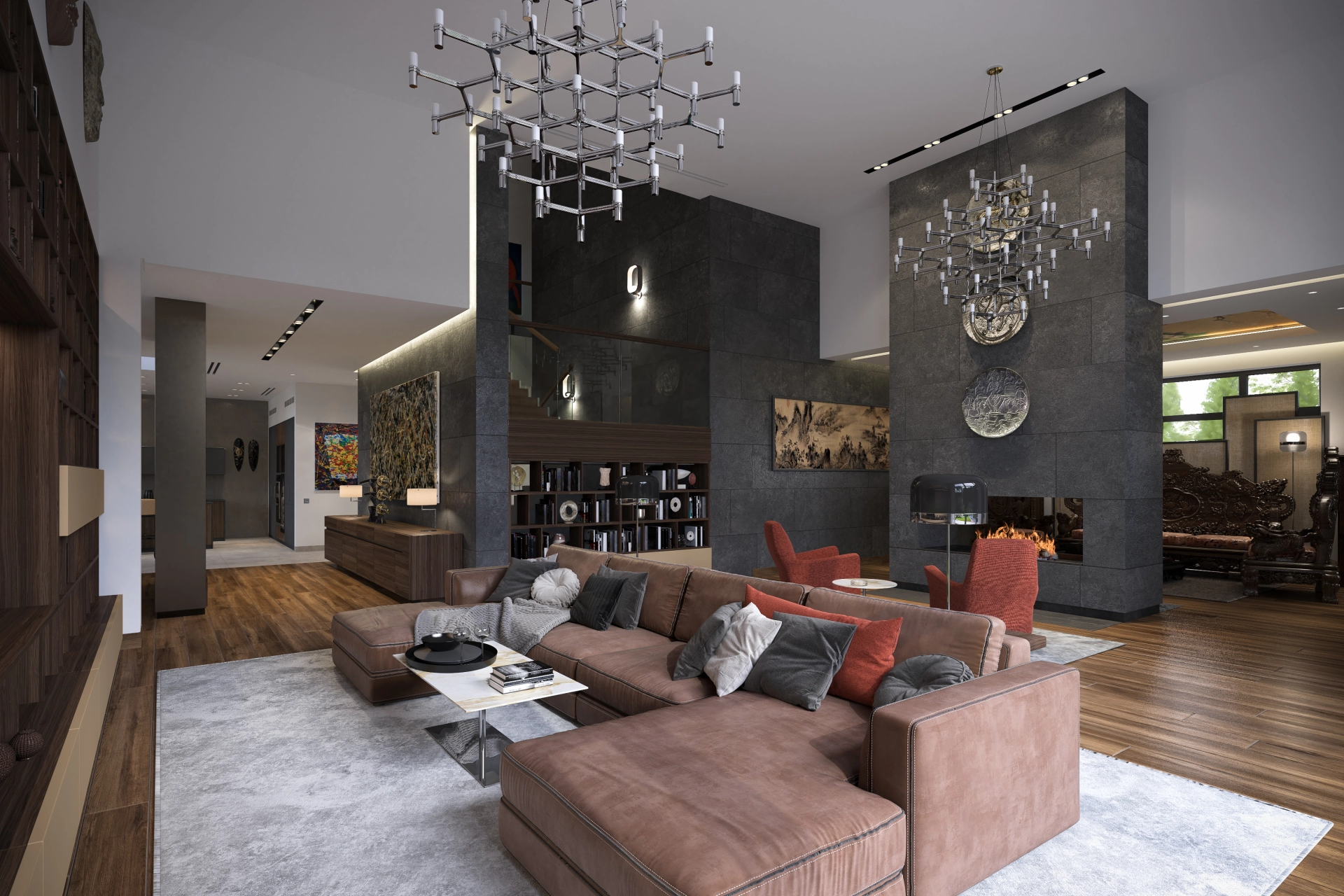
Dinning Room – View towards the Kitchen
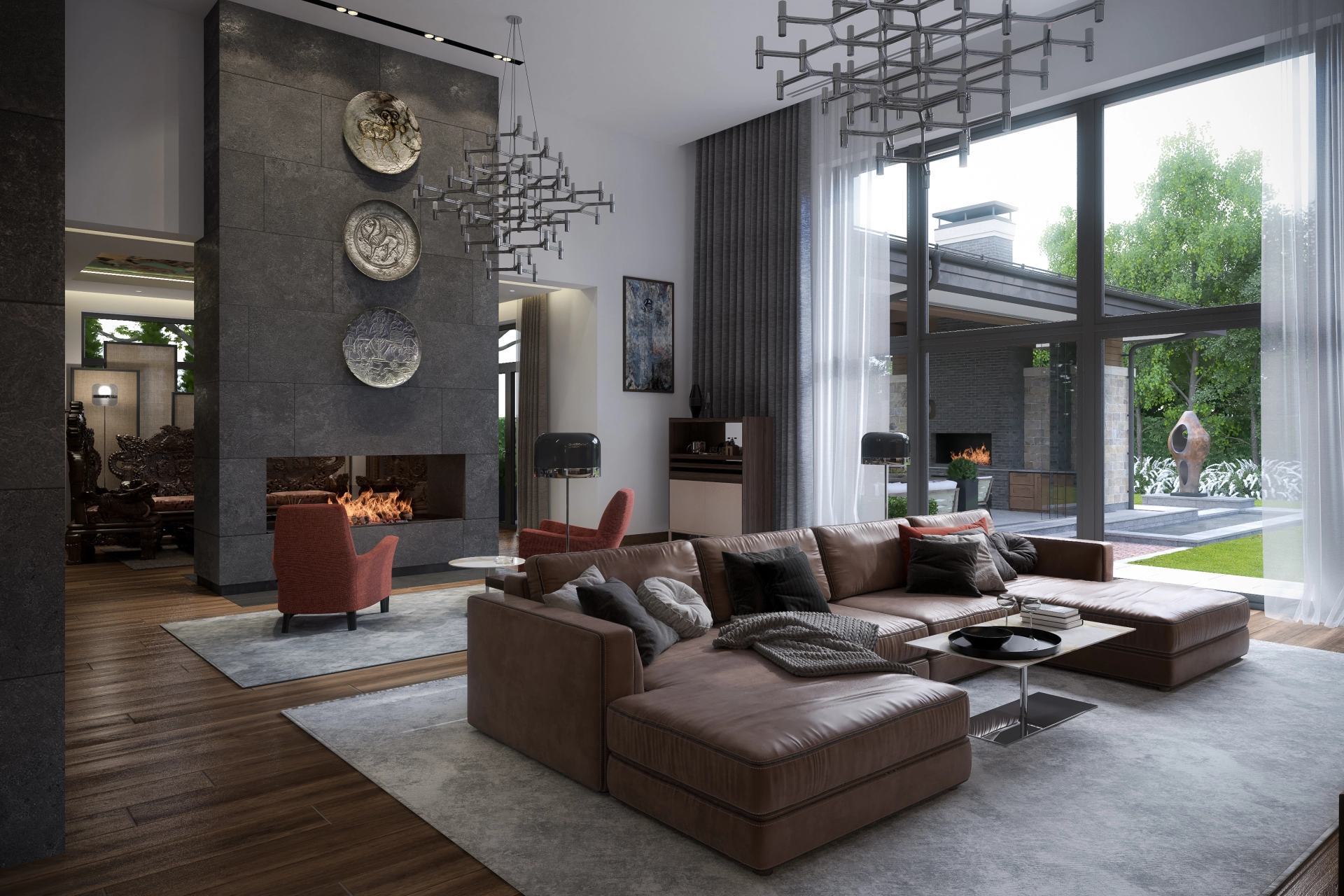
Living Room with the Fireplace
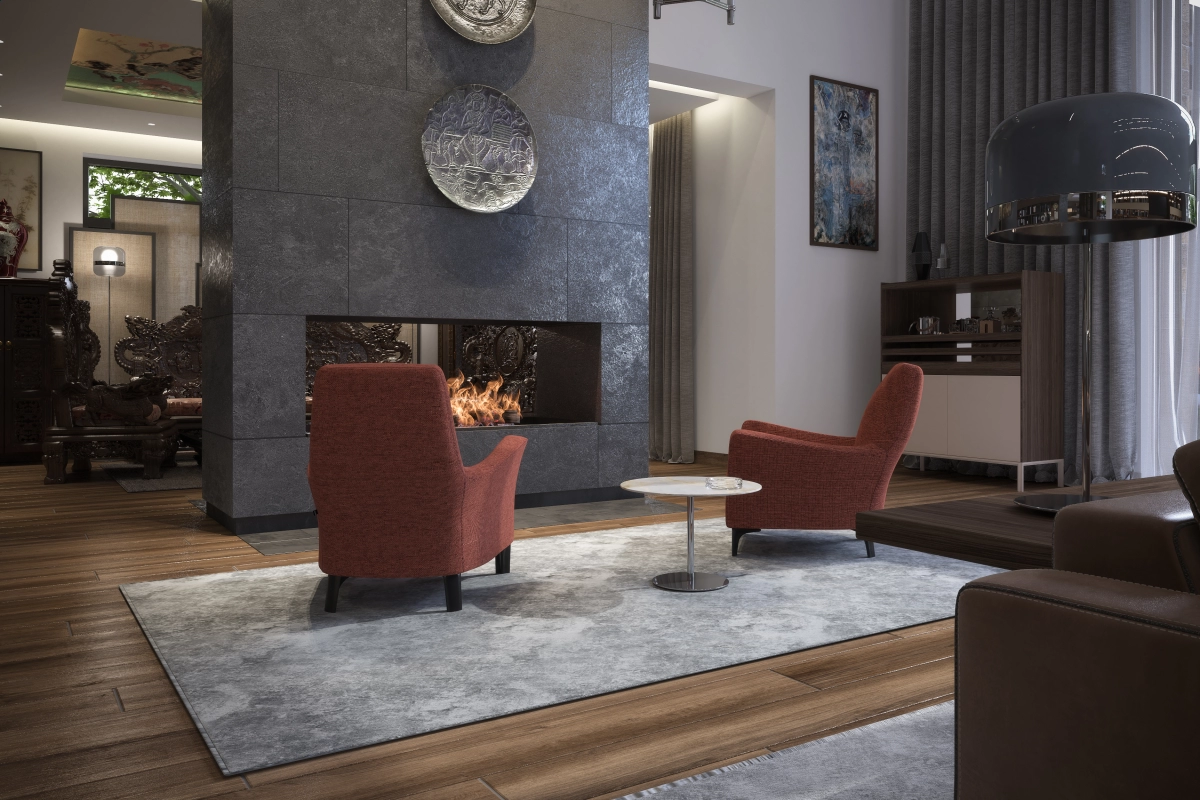
Fireplace
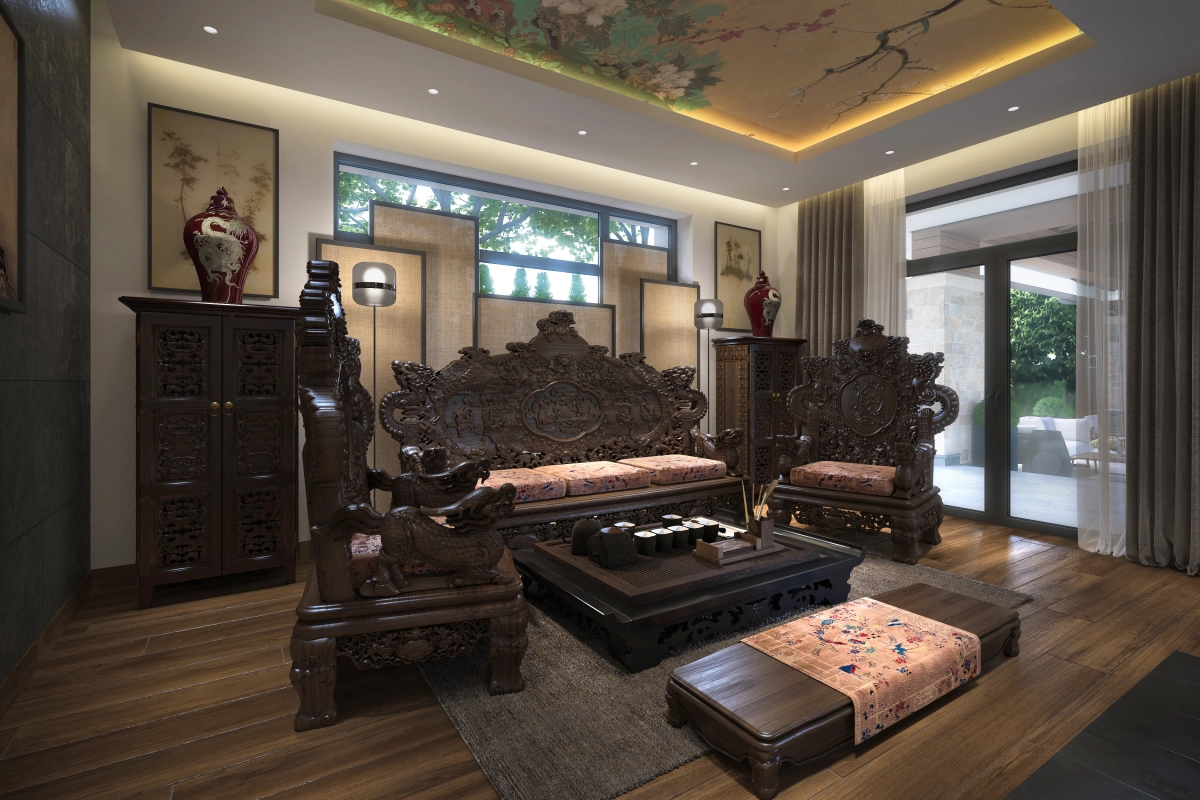
Tea Room

Home Office

Home Office
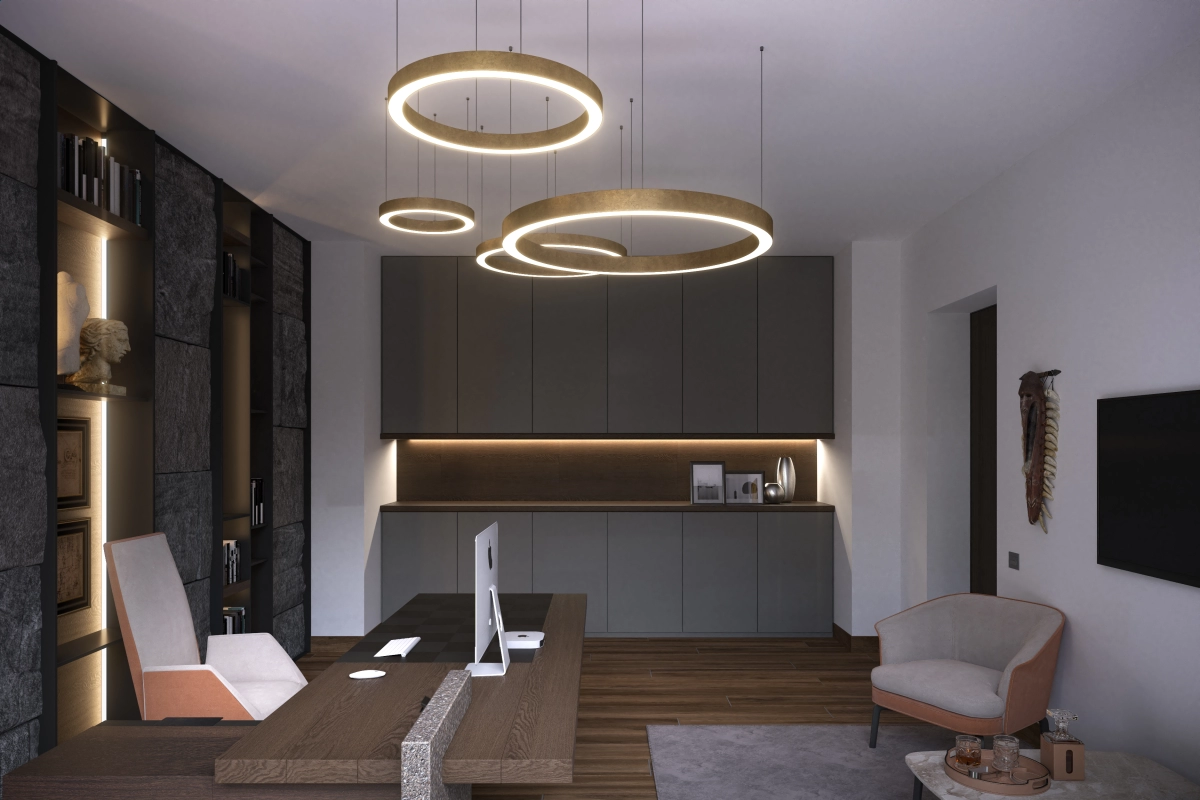
Home Office
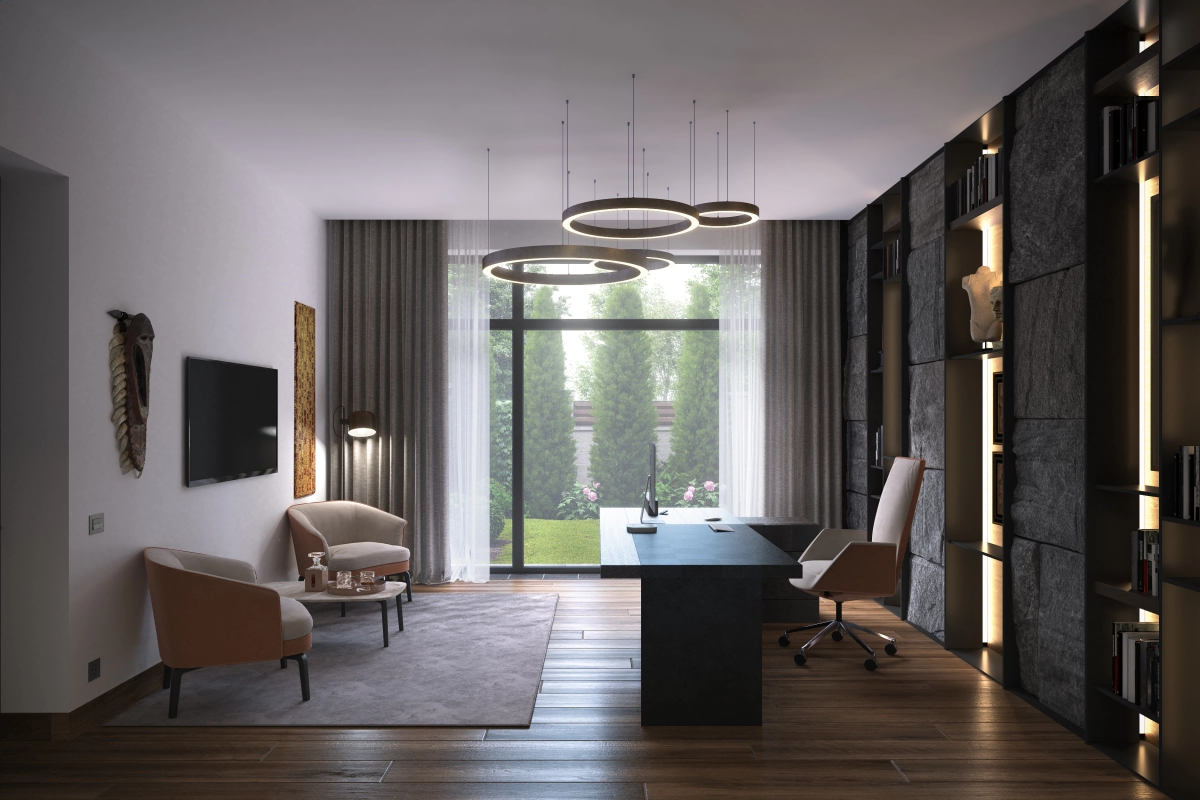
Home Office

Guest Bathroom
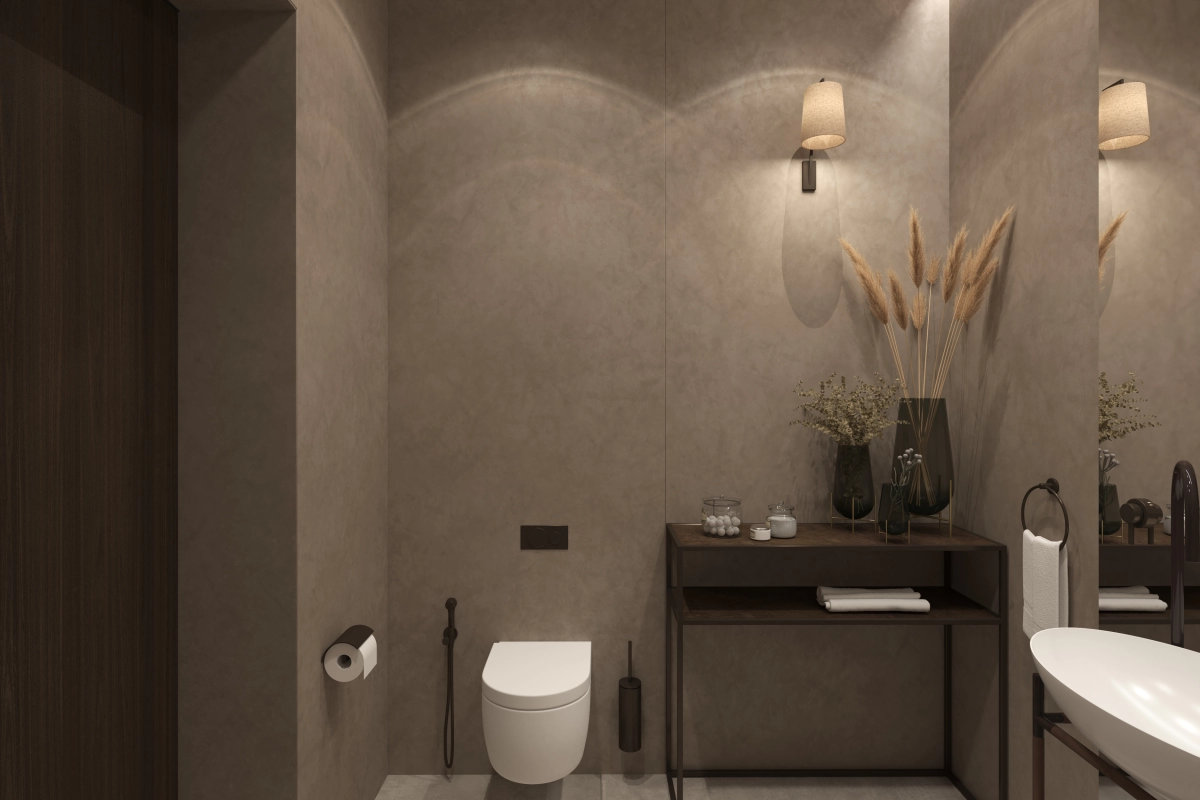
Guest Bathroom

Guest Bedroom
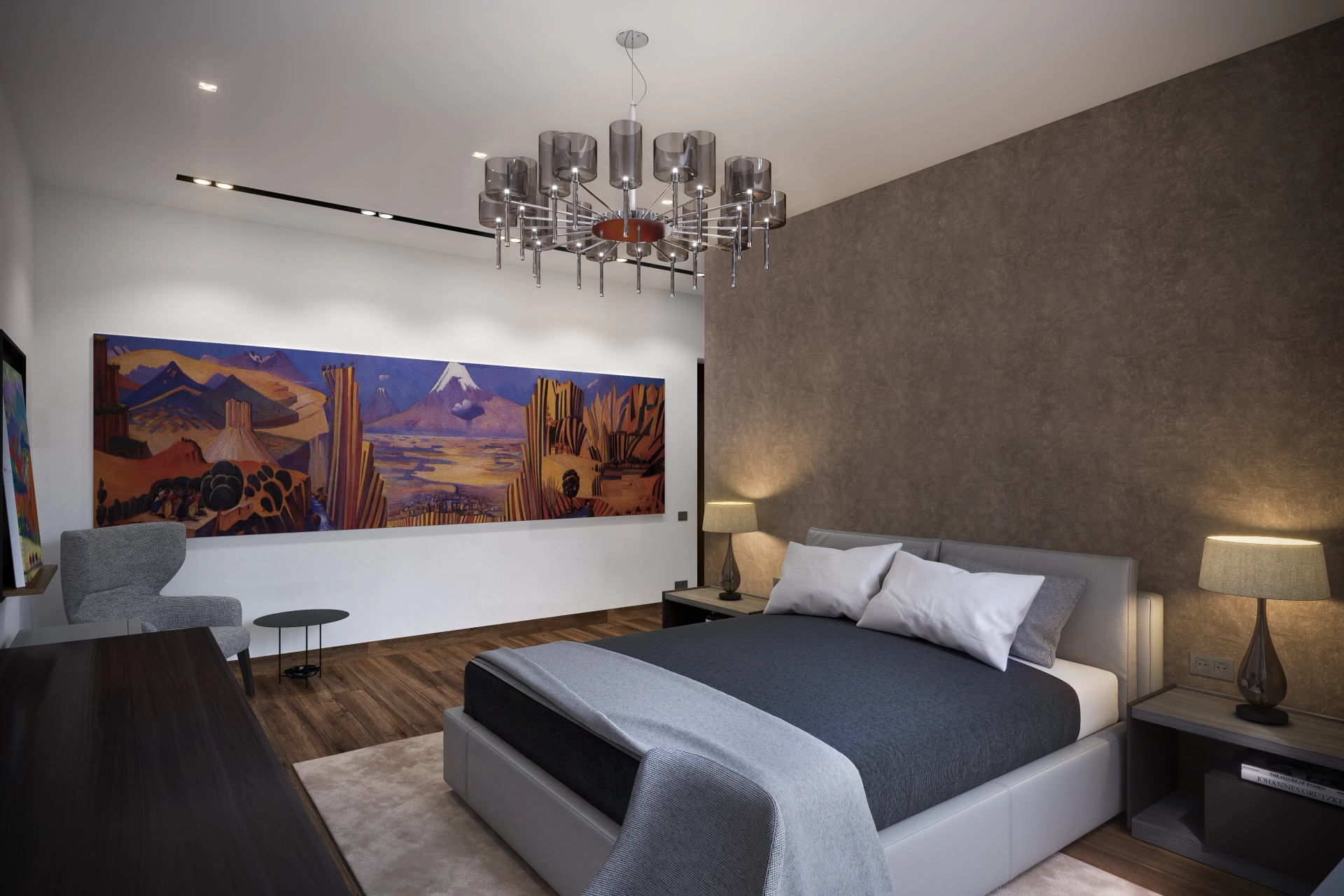
Guest Bedroom

Guest Bedroom

Vestibule of the Guest Bedroom
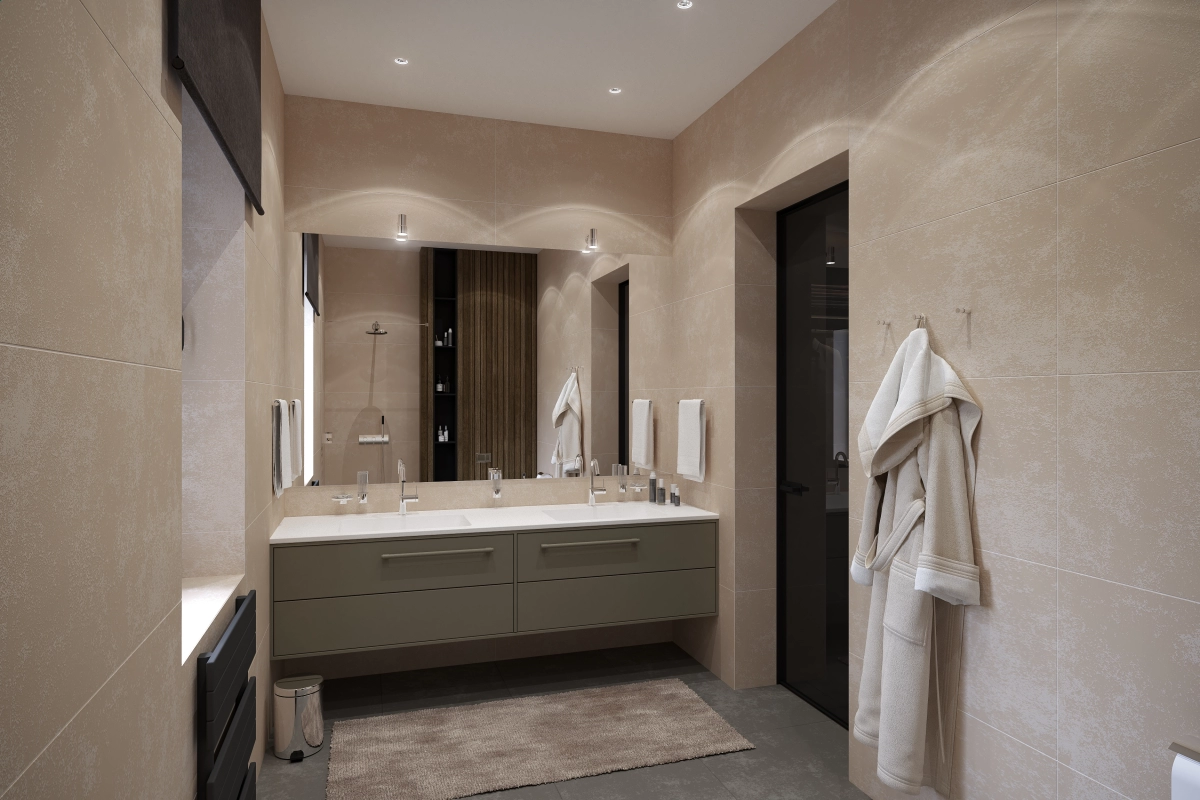
Bathroom of the guest Bedroom
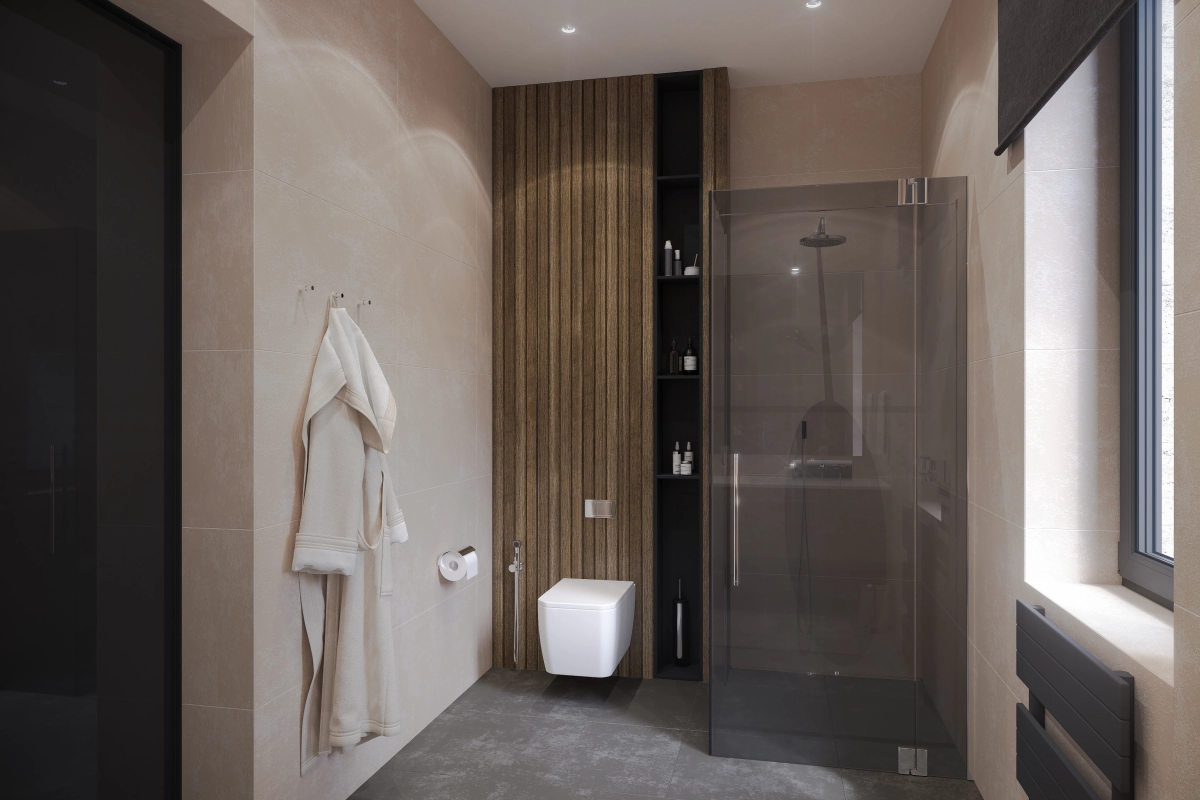
Bathroom of the guest Bedroom

Staircase to the Second floor
Second floor

Second floor Hallway
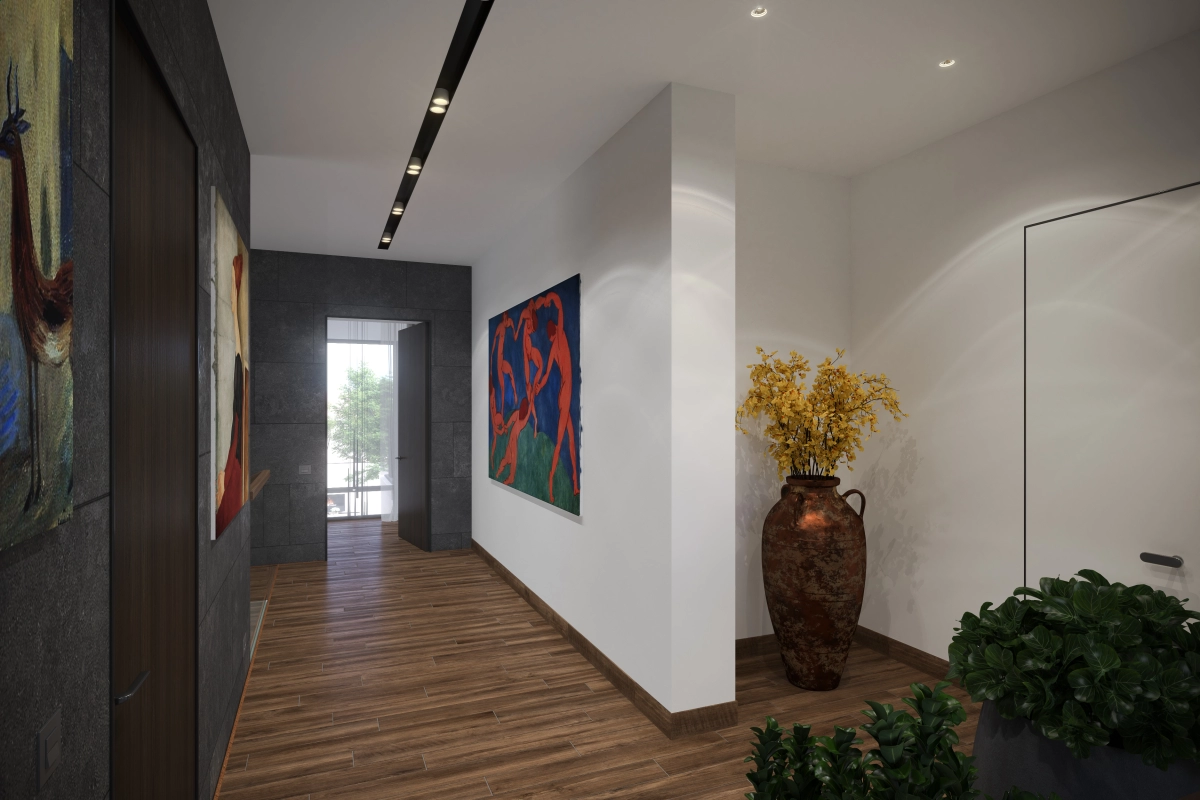
Second floor Hallway

Master Bedroom
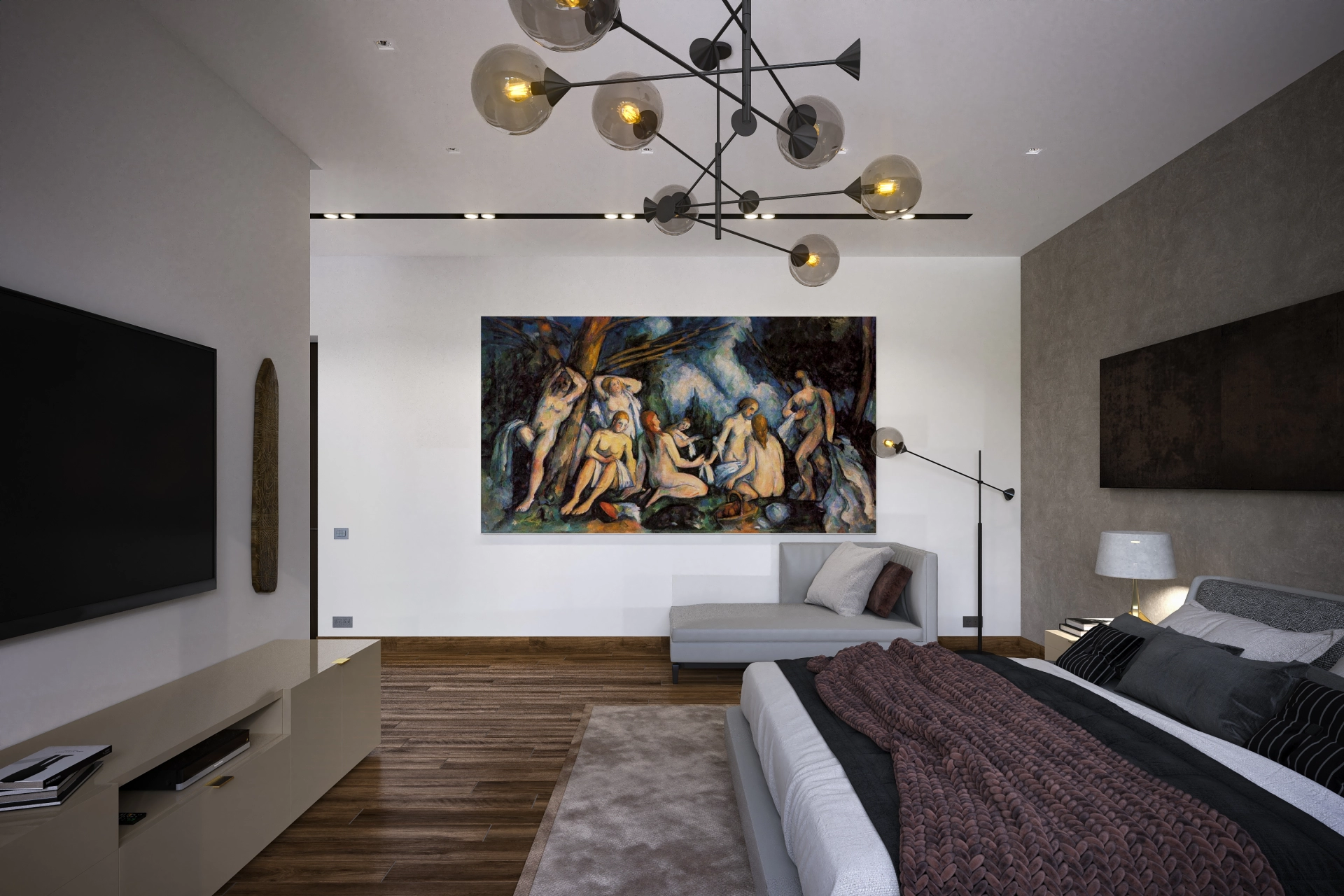
Master Bedroom

Wardrobe and Bathroom door

Dressing Room
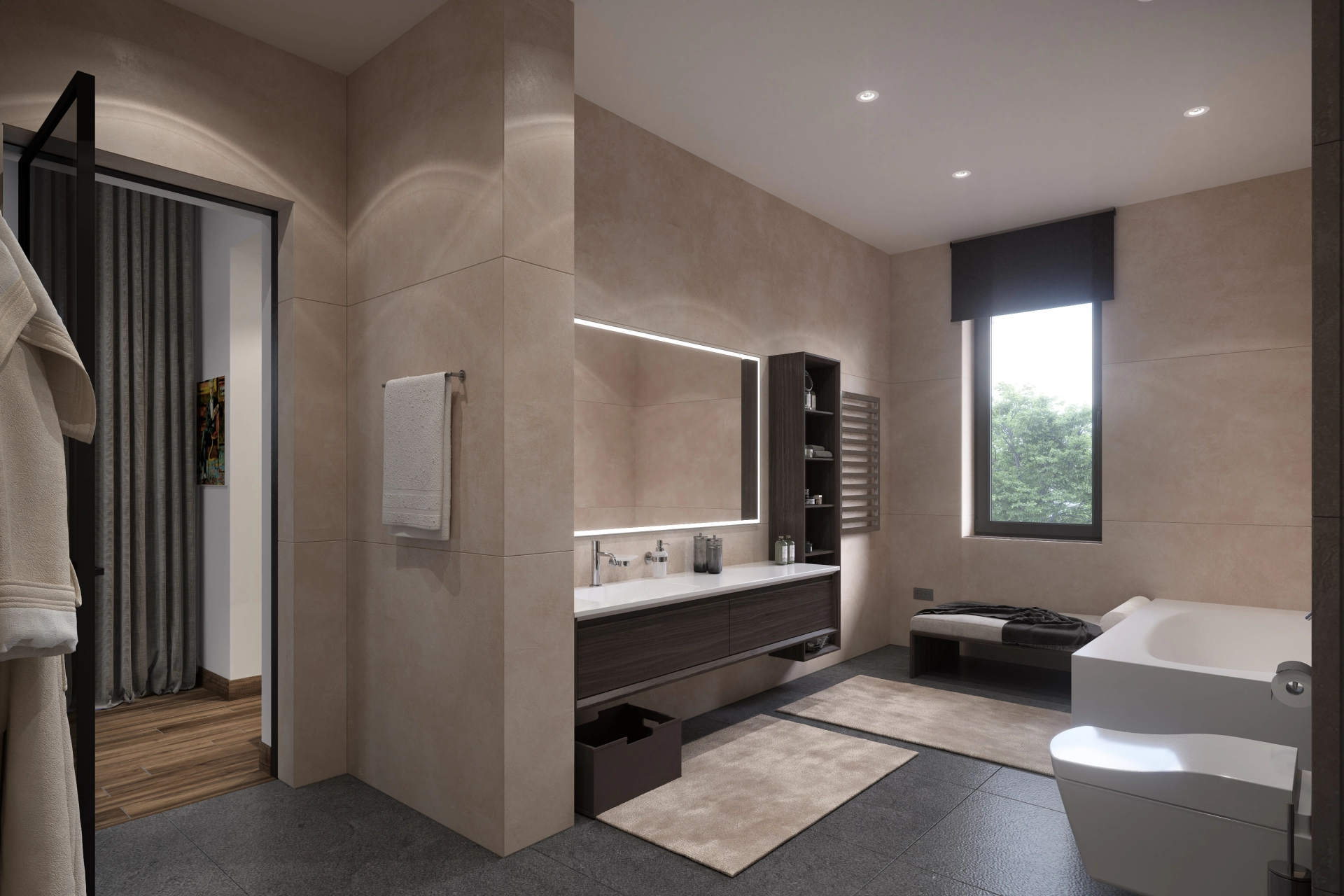
Bathroom of the Main Bedroom
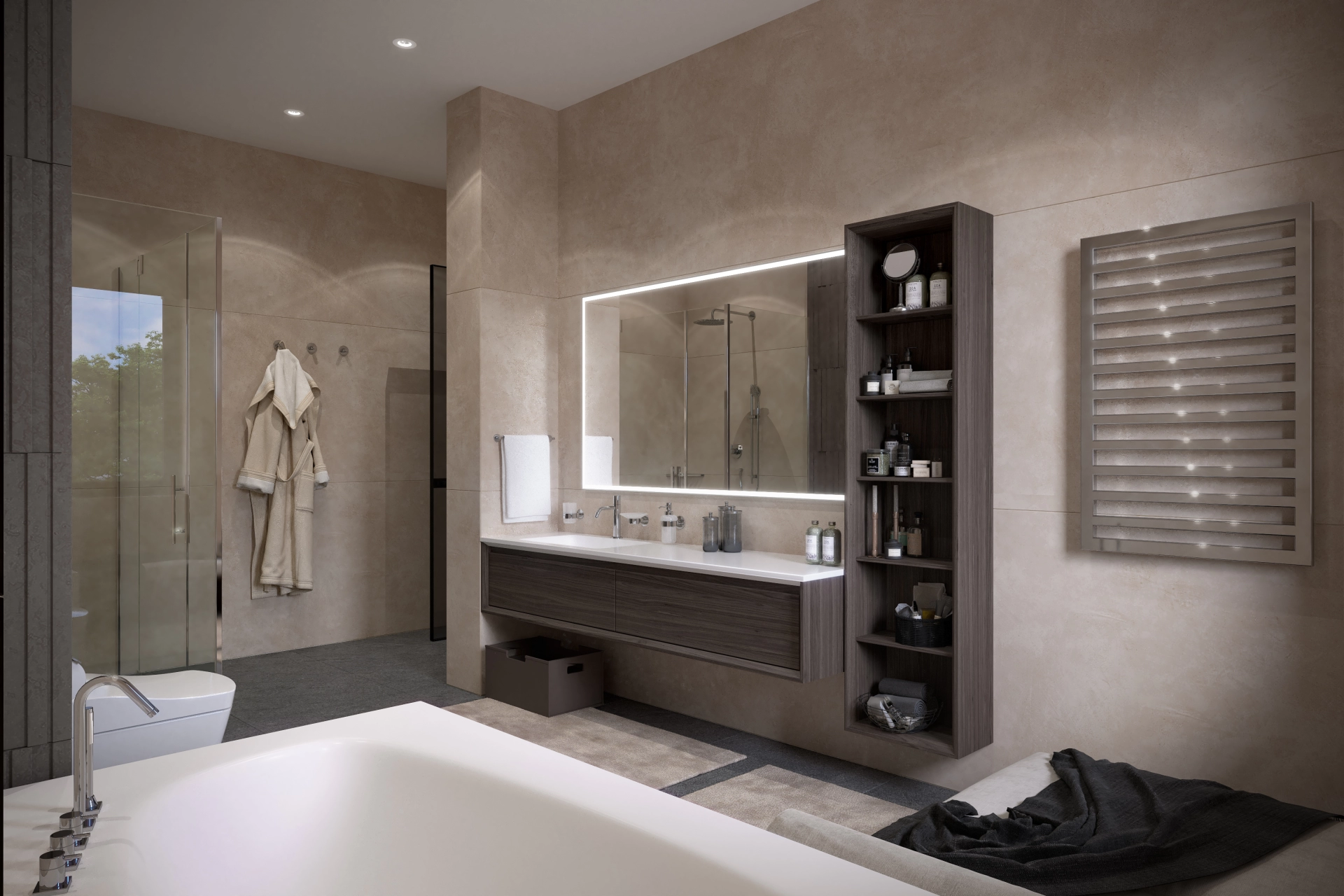
Bathroom of the Main Bedroom
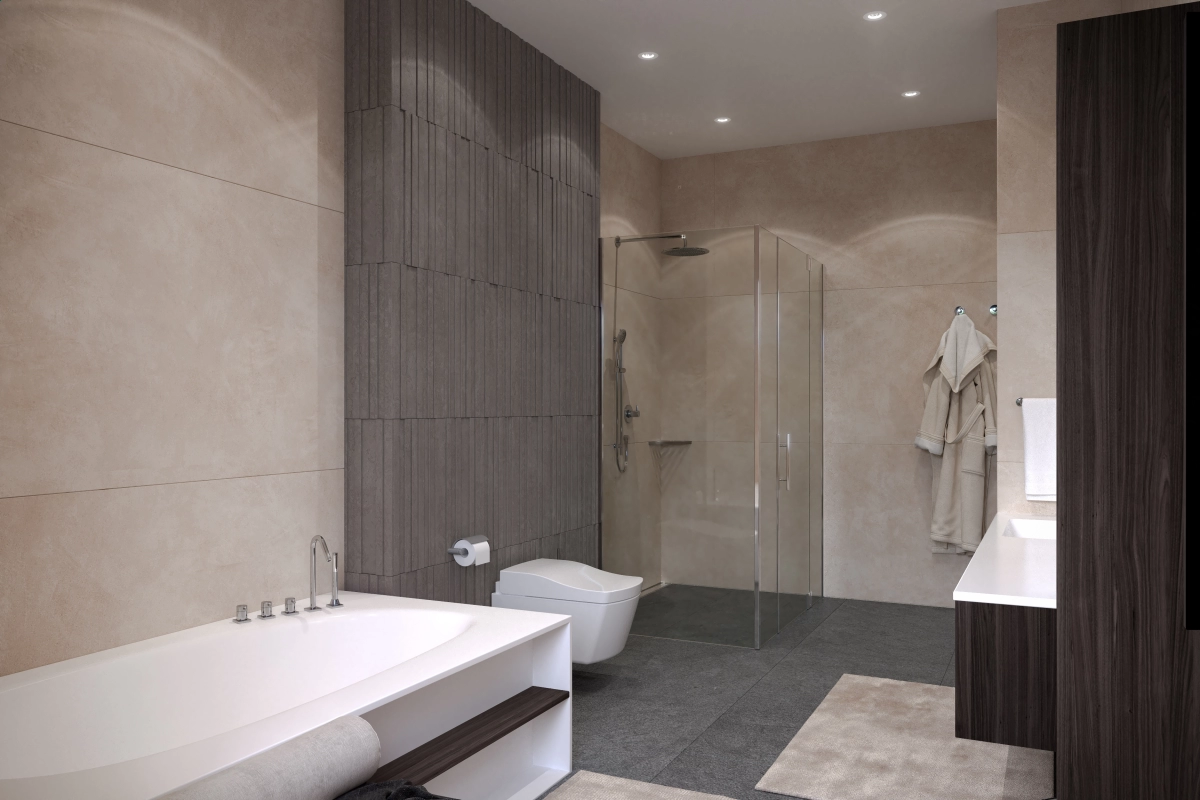
Bathroom of the Main Bedroom
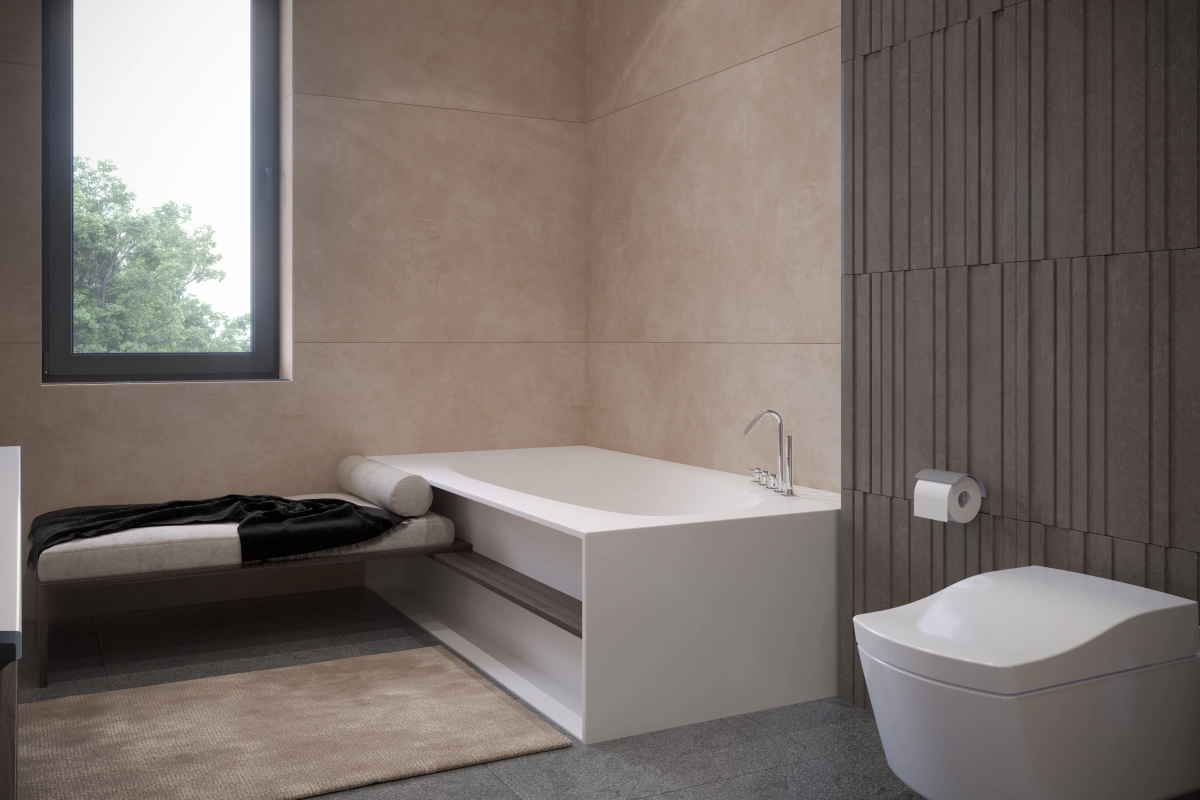
Bathtub of the Main Bedroom
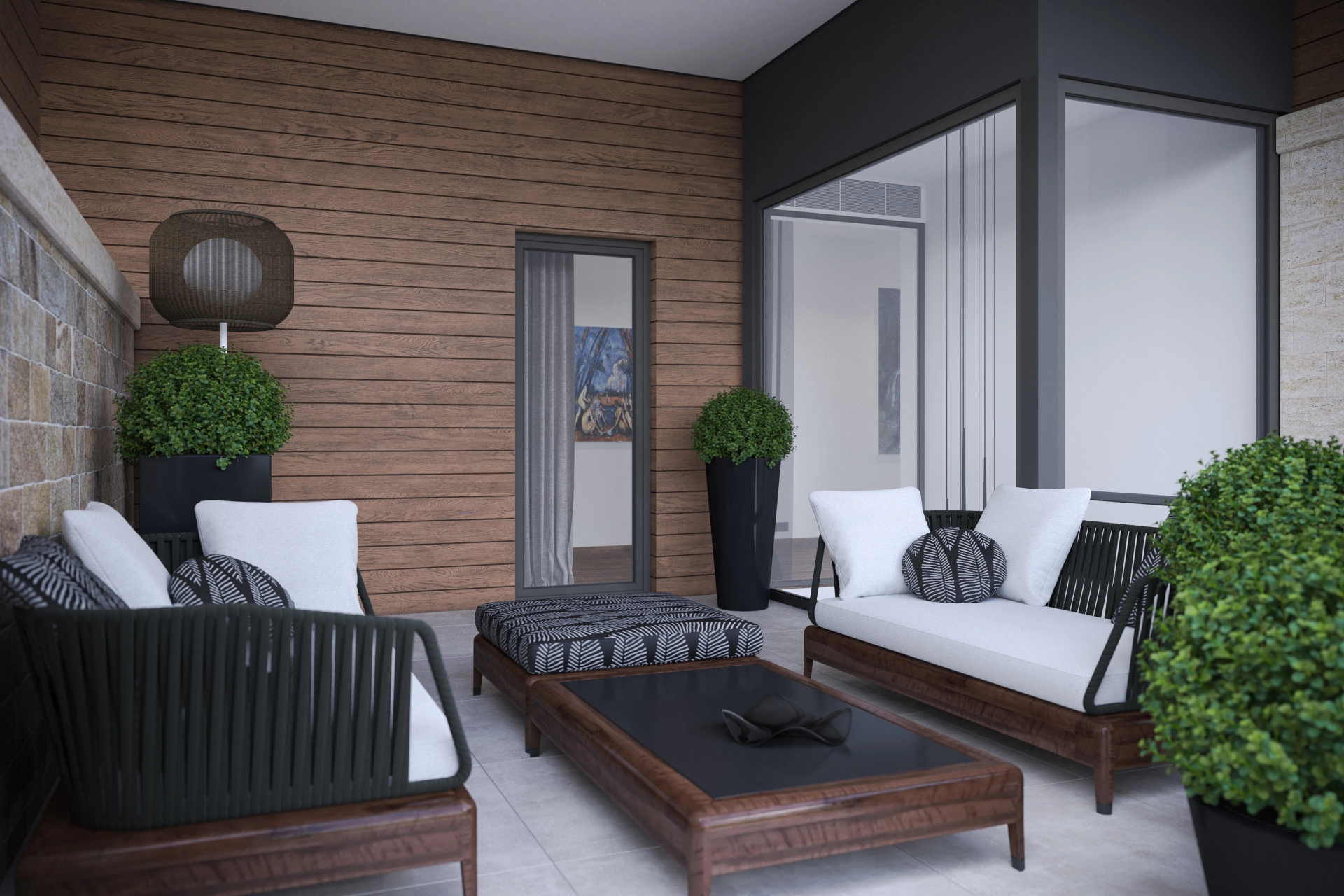
Private terrace of the Master Bedroom

Private terrace of the Master Bedroom

Second Bedroom

Second Bedroom
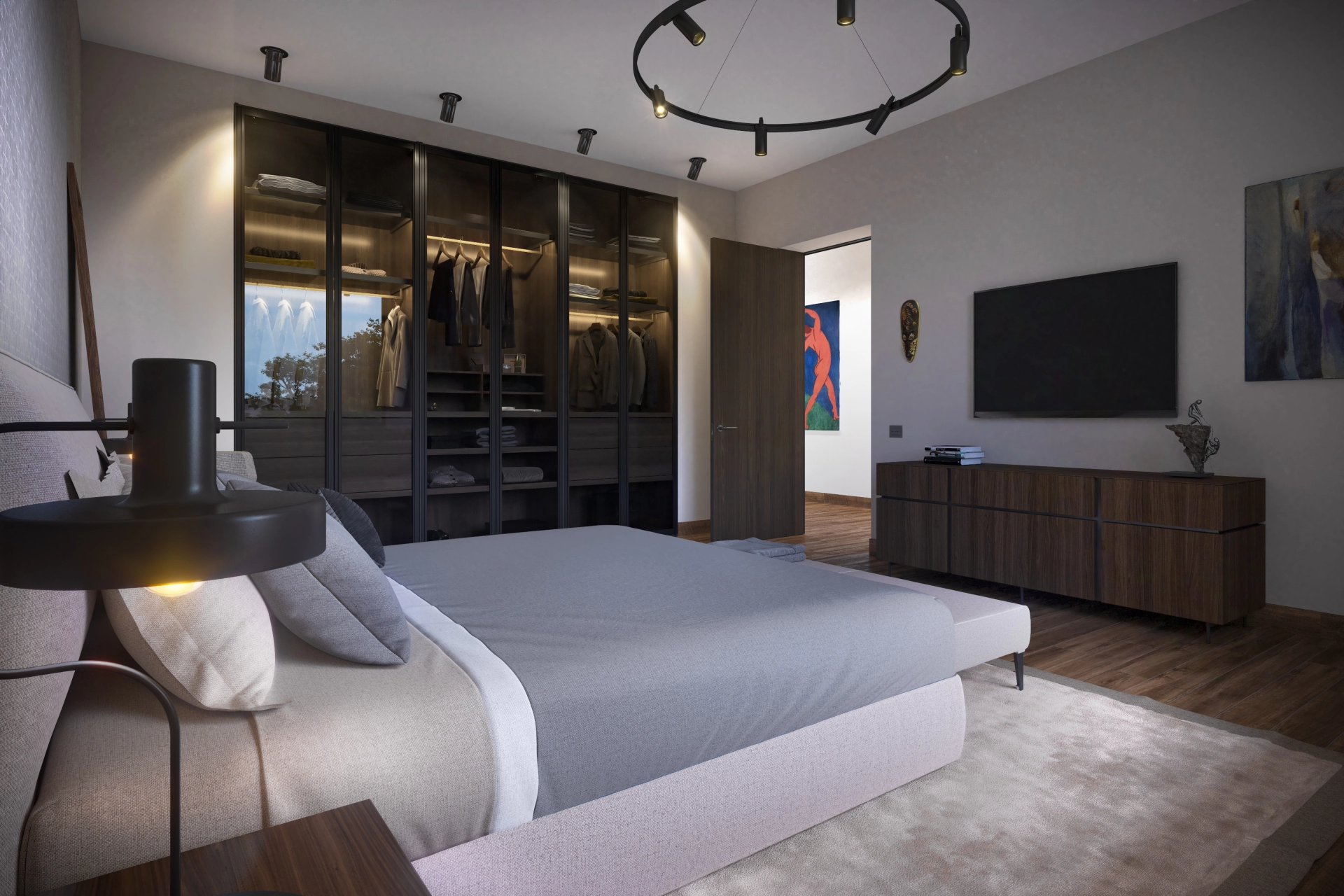
Second Bedroom
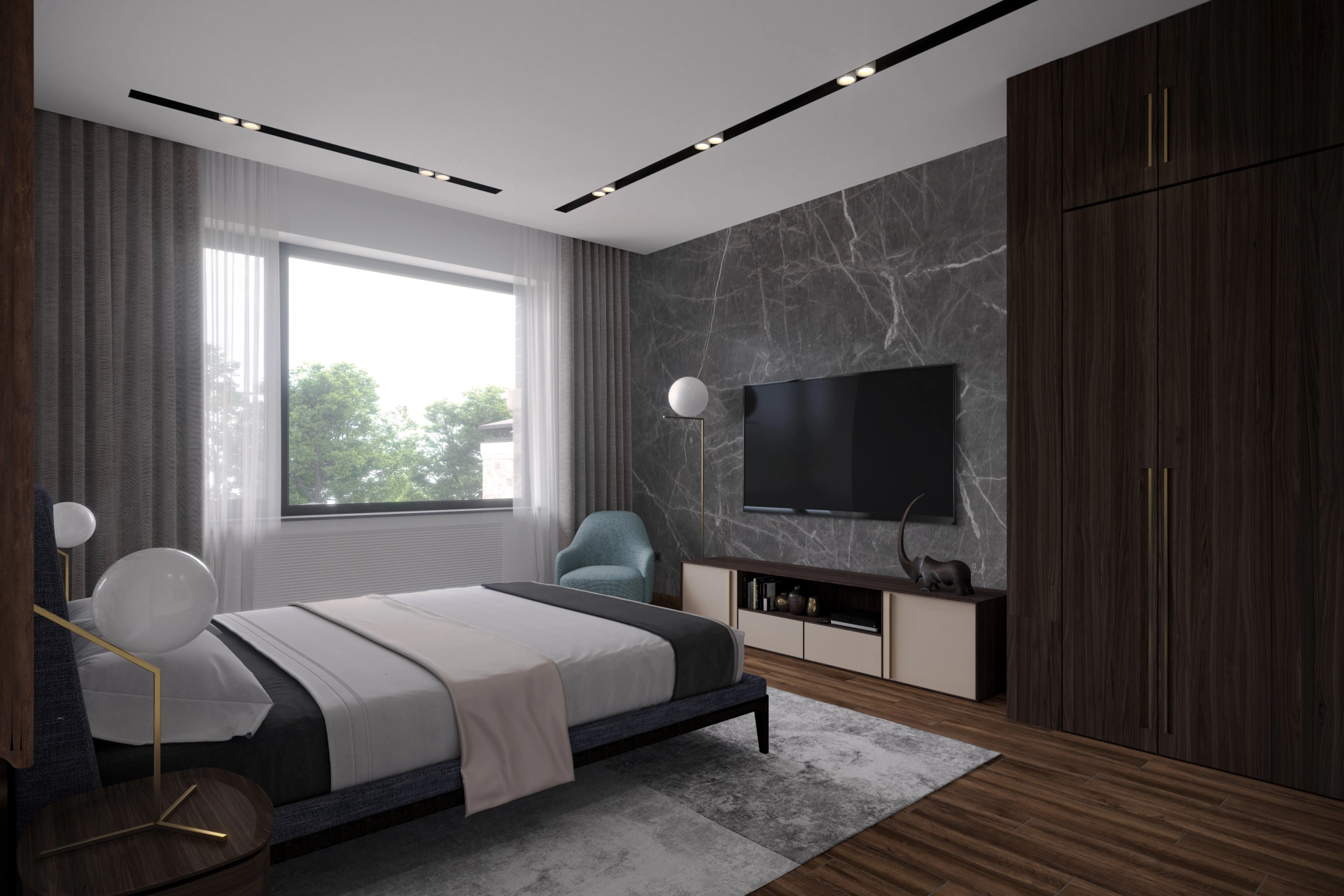
Third Bedroom

Third Bedroom
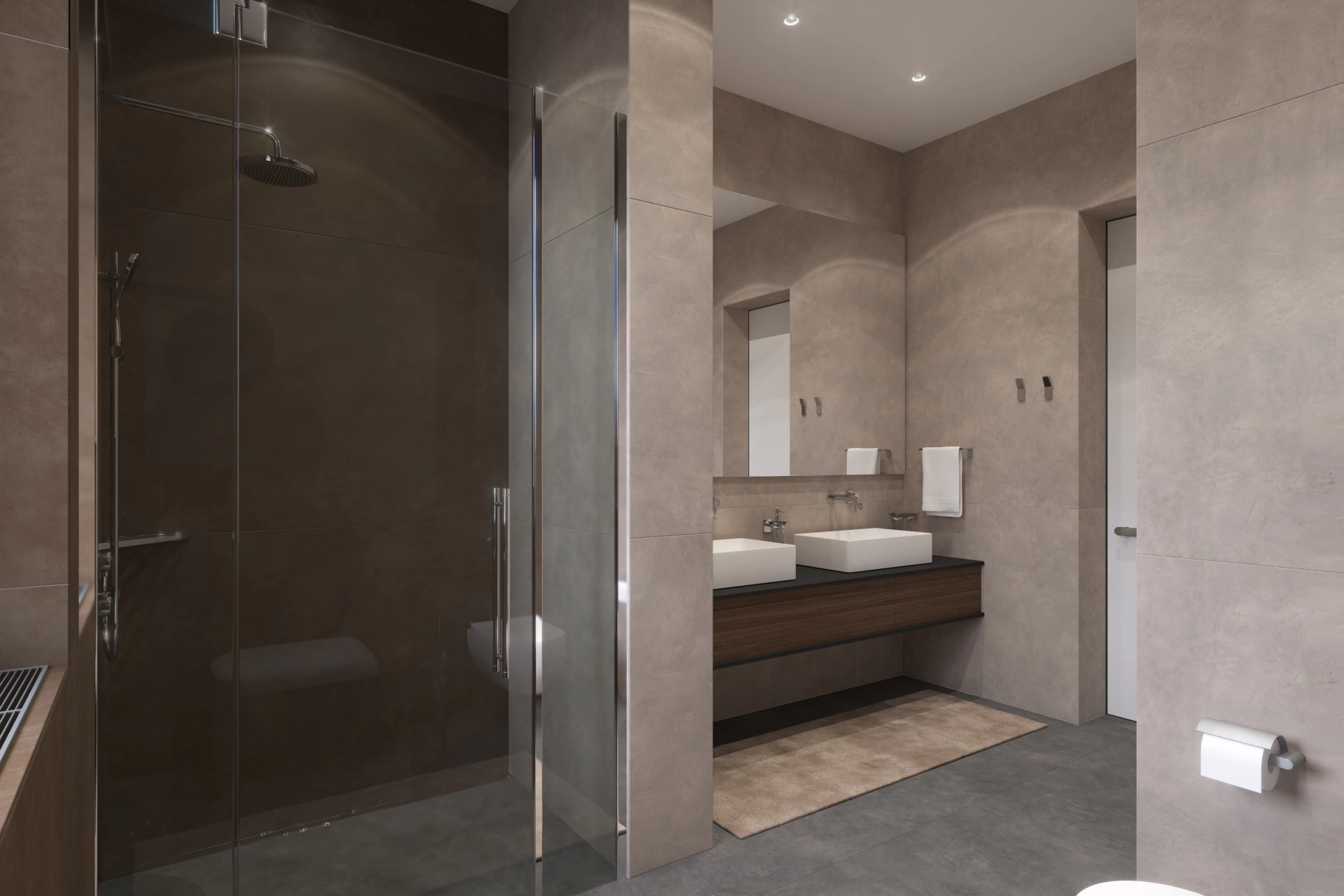
Bathroom for two Bedrooms
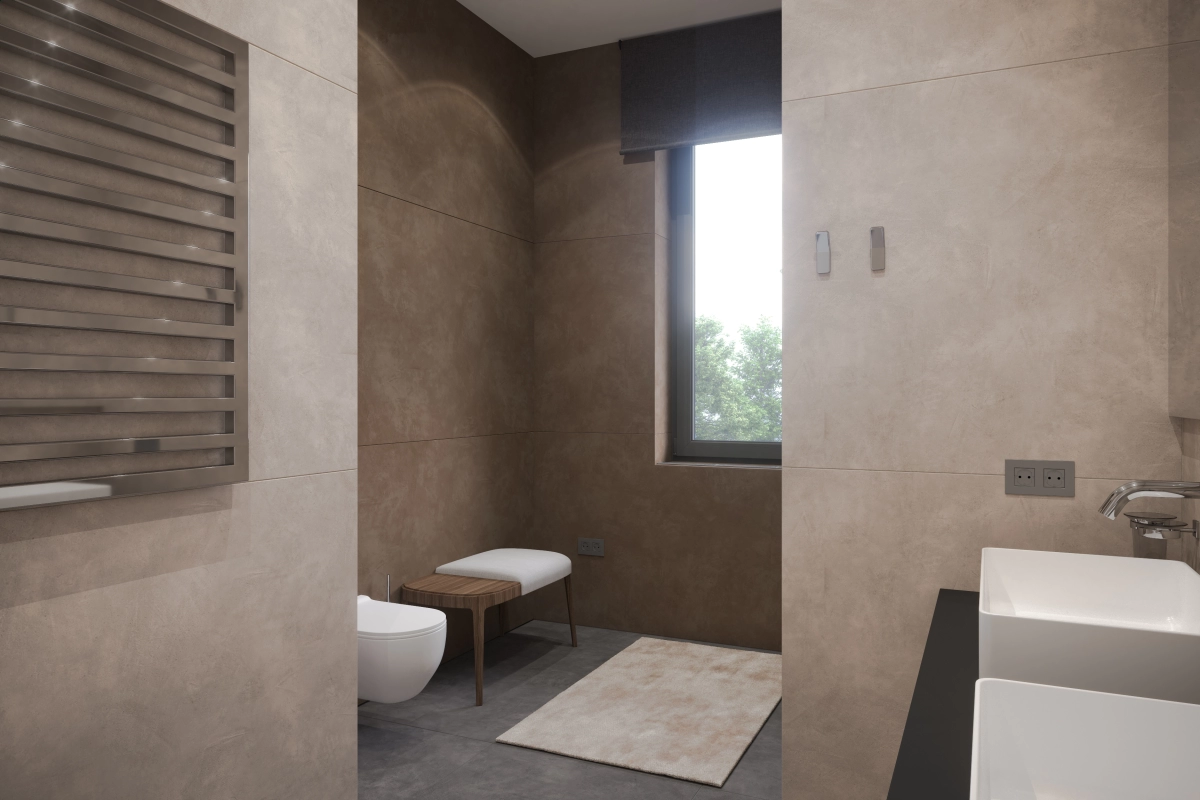
Bathroom for two Bedrooms

Bathroom for two Bedrooms
Basement
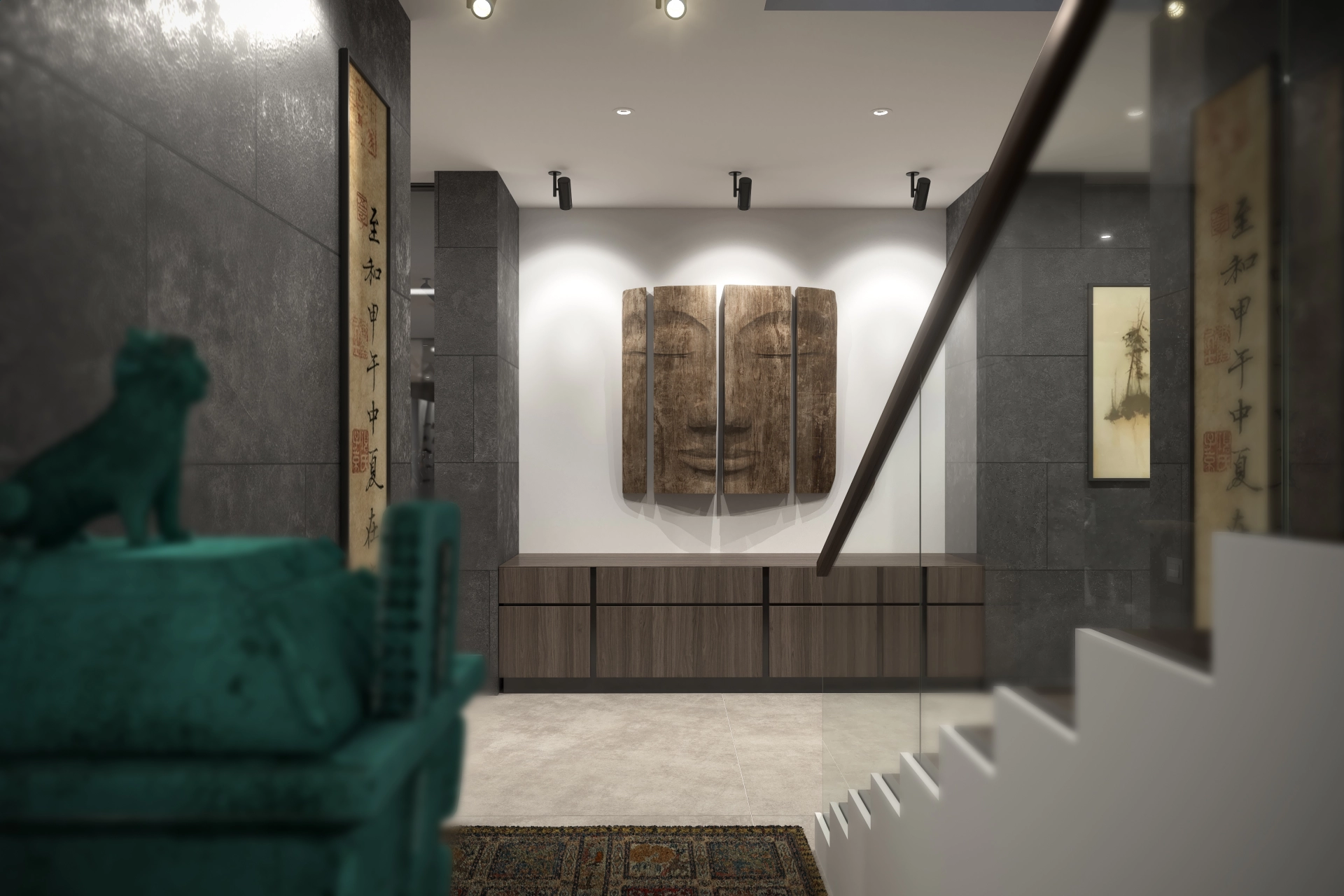
Basement Hallway
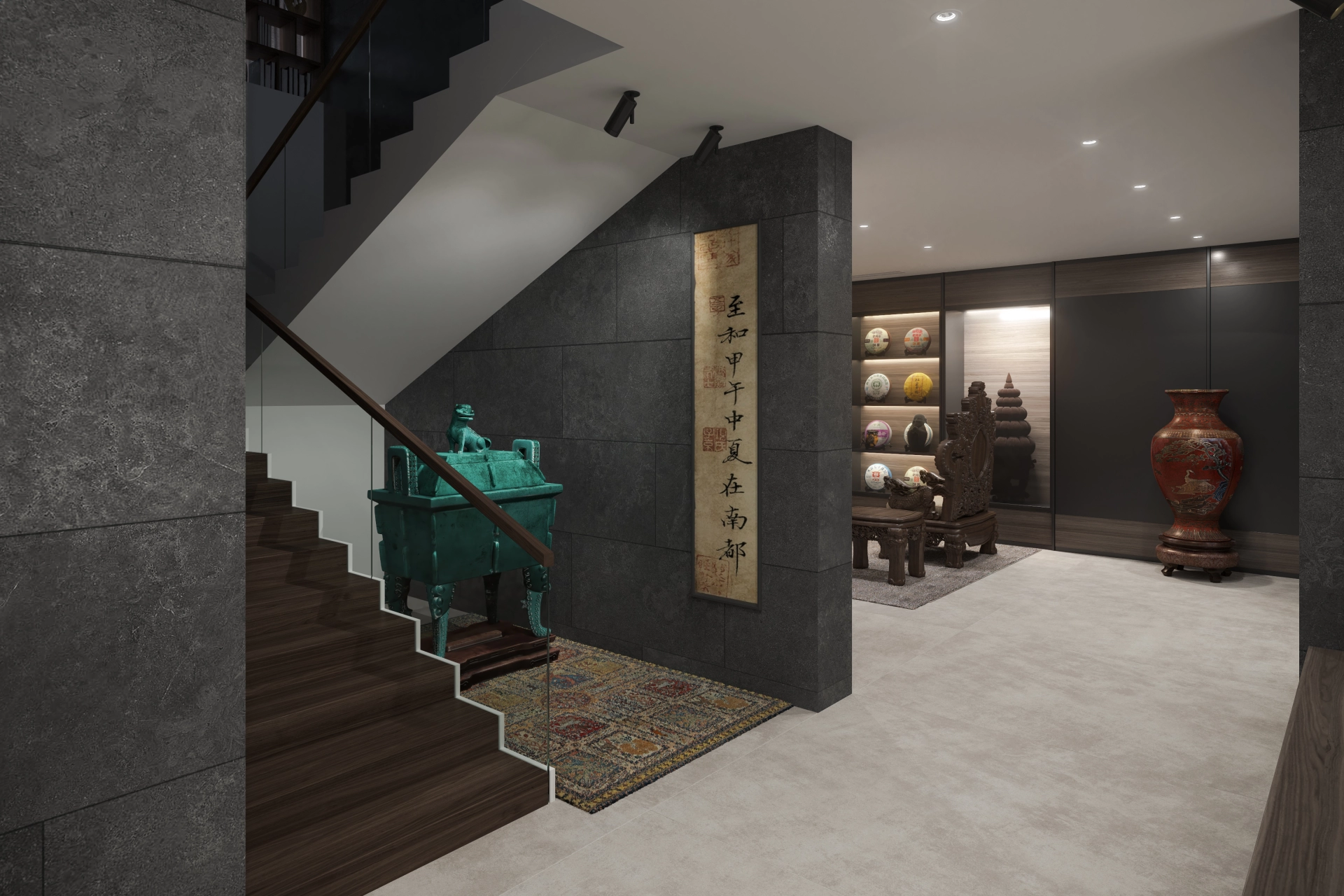
Basement Hallway
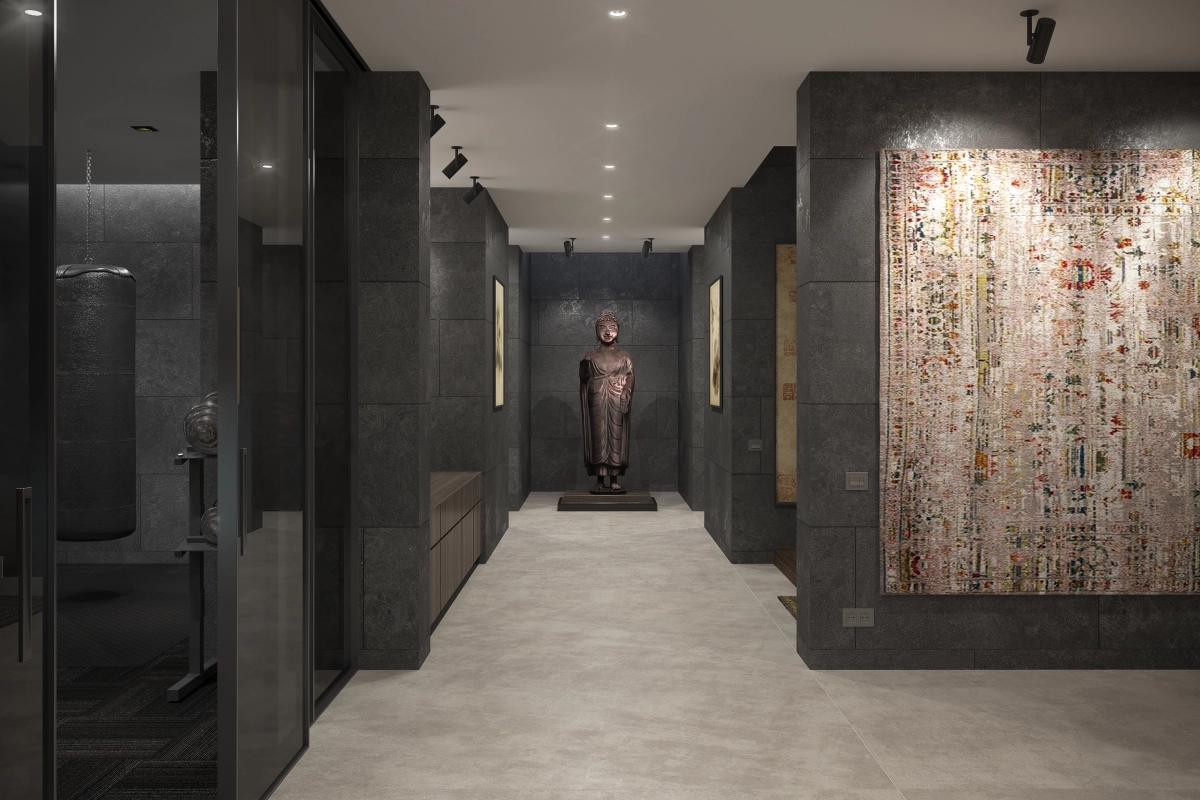
Hallway
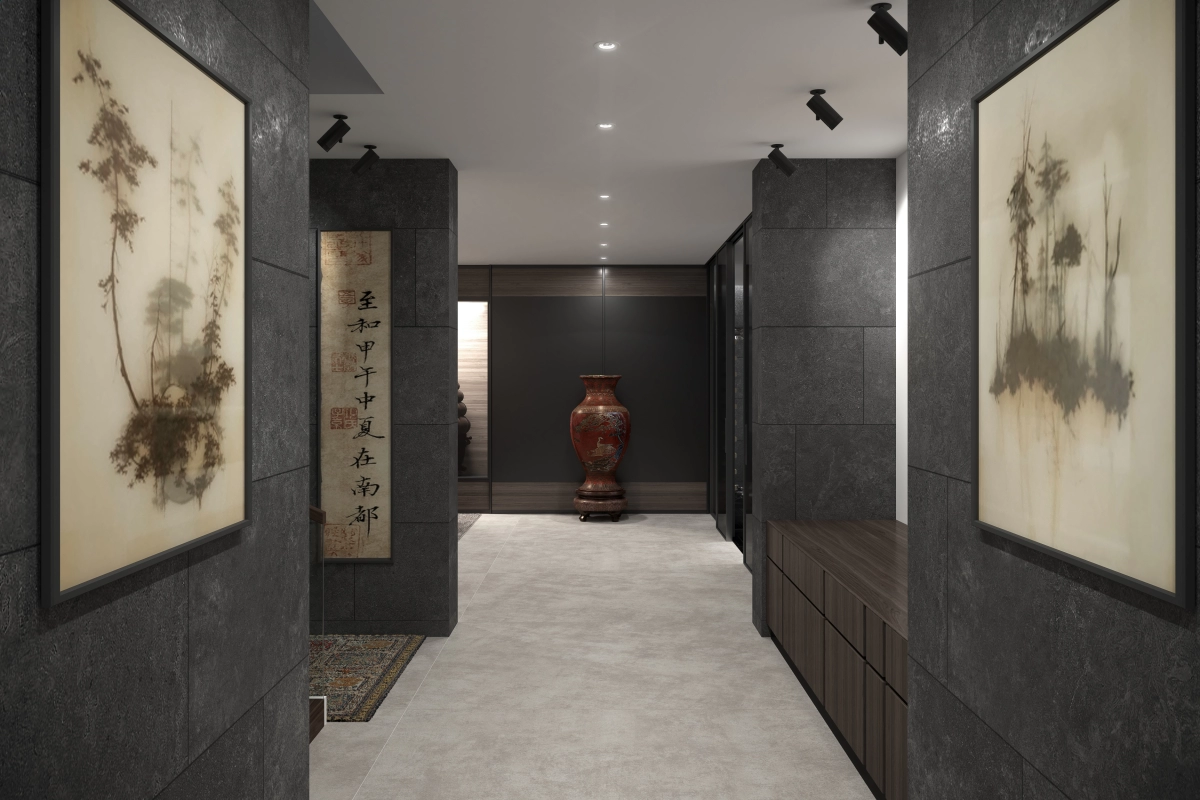
Hallway
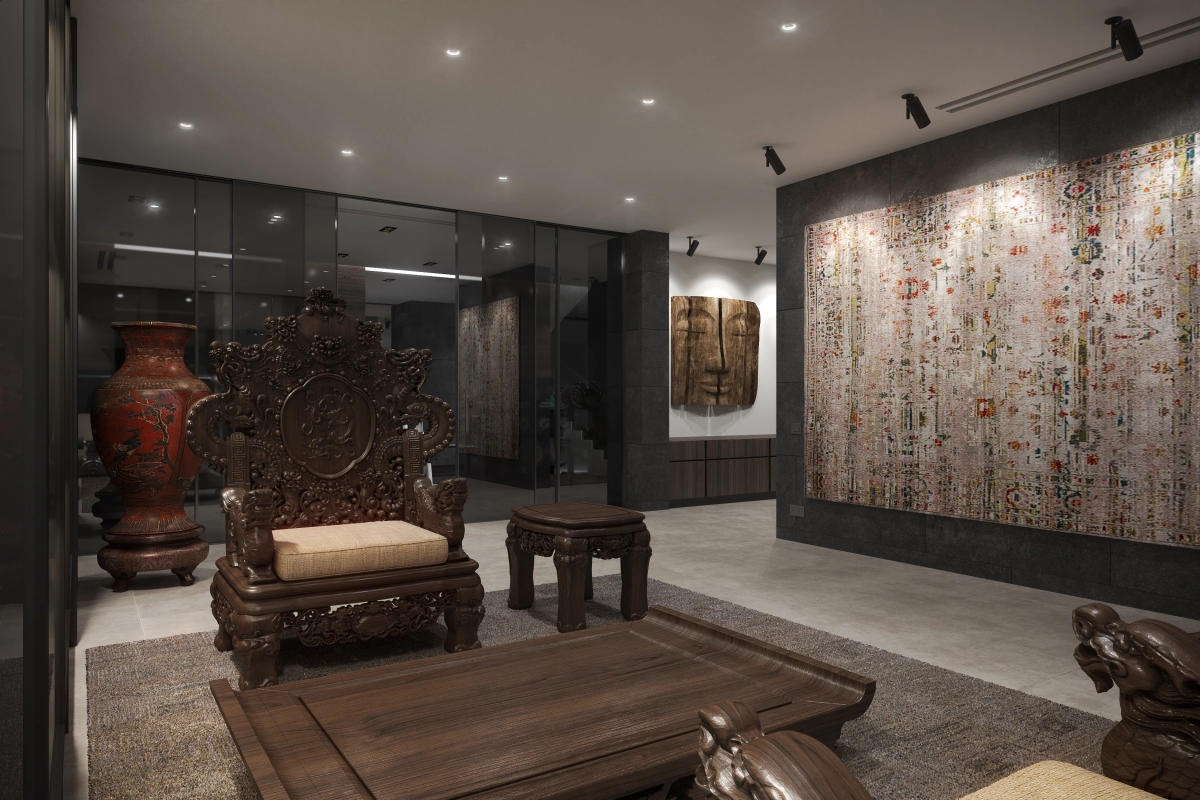
Hallway

Hallway
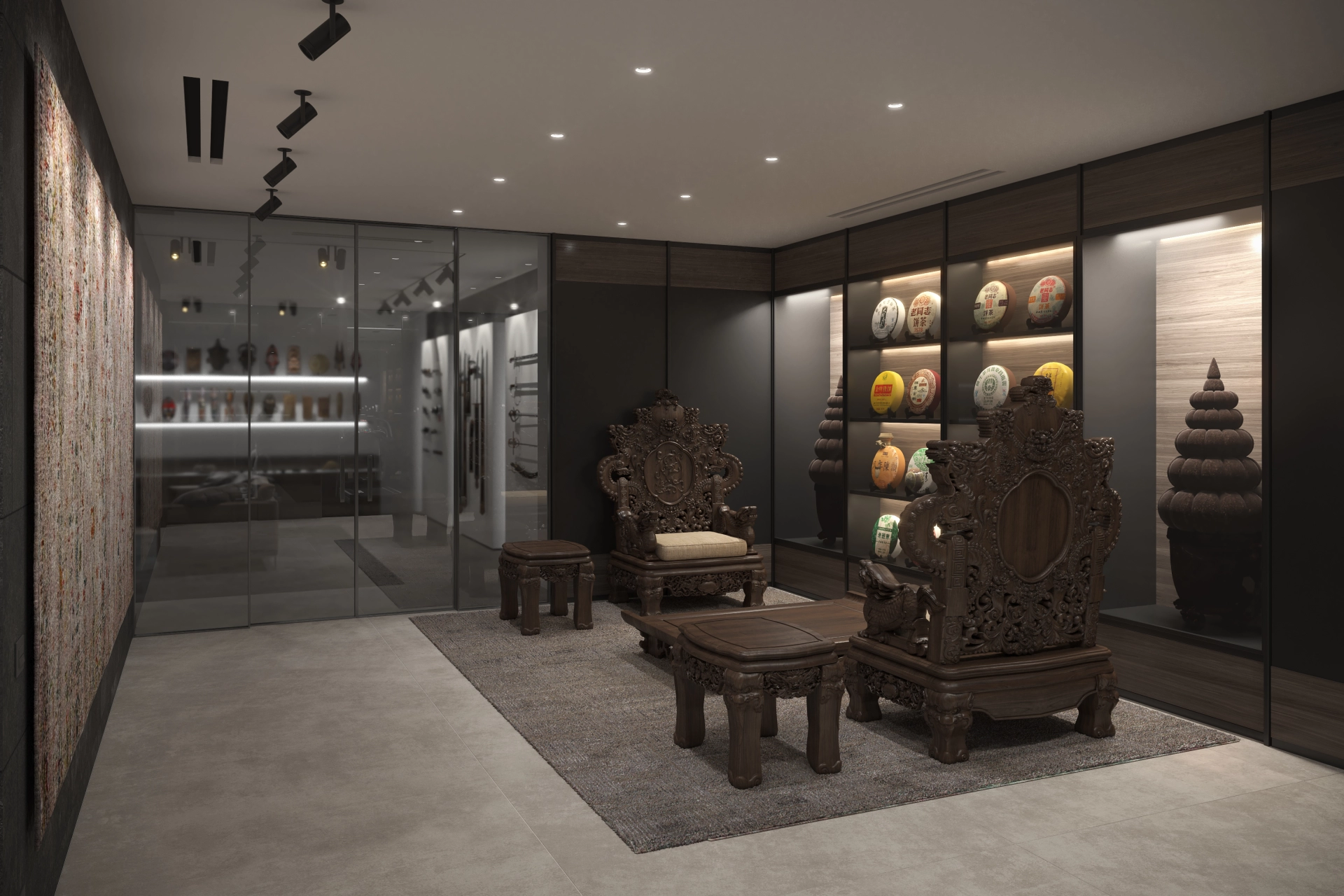
Hallway

Weapons and Antiques Vault

Weapons and Antiques Vault

Gym
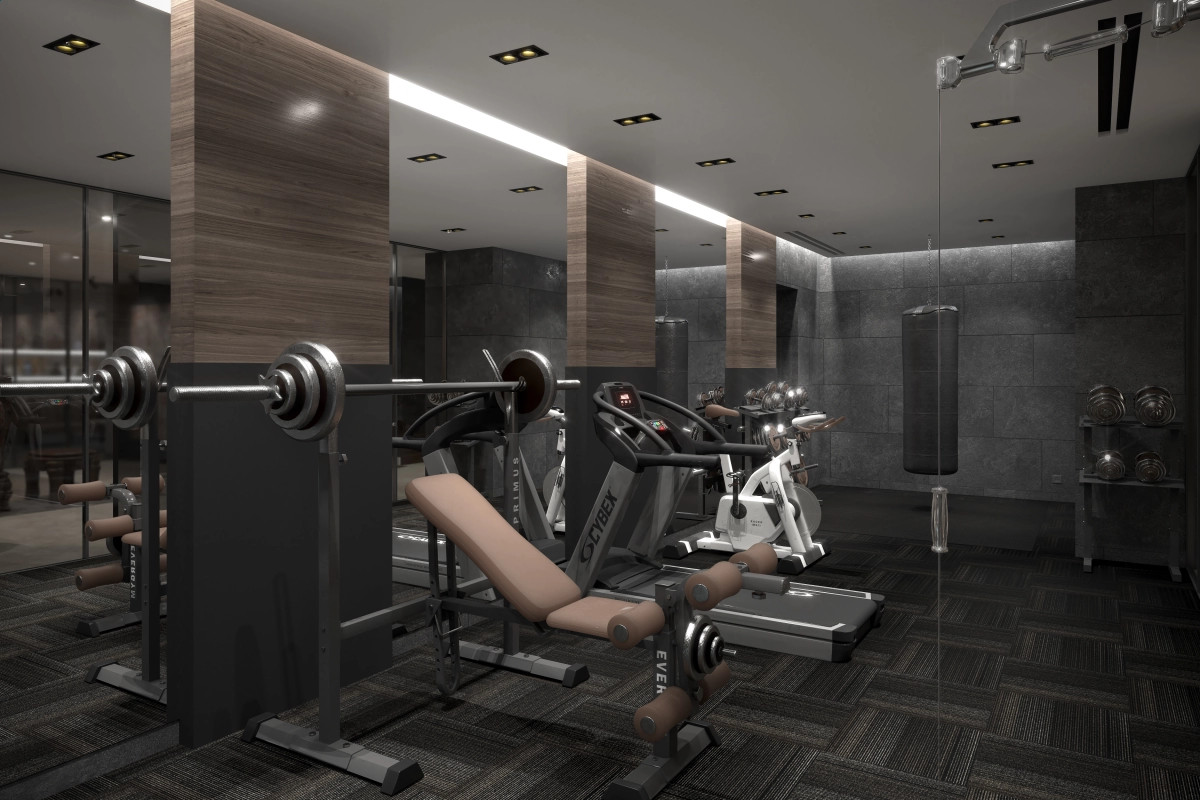
Gym
Authors:
Aghasi Kntekhtsyan – Project Manager and Leading Designer
AlexandraRozhko –Interior Design and Equipment (FF&E)
Vierkant LLC –Equipment (FF&E)
Vahagn Ayvazyan and Ivan Gusyev –Technical and Working Documentation
Viktor Dronov – Mockups
Sergio Sforza – Visualizations
Authors:
Aghasi Kntekhtsyan – Project Manager and Leading Designer
AlexandraRozhko –Interior Design and Equipment (FF&E)
Vierkant LLC –Equipment (FF&E)
Vahagn Ayvazyan and Ivan Gusyev –Technical and Working Documentation
Viktor Dronov – Mockups
Sergio Sforza – Visualizations

