
Seven Views Studio is a dynamic team specializing in architecture, interiors, design, and engineering services. With a robust portfolio spanning since 2010, we’ve successfully delivered numerous private and commercial projects across multiple countries. Our commitment to excellence drives us to source the finest solutions globally while maintaining strict adherence to deadlines and minimizing alterations during project execution.
We pride ourselves on upholding elevated standards and refined principles cultivated through years of expertise. Our meticulous approach guarantees a seamless progression through all implementation phases, from initial technical specifications to the final commissioning of the facility. Our focus remains on ensuring comfort and success throughout every project lifecycle.
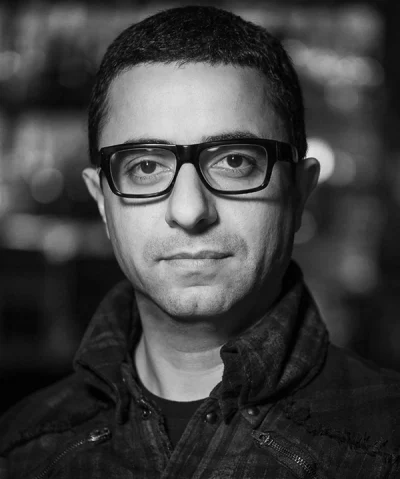
Aghasi Kntekhtsyan
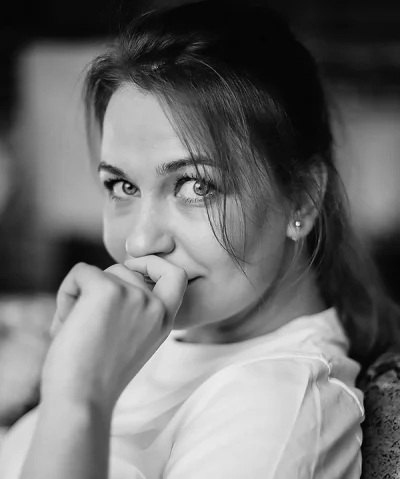
Alexadnra Rozhko
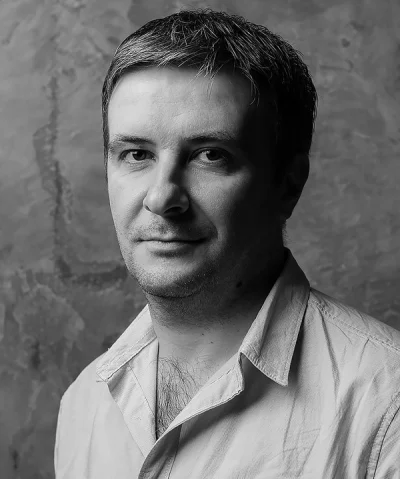
Tigran Minasyan
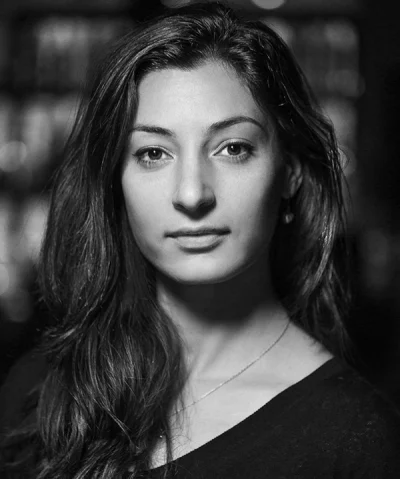
Margarita Sepoyan
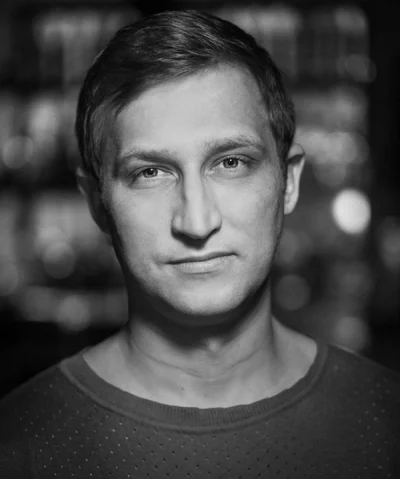
Vadim Tisheno
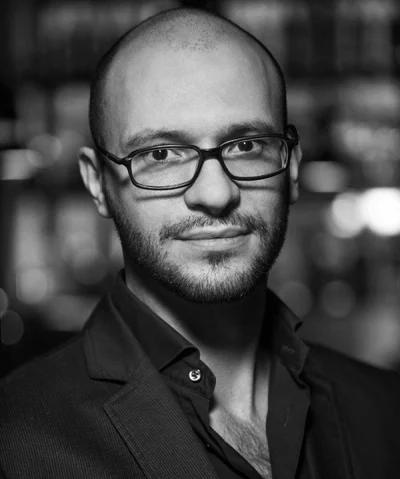
Philip Repin
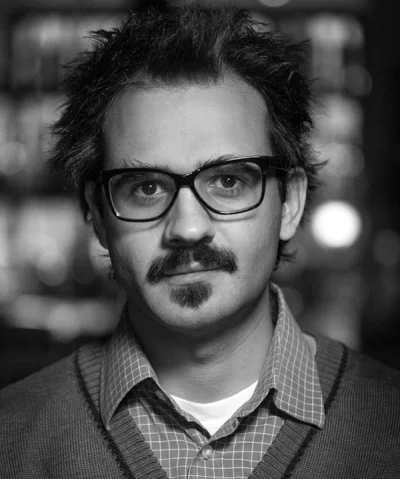
Aleksey Kavtaradze
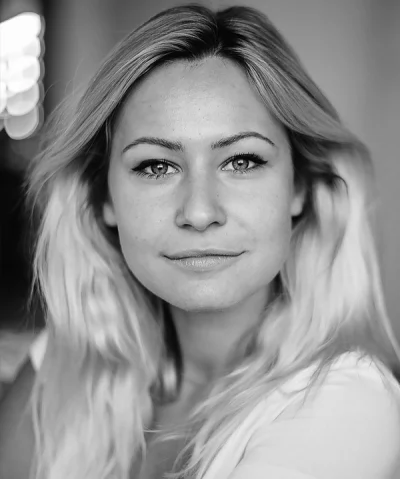
Alica Poletaeva
Also:
«ZELYONI» studio
Branding
«Korman» studio
Project and Technical Documentation
Libera Immaginazione
Visualization and Lighting

«ZELYONI» studio
Branding

«Korman» studio
Project and Technical Documentation

Libera Immaginazione
Visualization and Lighting
«VIERKANT» studio
Furnishing and Supply
Svetlana Fagus
Landscape Design
Tendaudit
Legal Support

«VIERKANT» studio
Furnishing and Supply

Svetlana Fagus
Landscape Design
Tendaudit
Legal Support
Blog
Cultivating comfort and perfection in architectural endeavors is a refined artistry we’ve mastered through our extensive portfolio of successful private and commercial projects. Our philosophy revolves around seven fundamental rules, each vital component of every project. Diligent study and unwavering attention to these principles ensure optimal implementation and the enduring comfort and utility of the space for years to come.
Terms of Reference
Crafting a comprehensive technical specification is more than documentation; it’s a meticulous understanding of our client’s desires and needs. Detailed terms of reference form the cornerstone, ensuring a shared vision and a roadmap for the project’s flawless execution, encapsulating innovative solutions and stylistic references.
Conceptualization
In crafting the project solution, we delve into the techniques and strategies for translating the technical brief into reality, intertwining it with the project’s style and aesthetic essence. The concept, rooted in the technical specifications, embodies the author’s vision for addressing the defined tasks. It is an entirely original creation, drawing inspiration from prior references while reinterpreted through the developer’s seasoned expertise. This innovative approach harmoniously aligns with the client’s aspirations and objectives, creating a bespoke and visionary product.
Furnishing
Detailed selection of all utilized components and technical provisions for the premises, including finishing materials, furniture, textiles, lighting fixtures, plumbing, accessories, and more. The equipment phase, conducted during the project development, serves a dual purpose: first, it harmonizes all elements into a unified scheme while considering the operational intricacies of the final installation; second, it aims to minimize the need for modifications or alterations during the implementation process.
Moreover, an additional expense audit can be conducted during the equipment phase to ensure cost efficiency while maintaining the project’s highest standards. This involves budget optimization without compromising quality—an especially critical consideration in executing commercial projects with fixed budgets and extensive procurement requirements.
Comfort and Functionality
The essence of a successful solution transcends mere aesthetics and visual appeal. It encompasses the convenience and seamless daily operation of the space, placing a significant emphasis on the practical aspects of the project. Attaining the highest level of comfort and enhancing the quality of life necessitates meticulous integration of essential systems and utilities, from planning standard networks and communications based on international best practices and innovative solutions to incorporating functionalities for creating a conducive microclimate and filtration. Even during the project’s development phase, considerations for air humidification, room audio preparation, and external and internal video surveillance, among others, are seamlessly integrated. This holistic approach is designed to meet the client’s needs effectively and streamline the management of all installed systems, ensuring ease of operation and maintenance.
Elaboration
The process involves creating comprehensive working documentation that intricately describes the applied solutions across all dimensions. Detailing goes beyond mere descriptions; it illustrates the seamless integration of each configuration element within the project and elucidates their interrelationships. This detailed documentation comprises guidelines for positioning and linking, such as communications setup, furniture layouts, and meticulous placement of all finishing materials in each area. This detailed documentation comprises guidelines for positioning and linking, such as communications setup, furniture layouts, and meticulous placement of all finishing materials in each area. This documentation acts as a comprehensive record ensuring the precise utilization of all elements, serving as an additional safeguard against errors during the implementation stage.
Visualization
During the visualization phase, a photorealistic 3D model of the project is meticulously crafted. This model incorporates specific materials, elements, and all selected items as documented within the project’s specifications. This approach serves a dual purpose: it enables us to reassess the cohesion and interaction of chosen elements while also affording the client an accurate preview of the project. Even before the project commences, clients can envisage the final result with high precision, not just approximately or stylistically. They experience it through high-quality images from diverse angles, including elements of the landscape and external environments, showcasing the object during both day and night scenarios.
Architectural and Technical Supervision
Our commitment extends beyond project inception to completion, adhering rigorously to the established technical requirements, tasks, and developed solutions.
This approach guarantees the project’s realization in its original form, shielding against contractor errors, project delays, and budgetary overruns. Architectural supervision ensures adherence to the established blueprint and provides comprehensive support throughout the project implementation, encompassing the finishing touches and integration of all requisite systems and elements. The supervisory role encompasses a deep understanding of the interaction scheme and logic of all solutions employed in the project, enabling the safeguarding of the project from errors and optimizing developer efforts.
Executing projects according to this methodology necessitates the establishment of a Technical Customer Service division within the studio. This division oversees and integrates work across all areas, ensuring predictability and comfort throughout every project stage. Most significantly, this approach enables optimal results and the efficient resolution of all designated tasks.

